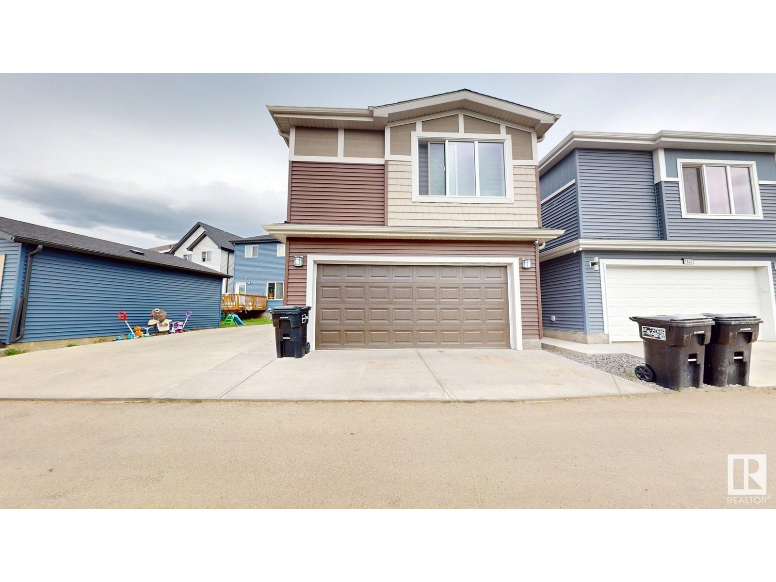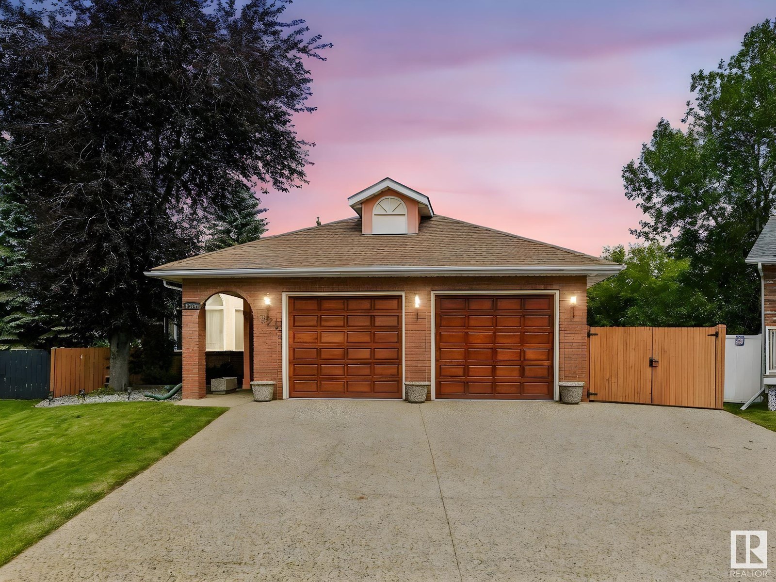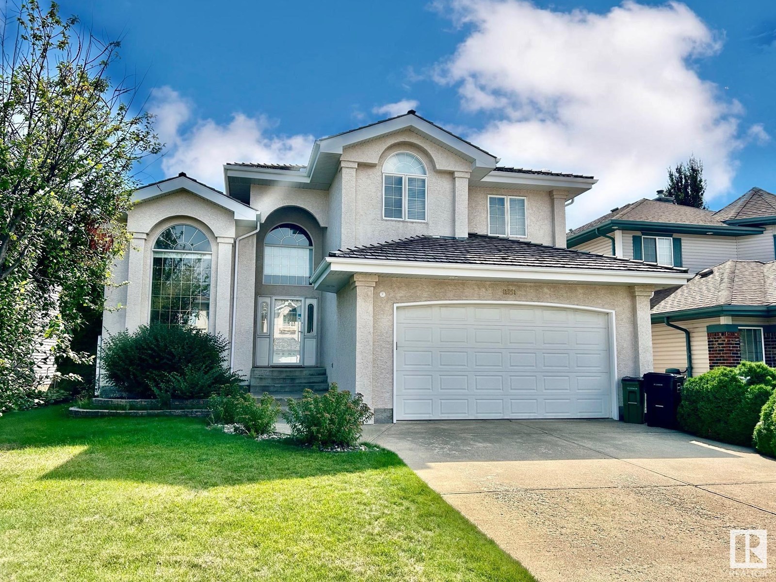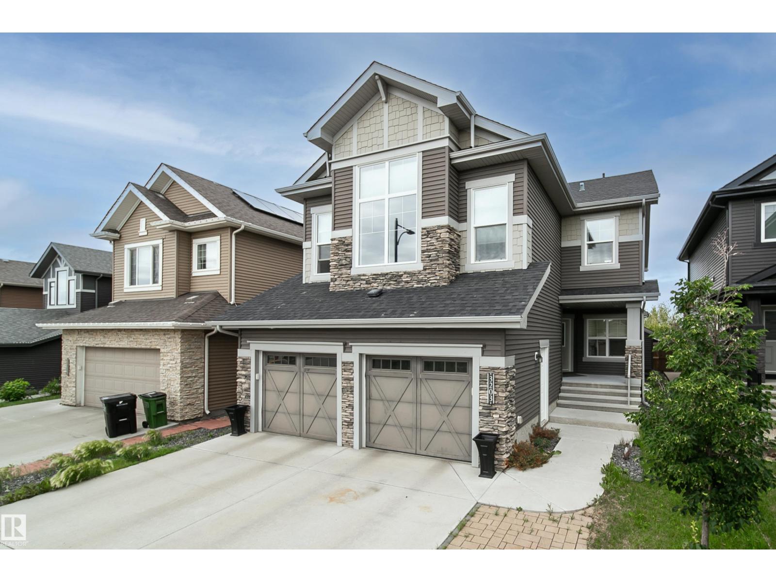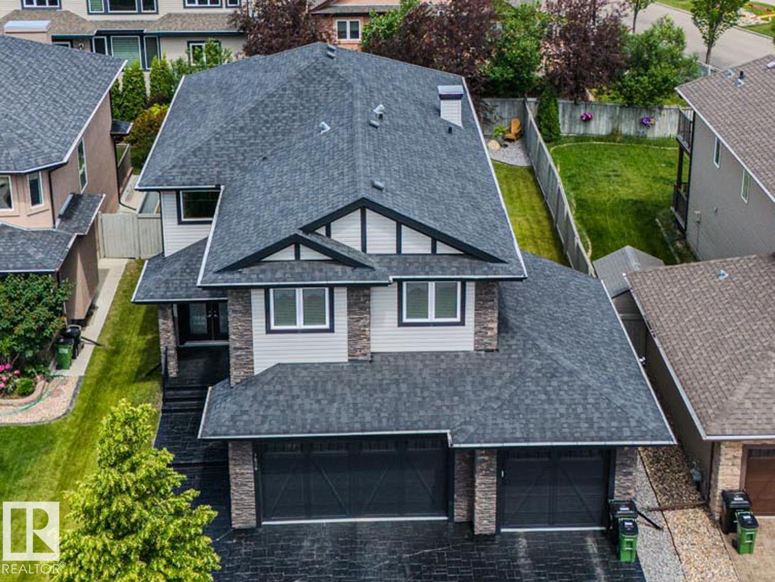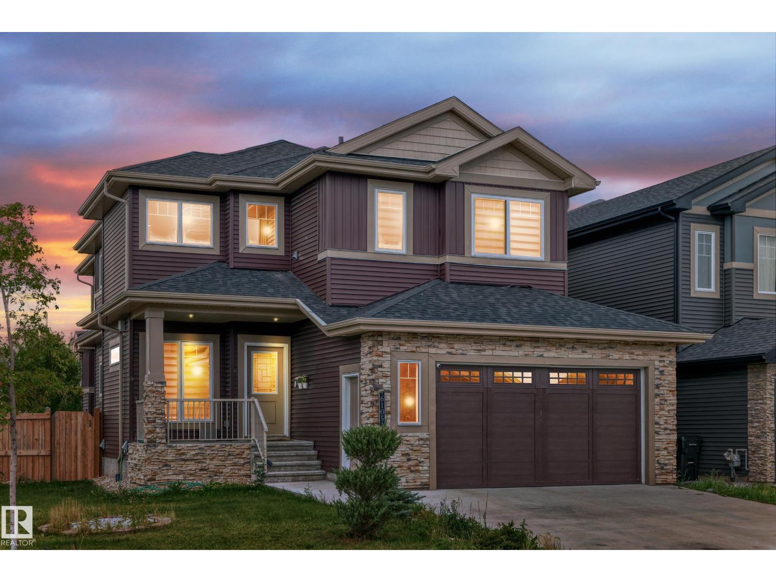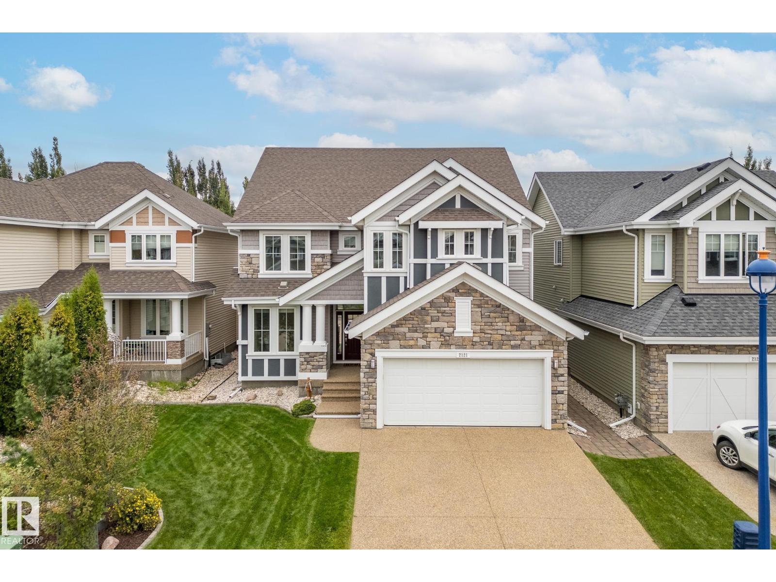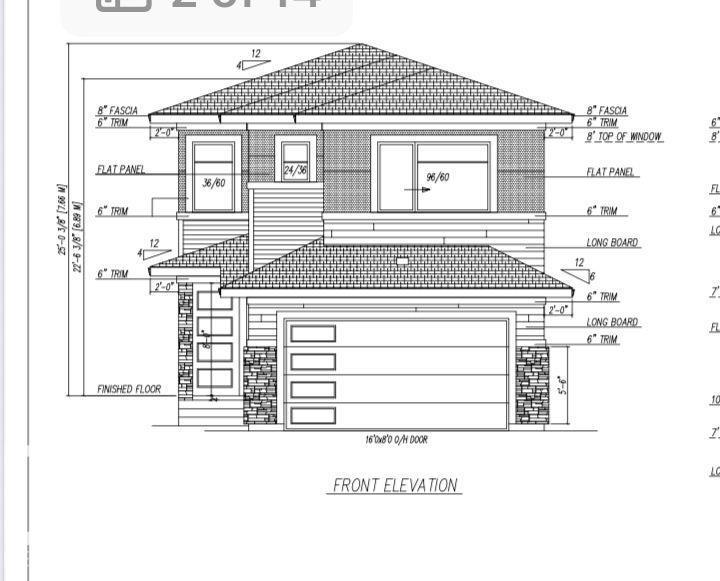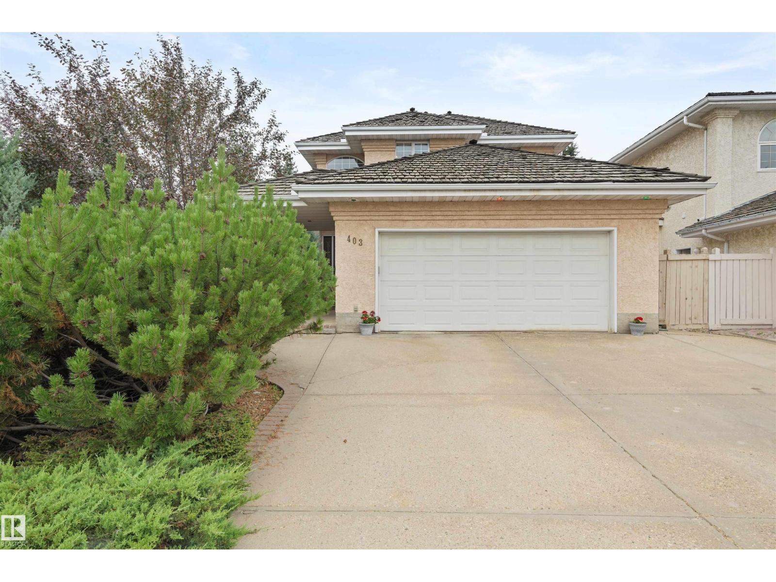Free account required
Unlock the full potential of your property search with a free account! Here's what you'll gain immediate access to:
- Exclusive Access to Every Listing
- Personalized Search Experience
- Favorite Properties at Your Fingertips
- Stay Ahead with Email Alerts
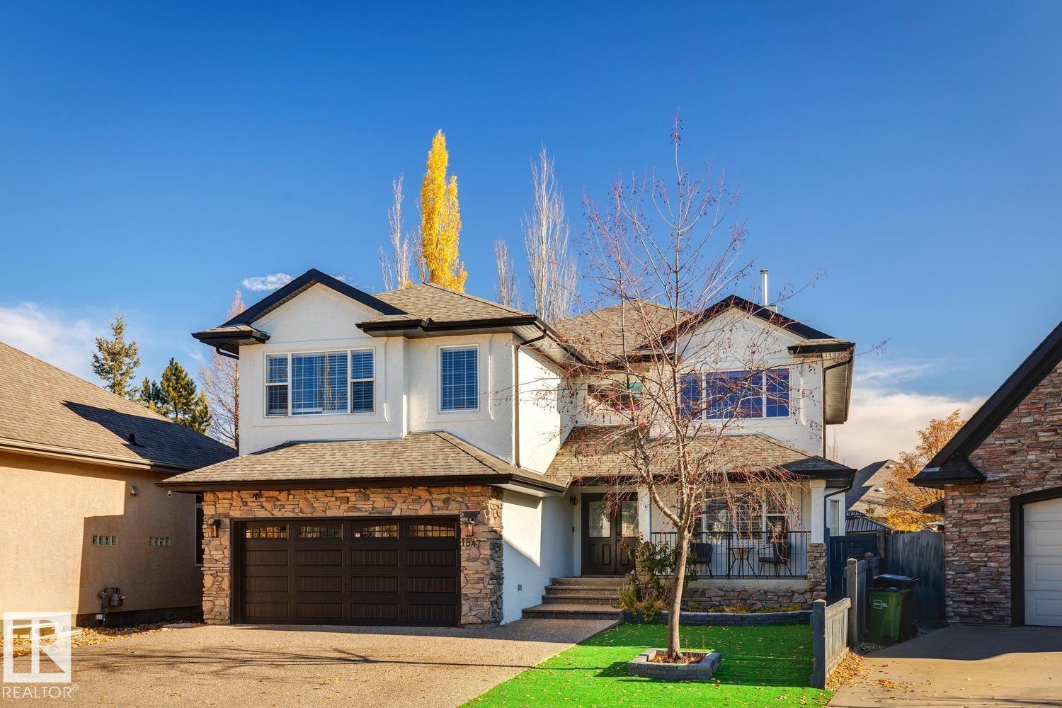
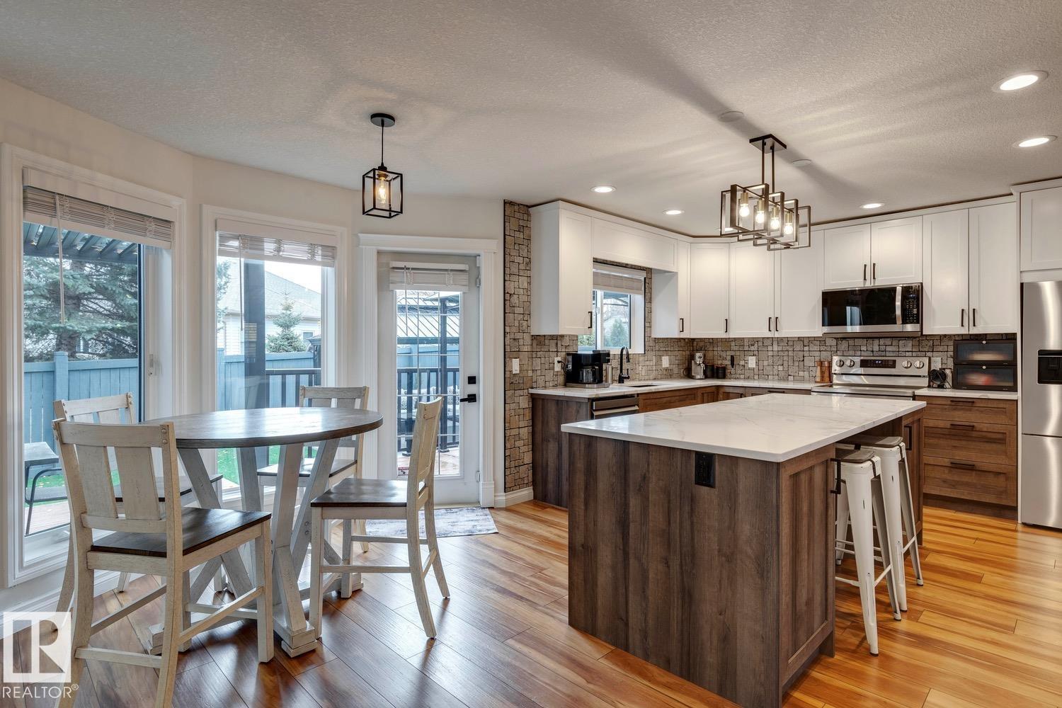
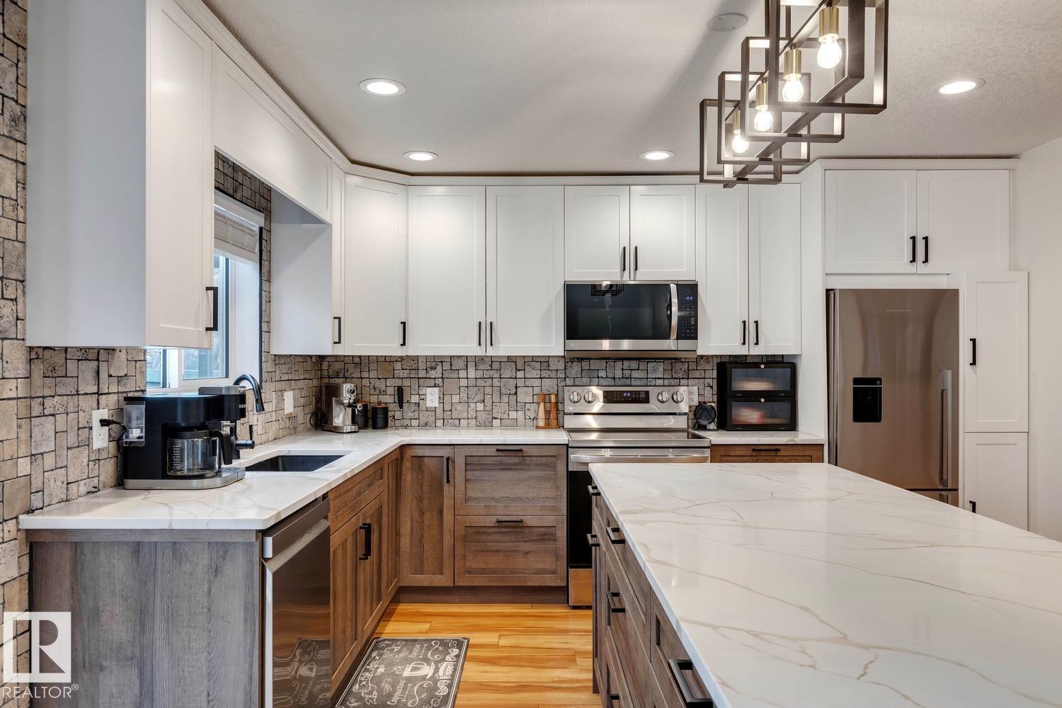
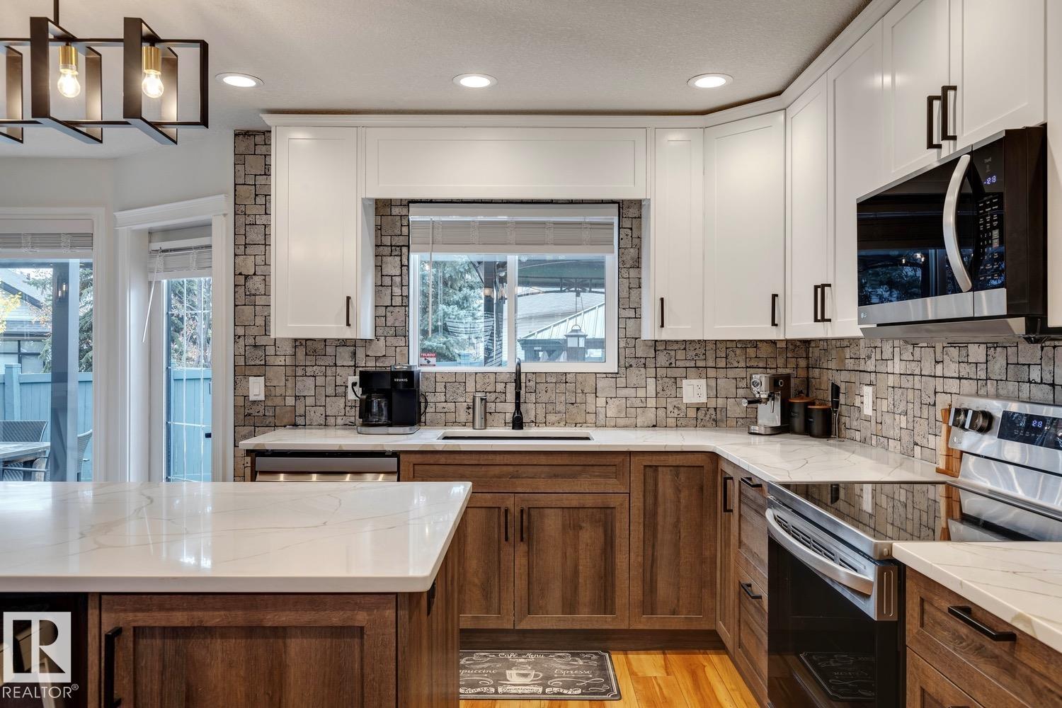
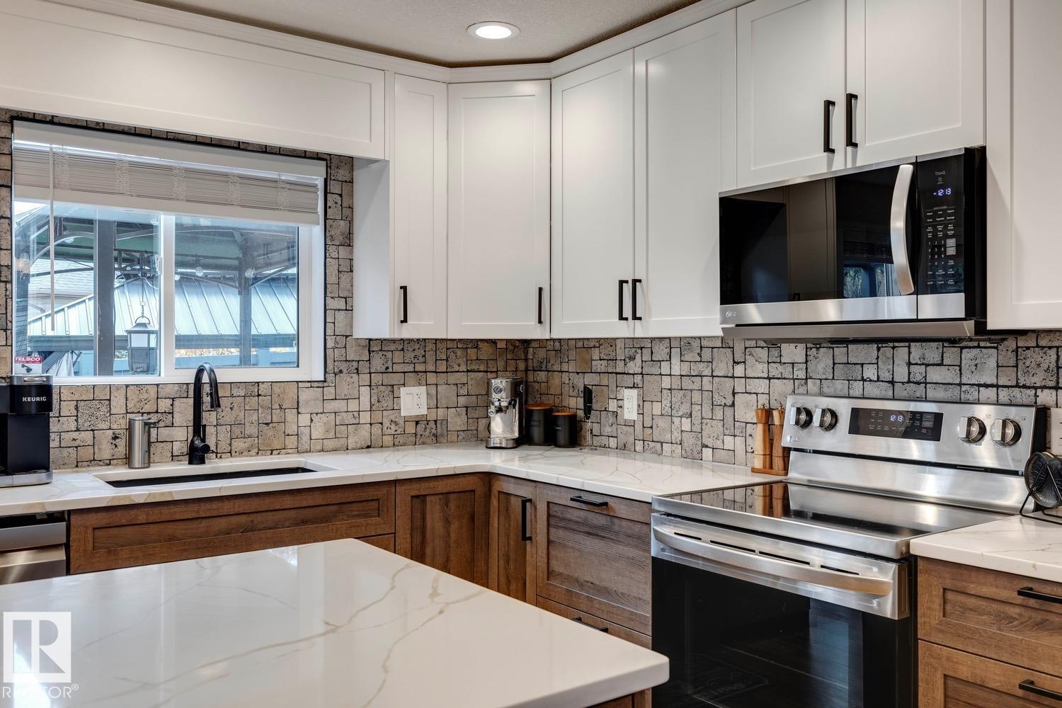
$849,900
1847 BOWMAN PT SW
Edmonton, Alberta, Alberta, T6W1P7
MLS® Number: E4464067
Property description
Welcome to the desirable neighborhood of Blackmud Creek! Located in a quiet cul-de-sac, offering 3900 sqft of total living space, this 6 bed/4 bath 2-storey has been beautifully renovated and presents like a dream! The main floor offers a bright and open floorplan. Lavish kitchen w/s.s. appliances and quartz counters, spacious family room w/vaulted ceilings and gas fireplace, formal living/dining areas, bedroom/den, 4-pc bath, and laundry/mudroom. The gorgeous staircase will take you upstairs where you will find the huge primary suite w/5-pc ensuite, fireplace, and walk-in closet, 2 additional bedrooms, additional 5-pc bath, and loft/bonus area. The lower level offers the ultimate man cave w/huge rec area, full wet bar, two bedrooms, full bath, and storage space. Outside you will enjoy the maintenance free landscaping and 2-tiered composite deck. Recent upgrades to the home include: kitchen, flooring, appliances, bathrooms, fixtures, paint (interior and exterior), and more. Terrific family home!
Building information
Type
*****
Amenities
*****
Appliances
*****
Basement Development
*****
Basement Type
*****
Ceiling Type
*****
Constructed Date
*****
Construction Style Attachment
*****
Cooling Type
*****
Fireplace Fuel
*****
Fireplace Present
*****
Fireplace Type
*****
Heating Type
*****
Size Interior
*****
Stories Total
*****
Land information
Amenities
*****
Fence Type
*****
Size Irregular
*****
Size Total
*****
Rooms
Upper Level
Loft
*****
Bedroom 3
*****
Bedroom 2
*****
Primary Bedroom
*****
Main level
Laundry room
*****
Bedroom 4
*****
Family room
*****
Kitchen
*****
Dining room
*****
Living room
*****
Lower level
Recreation room
*****
Bedroom 6
*****
Bedroom 5
*****
Courtesy of RE/MAX Elite
Book a Showing for this property
Please note that filling out this form you'll be registered and your phone number without the +1 part will be used as a password.
