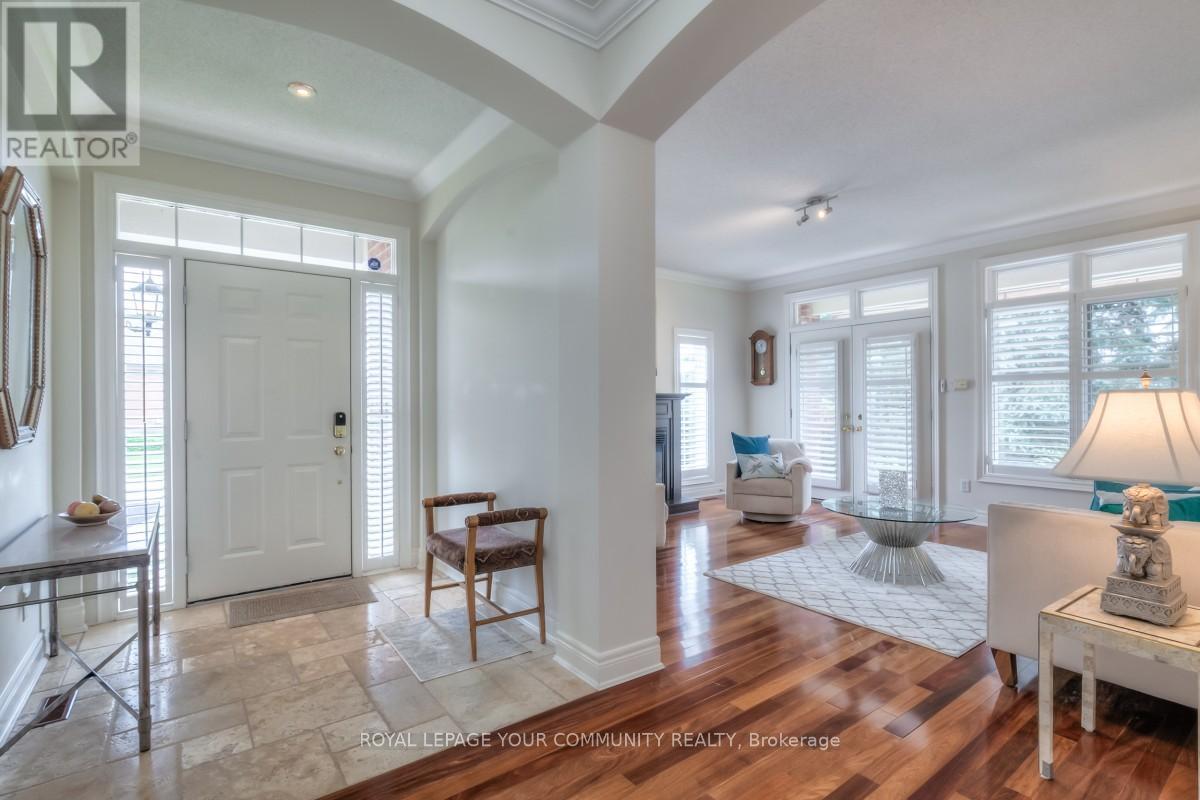Free account required
Unlock the full potential of your property search with a free account! Here's what you'll gain immediate access to:
- Exclusive Access to Every Listing
- Personalized Search Experience
- Favorite Properties at Your Fingertips
- Stay Ahead with Email Alerts





$1,489,000
143 LEGENDARY TRAIL
Whitchurch-Stouffville, Ontario, Ontario, L4A1W5
MLS® Number: N12006554
Property description
Welcome to Ballantrae Golf & Country Club. A World-Class Community in the Heart of Ballantrae. This Grand Cyress Model is Ballantrae's Largest Home Featuring a Spacious Kitchen, Formal Dining & Living Room, Two Bedrooms, Den (could be a third bedroom as it has 2 closets) and lots of Storage. The Basement is finished with a Kitchenette and an extra Bathroom. Home features Granite, Hardwood, California Shutters, Large Windows providing an Abundance of Natural Light. The Private Back Patio overlooks one of the Community's Ponds which features a Fountain that runs 3 Seasons. The Garage size is 2+1/2. The 1/2 space originally housed a Golf Cart. The Monthly Maintenance is $694.59 which includes Grass Cutting, Snow Shovelling, Gardening, Irrigation System, Access to the Rec Centre ( Large Indoor Salt Water Pool, Hot Tub, Change Rooms, Sauna, Gym ,Billiards, Cards, Bocce, Tennis, Library. (Banquet rooms available to rent) and new Rogers Plan.
Building information
Type
*****
Age
*****
Appliances
*****
Architectural Style
*****
Basement Development
*****
Basement Type
*****
Construction Style Attachment
*****
Cooling Type
*****
Exterior Finish
*****
Fireplace Present
*****
Flooring Type
*****
Foundation Type
*****
Half Bath Total
*****
Heating Fuel
*****
Heating Type
*****
Size Interior
*****
Stories Total
*****
Utility Water
*****
Land information
Amenities
*****
Landscape Features
*****
Sewer
*****
Size Frontage
*****
Size Irregular
*****
Size Total
*****
Surface Water
*****
Rooms
Main level
Laundry room
*****
Kitchen
*****
Bedroom 2
*****
Primary Bedroom
*****
Den
*****
Dining room
*****
Living room
*****
Lower level
Recreational, Games room
*****
Main level
Laundry room
*****
Kitchen
*****
Bedroom 2
*****
Primary Bedroom
*****
Den
*****
Dining room
*****
Living room
*****
Lower level
Recreational, Games room
*****
Main level
Laundry room
*****
Kitchen
*****
Bedroom 2
*****
Primary Bedroom
*****
Den
*****
Dining room
*****
Living room
*****
Lower level
Recreational, Games room
*****
Main level
Laundry room
*****
Kitchen
*****
Bedroom 2
*****
Primary Bedroom
*****
Den
*****
Dining room
*****
Living room
*****
Lower level
Recreational, Games room
*****
Main level
Laundry room
*****
Kitchen
*****
Bedroom 2
*****
Primary Bedroom
*****
Den
*****
Dining room
*****
Living room
*****
Lower level
Recreational, Games room
*****
Main level
Laundry room
*****
Kitchen
*****
Bedroom 2
*****
Primary Bedroom
*****
Den
*****
Dining room
*****
Living room
*****
Lower level
Recreational, Games room
*****
Main level
Laundry room
*****
Kitchen
*****
Courtesy of ROYAL LEPAGE YOUR COMMUNITY REALTY
Book a Showing for this property
Please note that filling out this form you'll be registered and your phone number without the +1 part will be used as a password.


