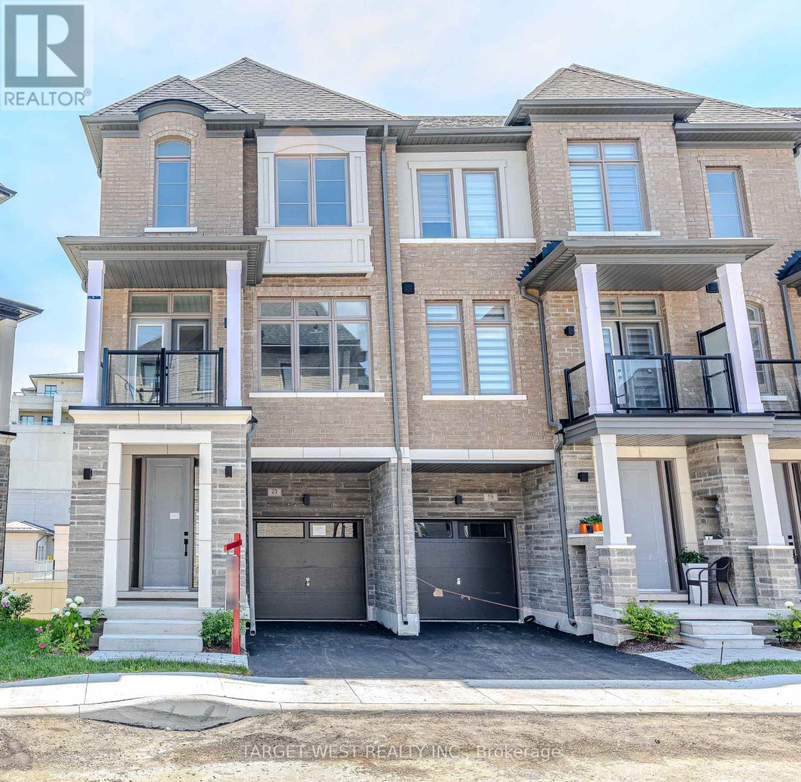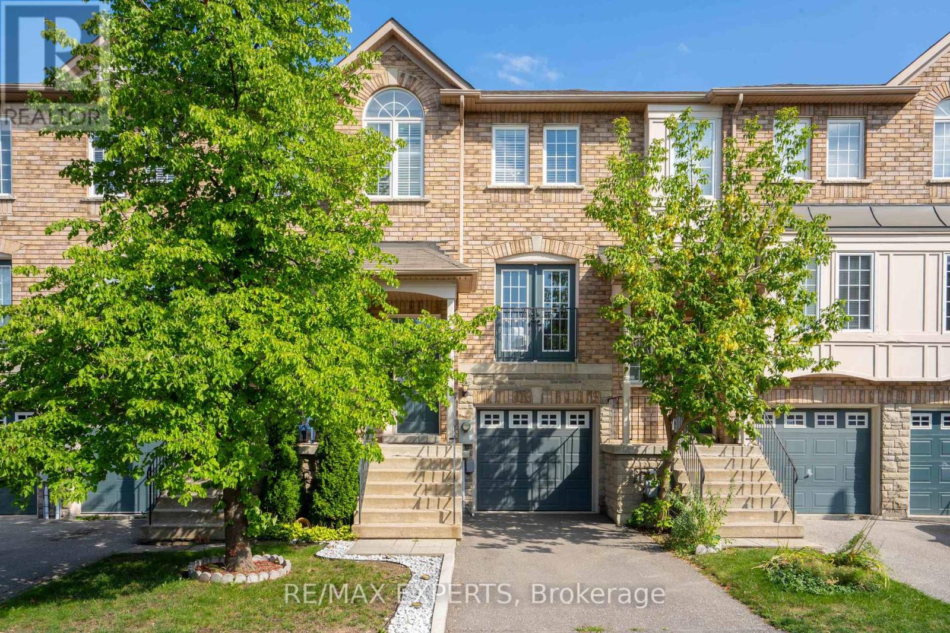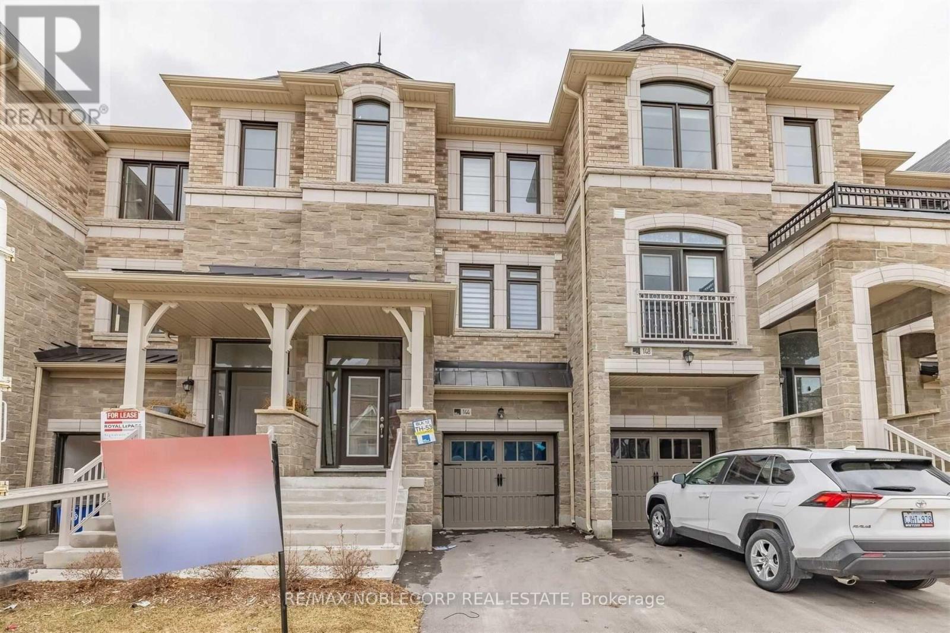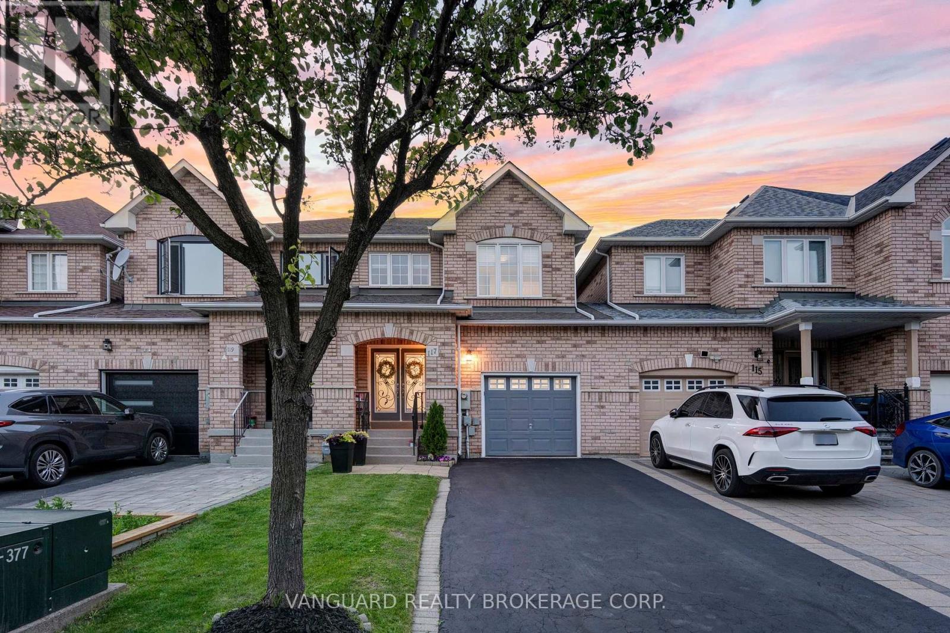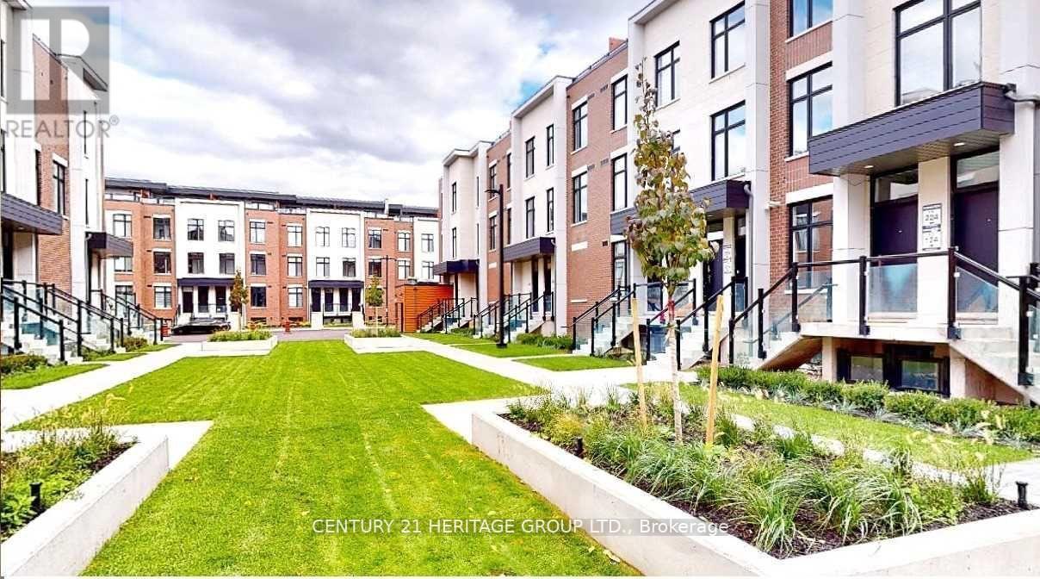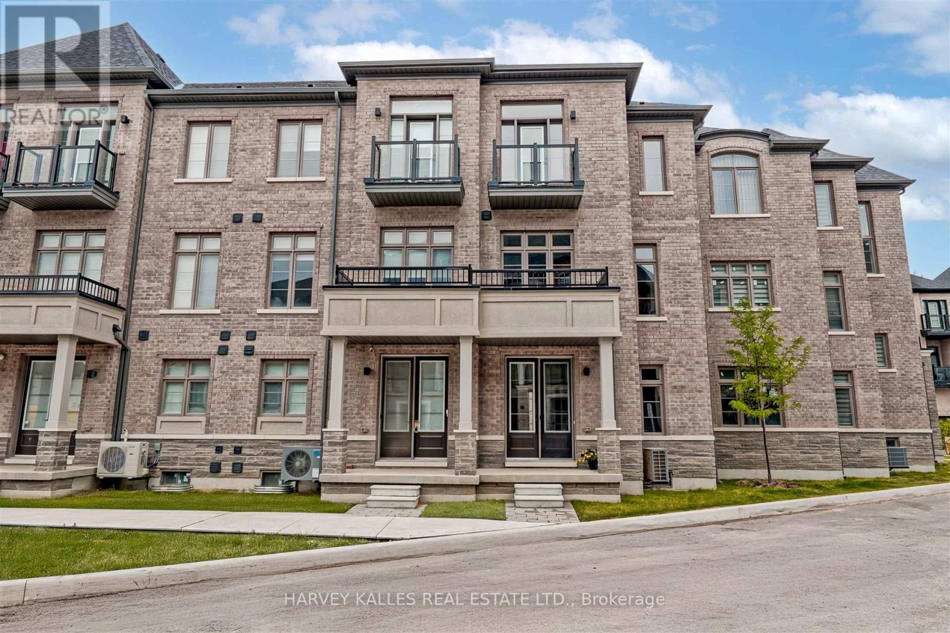Free account required
Unlock the full potential of your property search with a free account! Here's what you'll gain immediate access to:
- Exclusive Access to Every Listing
- Personalized Search Experience
- Favorite Properties at Your Fingertips
- Stay Ahead with Email Alerts
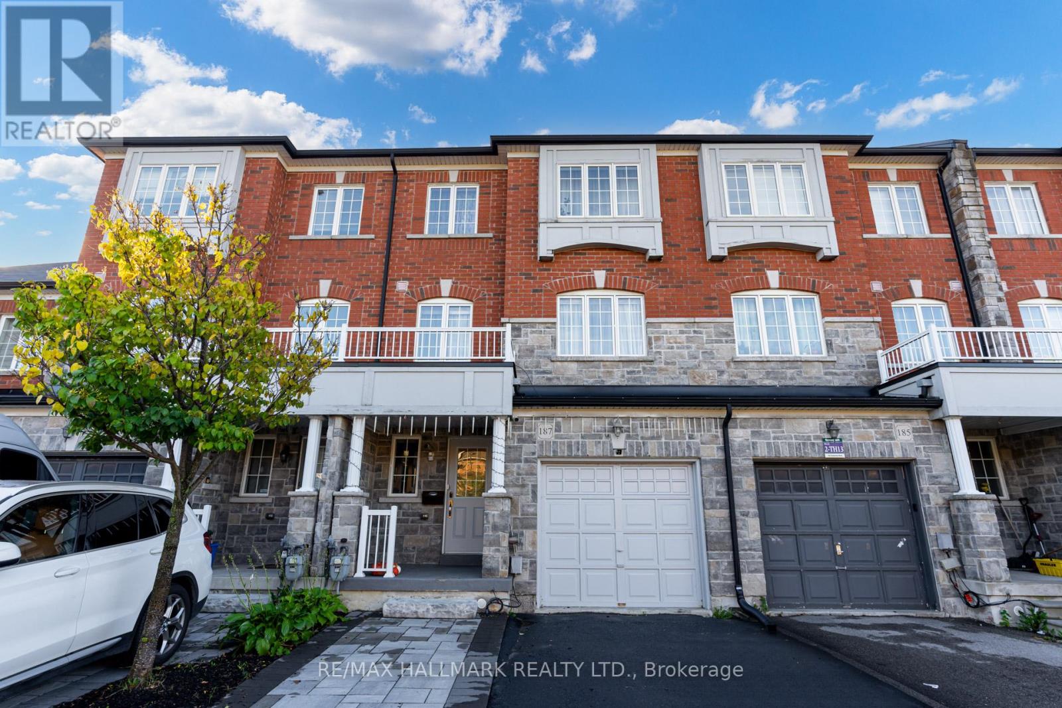
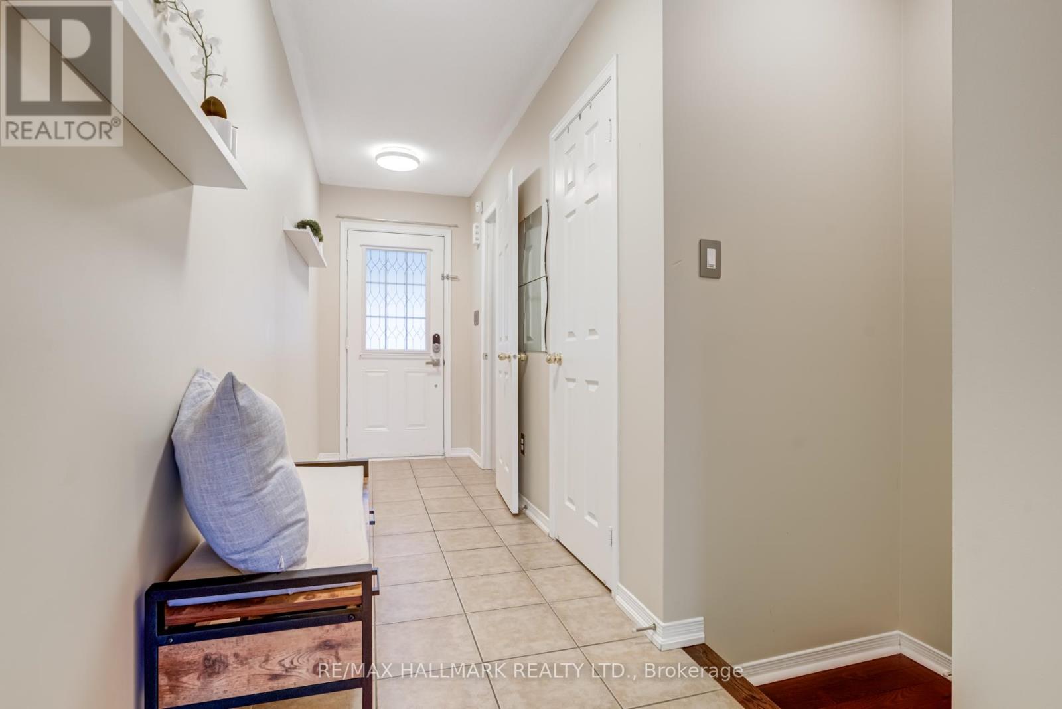
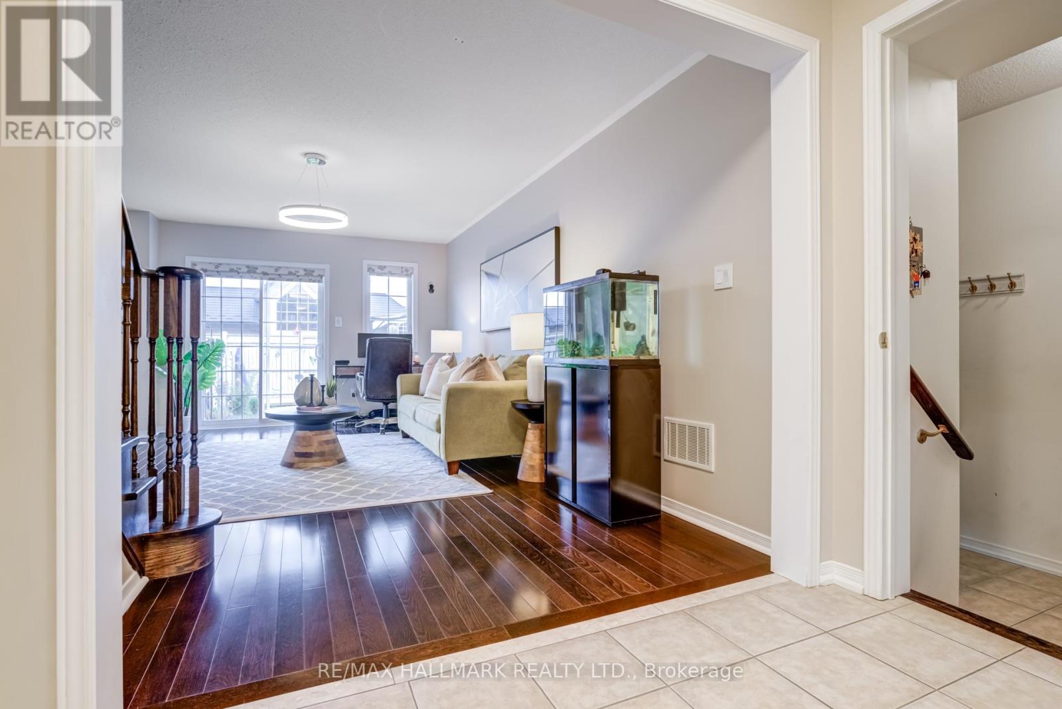
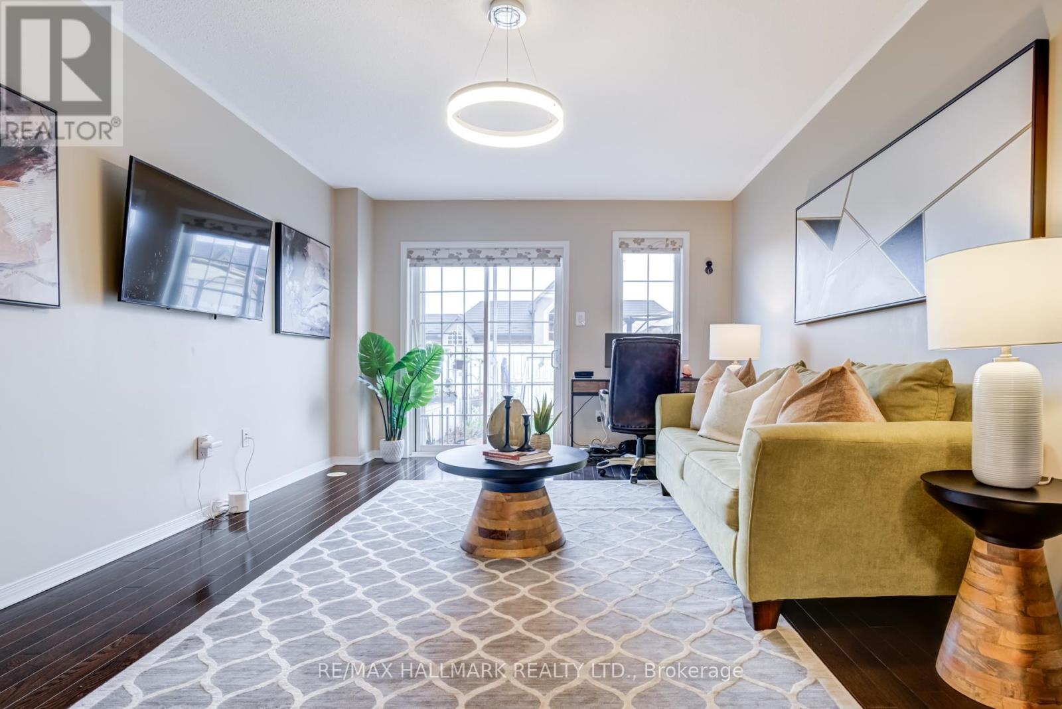
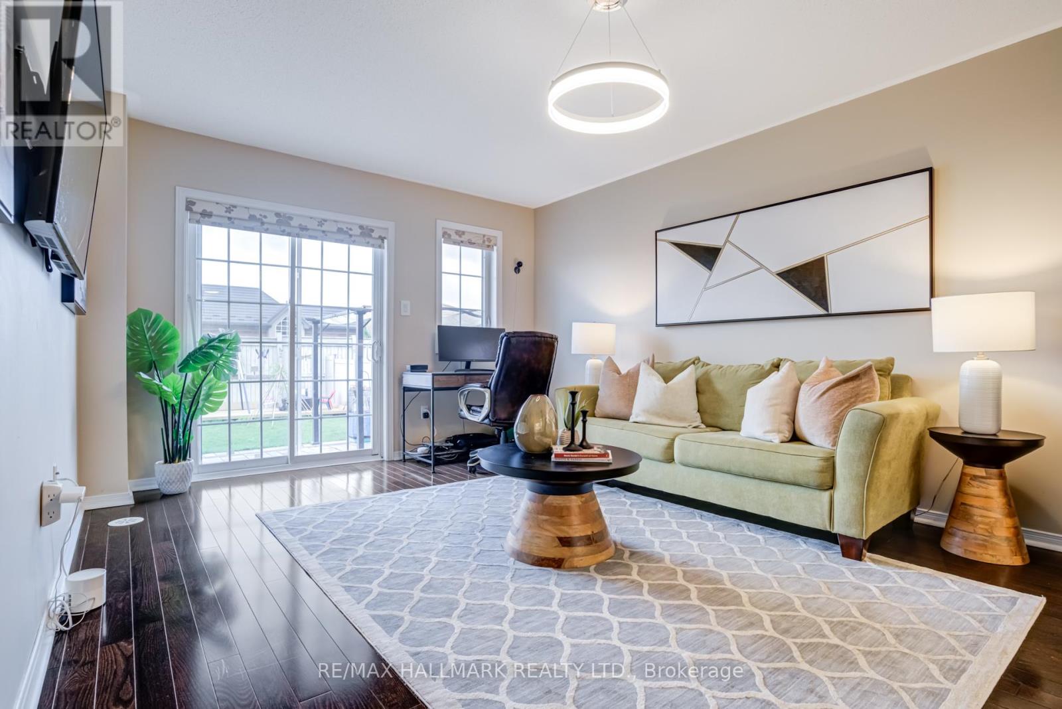
$1,089,000
187 HAWKVIEW BOULEVARD
Vaughan, Ontario, Ontario, L4H3S5
MLS® Number: N12094591
Property description
SIX Reasons You'll Love 187 Hawkview Blvd! 1) 100% FREEHOLD Property. No Fees! 2) BIG, BRIGHT SPACE: With about 2,619 sq ft across three levels--including a finished basement--this 3-bed, 4-bath townhome feels as roomy as a detached house. 3) READY-TO-ENJOY STYLE: Shiny hardwood floors, a granite-top kitchen with stainless-steel appliances, and a cozy electric fireplace make every room look fresh and feel welcoming. 4) OUTDOOR FUN ALL YEAR: A fully fenced backyard for barbecues, tidy front gardens, and two sunny balconies (one off the main bedroom) give you lots of places to relax outside--no rear neighbours, either! 5) WALK-EVERYWHERE CONVENIENCE: Parks, top-rated schools, cafés, groceries, and restaurants are just steps away. Canada's Wonderland, Cortellucci Vaughan Hospital, Vaughan Mills Mall, GO/TTC stations, and Highways 400/407 are only minutes by car. 6) SMART EXTRAS THAT MATTER: A double driveway, direct garage-to-mudroom entry, loads of closets, south-facing windows for natural light, and four sparkling bathrooms keep daily life easy and organized. Set in the heart of sought-after Vellore Village, this upgraded townhouse pairs modern luxury with unbeatable location--an ideal family home that checks every box. Come see why this should be your next address.
Building information
Type
*****
Age
*****
Amenities
*****
Appliances
*****
Basement Development
*****
Basement Type
*****
Construction Style Attachment
*****
Cooling Type
*****
Exterior Finish
*****
Fireplace Present
*****
FireplaceTotal
*****
Flooring Type
*****
Foundation Type
*****
Half Bath Total
*****
Heating Fuel
*****
Heating Type
*****
Size Interior
*****
Stories Total
*****
Utility Water
*****
Land information
Amenities
*****
Fence Type
*****
Landscape Features
*****
Sewer
*****
Size Depth
*****
Size Frontage
*****
Size Irregular
*****
Size Total
*****
Rooms
Upper Level
Bedroom 3
*****
Bedroom 2
*****
Primary Bedroom
*****
Bathroom
*****
Main level
Kitchen
*****
Dining room
*****
Family room
*****
Lower level
Mud room
*****
Living room
*****
Basement
Den
*****
Recreational, Games room
*****
Upper Level
Bedroom 3
*****
Bedroom 2
*****
Primary Bedroom
*****
Bathroom
*****
Main level
Kitchen
*****
Dining room
*****
Family room
*****
Lower level
Mud room
*****
Living room
*****
Basement
Den
*****
Recreational, Games room
*****
Upper Level
Bedroom 3
*****
Bedroom 2
*****
Primary Bedroom
*****
Bathroom
*****
Main level
Kitchen
*****
Dining room
*****
Family room
*****
Lower level
Mud room
*****
Living room
*****
Basement
Den
*****
Recreational, Games room
*****
Upper Level
Bedroom 3
*****
Bedroom 2
*****
Primary Bedroom
*****
Bathroom
*****
Main level
Kitchen
*****
Dining room
*****
Family room
*****
Lower level
Mud room
*****
Living room
*****
Basement
Den
*****
Recreational, Games room
*****
Upper Level
Bedroom 3
*****
Bedroom 2
*****
Primary Bedroom
*****
Bathroom
*****
Main level
Kitchen
*****
Dining room
*****
Courtesy of RE/MAX HALLMARK REALTY LTD.
Book a Showing for this property
Please note that filling out this form you'll be registered and your phone number without the +1 part will be used as a password.


