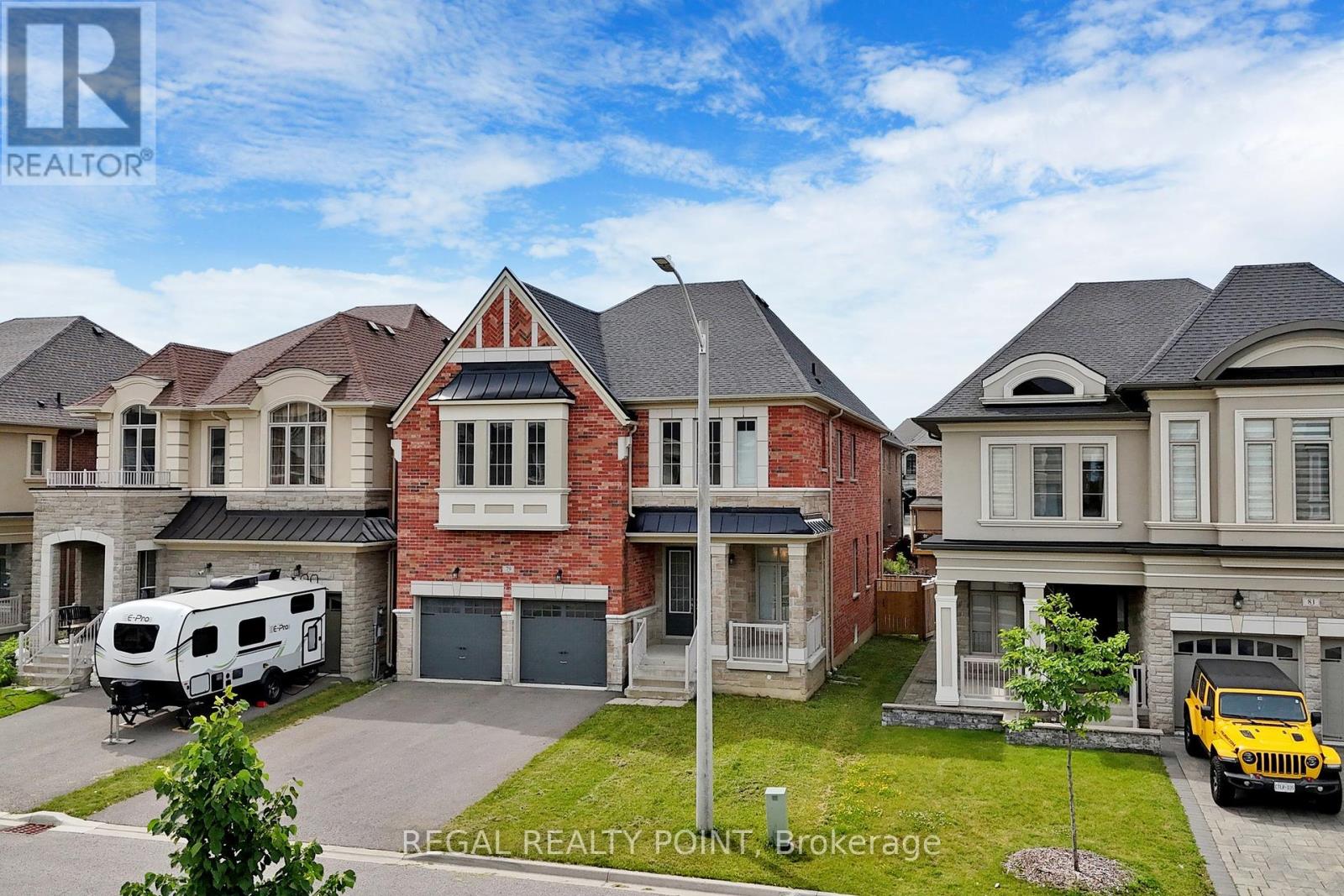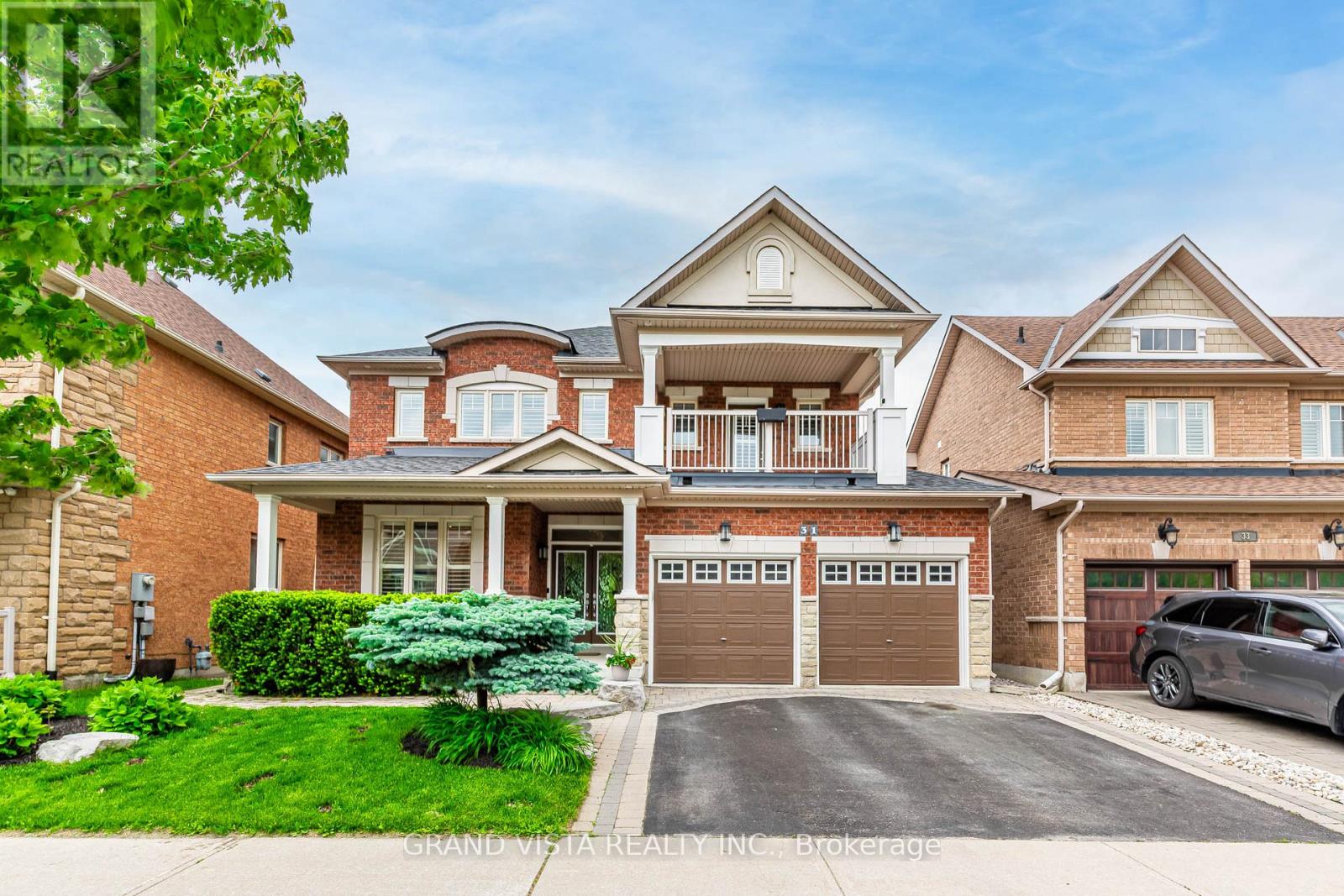Free account required
Unlock the full potential of your property search with a free account! Here's what you'll gain immediate access to:
- Exclusive Access to Every Listing
- Personalized Search Experience
- Favorite Properties at Your Fingertips
- Stay Ahead with Email Alerts





$2,349,000
155 DENNISON STREET
King, Ontario, Ontario, L7B1B8
MLS® Number: N12103515
Property description
Welcome to 155 Dennison St., in the heart of King City. Fantastic opportunity with this rare, premium wooded builder's property. The home on the property can have a renovation completed to it and/or addition and move in and enjoy this fantastic secluded property, or you can demolish and build your brand new custom-built home. Either way, this is a secured investment for your family to have. Subdivision is a tight-knit community, with tons of character throughout as you make your way through the quiet street. This property is enhanced with large, mature natural trees at the rear, and has a stream running along the perimeter of the side and rear property. Very private and well-positioned property. The home is in close proximity to private schools such as Villanova, Country Day and St. Andrews College.
Building information
Type
*****
Basement Development
*****
Basement Features
*****
Basement Type
*****
Construction Style Attachment
*****
Construction Style Split Level
*****
Exterior Finish
*****
Fireplace Present
*****
Flooring Type
*****
Foundation Type
*****
Half Bath Total
*****
Heating Fuel
*****
Heating Type
*****
Size Interior
*****
Utility Water
*****
Land information
Sewer
*****
Size Depth
*****
Size Frontage
*****
Size Irregular
*****
Size Total
*****
Rooms
Ground level
Family room
*****
Dining room
*****
Eating area
*****
Kitchen
*****
Upper Level
Bedroom 3
*****
Bedroom 2
*****
Primary Bedroom
*****
Basement
Bedroom
*****
Recreational, Games room
*****
Recreational, Games room
*****
Recreational, Games room
*****
Ground level
Family room
*****
Dining room
*****
Eating area
*****
Kitchen
*****
Upper Level
Bedroom 3
*****
Bedroom 2
*****
Primary Bedroom
*****
Basement
Bedroom
*****
Recreational, Games room
*****
Recreational, Games room
*****
Recreational, Games room
*****
Courtesy of PSR
Book a Showing for this property
Please note that filling out this form you'll be registered and your phone number without the +1 part will be used as a password.









