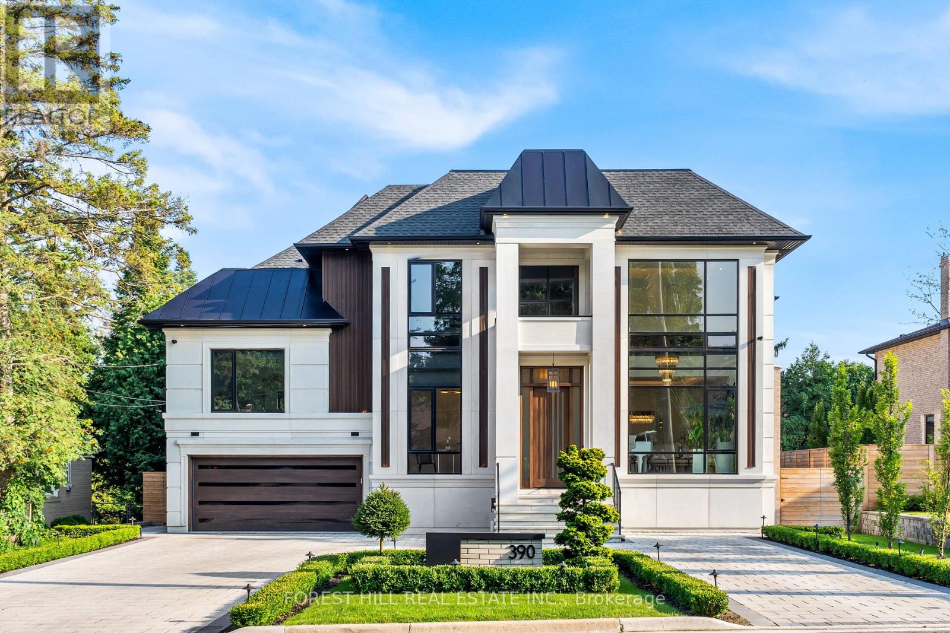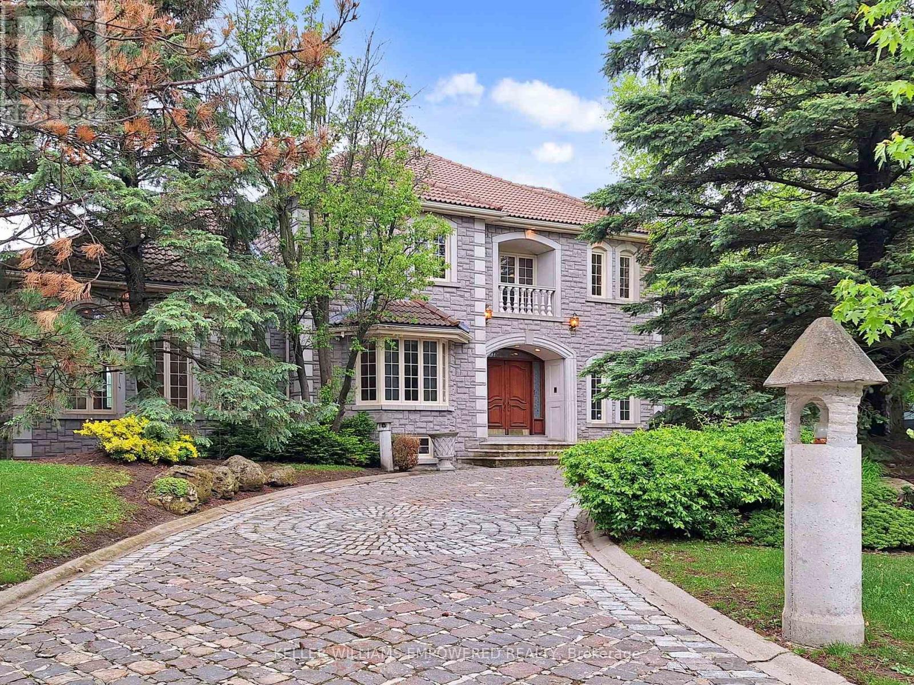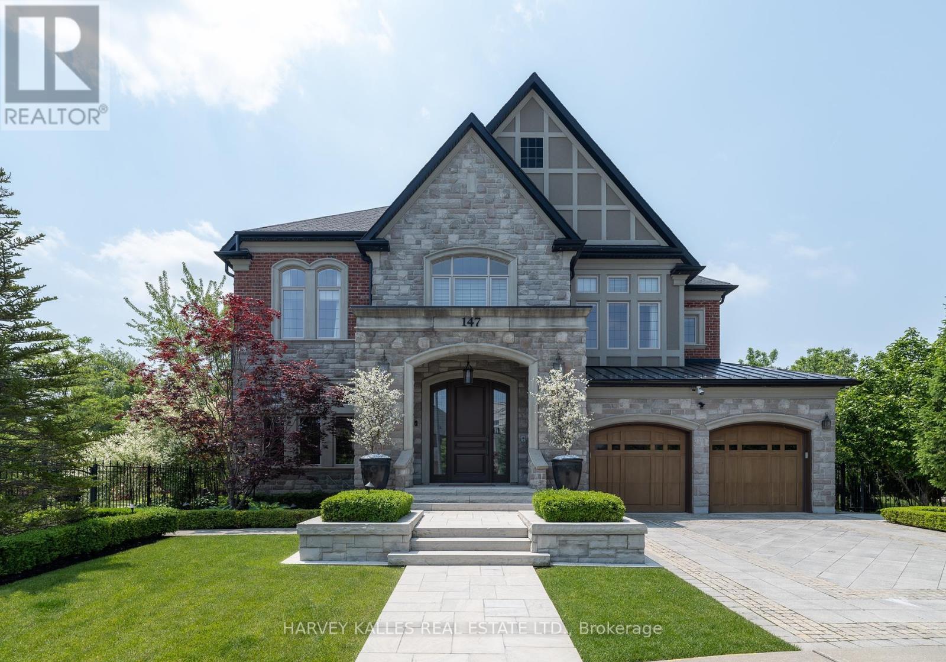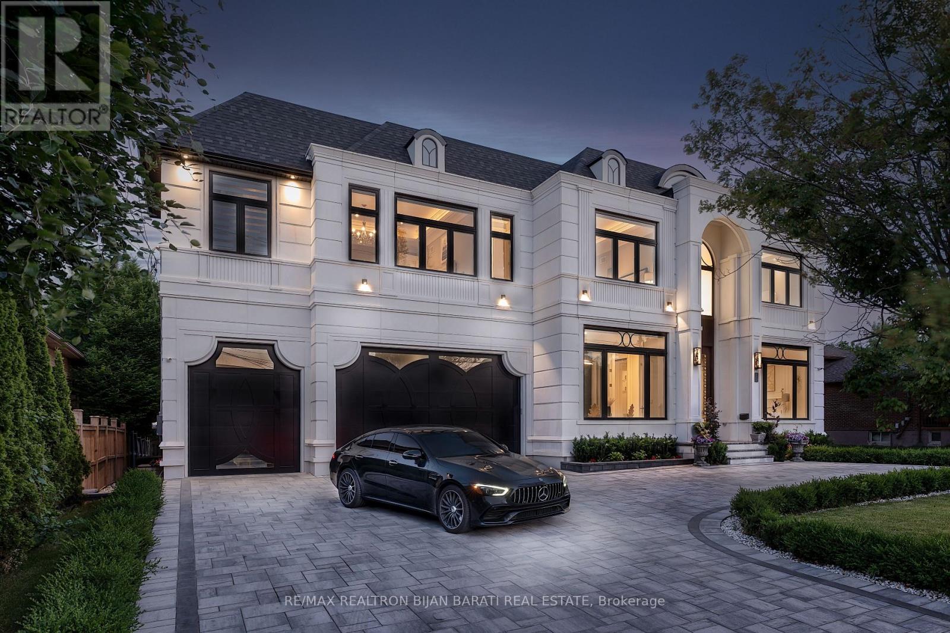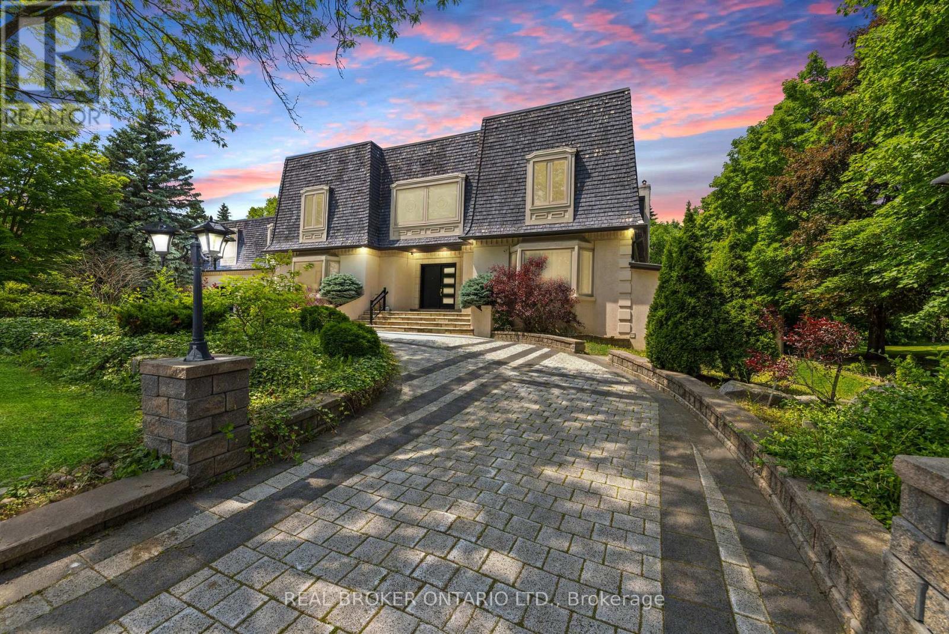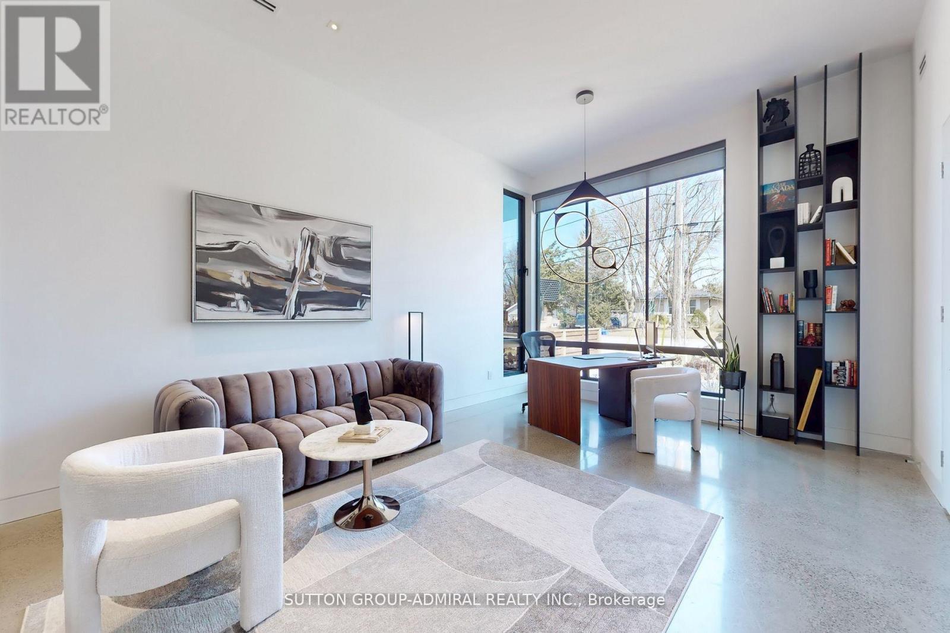Free account required
Unlock the full potential of your property search with a free account! Here's what you'll gain immediate access to:
- Exclusive Access to Every Listing
- Personalized Search Experience
- Favorite Properties at Your Fingertips
- Stay Ahead with Email Alerts
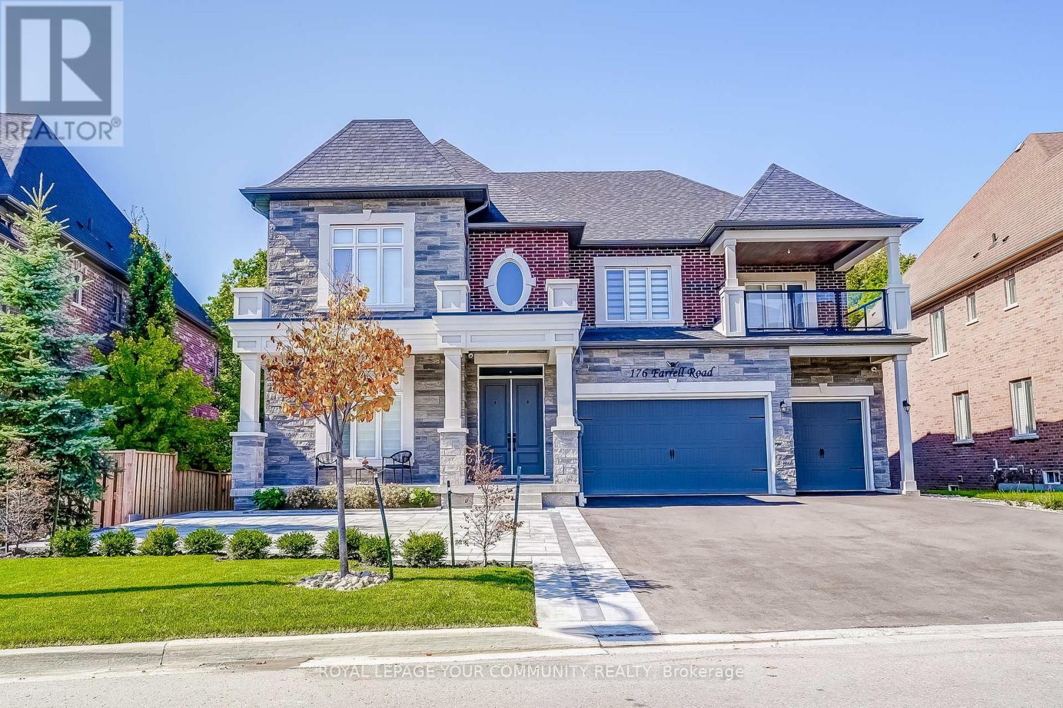
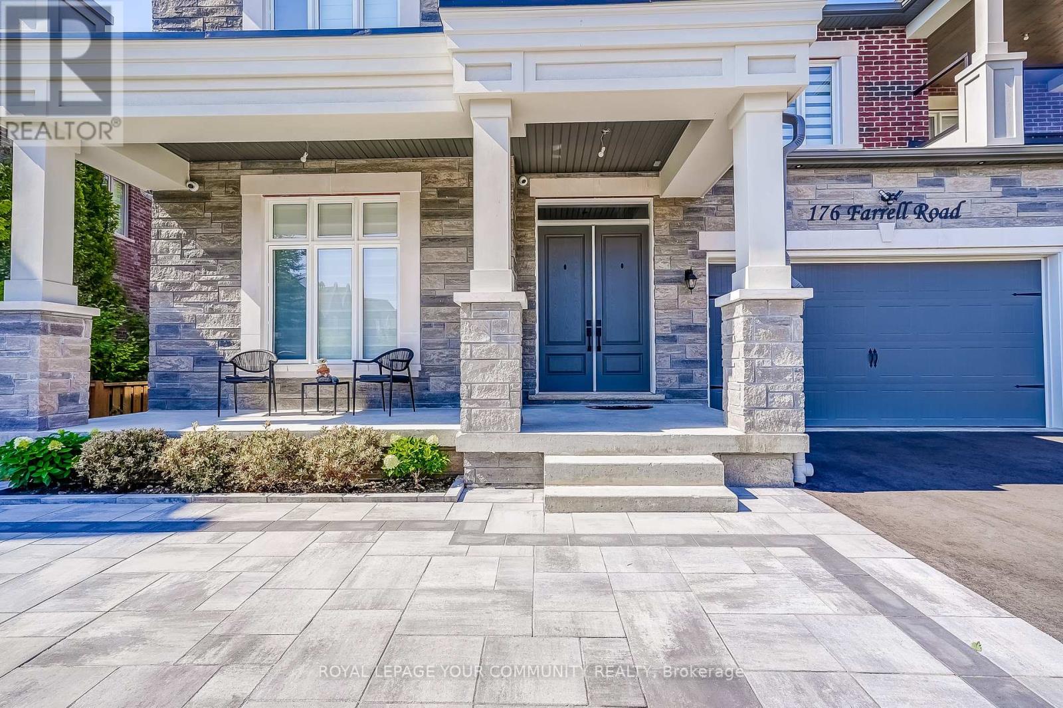
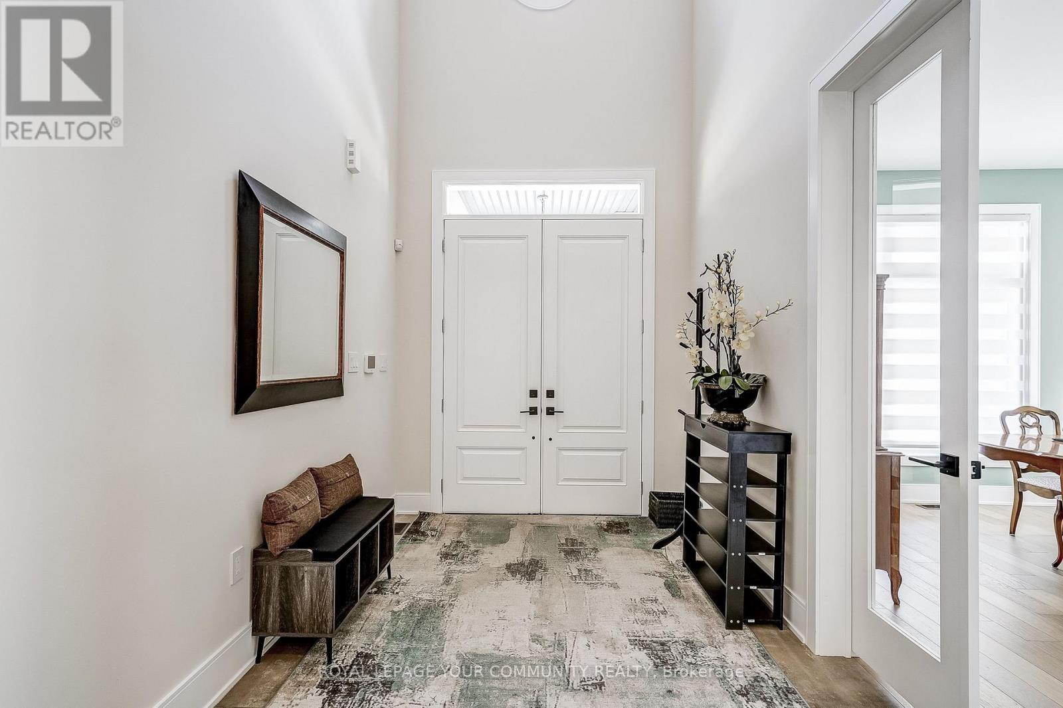
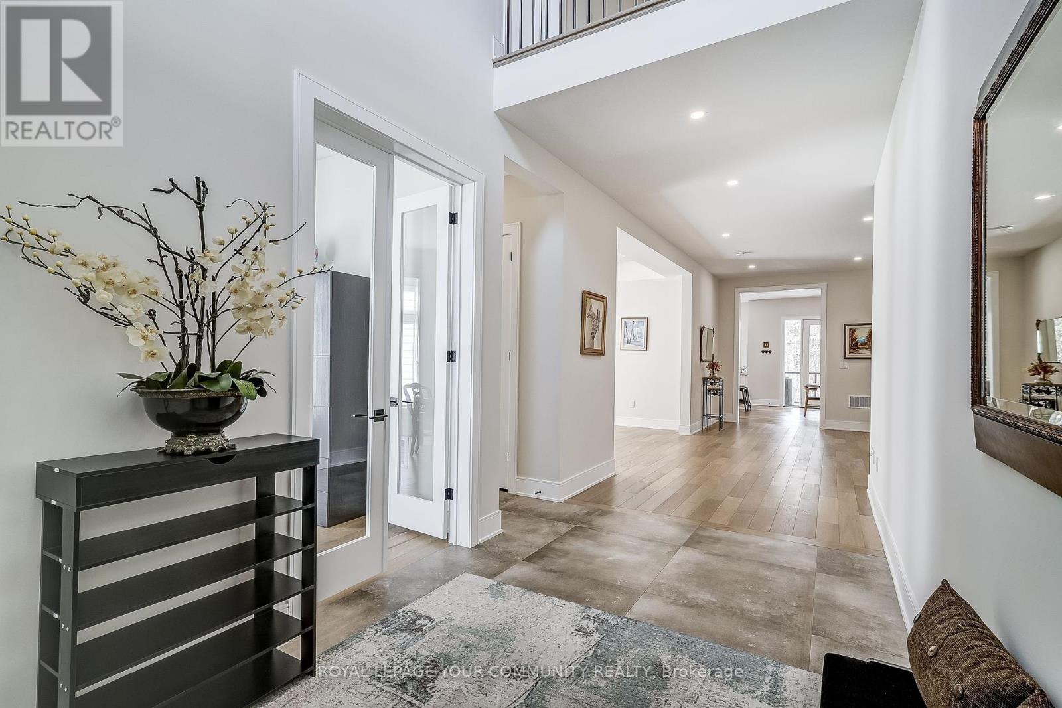
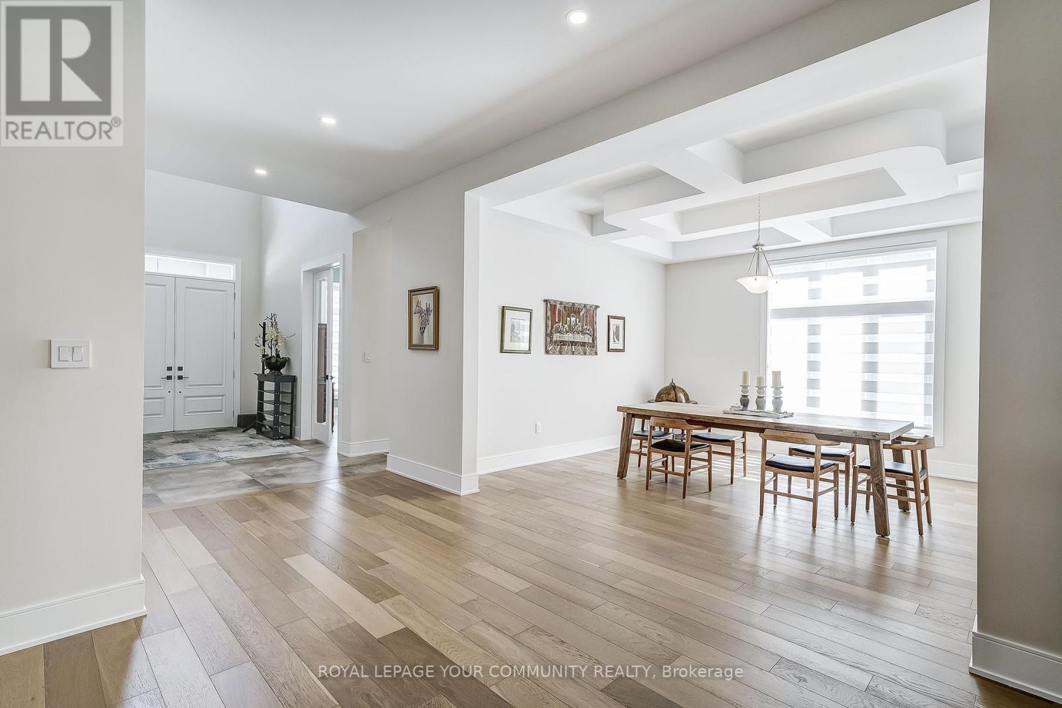
$4,788,800
176 FARRELL ROAD
Vaughan, Ontario, Ontario, L6A4W6
MLS® Number: N12110430
Property description
Luxury Redefined in Prestigious Patterson. Welcome to a rare offering, a custom-built masterpiece in the highly sought after Community of Patterson. Designed for the discerning buyer, this ultra-luxurious home seamlessly blends timeless elegance with modern sophistication. Every inch of this residence speaks to uncompromising quality, from the curated designer finishes to the finest top-end appliances. Grand livings spaces, soaring ceilings, and bespoke details throughout set the tone for refined living and effortless entertaining. A private elevator provides convenient access across all levels, enhancing both comfort and accessibility. The heart of the home is a Chef's dream Kitchen, perfectly appointed for both intimate dinners and grand soirees. Step outside to your own private oasis, an expansive outdoor loggia with a gas fireplace, ideal for al fresco gatherings year-round. The lushly landscaped backyard is anchored by a resort-style swimming pool, creating a tranquil retreat just steps from your door. This exceptional property offers a rare combination of architectural excellence, premier location, and unmatched amenities crafted for those who demand the very best.
Building information
Type
*****
Amenities
*****
Appliances
*****
Basement Development
*****
Basement Features
*****
Basement Type
*****
Construction Style Attachment
*****
Construction Style Other
*****
Cooling Type
*****
Exterior Finish
*****
Fireplace Present
*****
Flooring Type
*****
Foundation Type
*****
Half Bath Total
*****
Heating Fuel
*****
Heating Type
*****
Size Interior
*****
Stories Total
*****
Utility Water
*****
Land information
Amenities
*****
Fence Type
*****
Landscape Features
*****
Sewer
*****
Size Depth
*****
Size Frontage
*****
Size Irregular
*****
Size Total
*****
Surface Water
*****
Rooms
Upper Level
Bedroom 4
*****
Bedroom 3
*****
Bedroom 2
*****
Primary Bedroom
*****
Laundry room
*****
Main level
Office
*****
Living room
*****
Mud room
*****
Kitchen
*****
Dining room
*****
Eating area
*****
Lower level
Other
*****
Media
*****
Recreational, Games room
*****
Bedroom 5
*****
Courtesy of ROYAL LEPAGE YOUR COMMUNITY REALTY
Book a Showing for this property
Please note that filling out this form you'll be registered and your phone number without the +1 part will be used as a password.
