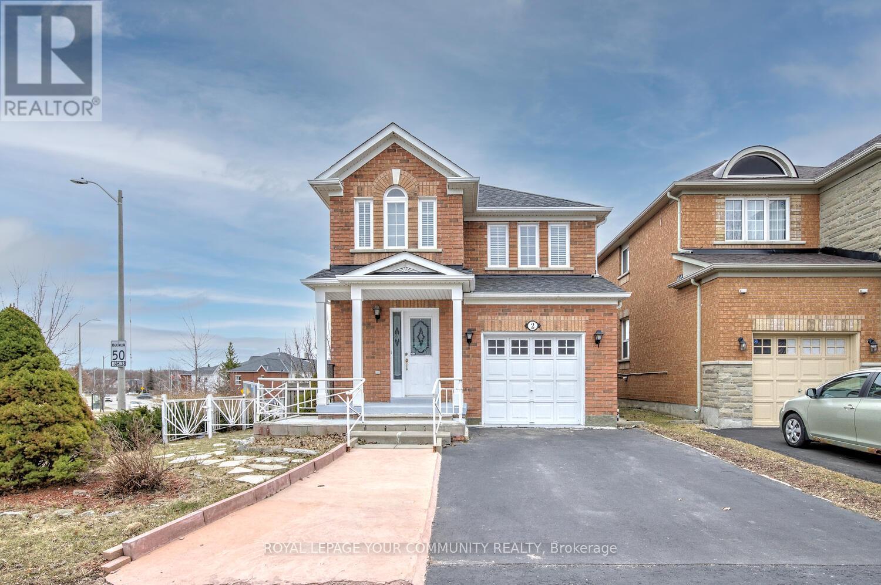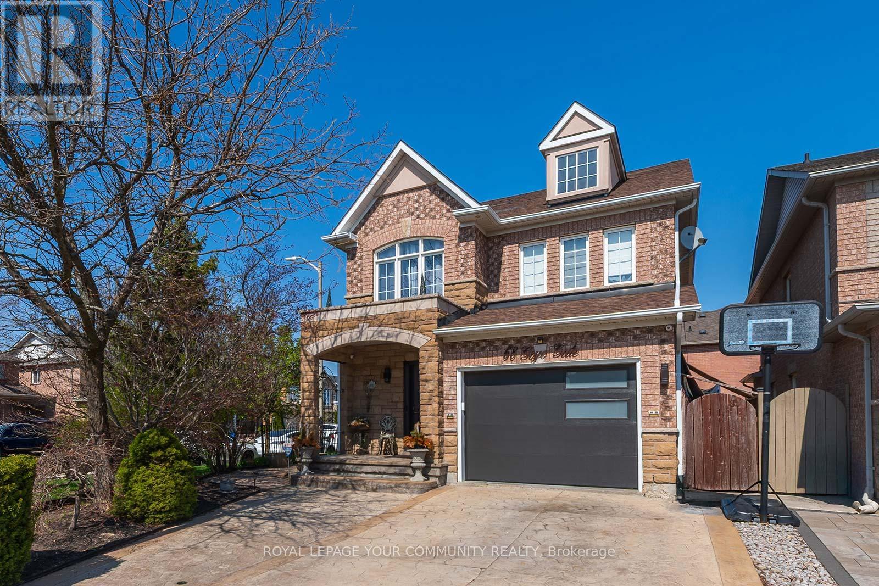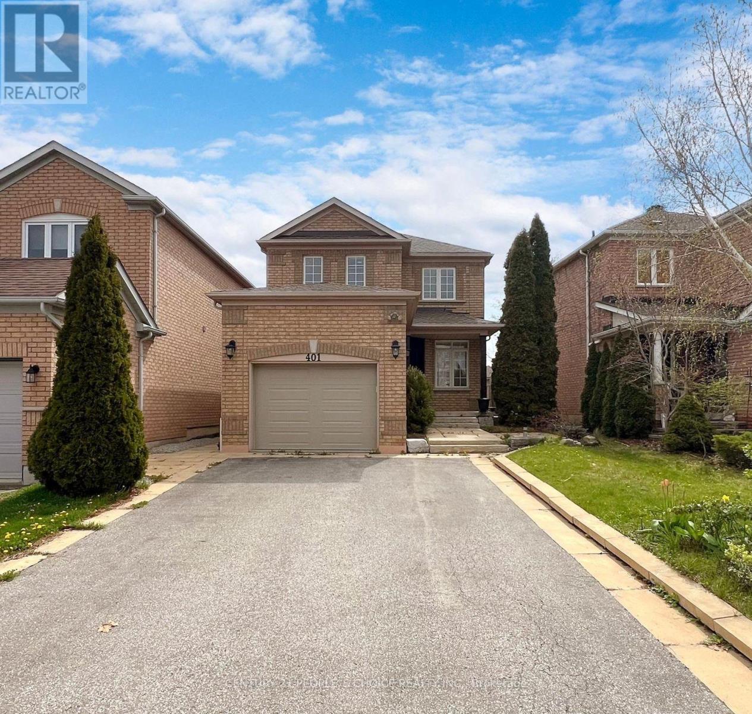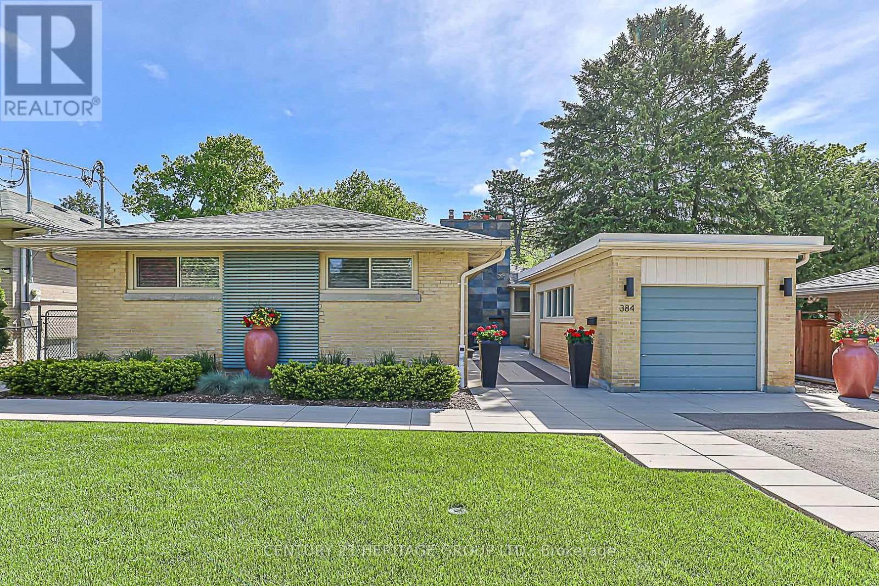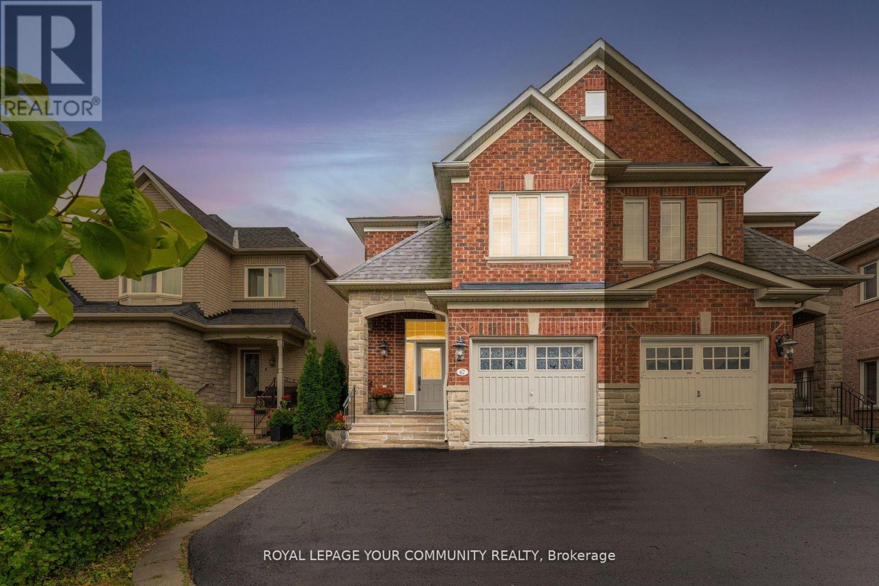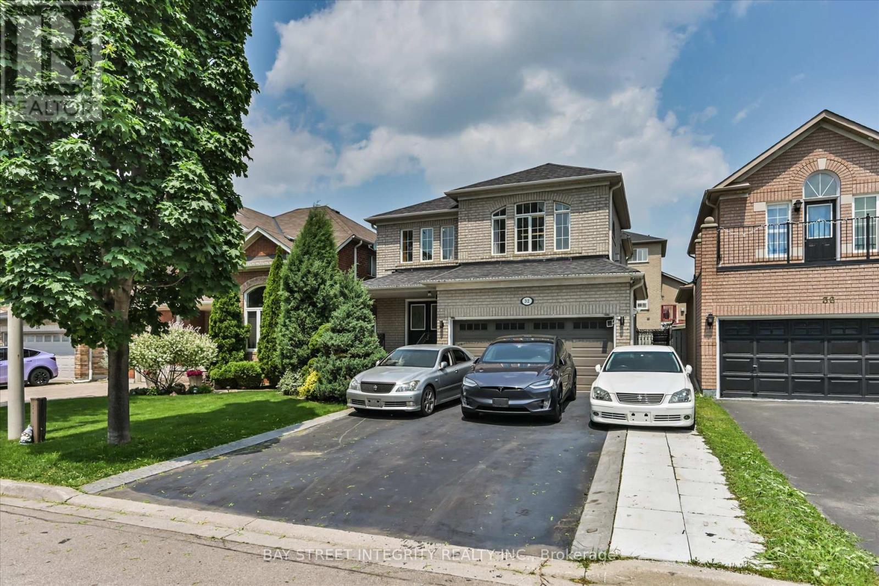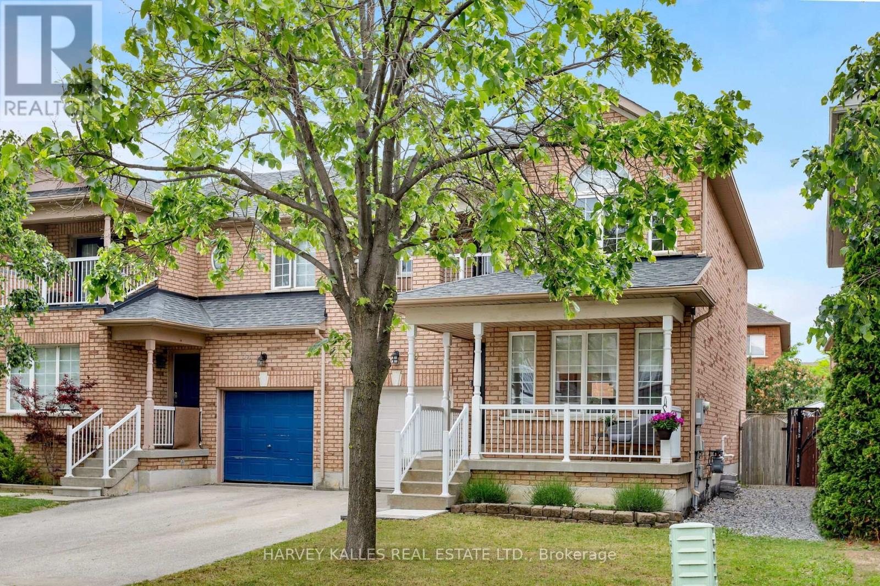Free account required
Unlock the full potential of your property search with a free account! Here's what you'll gain immediate access to:
- Exclusive Access to Every Listing
- Personalized Search Experience
- Favorite Properties at Your Fingertips
- Stay Ahead with Email Alerts
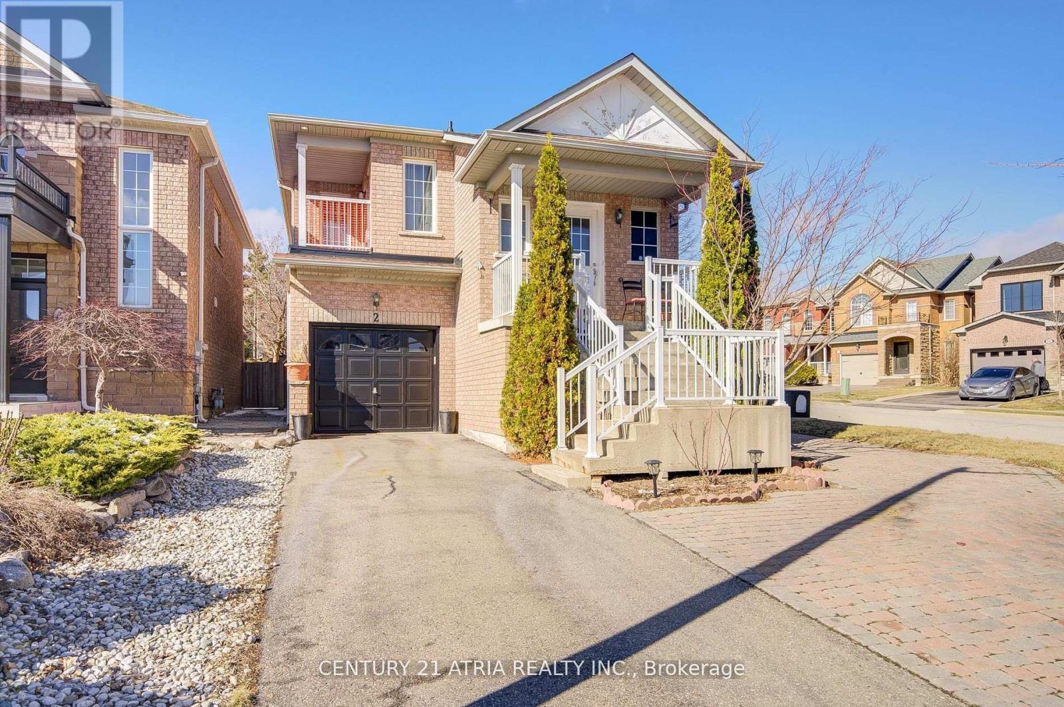
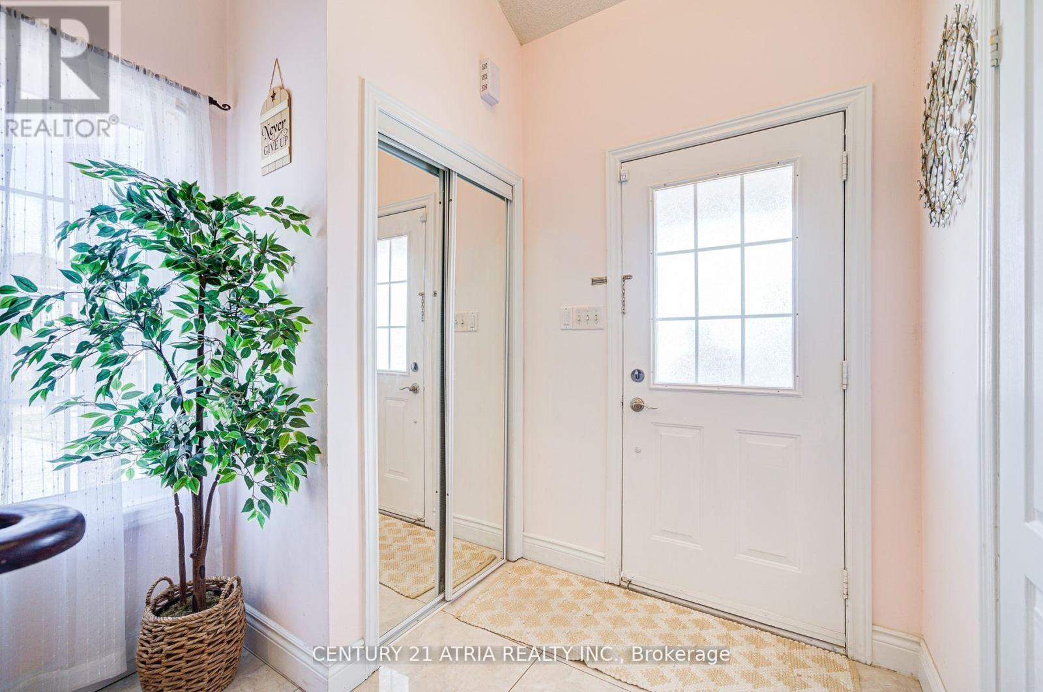
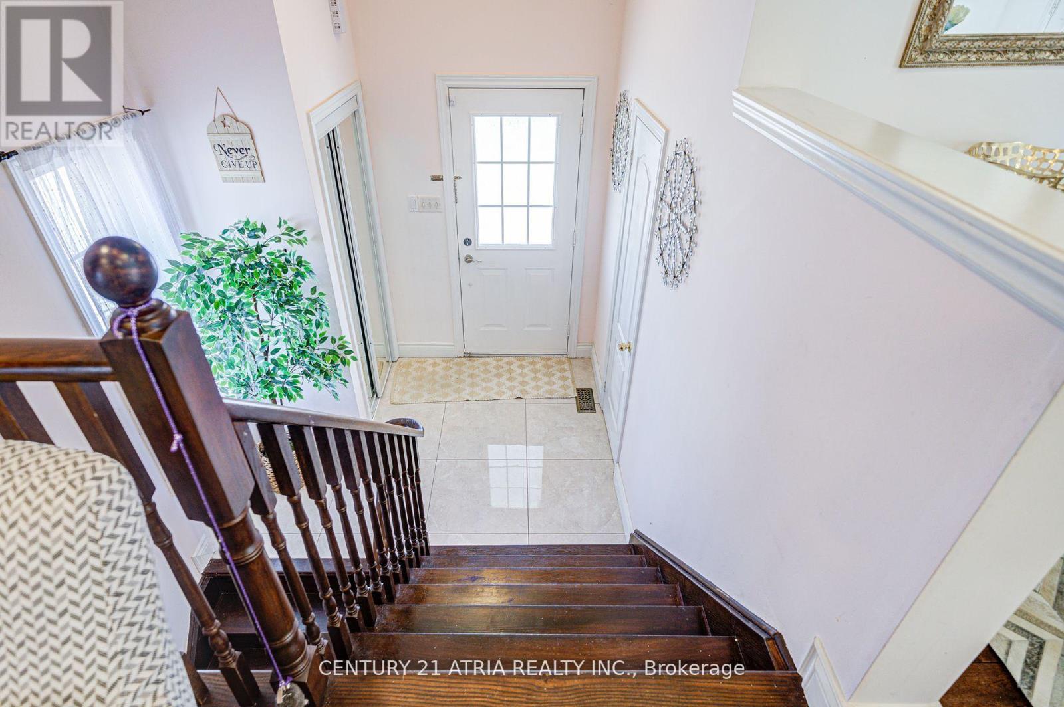
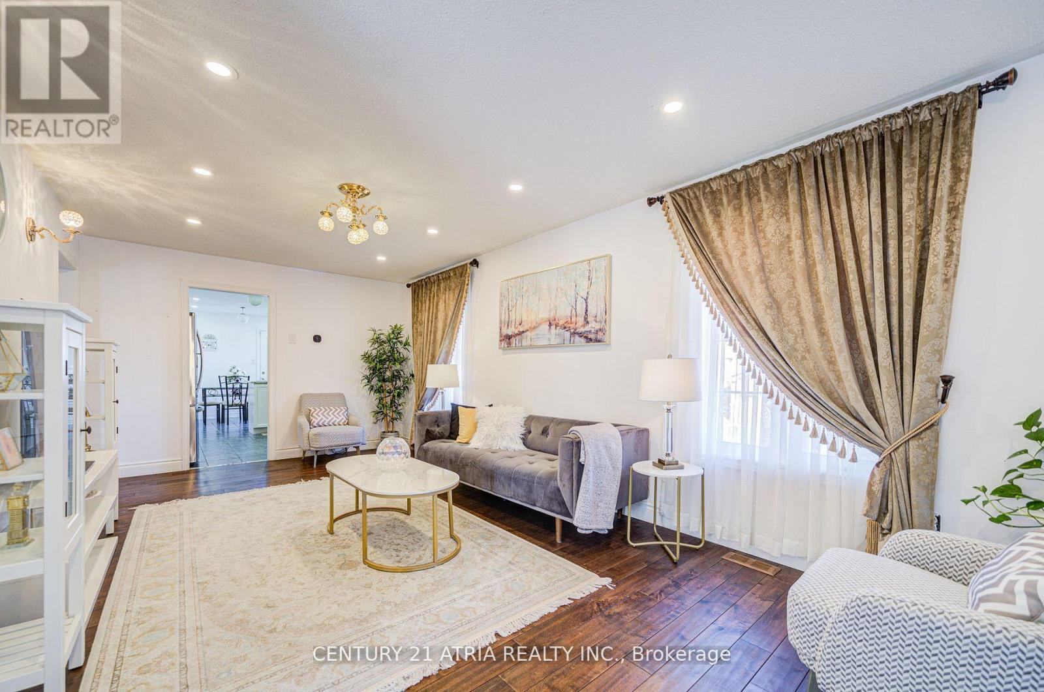
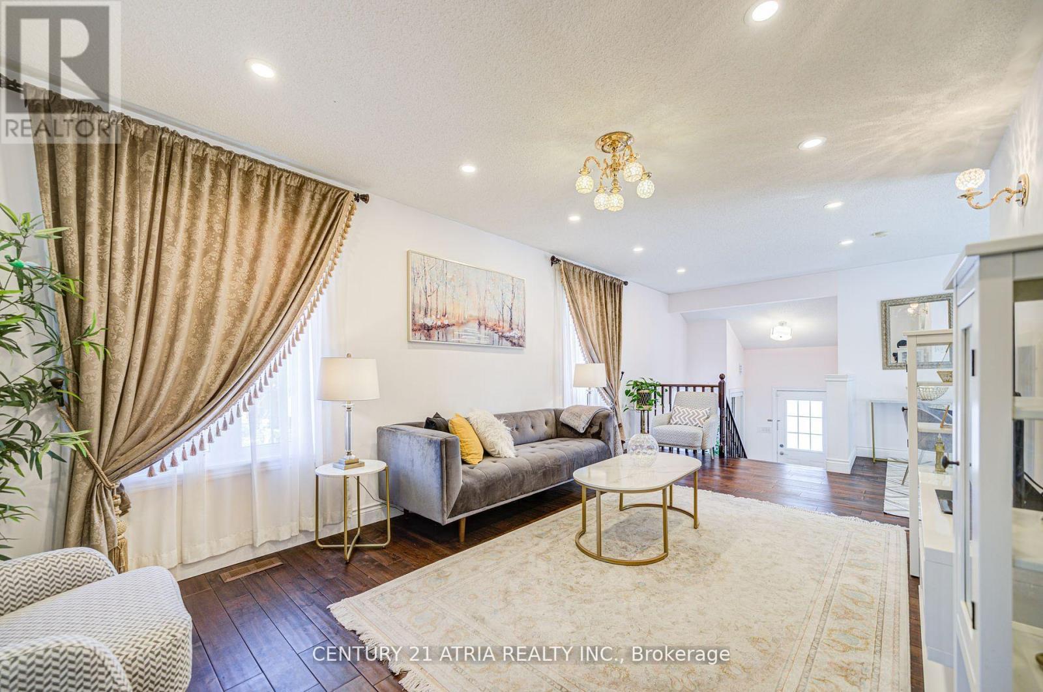
$1,268,800
2 GOYO GATE
Vaughan, Ontario, Ontario, L6A3T5
MLS® Number: N12129861
Property description
This spacious detached raised bungalow at 2 Goyo Gate in Vaughan's Maple neighbourhood offers 1,263 sq. ft. on each level with a unique layout, perfect for single-family or multi-unit living. The home features a total of four bedrooms two on the main level and two on the upper level along with an open-concept kitchen, walk-out to the yard, two balconies, and a master suite with ensuite. The home also has dual kitchens and an in-law suite with a separate entrance. All appliances, window coverings, and light fixtures are included. Upcoming developments like the Kirby Road Extension and a new GO station will enhance accessibility. Close to schools, shopping, and parks, this property has great investment potential.
Building information
Type
*****
Appliances
*****
Architectural Style
*****
Basement Development
*****
Basement Features
*****
Basement Type
*****
Construction Style Attachment
*****
Cooling Type
*****
Exterior Finish
*****
Flooring Type
*****
Foundation Type
*****
Half Bath Total
*****
Heating Fuel
*****
Heating Type
*****
Size Interior
*****
Stories Total
*****
Land information
Amenities
*****
Fence Type
*****
Sewer
*****
Size Depth
*****
Size Frontage
*****
Size Irregular
*****
Size Total
*****
Rooms
Main level
Bedroom
*****
Bedroom
*****
Kitchen
*****
Dining room
*****
Living room
*****
Second level
Study
*****
Bedroom
*****
Primary Bedroom
*****
Living room
*****
Kitchen
*****
Main level
Bedroom
*****
Bedroom
*****
Kitchen
*****
Dining room
*****
Living room
*****
Second level
Study
*****
Bedroom
*****
Primary Bedroom
*****
Living room
*****
Kitchen
*****
Main level
Bedroom
*****
Bedroom
*****
Kitchen
*****
Dining room
*****
Living room
*****
Second level
Study
*****
Bedroom
*****
Primary Bedroom
*****
Living room
*****
Kitchen
*****
Courtesy of CENTURY 21 ATRIA REALTY INC.
Book a Showing for this property
Please note that filling out this form you'll be registered and your phone number without the +1 part will be used as a password.
