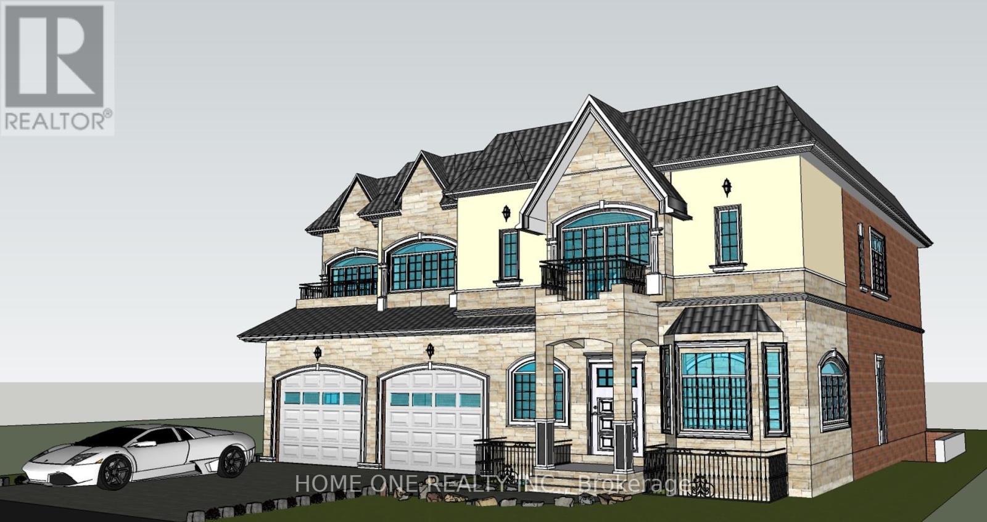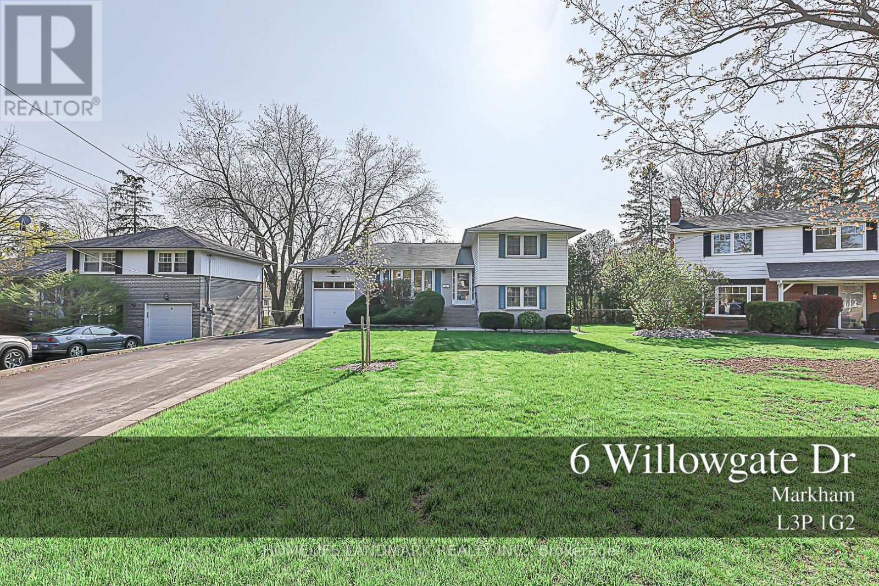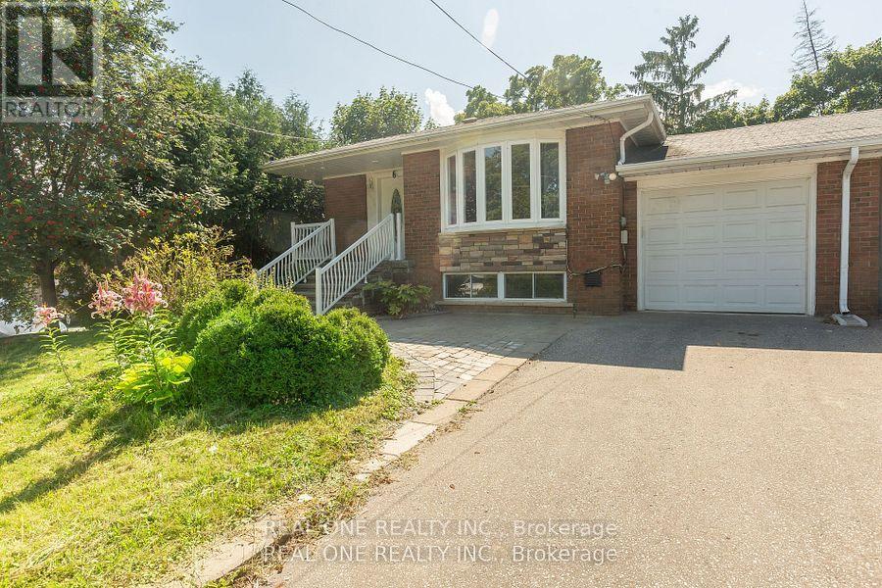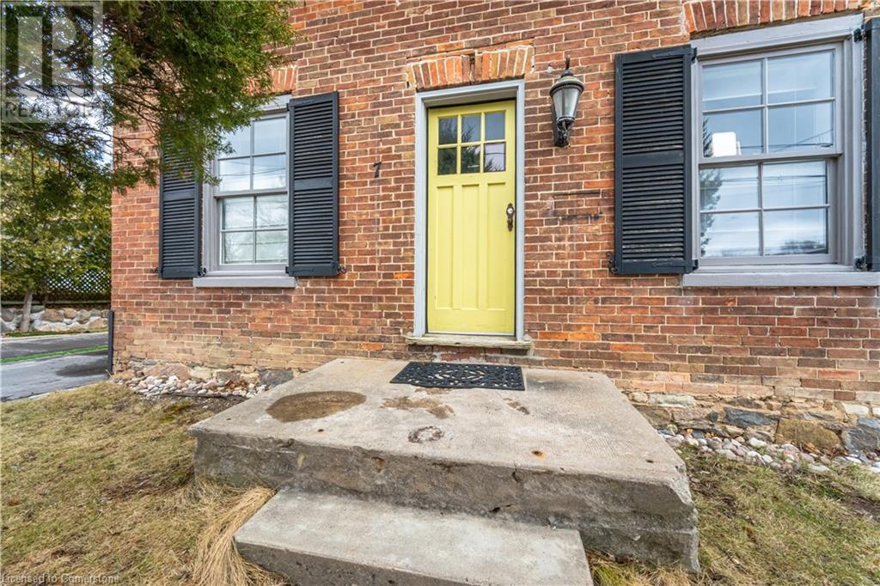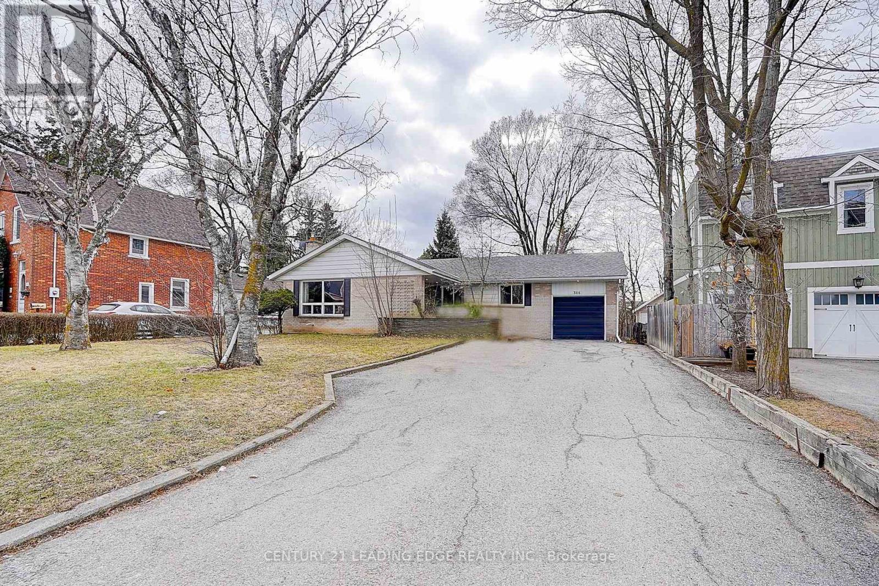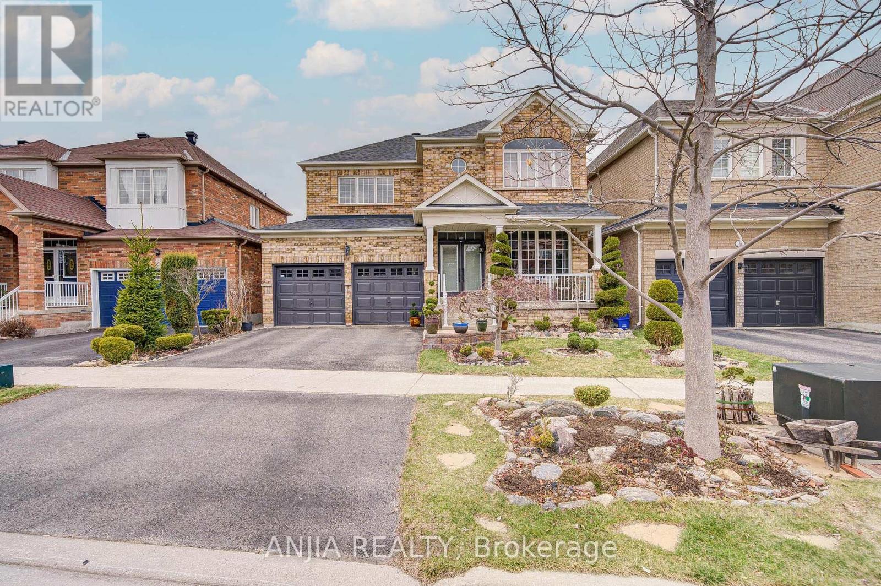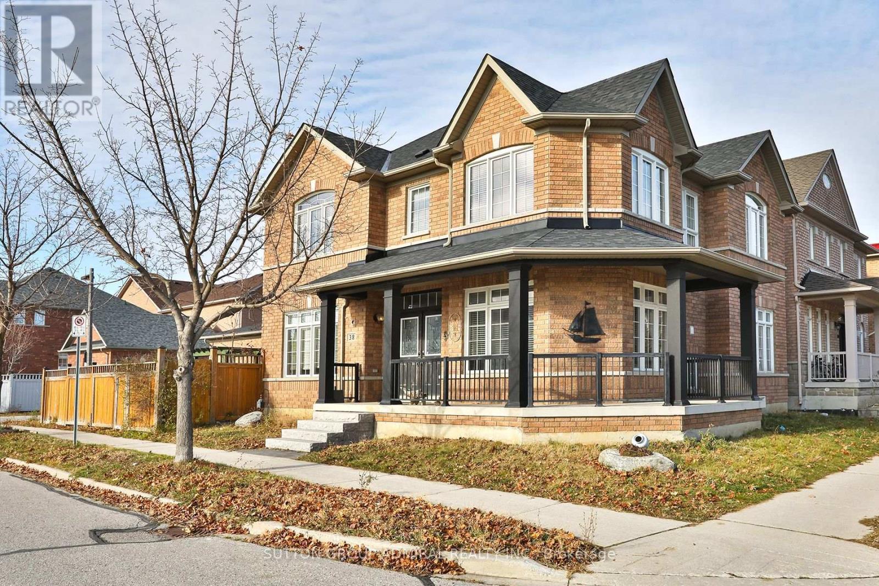Free account required
Unlock the full potential of your property search with a free account! Here's what you'll gain immediate access to:
- Exclusive Access to Every Listing
- Personalized Search Experience
- Favorite Properties at Your Fingertips
- Stay Ahead with Email Alerts



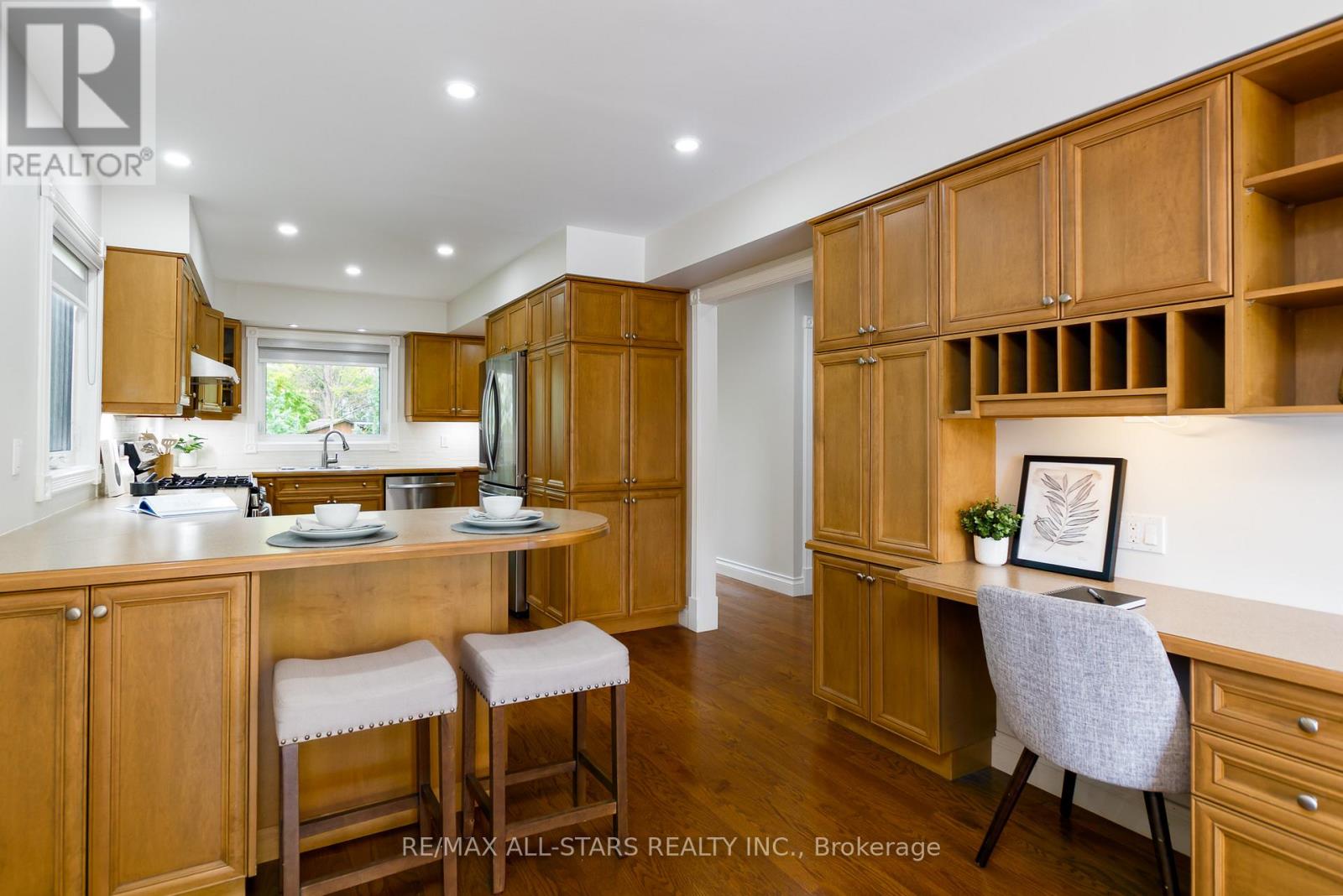
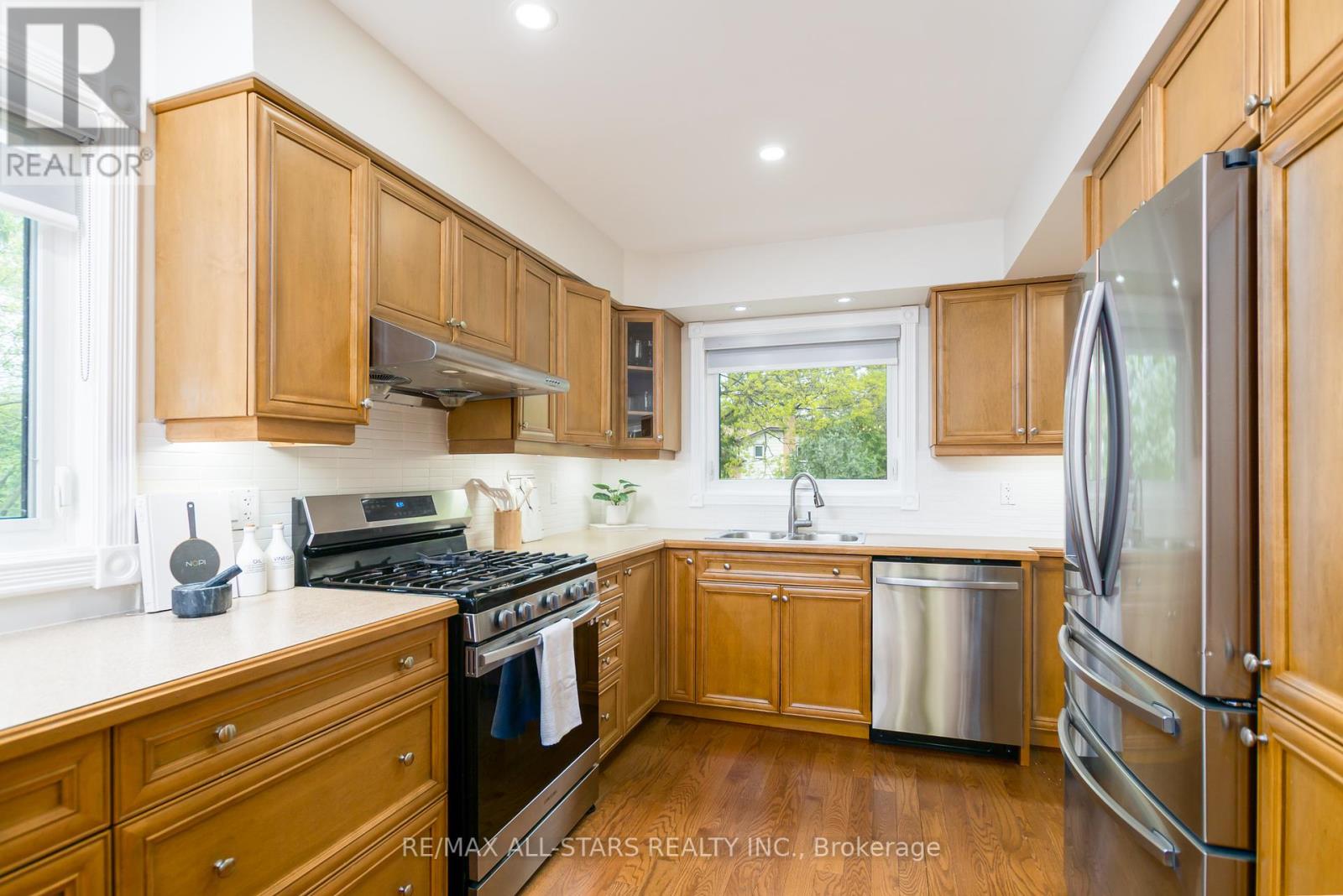
$1,475,000
40 SIR GAWAINE PLACE
Markham, Ontario, Ontario, L3P3A2
MLS® Number: N12131450
Property description
Welcome to 40 Sir Gawaine Place, an updated and inviting 4-bedroom, 3-bathroom home in the heart of Markham Village. Set on a quiet, tree-lined street, this spacious property offers over 2,500 sq ft of finished living space, thoughtfully designed for today's modern family.Step inside to find a custom kitchen, stylish finishes, and recent upgrades including a new roof (2023), garage door (2023), and updated windows all adding to the move-in ready appeal. Outside, enjoy a generous mature lot, a private double driveway, and a fully insulated double-car garage ideal for extra storage or a workshop. With Reesor Park Public School and top-rated Markham District High school, parks, and everyday amenities just minutes away, this is a rare blend of comfort, function, and location. A home you won't want to miss!
Building information
Type
*****
Appliances
*****
Basement Development
*****
Basement Type
*****
Construction Style Attachment
*****
Cooling Type
*****
Exterior Finish
*****
Fireplace Present
*****
Flooring Type
*****
Foundation Type
*****
Half Bath Total
*****
Heating Fuel
*****
Heating Type
*****
Size Interior
*****
Stories Total
*****
Utility Water
*****
Land information
Size Depth
*****
Size Frontage
*****
Size Irregular
*****
Size Total
*****
Rooms
Upper Level
Bedroom 4
*****
Bedroom 3
*****
Bedroom 2
*****
Primary Bedroom
*****
Main level
Kitchen
*****
Dining room
*****
Living room
*****
Family room
*****
Lower level
Utility room
*****
Recreational, Games room
*****
Upper Level
Bedroom 4
*****
Bedroom 3
*****
Bedroom 2
*****
Primary Bedroom
*****
Main level
Kitchen
*****
Dining room
*****
Living room
*****
Family room
*****
Lower level
Utility room
*****
Recreational, Games room
*****
Courtesy of RE/MAX ALL-STARS REALTY INC.
Book a Showing for this property
Please note that filling out this form you'll be registered and your phone number without the +1 part will be used as a password.

