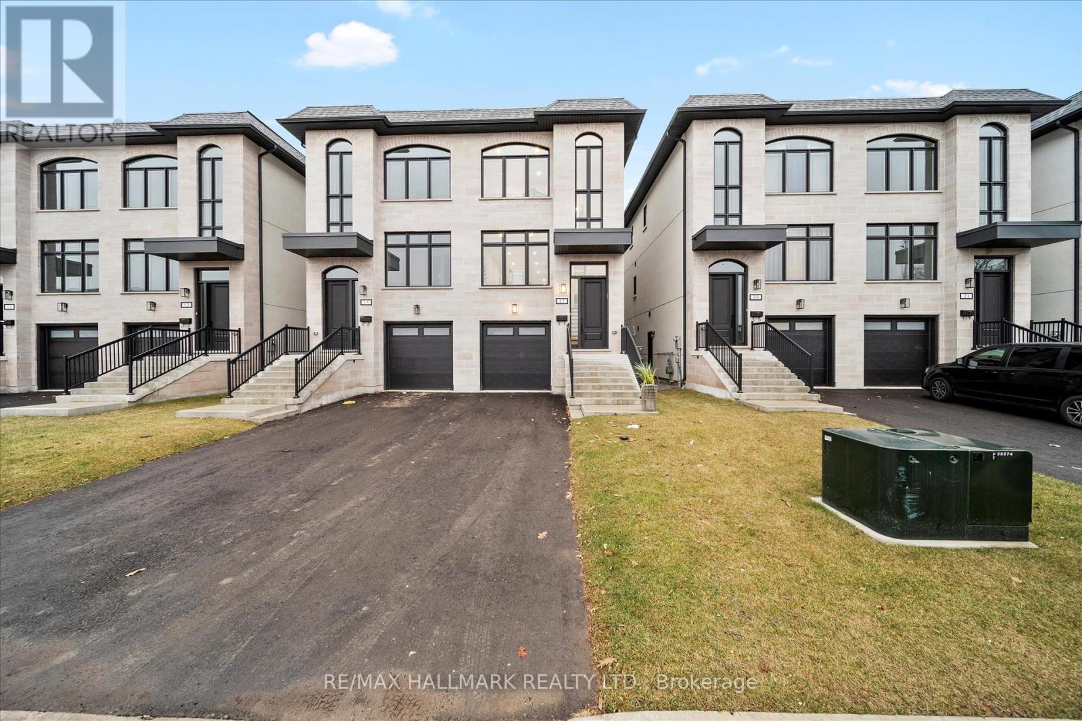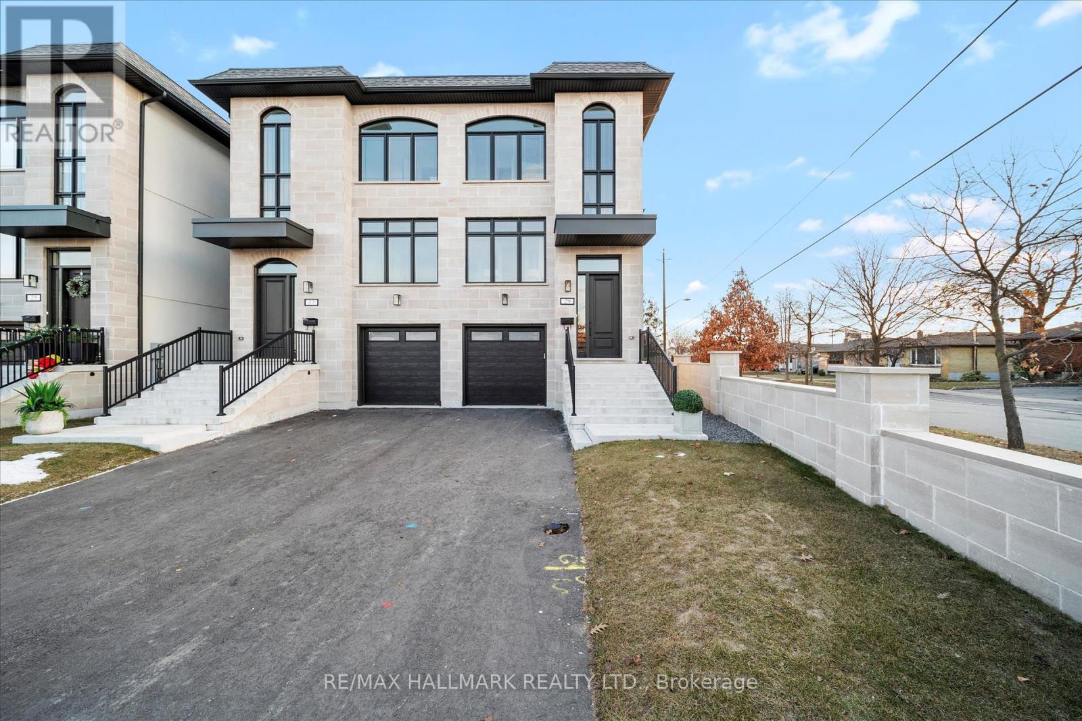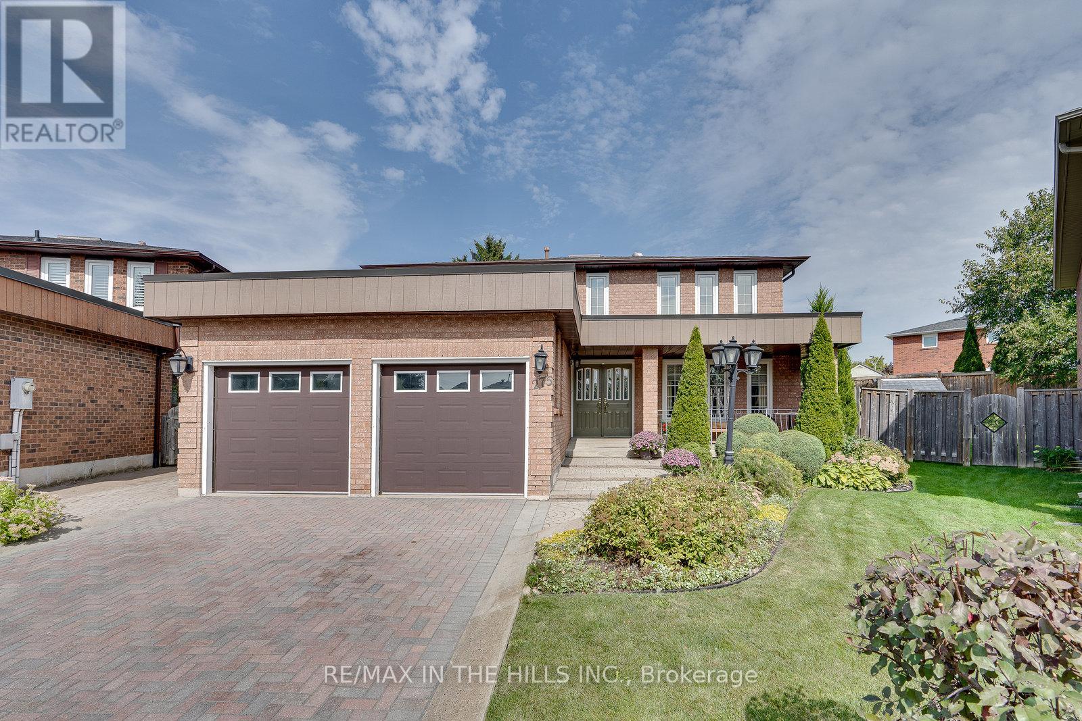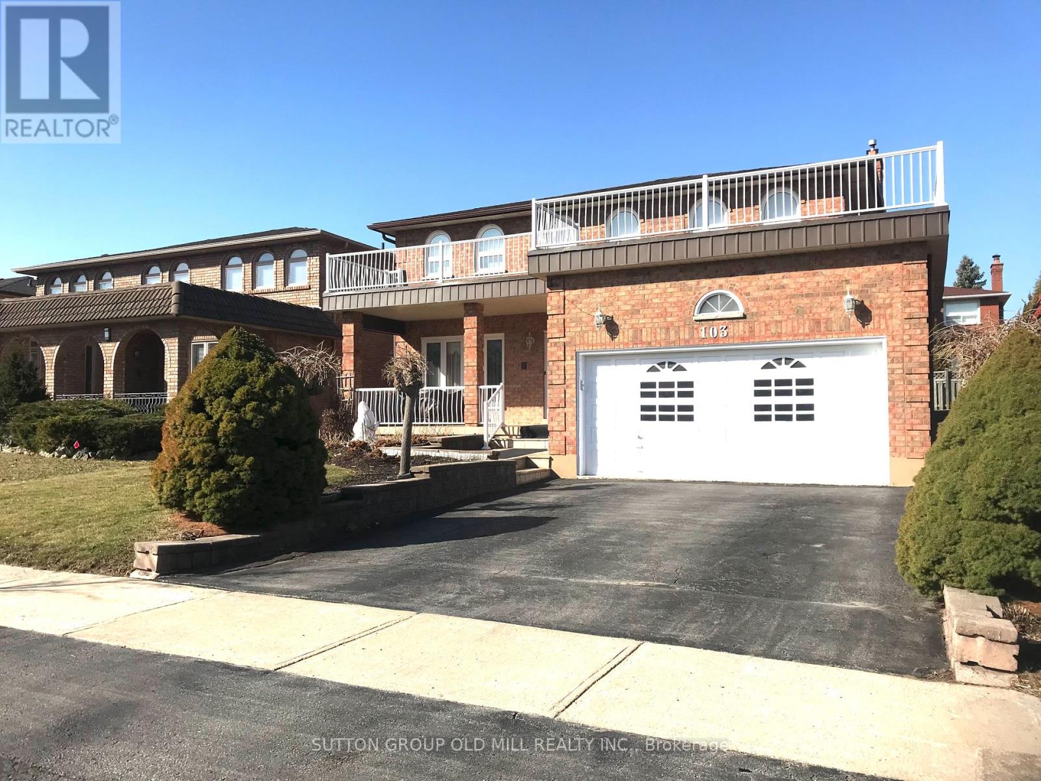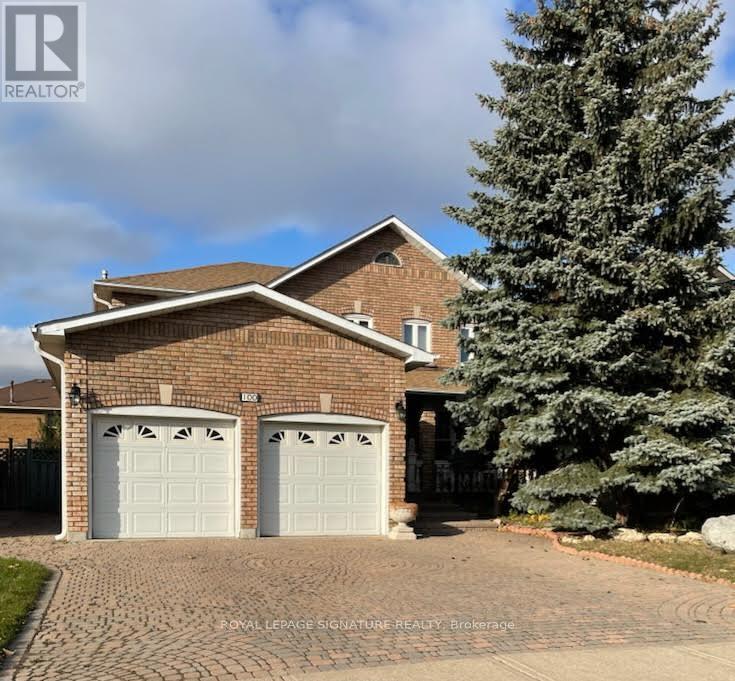Free account required
Unlock the full potential of your property search with a free account! Here's what you'll gain immediate access to:
- Exclusive Access to Every Listing
- Personalized Search Experience
- Favorite Properties at Your Fingertips
- Stay Ahead with Email Alerts



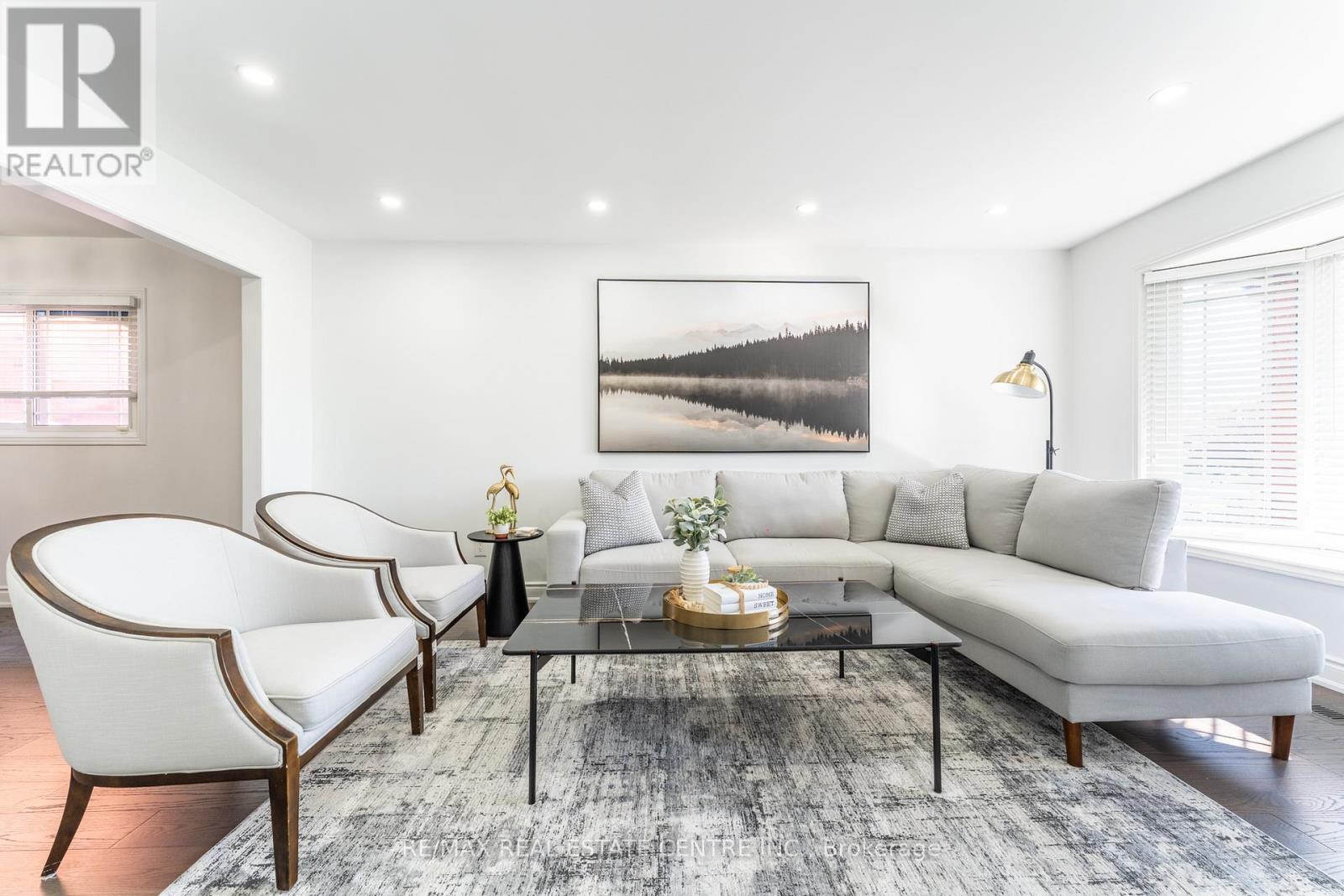

$1,748,888
499 ABERDEEN AVENUE
Vaughan, Ontario, Ontario, L4L5J5
MLS® Number: N12135857
Property description
Welcome to this beautifully updated and inviting detached home in the heart of East Woodbridge where comfort, style, and family living come together. Thoughtfully designed with 4 spacious bedrooms and 4 modern bathrooms, this home offers an ideal layout for everyday living and entertaining. The bright and open main floor features expansive living and family rooms, perfect for gatherings or cozy evenings in. The upgraded kitchen is a true centerpiece, complete with contemporary finishes and ample space for family meals and connection. Step outside and enjoy unparalleled walkability to top-rated schools, multiple parks, the local recreation centre, library, and more making this location perfect for growing families seeking convenience and community. Downstairs, the fully finished basement offers a versatile space for entertainment, relaxation, or extended family living. With a private entrance through the garage, it can easily be transformed into an in-law suite or income-generating rental. This is a home that grows with your family and welcomes you at every stage.
Building information
Type
*****
Appliances
*****
Basement Development
*****
Basement Type
*****
Construction Style Attachment
*****
Cooling Type
*****
Exterior Finish
*****
Fireplace Present
*****
Flooring Type
*****
Foundation Type
*****
Heating Fuel
*****
Heating Type
*****
Size Interior
*****
Stories Total
*****
Utility Water
*****
Land information
Amenities
*****
Sewer
*****
Size Depth
*****
Size Frontage
*****
Size Irregular
*****
Size Total
*****
Rooms
Main level
Kitchen
*****
Eating area
*****
Family room
*****
Dining room
*****
Living room
*****
Basement
Recreational, Games room
*****
Great room
*****
Second level
Bedroom 4
*****
Bedroom 3
*****
Bedroom 2
*****
Primary Bedroom
*****
Courtesy of RE/MAX REAL ESTATE CENTRE INC.
Book a Showing for this property
Please note that filling out this form you'll be registered and your phone number without the +1 part will be used as a password.
