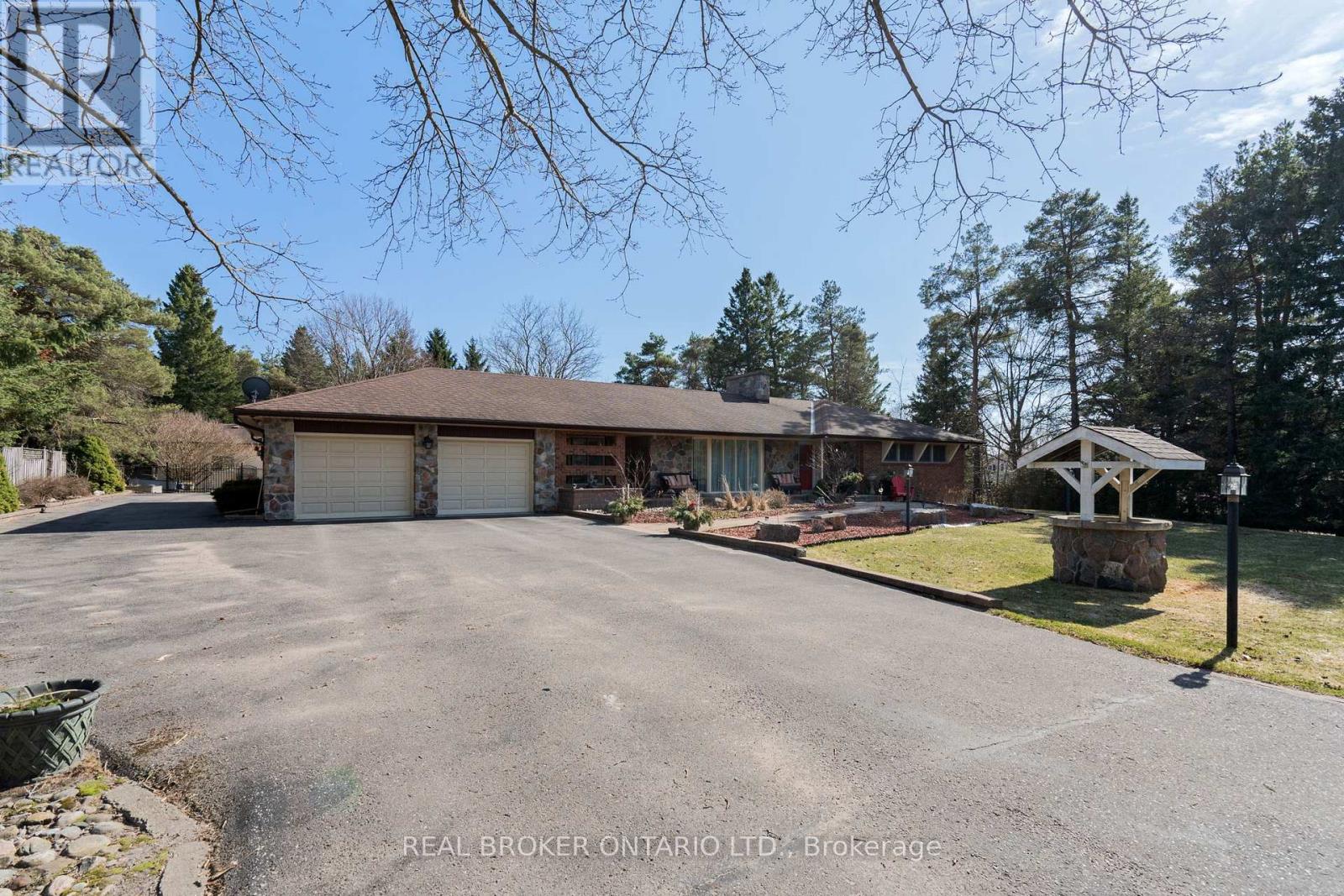Free account required
Unlock the full potential of your property search with a free account! Here's what you'll gain immediate access to:
- Exclusive Access to Every Listing
- Personalized Search Experience
- Favorite Properties at Your Fingertips
- Stay Ahead with Email Alerts

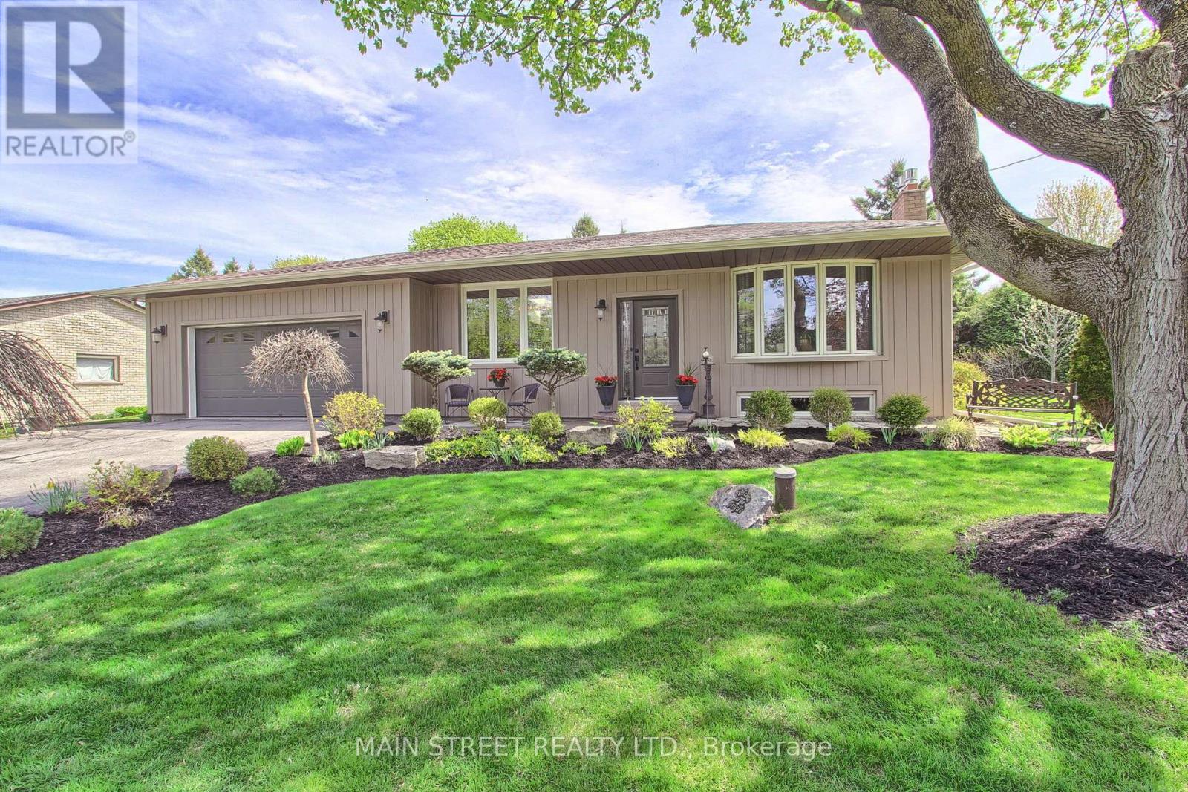
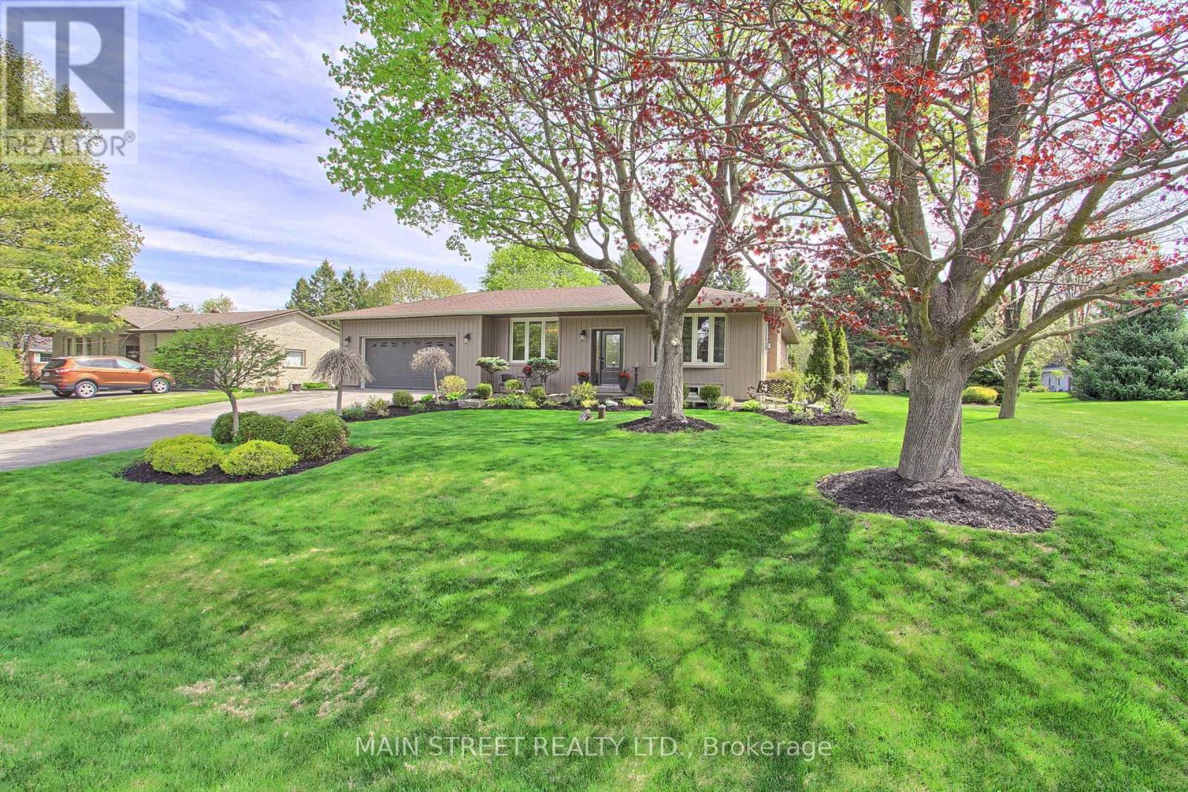
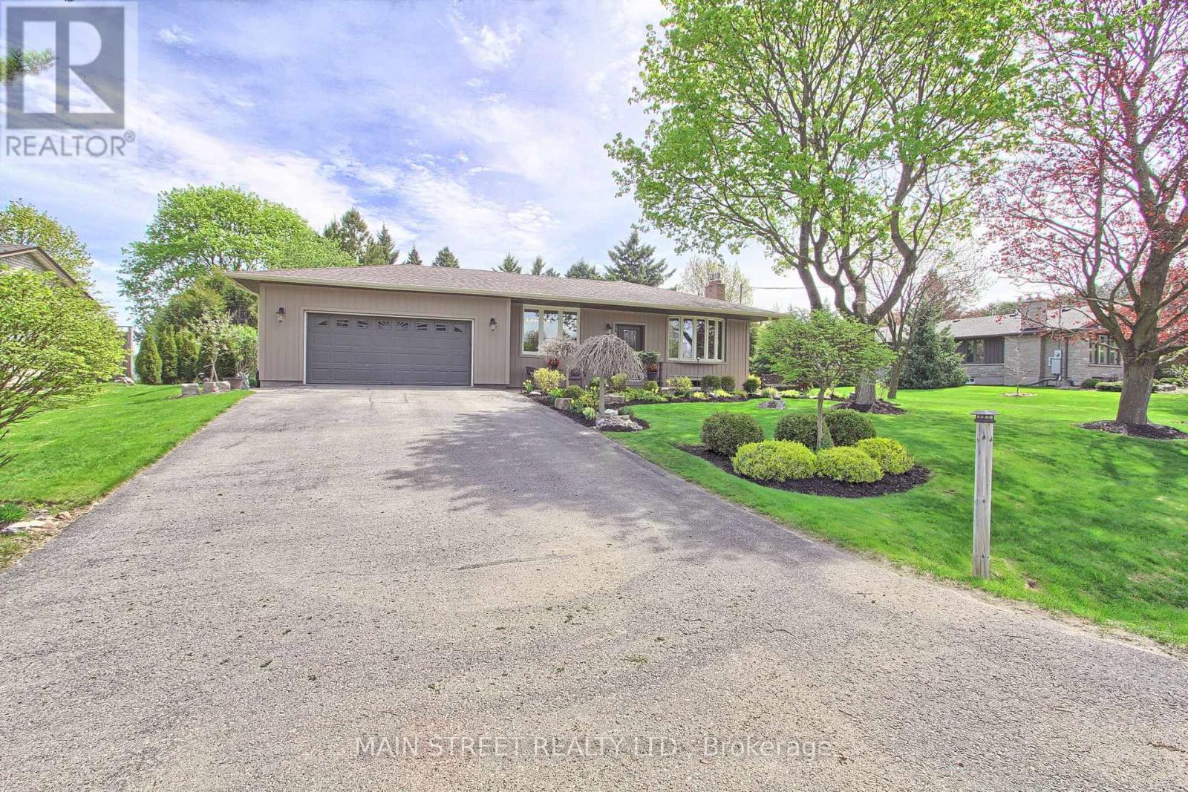
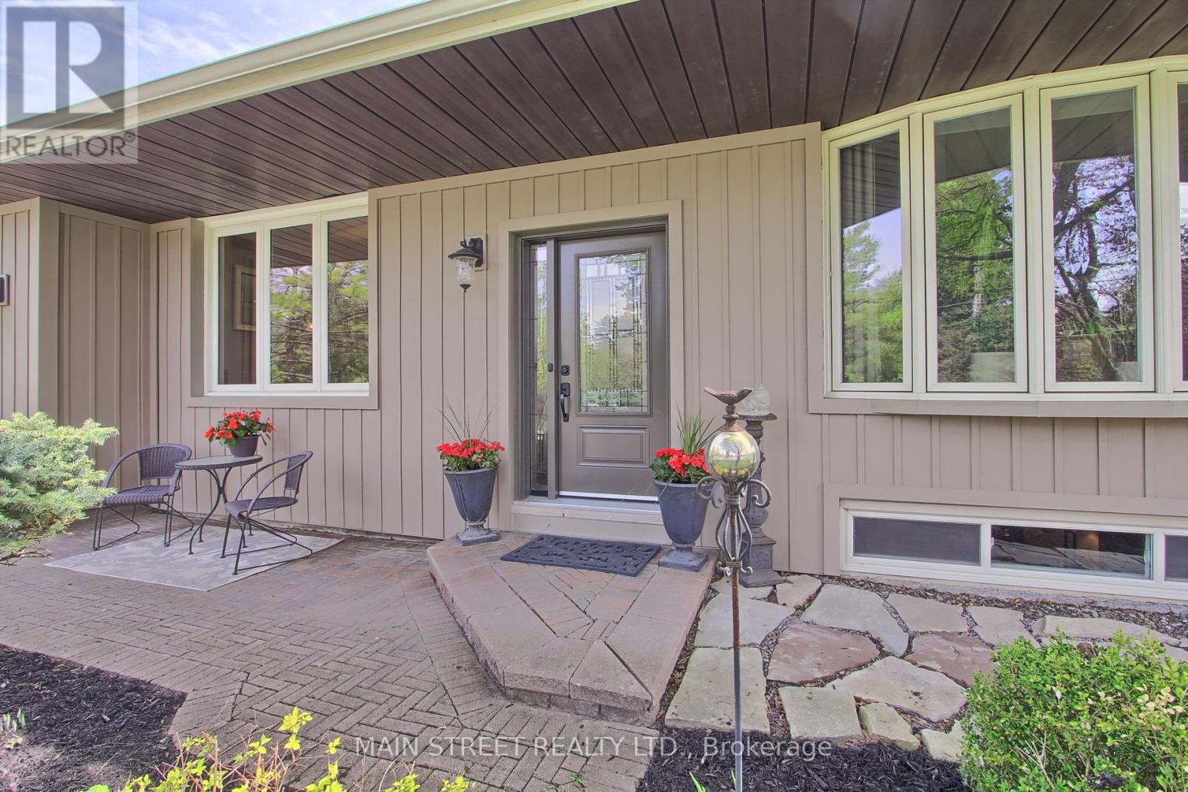
$1,295,000
3839 FRONT STREET
Uxbridge, Ontario, Ontario, L0C1A0
MLS® Number: N12150458
Property description
Welcome to the Hamlet of Goodwood a prime location, min to Uxbridge and Stouffville. Pride of Ownership throughout and boasts a professionally landscaped 100' x 300'lot. Serene elevated backyard featuring huge interlock patio with plenty of seating areas for large gatherings. Enjoy 11' x 11' Gazebo while viewing all the beautiful gardens. This raised bungalow was fully renovated and updates include front door, kitchen, island (seats 4), granite counters with all stainless steel appliances open concept overlooking dining room. Charming large primary bedroom and full 4 piece ensuite. 2 gas fireplace inserts for comfort, shingles and most recently composite board and batten siding to enhance street appeal. Separate entrance to lovely rec room, office, bedroom and 3 piece bath. Huge laundry room and separate utility/storage/workroom, make it your own. Potential in-law suite. Walk to Goodwood P.S., shops, parks, trails and min to hospital. Min to 404, 407 and 412 highways. 1 owner is a registered real estate sales representative.
Building information
Type
*****
Age
*****
Amenities
*****
Appliances
*****
Architectural Style
*****
Basement Development
*****
Basement Features
*****
Basement Type
*****
Construction Style Attachment
*****
Cooling Type
*****
Exterior Finish
*****
Fireplace Present
*****
FireplaceTotal
*****
Fireplace Type
*****
Flooring Type
*****
Foundation Type
*****
Half Bath Total
*****
Heating Fuel
*****
Heating Type
*****
Size Interior
*****
Stories Total
*****
Land information
Sewer
*****
Size Depth
*****
Size Frontage
*****
Size Irregular
*****
Size Total
*****
Soil Type
*****
Rooms
Main level
Bedroom 2
*****
Primary Bedroom
*****
Dining room
*****
Kitchen
*****
Living room
*****
Basement
Utility room
*****
Laundry room
*****
Bedroom 3
*****
Office
*****
Recreational, Games room
*****
Main level
Bedroom 2
*****
Primary Bedroom
*****
Dining room
*****
Kitchen
*****
Living room
*****
Basement
Utility room
*****
Laundry room
*****
Bedroom 3
*****
Office
*****
Recreational, Games room
*****
Main level
Bedroom 2
*****
Primary Bedroom
*****
Dining room
*****
Kitchen
*****
Living room
*****
Basement
Utility room
*****
Laundry room
*****
Bedroom 3
*****
Office
*****
Recreational, Games room
*****
Main level
Bedroom 2
*****
Primary Bedroom
*****
Dining room
*****
Kitchen
*****
Living room
*****
Basement
Utility room
*****
Laundry room
*****
Bedroom 3
*****
Office
*****
Recreational, Games room
*****
Main level
Bedroom 2
*****
Primary Bedroom
*****
Dining room
*****
Kitchen
*****
Living room
*****
Basement
Utility room
*****
Laundry room
*****
Bedroom 3
*****
Office
*****
Recreational, Games room
*****
Courtesy of MAIN STREET REALTY LTD.
Book a Showing for this property
Please note that filling out this form you'll be registered and your phone number without the +1 part will be used as a password.
