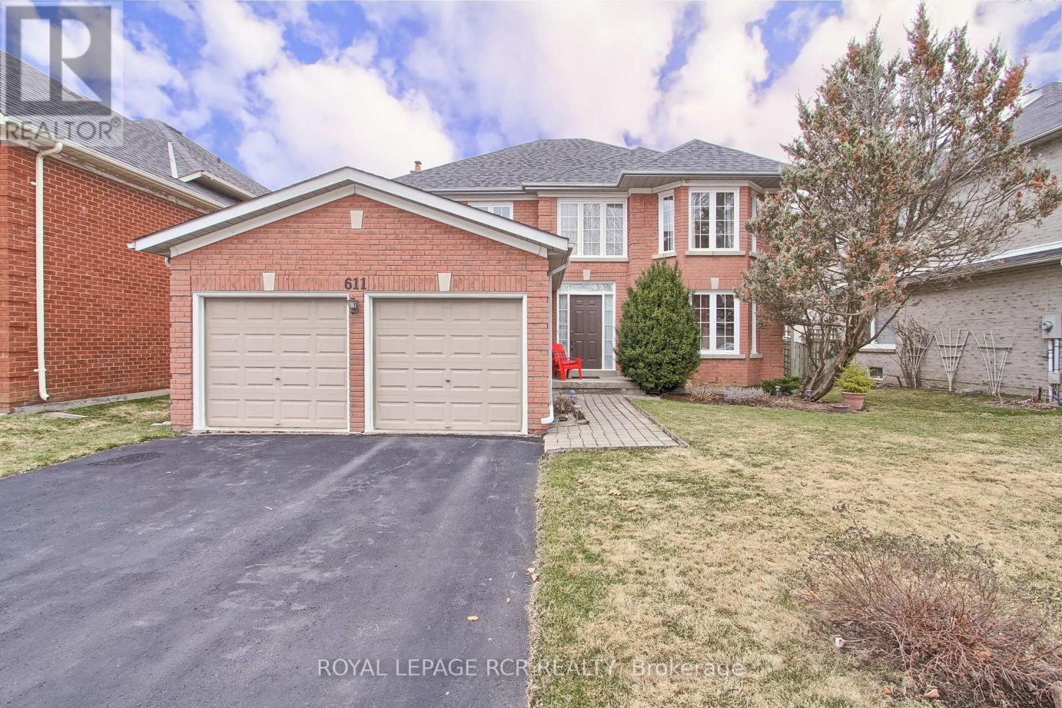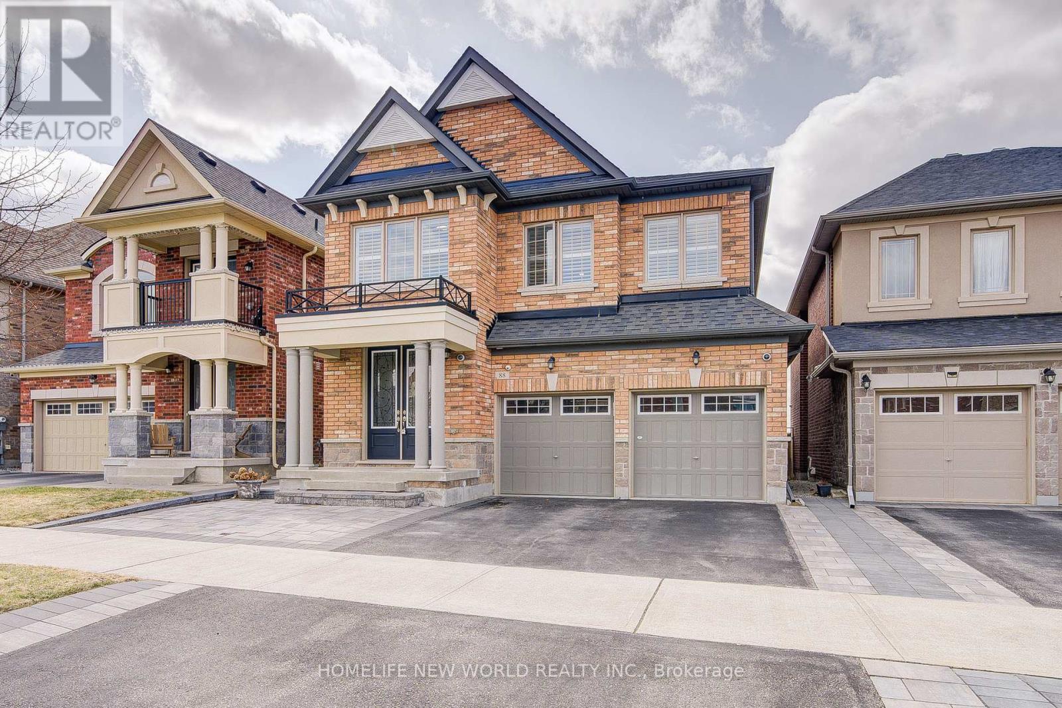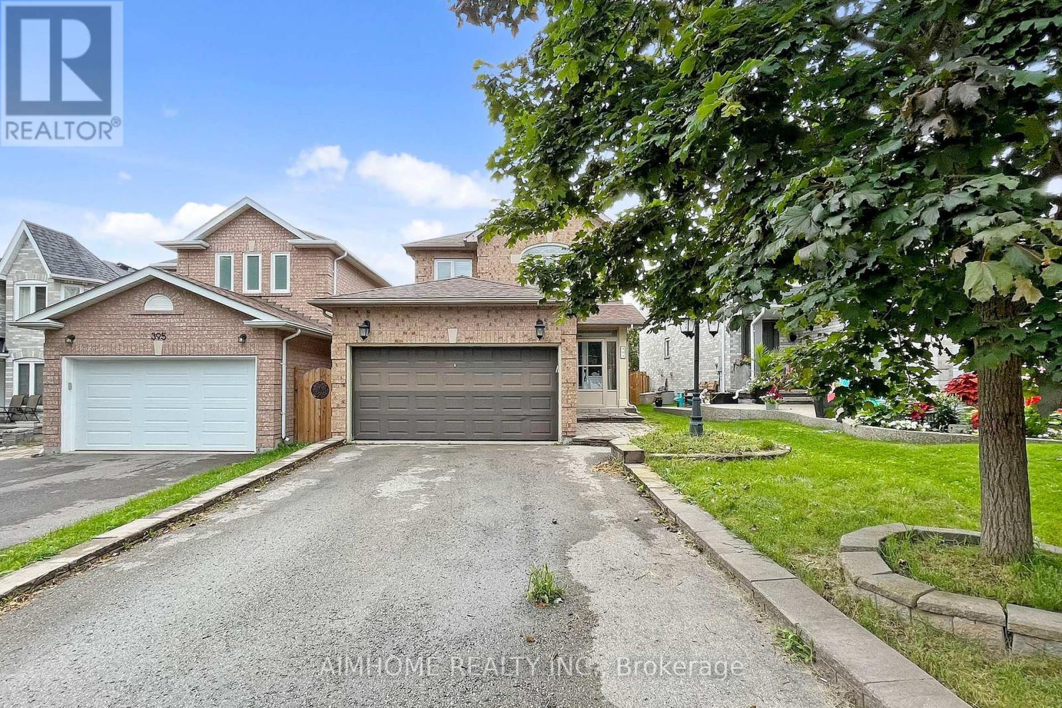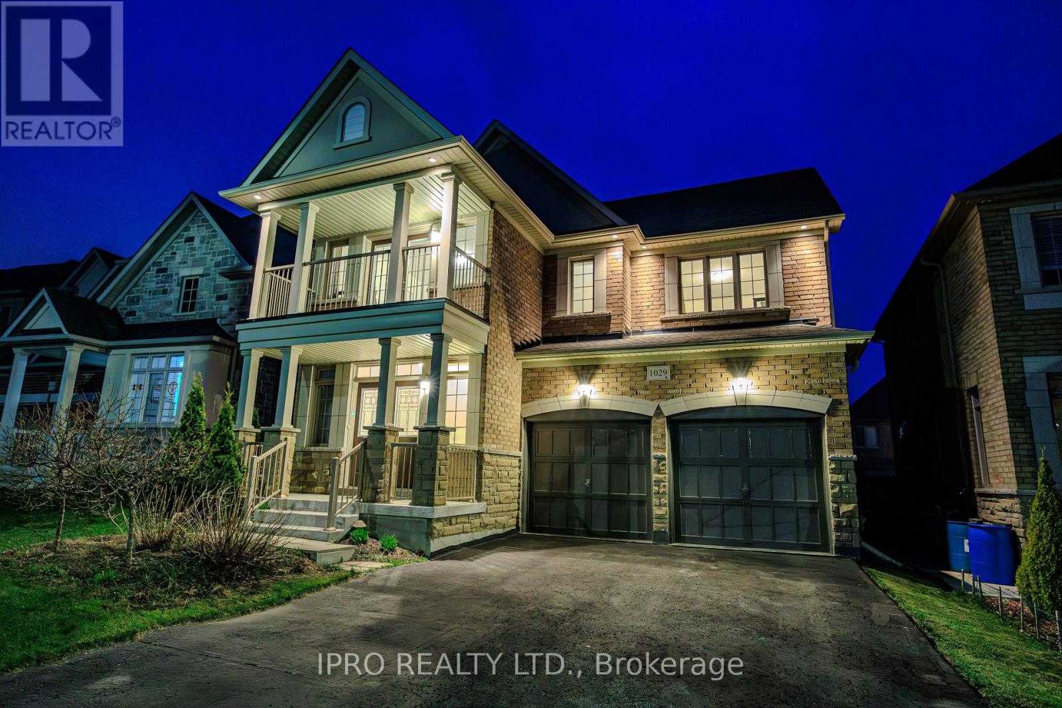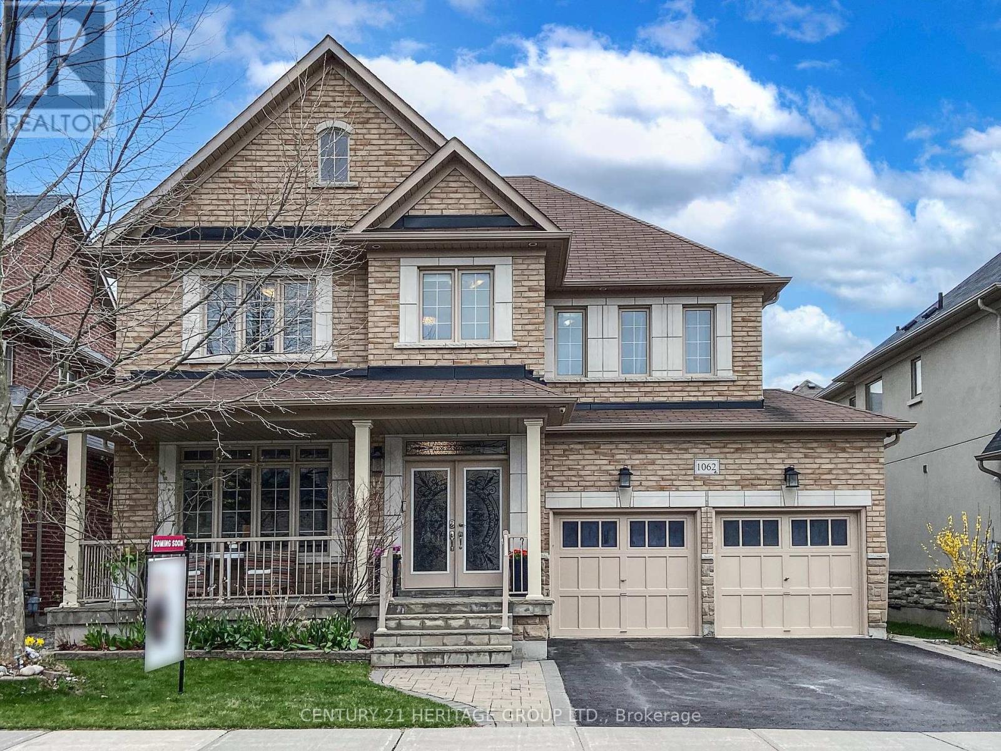Free account required
Unlock the full potential of your property search with a free account! Here's what you'll gain immediate access to:
- Exclusive Access to Every Listing
- Personalized Search Experience
- Favorite Properties at Your Fingertips
- Stay Ahead with Email Alerts

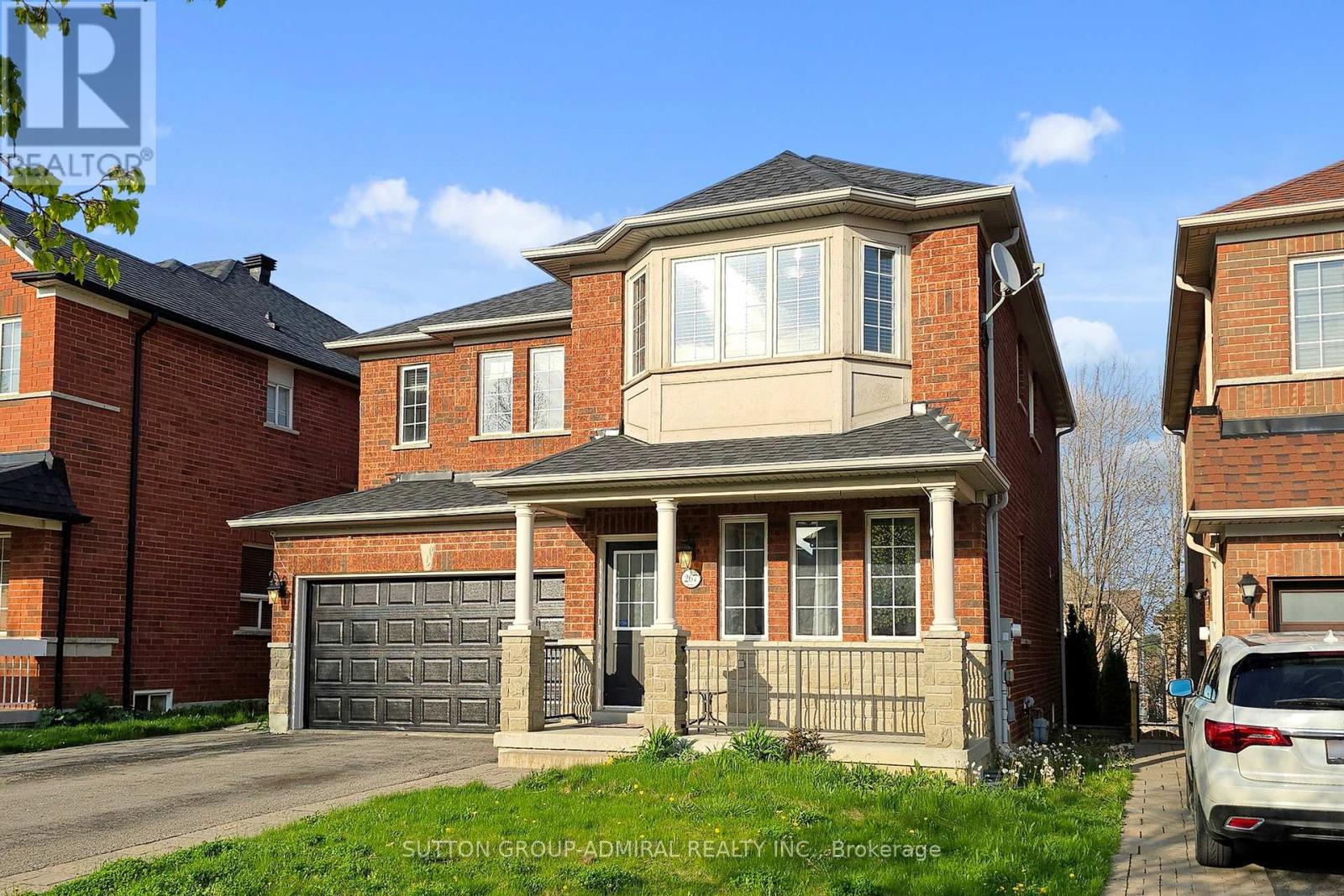



$1,598,000
267 BILBROUGH STREET E
Aurora, Ontario, Ontario, L4G7X6
MLS® Number: N12152250
Property description
Rare find ! Pride of ownership !Nestled in the sought-after Bayview Northeast community, thisturn key 4-bedroom detached home offers a perfect blend of comfort and functionality. The spacious layout features a large kitchen with an eat-in breakfast area and 9-foot ceilings,creating an open and inviting atmosphere. Generously sized 4 bedrooms ,his/her closets,renovated ensuite with frameless glass shower. The finished walk-out basement apartment with newly renovated bathroom provides additional living space, potential income source .umerous recent upgrades enhance both comfort and peace of mind: 2024: Brand new furnace; 2023: Basement bathroom renovation; 2022: New air conditioner; 2020: New roof, washer & dryer , DW. Enjoy the convenience of a double-car garage and a location that's close to top-rated schools,parks, shopping centers, and major highways. This home is a true gem in a family-friendly neighborhood.Don't miss the opportunity to make this exceptional property your new home!
Building information
Type
*****
Amenities
*****
Appliances
*****
Basement Development
*****
Basement Features
*****
Basement Type
*****
Construction Style Attachment
*****
Cooling Type
*****
Exterior Finish
*****
Fireplace Present
*****
Flooring Type
*****
Foundation Type
*****
Half Bath Total
*****
Heating Fuel
*****
Heating Type
*****
Size Interior
*****
Stories Total
*****
Utility Water
*****
Land information
Amenities
*****
Fence Type
*****
Sewer
*****
Size Depth
*****
Size Frontage
*****
Size Irregular
*****
Size Total
*****
Rooms
Ground level
Dining room
*****
Living room
*****
Family room
*****
Laundry room
*****
Eating area
*****
Kitchen
*****
Basement
Kitchen
*****
Great room
*****
Second level
Bedroom 4
*****
Bedroom 3
*****
Bedroom 2
*****
Primary Bedroom
*****
Courtesy of SUTTON GROUP-ADMIRAL REALTY INC.
Book a Showing for this property
Please note that filling out this form you'll be registered and your phone number without the +1 part will be used as a password.
