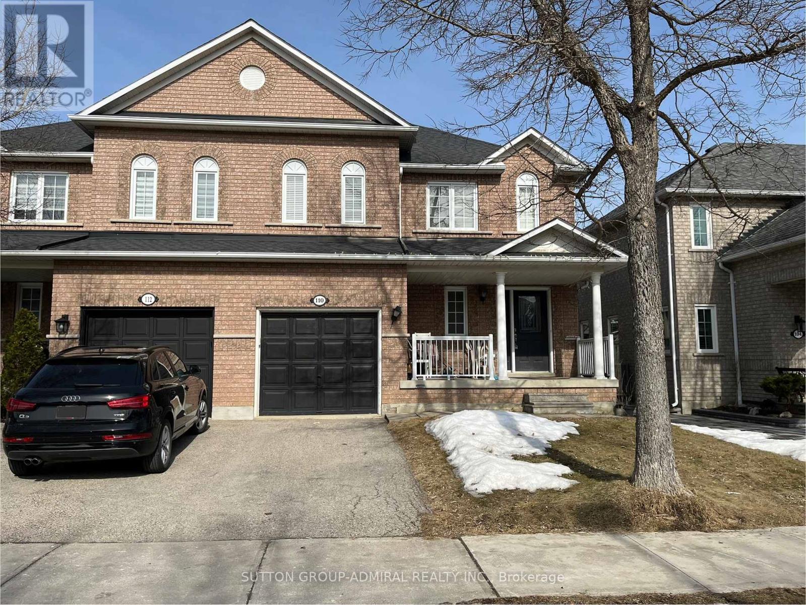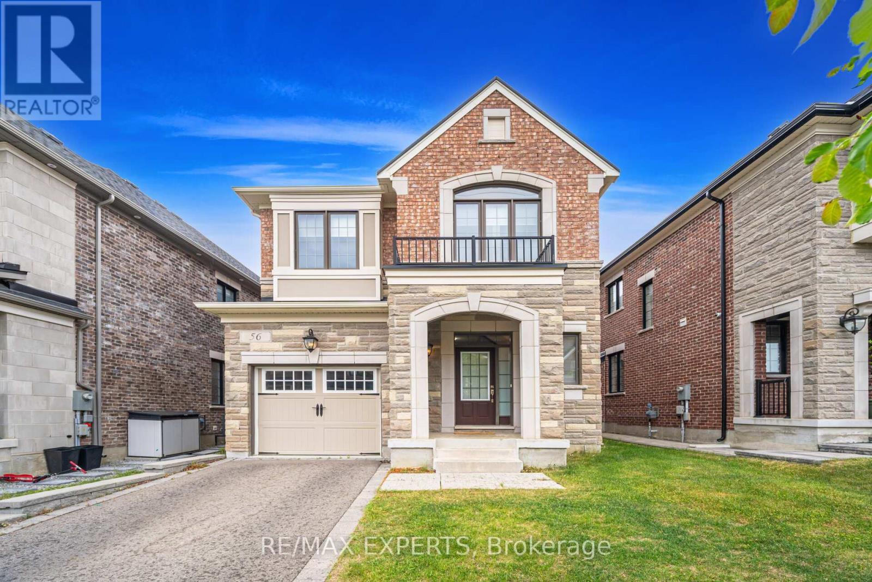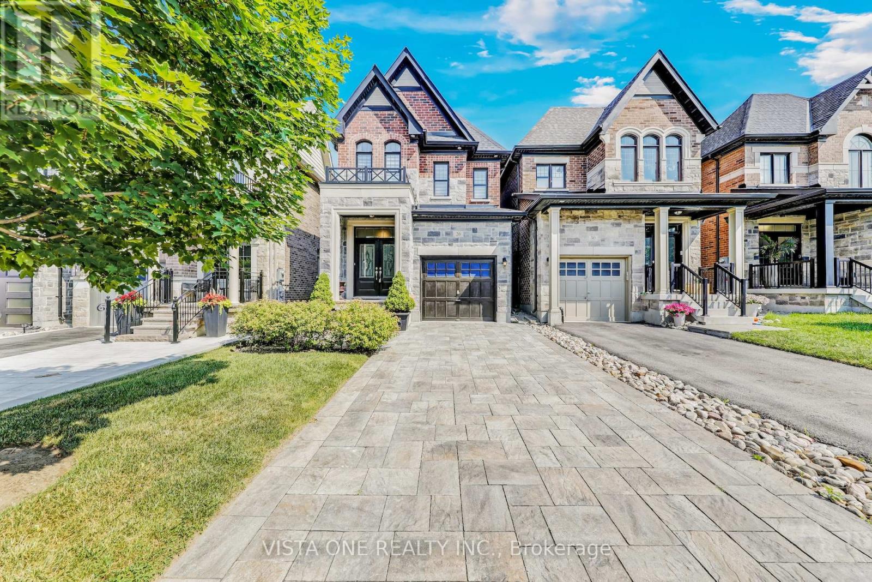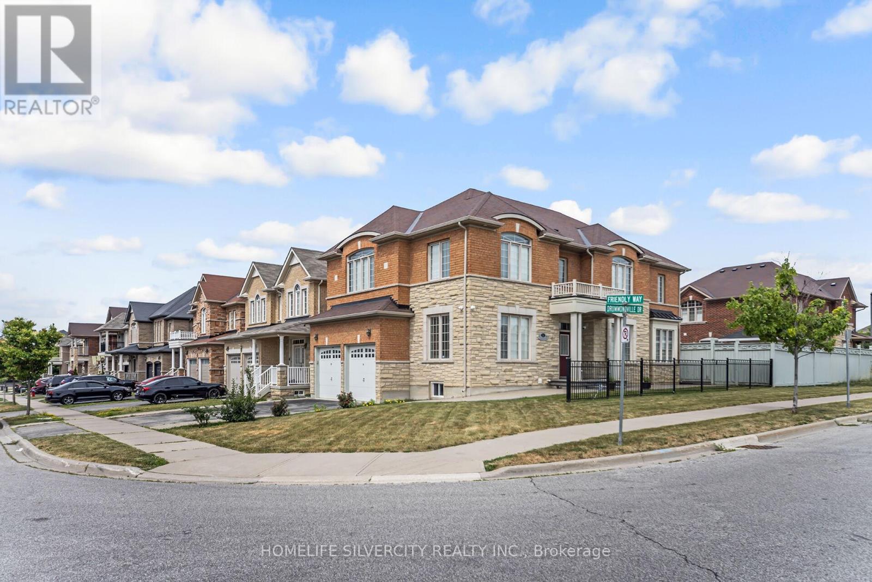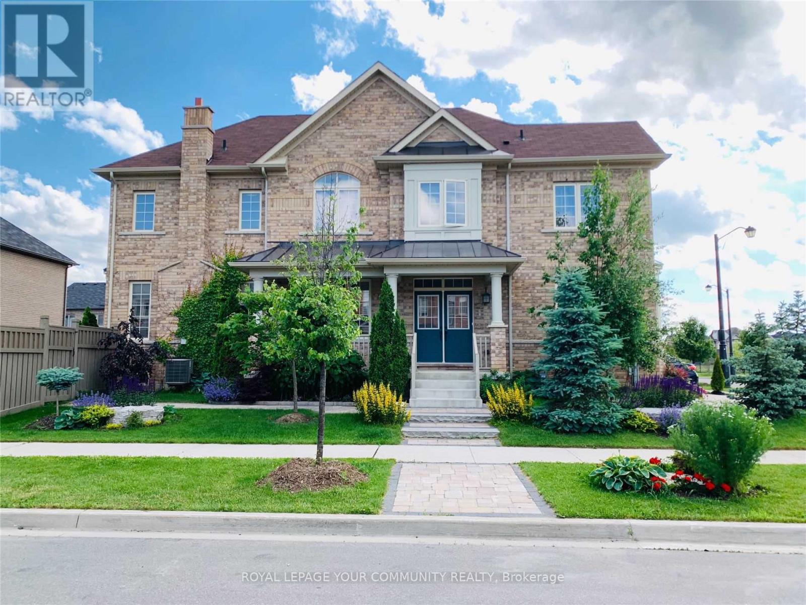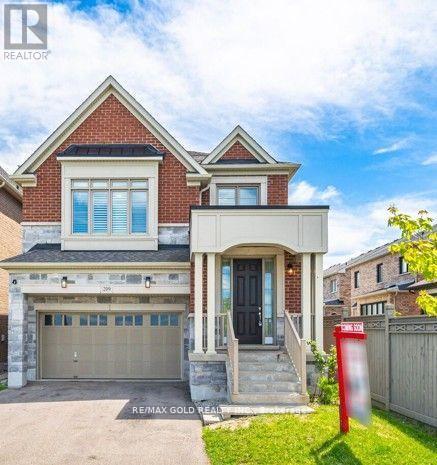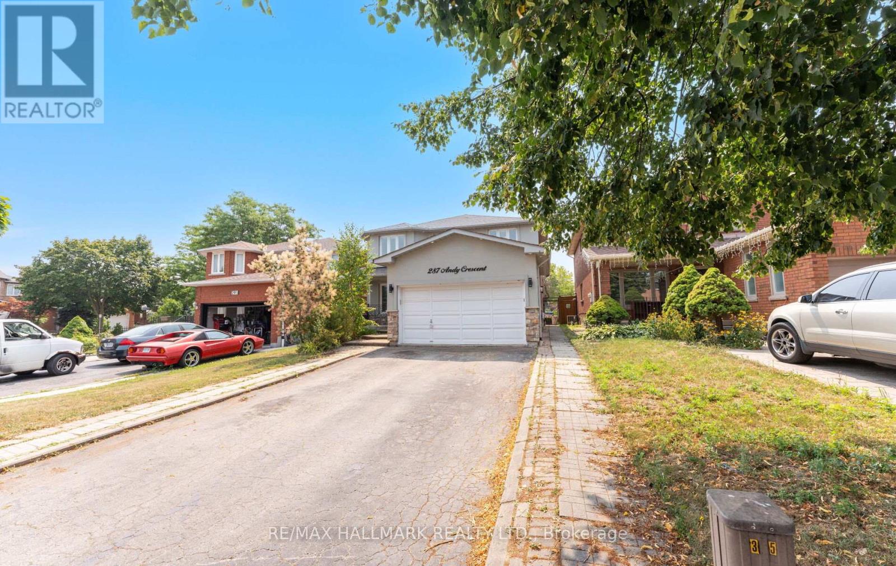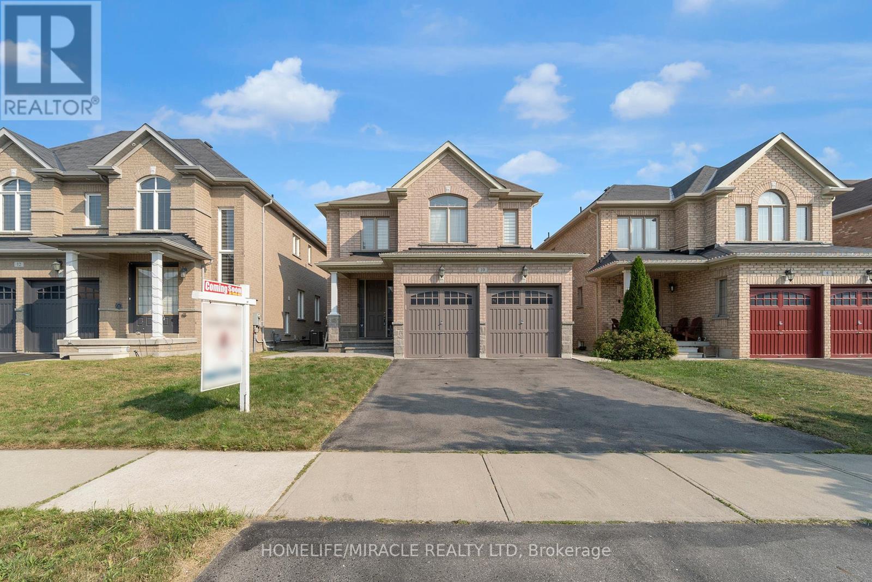Free account required
Unlock the full potential of your property search with a free account! Here's what you'll gain immediate access to:
- Exclusive Access to Every Listing
- Personalized Search Experience
- Favorite Properties at Your Fingertips
- Stay Ahead with Email Alerts
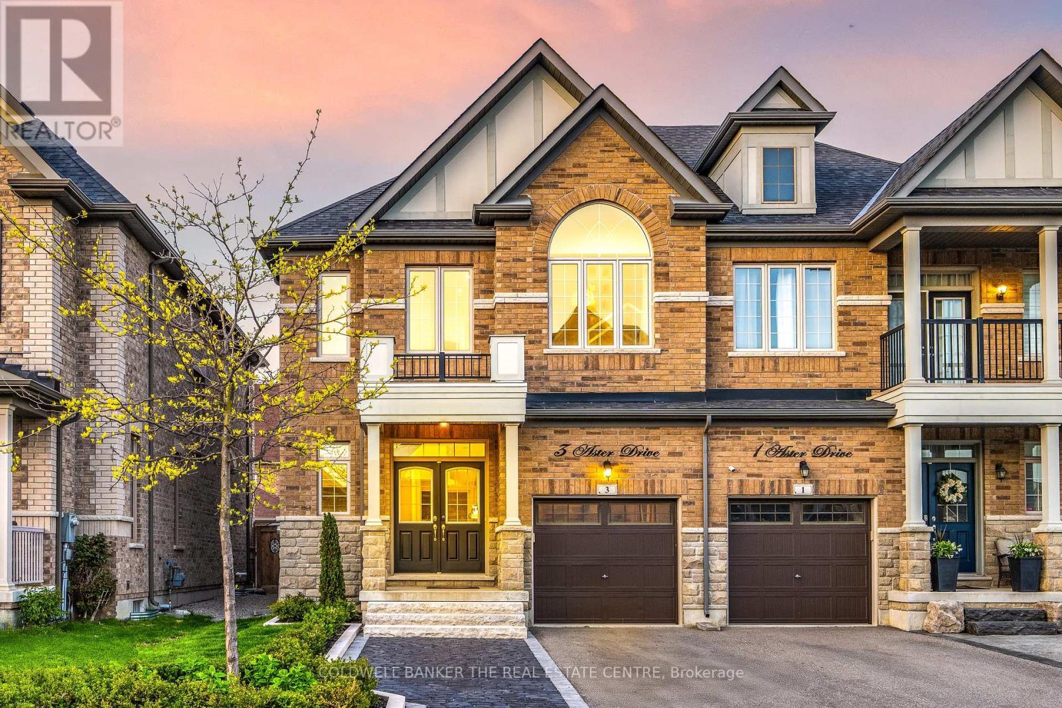
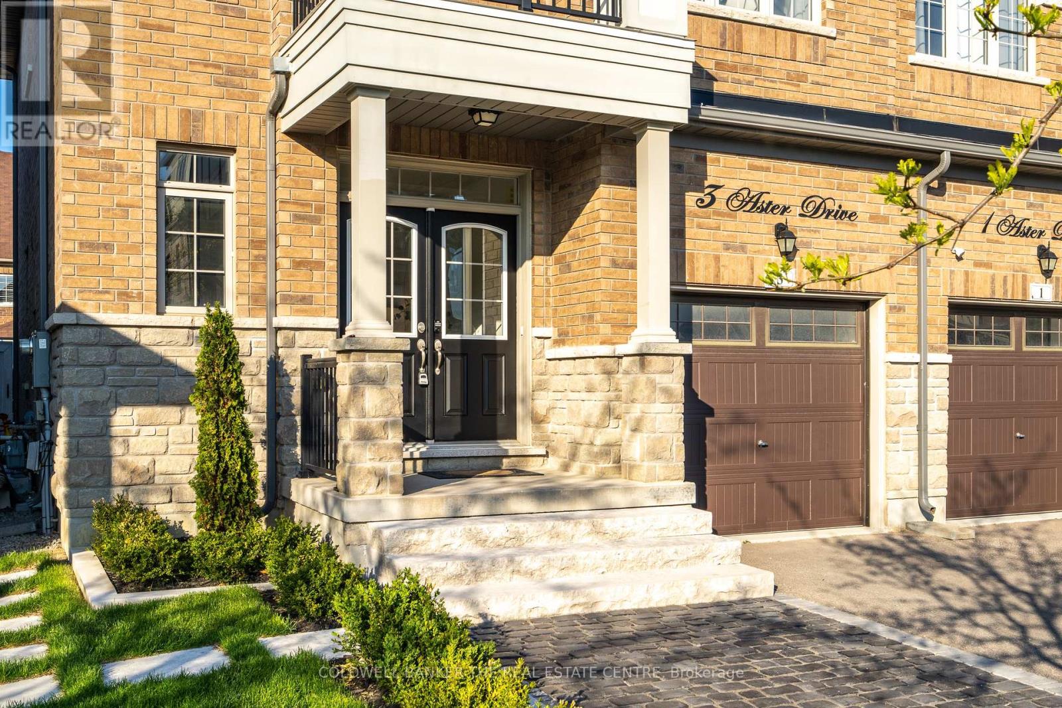
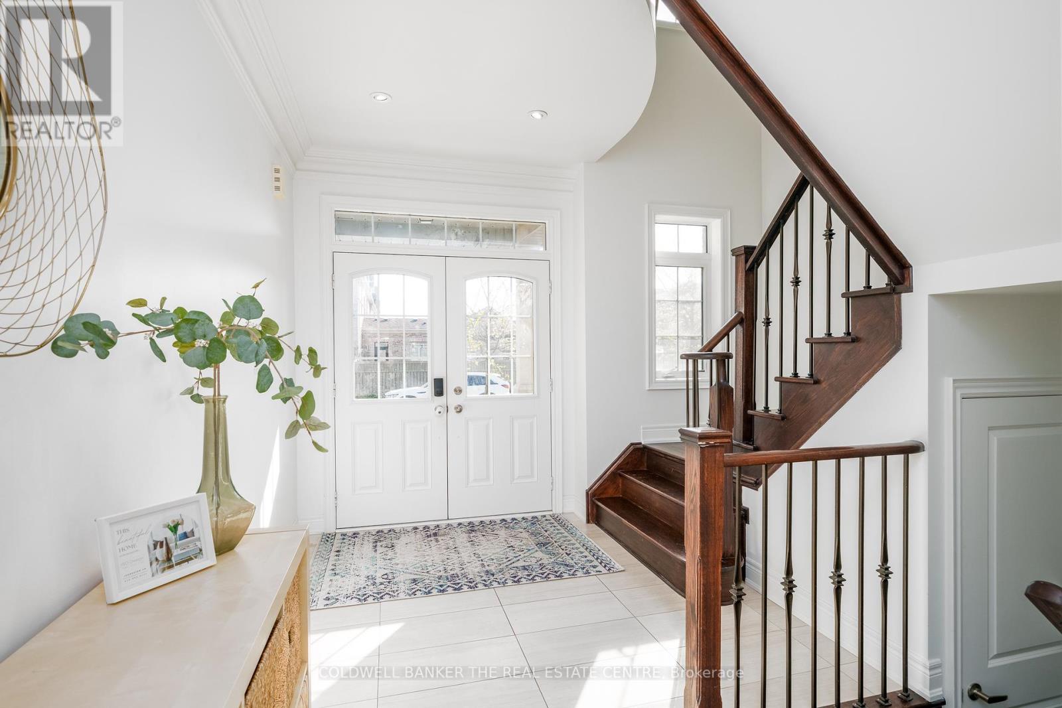
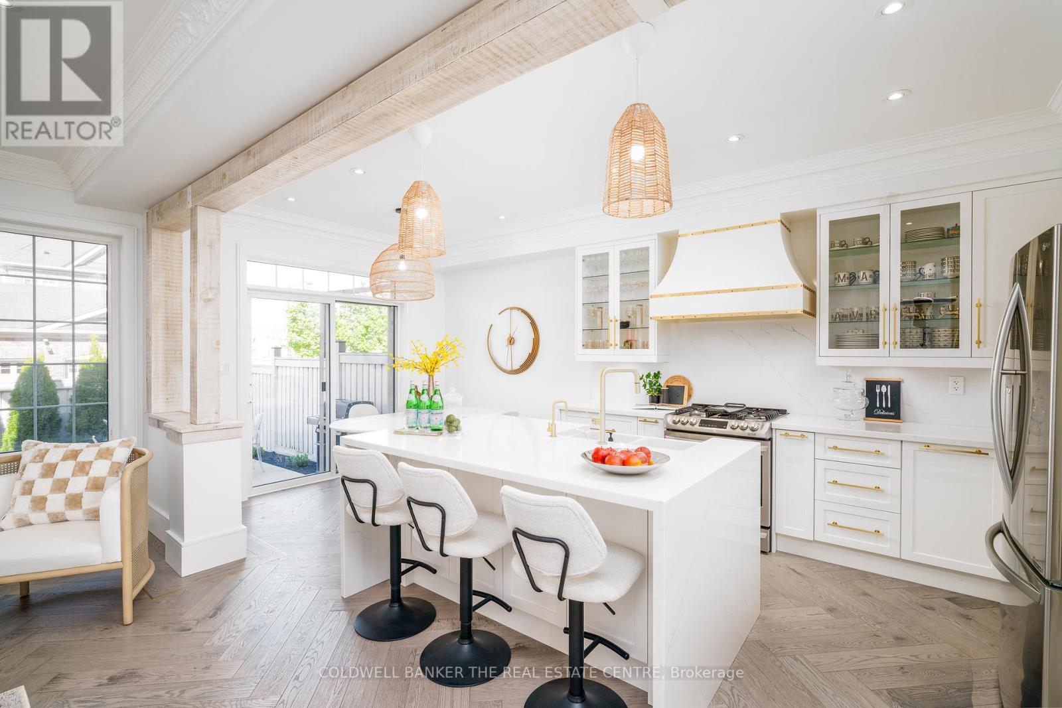
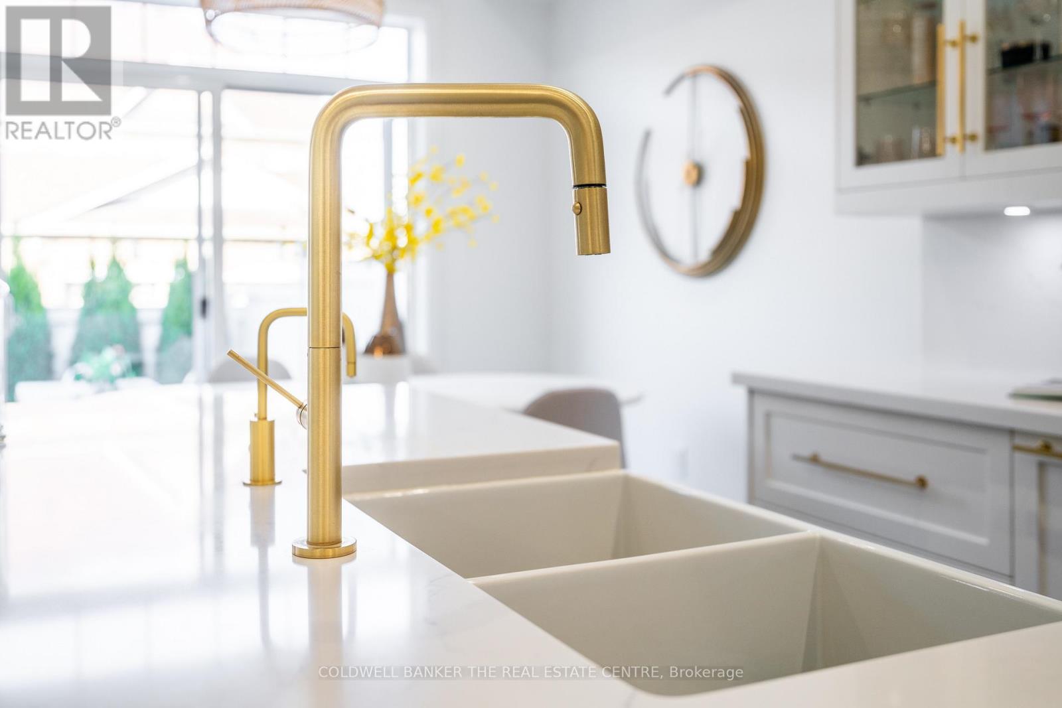
$1,299,900
3 ASTER DRIVE
Vaughan, Ontario, Ontario, L4H4H8
MLS® Number: N12161066
Property description
Welcome to 3 Aster Drive offering refined Living just Minutes from the prestigious village of Kleinburg. Discover this upgraded 3-bedroom semi set on a quiet, child-friendly street, the home boasts a professionally landscaped front yard, an extended cobblestone driveway with no sidewalk, and room for 3-car parking. Boxwood hedges, flagstone accents, and stepping stones add to the curb appeal. Step inside through a grand double-door entrance into a sun-drenched foyer with soaring two-storey windows and inside garage access. Western exposure floods the home with natural light, enhancing the designer finishes throughout. Enjoy $150K+ in premium upgrades including hand-scraped engineered hardwood in a striking herringbone pattern, a hardwood staircase with wrought iron pickets, and 9 ceilings (including 10 coffered ceilings in the primary bedroom). The custom kitchen is a chefs dreamn featuring quartz counters and backsplash, glass-front cabinetry, pot drawers, a hidden coffee bar, stainless steel appliances, and a whisper-quiet Vent-A-Hood. Pendant lighting highlights the oversized island, perfect for casual dining and entertaining. A wood-clad beam separates the open living space, which centres around a gas fireplace with custom plaster mantel and custom crown mouldings. Upstairs, a versatile office nook overlooks beautiful sunsets. The primary suite offers a spa-like 5-piece ensuite with glass shower, soaker tub, and double sinks, plus a walk-in closet with custom organizers. The second and third bedrooms are both generous is size with large windows and closets. The low-maintenance backyard is made for entertaining with a flagstone dining patio, Parisian-inspired lounge, artificial turf, and mature emerald cedar hedge framed by a charming white fence. A newly finished basement completes the package with open-concept space ideal for a home gym, theatre, or office, plus a cantina and utility room. No rear neighbours add privacy and peace. Welcome home!
Building information
Type
*****
Age
*****
Amenities
*****
Appliances
*****
Basement Development
*****
Basement Type
*****
Construction Style Attachment
*****
Cooling Type
*****
Exterior Finish
*****
Fireplace Present
*****
FireplaceTotal
*****
Flooring Type
*****
Foundation Type
*****
Half Bath Total
*****
Heating Fuel
*****
Heating Type
*****
Size Interior
*****
Stories Total
*****
Utility Water
*****
Land information
Amenities
*****
Fence Type
*****
Landscape Features
*****
Sewer
*****
Size Depth
*****
Size Frontage
*****
Size Irregular
*****
Size Total
*****
Rooms
Main level
Foyer
*****
Living room
*****
Dining room
*****
Kitchen
*****
Basement
Foyer
*****
Utility room
*****
Recreational, Games room
*****
Cold room
*****
Second level
Bedroom 3
*****
Bedroom 2
*****
Primary Bedroom
*****
Main level
Foyer
*****
Living room
*****
Dining room
*****
Kitchen
*****
Basement
Foyer
*****
Utility room
*****
Recreational, Games room
*****
Cold room
*****
Second level
Bedroom 3
*****
Bedroom 2
*****
Primary Bedroom
*****
Main level
Foyer
*****
Living room
*****
Dining room
*****
Kitchen
*****
Basement
Foyer
*****
Utility room
*****
Recreational, Games room
*****
Cold room
*****
Second level
Bedroom 3
*****
Bedroom 2
*****
Primary Bedroom
*****
Courtesy of COLDWELL BANKER THE REAL ESTATE CENTRE
Book a Showing for this property
Please note that filling out this form you'll be registered and your phone number without the +1 part will be used as a password.
