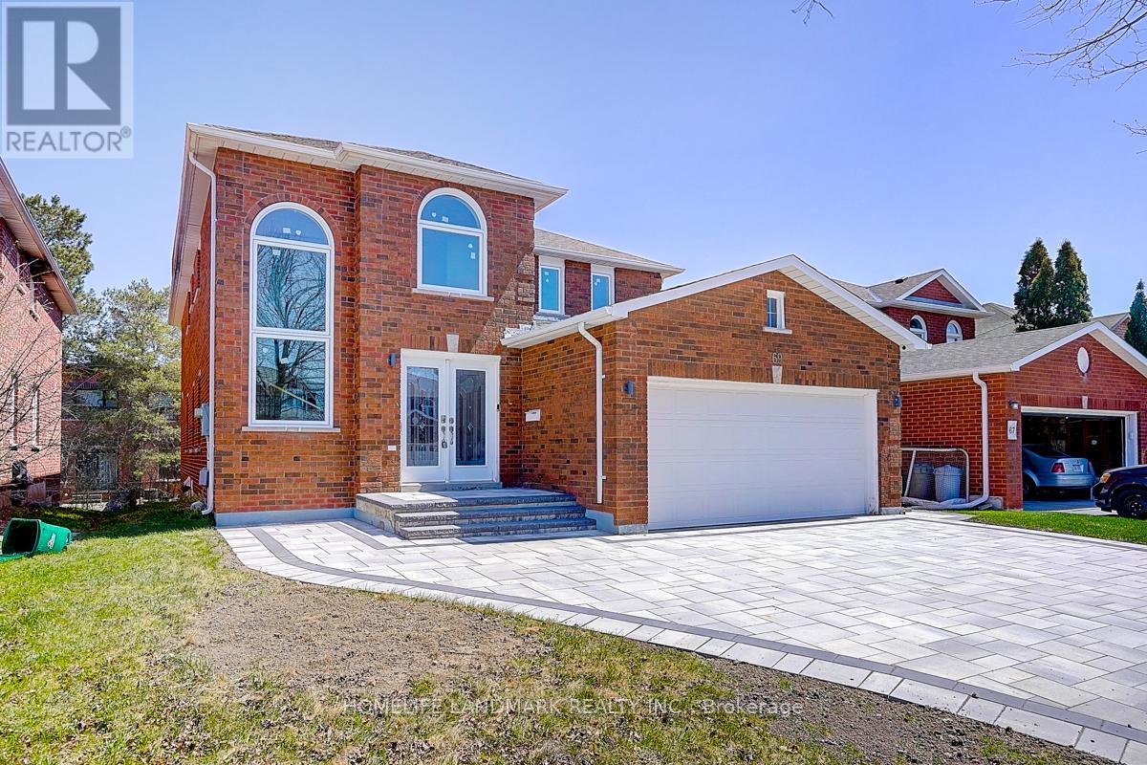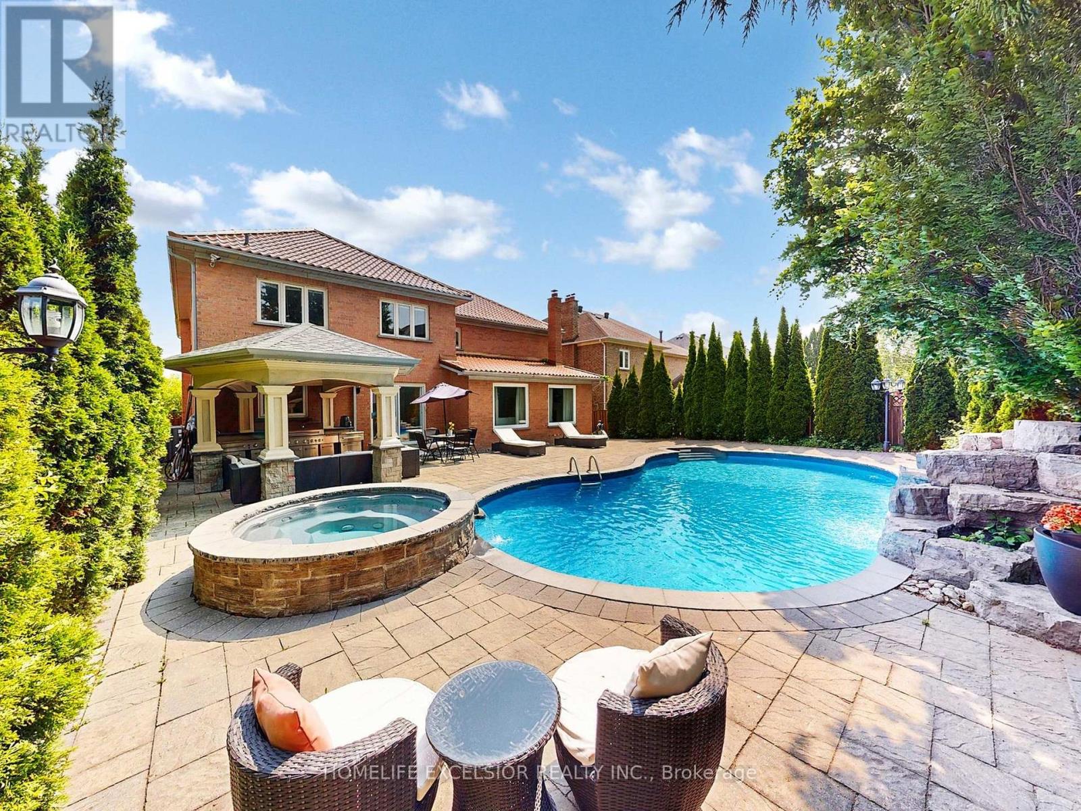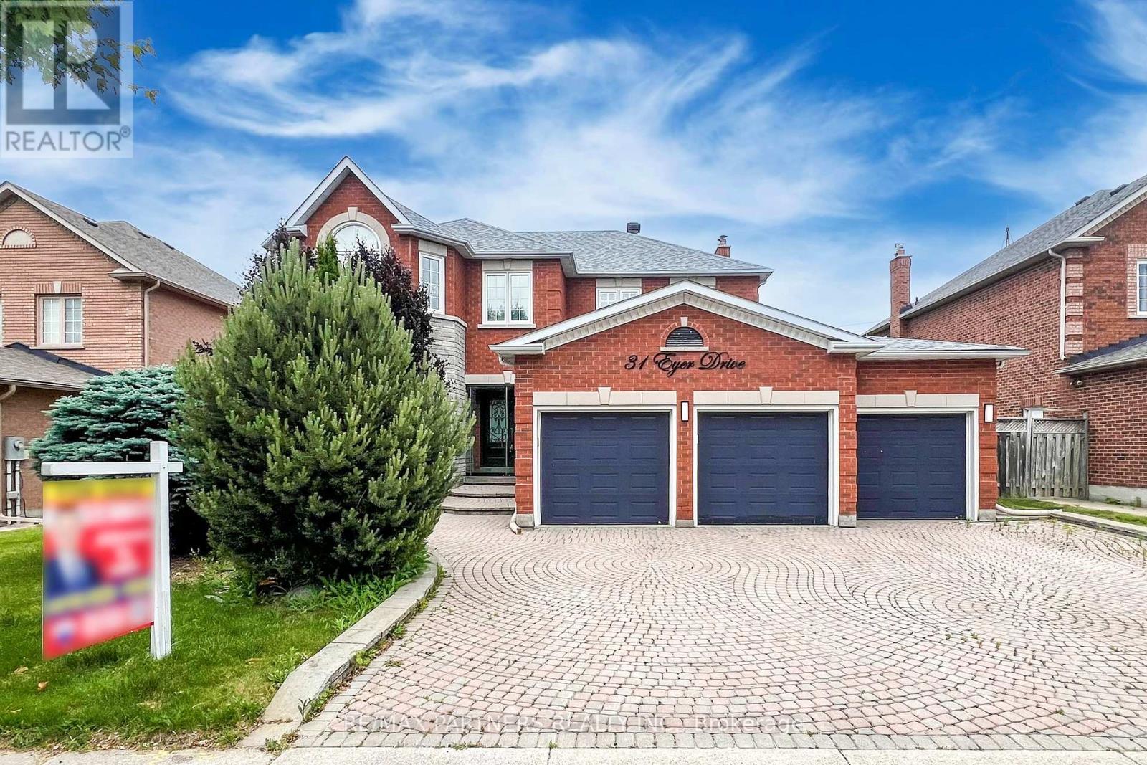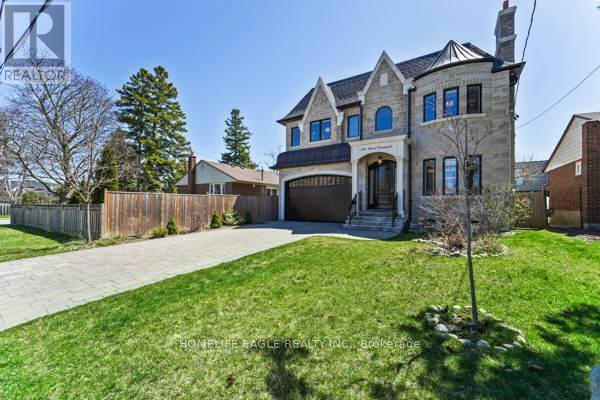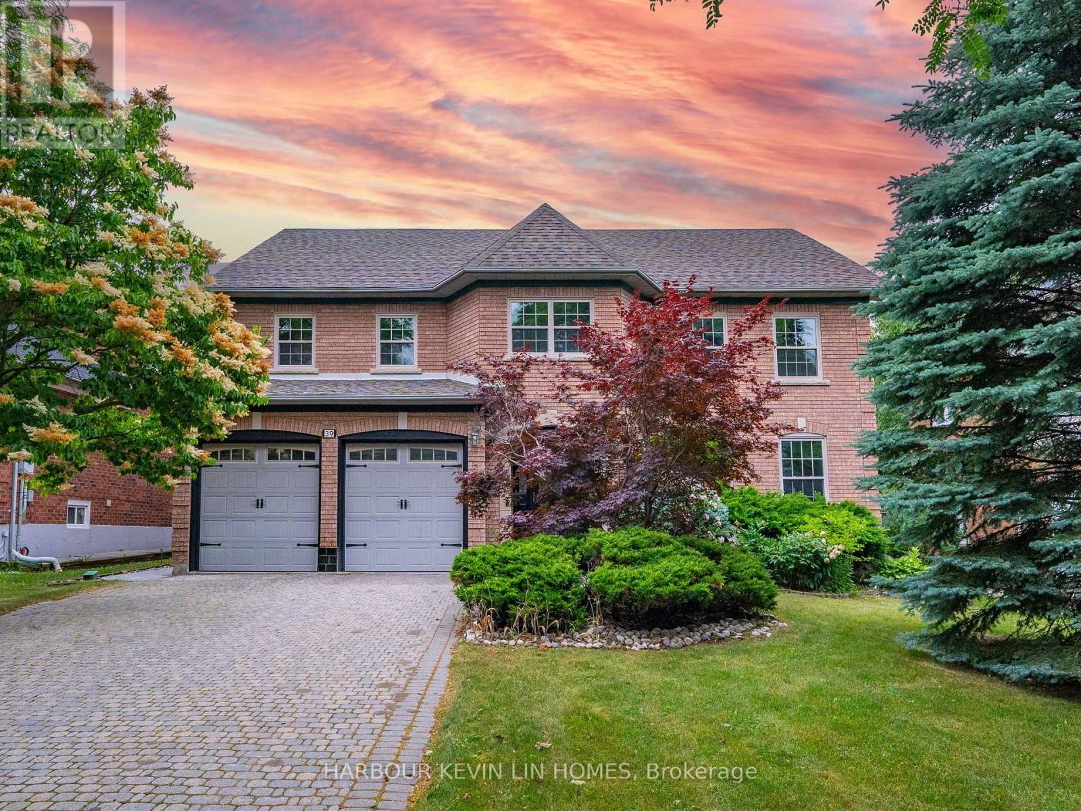Free account required
Unlock the full potential of your property search with a free account! Here's what you'll gain immediate access to:
- Exclusive Access to Every Listing
- Personalized Search Experience
- Favorite Properties at Your Fingertips
- Stay Ahead with Email Alerts

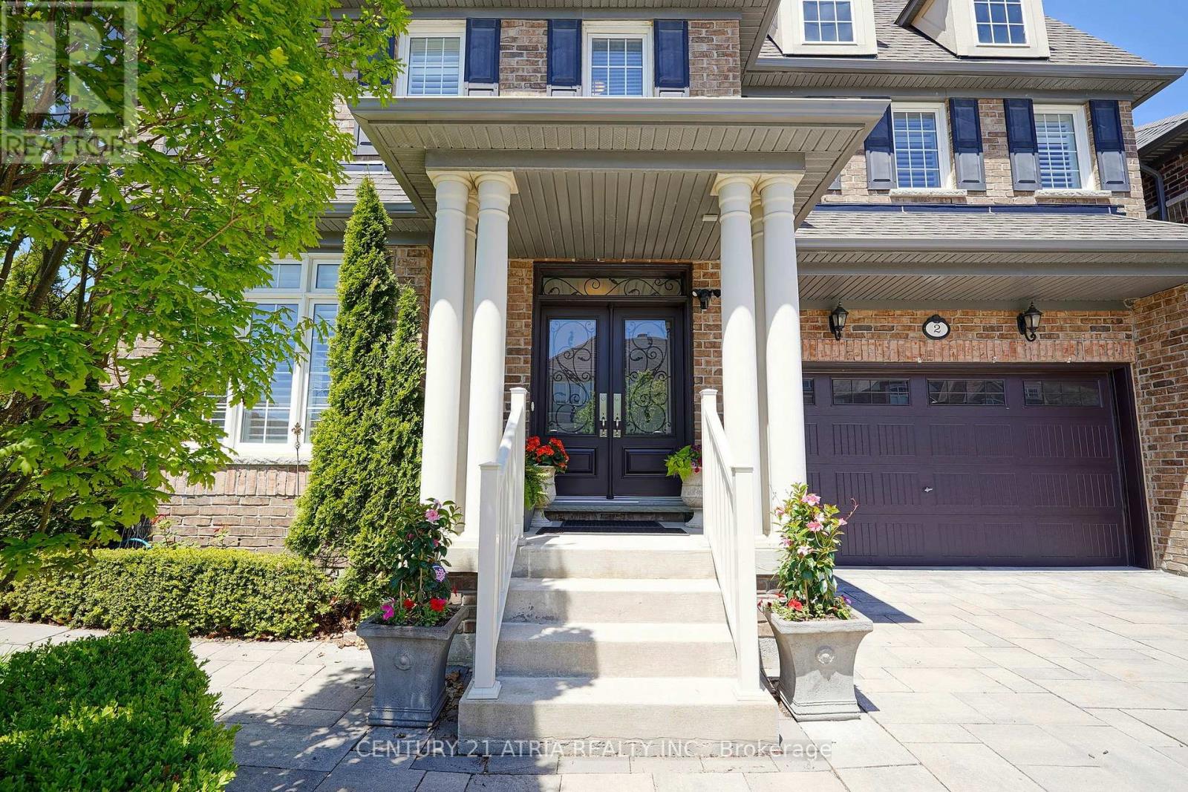
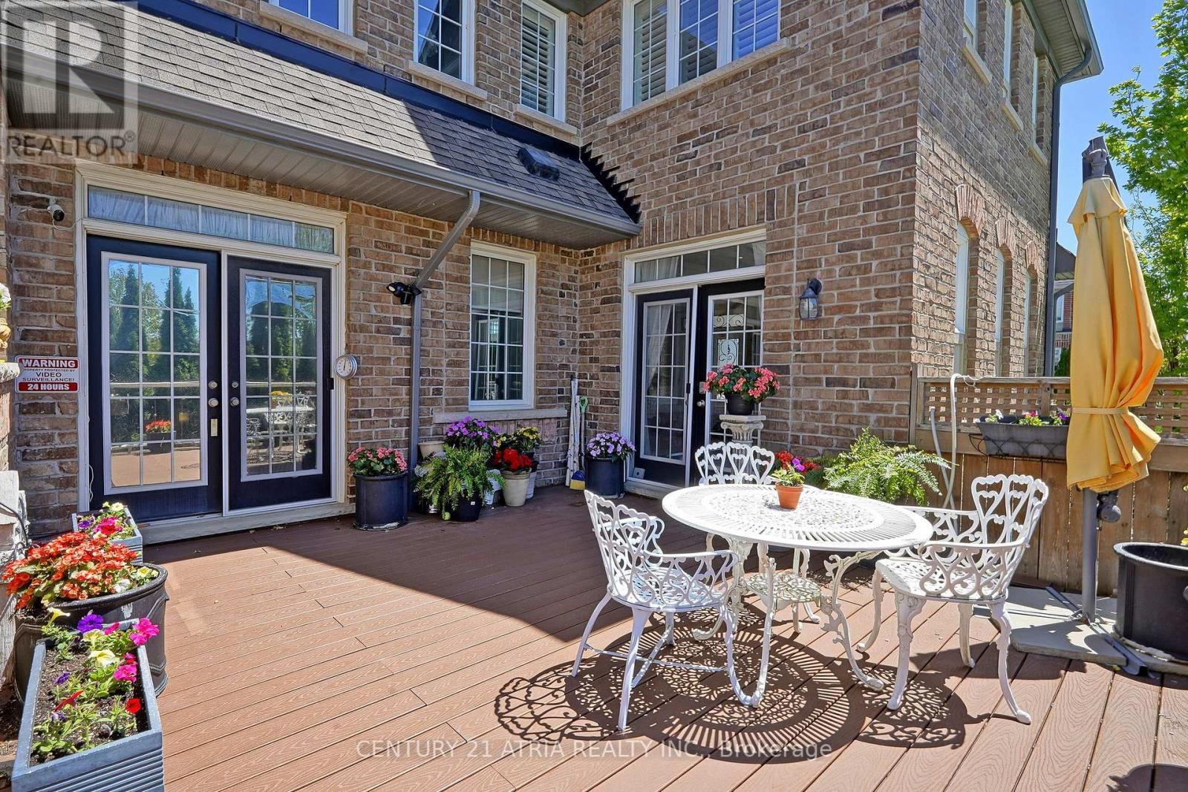
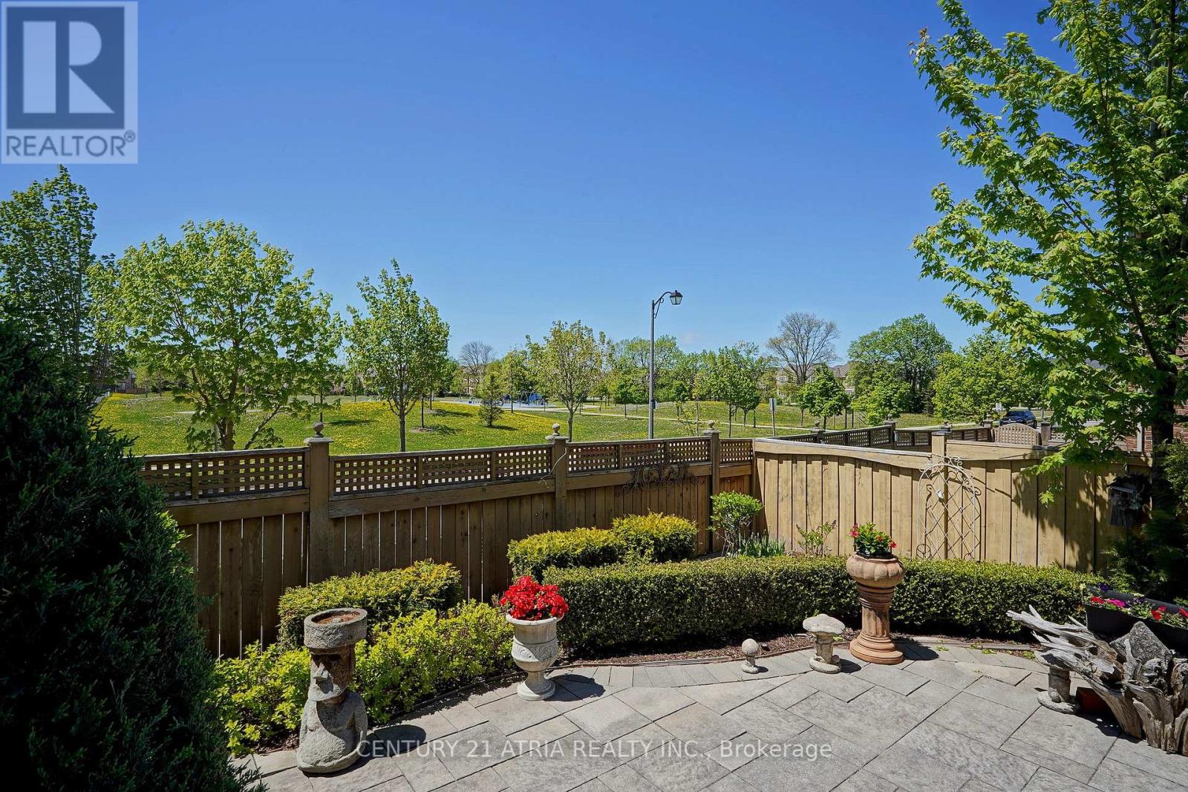
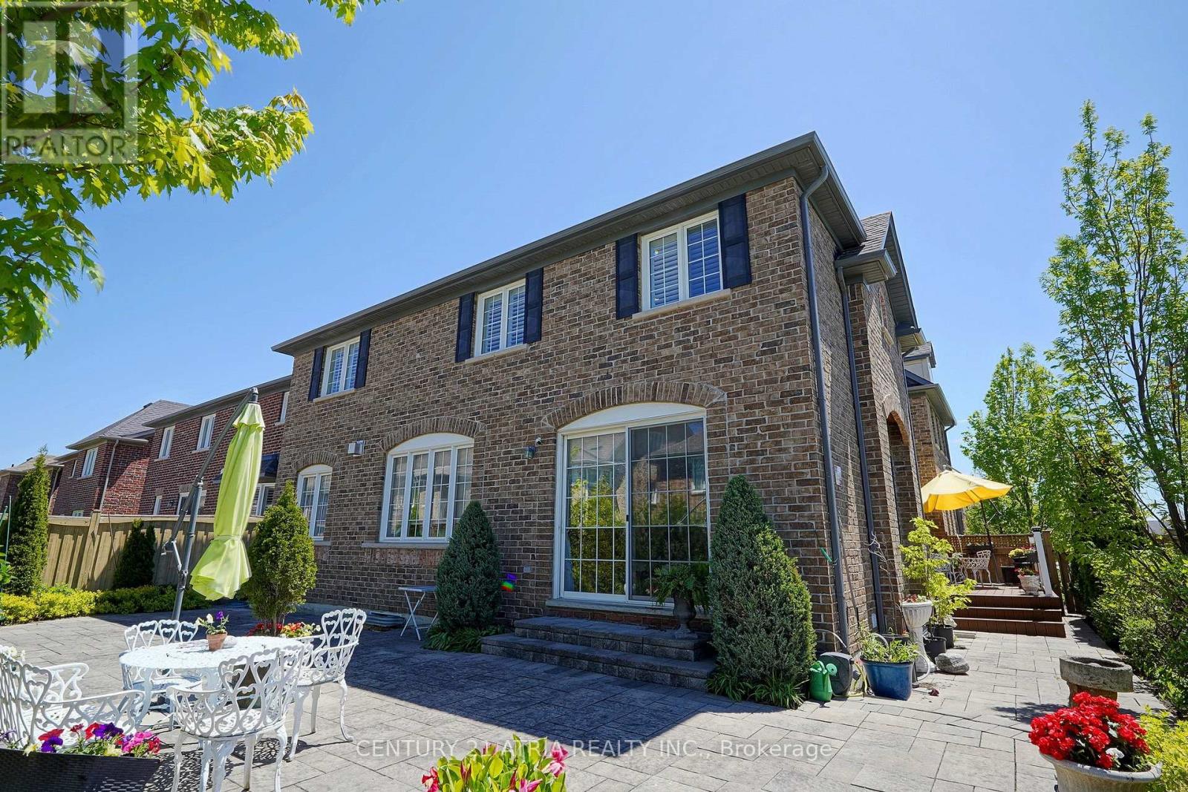
$2,499,000
2 COLONEL GEORGE MCLAREN DRIVE
Markham, Ontario, Ontario, L6C0L3
MLS® Number: N12167140
Property description
5,482 Sqft total living space (3,805 Sqft Above ground + 1,677 Sqft finished basement). 52 feet frontage. The largest floor plan & Best layout built by Monarch In Victoria Square. Over $200,000 spent In Upgrades!!! Newly finished basement with large recreation room + 2 basement bedrooms. Extensivley Upgraded stone interlocking in front yard + side yard + backyard. Upgraded Pvc deck in side yard. Upgraded Landscaping & Sprinkler system. Upgraded Hardwood flooring throughout (no carpets). Upgraded Ceramic Floor Tiles. Upgraded Wainscoting . Upgraded Quartz Counter Tops In Entire House. Upgraded Pot Lights. Main floor office. Huge laundry room / mudroom with Quartz countertops & storage cabinets...Large Prime 52 x 104 foot Lot With beautiful Unobstructed Park View! Excellent location near Woodbine / Elgin Mills / 404....see 3D virtual Tour!
Building information
Type
*****
Appliances
*****
Basement Development
*****
Basement Type
*****
Construction Style Attachment
*****
Cooling Type
*****
Exterior Finish
*****
Fireplace Present
*****
Flooring Type
*****
Foundation Type
*****
Half Bath Total
*****
Heating Fuel
*****
Heating Type
*****
Size Interior
*****
Stories Total
*****
Utility Water
*****
Land information
Sewer
*****
Size Depth
*****
Size Frontage
*****
Size Irregular
*****
Size Total
*****
Rooms
Main level
Laundry room
*****
Library
*****
Eating area
*****
Kitchen
*****
Family room
*****
Dining room
*****
Living room
*****
Basement
Bedroom
*****
Bedroom 5
*****
Recreational, Games room
*****
Second level
Bedroom 2
*****
Primary Bedroom
*****
Bedroom 4
*****
Bedroom 3
*****
Courtesy of CENTURY 21 ATRIA REALTY INC.
Book a Showing for this property
Please note that filling out this form you'll be registered and your phone number without the +1 part will be used as a password.


