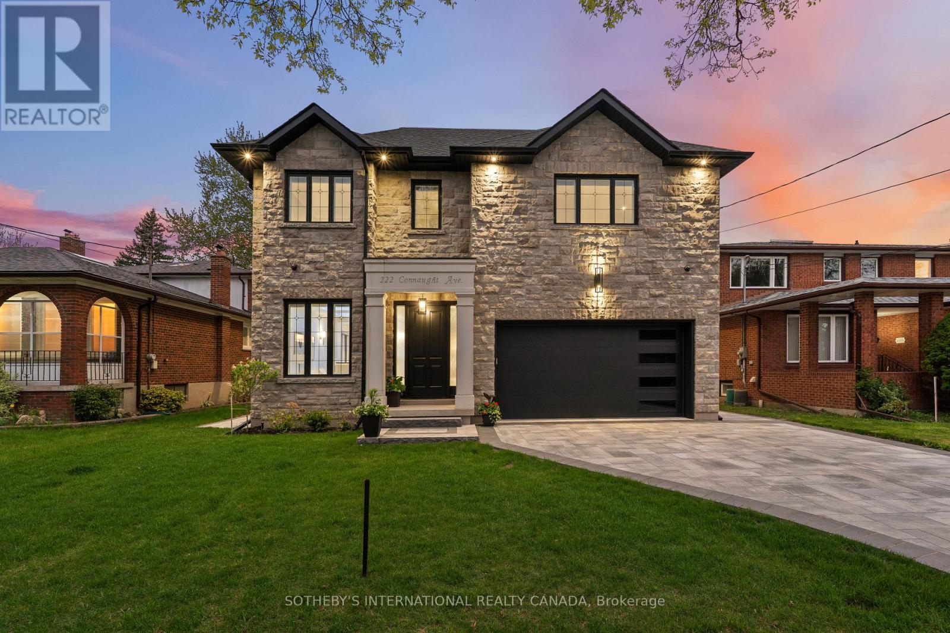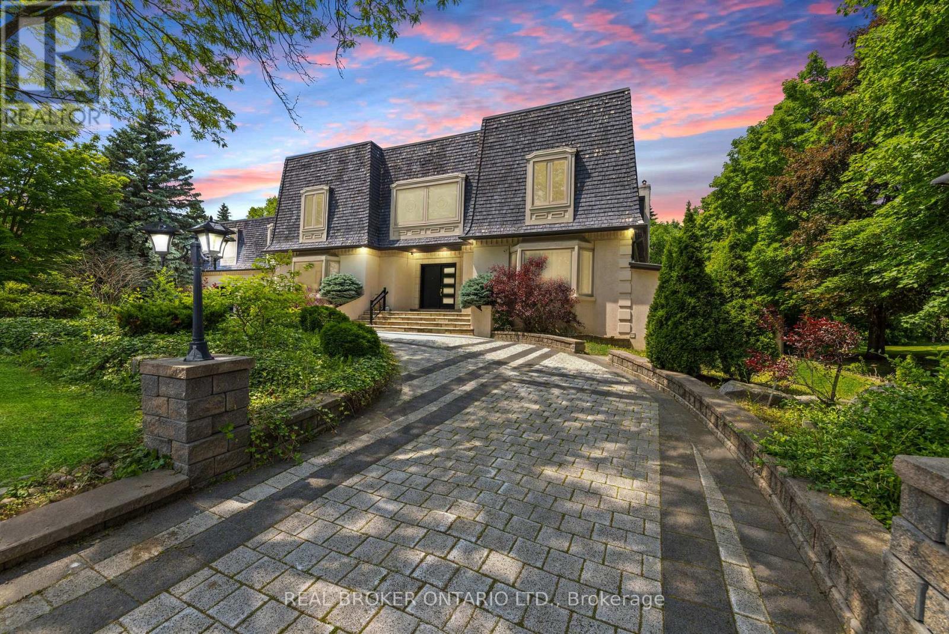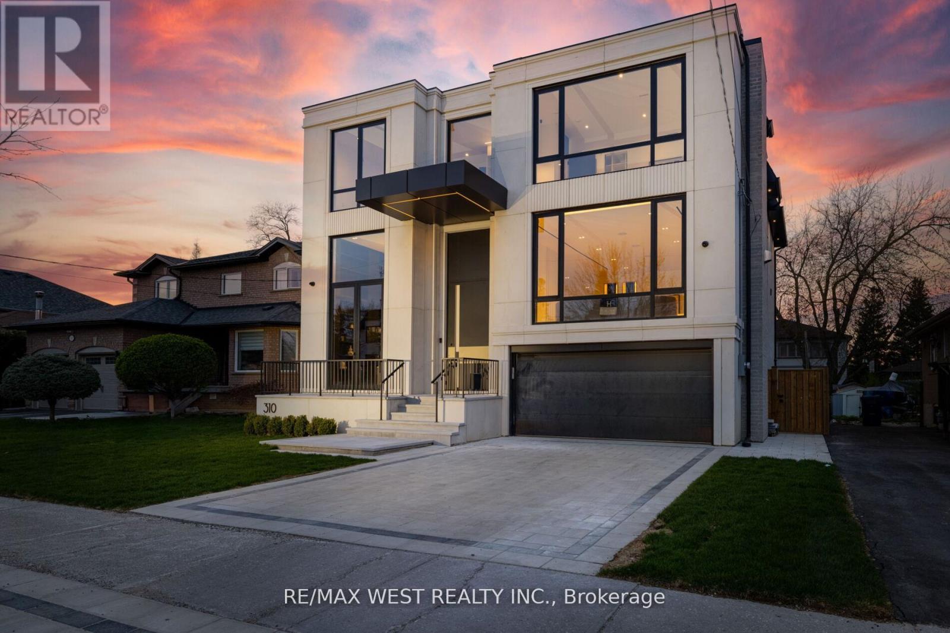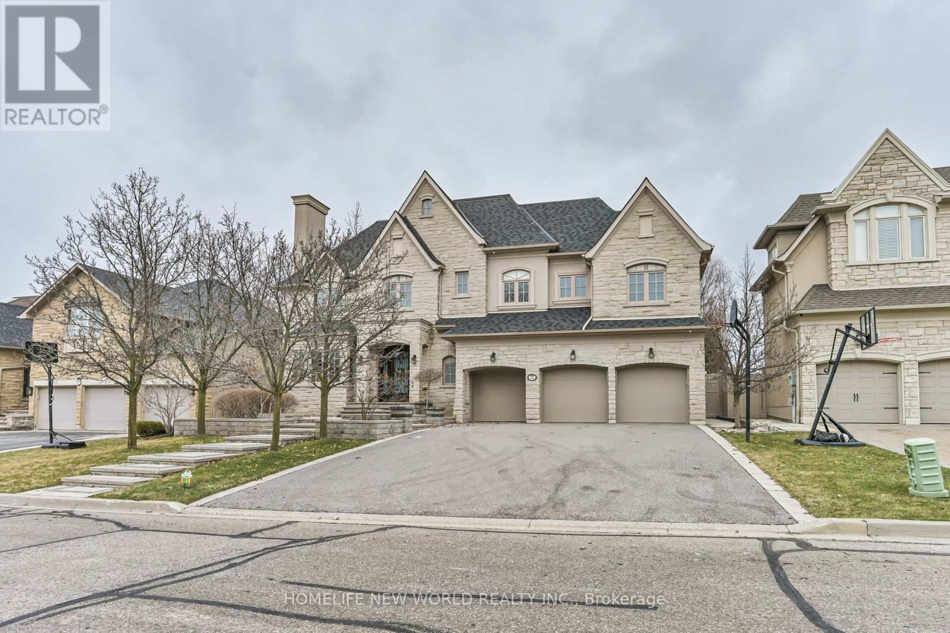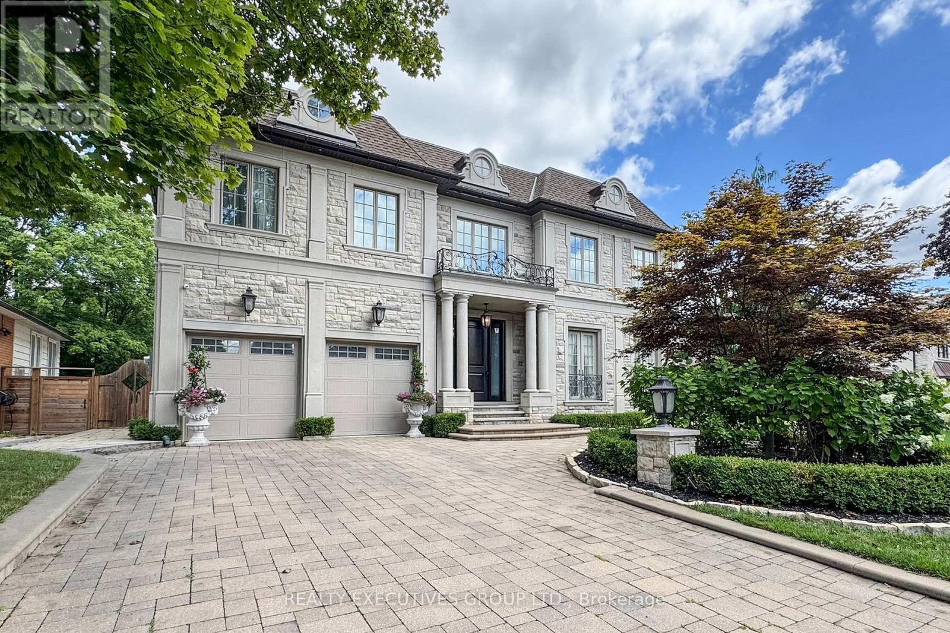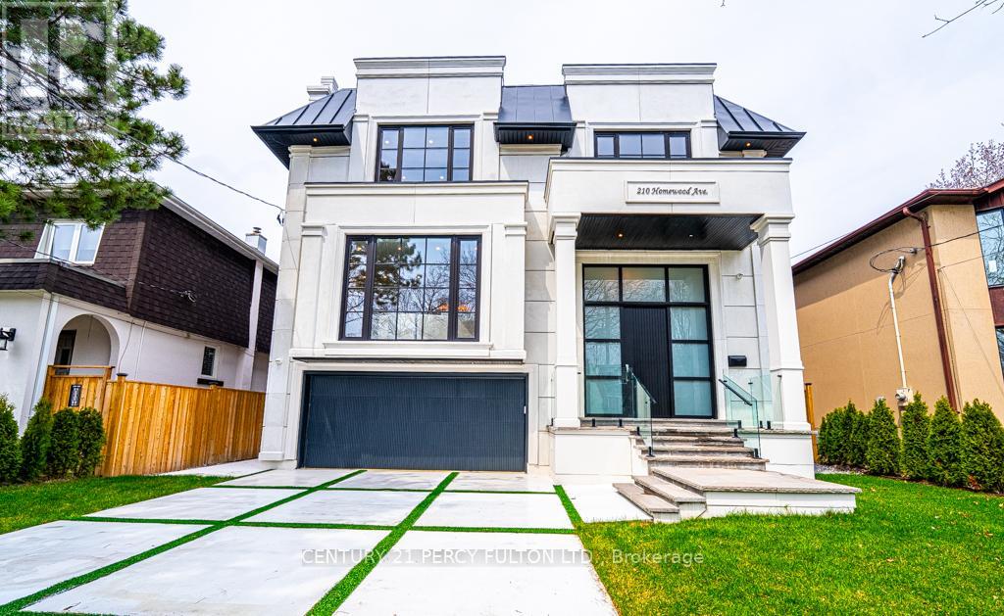Free account required
Unlock the full potential of your property search with a free account! Here's what you'll gain immediate access to:
- Exclusive Access to Every Listing
- Personalized Search Experience
- Favorite Properties at Your Fingertips
- Stay Ahead with Email Alerts
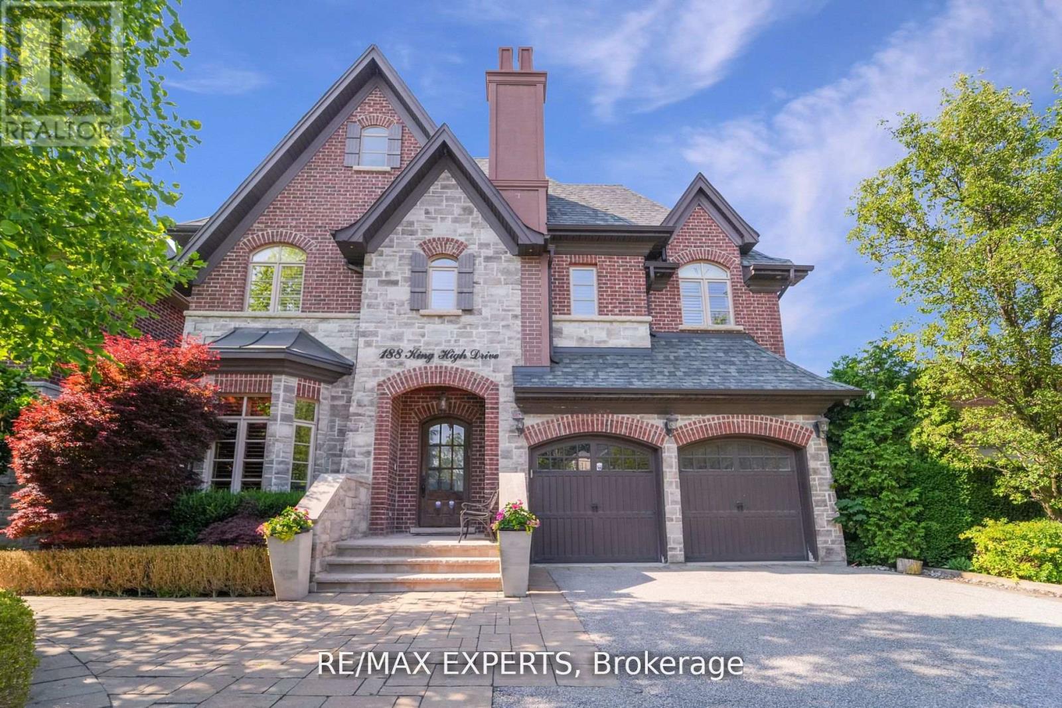
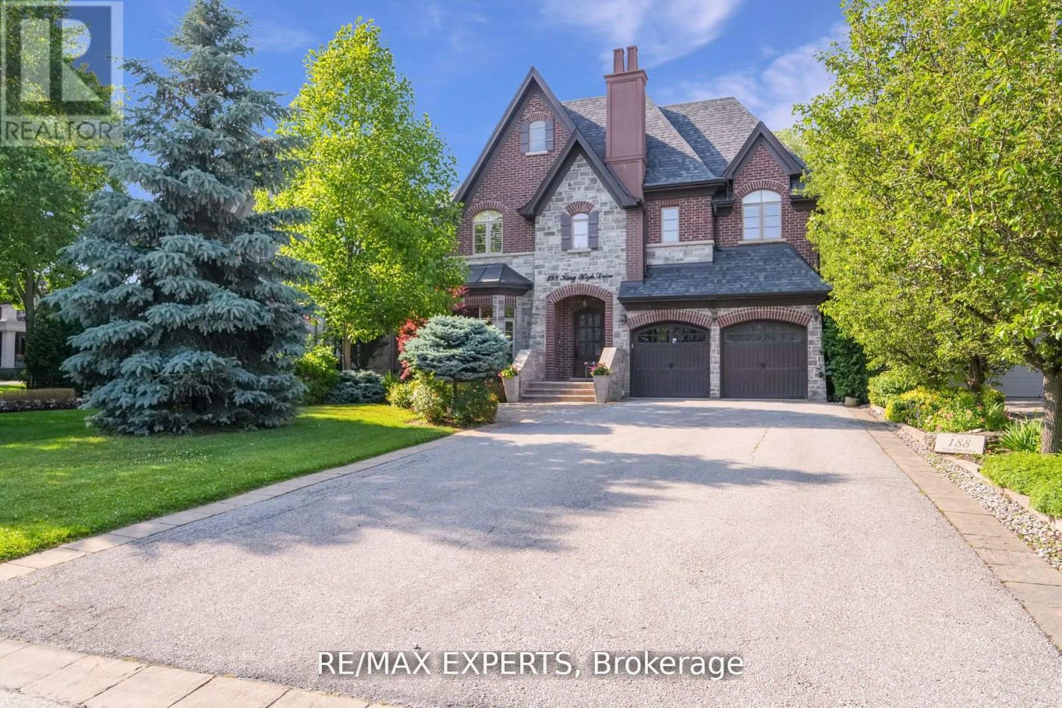
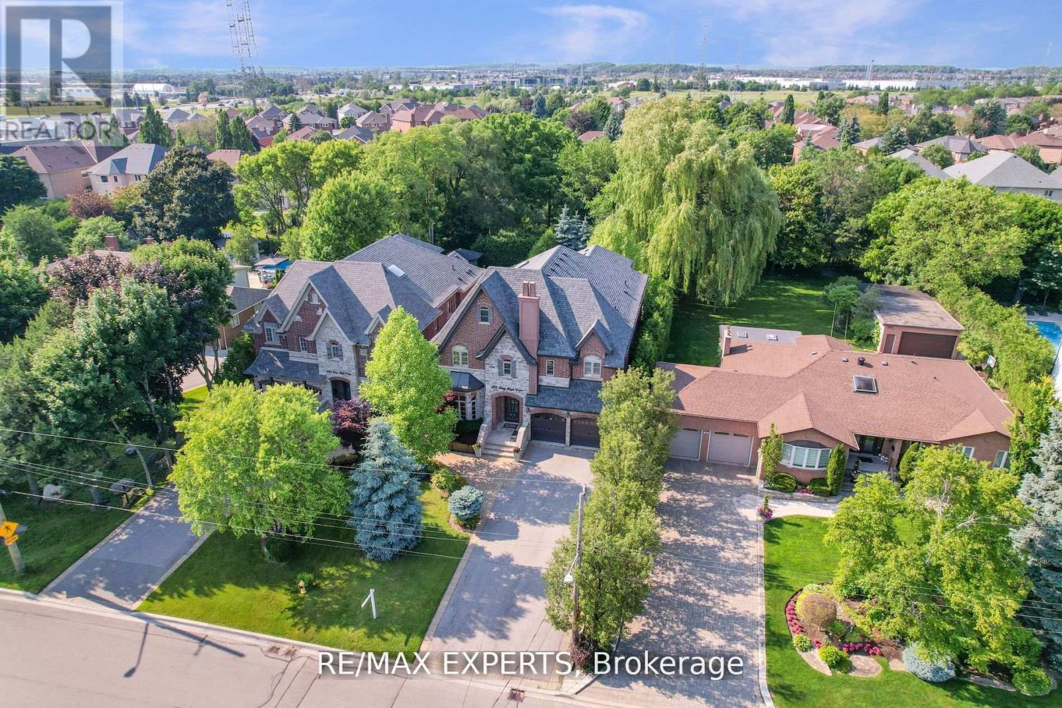
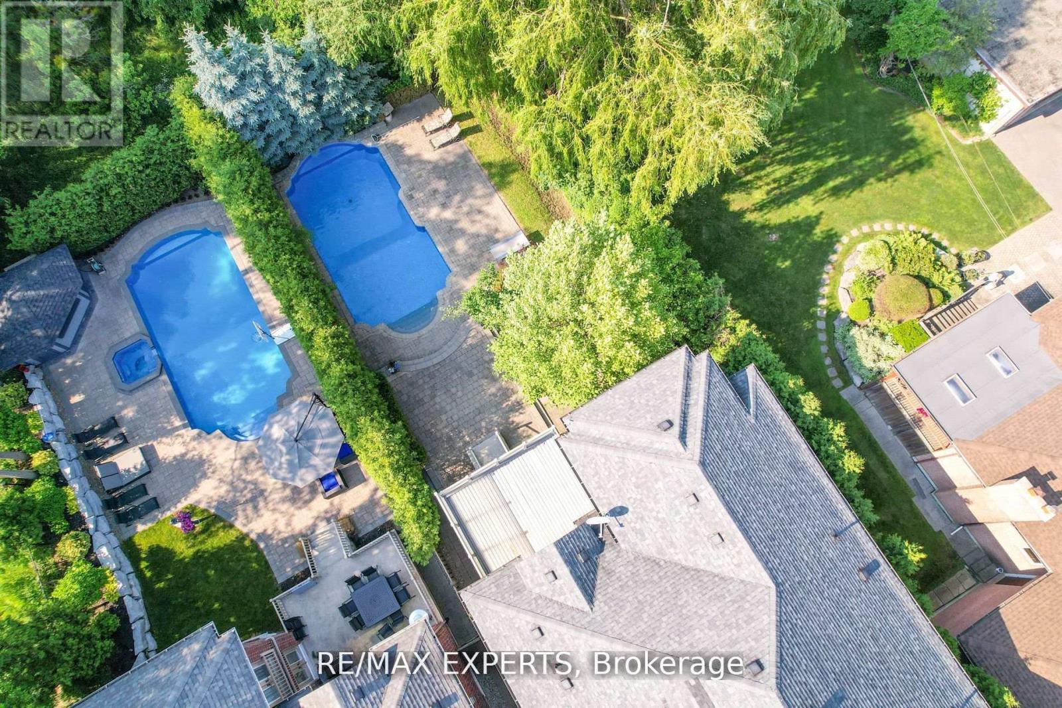
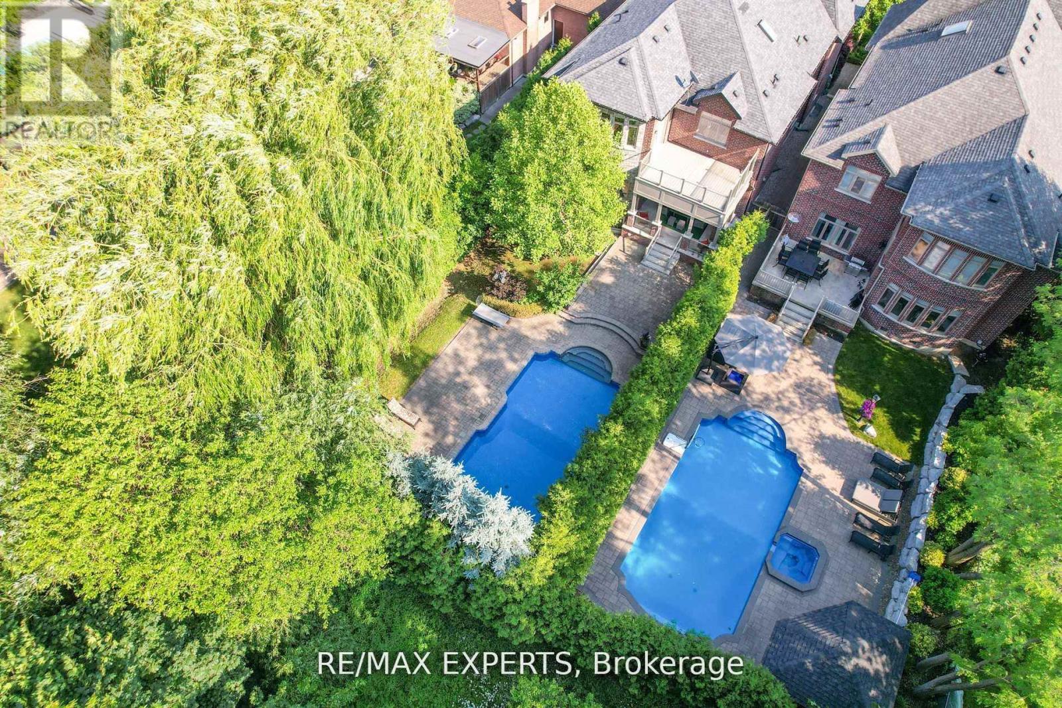
$3,999,000
188 KING HIGH DRIVE
Vaughan, Ontario, Ontario, L4J3N5
MLS® Number: N12168889
Property description
Welcome Home! This unique custom-built luxury home in sought after Beverley Glen boasts 5000 sf of meticulously finished spaces on the main and a newly constructed basement that is nothing short of a work of art! Luxurious touches abound with wainscoting, intricate millwork, skylights, coffered & vaulted ceilings, pot lights & built-ins thru out. The bright eat-in chef's kitchen features top-of-the-line B/I appliances, oversized center island, W/o to covered patio that leads to a tree-lined backyard oasis w/salt water pool. Spacious family room w/gas fireplace, coffered ceilings & built-in cabinetry. Main floor office w/cherry wood lined walls & ceiling adds sofistication. Primary bdrm boasts vaulted ceilings, w/o to patio, extra large W/I closet and 7-pc ensuite w/heated floors & steam shower !All bedrooms feature ensuites & large W/I closets!
Building information
Type
*****
Age
*****
Appliances
*****
Basement Development
*****
Basement Features
*****
Basement Type
*****
Construction Style Attachment
*****
Cooling Type
*****
Exterior Finish
*****
Fireplace Present
*****
Flooring Type
*****
Foundation Type
*****
Half Bath Total
*****
Heating Fuel
*****
Heating Type
*****
Size Interior
*****
Stories Total
*****
Utility Water
*****
Land information
Amenities
*****
Fence Type
*****
Sewer
*****
Size Depth
*****
Size Frontage
*****
Size Irregular
*****
Size Total
*****
Rooms
Ground level
Family room
*****
Kitchen
*****
Living room
*****
Dining room
*****
Office
*****
Basement
Bedroom 5
*****
Other
*****
Recreational, Games room
*****
Second level
Bedroom 4
*****
Bedroom 3
*****
Bedroom 2
*****
Primary Bedroom
*****
Ground level
Family room
*****
Kitchen
*****
Living room
*****
Dining room
*****
Office
*****
Basement
Bedroom 5
*****
Other
*****
Recreational, Games room
*****
Second level
Bedroom 4
*****
Bedroom 3
*****
Bedroom 2
*****
Primary Bedroom
*****
Courtesy of RE/MAX EXPERTS
Book a Showing for this property
Please note that filling out this form you'll be registered and your phone number without the +1 part will be used as a password.
