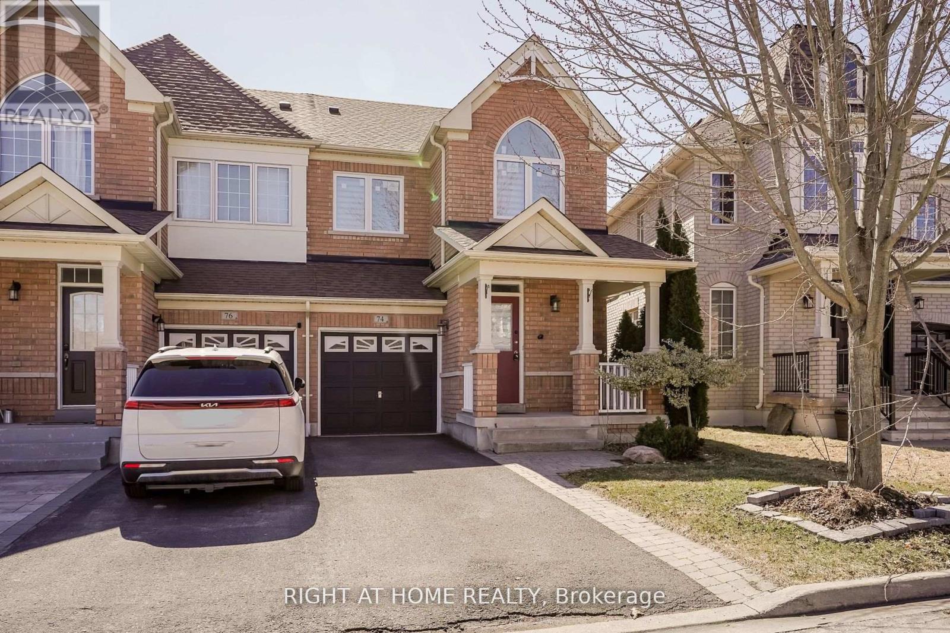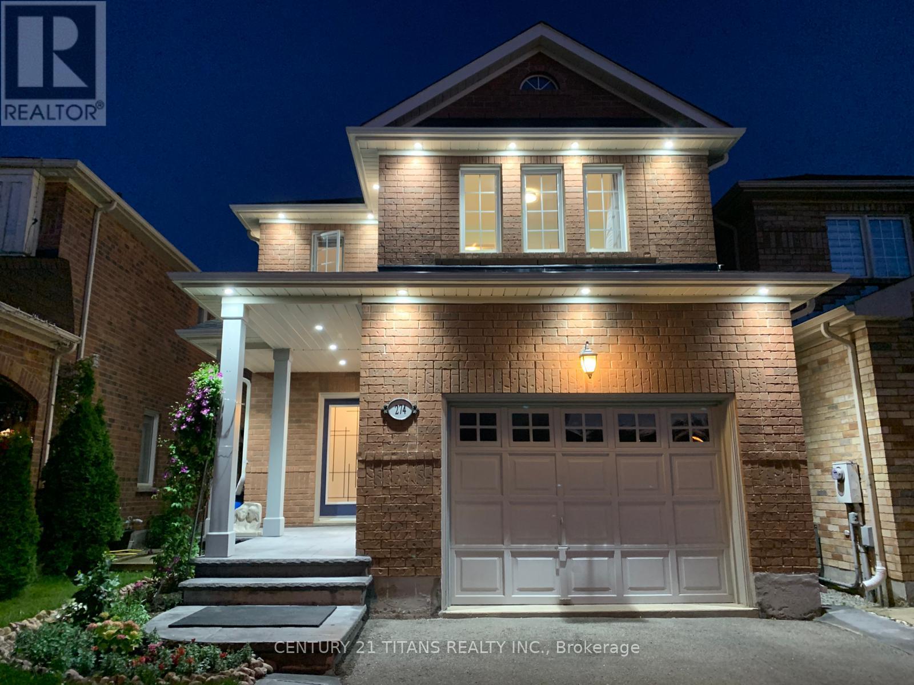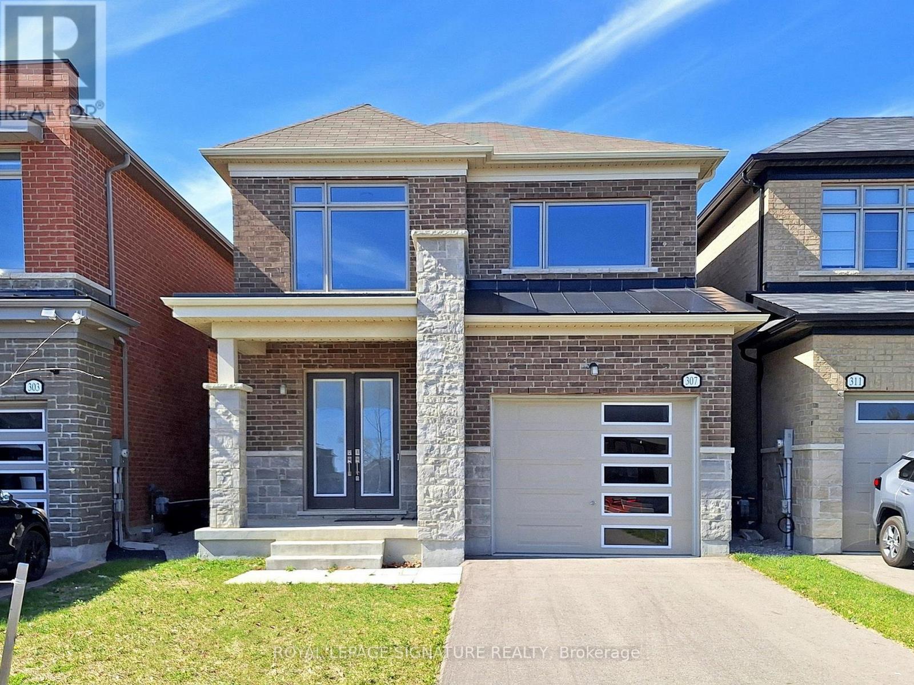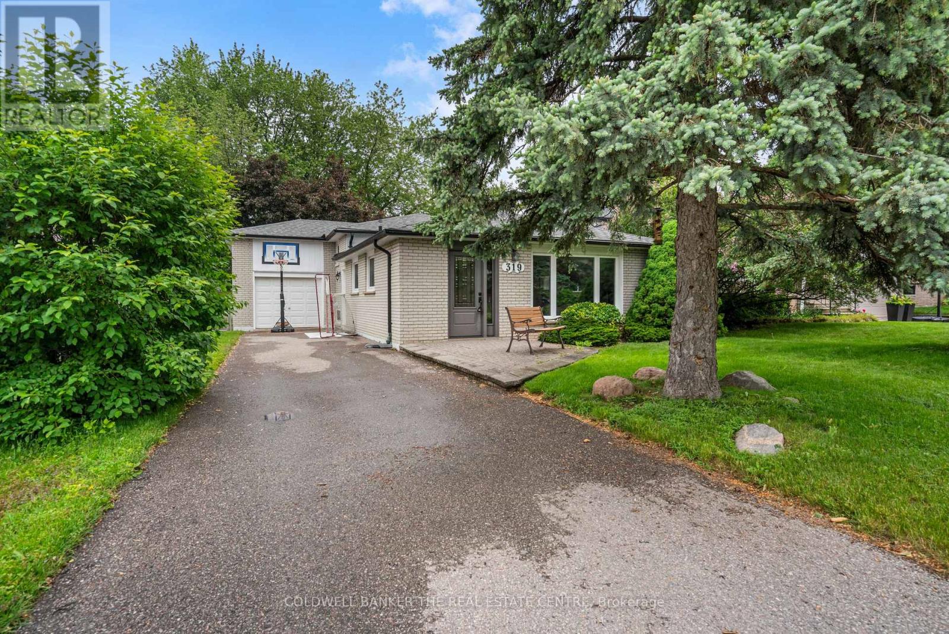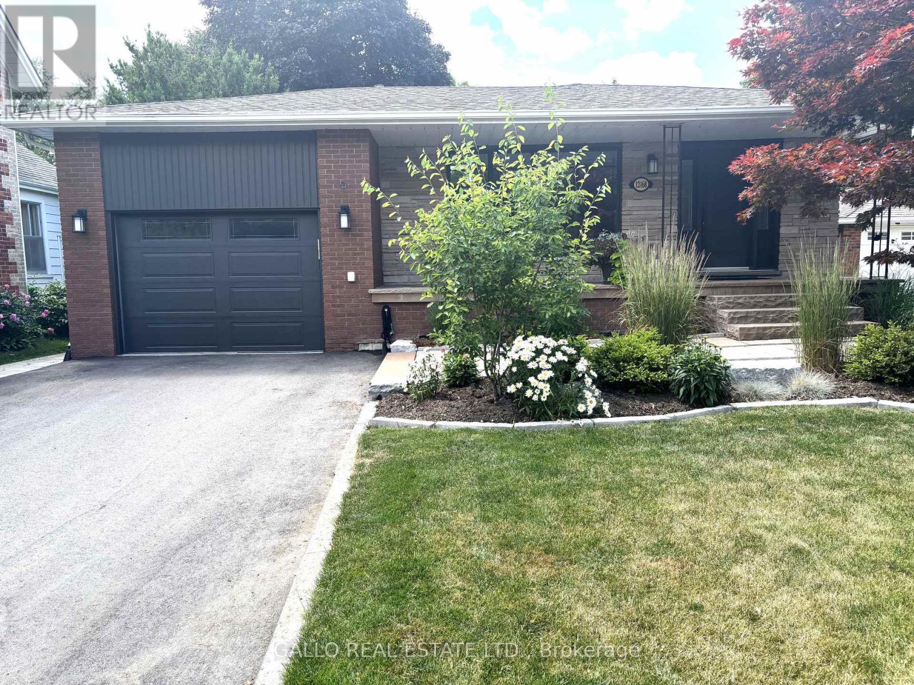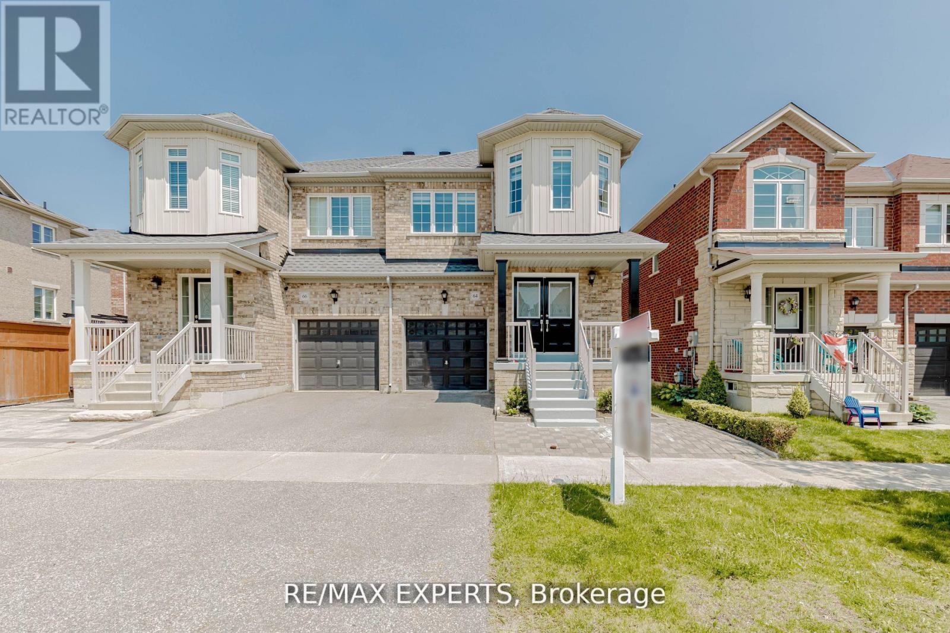Free account required
Unlock the full potential of your property search with a free account! Here's what you'll gain immediate access to:
- Exclusive Access to Every Listing
- Personalized Search Experience
- Favorite Properties at Your Fingertips
- Stay Ahead with Email Alerts
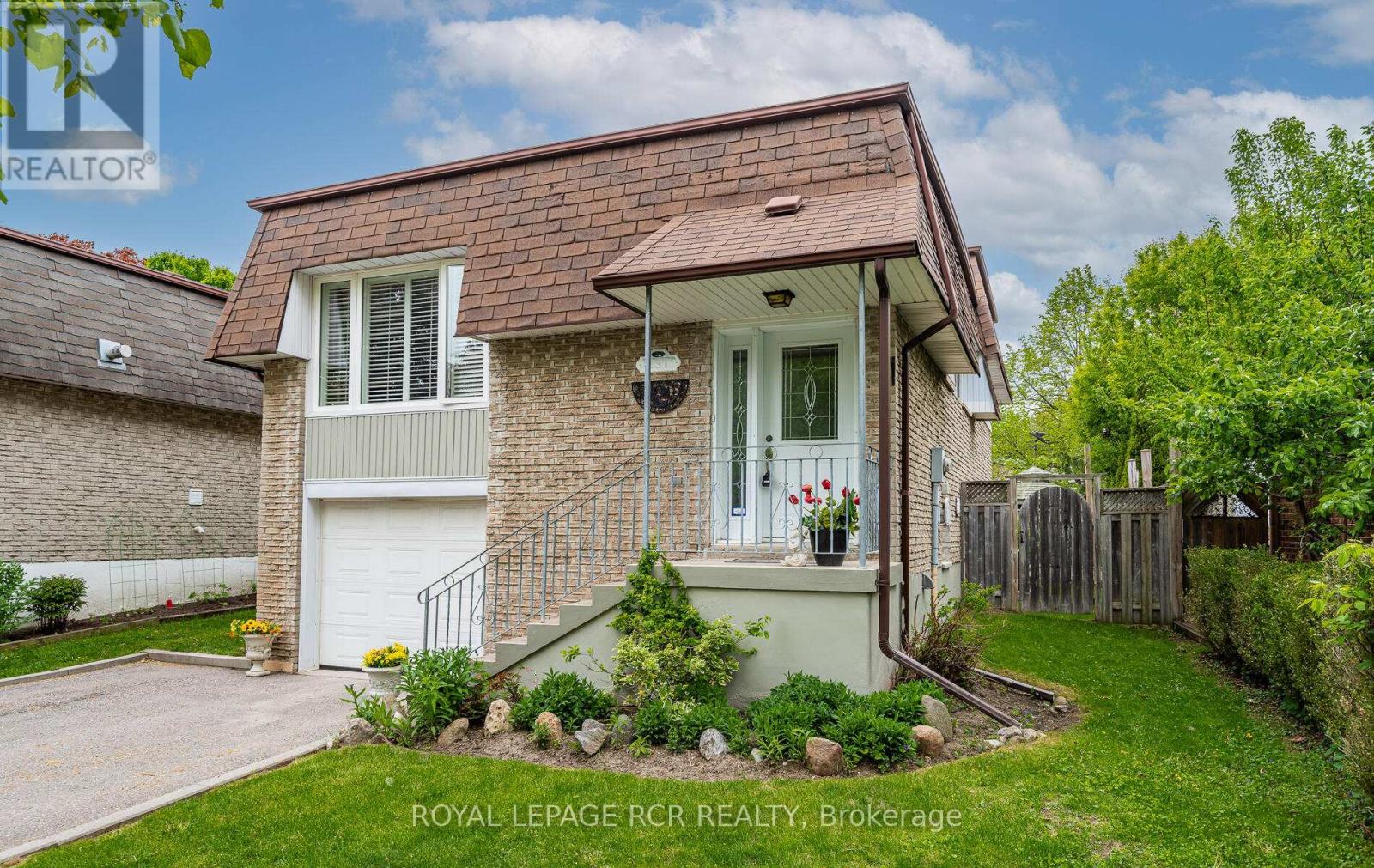

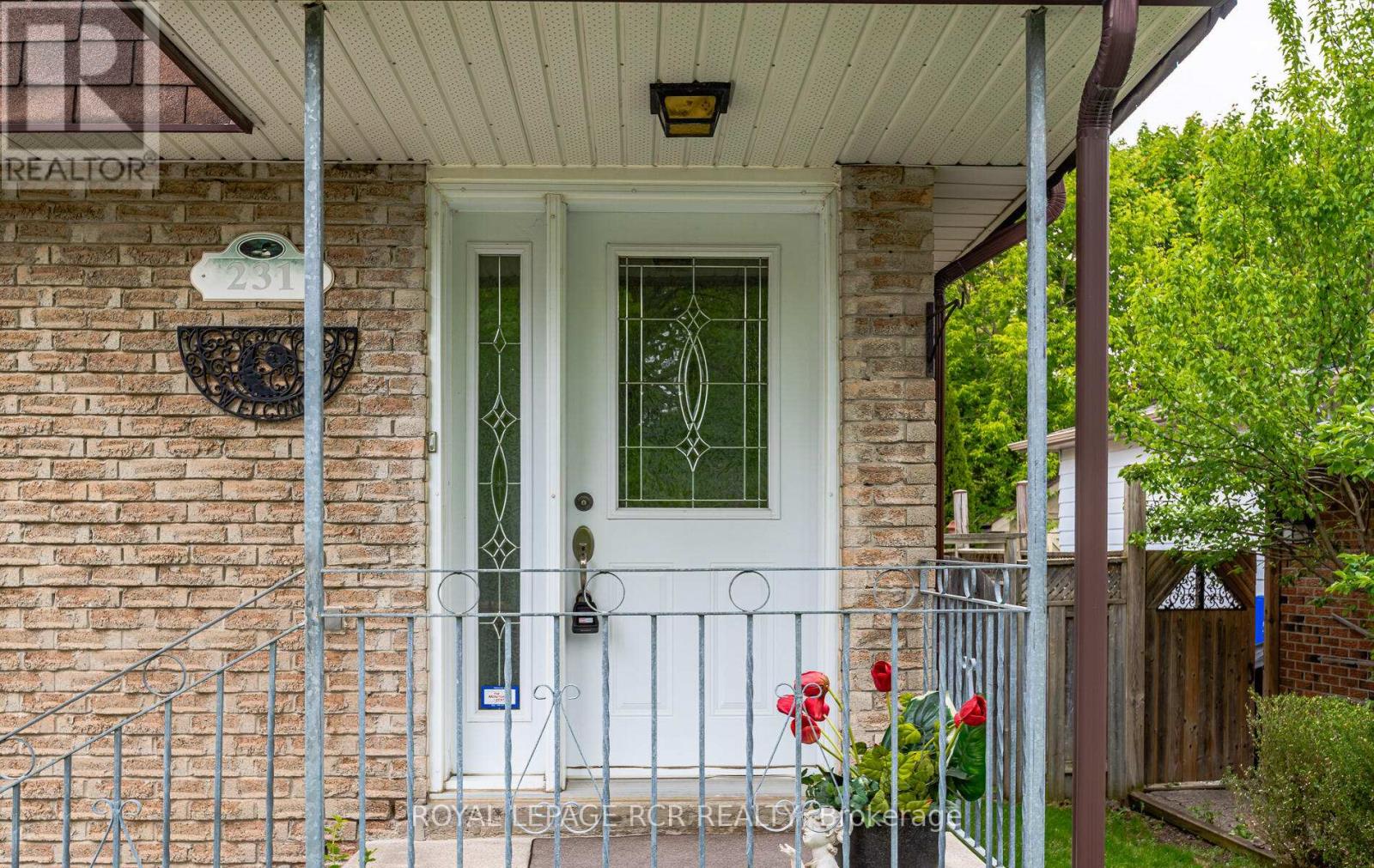

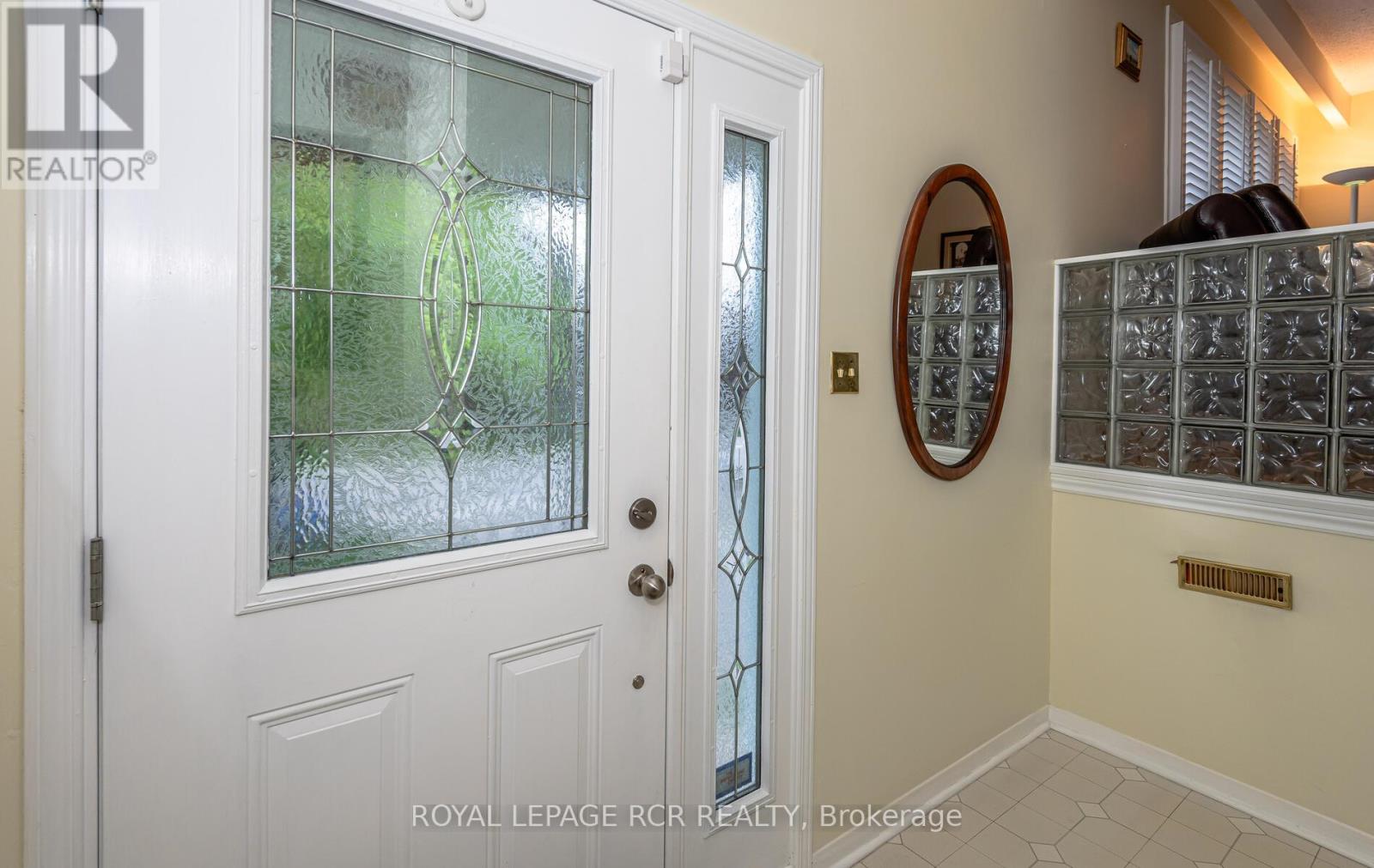
$1,100,000
231 STOUFFER STREET
Whitchurch-Stouffville, Ontario, Ontario, L4A4Y8
MLS® Number: N12179002
Property description
Awesome location - must be seen! This 2+1 bedroom home is located on a mature and well cared for street with access to shopping, schools, parks, and in family oriented Stouffville. It has a second kitchen downstairs with access from the garage. Hardwood flooring throughout, updated bathrooms and pristinely clean. It features a double driveway, single car garage and fenced private yard with mature trees, and convenient backyard shed. Walkout from the family room to a large patio area. The primary bedroom features wall-to-wall closets, large picture window overlooking the backyard, and hardwood flooring. Eat-in kitchen overlooking the light-filled family room below. There is another bedroom on the family room level complete with a three piece upgraded washroom, perfect for family or a guest. On the lower level there is a large modern kitchen, laundry room, cantina, and direct access from the garage. There is a large crawl space on this level that has plenty of room for storage.
Building information
Type
*****
Age
*****
Appliances
*****
Basement Features
*****
Basement Type
*****
Construction Style Attachment
*****
Construction Style Split Level
*****
Cooling Type
*****
Exterior Finish
*****
Flooring Type
*****
Foundation Type
*****
Heating Fuel
*****
Heating Type
*****
Size Interior
*****
Utility Water
*****
Land information
Amenities
*****
Fence Type
*****
Sewer
*****
Size Depth
*****
Size Frontage
*****
Size Irregular
*****
Size Total
*****
Rooms
Ground level
Dining room
*****
Living room
*****
Kitchen
*****
Lower level
Bathroom
*****
Bedroom 3
*****
Family room
*****
Basement
Kitchen
*****
Second level
Bedroom 2
*****
Primary Bedroom
*****
Ground level
Dining room
*****
Living room
*****
Kitchen
*****
Lower level
Bathroom
*****
Bedroom 3
*****
Family room
*****
Basement
Kitchen
*****
Second level
Bedroom 2
*****
Primary Bedroom
*****
Courtesy of ROYAL LEPAGE RCR REALTY
Book a Showing for this property
Please note that filling out this form you'll be registered and your phone number without the +1 part will be used as a password.

