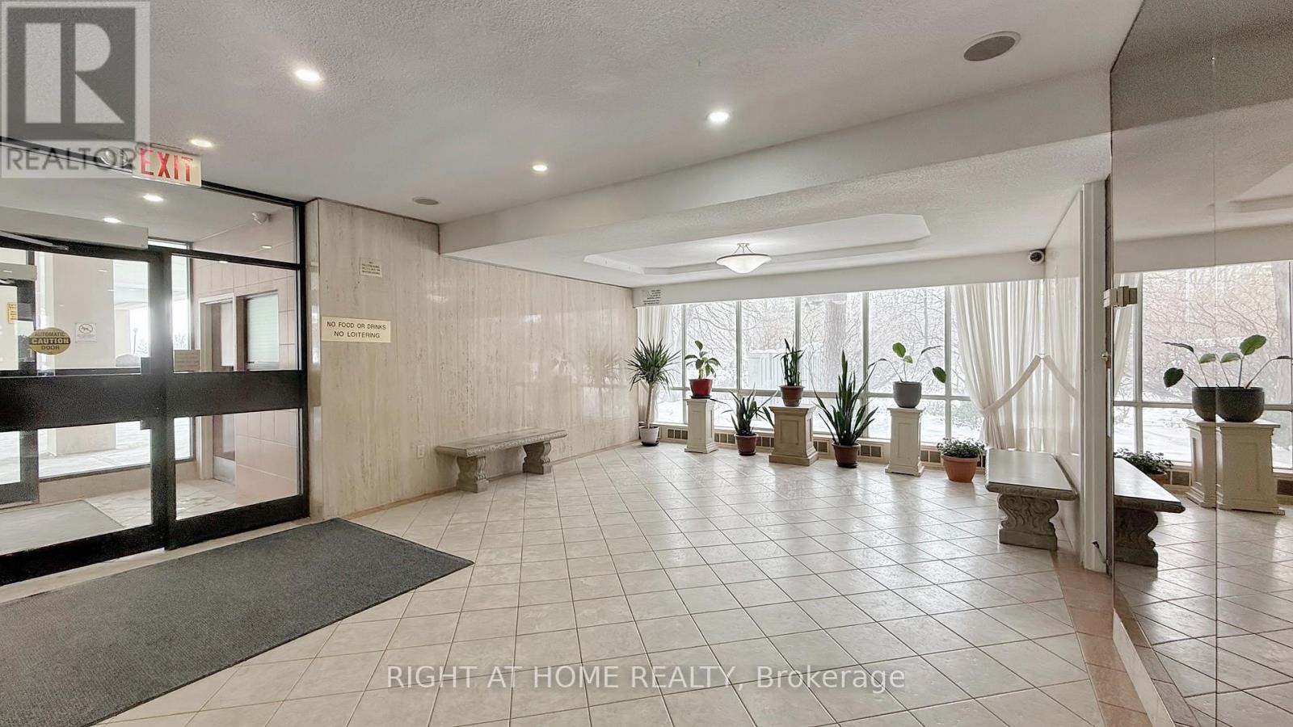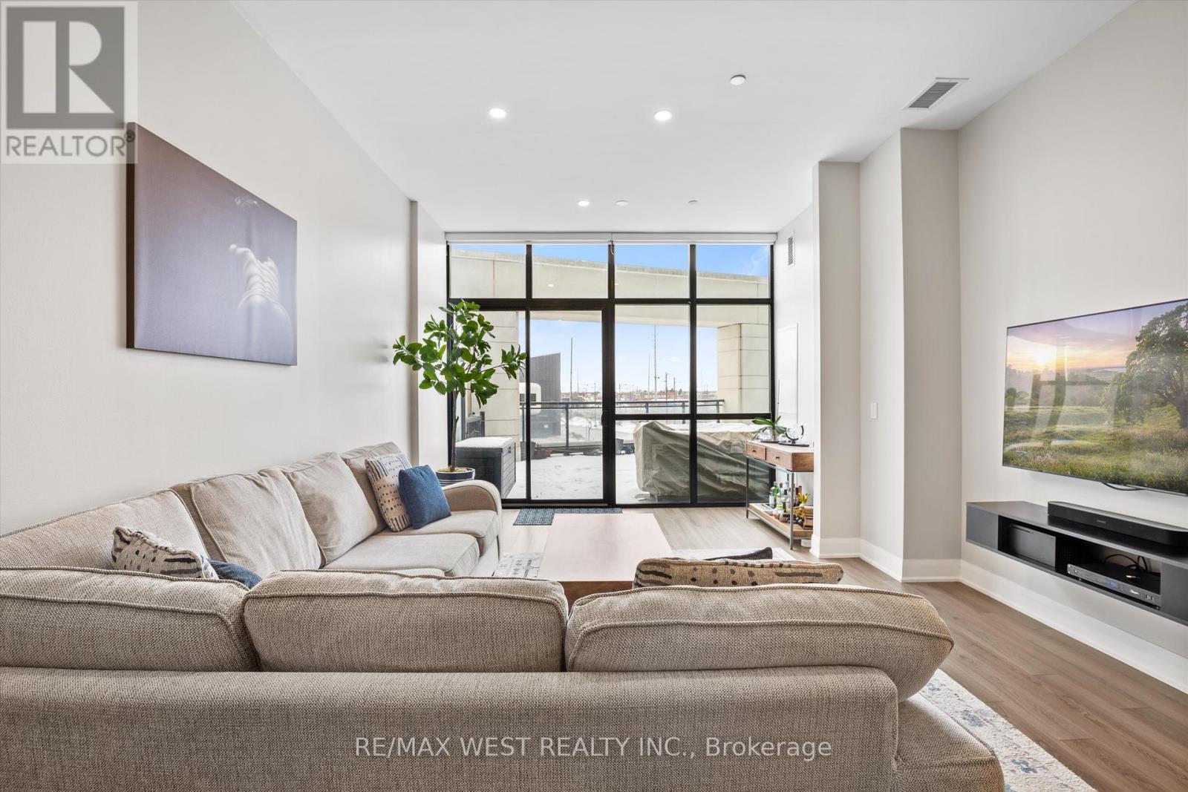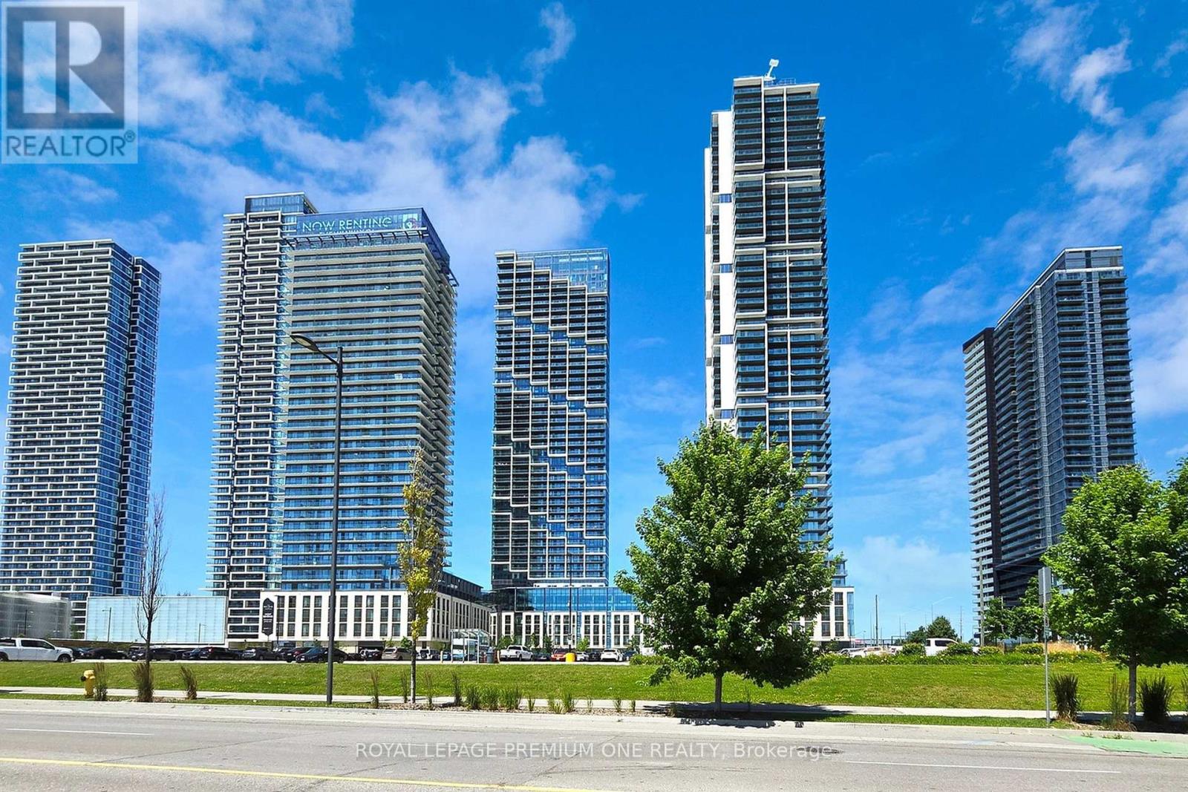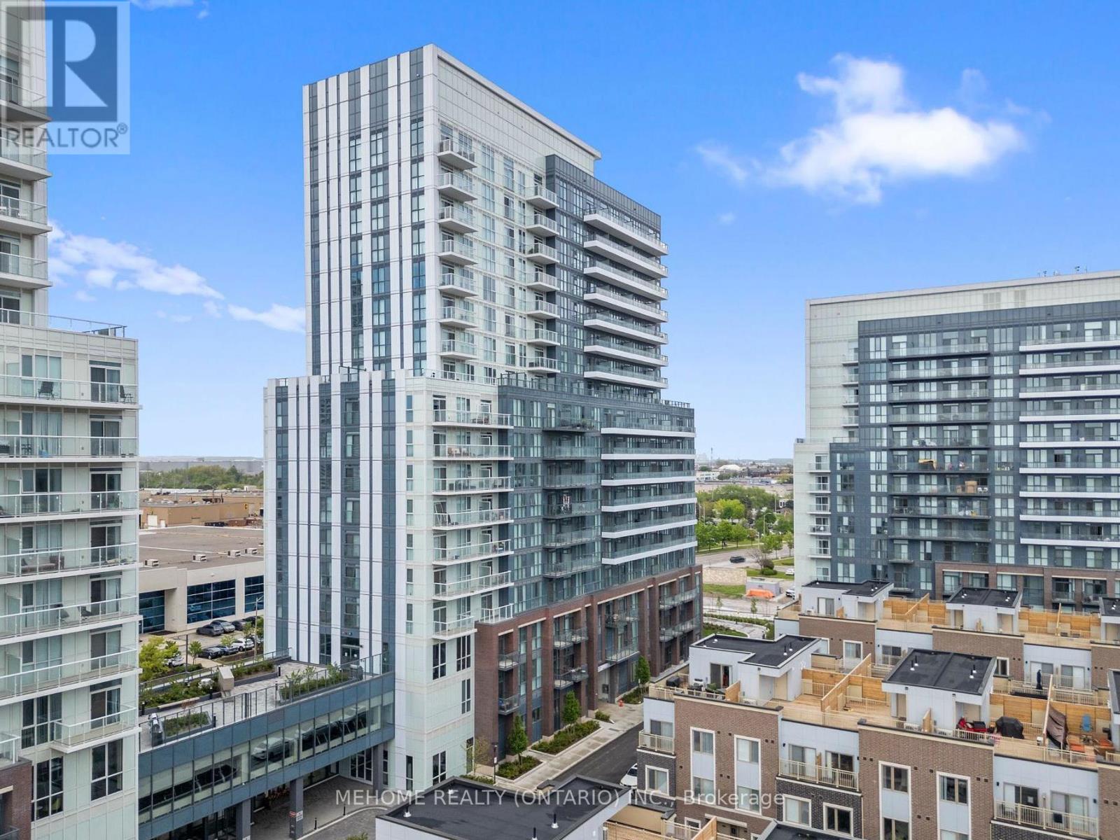Free account required
Unlock the full potential of your property search with a free account! Here's what you'll gain immediate access to:
- Exclusive Access to Every Listing
- Personalized Search Experience
- Favorite Properties at Your Fingertips
- Stay Ahead with Email Alerts
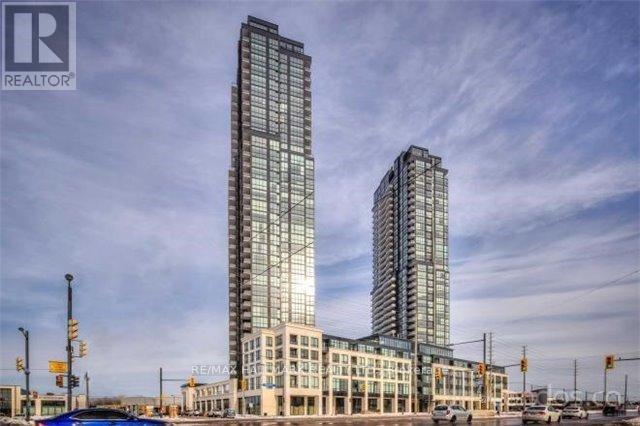


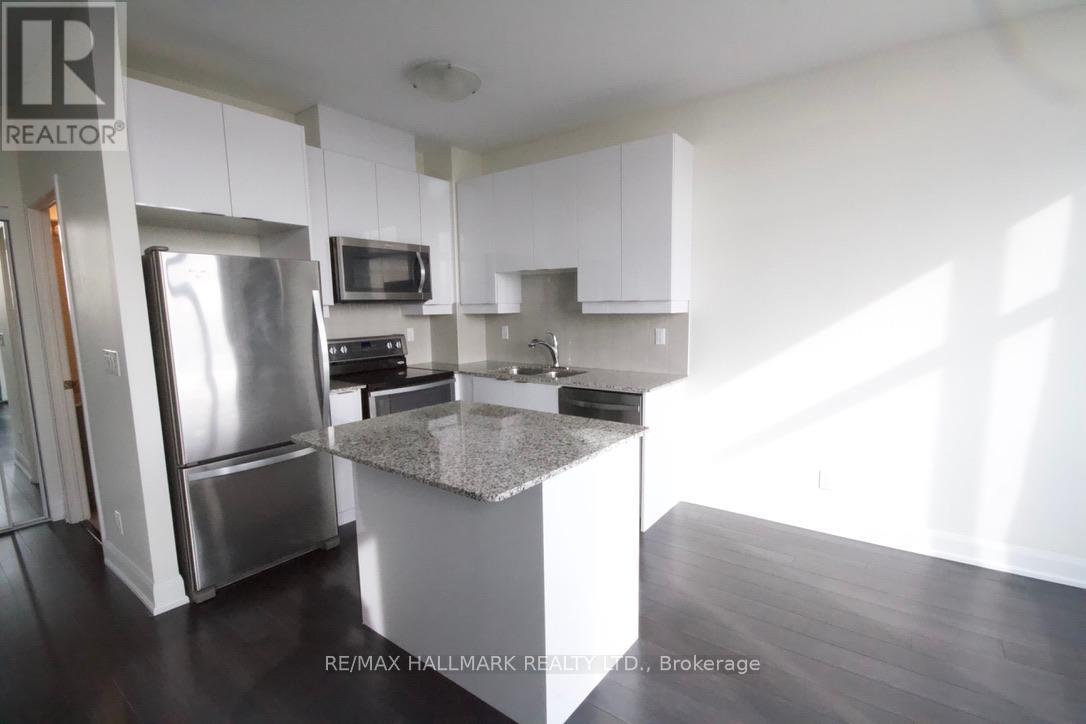

$575,000
507 - 2910 HIGHWAY 7 W
Vaughan, Ontario, Ontario, L4K0H8
MLS® Number: N12186552
Property description
Location! Location! Location! Welcome Home To This Modern 1 Bedroom + Den Condo Situated In A Prime Location In Vaughan Embracing an open-concept design with optimal space utilization, this unit boasts expansive floorto-ceiling windows and wide plank laminate flooring. The kitchen is both practical and contemporary, showcasing plenty of upgraded cabinets,centre island with breakfast bar, granite countertops and stainless steel appliances. The family-sized dining area with a large window is open to the kitchen and living room making it perfect for entertaining family and friends. Step into the spacious living room, where you'll find a balcony offering beautiful south-facing views of the Toronto skyline. Great building amenities with a concierge, gym, indoor pool & sauna, party/meeting room, and visitor parking. Bus access right in front of the building & conveniently located near subway stations, VIVA stops, dining establishments, theaters,shopping centers, York University, and other amenities! Plus, quick access to Highways 400 and 407. Includes: All electric light fixtures, window coverings, refrigerator, stove, dishwasher, washer and dryer. 1 parking space and 1 locker.
Building information
Type
*****
Amenities
*****
Appliances
*****
Cooling Type
*****
Exterior Finish
*****
Flooring Type
*****
Heating Fuel
*****
Heating Type
*****
Size Interior
*****
Land information
Rooms
Main level
Den
*****
Primary Bedroom
*****
Living room
*****
Dining room
*****
Kitchen
*****
Den
*****
Primary Bedroom
*****
Living room
*****
Dining room
*****
Kitchen
*****
Den
*****
Primary Bedroom
*****
Living room
*****
Dining room
*****
Kitchen
*****
Den
*****
Primary Bedroom
*****
Living room
*****
Dining room
*****
Kitchen
*****
Den
*****
Primary Bedroom
*****
Living room
*****
Dining room
*****
Kitchen
*****
Den
*****
Primary Bedroom
*****
Living room
*****
Dining room
*****
Kitchen
*****
Den
*****
Primary Bedroom
*****
Living room
*****
Dining room
*****
Kitchen
*****
Den
*****
Primary Bedroom
*****
Living room
*****
Dining room
*****
Kitchen
*****
Courtesy of RE/MAX HALLMARK REALTY LTD.
Book a Showing for this property
Please note that filling out this form you'll be registered and your phone number without the +1 part will be used as a password.
