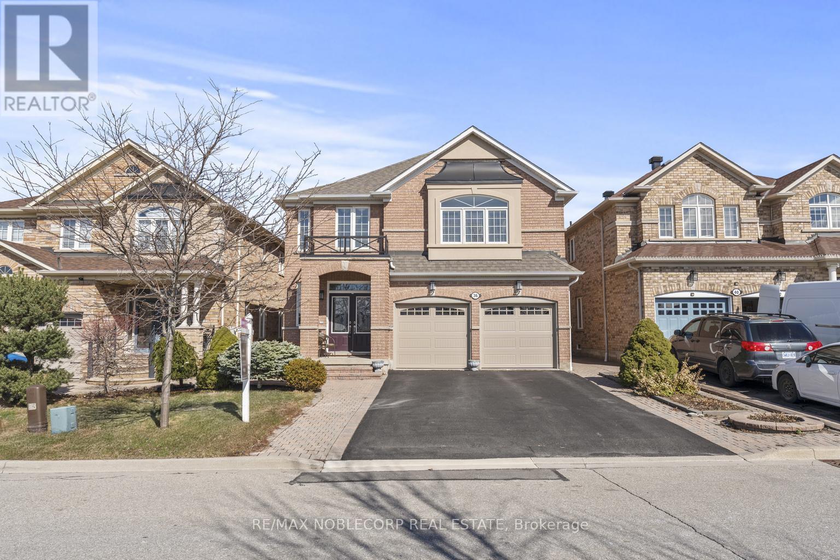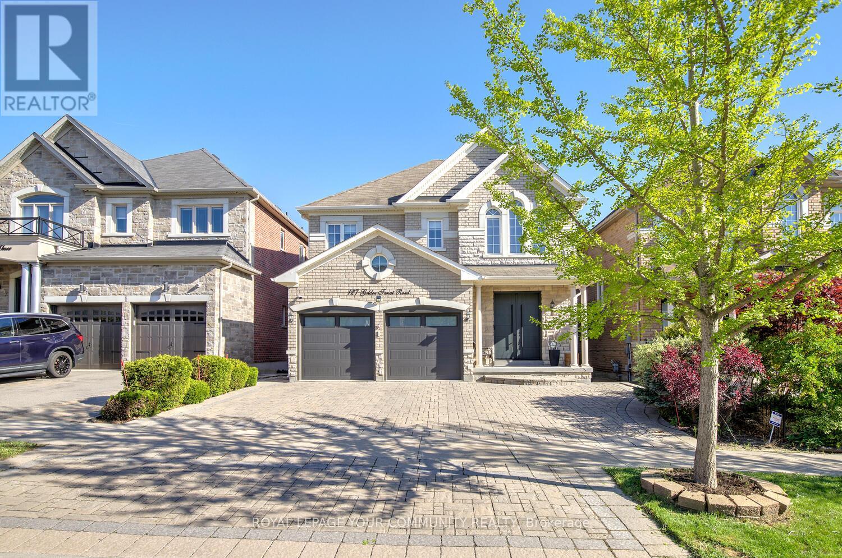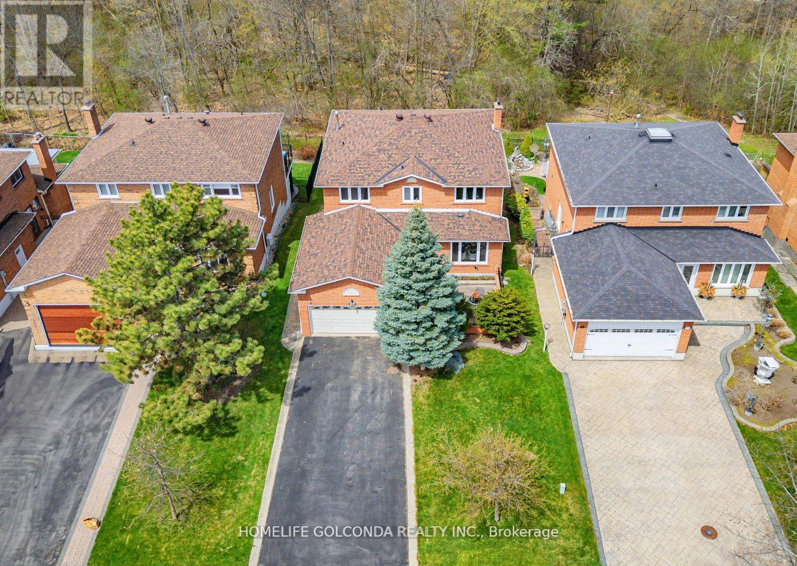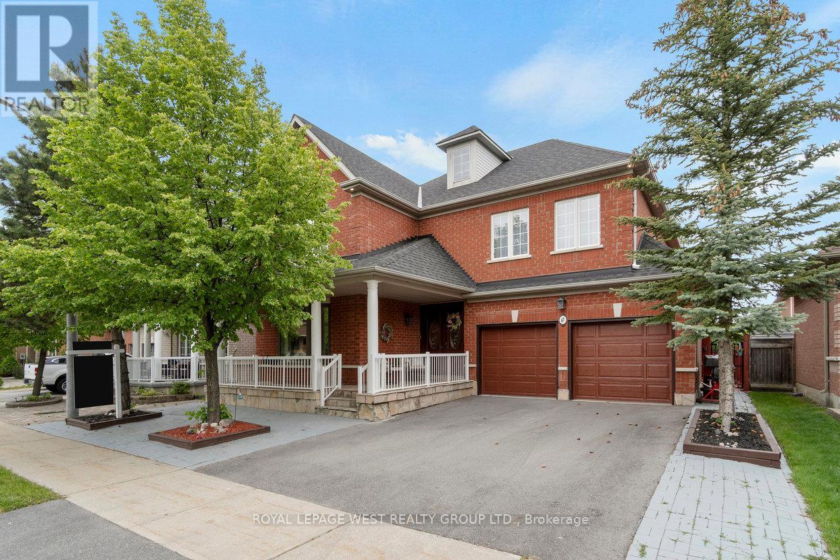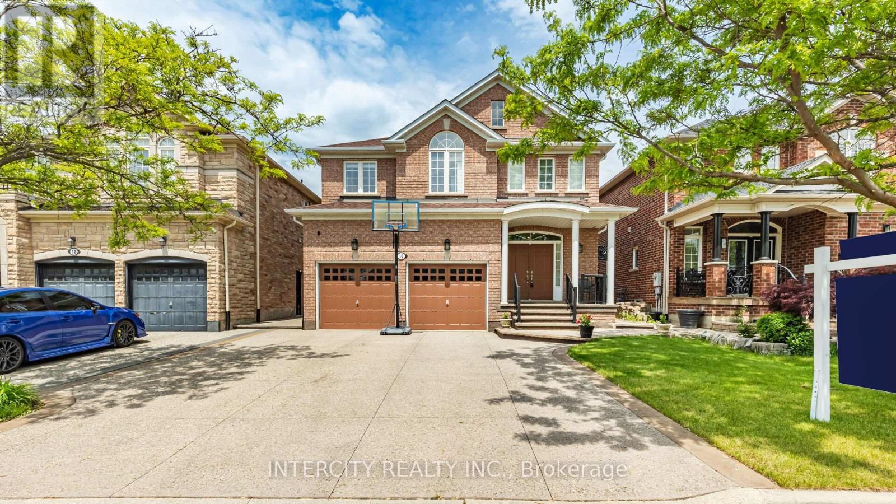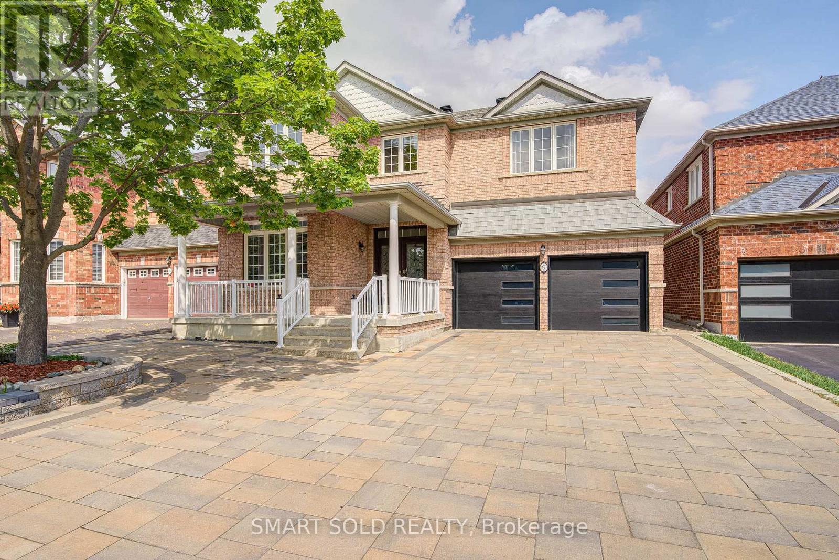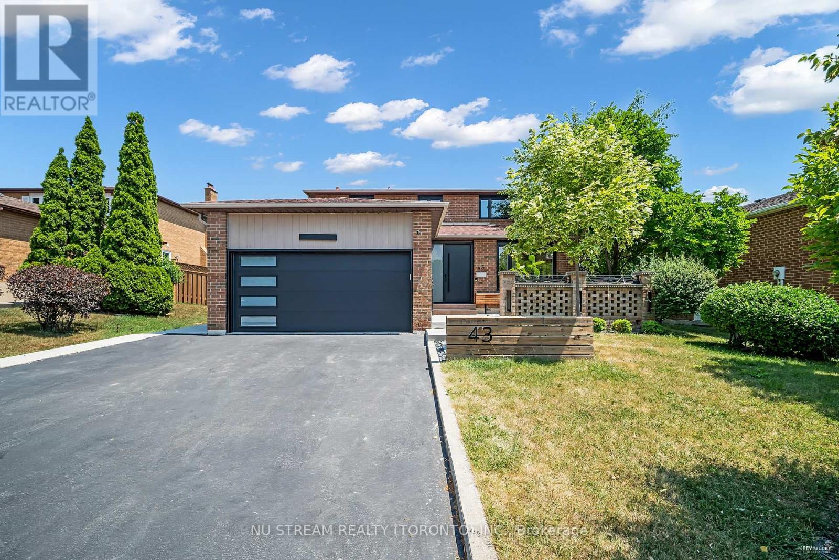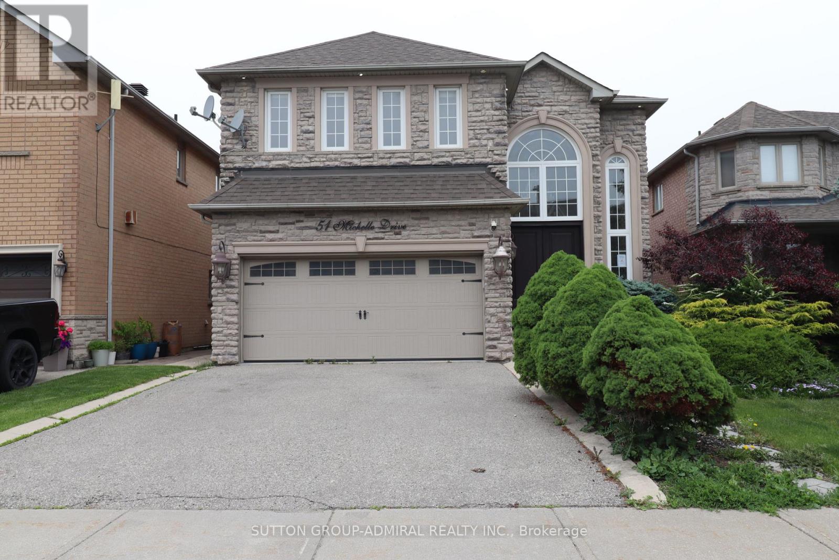Free account required
Unlock the full potential of your property search with a free account! Here's what you'll gain immediate access to:
- Exclusive Access to Every Listing
- Personalized Search Experience
- Favorite Properties at Your Fingertips
- Stay Ahead with Email Alerts

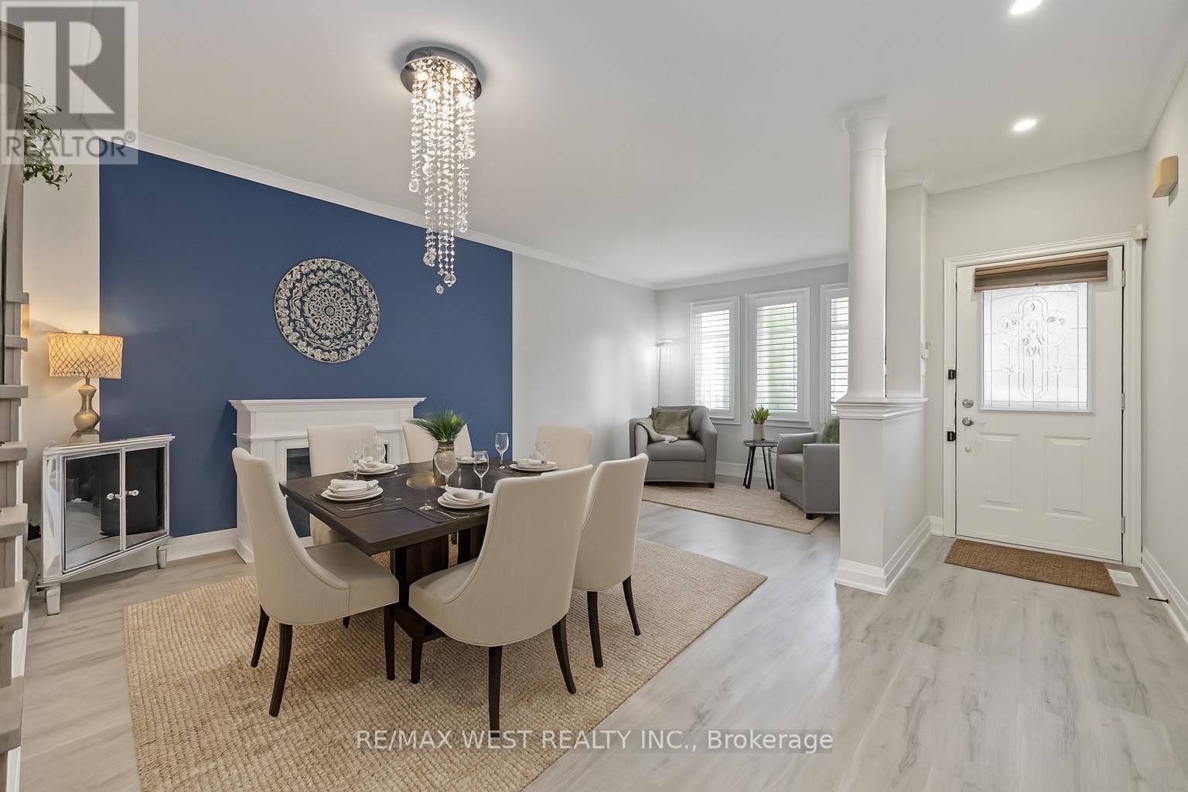
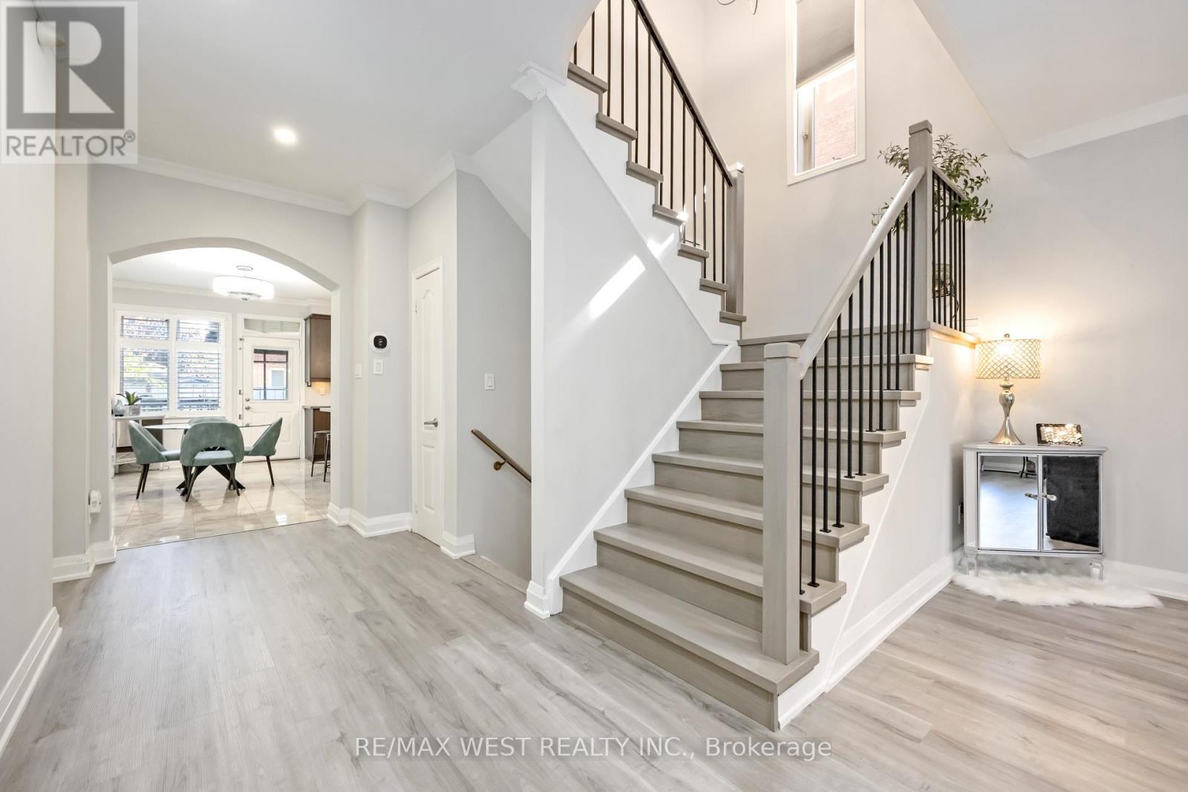
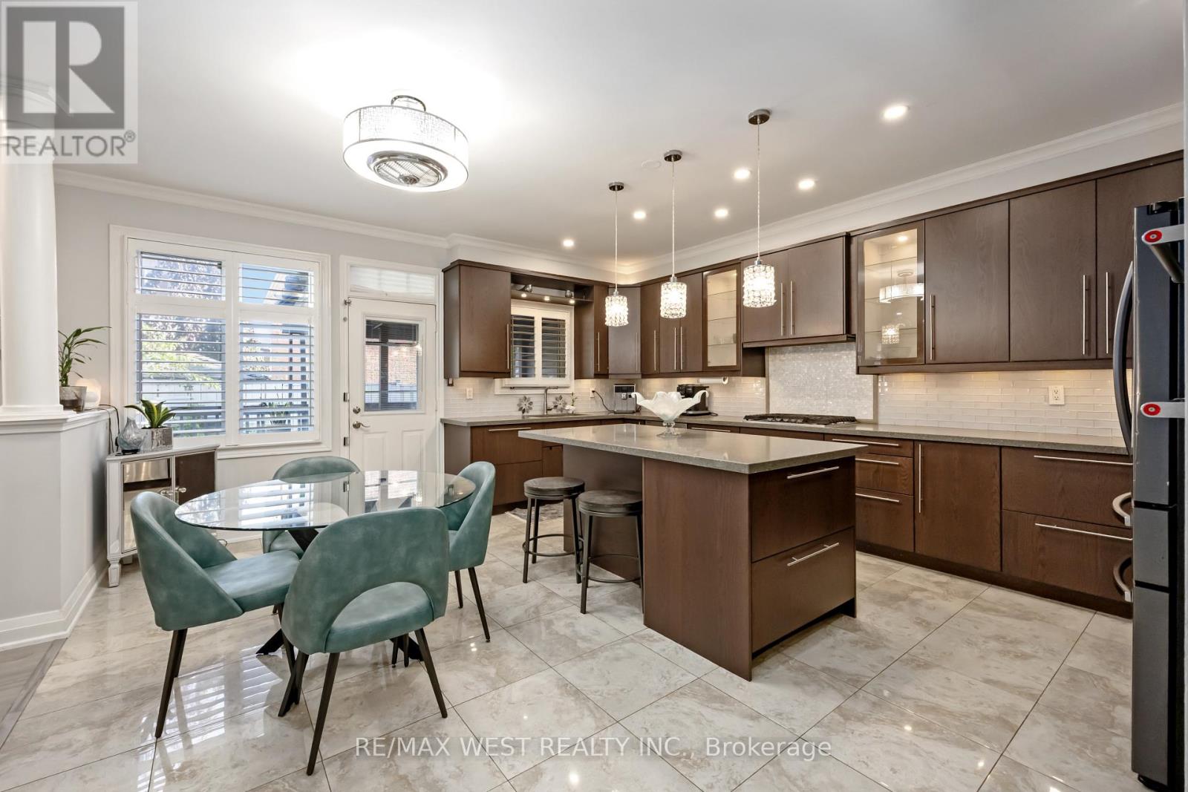
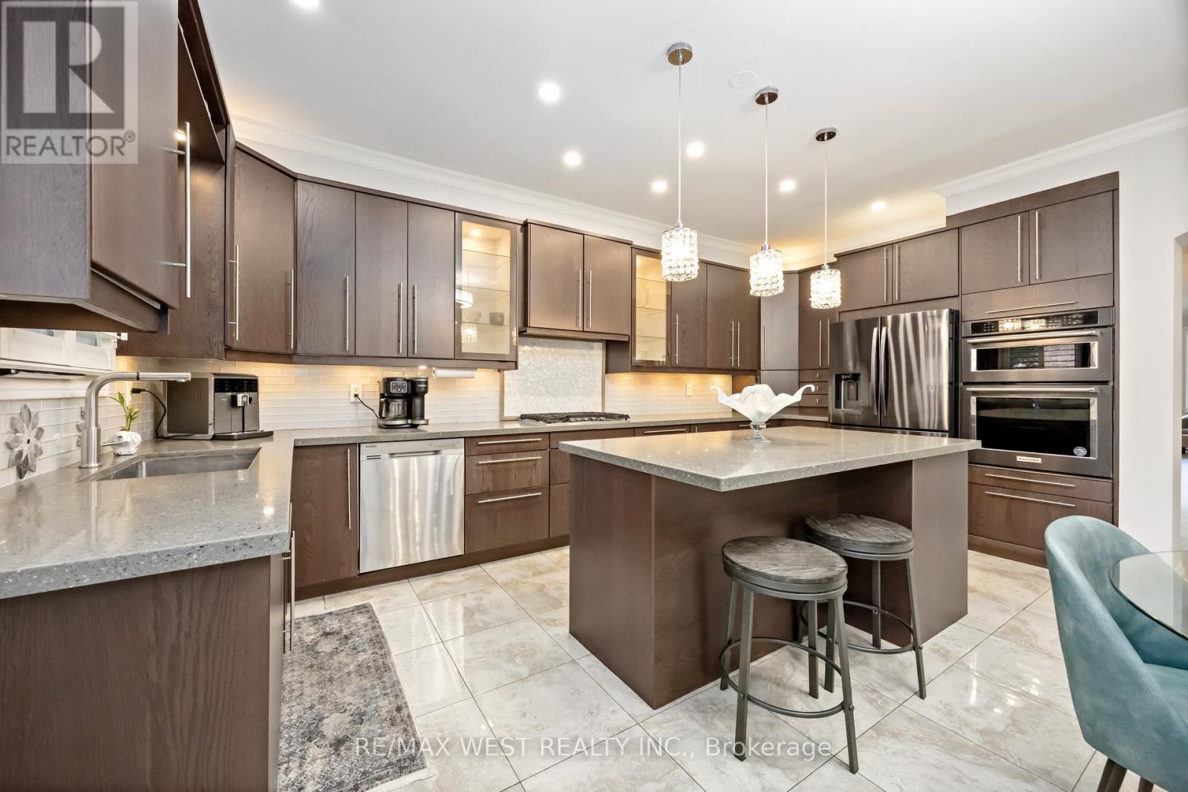
$1,649,900
27 CHIPMUNK TRAIL
Vaughan, Ontario, Ontario, L4H2K4
MLS® Number: N12194207
Property description
Brand New Ash Oak Flooring Throughout, A Stunning Newly Built Staircase From Top Floor To Basement & New Quartz Countertops With Updated Faucets In All Three Upstairs Bathrooms! Welcome To This Beautifully Upgraded 3700+ Sq Ft Of Living Space Home In The Highly Sought-After Vellore Village. The Main Floor Showcases An Extended Custom Kitchen W/ Premium Finishes Including A Gas Cooktop, Four Lazy Susans, Light Balance Lighting & Upgraded Flooring Ideal For Both Family Living & Entertaining. Recent Updates Include Smooth Ceilings (Completed Just 3 Months Ago), Fresh Interior Paint (Last Month), A New Roof, Vinyl-Cased Windows & A Fully Redesigned Kitchen, All Within The Past 1.5 Years. The Laundry Room Has Been Conveniently Relocated Upstairs, Complete With A Raised Dryer, Sink & Floor Drain. The Original Laundry Space Has Been Transformed Into A Practical Mudroom. Elegant Details Such As Crown Moulding, An Upgraded Powder Room & 3 Gas Fireplaces Add Warmth And Character. Upstairs, One Of The Bedrooms Features A Charming Balcony Converted From A Former Window, Offering A Private Outdoor Retreat. The Finished Basement, W/ Separate Entrance & 2 Full Bathrooms, Provides Incredible Versatility For Rental Income, Extended Family Or Added Living Space. Outdoors, Youll Find 2 Natural Gas BBQ Connections (Backyard & Garage), Extra Exterior Plugs & Bluetooth-Enabled Pot Lights All Around The HomePerfect For Entertaining. Additional Highlights Include Interior & Exterior Security Cameras With PVR, A Doorbell Camera, Precast Window Surrounds, Upgraded Brickwork & Durable 2x6 Main Floor Walls With 12-Inch Centered Floor Joists For Enhanced Structural Integrity. All Of This Is Located Just Minutes From Canadas Wonderland, Vaughan Mills, Cortellucci Vaughan Hospital & With Easy Access To Highway 400 And Hundreds Of Nearby Amenities. A Rare Opportunity To Own A Meticulously Maintained Home In One Of Vaughans Most Desirable Neighbourhoods!
Building information
Type
*****
Appliances
*****
Basement Development
*****
Basement Features
*****
Basement Type
*****
Construction Style Attachment
*****
Cooling Type
*****
Exterior Finish
*****
Fireplace Present
*****
FireplaceTotal
*****
Fire Protection
*****
Foundation Type
*****
Half Bath Total
*****
Heating Fuel
*****
Heating Type
*****
Size Interior
*****
Stories Total
*****
Utility Water
*****
Land information
Amenities
*****
Landscape Features
*****
Sewer
*****
Size Depth
*****
Size Frontage
*****
Size Irregular
*****
Size Total
*****
Rooms
Main level
Dining room
*****
Kitchen
*****
Living room
*****
Family room
*****
Foyer
*****
Basement
Bathroom
*****
Bathroom
*****
Bedroom
*****
Recreational, Games room
*****
Second level
Bedroom 4
*****
Bedroom 3
*****
Bedroom 2
*****
Bathroom
*****
Primary Bedroom
*****
Laundry room
*****
Bathroom
*****
Main level
Dining room
*****
Kitchen
*****
Living room
*****
Family room
*****
Foyer
*****
Basement
Bathroom
*****
Bathroom
*****
Bedroom
*****
Recreational, Games room
*****
Second level
Bedroom 4
*****
Bedroom 3
*****
Bedroom 2
*****
Bathroom
*****
Primary Bedroom
*****
Laundry room
*****
Bathroom
*****
Main level
Dining room
*****
Kitchen
*****
Living room
*****
Family room
*****
Foyer
*****
Basement
Bathroom
*****
Bathroom
*****
Bedroom
*****
Recreational, Games room
*****
Second level
Bedroom 4
*****
Bedroom 3
*****
Bedroom 2
*****
Bathroom
*****
Primary Bedroom
*****
Laundry room
*****
Bathroom
*****
Main level
Dining room
*****
Kitchen
*****
Courtesy of RE/MAX WEST REALTY INC.
Book a Showing for this property
Please note that filling out this form you'll be registered and your phone number without the +1 part will be used as a password.
