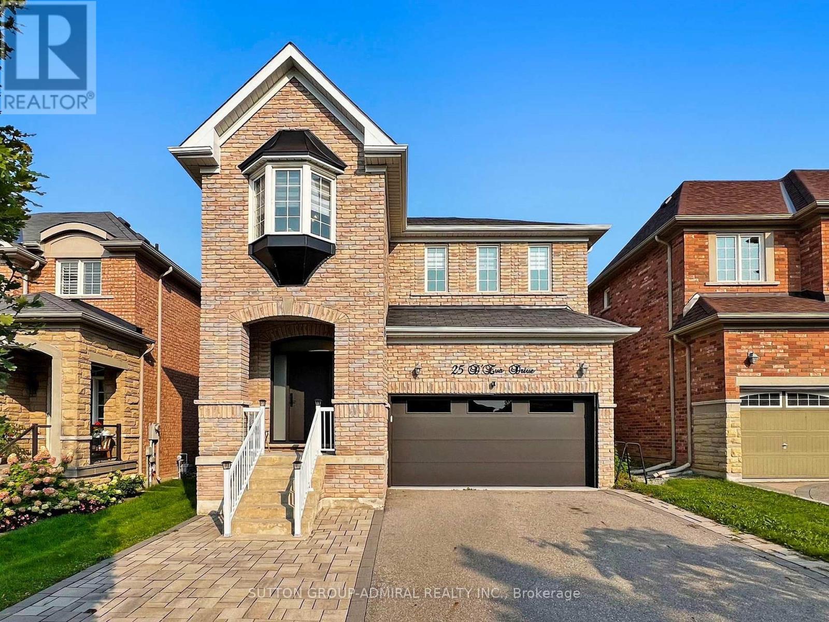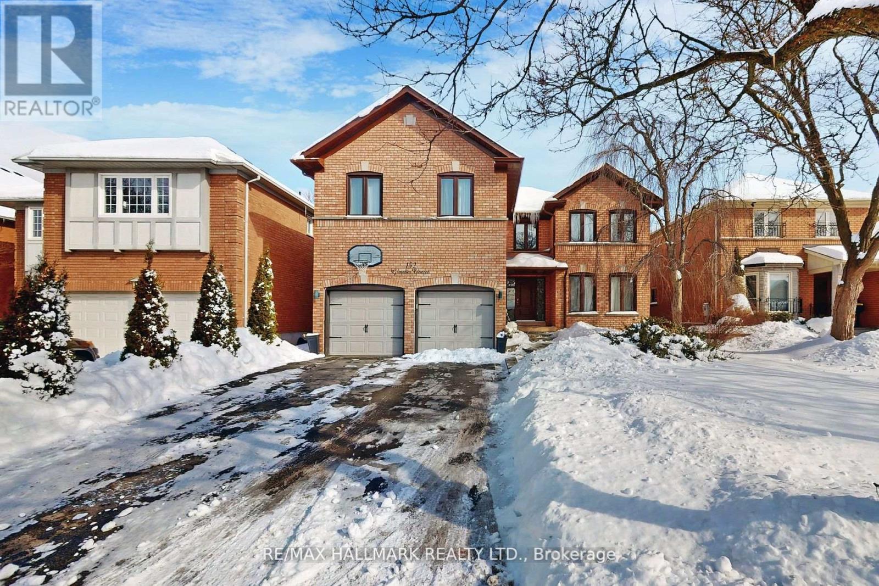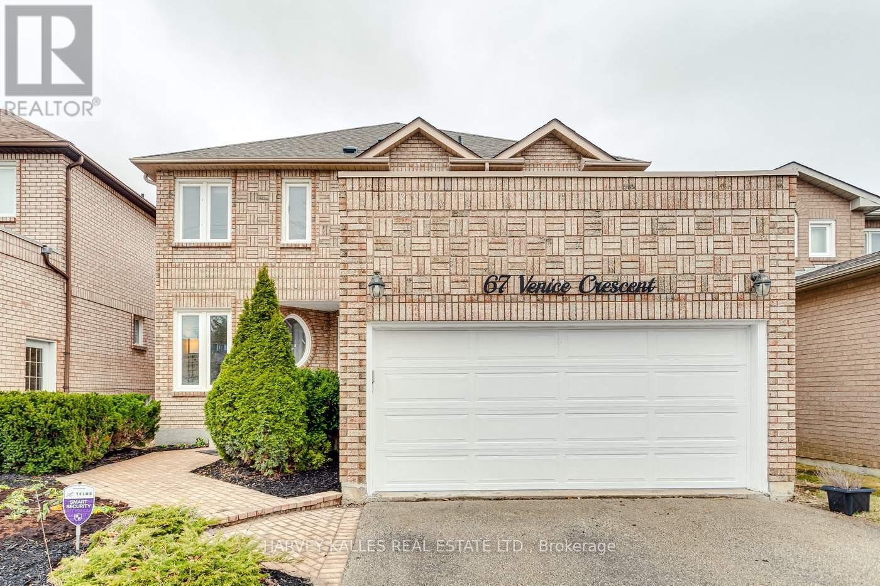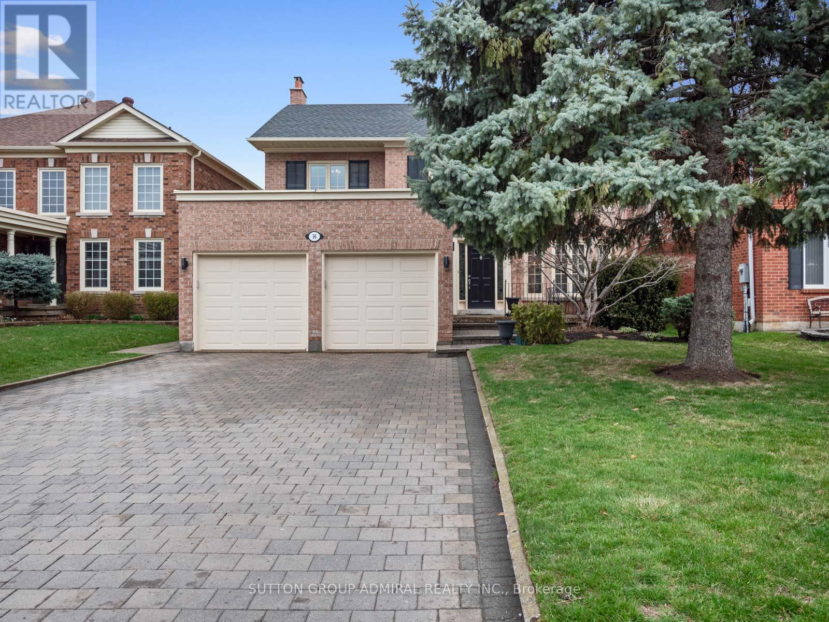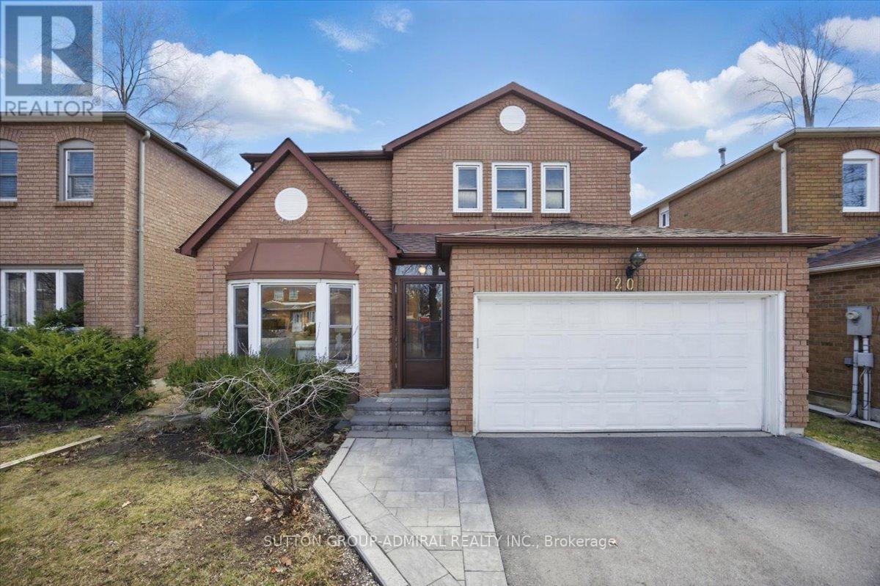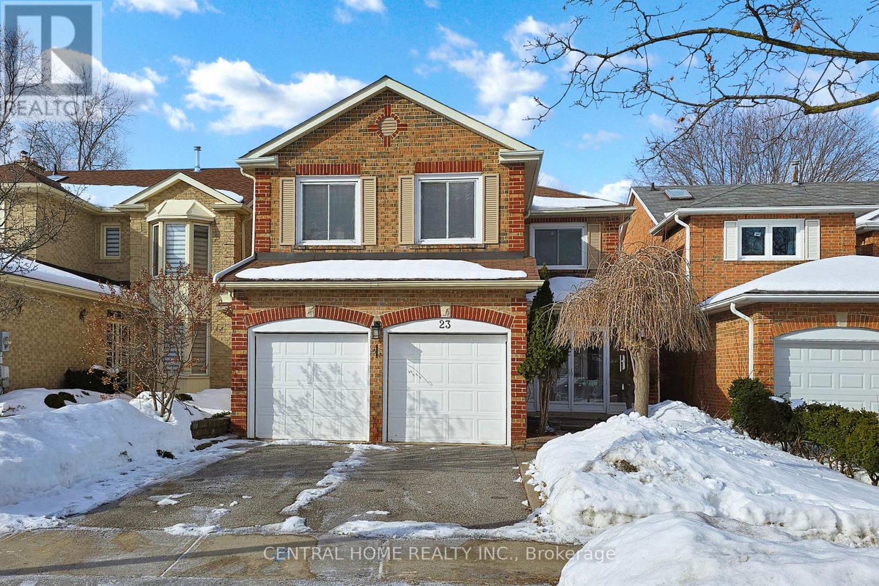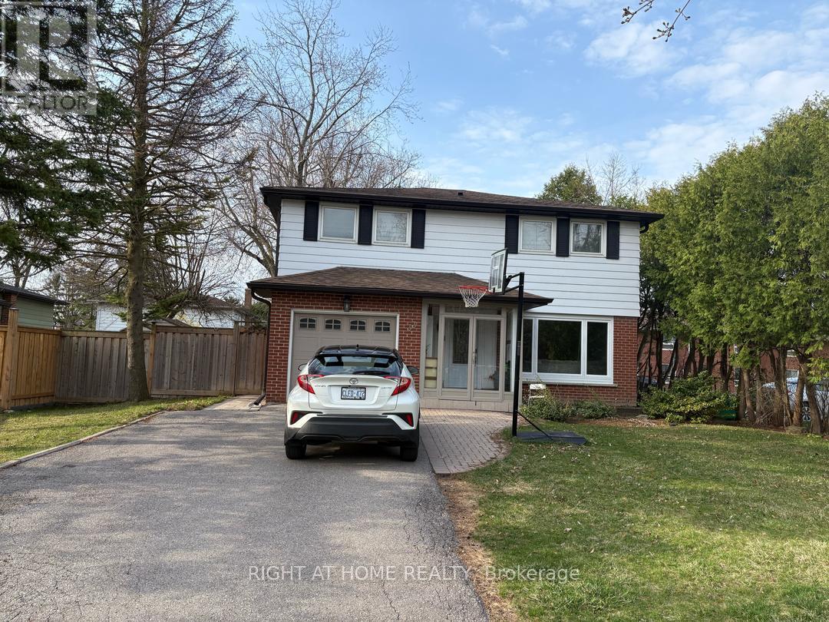Free account required
Unlock the full potential of your property search with a free account! Here's what you'll gain immediate access to:
- Exclusive Access to Every Listing
- Personalized Search Experience
- Favorite Properties at Your Fingertips
- Stay Ahead with Email Alerts
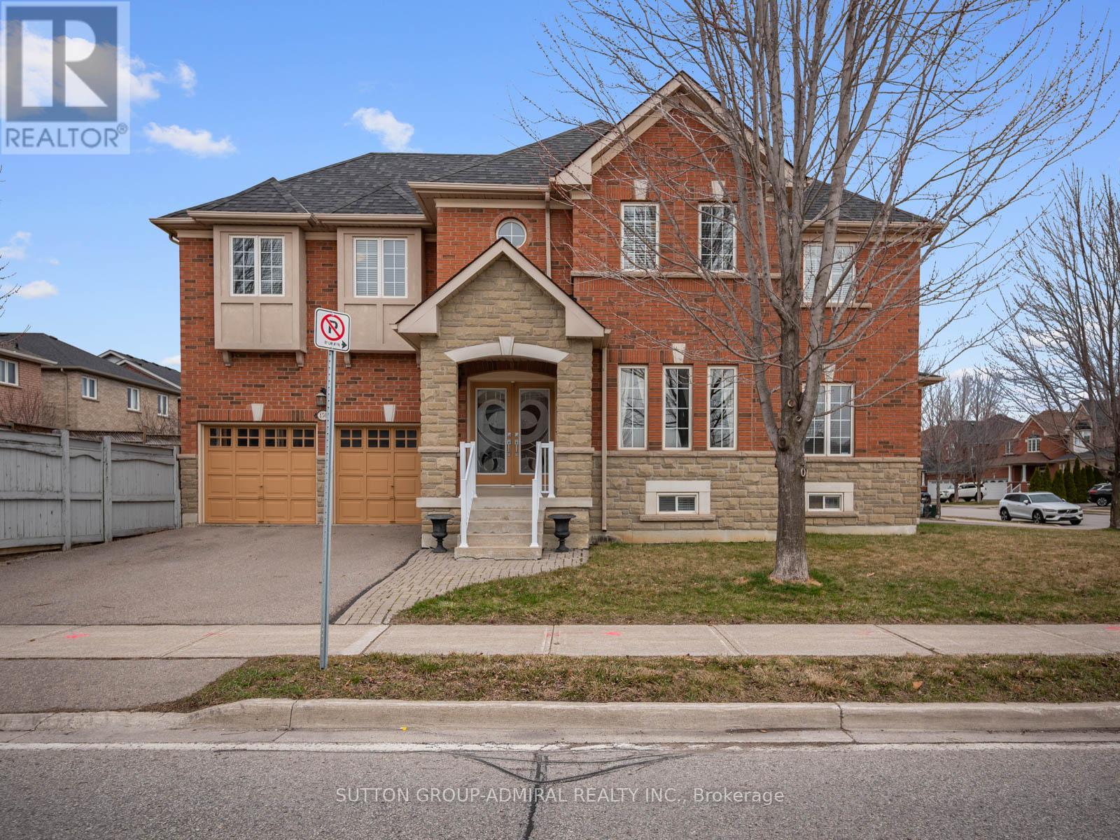

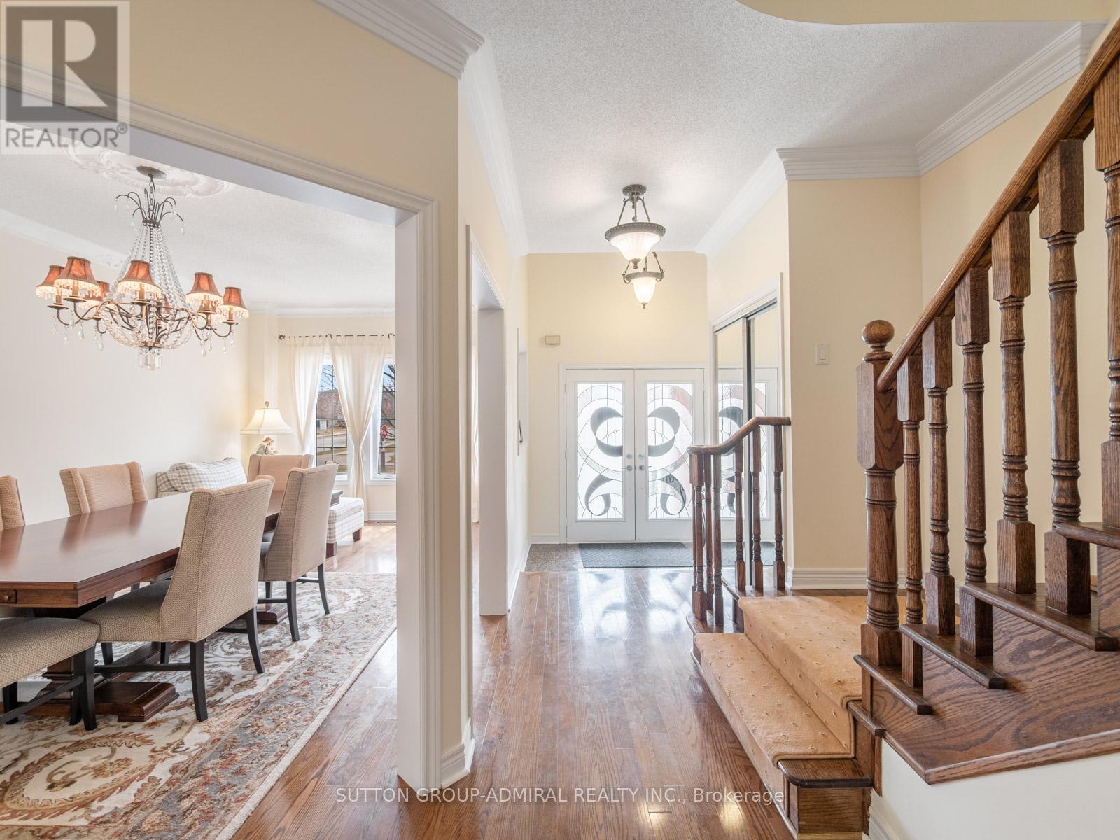
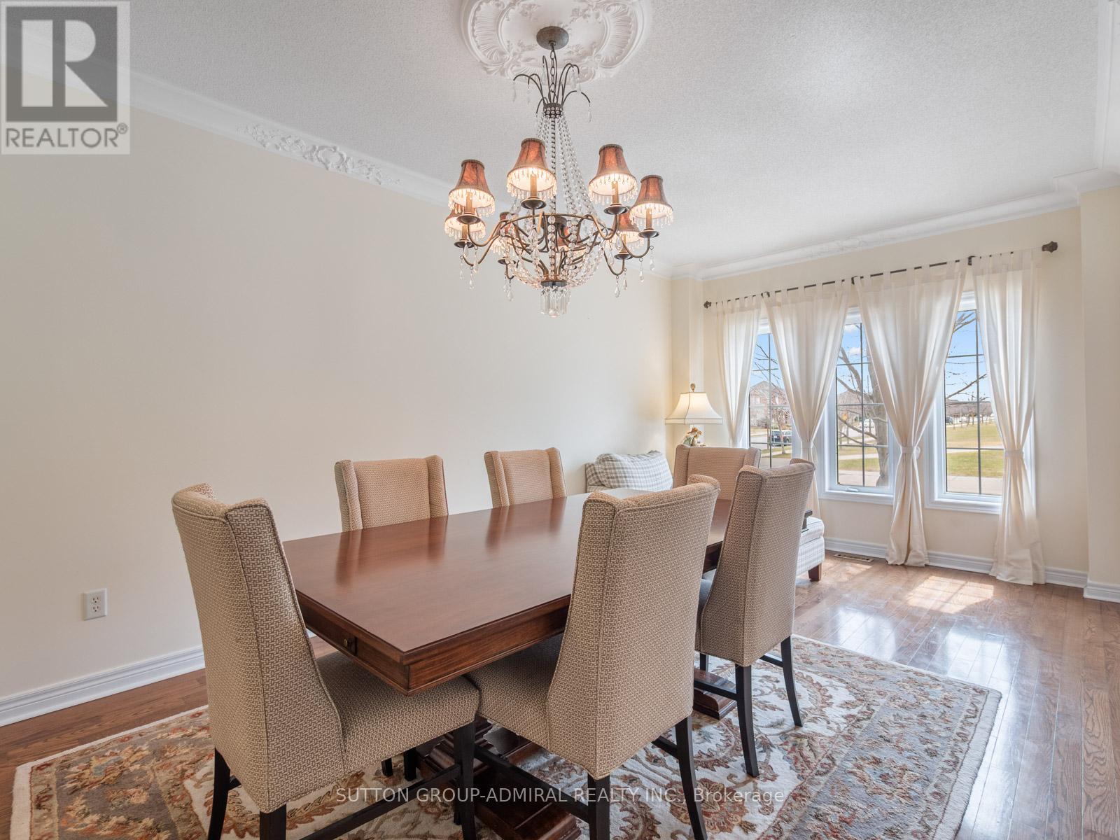
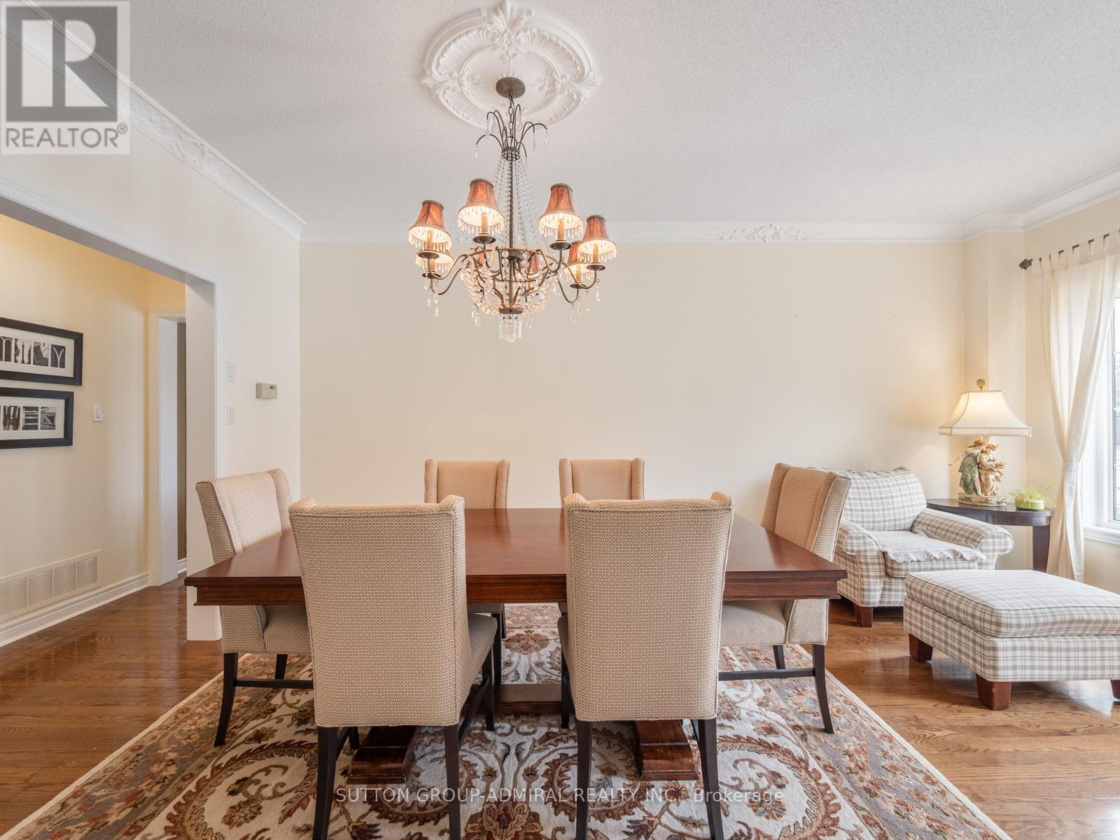
$1,598,000
450 PLEASANT RIDGE AVENUE
Vaughan, Ontario, Ontario, L4J8X2
MLS® Number: N12199279
Property description
Welcome to 450 Pleasant Ridge Avenue in Vaughan, a beautifully maintained 4+1 bedroom, 4 bathroom home offering a spacious and functional layout ideal for family living. The main floor features hardwood floors, elegant crown moulding, unique light fixtures, pot lights, and a granite-tiled entrance with stained glass double doors. Large windows fill the space with natural light. The eat-in kitchen is equipped with stainless steel appliances, a backsplash, breakfast bar, and California shutters. A Venetian mirror adds style to the powder room, while the main floor laundry offers cabinetry and backyard access. Relax in the cozy family room with a gas fireplace. Upstairs, the primary bedroom boasts a 4-piece ensuite and walk-in closet. The finished basement includes laminate flooring, a 3-piece bath, and a 5th bedroom. Exterior highlights include an interlocked walkway. Conveniently located near parks, schools, Rutherford GO Train Station, Rutherford Marketplace Plaza, highways 400/407/7, Vaughan Mills Mall, and Canada's Wonderland. **EXTRAS** Listing contains virtually staged photos.
Building information
Type
*****
Amenities
*****
Appliances
*****
Basement Development
*****
Basement Type
*****
Construction Style Attachment
*****
Cooling Type
*****
Exterior Finish
*****
Fireplace Present
*****
Fire Protection
*****
Flooring Type
*****
Foundation Type
*****
Half Bath Total
*****
Heating Fuel
*****
Heating Type
*****
Size Interior
*****
Stories Total
*****
Utility Water
*****
Land information
Amenities
*****
Fence Type
*****
Landscape Features
*****
Sewer
*****
Size Depth
*****
Size Frontage
*****
Size Irregular
*****
Size Total
*****
Rooms
Main level
Family room
*****
Eating area
*****
Kitchen
*****
Dining room
*****
Living room
*****
Basement
Bedroom 5
*****
Recreational, Games room
*****
Second level
Bedroom 4
*****
Bedroom 3
*****
Bedroom 2
*****
Primary Bedroom
*****
Courtesy of SUTTON GROUP-ADMIRAL REALTY INC.
Book a Showing for this property
Please note that filling out this form you'll be registered and your phone number without the +1 part will be used as a password.
