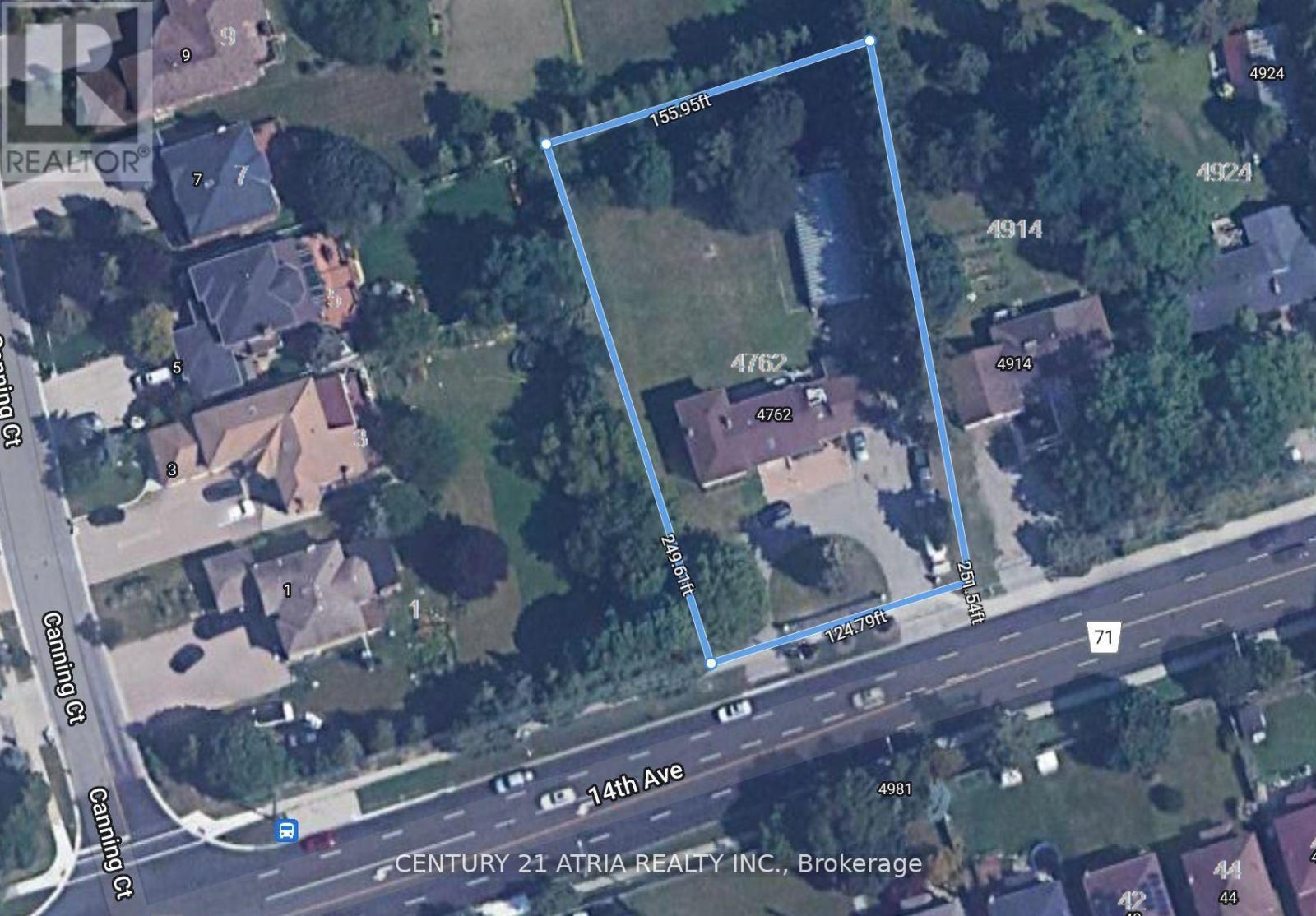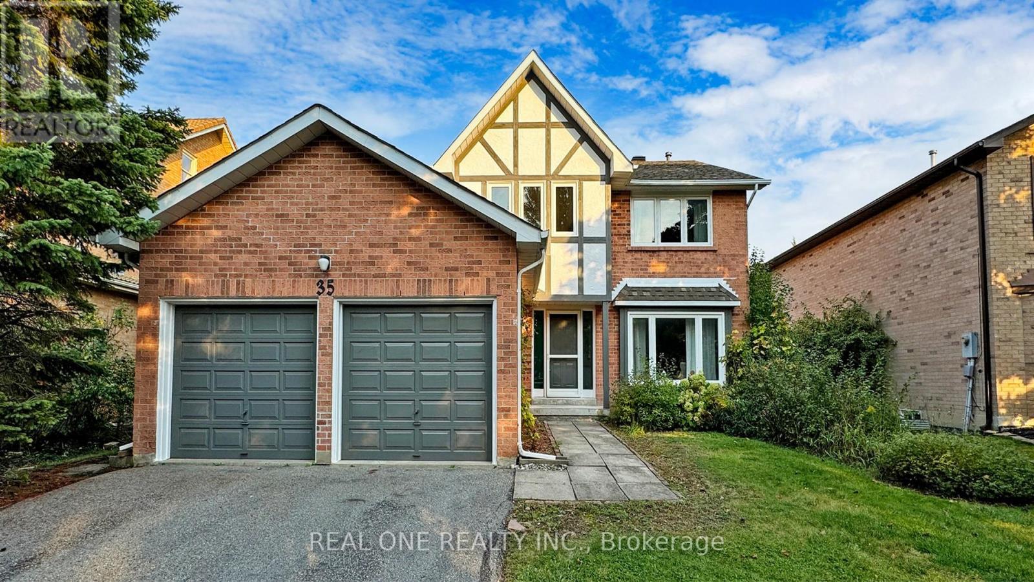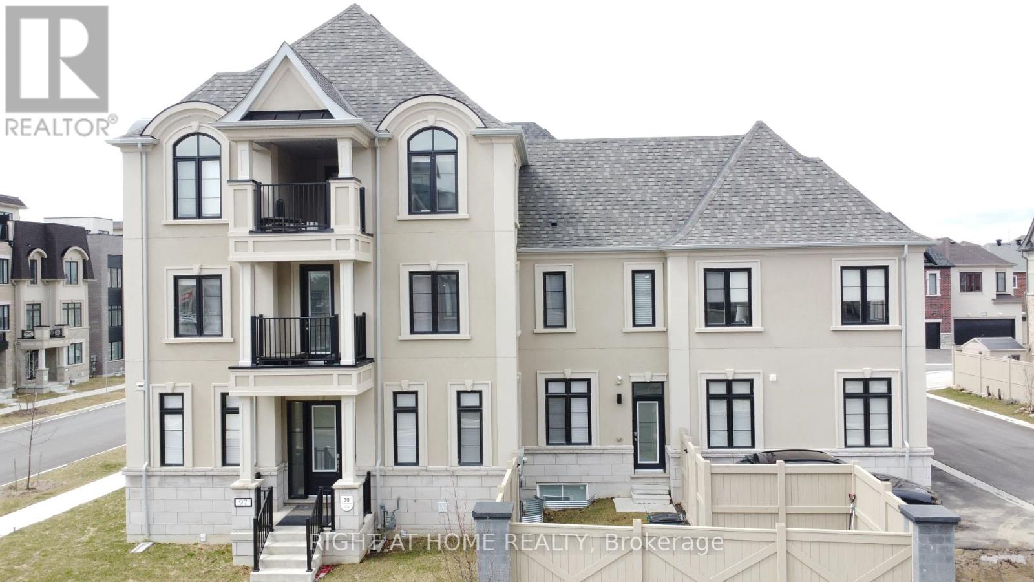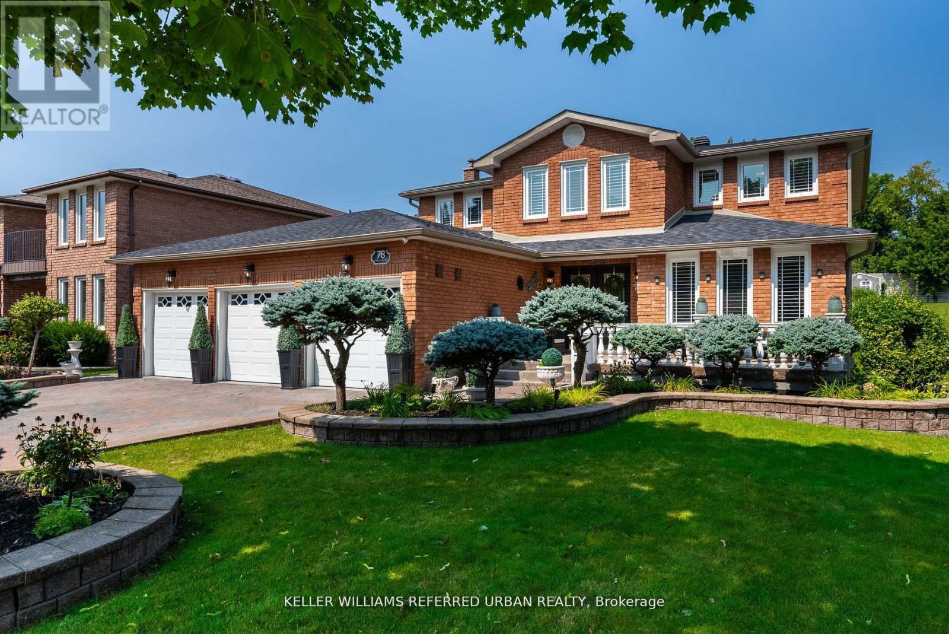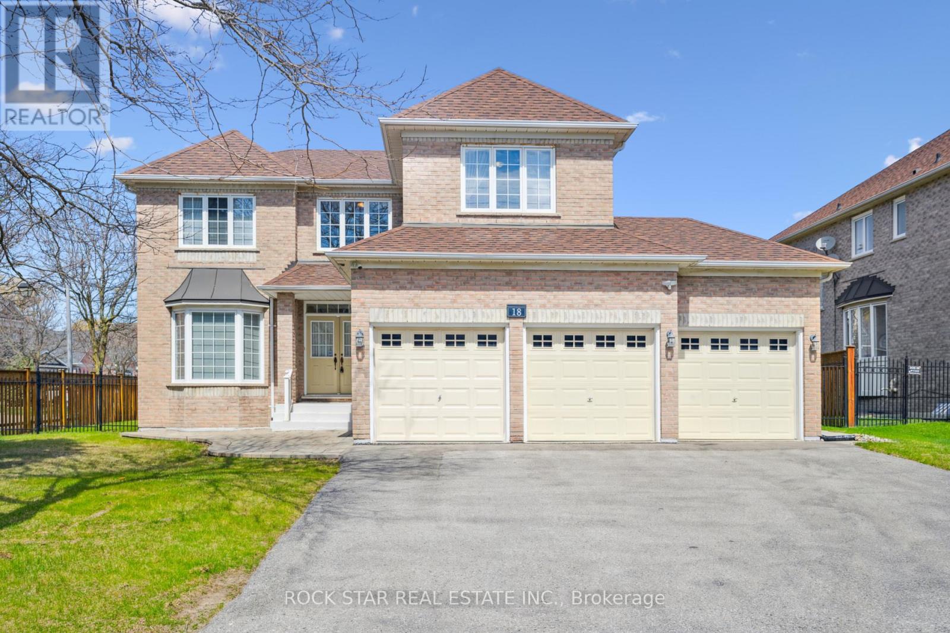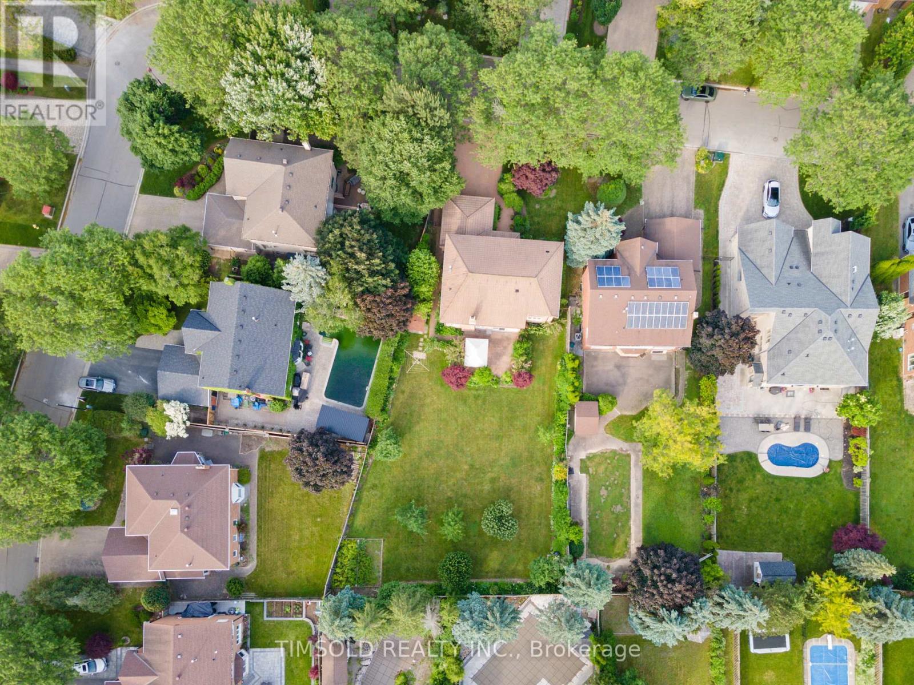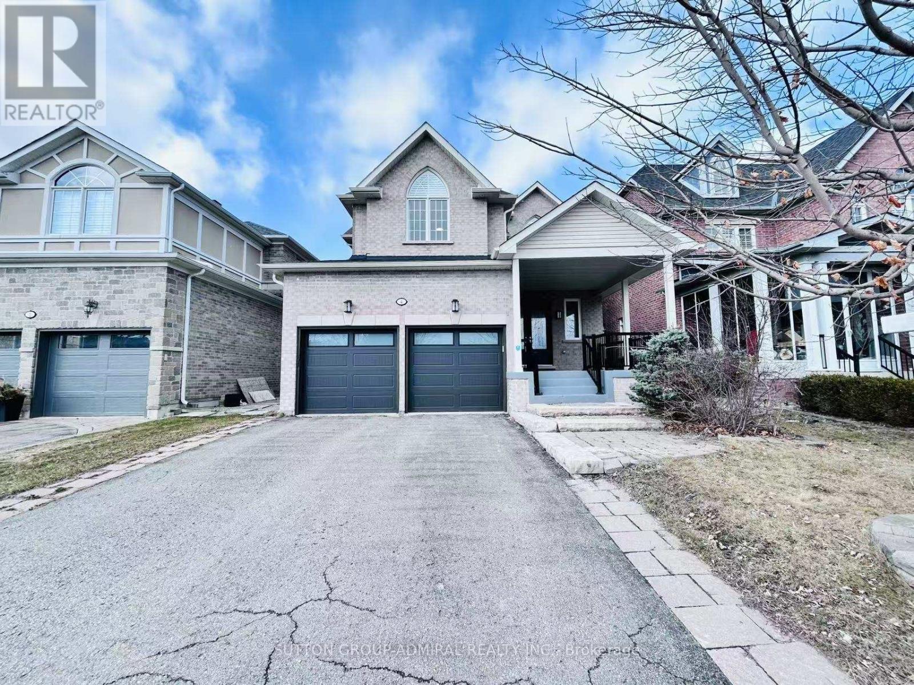Free account required
Unlock the full potential of your property search with a free account! Here's what you'll gain immediate access to:
- Exclusive Access to Every Listing
- Personalized Search Experience
- Favorite Properties at Your Fingertips
- Stay Ahead with Email Alerts
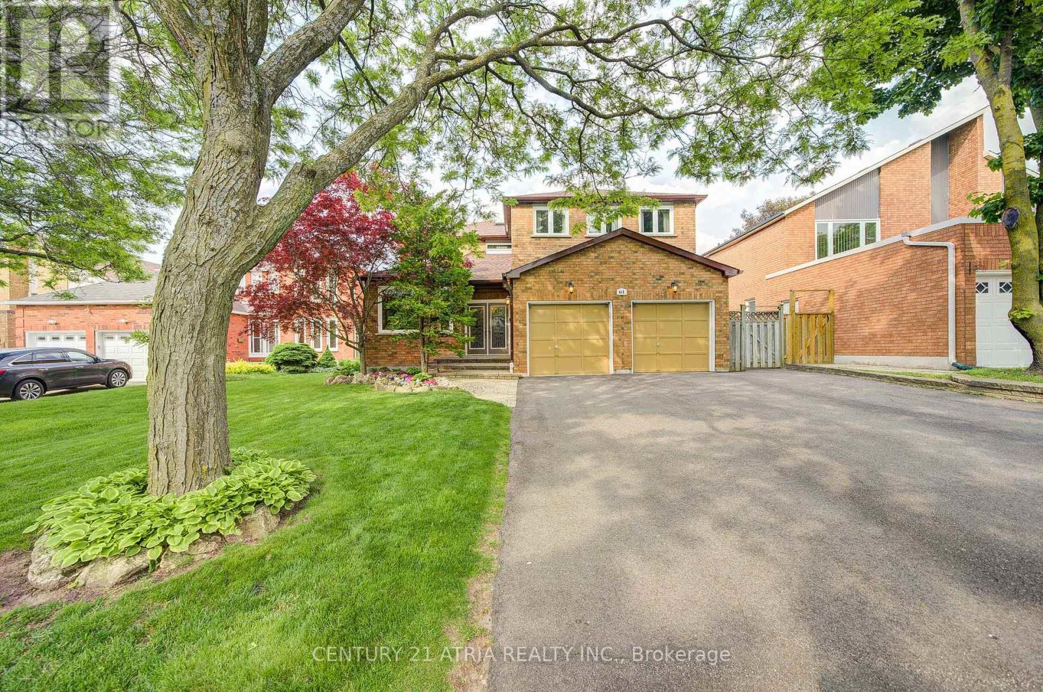
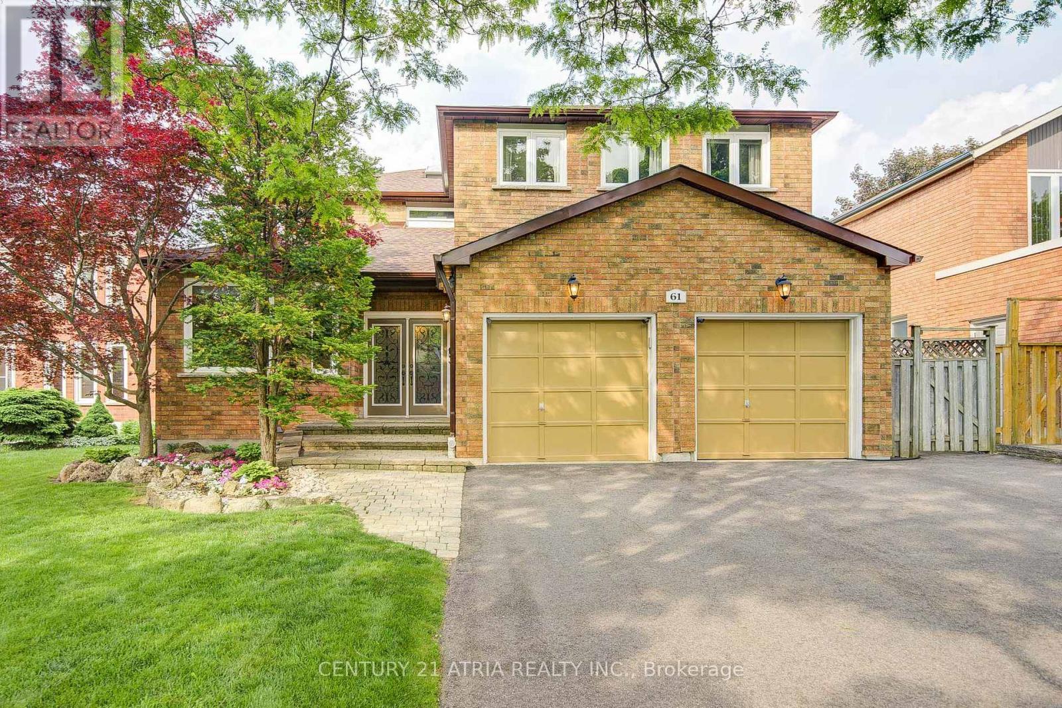
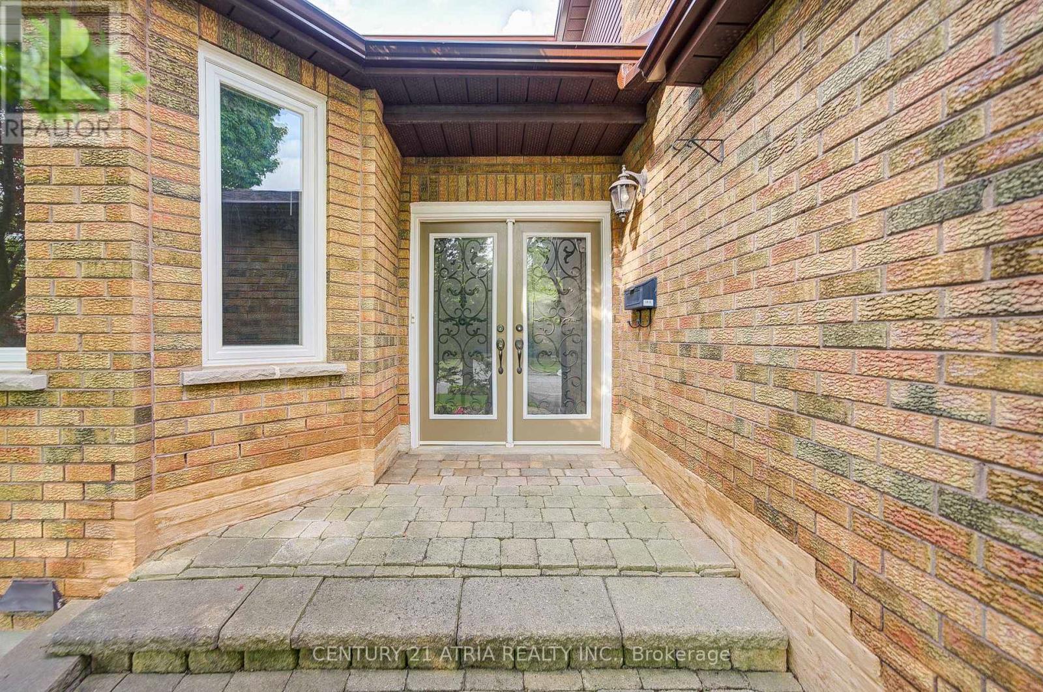
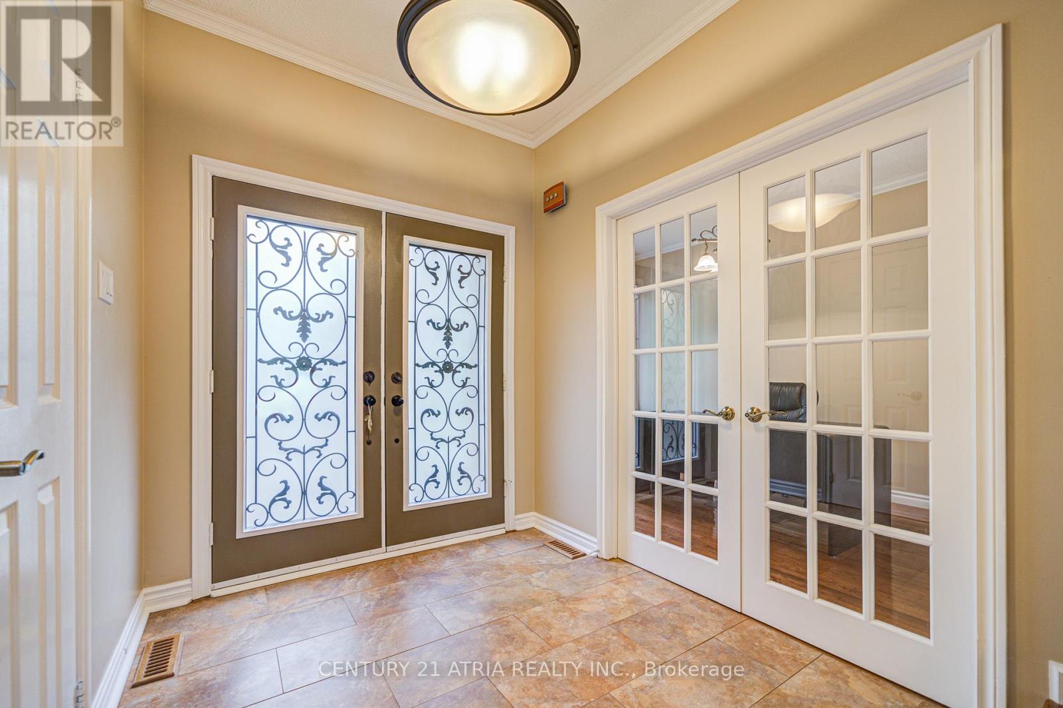
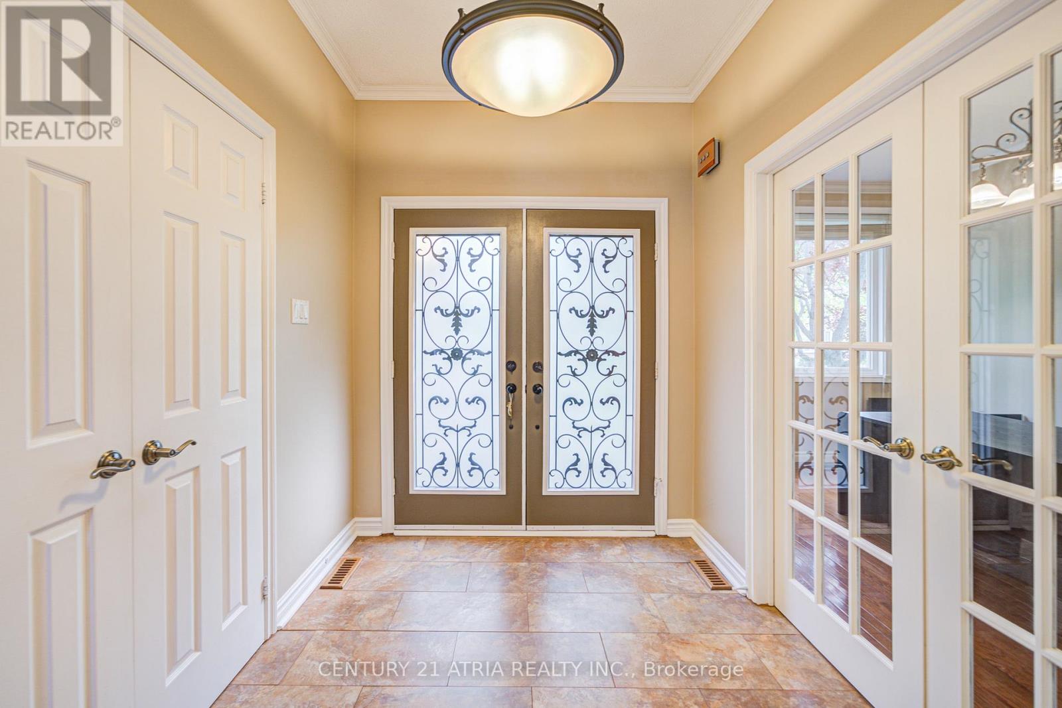
$2,300,000
61 BROOKLYN CRESCENT
Markham, Ontario, Ontario, L3P7C3
MLS® Number: N12201281
Property description
Welcome To This Unionville Home. Walking Distance to Highly Rated Markville Secondary School, Markville Mall, Go Train and Transit. Over 3200 Square Feet with Finished Basement. Large Principal Rooms. Main floor Den with French Doors and Crown Moulding. Living Room with French Doors, Hardwood Floors, Pot Lights and Crown Moulding. Skylight in Main Entrance. Large Dining Room with Hardwood Floors and Crown Moulding. Open Concept Kitchen and Family Room. Large Eat-in Kitchen with Granite Centre Island and Countertops, Hardwood Floors, Wine Rack, Pot Lights, Under Cabinet lights, Large Pantry and Walk-out to Inground Swimming Pool. Family Room with Hardwood Floors, Pot Lights, Electric Fireplace, Crown Moulding, Wired for Surround Sound and Walk-out to Yard. Main Floor Laundry Room with Custom Cabinets, Laundry Chute, Walkout to Garage and Side Yard. Master Ensuite has a Two Person Jetted Air Bathtub, Marble Floors and Shower, Heat Lamp and Double Sinks. Custom Cabinets with Pull-out Drawer. Thermo-Balance Temperature Controlled Shower with Rain Shower Head, Hand Shower and Body Jets. Main Washroom has Marble Flooring, Shower and Thermo-Balance Controlled Shower with Rain Shower Head, Hand Shower, Granite Countertop with Double Sinks, Heat Lamp, Laundry Chute and Double Linen Closet. Finished Basement with One Bedroom, Living Area and Three Piece Washroom. Backyard has an Inground Pool, Interlocked Walkway and a Custom Gazebo. Extras Include: New 2023: Roof, Eavestrough, Lennox High Efficiency Furnace and Paved Driveway. PVC Window Casings, Central Vacuum, Central Air Conditioning, Security Cameras, All Electric Light Fixtures, All Window Blinds and Curtains, Two Garage Door Openers, Furnace Humidifier and Hot Water Tank. 6 Car Parking. No Sidewalks.
Building information
Type
*****
Amenities
*****
Appliances
*****
Basement Development
*****
Basement Type
*****
Construction Style Attachment
*****
Cooling Type
*****
Exterior Finish
*****
Fireplace Present
*****
Fireplace Type
*****
Flooring Type
*****
Foundation Type
*****
Half Bath Total
*****
Heating Fuel
*****
Heating Type
*****
Size Interior
*****
Stories Total
*****
Utility Water
*****
Land information
Sewer
*****
Size Depth
*****
Size Frontage
*****
Size Irregular
*****
Size Total
*****
Rooms
Main level
Family room
*****
Eating area
*****
Kitchen
*****
Dining room
*****
Living room
*****
Den
*****
Basement
Bedroom
*****
Living room
*****
Second level
Bedroom 4
*****
Bedroom 3
*****
Bedroom 2
*****
Primary Bedroom
*****
Courtesy of CENTURY 21 ATRIA REALTY INC.
Book a Showing for this property
Please note that filling out this form you'll be registered and your phone number without the +1 part will be used as a password.
