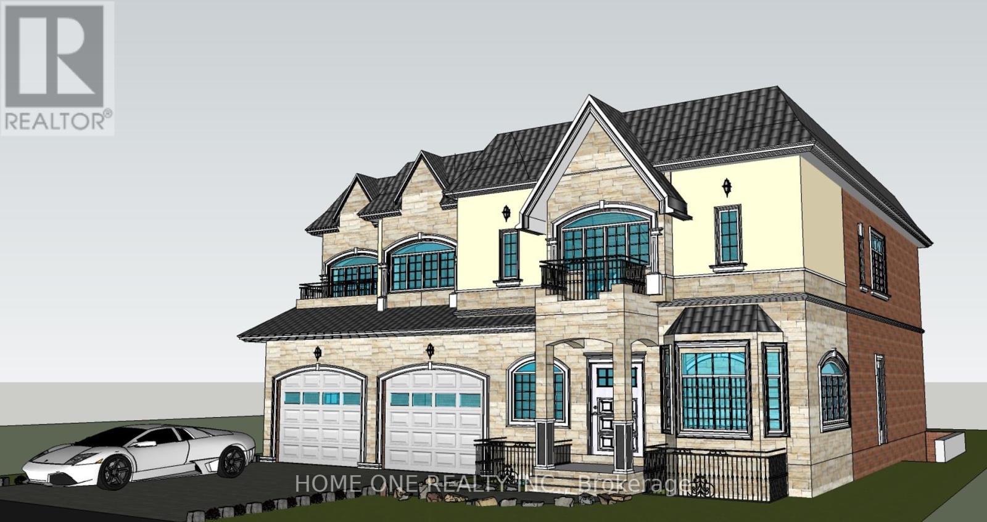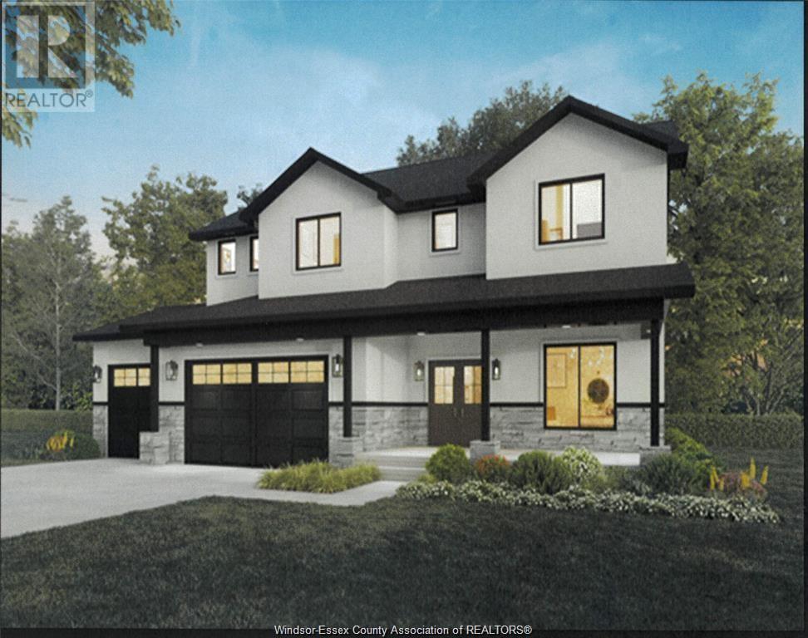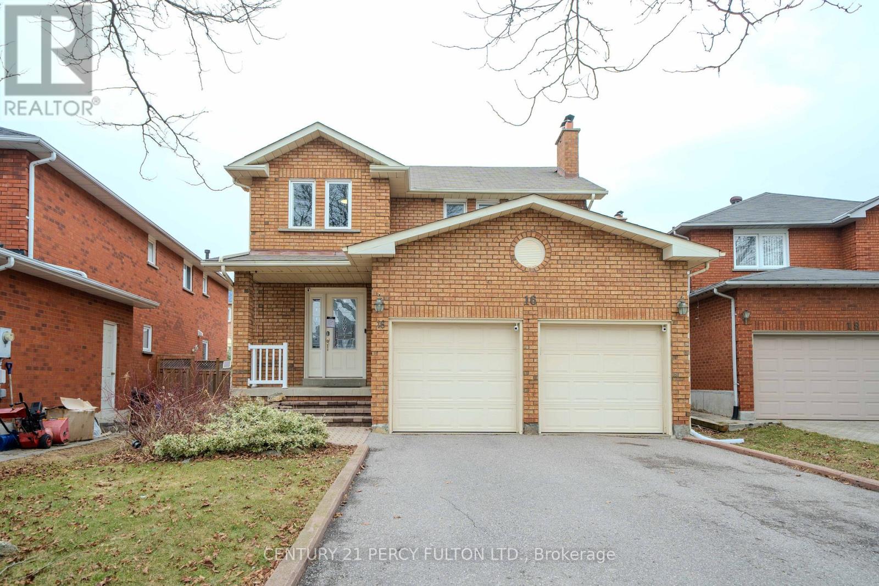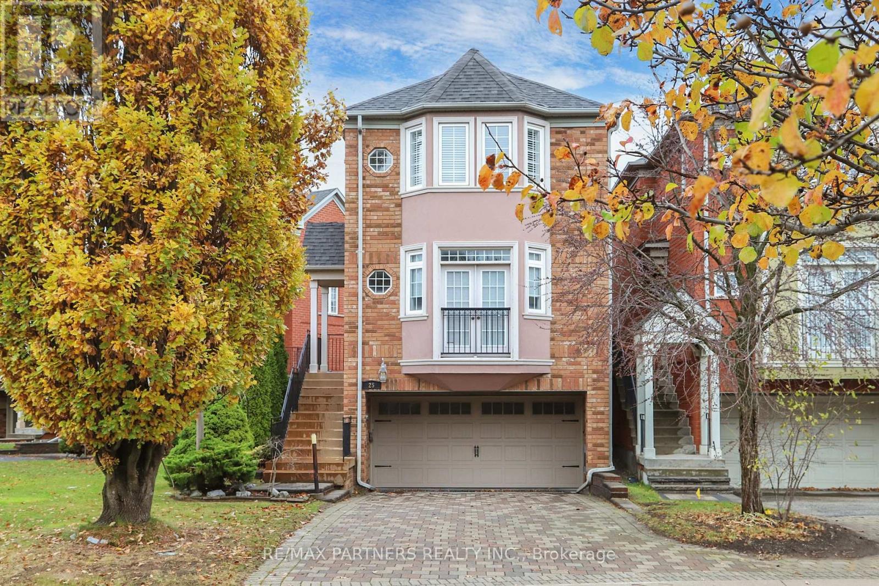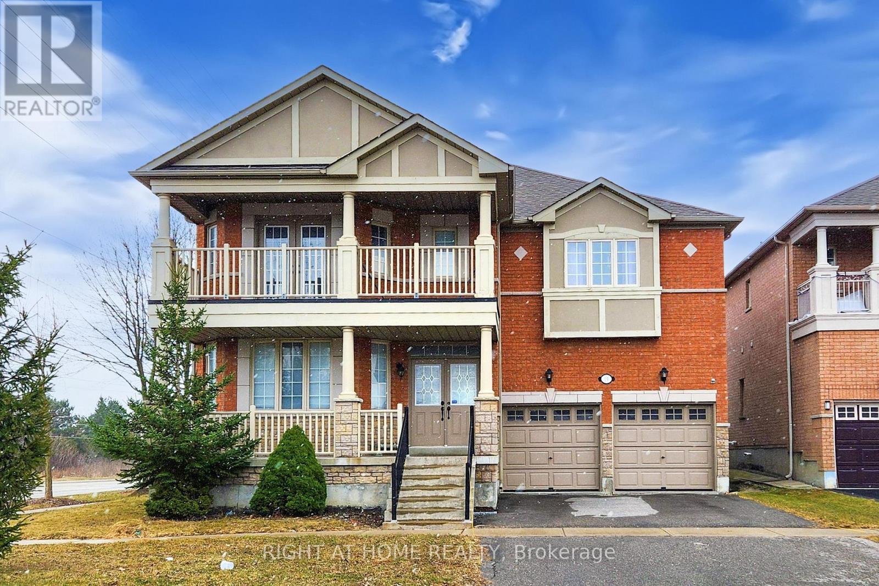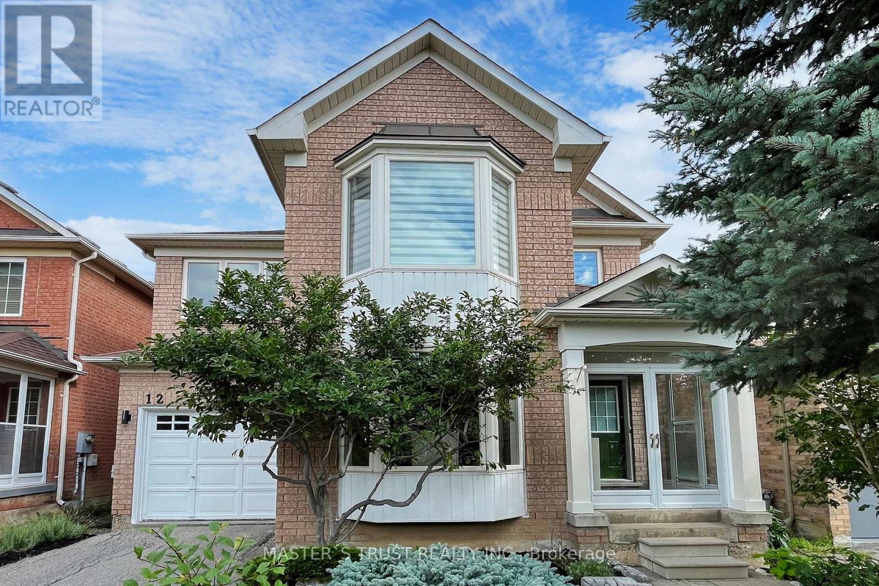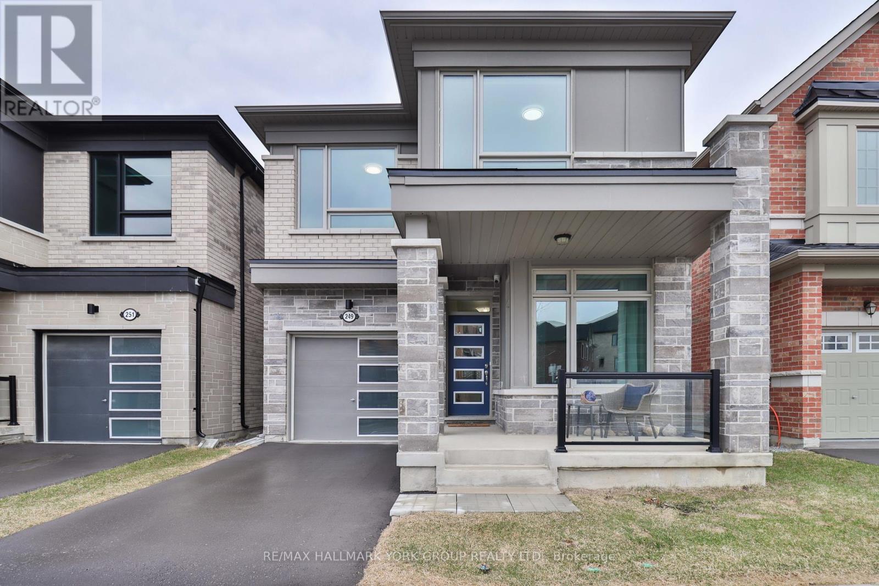Free account required
Unlock the full potential of your property search with a free account! Here's what you'll gain immediate access to:
- Exclusive Access to Every Listing
- Personalized Search Experience
- Favorite Properties at Your Fingertips
- Stay Ahead with Email Alerts
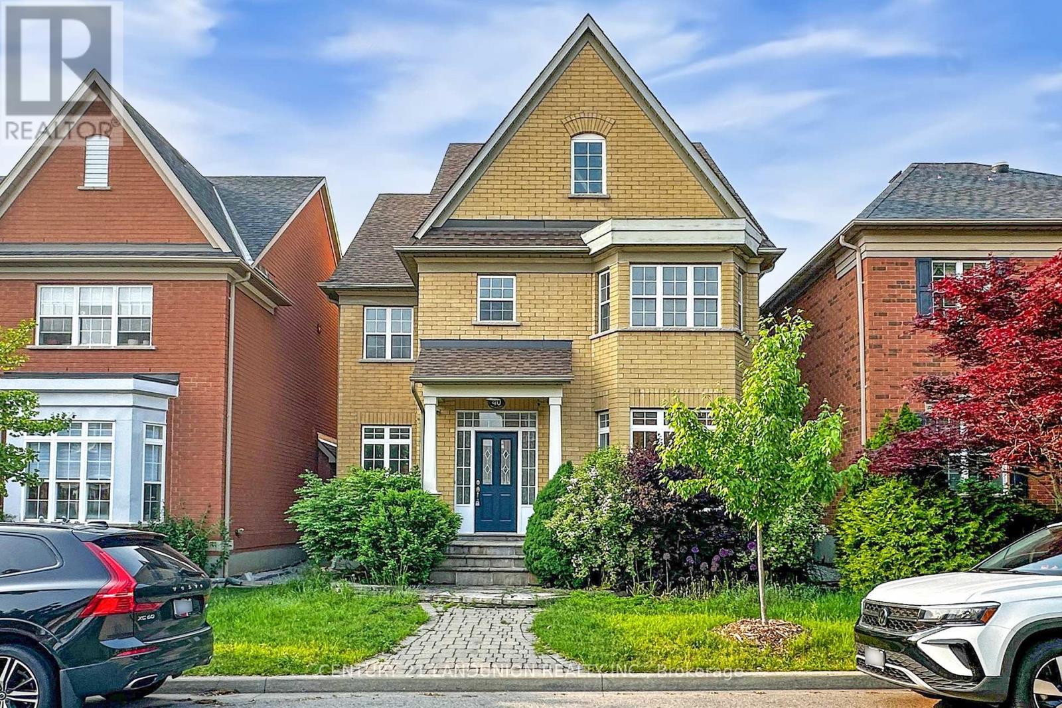
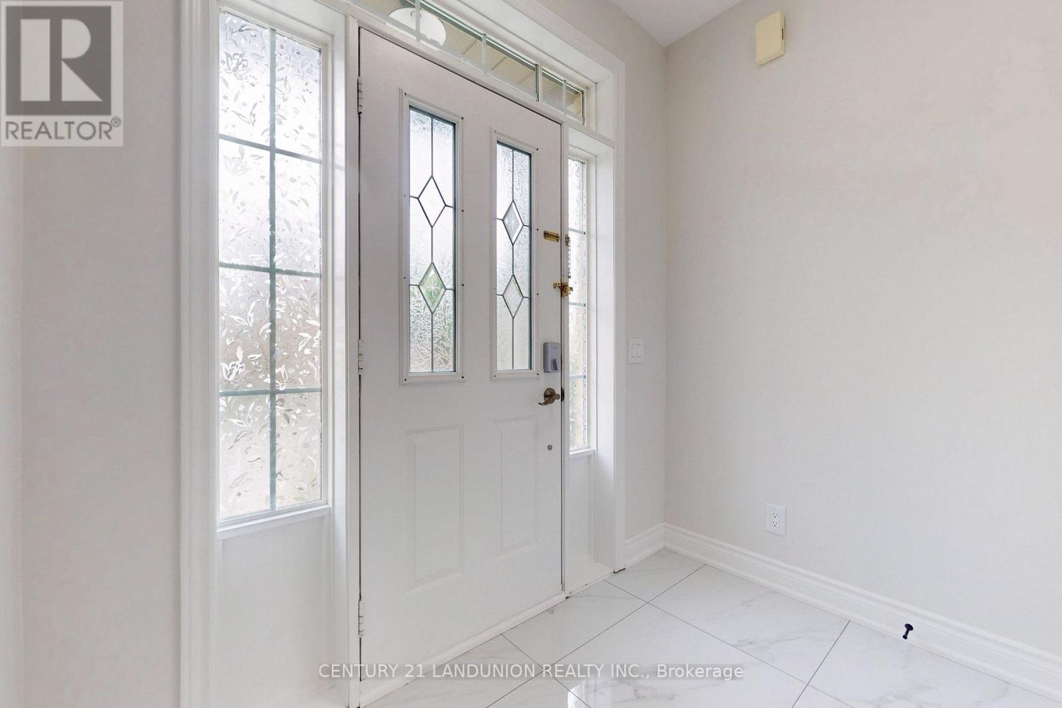
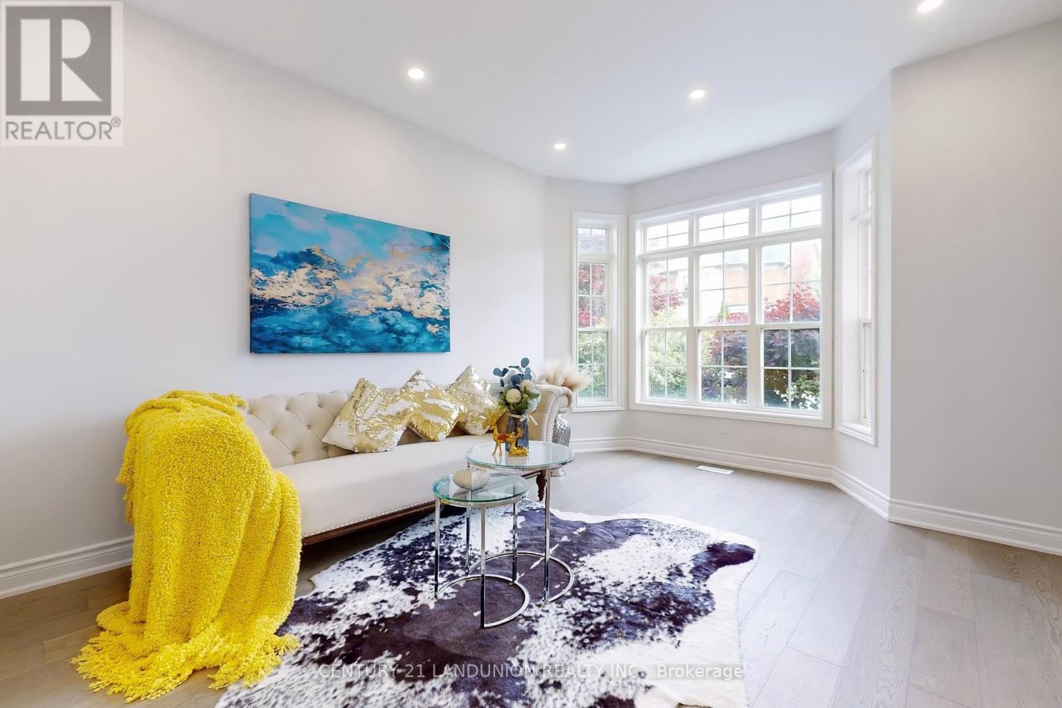
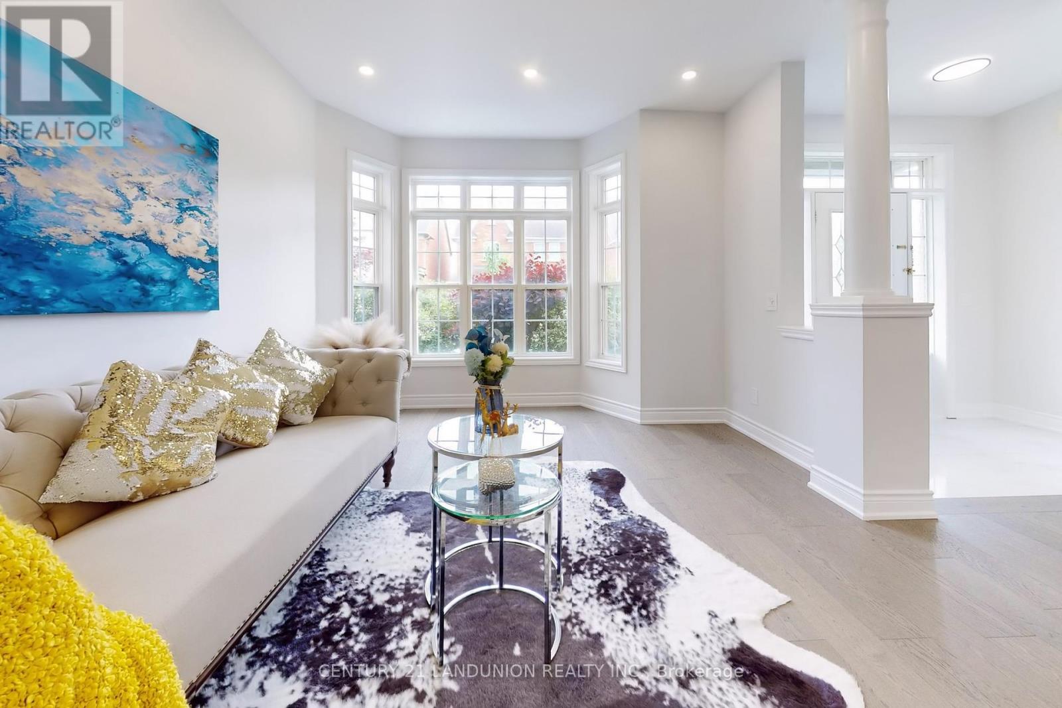
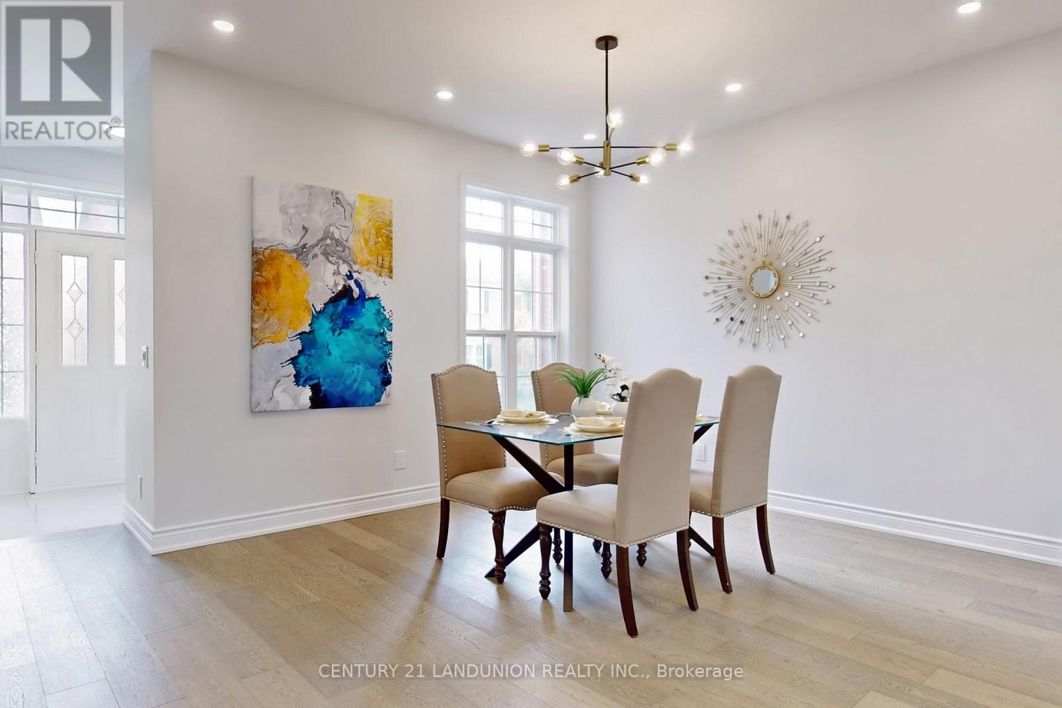
$1,588,000
40 PORT RUSH TRAIL
Markham, Ontario, Ontario, L6C1Z3
MLS® Number: N12202550
Property description
Highly Desirable Angus Glen Community! Stunning, fully renovated detached home with double garage, offering 4+1 spacious bedrooms plus a versatile third-floor loft - perfect for entertaining or a home office. Boasting a functional and open-concept layout with 2,828 sqft above grade, this home features 9-foot ceilings on the main floor, hardwood flooring, smooth ceilings, pot lights, and a modern kitchen equipped with a gas stove, breakfast bar, under-cabinet lighting, and ample cabinetry. Enjoy the beautifully landscaped backyard with a patio, hot tub rough-in, and built-in shed - ideal for outdoor relaxation. Additional features include an extra parking pad beside the garage and a finished basement with an ensuite bedroom, perfect for guests or in-laws. Located on a quiet, sidewalk-free street in a prestigious neighborhood, this home is within the boundaries of top-ranking schools: Buttonville Public School, Pierre Elliott Trudeau High School, and St. Augustine Catholic High School.
Building information
Type
*****
Appliances
*****
Basement Development
*****
Basement Type
*****
Construction Style Attachment
*****
Cooling Type
*****
Exterior Finish
*****
Flooring Type
*****
Foundation Type
*****
Half Bath Total
*****
Heating Fuel
*****
Heating Type
*****
Size Interior
*****
Stories Total
*****
Utility Water
*****
Land information
Amenities
*****
Fence Type
*****
Sewer
*****
Size Depth
*****
Size Frontage
*****
Size Irregular
*****
Size Total
*****
Rooms
Main level
Eating area
*****
Kitchen
*****
Family room
*****
Dining room
*****
Living room
*****
Basement
Bedroom 5
*****
Recreational, Games room
*****
Third level
Loft
*****
Second level
Bedroom 4
*****
Bedroom 3
*****
Bedroom 2
*****
Primary Bedroom
*****
Courtesy of CENTURY 21 LANDUNION REALTY INC.
Book a Showing for this property
Please note that filling out this form you'll be registered and your phone number without the +1 part will be used as a password.
