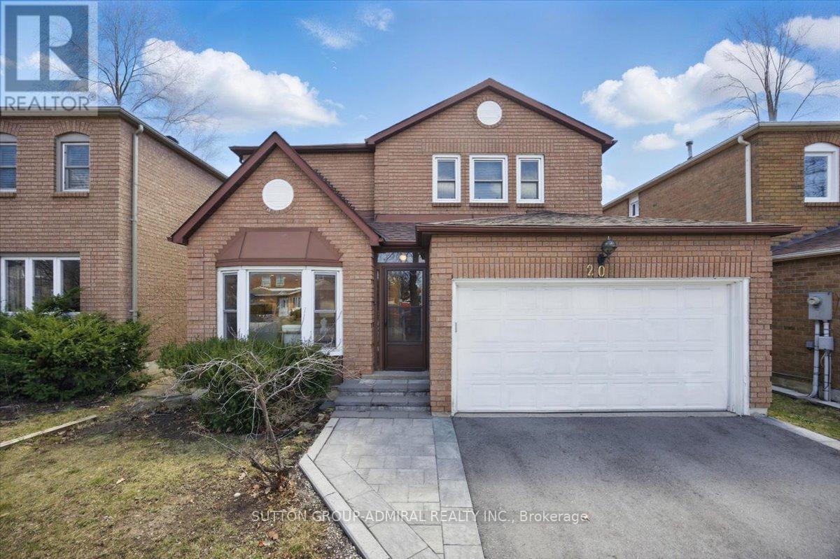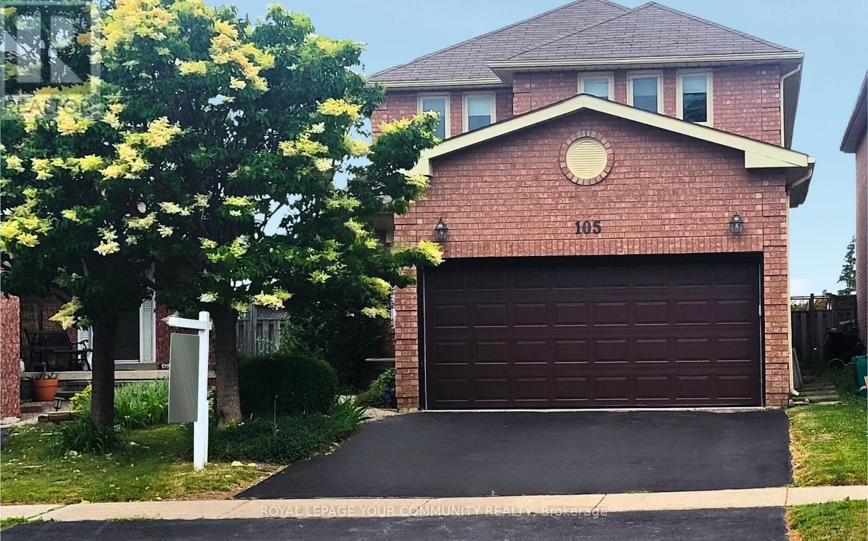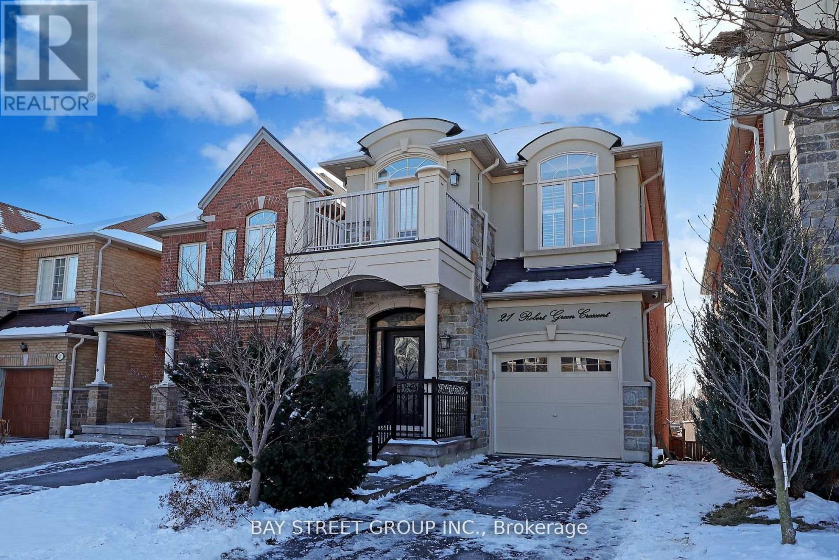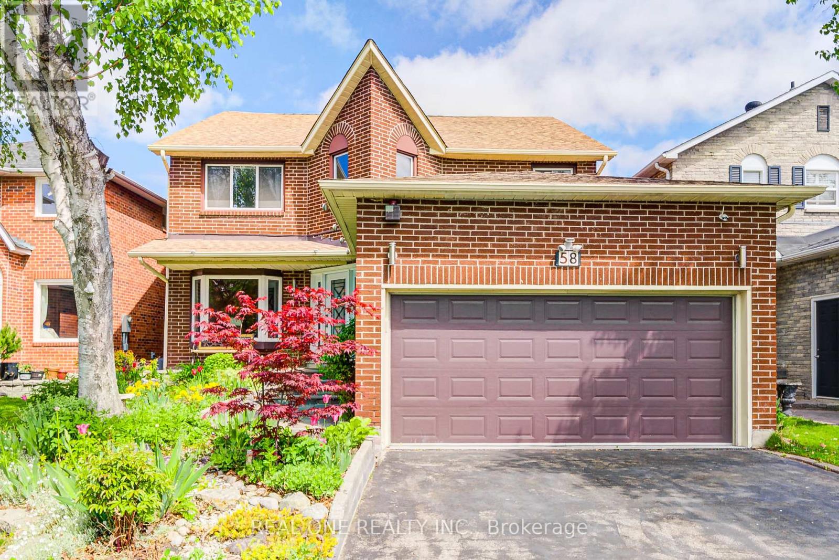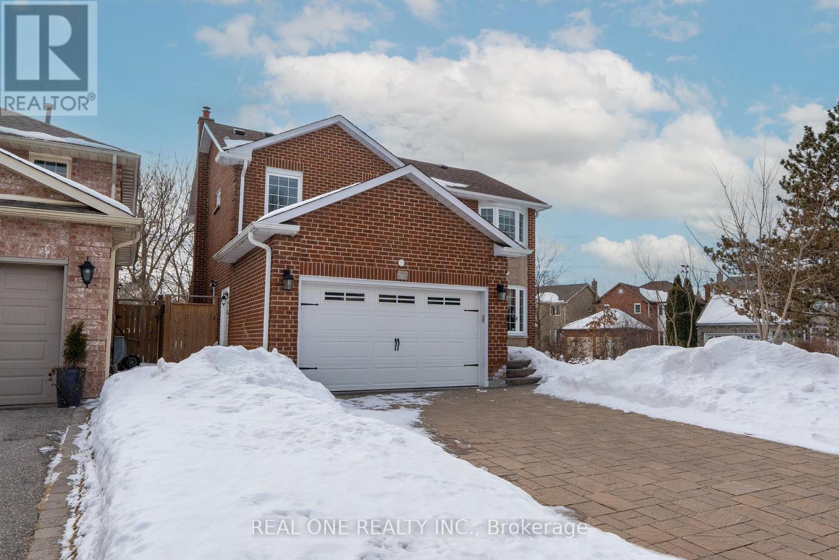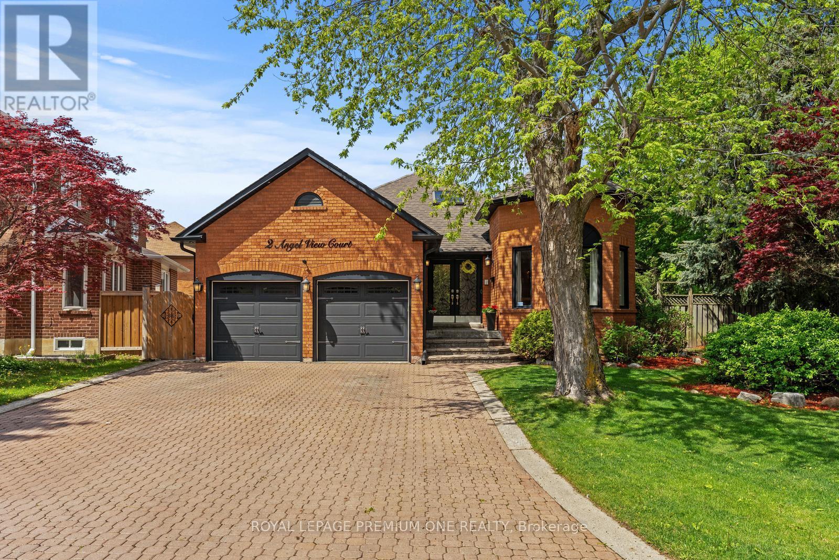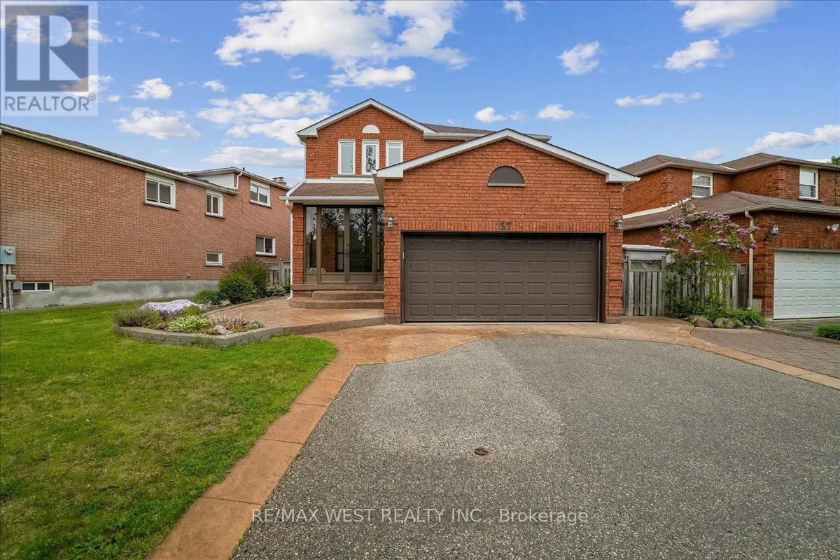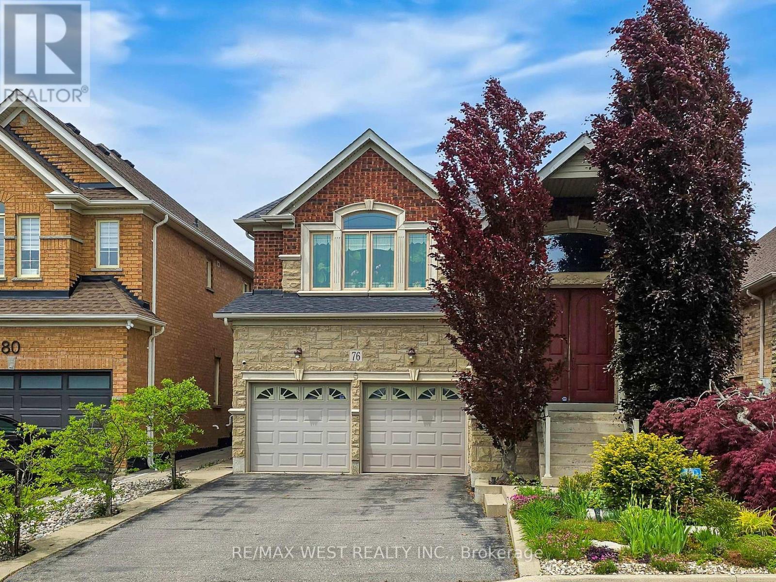Free account required
Unlock the full potential of your property search with a free account! Here's what you'll gain immediate access to:
- Exclusive Access to Every Listing
- Personalized Search Experience
- Favorite Properties at Your Fingertips
- Stay Ahead with Email Alerts
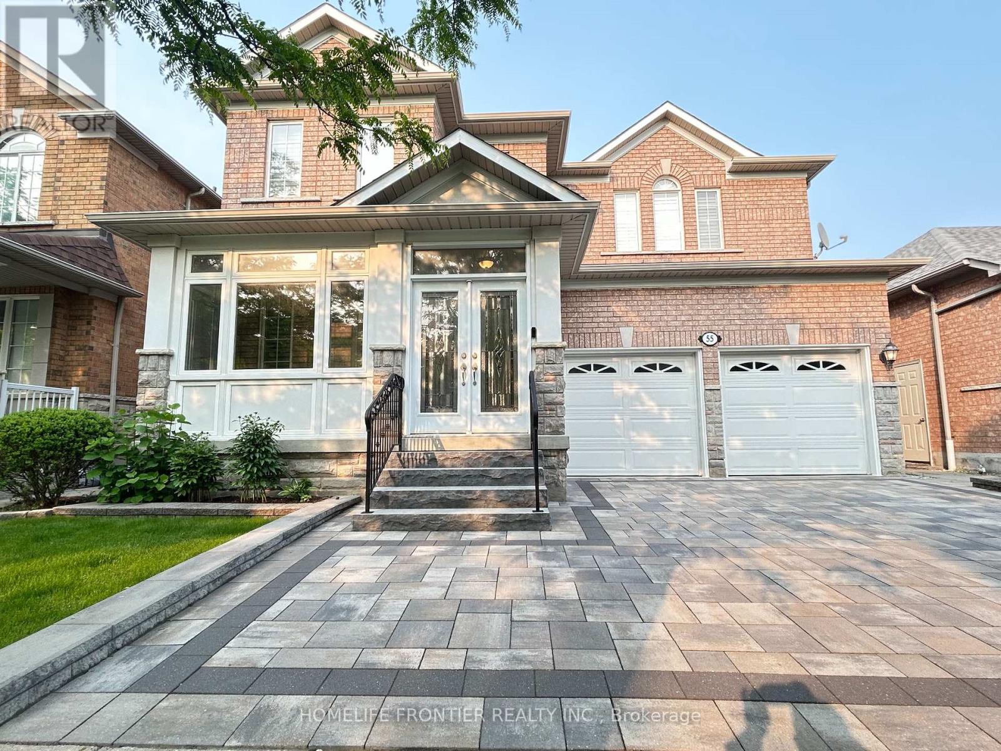
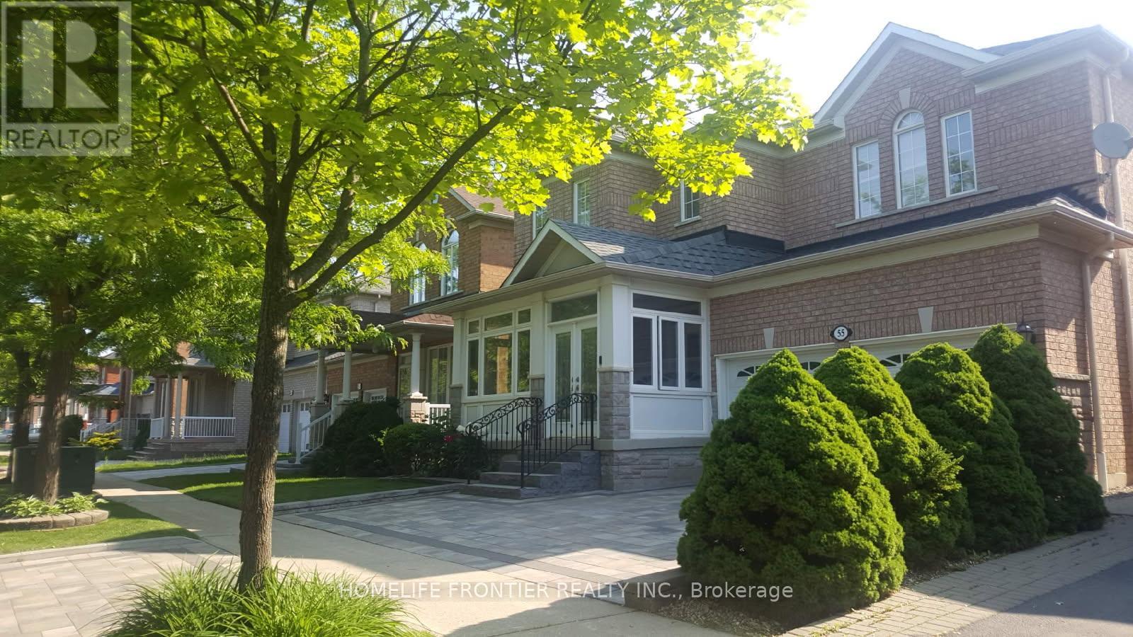
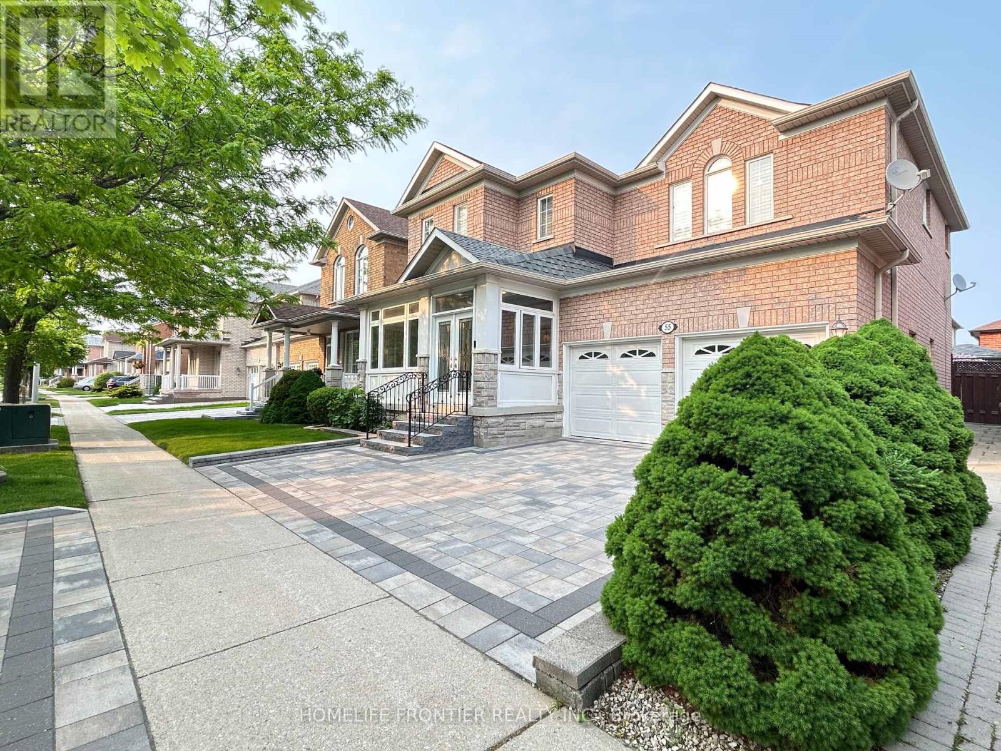
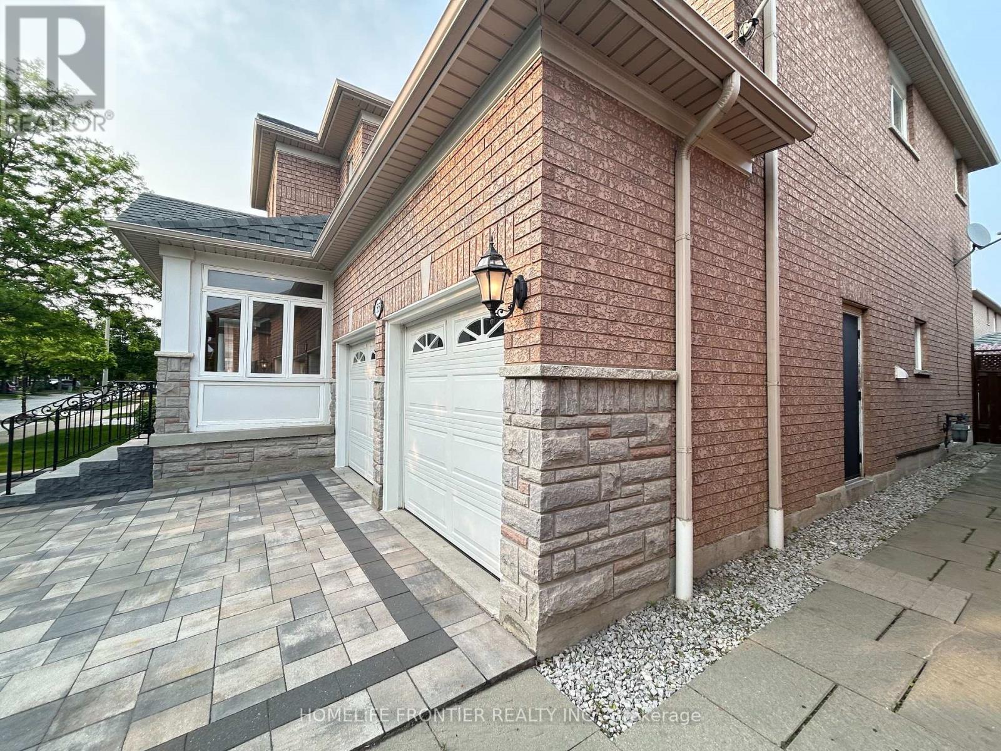
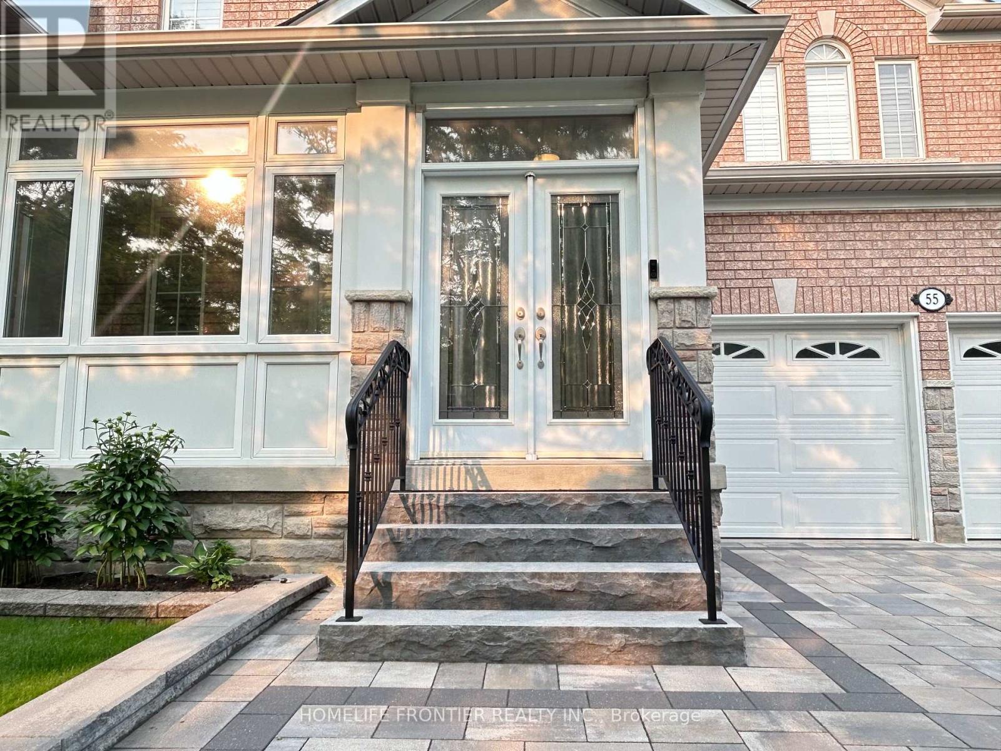
$1,598,000
55 FORECASTLE ROAD
Vaughan, Ontario, Ontario, L4K5H9
MLS® Number: N12208102
Property description
WELL MAINTAINED BEAUTIFUL 4 BED HOUSE IN THE HEART OF DUFFERIN HILL, OPEN CONCEPT, STUNNING MAPLE KIT. CABINETS & GRANITE COUNTER TOP, PORCELAIN BACKSPLASH & CENTRE ISLAND. 9' CEILING MAIN FLOOR, OAK STAIRS, STAINLESS STEEL APPLIANCES (FRIDGE, STOVE, B/I DISHWASHER), WASHER & DRYER, LAUNDRY- SEPARATE ROOM (MAIN FLOOR), GARDEN SHED & GAZEBO. ACCESS FROM GARAGE TO HOUSE, ENCLOSED FRONT PORCH, CLOSE TO HWY 7, 407, 404 & 400
Building information
Type
*****
Appliances
*****
Basement Development
*****
Basement Type
*****
Construction Style Attachment
*****
Cooling Type
*****
Exterior Finish
*****
Fireplace Present
*****
Flooring Type
*****
Foundation Type
*****
Half Bath Total
*****
Heating Fuel
*****
Heating Type
*****
Size Interior
*****
Stories Total
*****
Utility Water
*****
Land information
Sewer
*****
Size Depth
*****
Size Frontage
*****
Size Irregular
*****
Size Total
*****
Rooms
Main level
Laundry room
*****
Family room
*****
Kitchen
*****
Dining room
*****
Living room
*****
Second level
Bedroom 4
*****
Bedroom 3
*****
Bedroom 2
*****
Primary Bedroom
*****
Main level
Laundry room
*****
Family room
*****
Kitchen
*****
Dining room
*****
Living room
*****
Second level
Bedroom 4
*****
Bedroom 3
*****
Bedroom 2
*****
Primary Bedroom
*****
Main level
Laundry room
*****
Family room
*****
Kitchen
*****
Dining room
*****
Living room
*****
Second level
Bedroom 4
*****
Bedroom 3
*****
Bedroom 2
*****
Primary Bedroom
*****
Courtesy of HOMELIFE FRONTIER REALTY INC.
Book a Showing for this property
Please note that filling out this form you'll be registered and your phone number without the +1 part will be used as a password.

