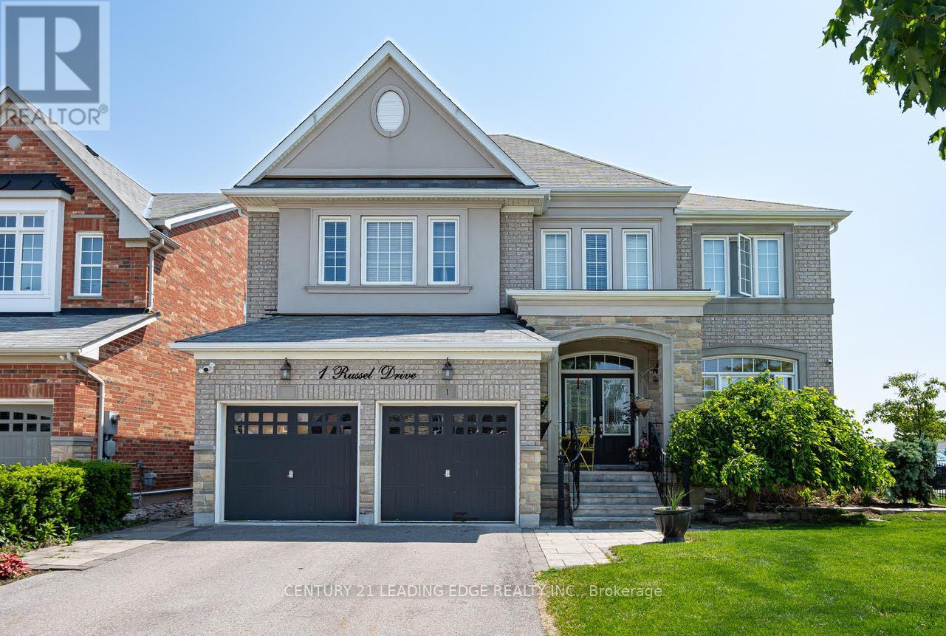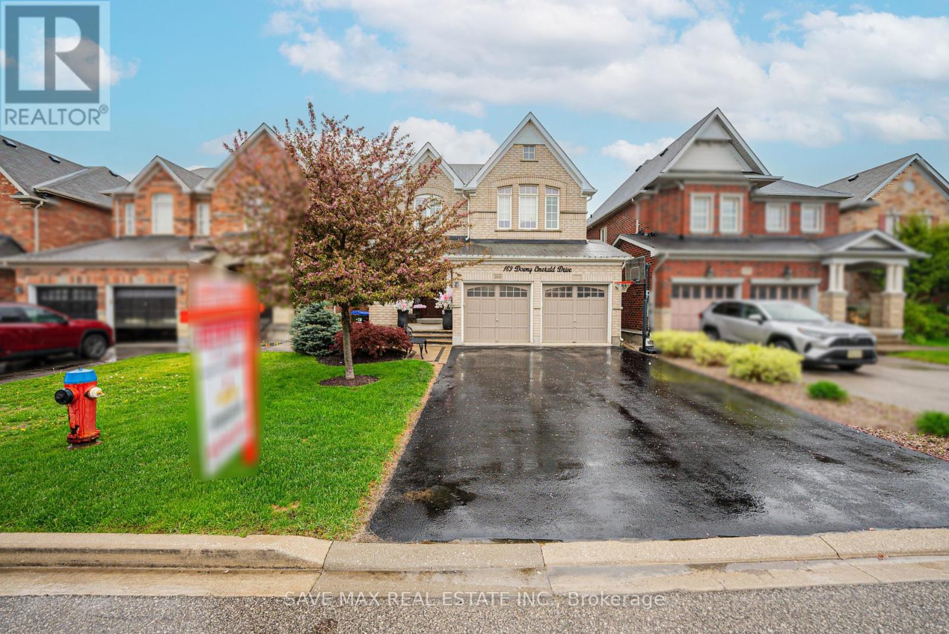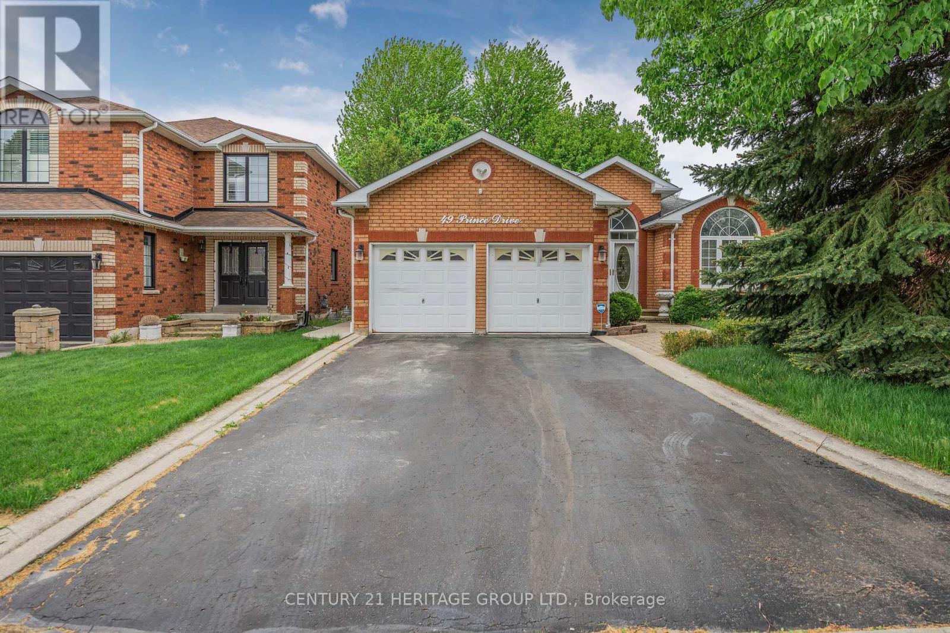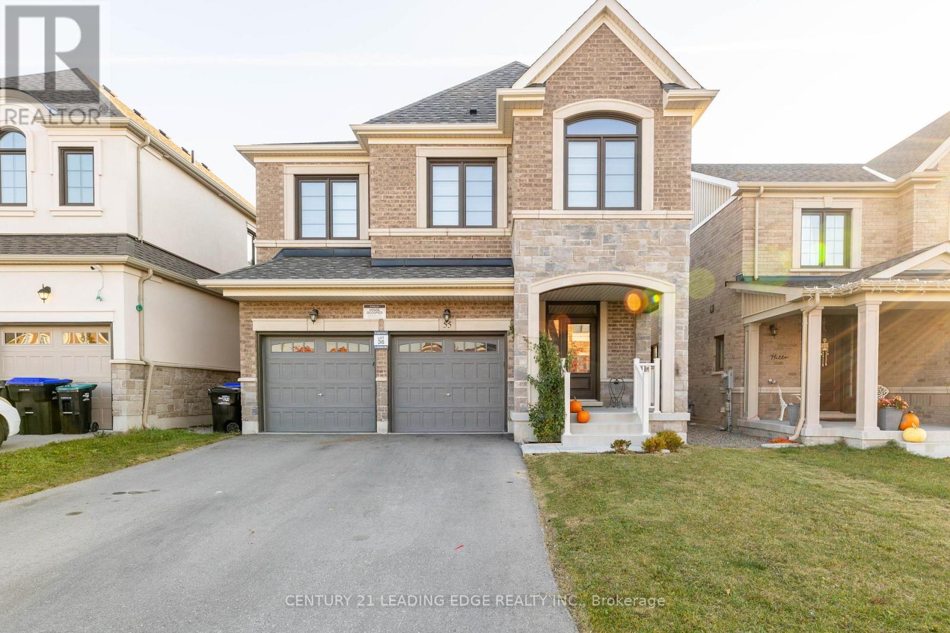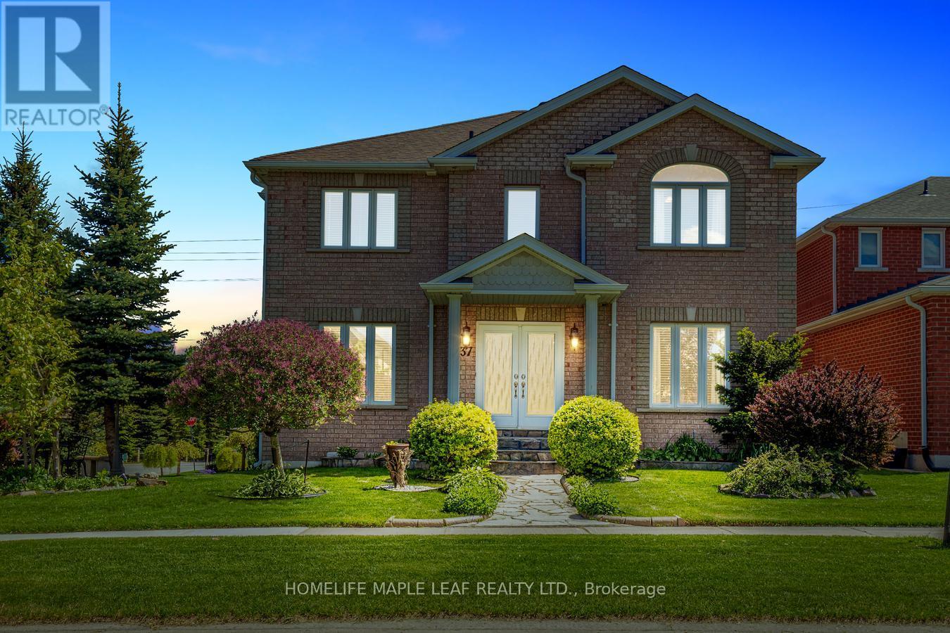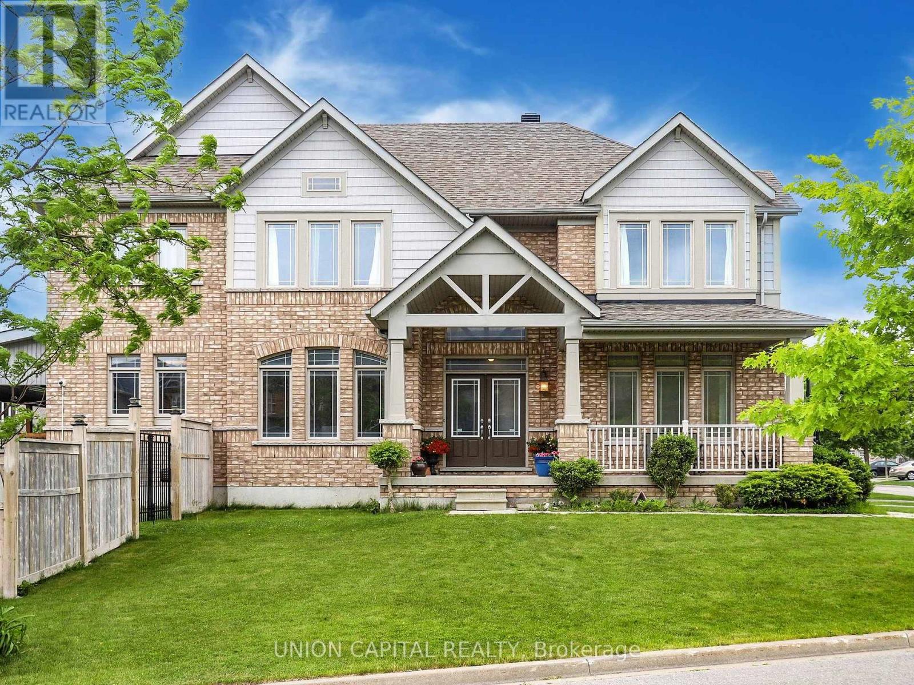Free account required
Unlock the full potential of your property search with a free account! Here's what you'll gain immediate access to:
- Exclusive Access to Every Listing
- Personalized Search Experience
- Favorite Properties at Your Fingertips
- Stay Ahead with Email Alerts


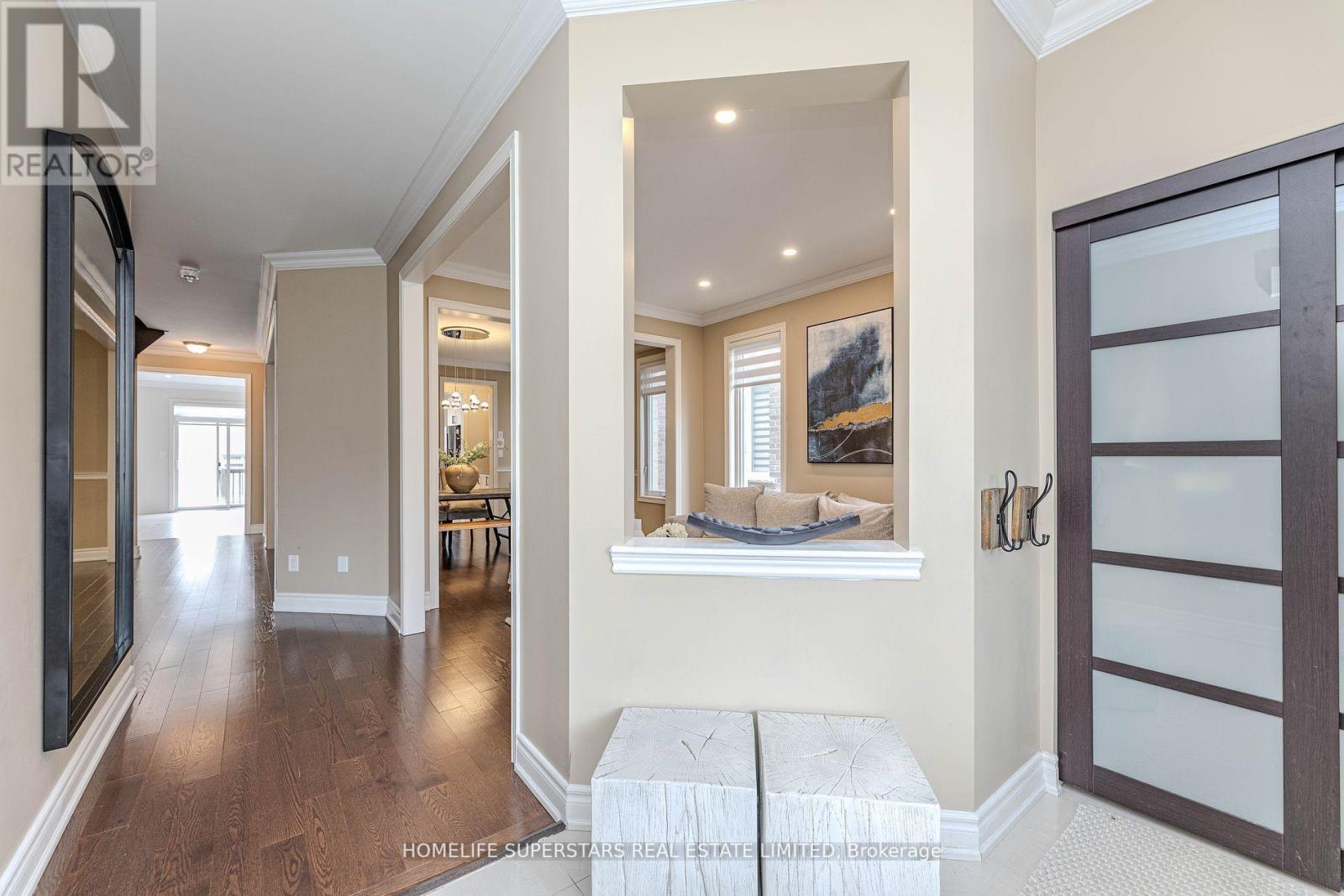
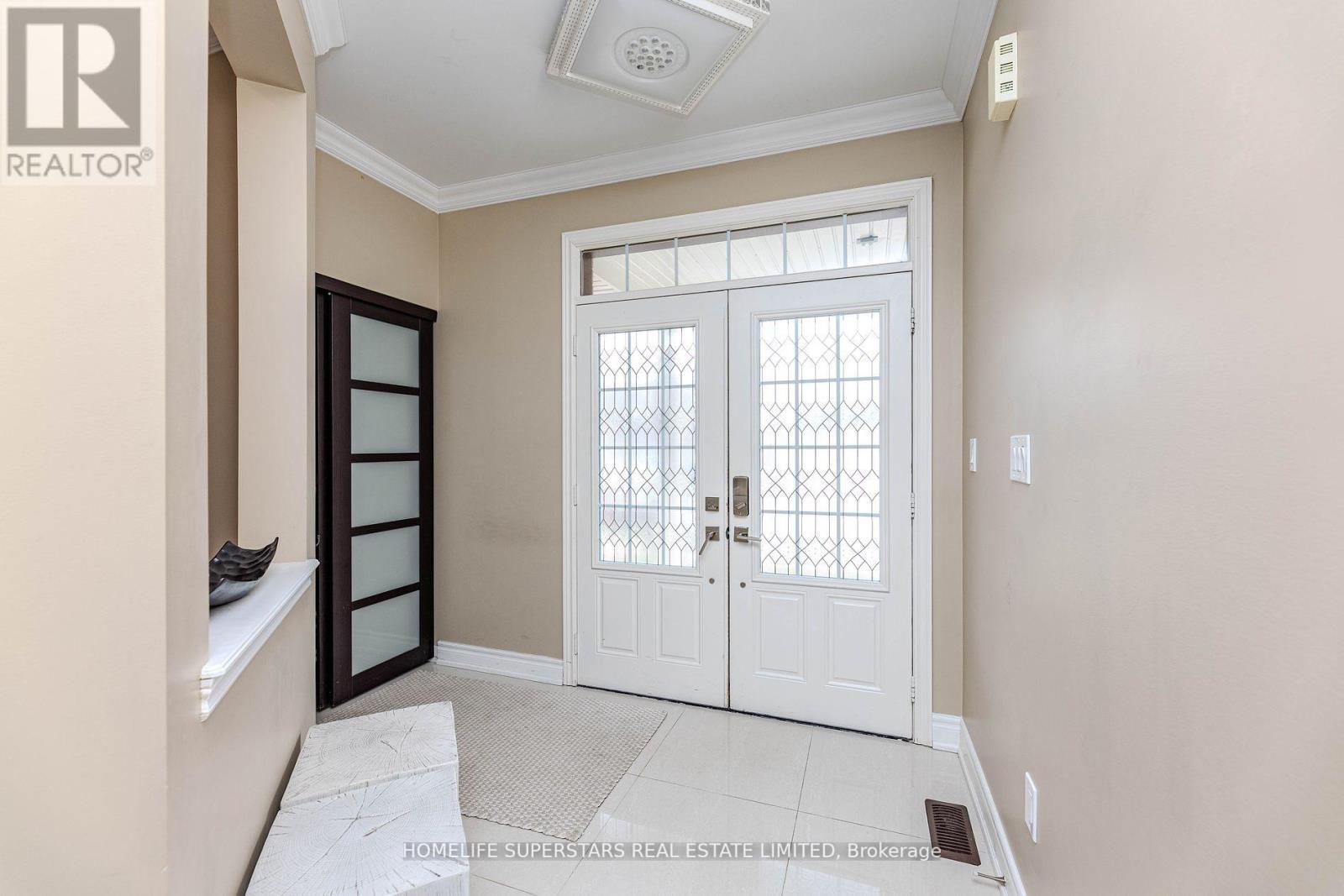
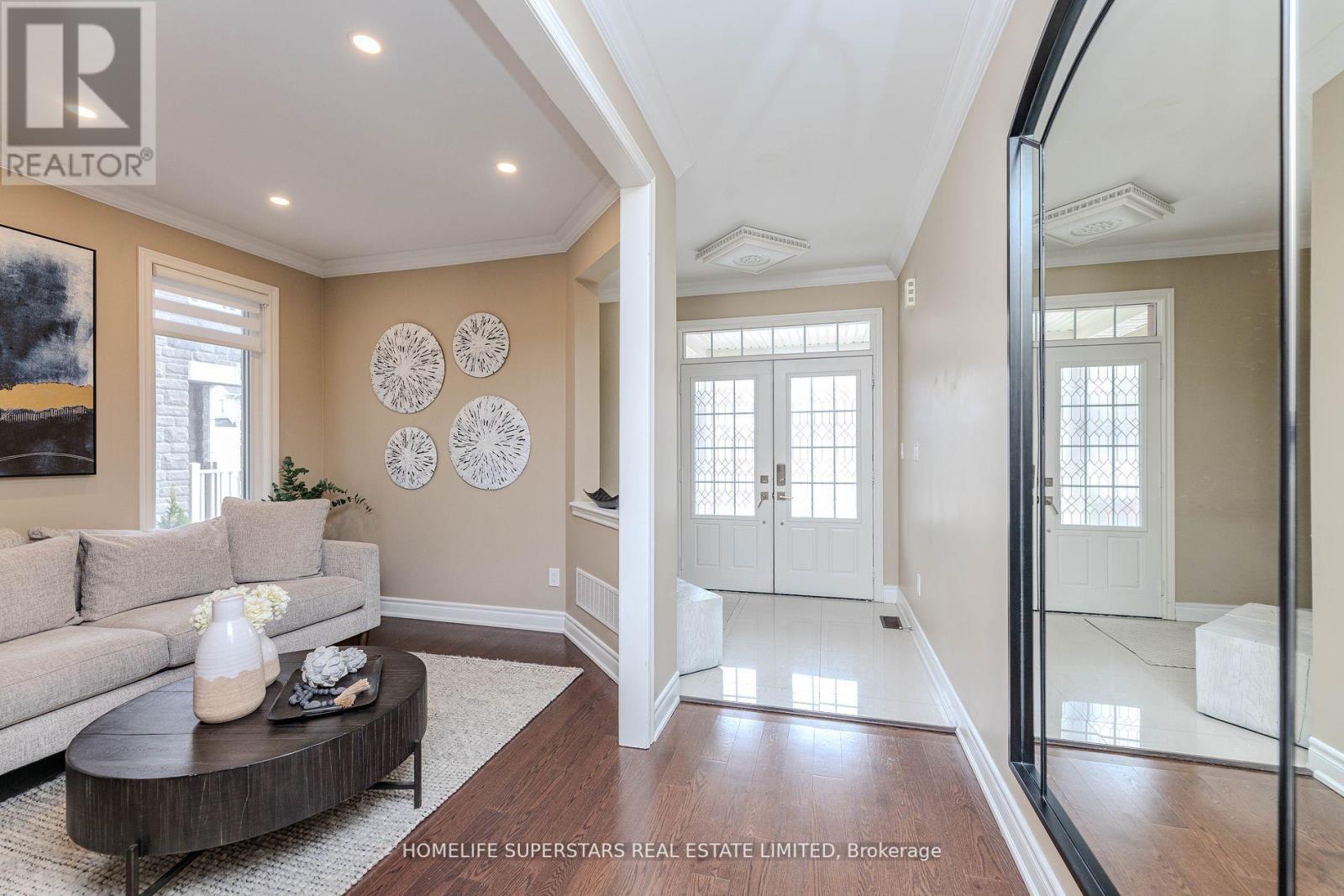
$1,269,999
50 ROMANELLI CRESCENT
Bradford West Gwillimbury, Ontario, Ontario, L3Z0X7
MLS® Number: N12216864
Property description
Your Home Search Ends Here, Welcome To 50 Romanelli Crescent! This Stunning Modern 4-Bedroom Detached Home Is Move-In-Ready And Offers A Bright, Open-Concept Layout With A Large Frontage, Situated In A Family-Friendly Neighbourhood. Boasting Approximately 3,015+ Sqft (Above Grade, Not Including Basement). This Home Stands Out With Custom Builder Upgrades And High-End Finishes Throughout, Making It Truly Exceptional. Featuring 9 Ft. Ceilings, Grand Double-Door Entry, Smooth Ceiling Throughout The Home, Elegant Crown Moulding, Interior Pot Lights. Every Detail Has Been Thoughtfully Designed With A Functional Layout For Everyday Life. The Excellent Layout Offers Spacious Bedrooms And A Downstairs Den, Providing Additional Living Space. ***Rare - All Bedrooms Have Access To A Washroom!*** Large Windows That Fill The Home With Natural Light! 200 Amp Panel Makes It Easy For EV Charger Installation! Located In Bradford's Highly Desirable Family Neighbourhood, This Home Is Close To All Major Amenities, Such As Bradford Go Station, Schools, Restaurants, Shopping, Transit, Highways, And Parks. This Home Is A Perfect Blend Of Comfort, Style, And Convenience.
Building information
Type
*****
Age
*****
Appliances
*****
Basement Development
*****
Basement Type
*****
Construction Style Attachment
*****
Cooling Type
*****
Exterior Finish
*****
Fireplace Present
*****
Flooring Type
*****
Half Bath Total
*****
Heating Fuel
*****
Heating Type
*****
Size Interior
*****
Stories Total
*****
Utility Water
*****
Land information
Amenities
*****
Sewer
*****
Size Depth
*****
Size Frontage
*****
Size Irregular
*****
Size Total
*****
Rooms
Main level
Family room
*****
Eating area
*****
Kitchen
*****
Office
*****
Dining room
*****
Living room
*****
Foyer
*****
Second level
Bedroom 2
*****
Primary Bedroom
*****
Laundry room
*****
Bedroom 4
*****
Bedroom 3
*****
Main level
Family room
*****
Eating area
*****
Kitchen
*****
Office
*****
Dining room
*****
Living room
*****
Foyer
*****
Second level
Bedroom 2
*****
Primary Bedroom
*****
Laundry room
*****
Bedroom 4
*****
Bedroom 3
*****
Main level
Family room
*****
Eating area
*****
Kitchen
*****
Office
*****
Dining room
*****
Living room
*****
Foyer
*****
Second level
Bedroom 2
*****
Primary Bedroom
*****
Laundry room
*****
Bedroom 4
*****
Bedroom 3
*****
Courtesy of HOMELIFE SUPERSTARS REAL ESTATE LIMITED
Book a Showing for this property
Please note that filling out this form you'll be registered and your phone number without the +1 part will be used as a password.
