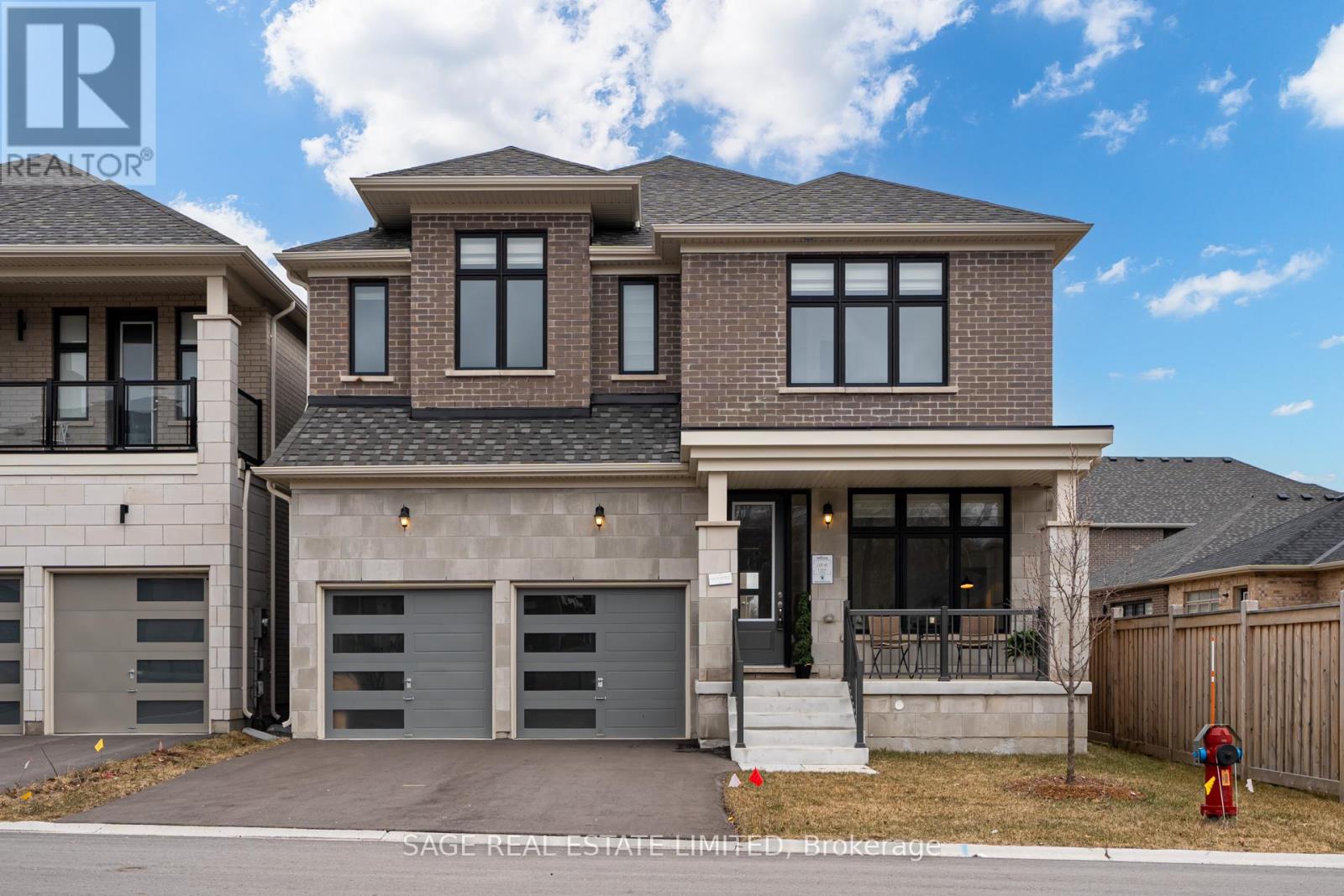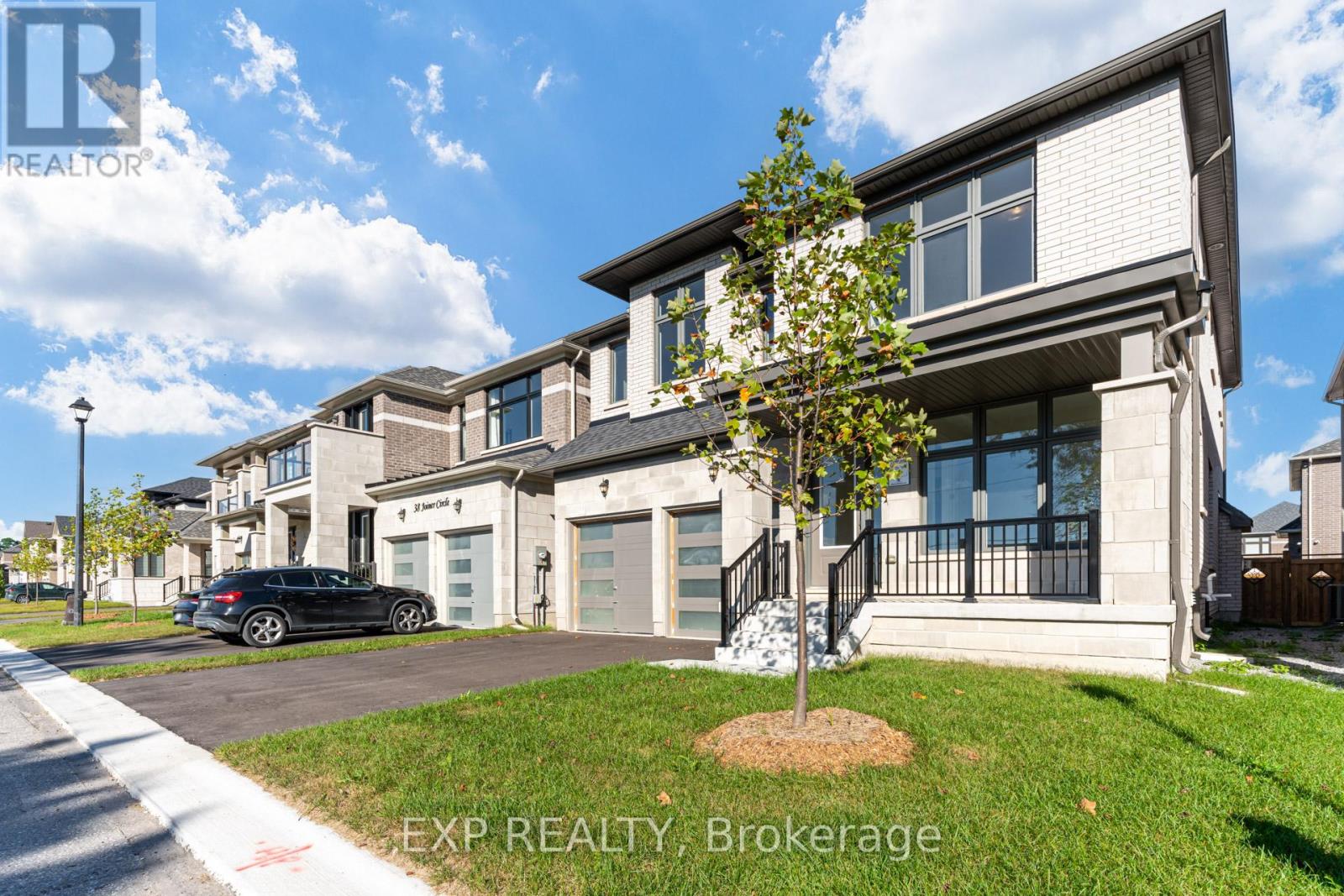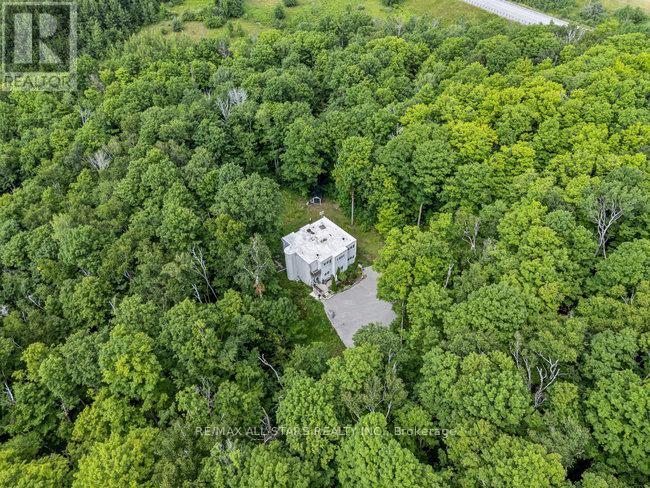Free account required
Unlock the full potential of your property search with a free account! Here's what you'll gain immediate access to:
- Exclusive Access to Every Listing
- Personalized Search Experience
- Favorite Properties at Your Fingertips
- Stay Ahead with Email Alerts
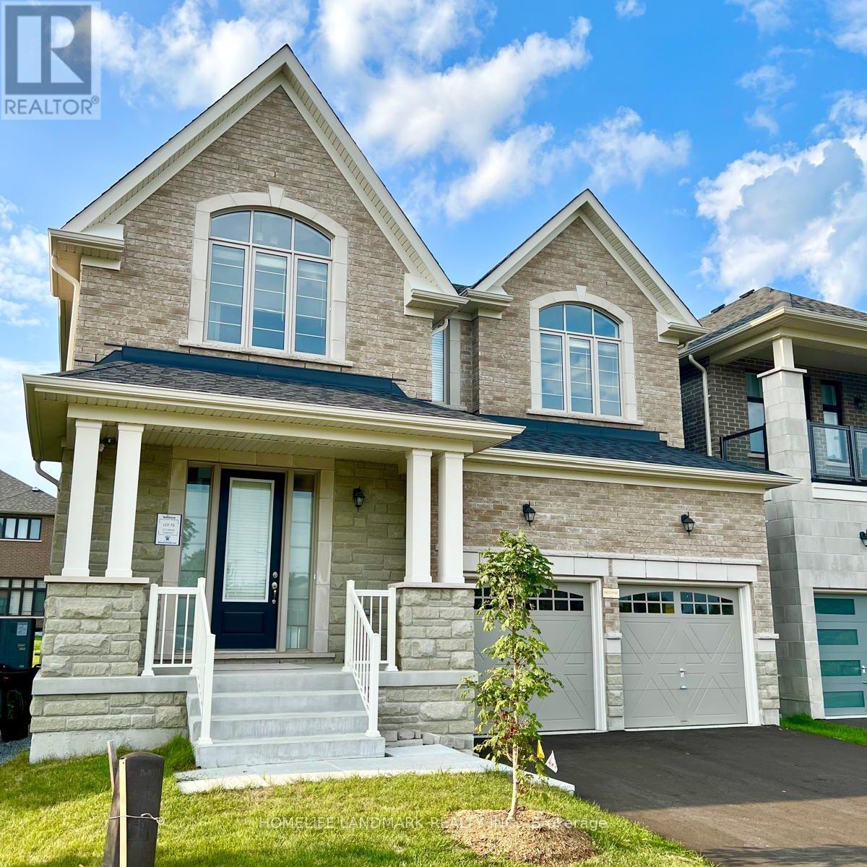
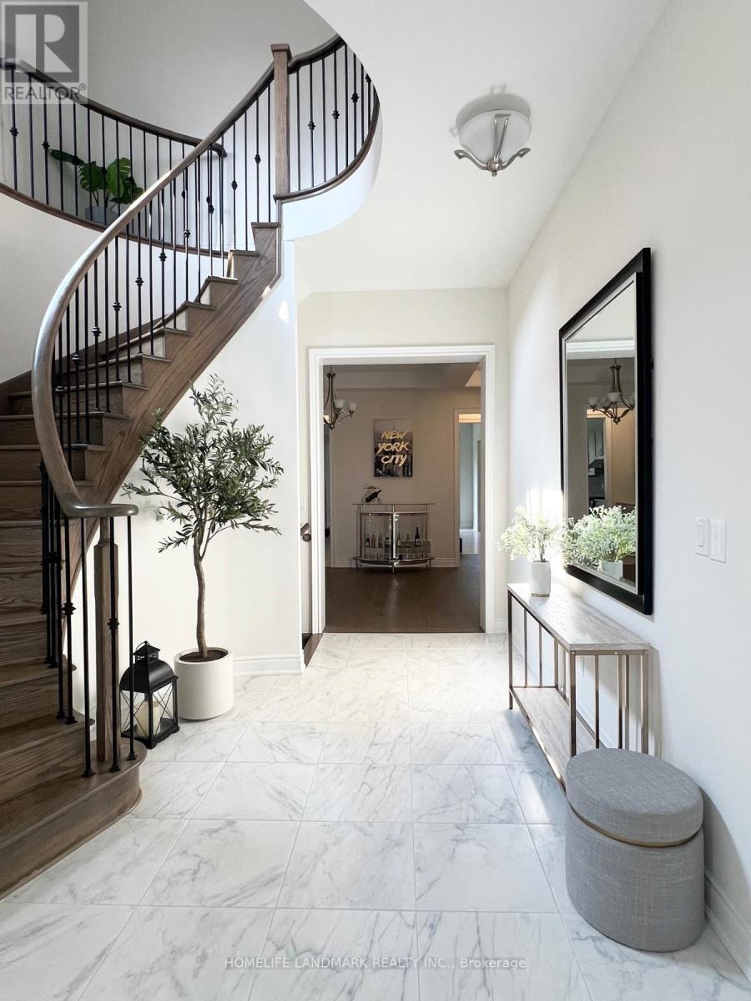
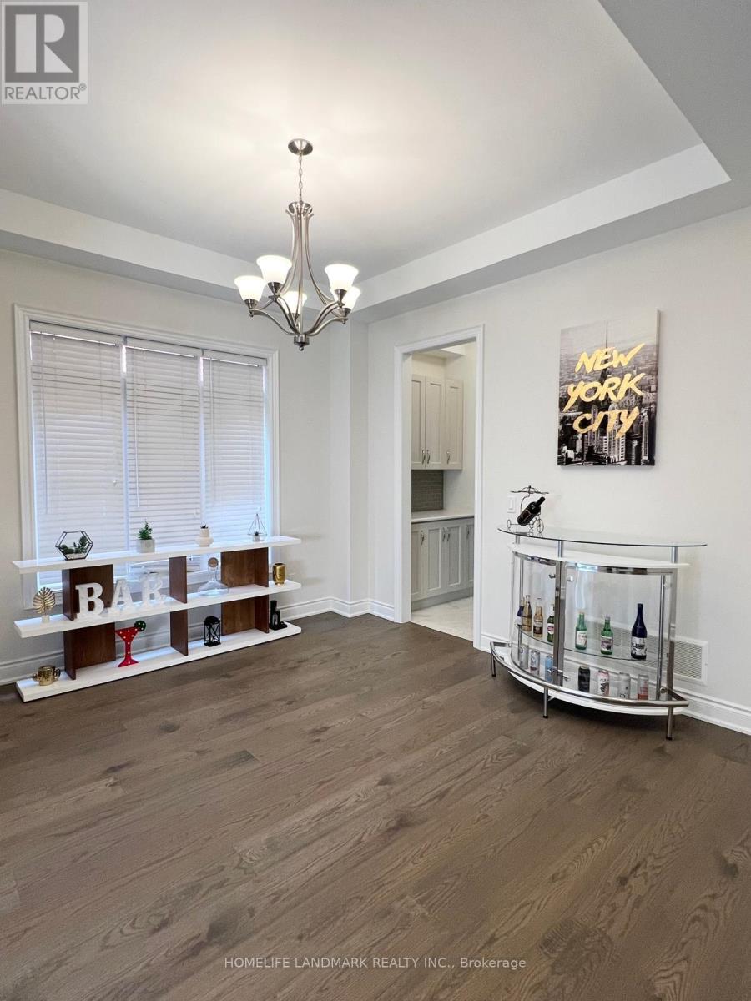
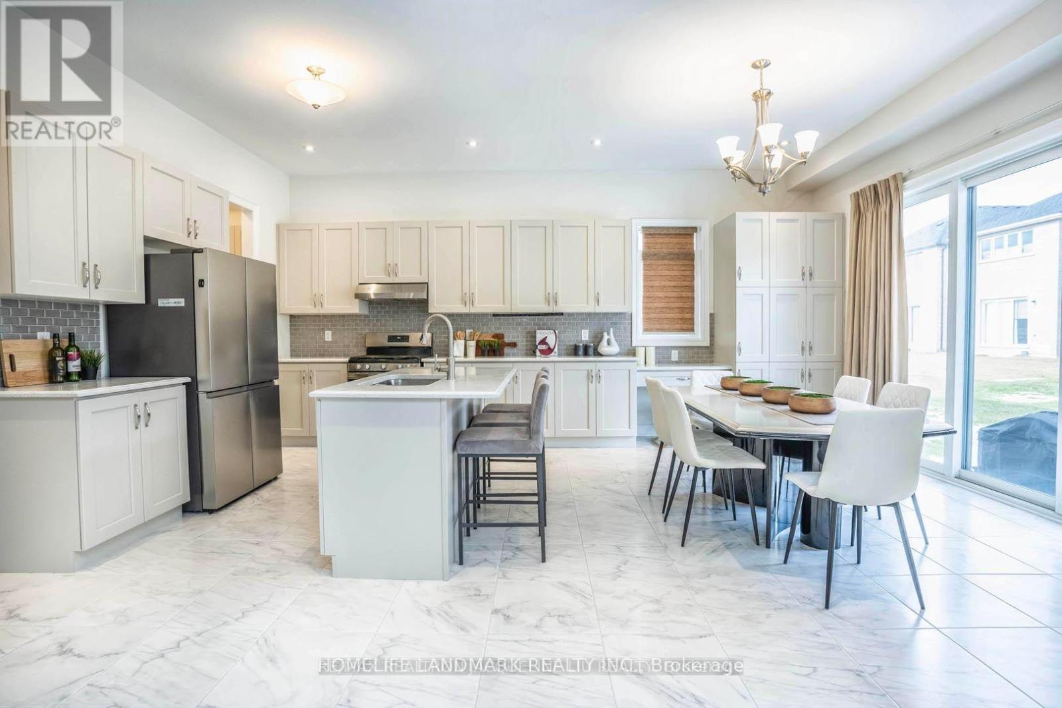
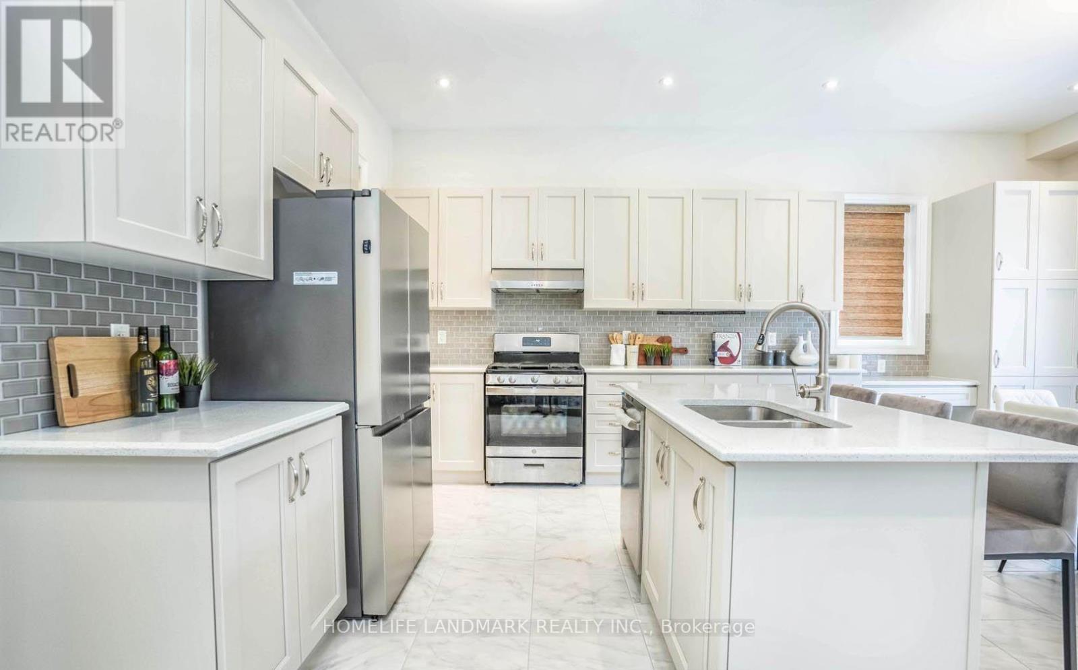
$1,519,000
12 CARLINDS CRESCENT
Whitchurch-Stouffville, Ontario, Ontario, L4A4X1
MLS® Number: N12237426
Property description
Don't Miss Out This Newly Built Property Nestled in Ballantrae Boasts 5 beds, 4 baths and 3300+ sqft with lots of upgrades! 10' Ceiling on Main Floor and 9' Ceiling On 2nd Floor. Cozy Loft On the 2nd Floor Overlooks Green Space Offering Tranquility. First Floor Washroom Upgraded to Full Bath with Frameless Shower Glass. Upgraded Kitchen Countertop and Backsplash. Extra Wide (8.5") Hardwood Flooring. Outside, a spacious backyard offers entertainment space & expansion opportunities. Top-notch amenities, schools, & sports facilities nearby, 10 minutes from downtown Stouffville, it's surrounded by wineries, golf courses, & hiking trails perfect for outdoor enthusiasts. Please Note: photos and video were taken when the home was professionally staged. The property is no longer staged but remains in excellent condition.
Building information
Type
*****
Age
*****
Basement Development
*****
Basement Type
*****
Construction Style Attachment
*****
Cooling Type
*****
Exterior Finish
*****
Fireplace Present
*****
Flooring Type
*****
Foundation Type
*****
Heating Fuel
*****
Heating Type
*****
Size Interior
*****
Stories Total
*****
Utility Water
*****
Land information
Sewer
*****
Size Depth
*****
Size Frontage
*****
Size Irregular
*****
Size Total
*****
Rooms
Main level
Bedroom 5
*****
Great room
*****
Kitchen
*****
Eating area
*****
Dining room
*****
Second level
Media
*****
Bedroom 4
*****
Bedroom 3
*****
Bedroom 2
*****
Bedroom
*****
Courtesy of HOMELIFE LANDMARK REALTY INC.
Book a Showing for this property
Please note that filling out this form you'll be registered and your phone number without the +1 part will be used as a password.

