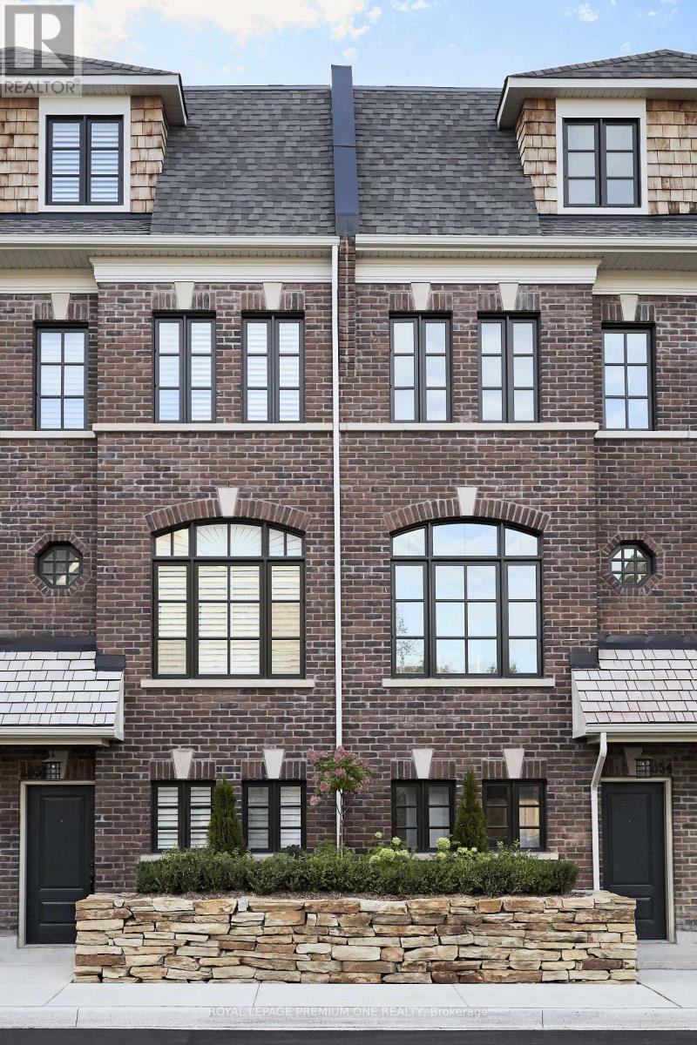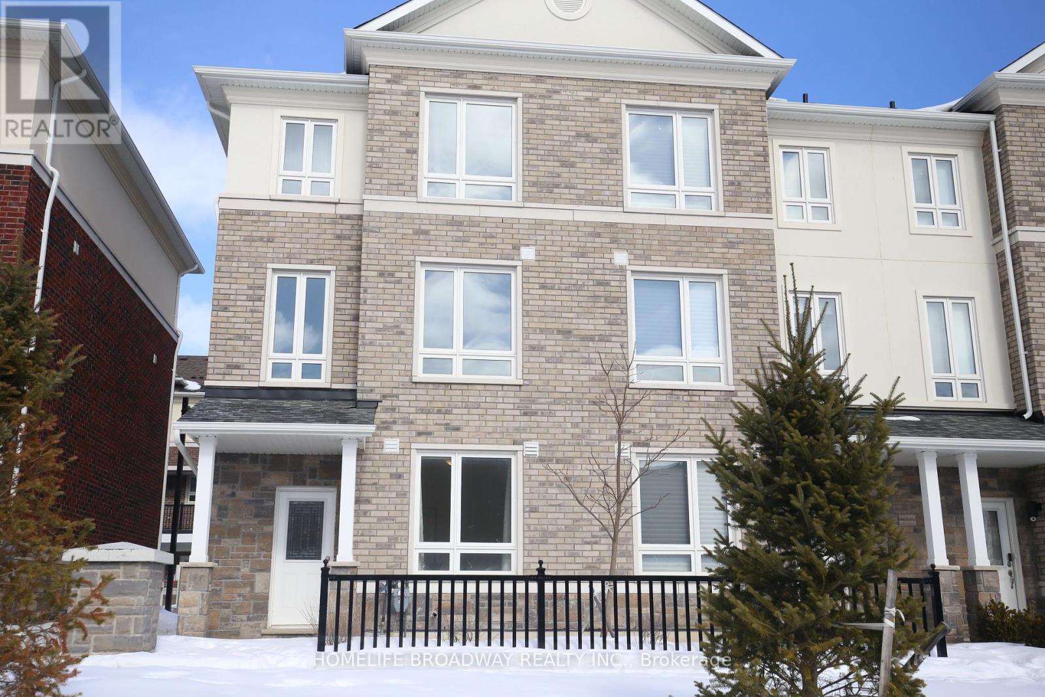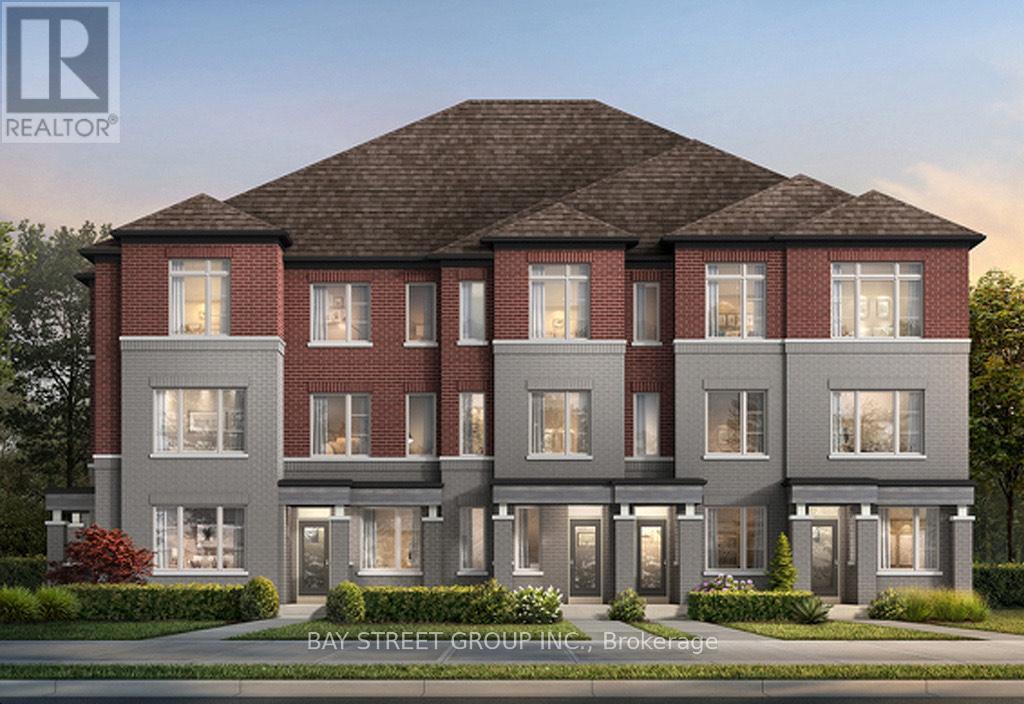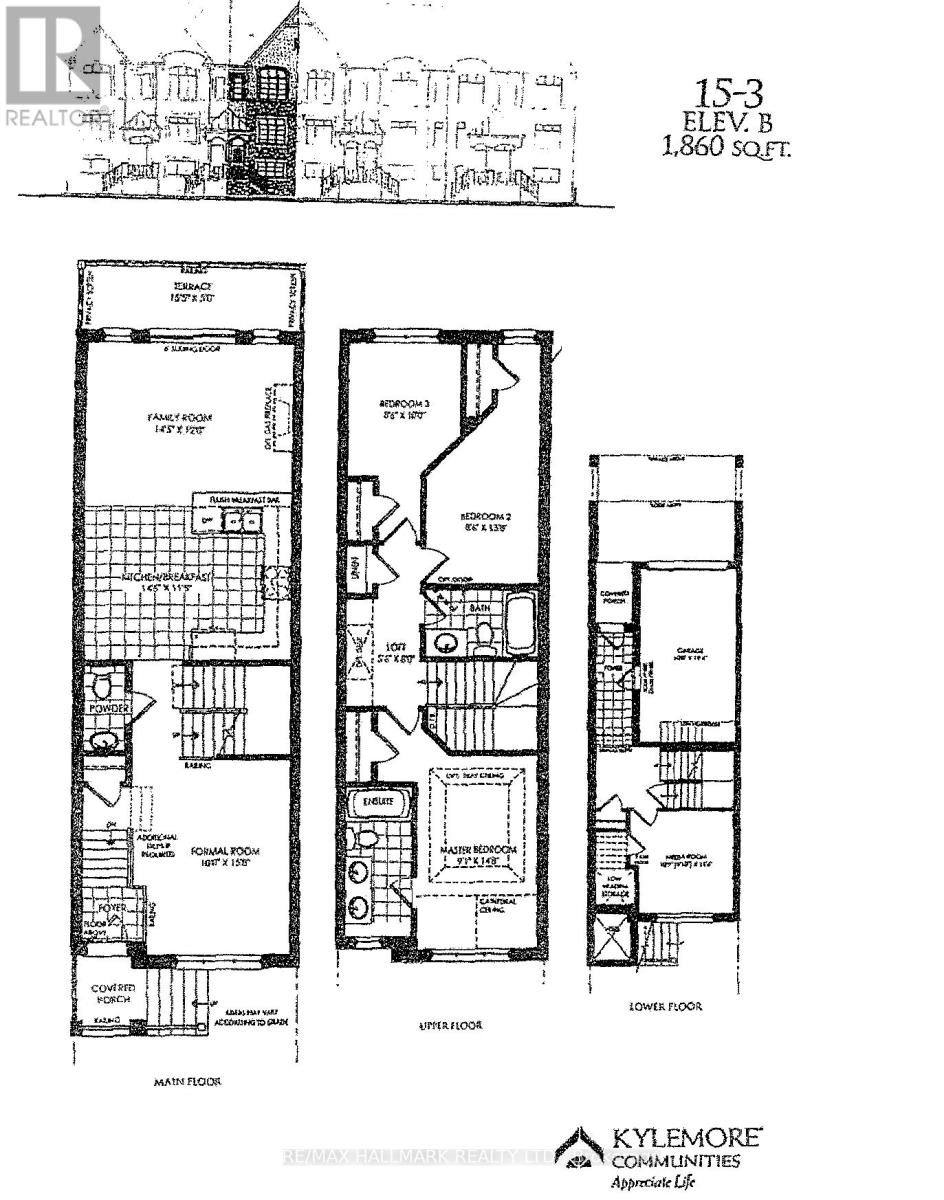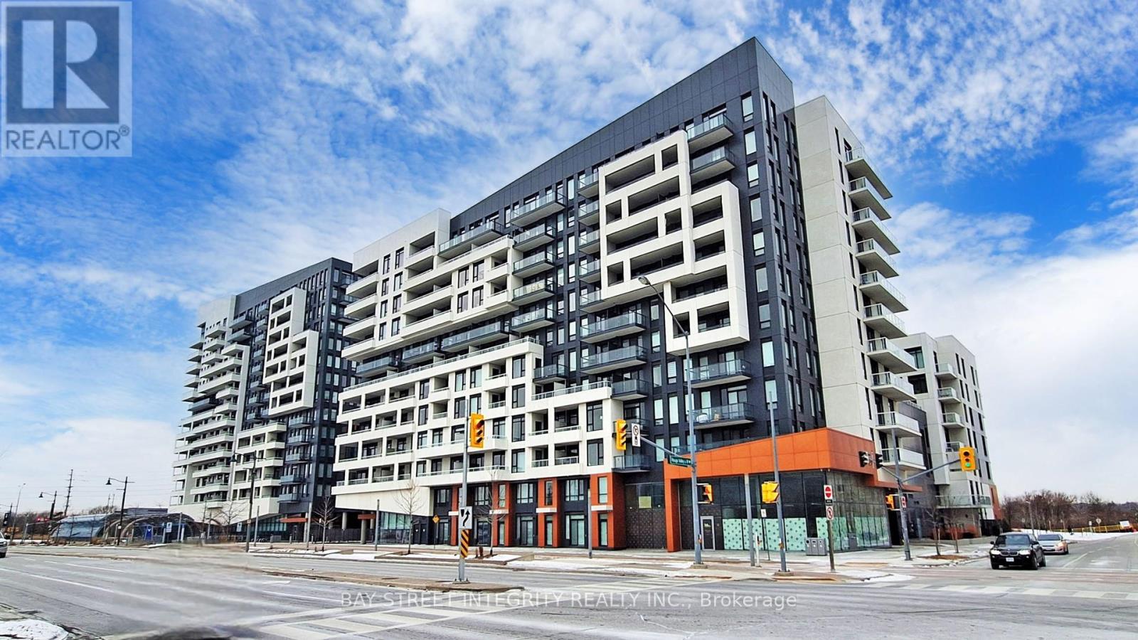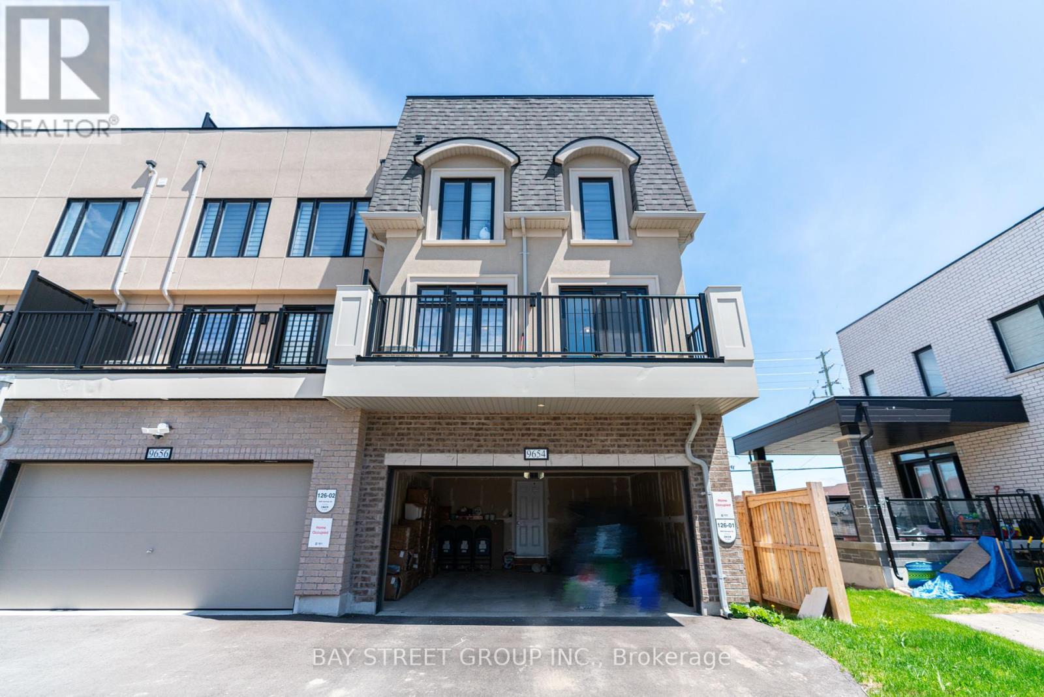Free account required
Unlock the full potential of your property search with a free account! Here's what you'll gain immediate access to:
- Exclusive Access to Every Listing
- Personalized Search Experience
- Favorite Properties at Your Fingertips
- Stay Ahead with Email Alerts
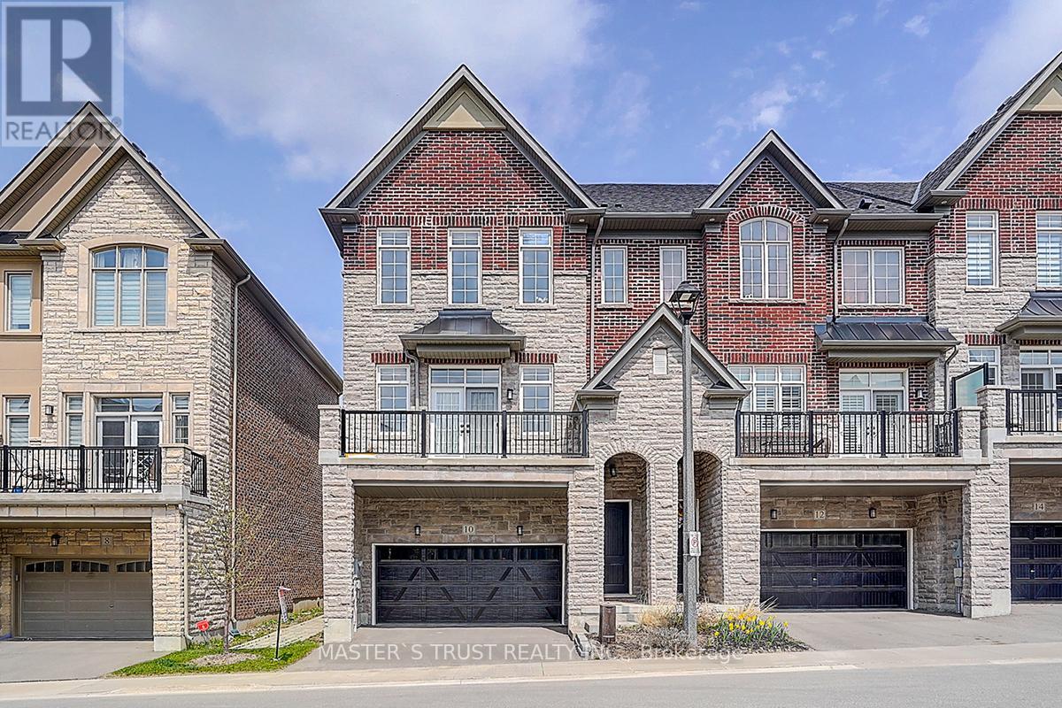
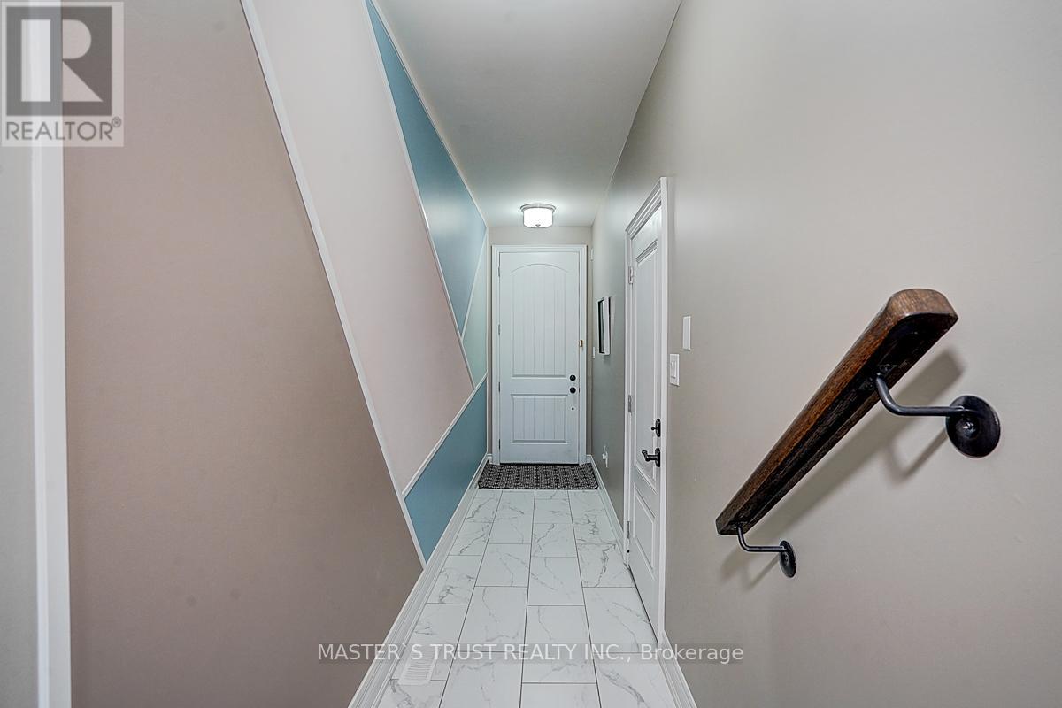
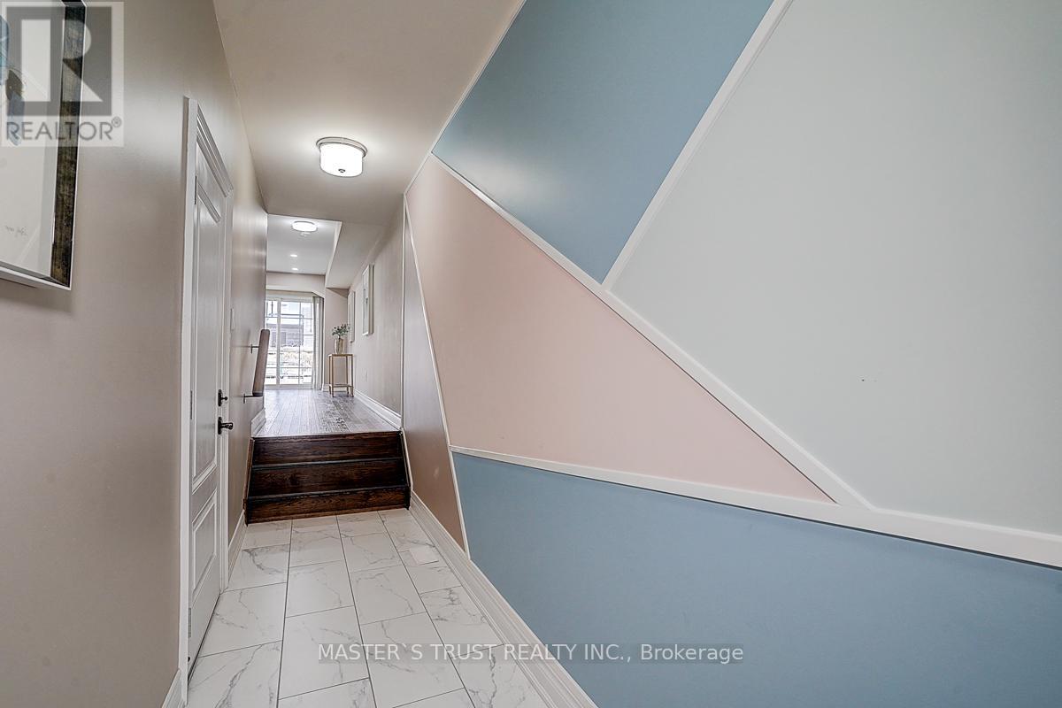
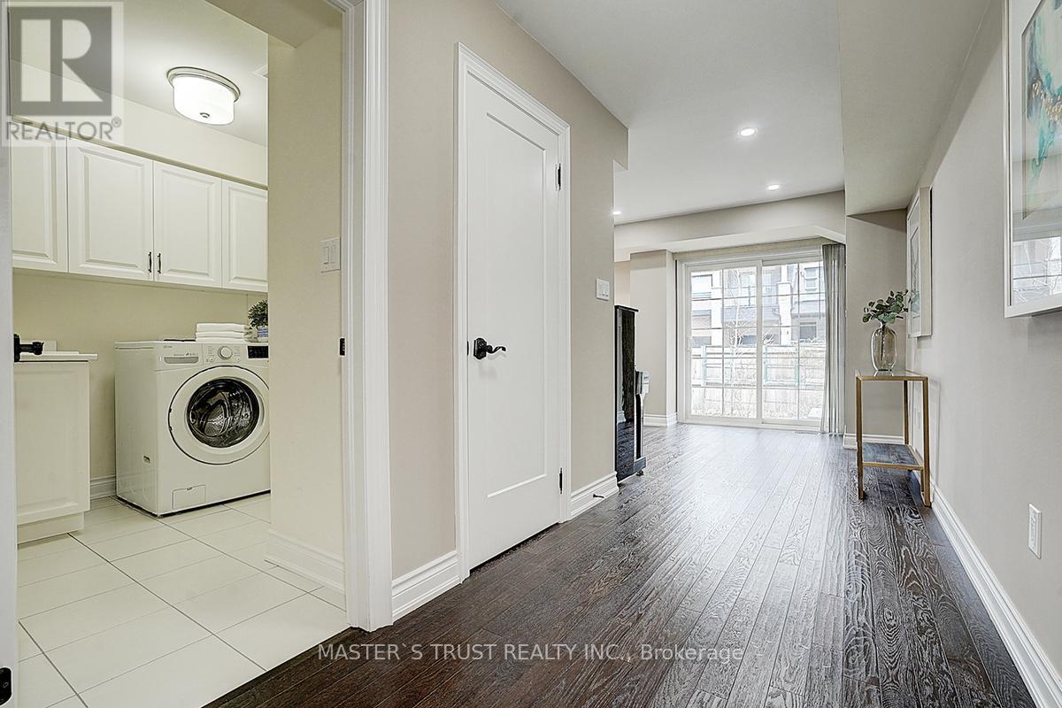
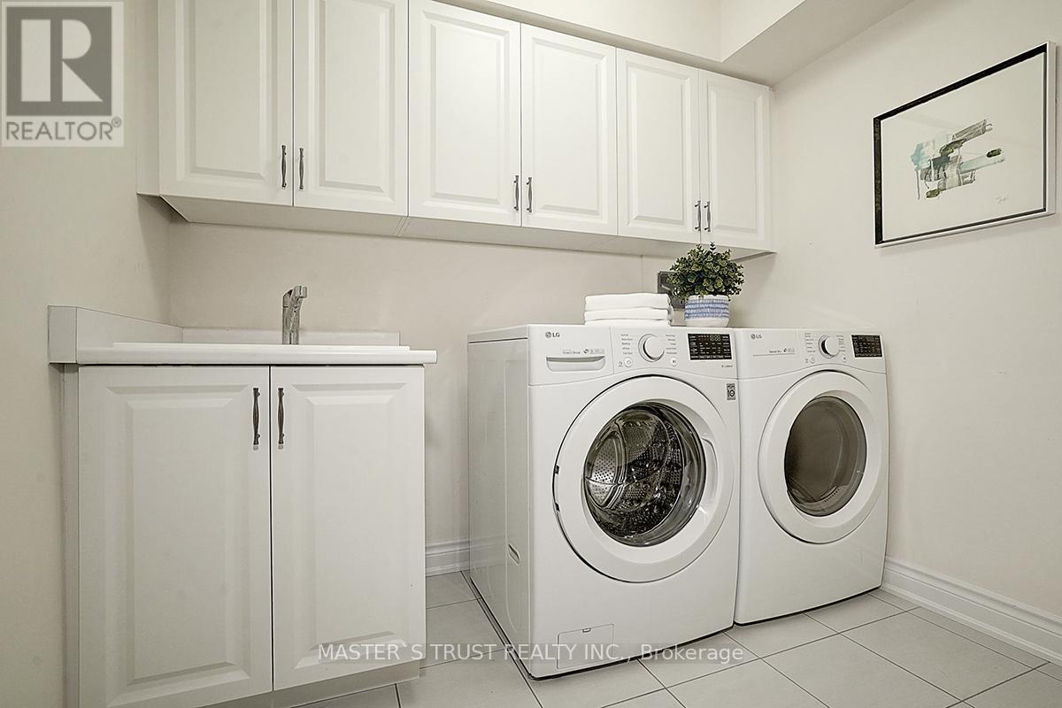
$1,378,000
10 CREEKVALLEY LANE
Markham, Ontario, Ontario, L6C0Y7
MLS® Number: N12255733
Property description
"Location! Location!"Fabulous Modern End Unit Townhouse With 2 Ensuites And Double Car Garage In Angus Glen By 'Kylemore Communities', One Of The Biggest Unit In The Complex. Over 2700Sq. Ft. Hundred Thousand $$$ On the Upgrade! 10" Ceilings High On Second Fl, 9" On Third Fl. Uniquely Designed Kitchen, Gorgeous Cabinetry, Quartz Counters, Stylish Backsplash, Walk In Pantry, Oversized Center Island, B/I Wolf & Sub-Zero Stainless Steel Appl. Open Concept Family Room With Gas Fireplace. Stunning Hardwood Floors/Stairs Iron Pickets & Pot Lights & 'Grohe' Fixtures Throughout. Smooth Ceilings , Cround Mounding & Large Windows. Media Rm & Laundry On Ground Level With W/Out To Deck & Garden. Primary Bedroom Boasts A Volume Ceiling, Stunning 5 Piece Ensuite With Floor To Ceiling Tiles, Fabulous Quartz Counter, Custom Cabinetry & Frameless Glass Shower. Spacious His/Her Closets & W/O To Balcony. Step to the Top-Ranked School "Pierre Elliott Trudeau High School " and Popular Private School "Unionville College". Minutes From Angus Glen Community Centre, Highway 404, Canadian Tire, Shoppers Drug Mart, T&T, Cosco, Markville Mall, Restaurants, Banks, and More. The Ideal Family Home with the Perfect Blend of Luxury and Comfort. This Is The One You Have Been Waiting For! Dont Miss It! Must See!
Building information
Type
*****
Age
*****
Amenities
*****
Appliances
*****
Basement Development
*****
Basement Type
*****
Construction Style Attachment
*****
Cooling Type
*****
Exterior Finish
*****
Fireplace Present
*****
Flooring Type
*****
Foundation Type
*****
Half Bath Total
*****
Heating Fuel
*****
Heating Type
*****
Size Interior
*****
Stories Total
*****
Utility Water
*****
Land information
Amenities
*****
Sewer
*****
Size Depth
*****
Size Frontage
*****
Size Irregular
*****
Size Total
*****
Rooms
Ground level
Media
*****
Main level
Kitchen
*****
Eating area
*****
Family room
*****
Living room
*****
Third level
Bedroom 3
*****
Bedroom 2
*****
Primary Bedroom
*****
Ground level
Media
*****
Main level
Kitchen
*****
Eating area
*****
Family room
*****
Living room
*****
Third level
Bedroom 3
*****
Bedroom 2
*****
Primary Bedroom
*****
Ground level
Media
*****
Main level
Kitchen
*****
Eating area
*****
Family room
*****
Living room
*****
Third level
Bedroom 3
*****
Bedroom 2
*****
Primary Bedroom
*****
Ground level
Media
*****
Main level
Kitchen
*****
Eating area
*****
Family room
*****
Living room
*****
Third level
Bedroom 3
*****
Bedroom 2
*****
Primary Bedroom
*****
Ground level
Media
*****
Main level
Kitchen
*****
Eating area
*****
Family room
*****
Living room
*****
Third level
Bedroom 3
*****
Bedroom 2
*****
Primary Bedroom
*****
Ground level
Media
*****
Main level
Kitchen
*****
Eating area
*****
Family room
*****
Living room
*****
Third level
Bedroom 3
*****
Bedroom 2
*****
Primary Bedroom
*****
Ground level
Media
*****
Main level
Kitchen
*****
Courtesy of MASTER'S TRUST REALTY INC.
Book a Showing for this property
Please note that filling out this form you'll be registered and your phone number without the +1 part will be used as a password.
