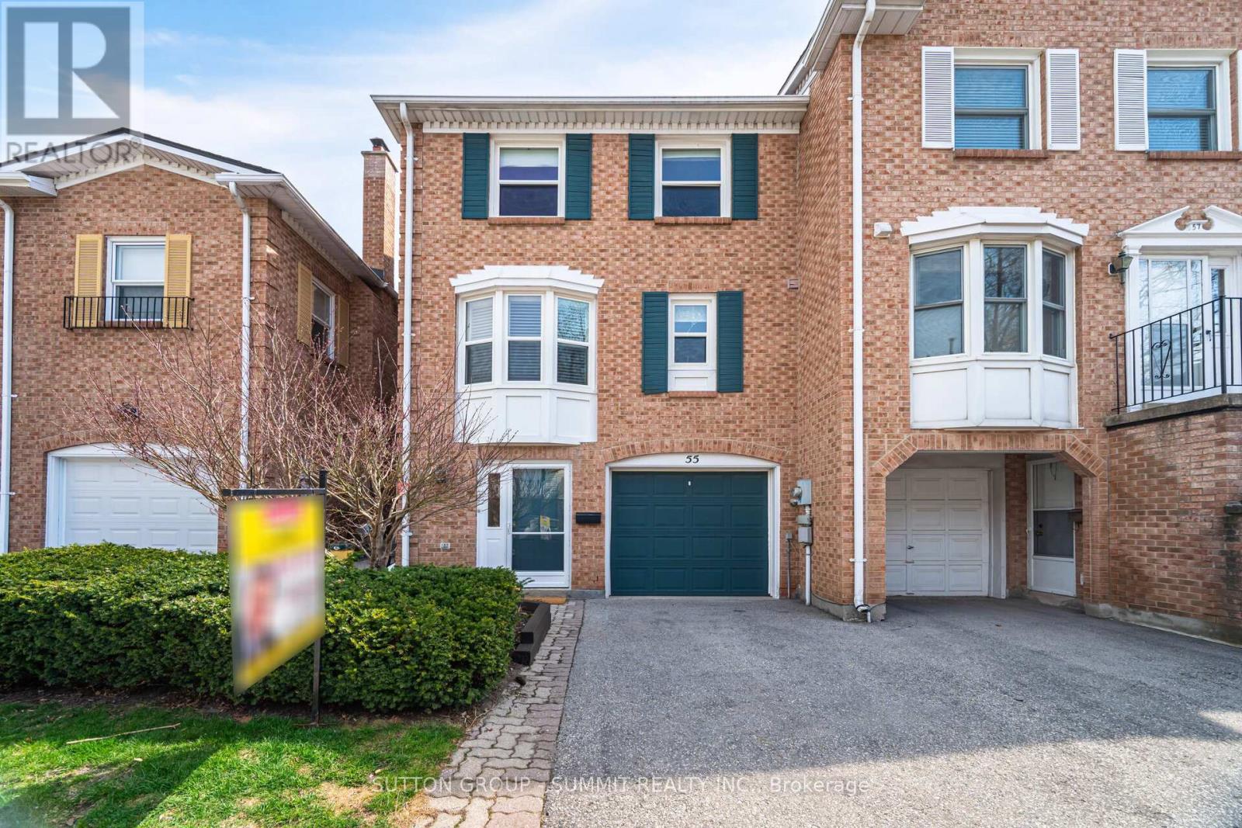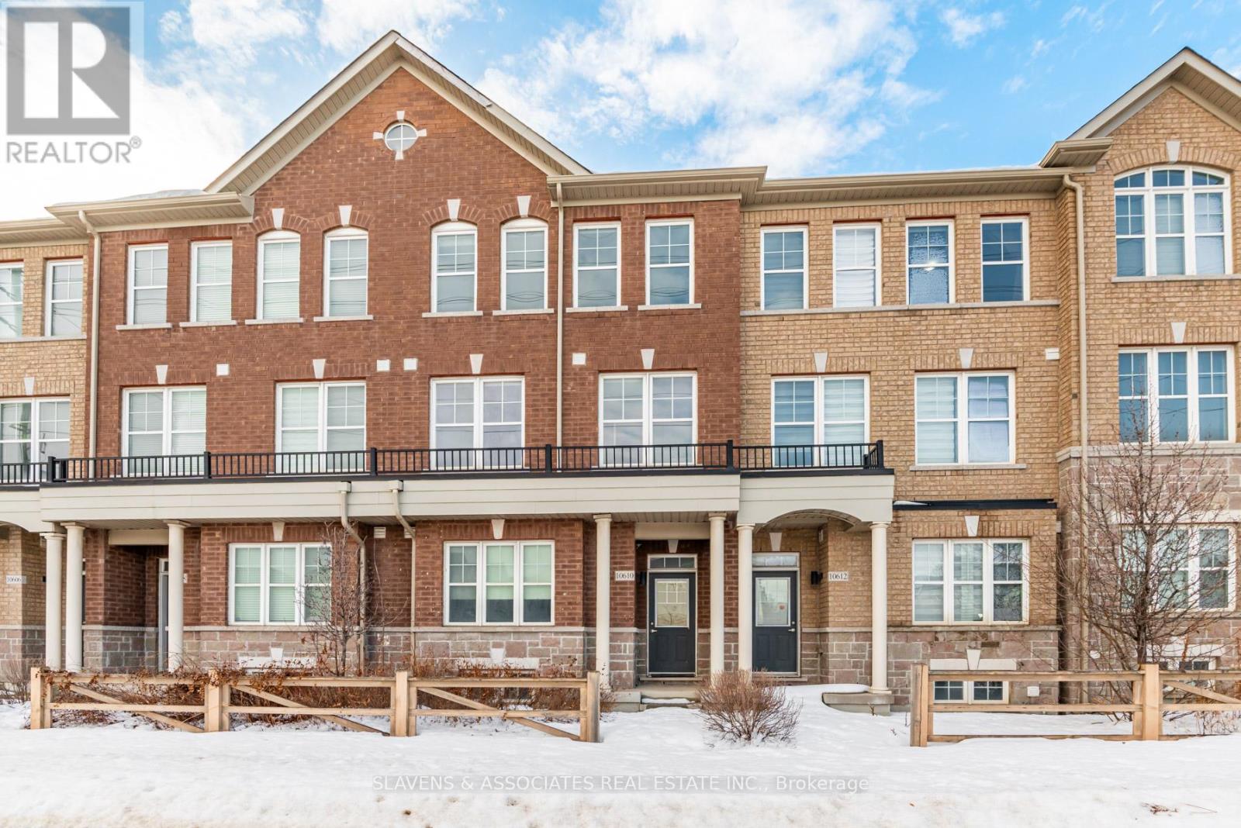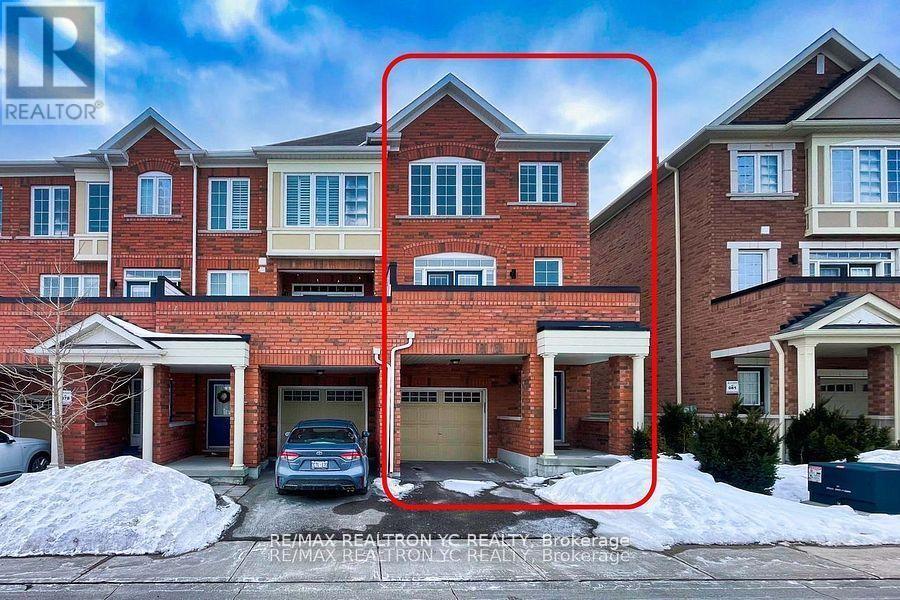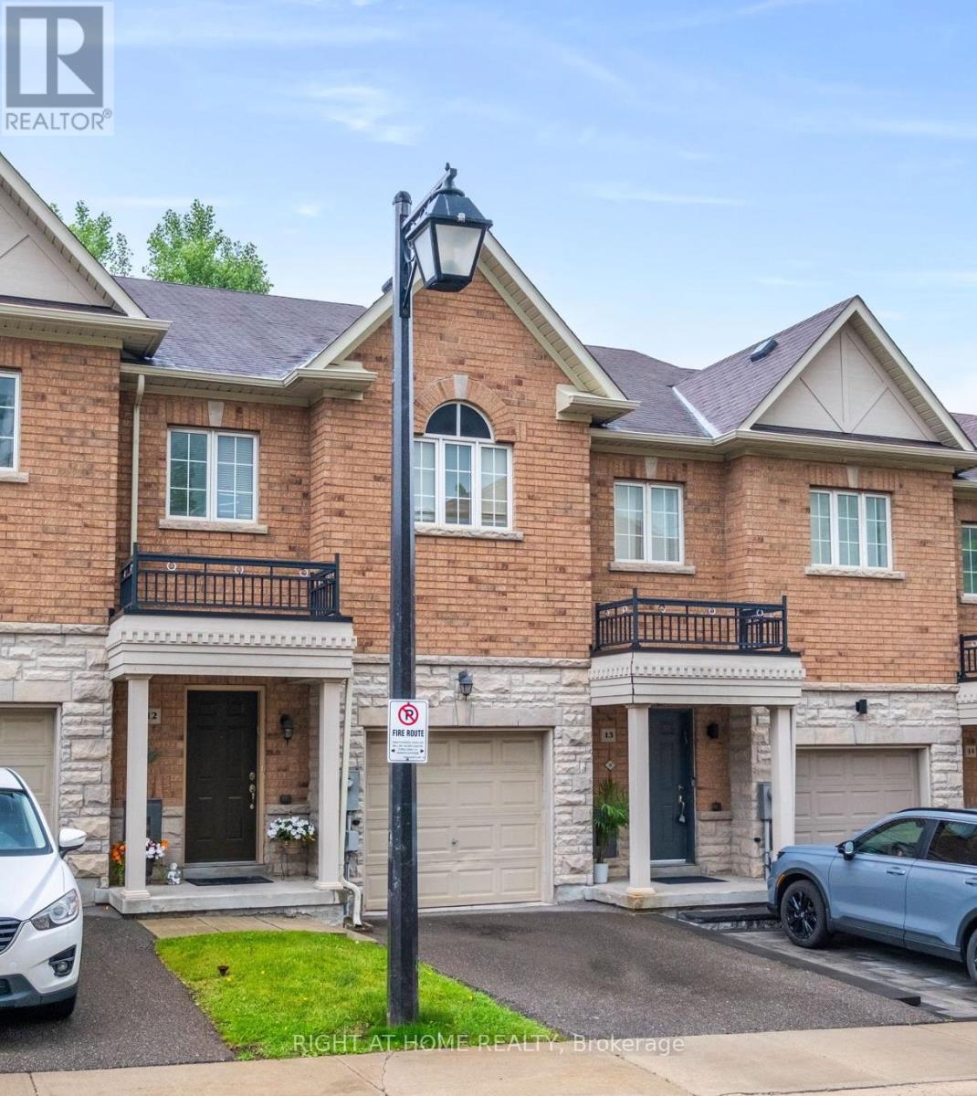Free account required
Unlock the full potential of your property search with a free account! Here's what you'll gain immediate access to:
- Exclusive Access to Every Listing
- Personalized Search Experience
- Favorite Properties at Your Fingertips
- Stay Ahead with Email Alerts
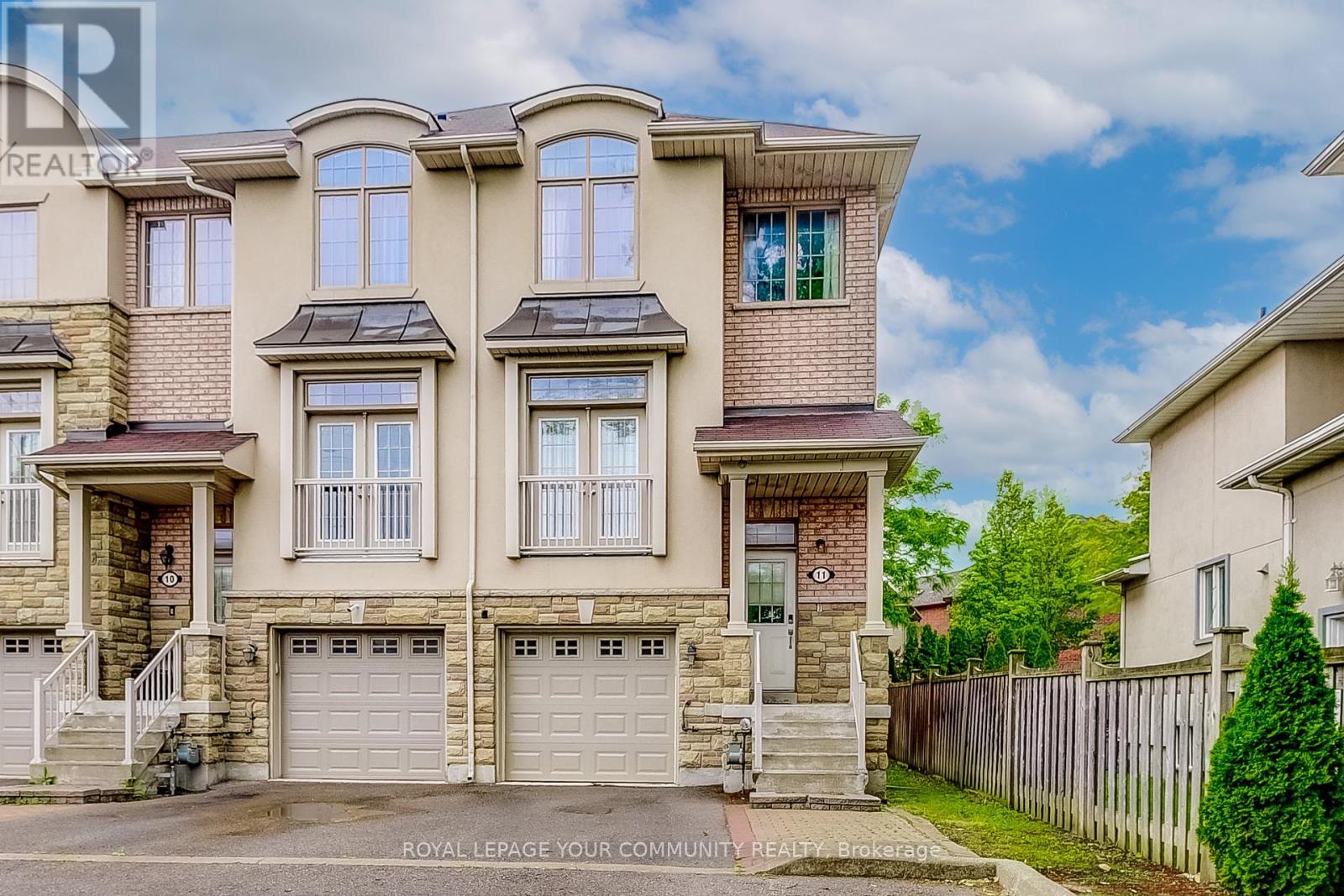
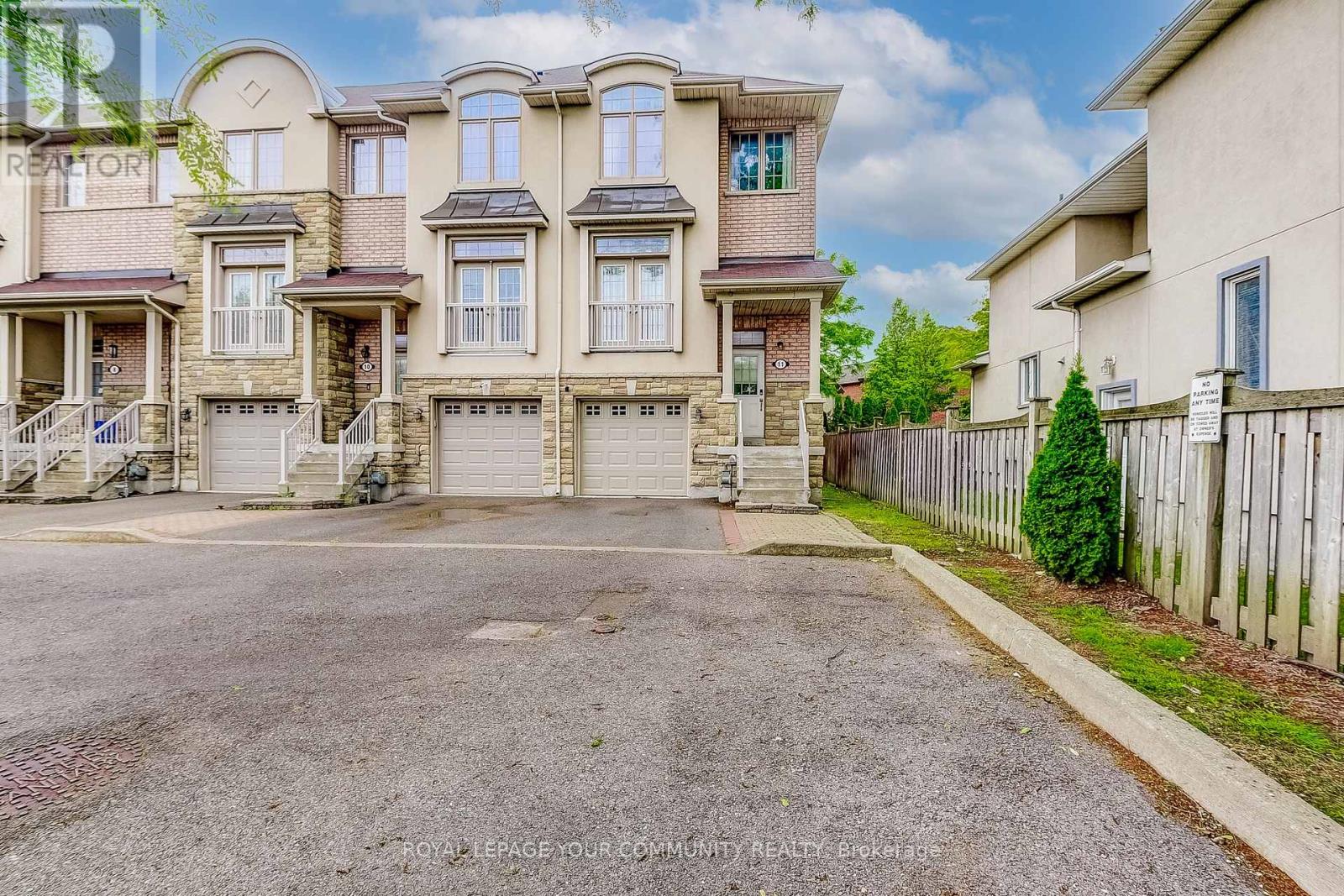
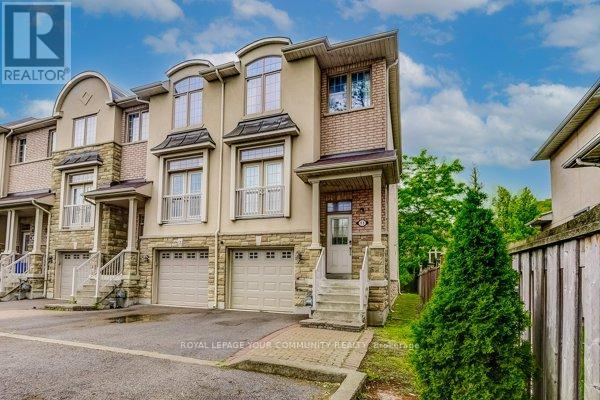
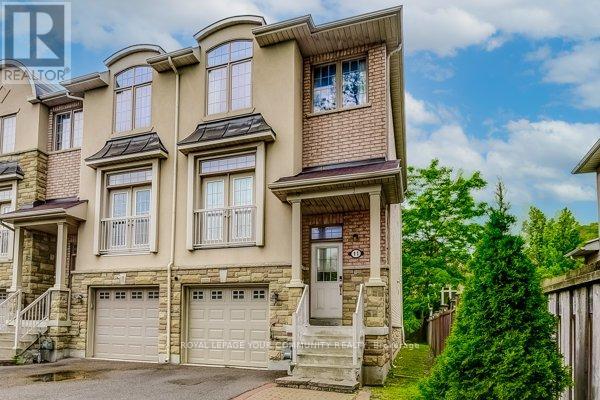
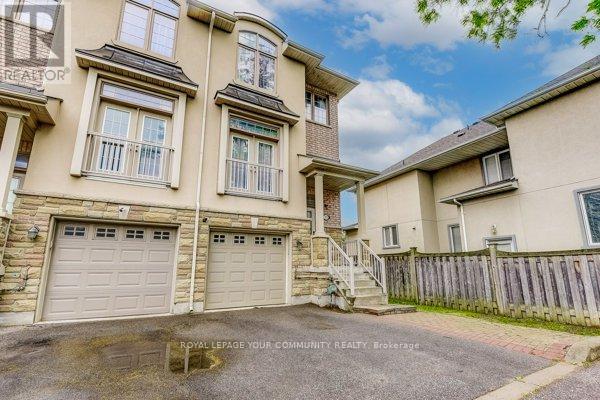
$1,188,000
11 - 9205 BATHURST STREET
Richmond Hill, Ontario, Ontario, L4C0V9
MLS® Number: N12257711
Property description
Location! Location! Absolute Gem. Beautiful Executive Townhome W/Prime Location In Richmond Hill South Richvale. Corner Unit. House Feels Like A Semi-Detached! Functional Layout, W/O Bsmt Rec Room W/Full Bath Can Be Used As A Suite or Office. Open View At Front And Back. Smooth Ceiling Thr/out, Granite Countertop & Central Island, Potlights. Steps To Public Transit, several shopping Plazas, Restaurants, Tim Hortons, Shoppers, Longos, Freshco, L/A Fitns, Banks & More. Great Schools. Must See!
Building information
Type
*****
Age
*****
Amenities
*****
Appliances
*****
Basement Development
*****
Basement Features
*****
Basement Type
*****
Construction Style Attachment
*****
Cooling Type
*****
Exterior Finish
*****
Fire Protection
*****
Flooring Type
*****
Foundation Type
*****
Half Bath Total
*****
Heating Fuel
*****
Heating Type
*****
Size Interior
*****
Stories Total
*****
Utility Water
*****
Land information
Amenities
*****
Sewer
*****
Size Depth
*****
Size Frontage
*****
Size Irregular
*****
Size Total
*****
Rooms
Main level
Family room
*****
Eating area
*****
Kitchen
*****
Dining room
*****
Living room
*****
Basement
Recreational, Games room
*****
Second level
Bedroom 3
*****
Bedroom 2
*****
Primary Bedroom
*****
Main level
Family room
*****
Eating area
*****
Kitchen
*****
Dining room
*****
Living room
*****
Basement
Recreational, Games room
*****
Second level
Bedroom 3
*****
Bedroom 2
*****
Primary Bedroom
*****
Main level
Family room
*****
Eating area
*****
Kitchen
*****
Dining room
*****
Living room
*****
Basement
Recreational, Games room
*****
Second level
Bedroom 3
*****
Bedroom 2
*****
Primary Bedroom
*****
Courtesy of ROYAL LEPAGE YOUR COMMUNITY REALTY
Book a Showing for this property
Please note that filling out this form you'll be registered and your phone number without the +1 part will be used as a password.

