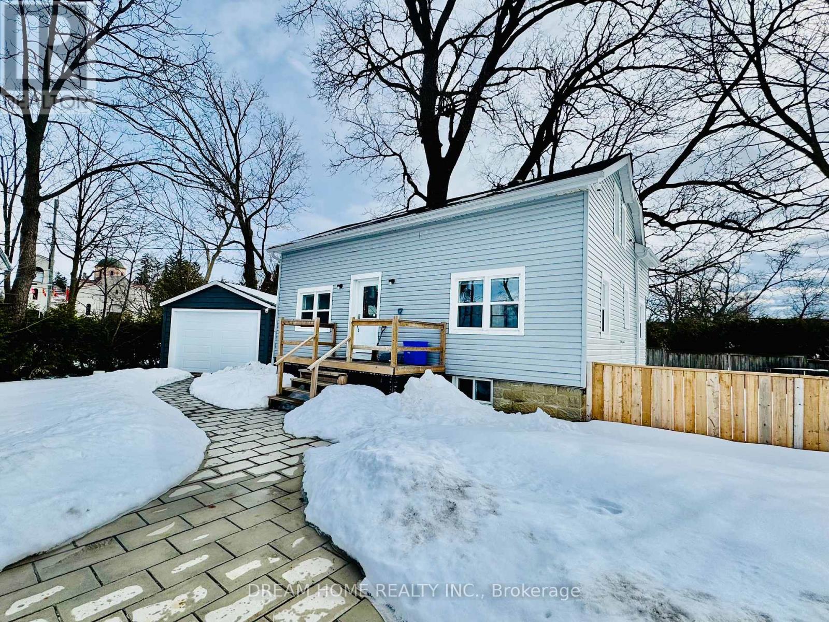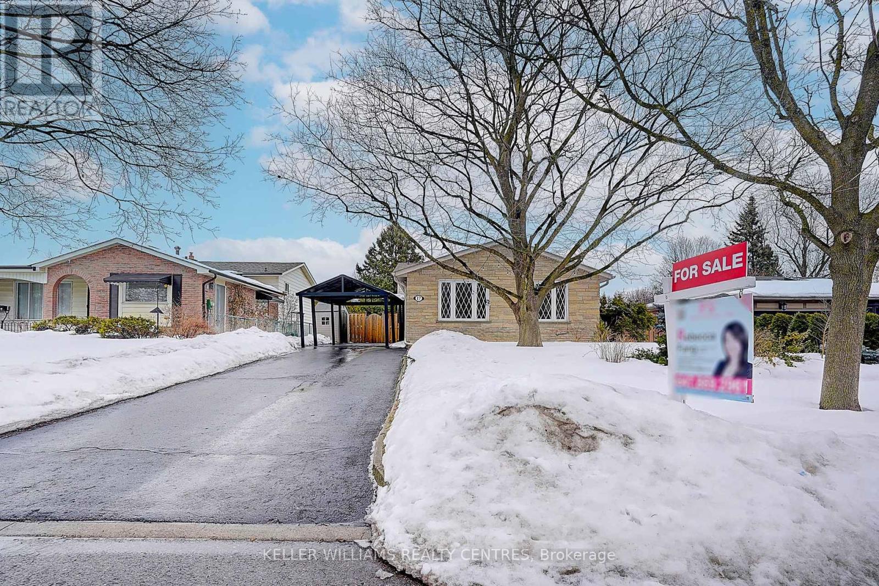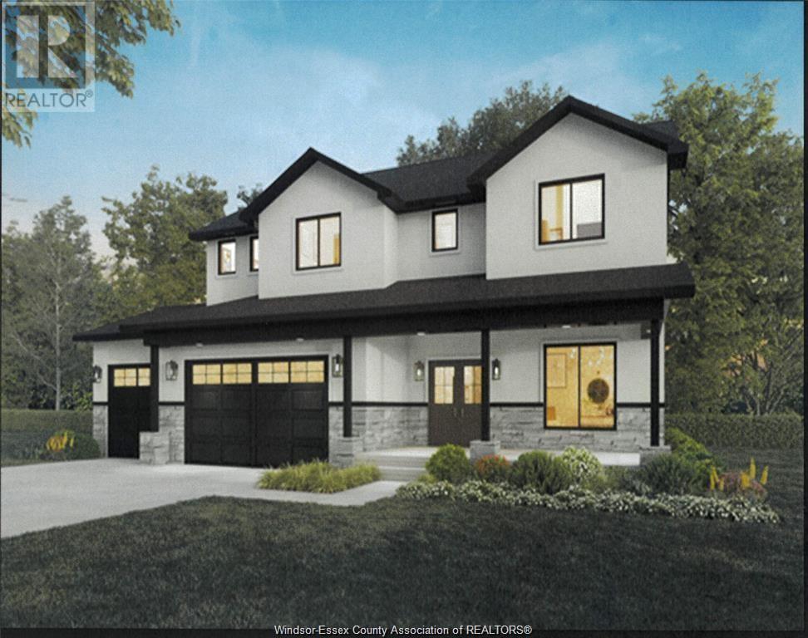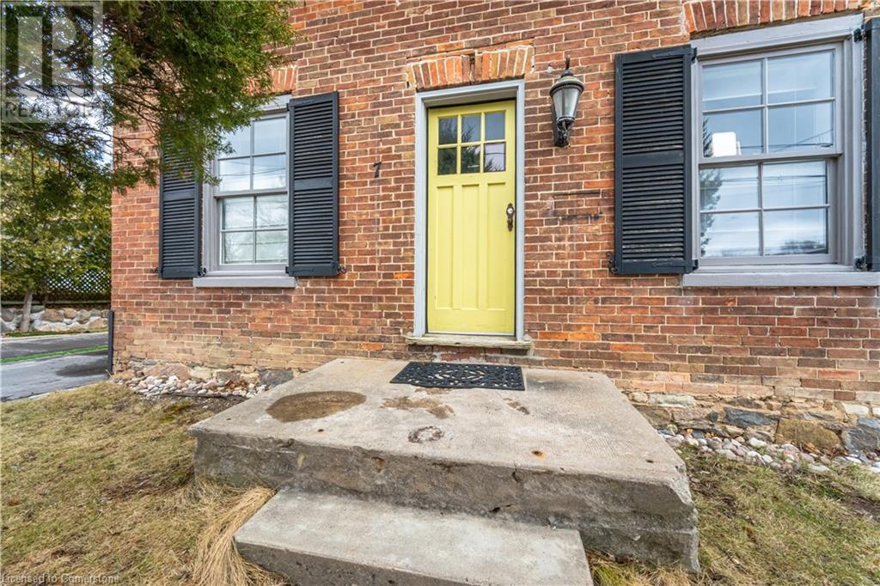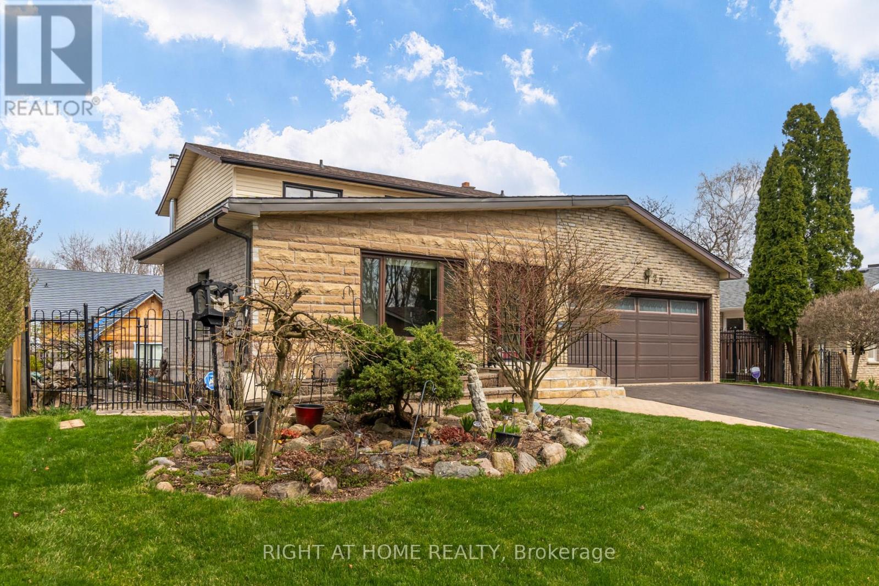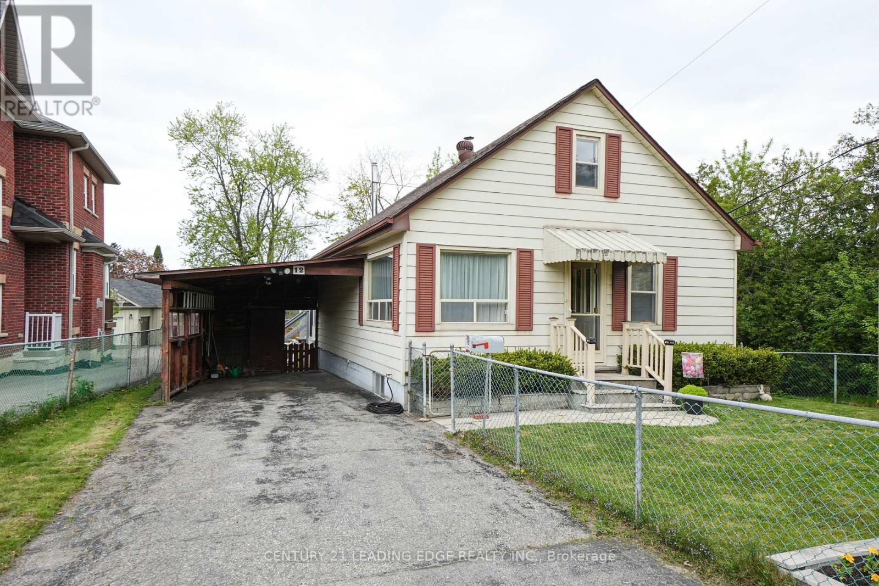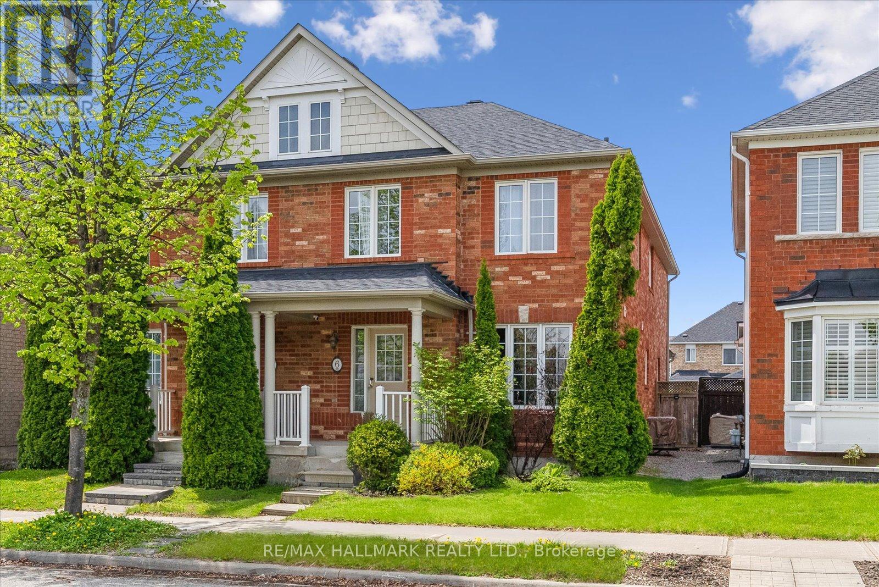Free account required
Unlock the full potential of your property search with a free account! Here's what you'll gain immediate access to:
- Exclusive Access to Every Listing
- Personalized Search Experience
- Favorite Properties at Your Fingertips
- Stay Ahead with Email Alerts
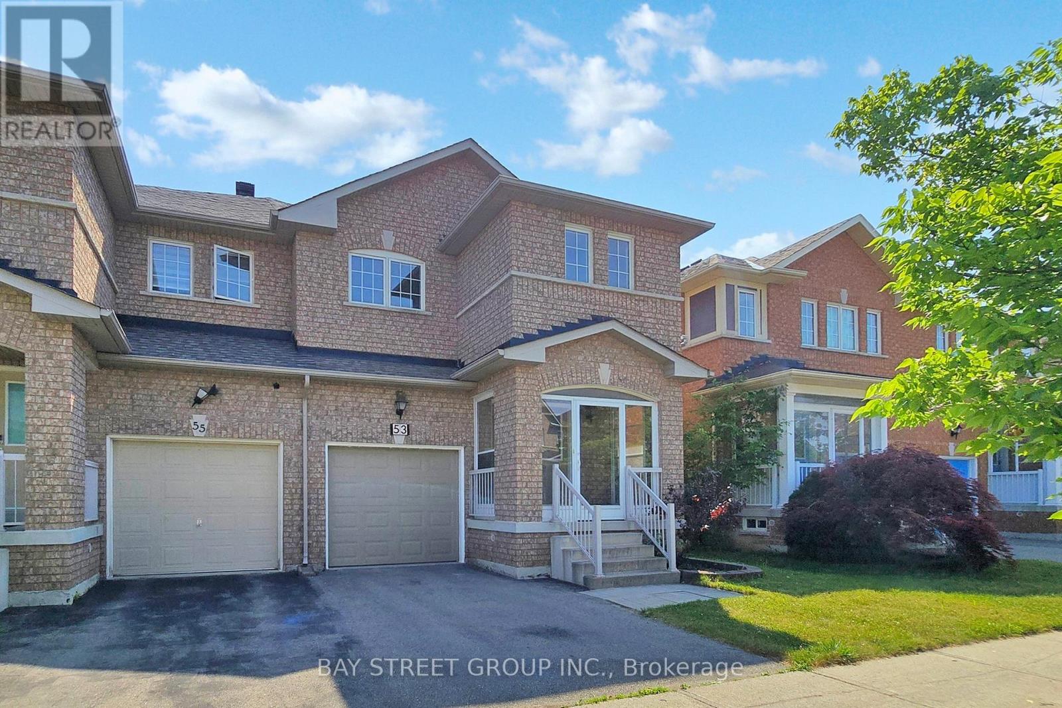
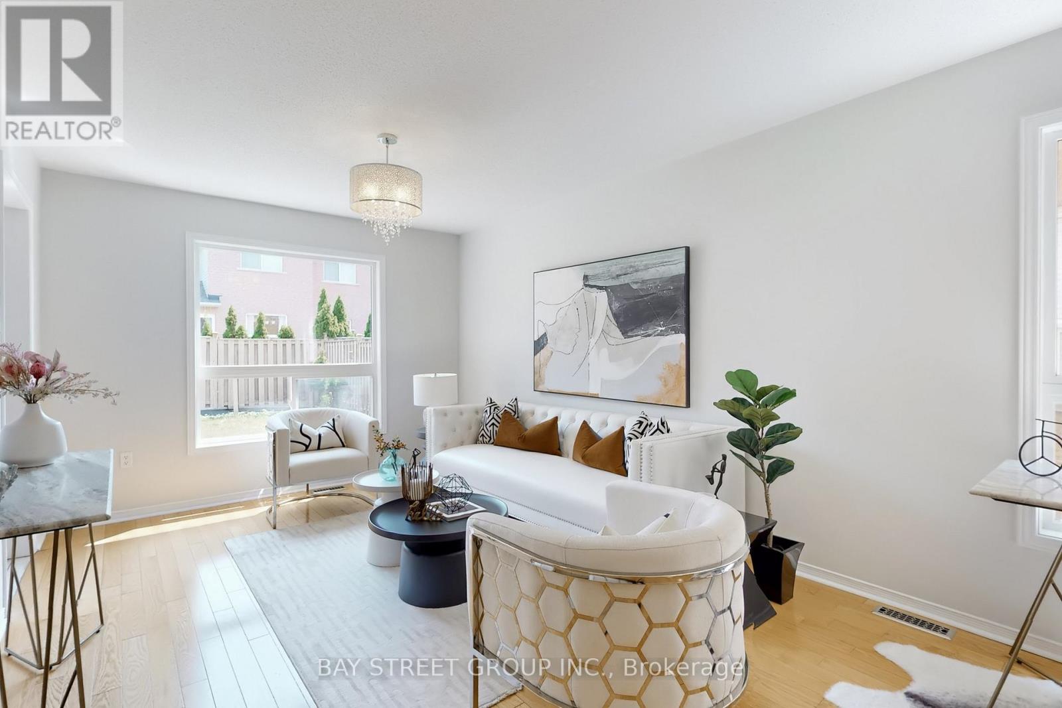
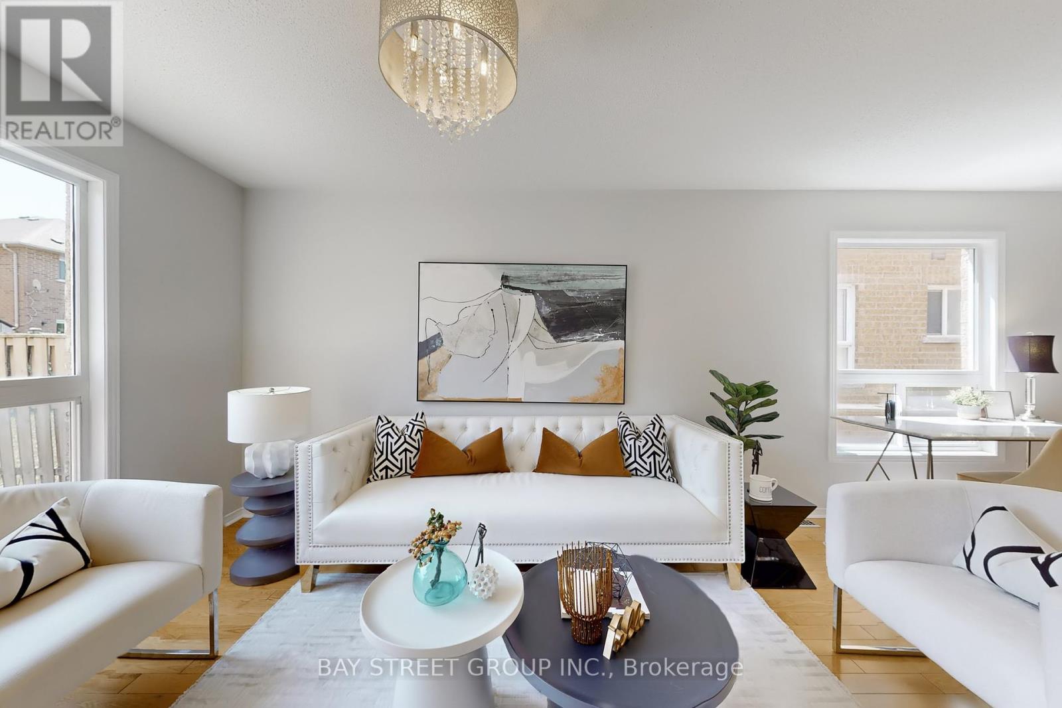
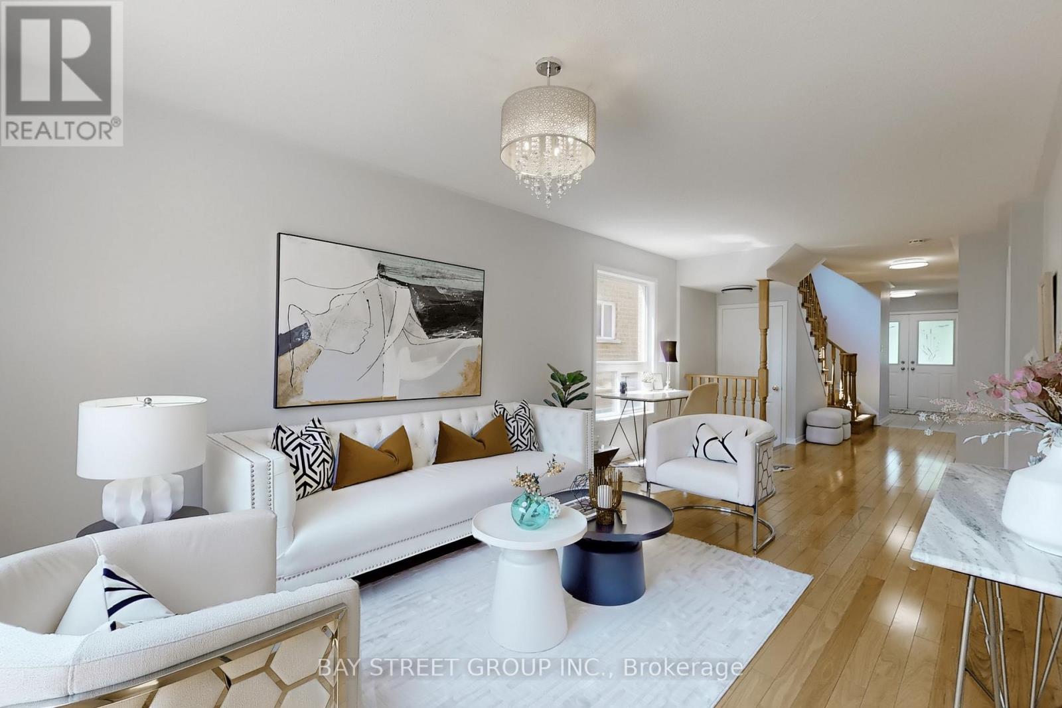
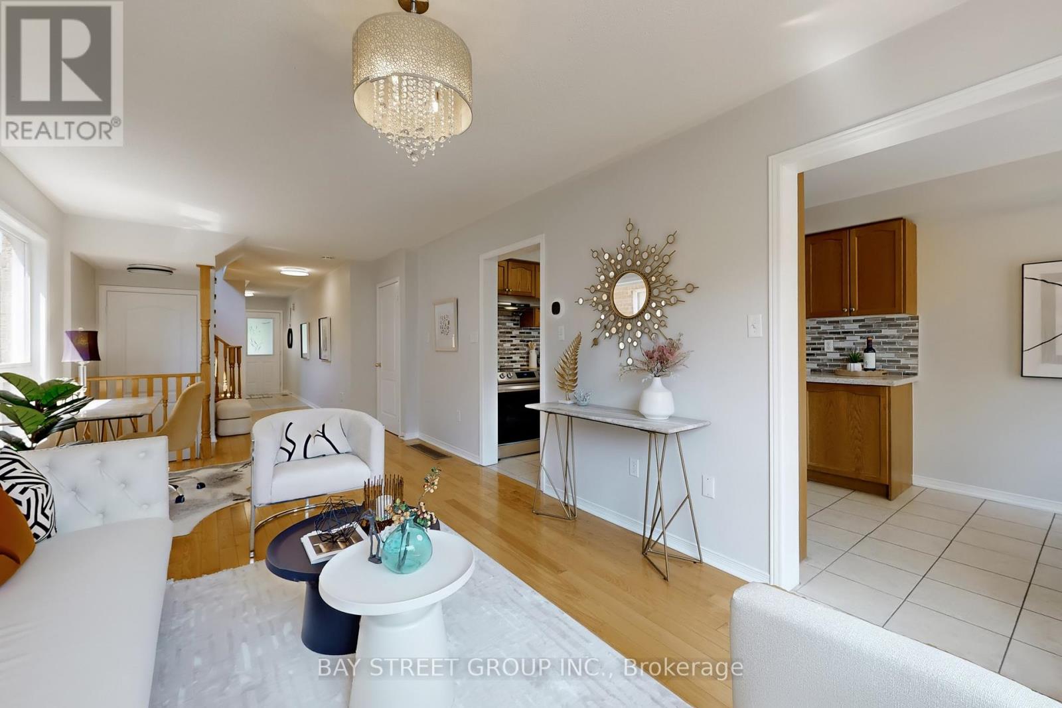
$1,200,000
53 DEVONWOOD DRIVE
Markham, Ontario, Ontario, L6C3E9
MLS® Number: N12259457
Property description
Welcome to this beautifully maintained All-Brick semi located on a quiet street in Markham's desirable Berczy neighborhood. This bright and spacious home features a functional layout with a double-door entrance and main floor laundry with direct garage access. Enjoy a carpet-free interior with hardwood floors and stairs throughout. The updated kitchen boasts a stone countertop, stylish backsplash, and stainless steel appliances. All three bathrooms have been recently renovated, and the entire home has been freshly painted with modern lighting fixtures throughout. Step outside to a fenced backyard, perfect for family living and entertaining, and relax in the enclosed front porch offering added convenience and protection. Perfectly positioned within walking distance to top-ranked schools Stonebridge Public School and Pierre Elliott Trudeau High School as well as parks, banks, grocery stores, and shopping malls. Don't miss this move-in ready home in one of Markham's most prestigious school zones!
Building information
Type
*****
Age
*****
Appliances
*****
Basement Development
*****
Basement Type
*****
Construction Style Attachment
*****
Cooling Type
*****
Exterior Finish
*****
Flooring Type
*****
Foundation Type
*****
Half Bath Total
*****
Heating Fuel
*****
Heating Type
*****
Size Interior
*****
Stories Total
*****
Utility Water
*****
Land information
Amenities
*****
Sewer
*****
Size Depth
*****
Size Frontage
*****
Size Irregular
*****
Size Total
*****
Rooms
Main level
Dining room
*****
Living room
*****
Kitchen
*****
Second level
Bedroom 3
*****
Bedroom 2
*****
Primary Bedroom
*****
Main level
Dining room
*****
Living room
*****
Kitchen
*****
Second level
Bedroom 3
*****
Bedroom 2
*****
Primary Bedroom
*****
Main level
Dining room
*****
Living room
*****
Kitchen
*****
Second level
Bedroom 3
*****
Bedroom 2
*****
Primary Bedroom
*****
Main level
Dining room
*****
Living room
*****
Kitchen
*****
Second level
Bedroom 3
*****
Bedroom 2
*****
Primary Bedroom
*****
Main level
Dining room
*****
Living room
*****
Kitchen
*****
Second level
Bedroom 3
*****
Bedroom 2
*****
Primary Bedroom
*****
Main level
Dining room
*****
Living room
*****
Kitchen
*****
Second level
Bedroom 3
*****
Bedroom 2
*****
Primary Bedroom
*****
Courtesy of BAY STREET GROUP INC.
Book a Showing for this property
Please note that filling out this form you'll be registered and your phone number without the +1 part will be used as a password.
