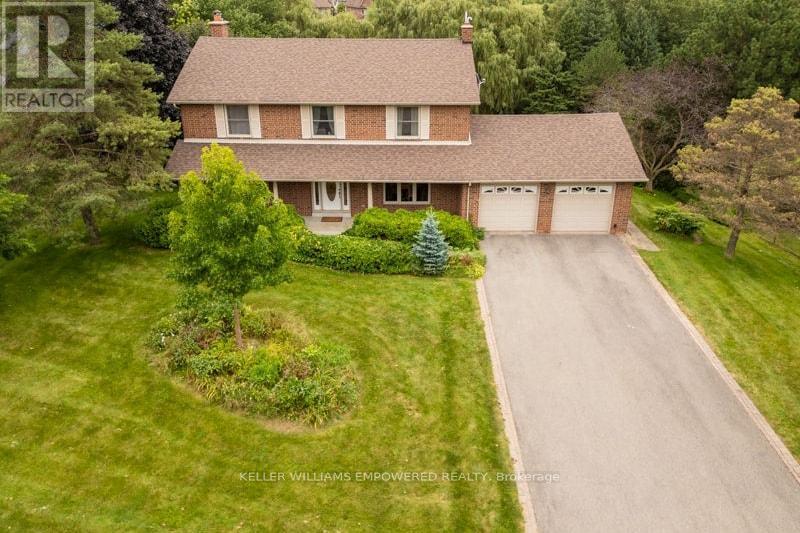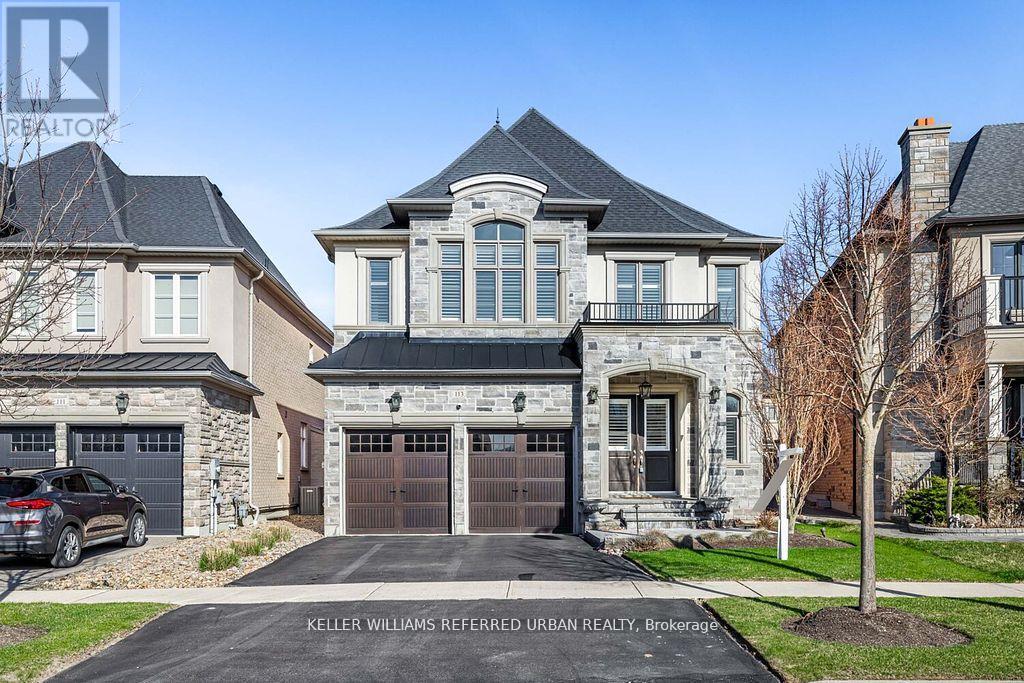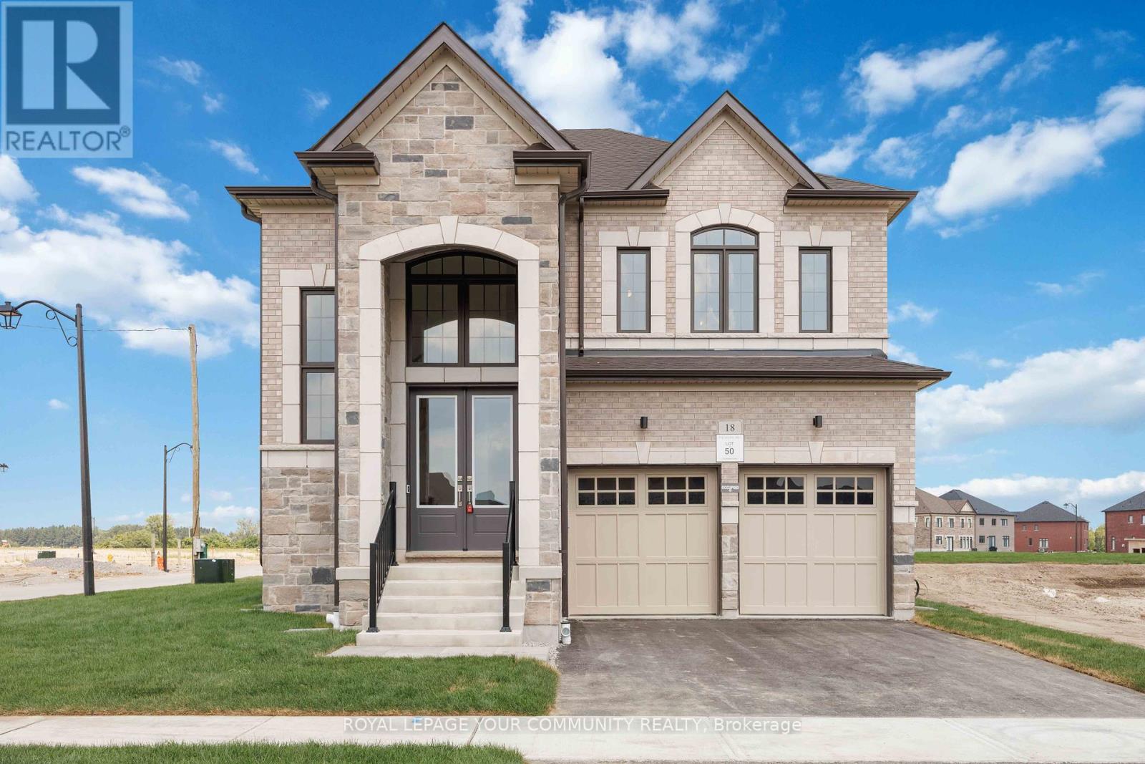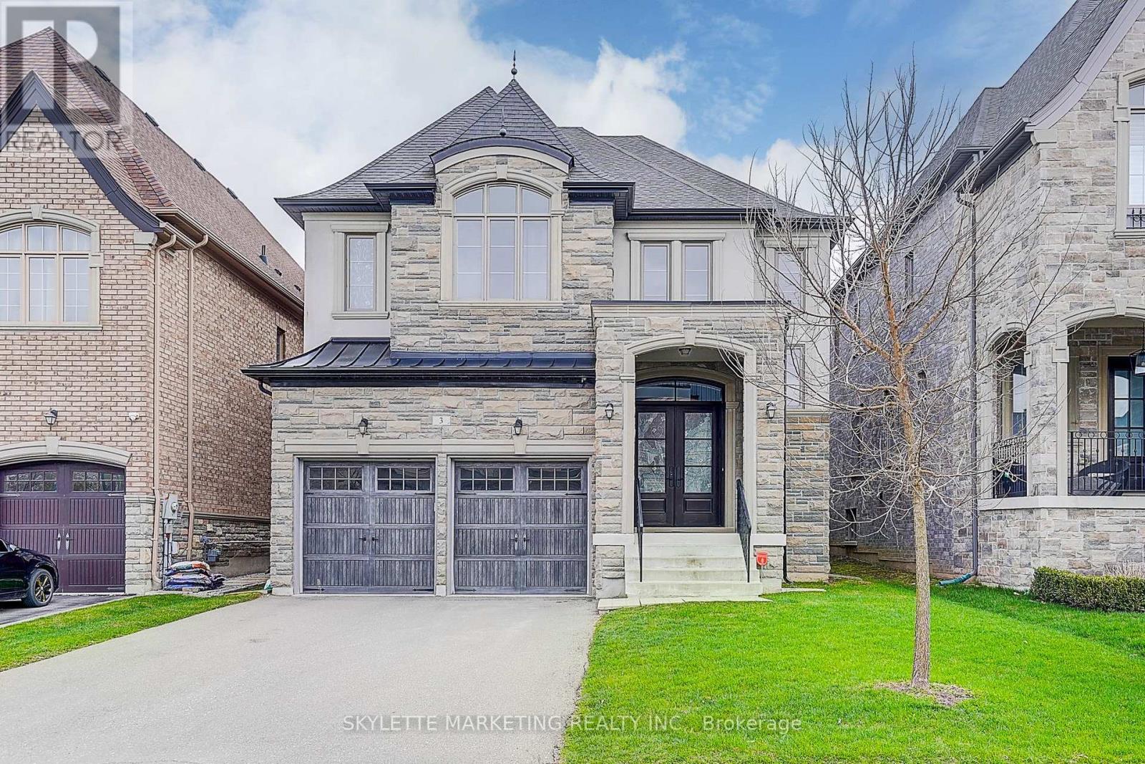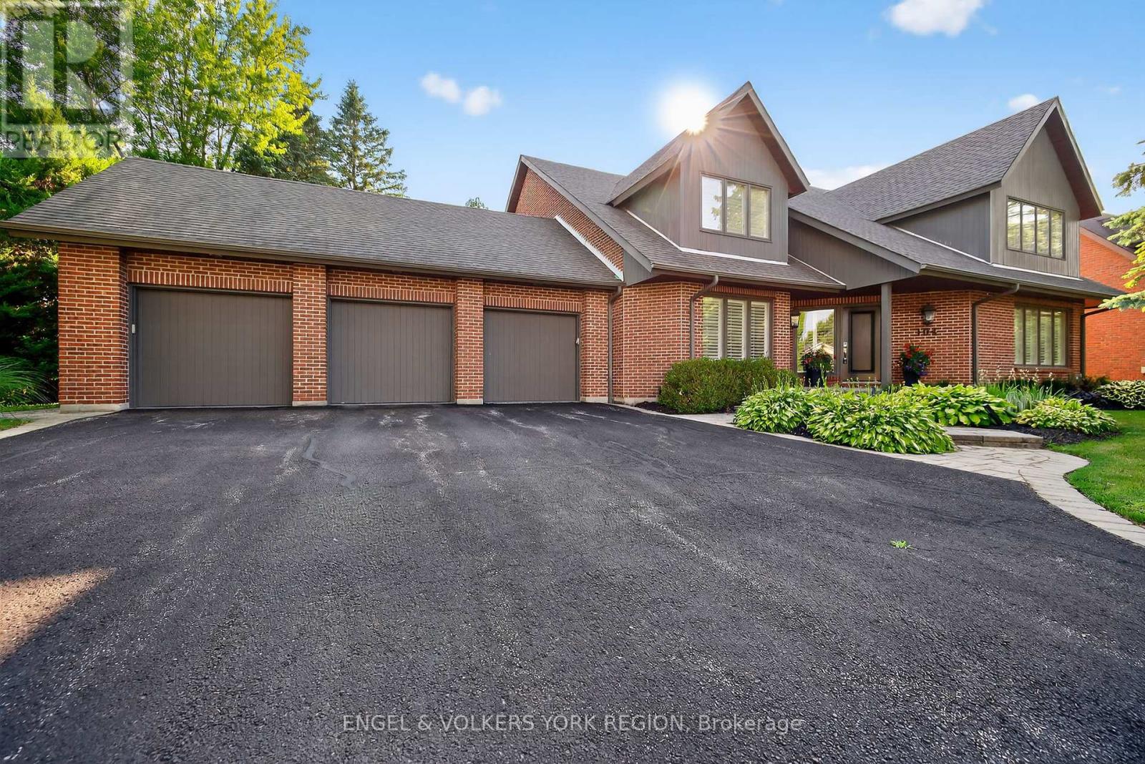Free account required
Unlock the full potential of your property search with a free account! Here's what you'll gain immediate access to:
- Exclusive Access to Every Listing
- Personalized Search Experience
- Favorite Properties at Your Fingertips
- Stay Ahead with Email Alerts
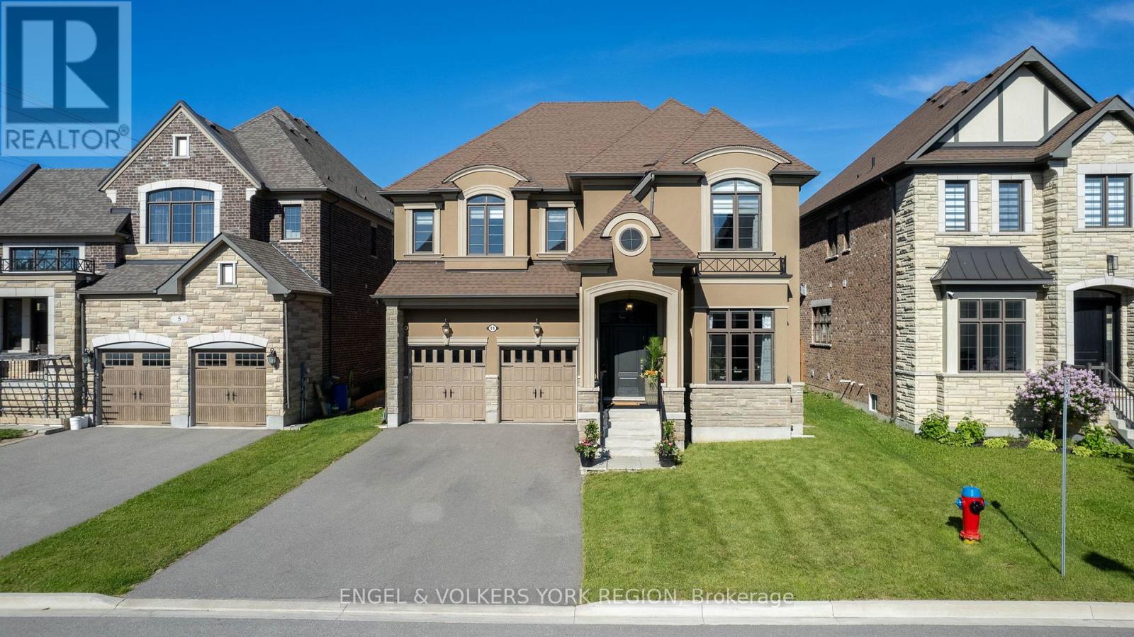
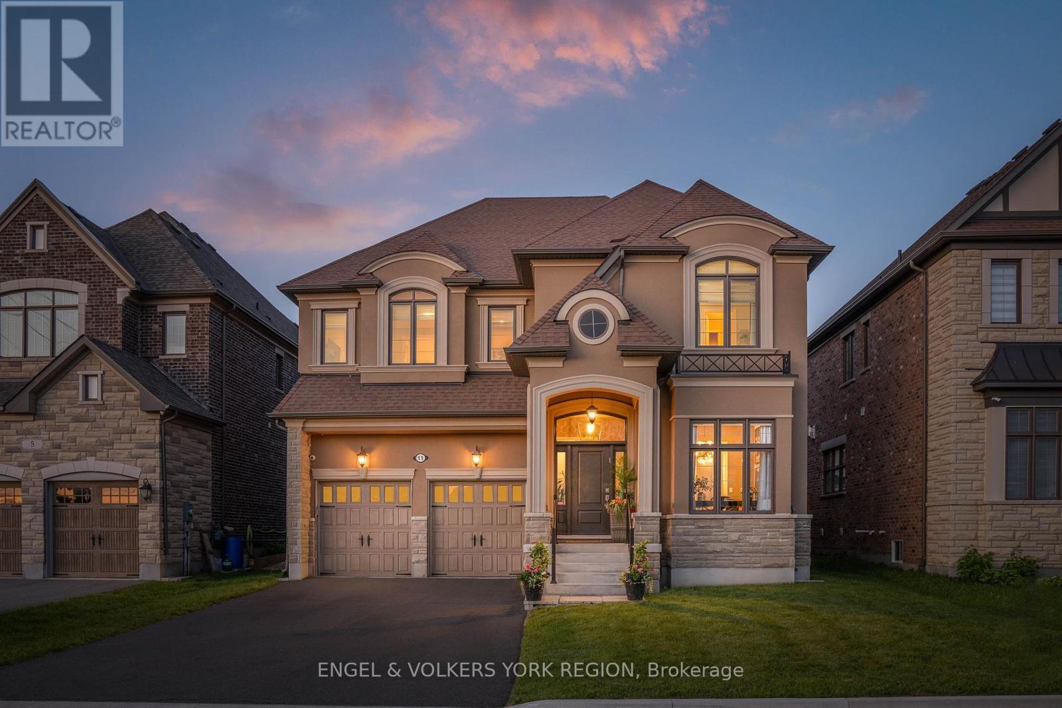
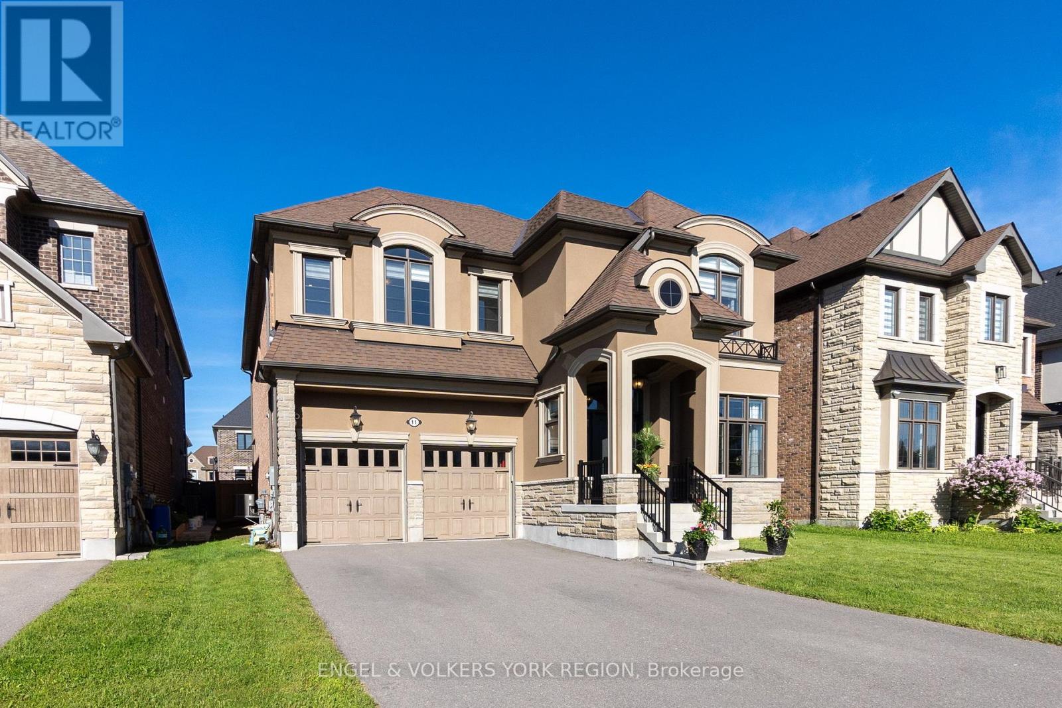
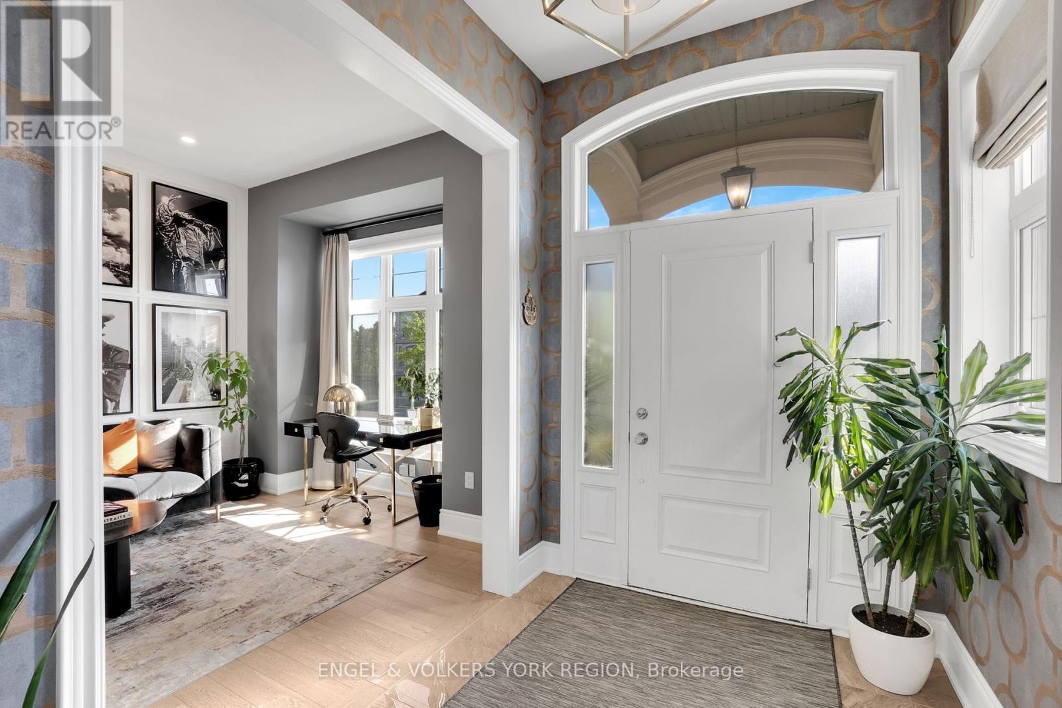
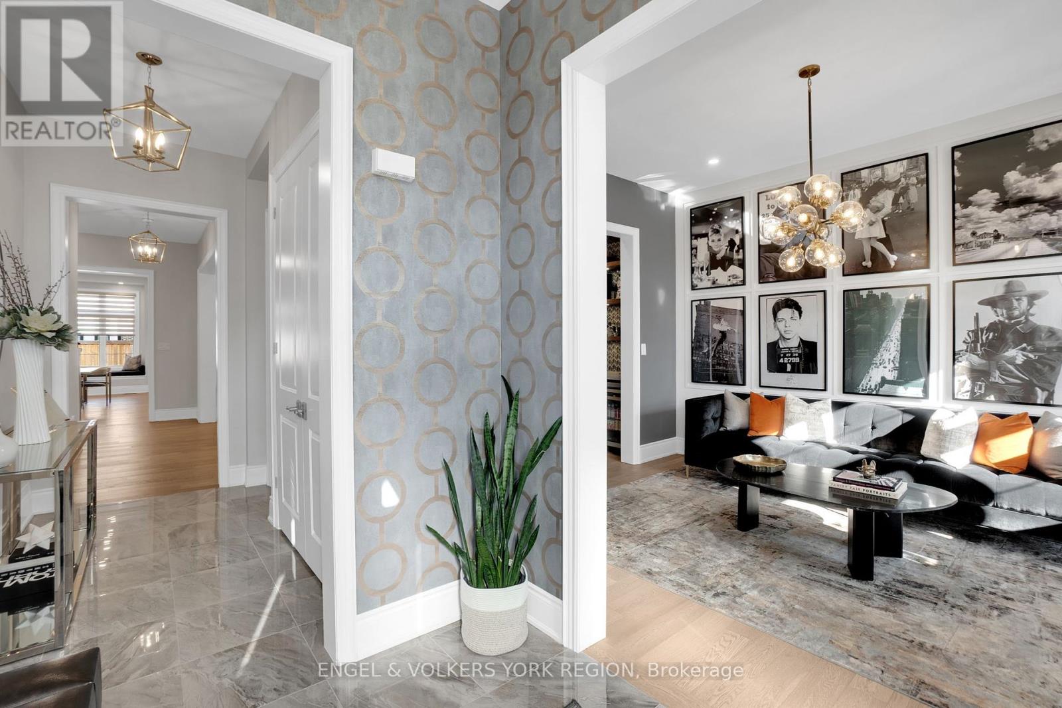
$2,389,000
11 CAIRNS GATE
King, Ontario, Ontario, L7B0P5
MLS® Number: N12260538
Property description
Located in an exclusive enclave in King City known for its luxurious homes, mature trees, and exceptional privacy, this stunning designer residence offers 3,820 sq. ft. above ground with 4 bedrooms and 4 bathrooms, plus an additional 1,778 sq. ft. in the basement. The chef-inspired kitchen features quartz countertops, custom cabinetry, pantry with an invisible wall, built-in Thermador appliances, and a large center island with storage. Designer light fixtures, pot lights, upgraded hardwood flooring, and porcelain tiles enhance every space. The open-concept family room is perfect for entertaining, complete with a custom wall unit and double-sided gas fireplace that also enhances the lavish Dining room. A second family room upstairs offers potential for a work from home office or potential 5th bedroom. The primary suite includes a custom walk-in closet and spa-like ensuite with double vanities and quartz finishes. Just minutes to HWY 400, GO Transit, top private schools, shops, and the new King Recreation Complex.
Building information
Type
*****
Age
*****
Amenities
*****
Appliances
*****
Basement Development
*****
Basement Type
*****
Construction Style Attachment
*****
Cooling Type
*****
Exterior Finish
*****
Fireplace Present
*****
FireplaceTotal
*****
Fire Protection
*****
Flooring Type
*****
Foundation Type
*****
Half Bath Total
*****
Heating Fuel
*****
Heating Type
*****
Size Interior
*****
Stories Total
*****
Utility Water
*****
Land information
Amenities
*****
Fence Type
*****
Sewer
*****
Size Depth
*****
Size Frontage
*****
Size Irregular
*****
Size Total
*****
Surface Water
*****
Rooms
Main level
Eating area
*****
Kitchen
*****
Family room
*****
Dining room
*****
Living room
*****
Second level
Loft
*****
Bedroom 4
*****
Bedroom 3
*****
Bedroom 2
*****
Primary Bedroom
*****
Laundry room
*****
Courtesy of ENGEL & VOLKERS YORK REGION
Book a Showing for this property
Please note that filling out this form you'll be registered and your phone number without the +1 part will be used as a password.


