Free account required
Unlock the full potential of your property search with a free account! Here's what you'll gain immediate access to:
- Exclusive Access to Every Listing
- Personalized Search Experience
- Favorite Properties at Your Fingertips
- Stay Ahead with Email Alerts
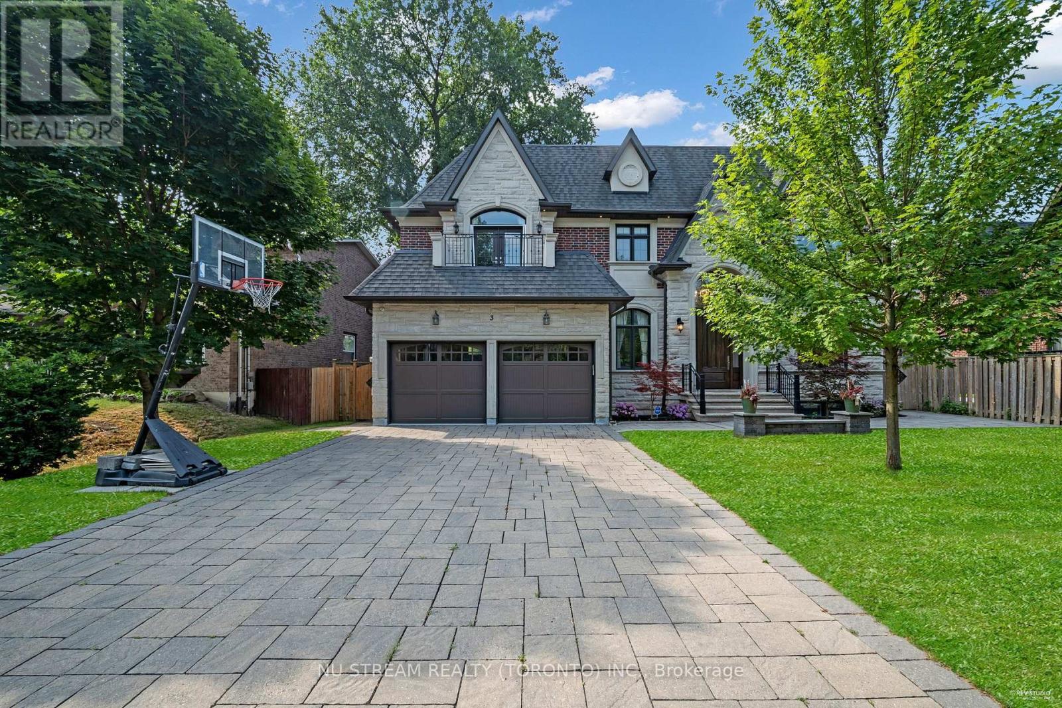
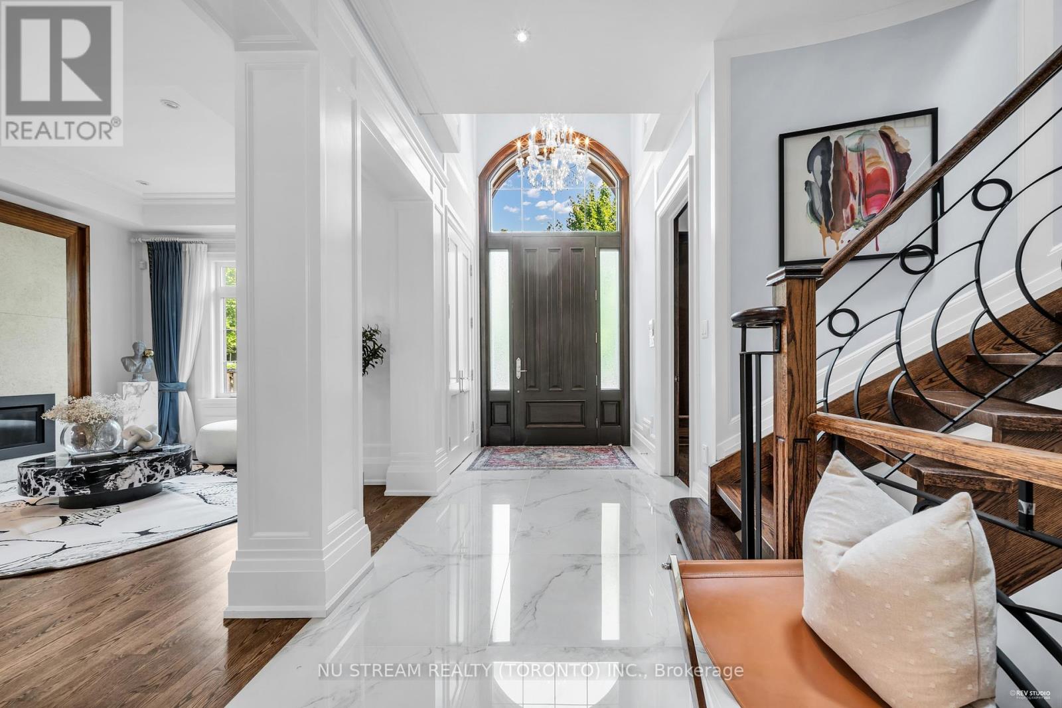
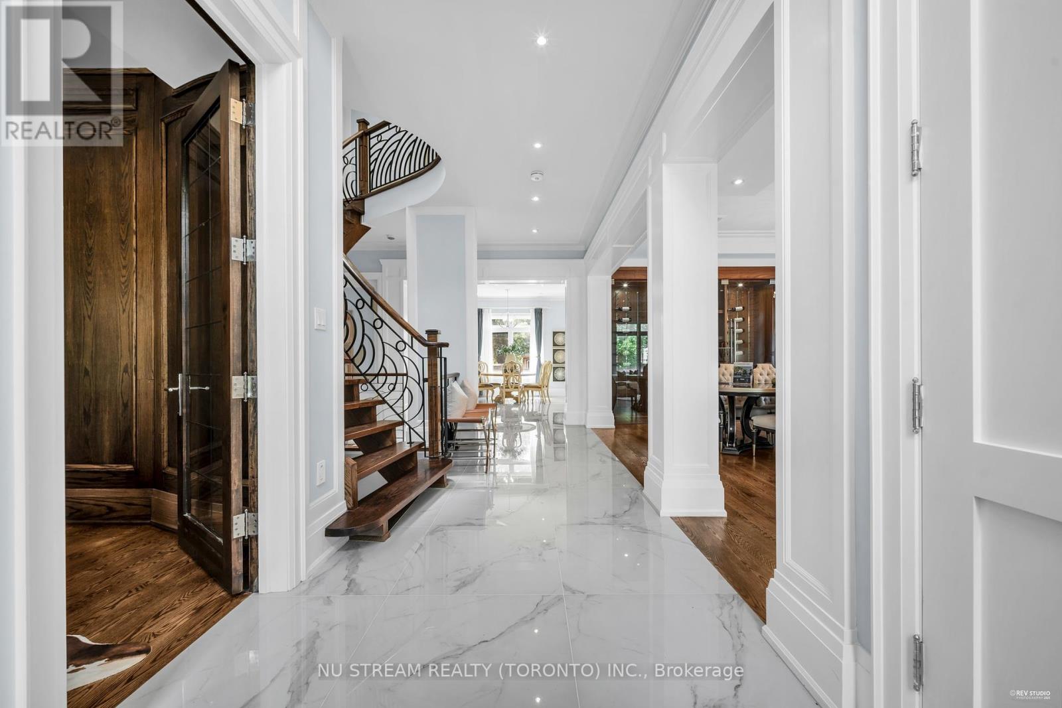
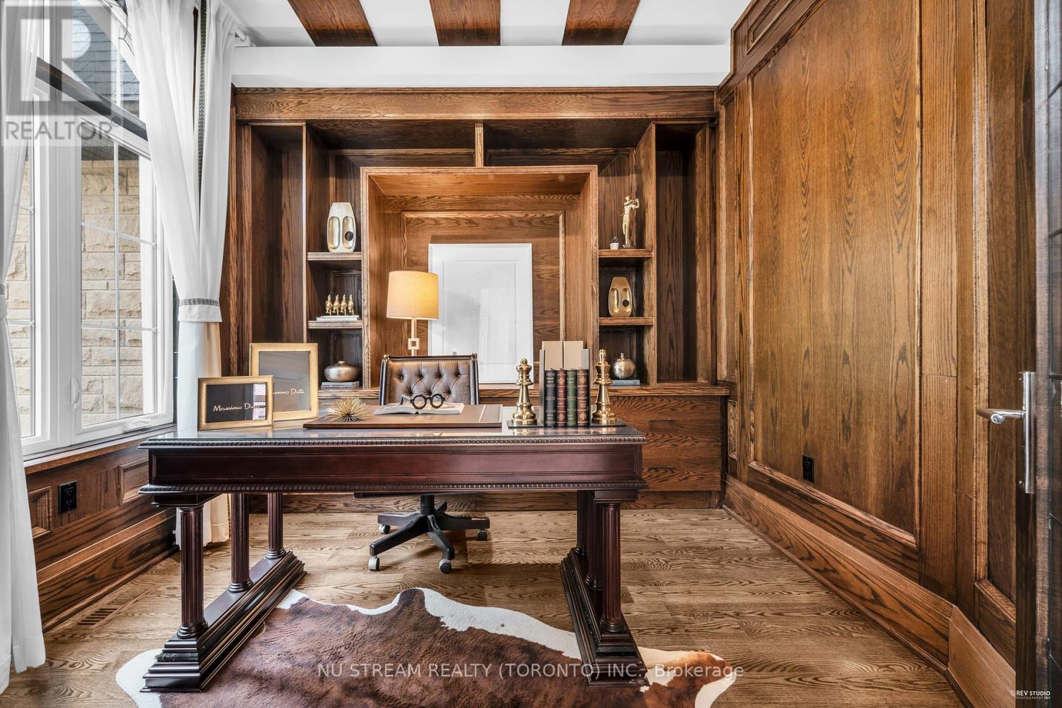
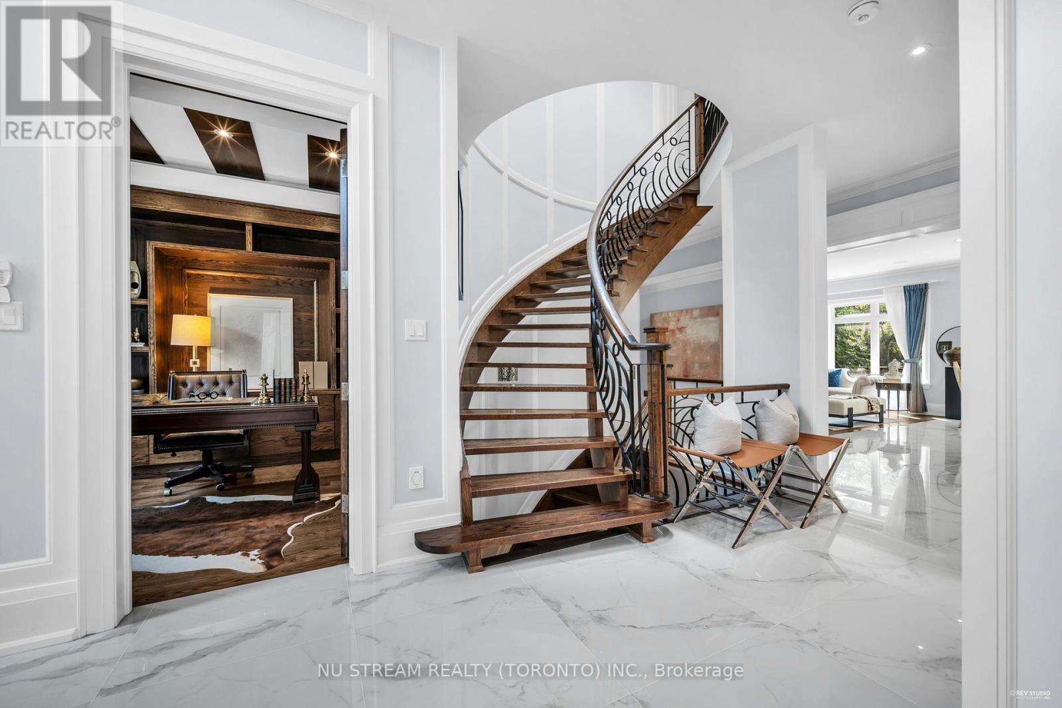
$3,700,000
3 GREENTREE ROAD
Markham, Ontario, Ontario, L3R3A9
MLS® Number: N12262570
Property description
Spectacular, Deluxe Custom-built Dream Home approx. 6000 Sq Ft living space In Lux Finishes In The Heart Of Unionville! The Spectacular Residence W/Tandem 3 Cars Garage Main Flr Features Open Concept Layout&Extensive Millwork Throughout.Fabulous Custom Kitchen W/Top Of The Line Appliances, Wine Cellar combined with dining,4 Elegant fireplace from living area to primary bedroom and entertaiment basement. Timeless Finishes marble and hardwood flooring Thoughout.Wide Staircase W/Oversize Skylight Boasts Tons Of Natural Light. Luxury Library On Main equiped with oak shelves.. 9' & 10' Ceilings, Coffered Ceiling,,Pot Lights, Crown Moulding, Lower Level Complete W/ Oversized Recreation Rm W/Built-In Speakers&Wet Bar,Exercise Rm & Guest Suite.All 4 Bedrooms with own ensuite bathrooms! Second Floor Laundry and seperate furnace, AC and So many more! Top School area, . Walking Distance To Main Street Unionville, Whole Food Supermarket. ..Don't Miss It!
Building information
Type
*****
Appliances
*****
Basement Development
*****
Basement Type
*****
Construction Style Attachment
*****
Cooling Type
*****
Exterior Finish
*****
Fireplace Present
*****
FireplaceTotal
*****
Flooring Type
*****
Foundation Type
*****
Half Bath Total
*****
Heating Fuel
*****
Heating Type
*****
Size Interior
*****
Stories Total
*****
Utility Water
*****
Land information
Sewer
*****
Size Depth
*****
Size Frontage
*****
Size Irregular
*****
Size Total
*****
Rooms
Main level
Eating area
*****
Family room
*****
Kitchen
*****
Dining room
*****
Living room
*****
Library
*****
Foyer
*****
Lower level
Bedroom
*****
Bedroom
*****
Family room
*****
Second level
Bedroom 3
*****
Bedroom 2
*****
Primary Bedroom
*****
Bedroom 4
*****
Main level
Eating area
*****
Family room
*****
Kitchen
*****
Dining room
*****
Living room
*****
Library
*****
Foyer
*****
Lower level
Bedroom
*****
Bedroom
*****
Family room
*****
Second level
Bedroom 3
*****
Bedroom 2
*****
Primary Bedroom
*****
Bedroom 4
*****
Main level
Eating area
*****
Family room
*****
Kitchen
*****
Dining room
*****
Living room
*****
Library
*****
Foyer
*****
Lower level
Bedroom
*****
Bedroom
*****
Family room
*****
Second level
Bedroom 3
*****
Bedroom 2
*****
Primary Bedroom
*****
Bedroom 4
*****
Main level
Eating area
*****
Family room
*****
Kitchen
*****
Dining room
*****
Living room
*****
Library
*****
Foyer
*****
Lower level
Bedroom
*****
Courtesy of NU STREAM REALTY (TORONTO) INC.
Book a Showing for this property
Please note that filling out this form you'll be registered and your phone number without the +1 part will be used as a password.


