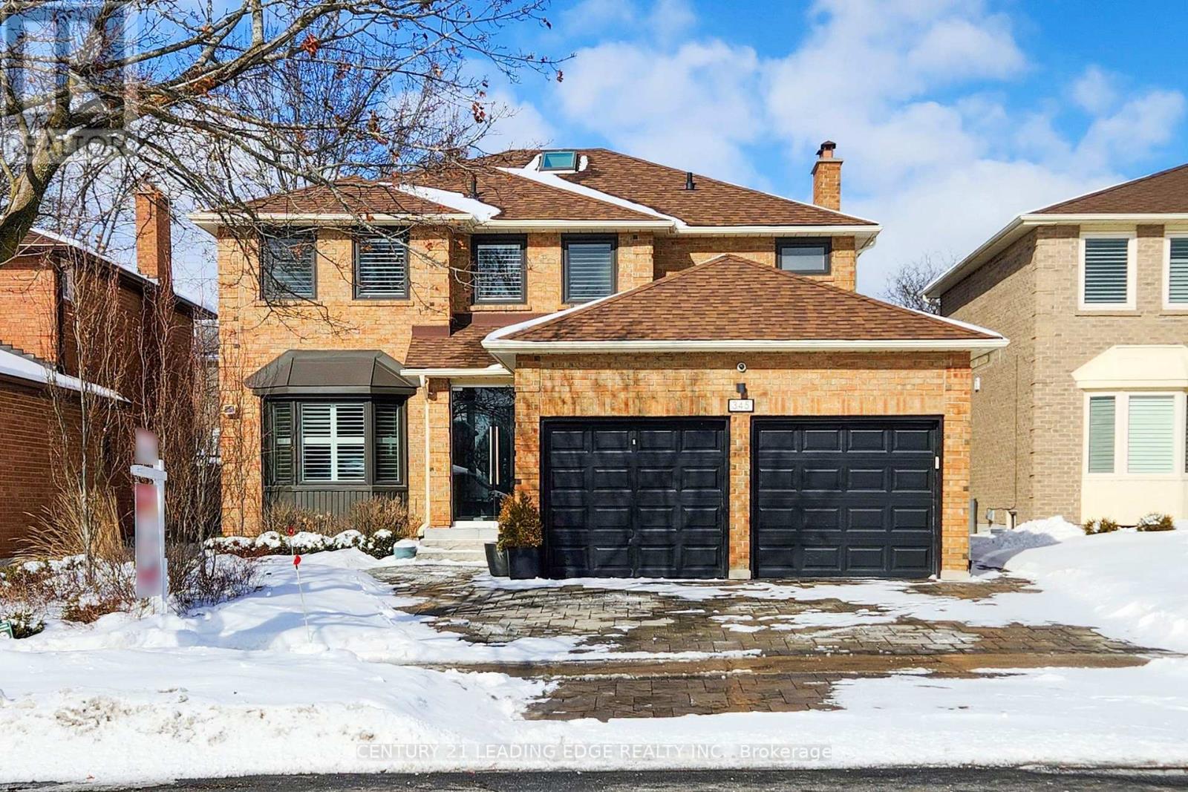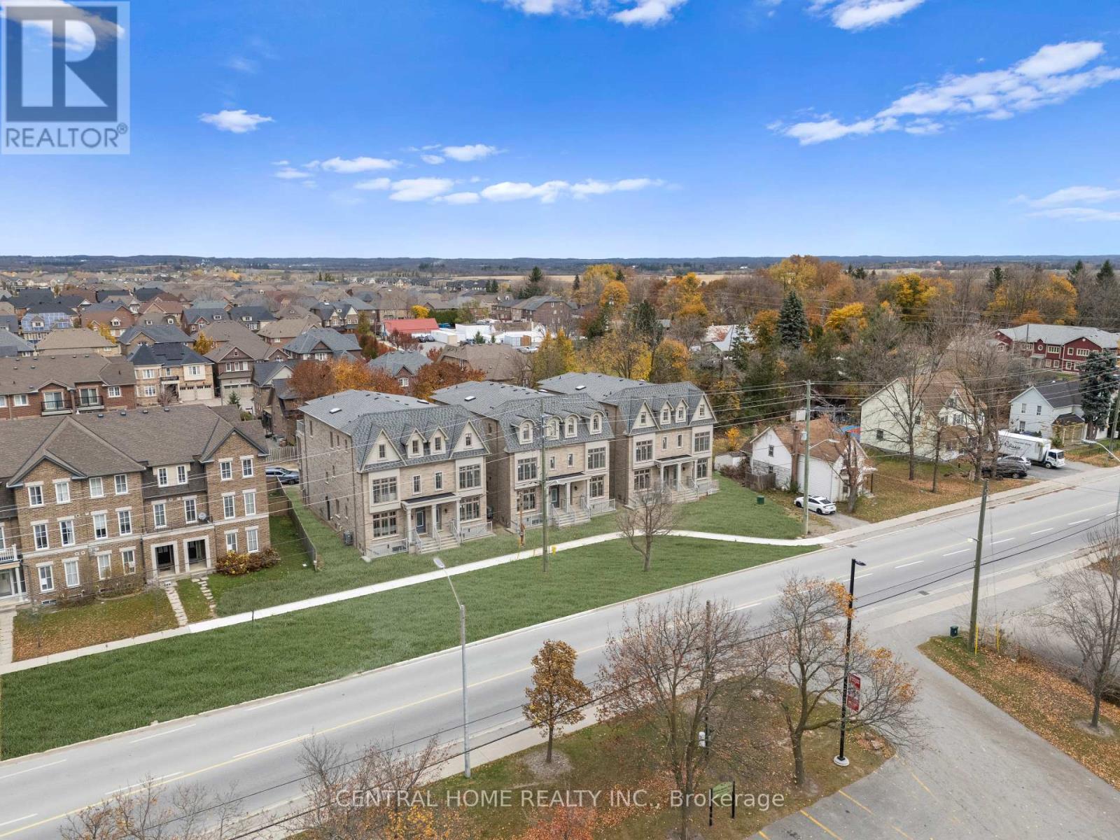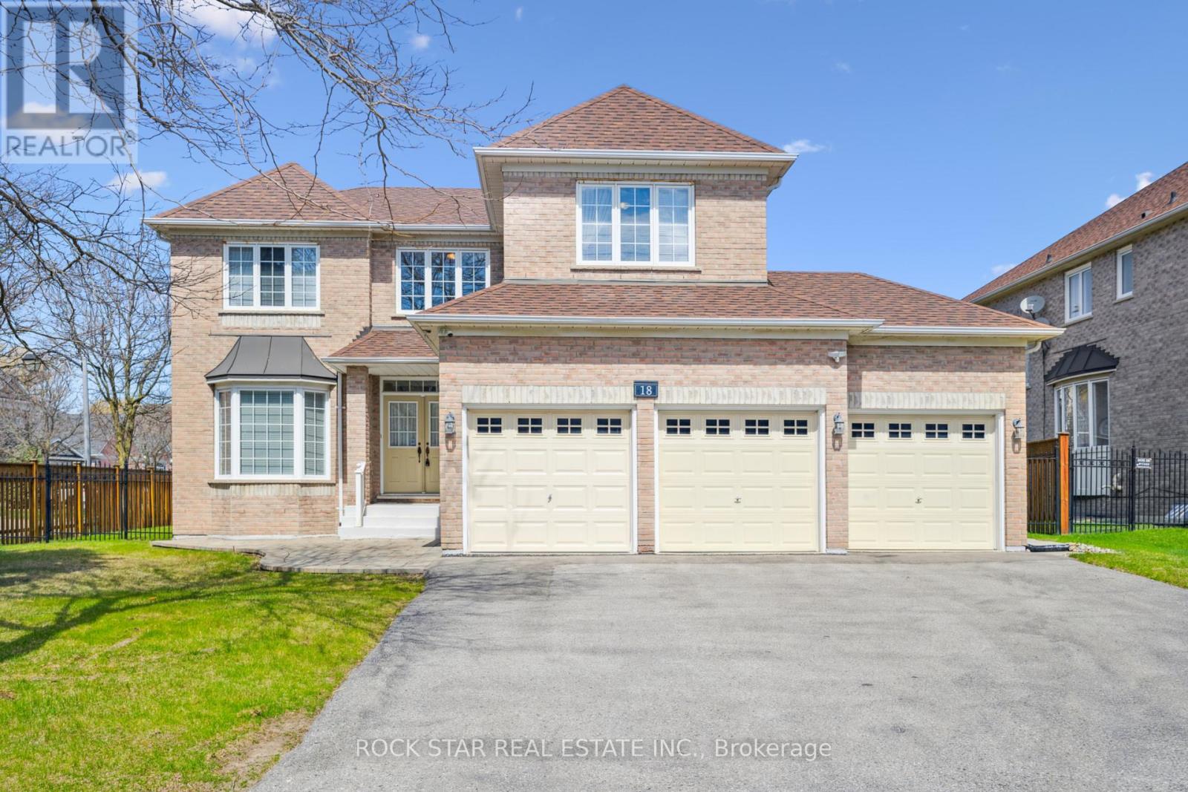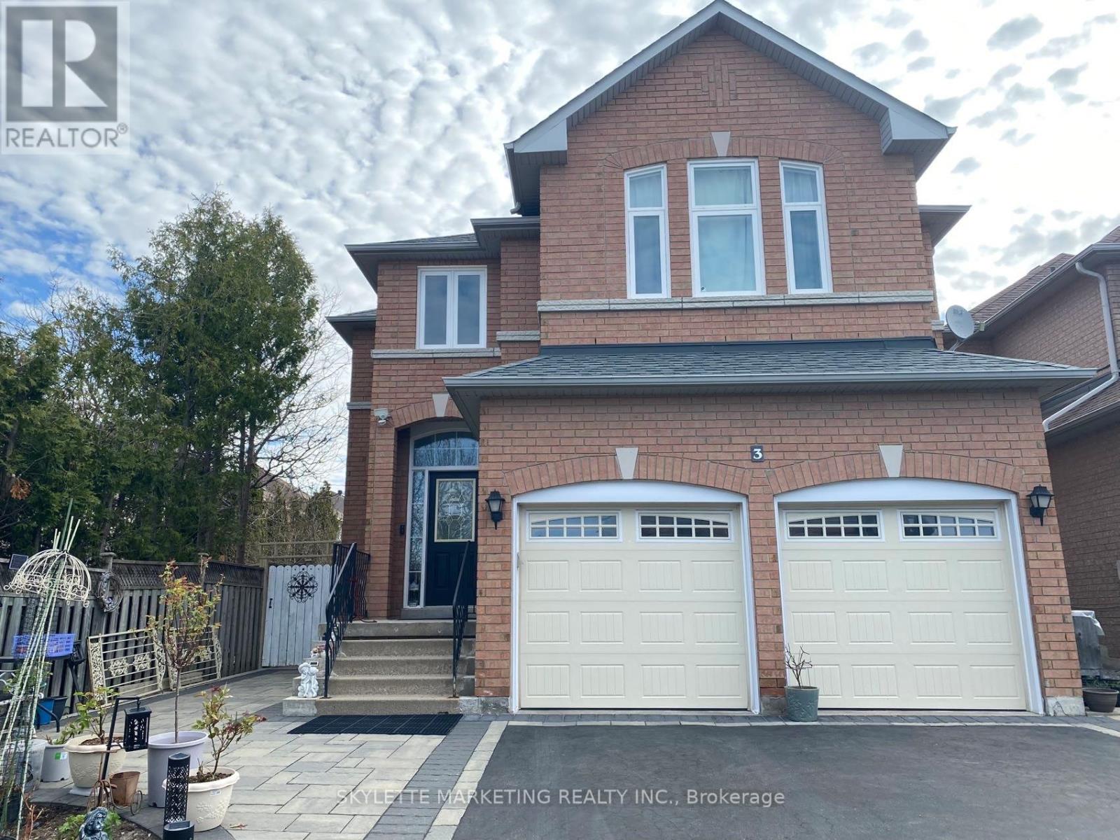Free account required
Unlock the full potential of your property search with a free account! Here's what you'll gain immediate access to:
- Exclusive Access to Every Listing
- Personalized Search Experience
- Favorite Properties at Your Fingertips
- Stay Ahead with Email Alerts

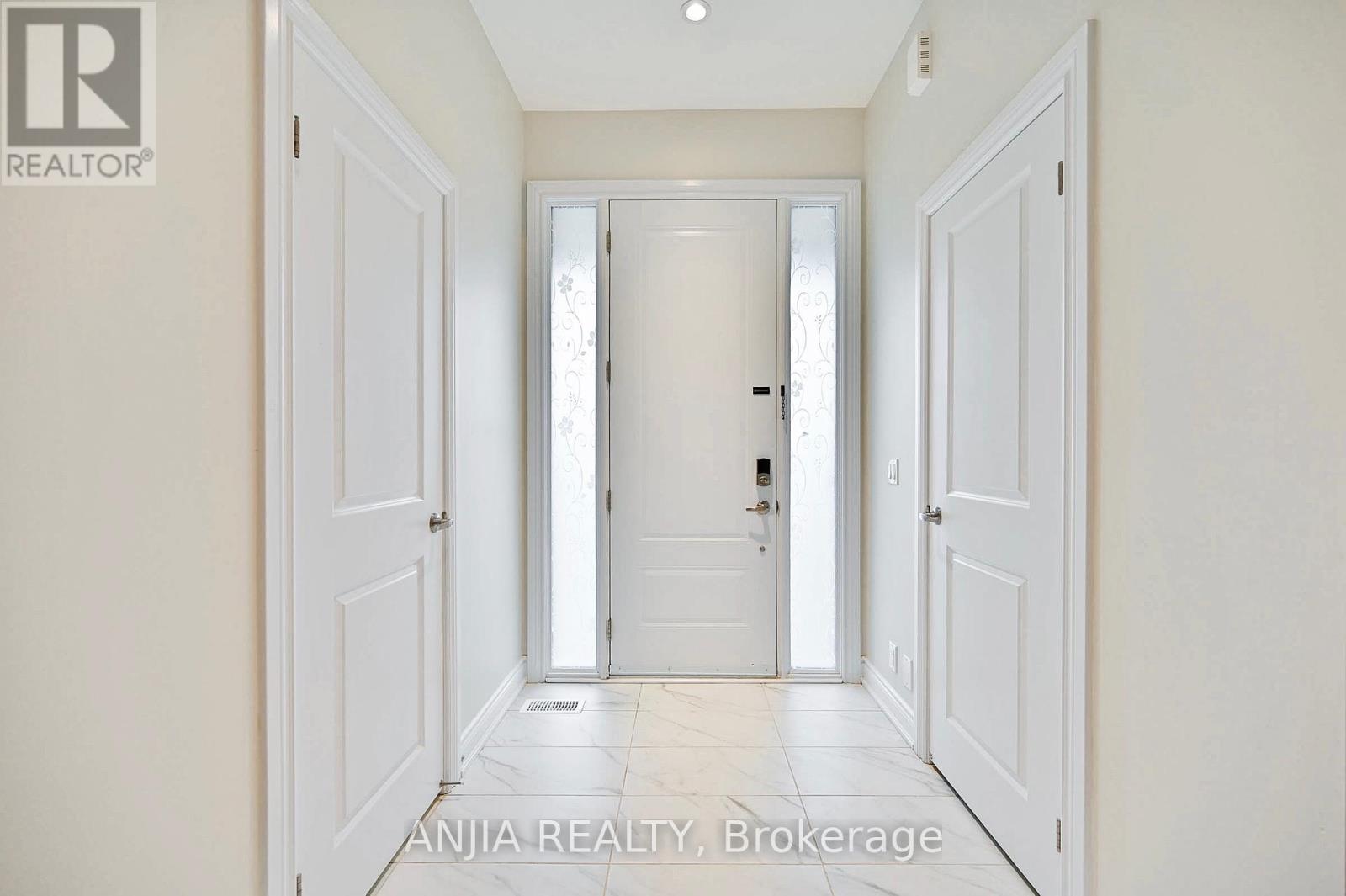
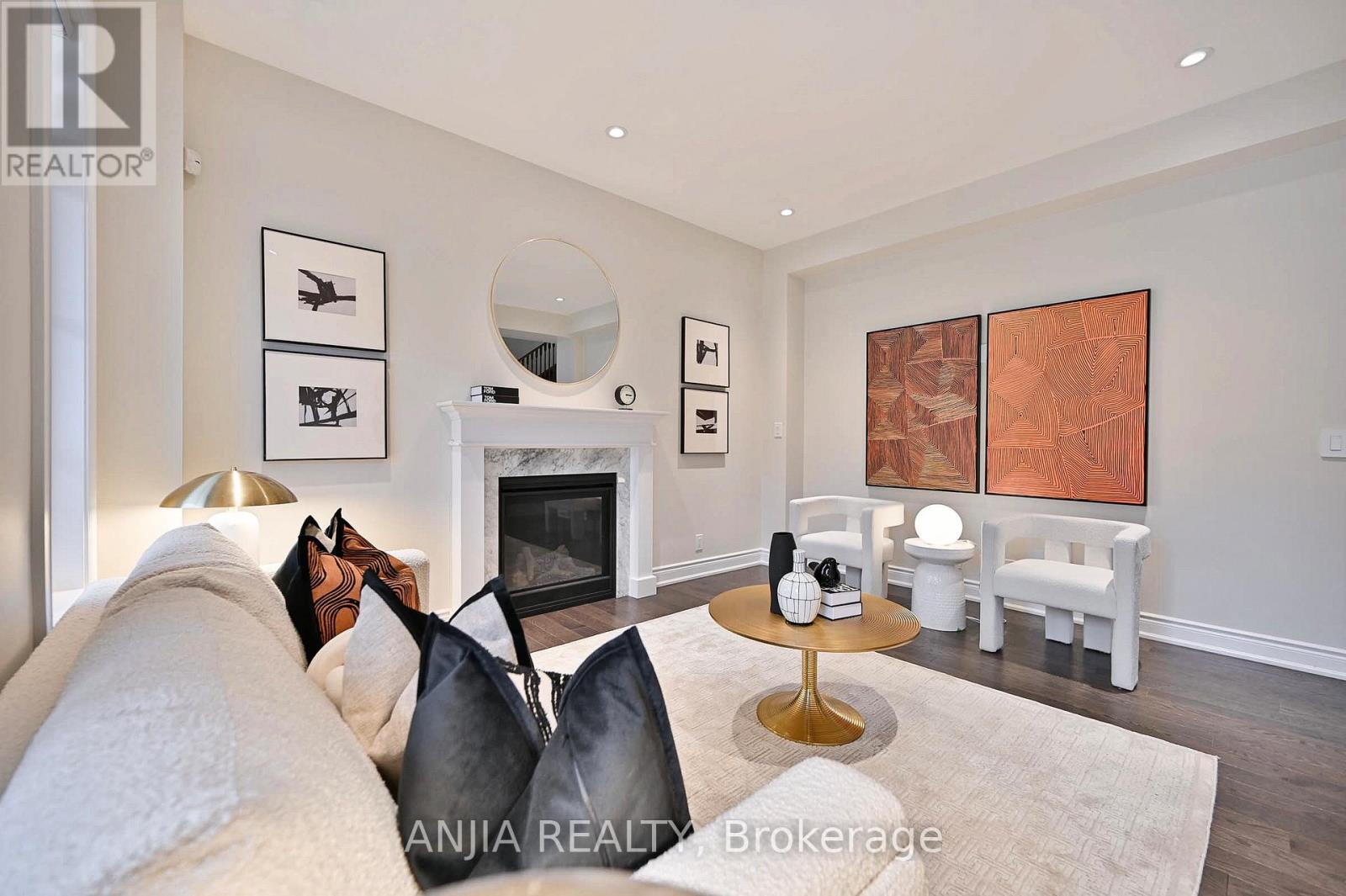

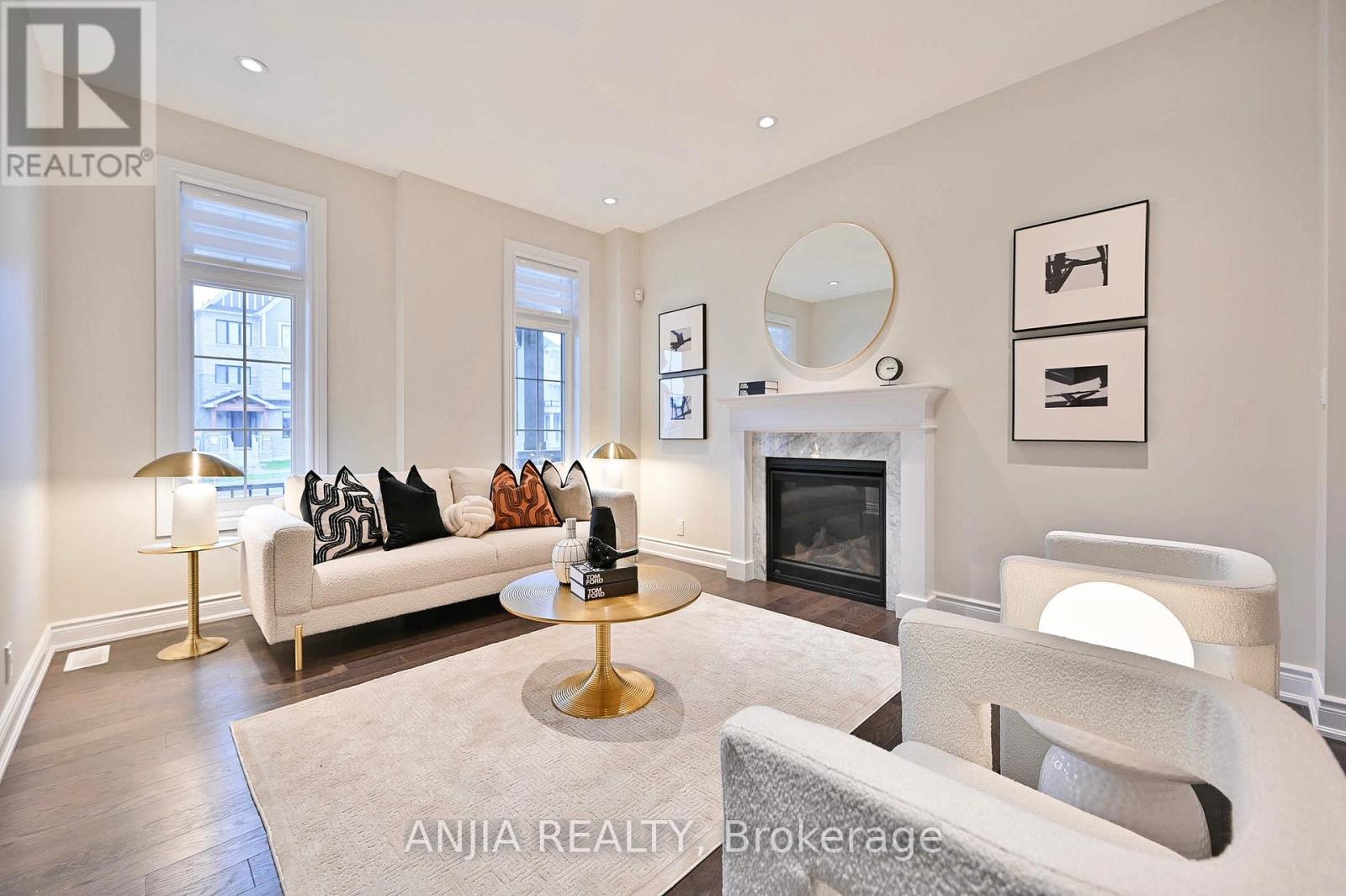
$1,908,000
19 YORK DOWNS BOULEVARD
Markham, Ontario, Ontario, L6C3J5
MLS® Number: N12263655
Property description
Welcome To 19 York Downs Blvd A Beautifully Upgraded, South-Facing Detached Home With Double Garage, Built By Minto In 2022 In The Prestigious Angus Glen Community. This Stunning 5-Bedroom, 5-Bathroom Home Offers Over $150K In Premium Upgrades, Including 9' Ceilings On The Main And Second Floors, 8' Ceilings On The Third, Smooth Ceilings Throughout, Elegant Pot Lights On The Main Floor, And Hardwood Flooring Throughout. The Open Concept Layout Features A Modern Chef's Kitchen With A Grand Quartz Centre Island, And A Spacious Family Room With A Fireplace Framed By Sun-Filled Windows. The Primary Bedroom Retreat Boasts A Lavish 5-Piece Ensuite With Comfort-Height Vanities. Enjoy The Best Of Markham Living Close To Top-Ranked Schools Including Pierre Elliott Trudeau High School, Angus Glen Golf Course, T&T Supermarket, Hwy 404/7, Markville Mall, Unionville Dining, And More! A Must See!!!
Building information
Type
*****
Age
*****
Appliances
*****
Basement Development
*****
Basement Type
*****
Construction Style Attachment
*****
Cooling Type
*****
Exterior Finish
*****
Fireplace Present
*****
Flooring Type
*****
Foundation Type
*****
Half Bath Total
*****
Heating Fuel
*****
Heating Type
*****
Size Interior
*****
Stories Total
*****
Utility Water
*****
Land information
Sewer
*****
Size Depth
*****
Size Frontage
*****
Size Irregular
*****
Size Total
*****
Rooms
Main level
Dining room
*****
Kitchen
*****
Family room
*****
Third level
Bedroom 5
*****
Second level
Bedroom 4
*****
Bedroom 3
*****
Bedroom 2
*****
Primary Bedroom
*****
Courtesy of ANJIA REALTY
Book a Showing for this property
Please note that filling out this form you'll be registered and your phone number without the +1 part will be used as a password.

