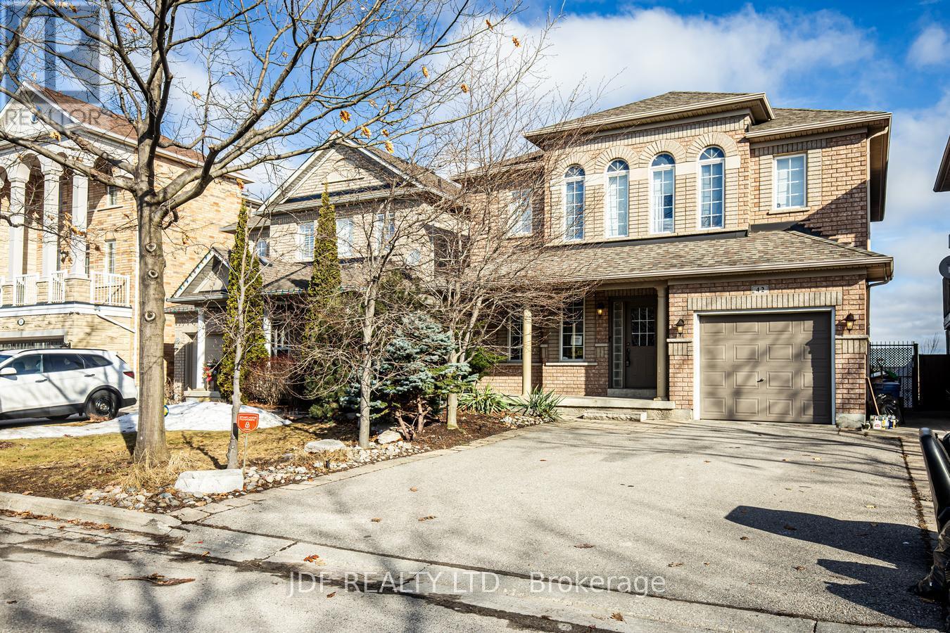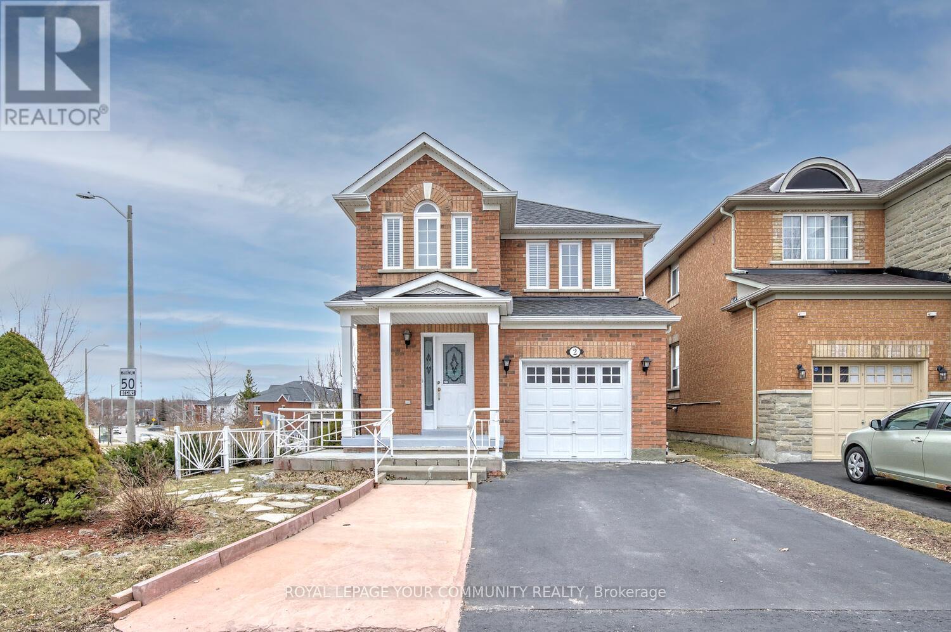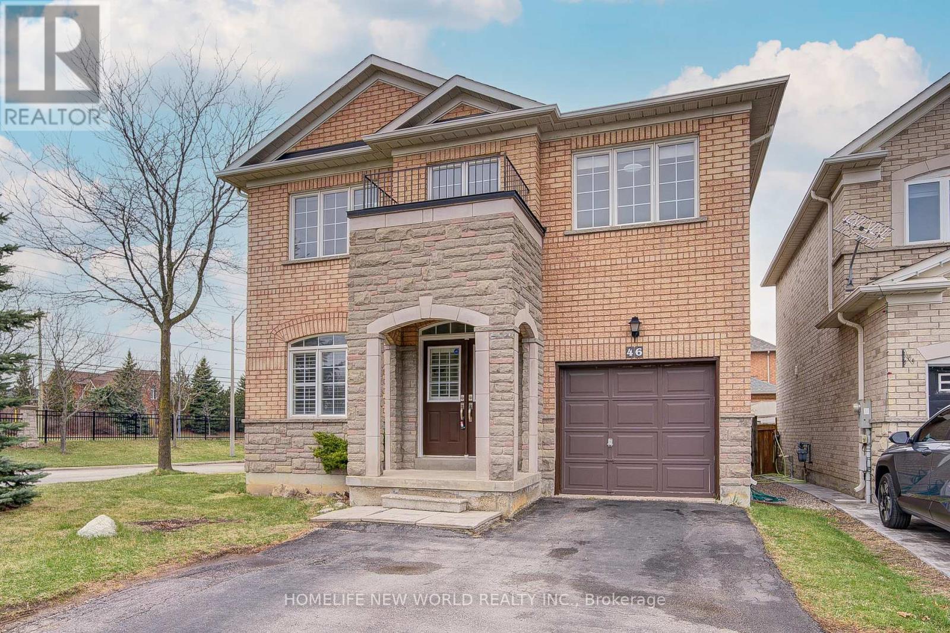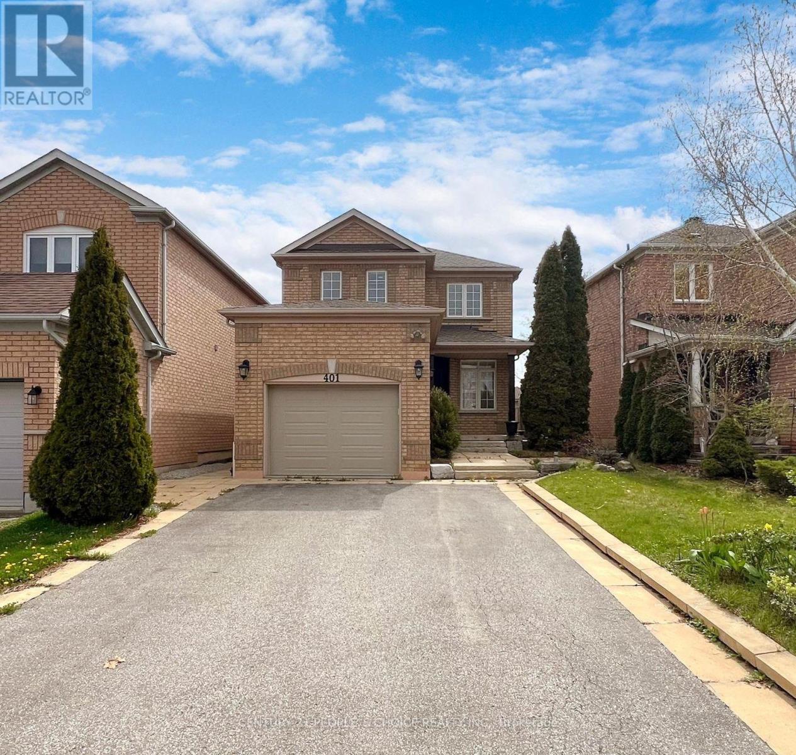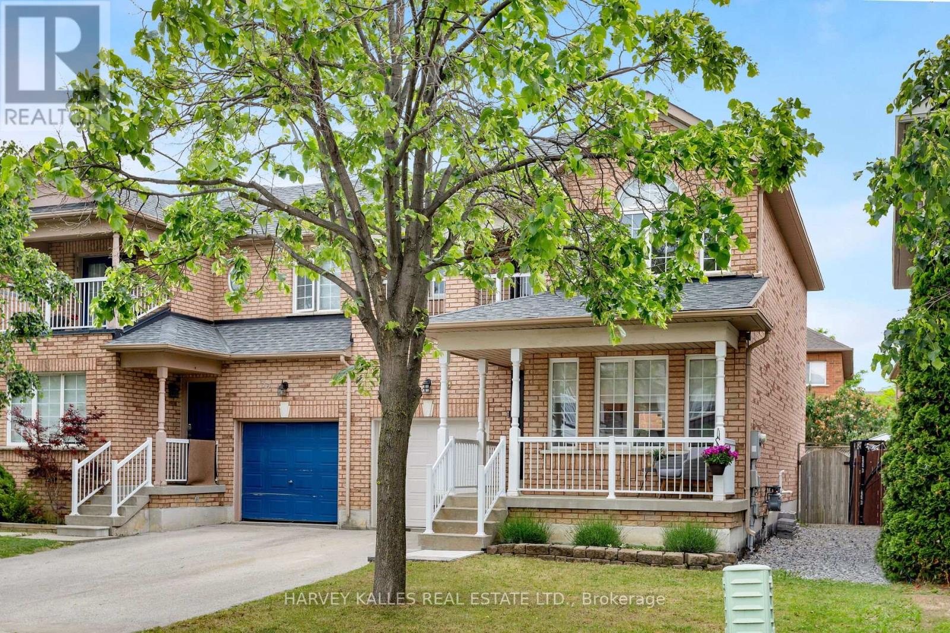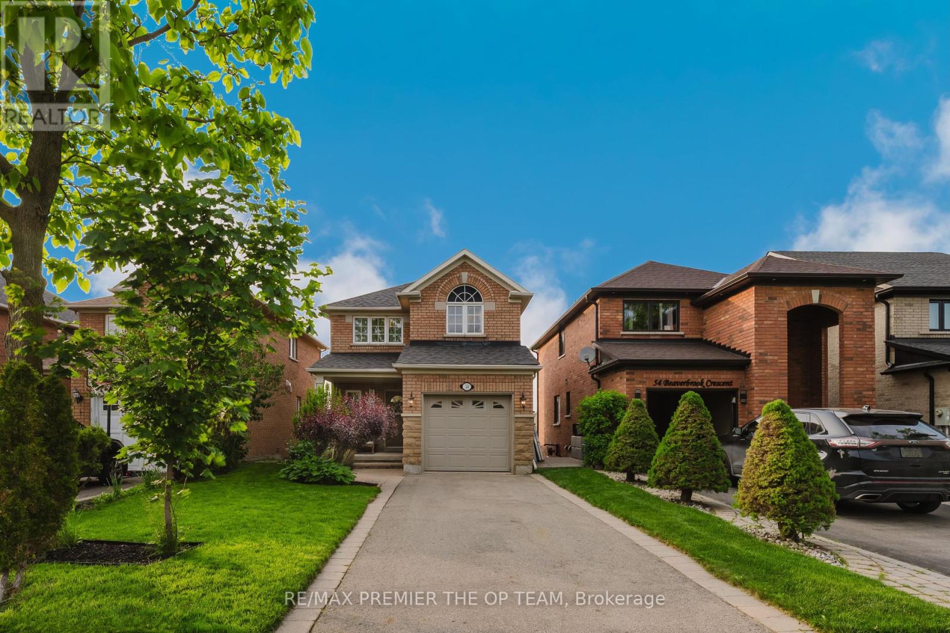Free account required
Unlock the full potential of your property search with a free account! Here's what you'll gain immediate access to:
- Exclusive Access to Every Listing
- Personalized Search Experience
- Favorite Properties at Your Fingertips
- Stay Ahead with Email Alerts
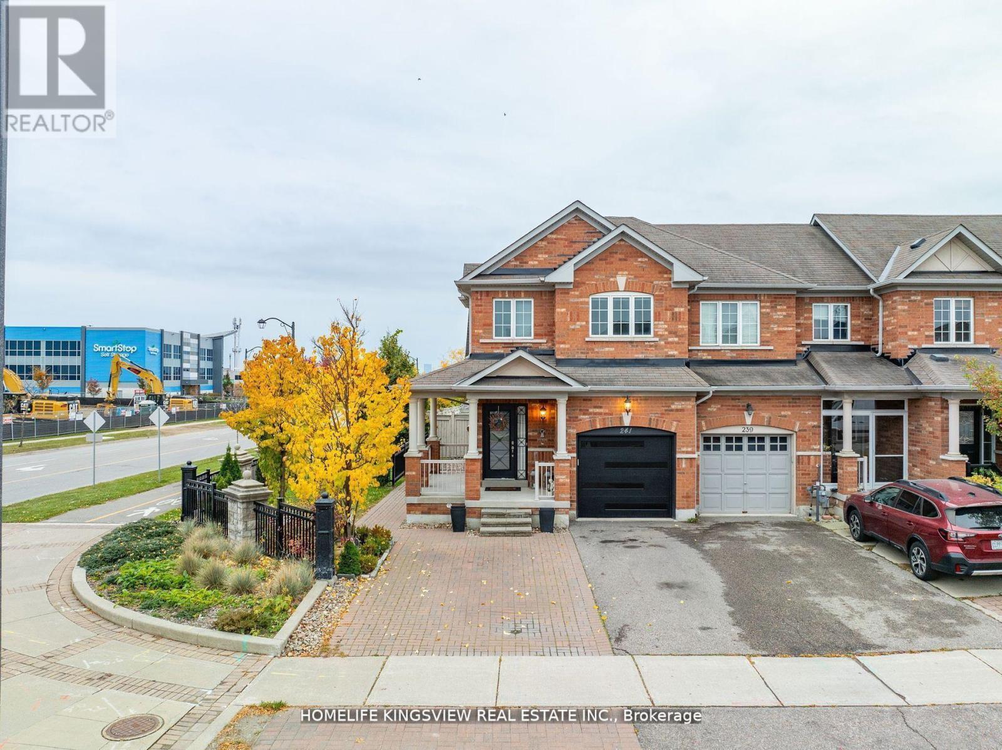
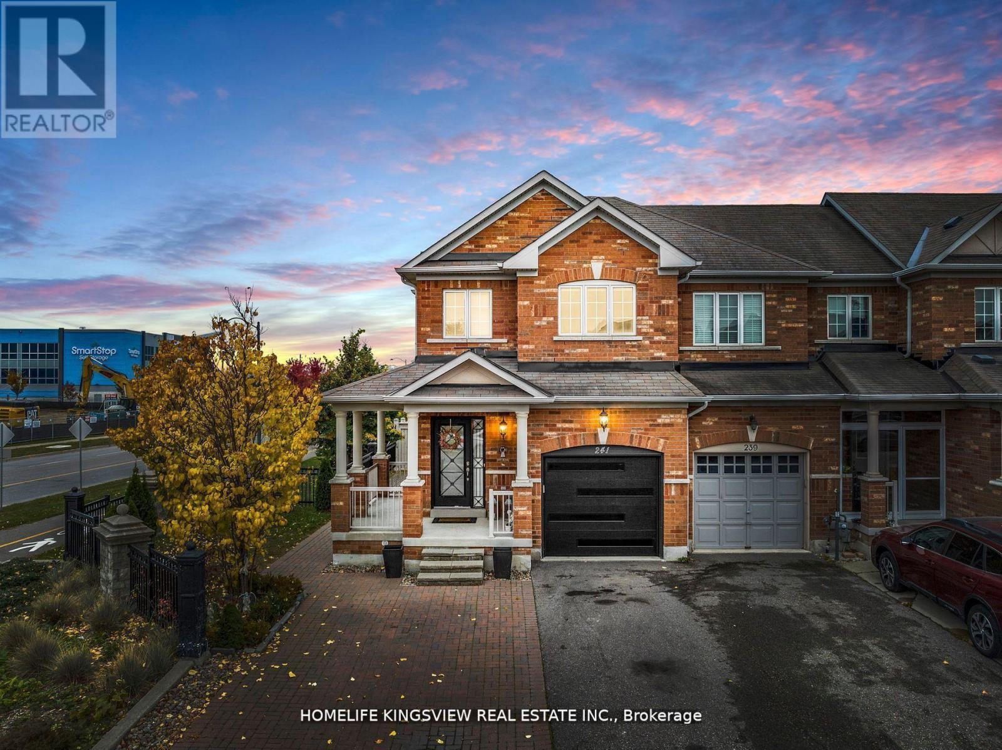
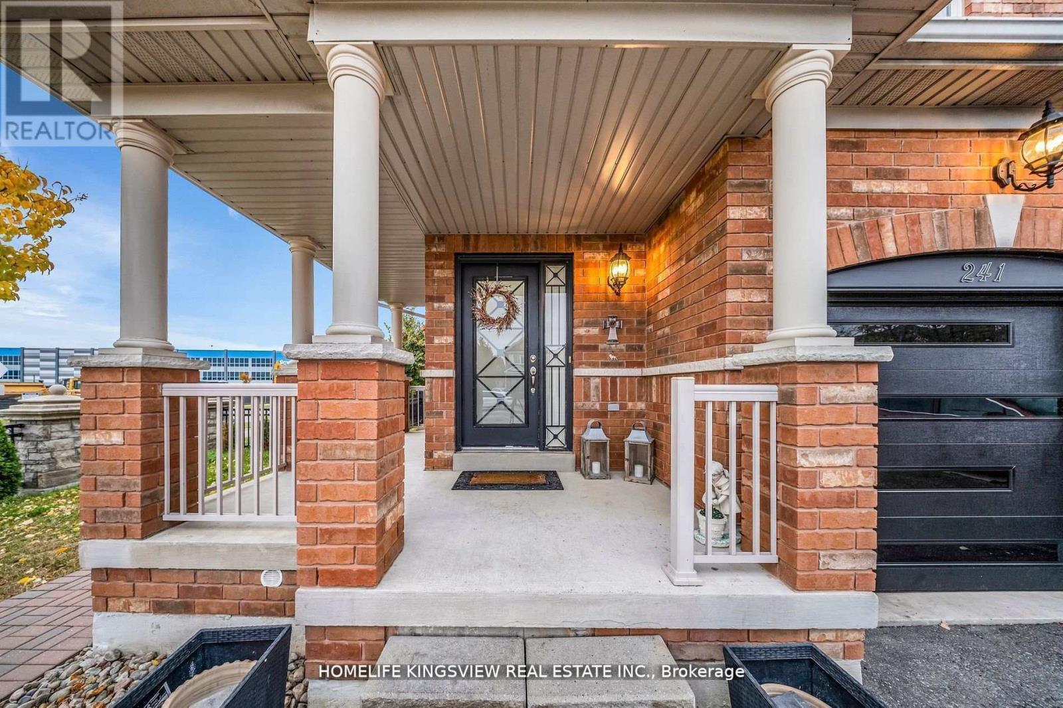
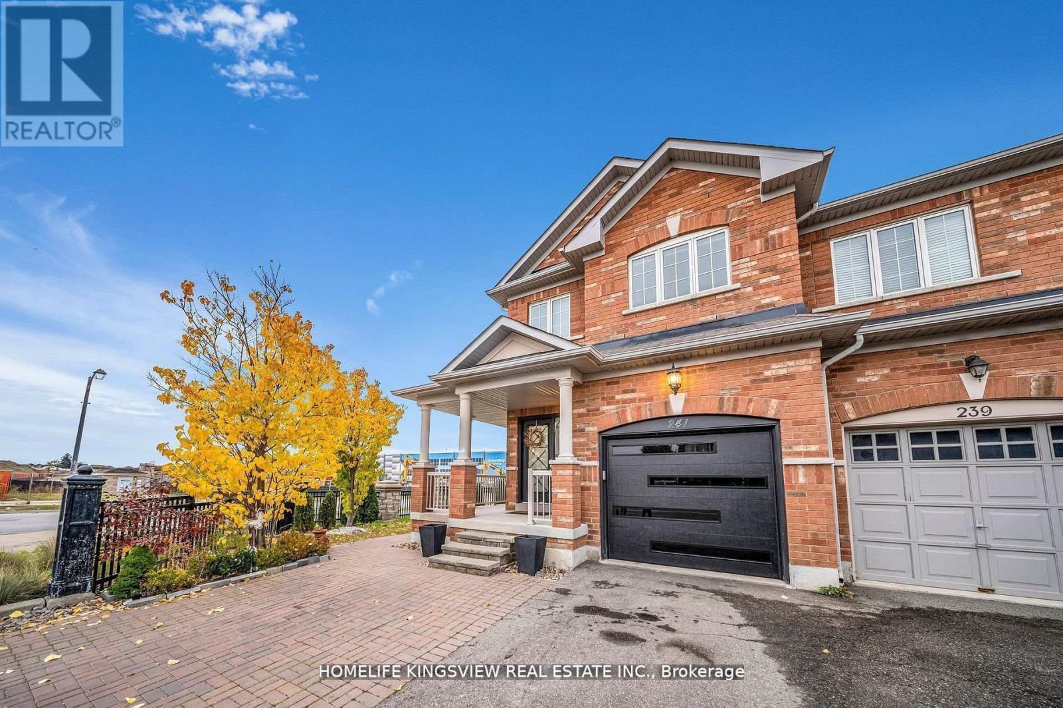
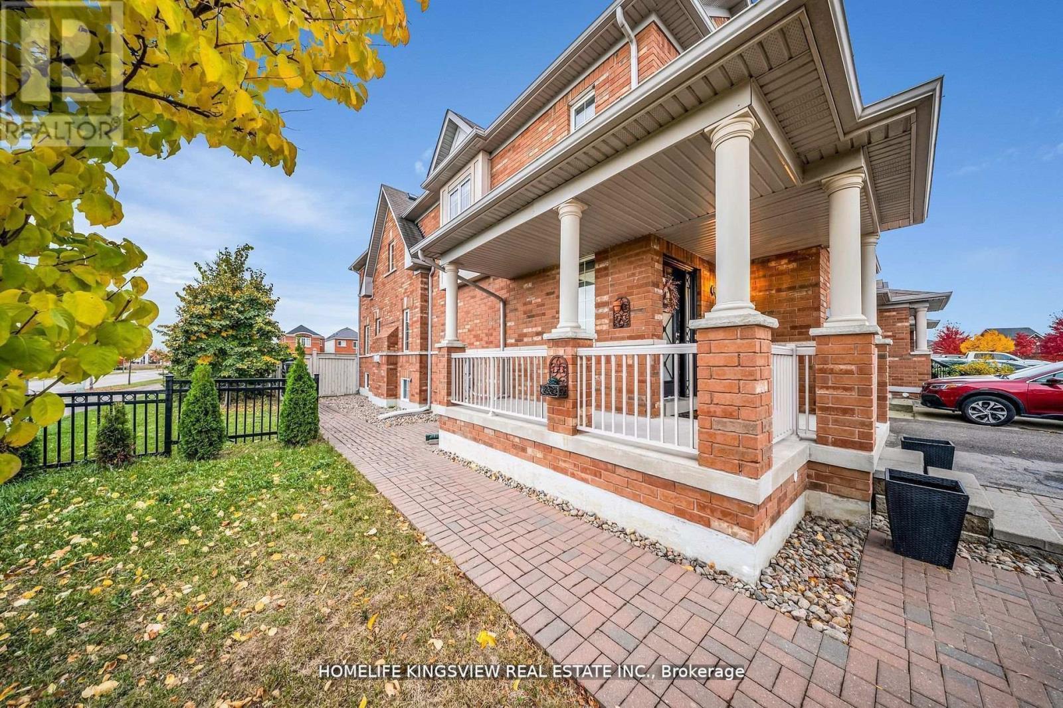
$1,165,000
241 CANADA DRIVE
Vaughan, Ontario, Ontario, L4H0K2
MLS® Number: N12267202
Property description
Welcome to 241 Canada Drive! This stunning end-unit townhouse offers the space and feel of a detached home, thanks to its unique split-level design only the garage and upper level are connected to the neighboring unit.Featuring 3 spacious bedrooms and 3 bathrooms, this home is loaded with upgrades, including hardwood flooring, a modern staircase with iron pickets, and crown moulding throughout. The sleek kitchen boasts smooth ceilings and a bright, contemporary layout.The generous primary bedroom includes a walk-in closet and a private ensuite. Enjoy an abundance of natural light in the basement, thanks to oversized windows. The wrap-around porch and extended driveway accommodate up to five vehicles.Situated on a premium lot, additional highlights include modern upgraded front and garage doors, direct garage access, and multiple entry points to the backyard, including a convenient side entrance.A rare opportunity that combines style, space, and functionality don't miss it!
Building information
Type
*****
Amenities
*****
Appliances
*****
Basement Type
*****
Construction Style Attachment
*****
Cooling Type
*****
Exterior Finish
*****
Fireplace Present
*****
Flooring Type
*****
Foundation Type
*****
Half Bath Total
*****
Heating Fuel
*****
Heating Type
*****
Size Interior
*****
Stories Total
*****
Utility Water
*****
Land information
Fence Type
*****
Sewer
*****
Size Depth
*****
Size Frontage
*****
Size Irregular
*****
Size Total
*****
Rooms
Main level
Other
*****
Eating area
*****
Kitchen
*****
Dining room
*****
Living room
*****
Second level
Bedroom 3
*****
Bedroom 2
*****
Primary Bedroom
*****
Courtesy of HOMELIFE KINGSVIEW REAL ESTATE INC.
Book a Showing for this property
Please note that filling out this form you'll be registered and your phone number without the +1 part will be used as a password.
