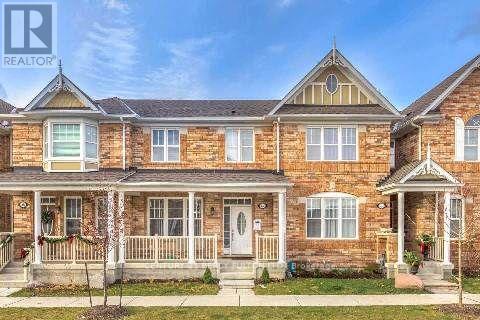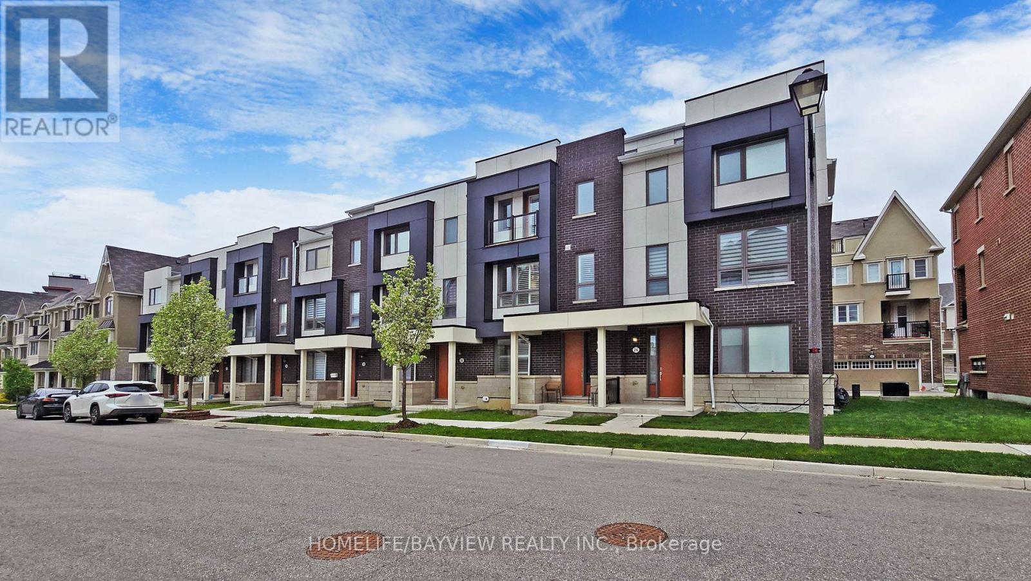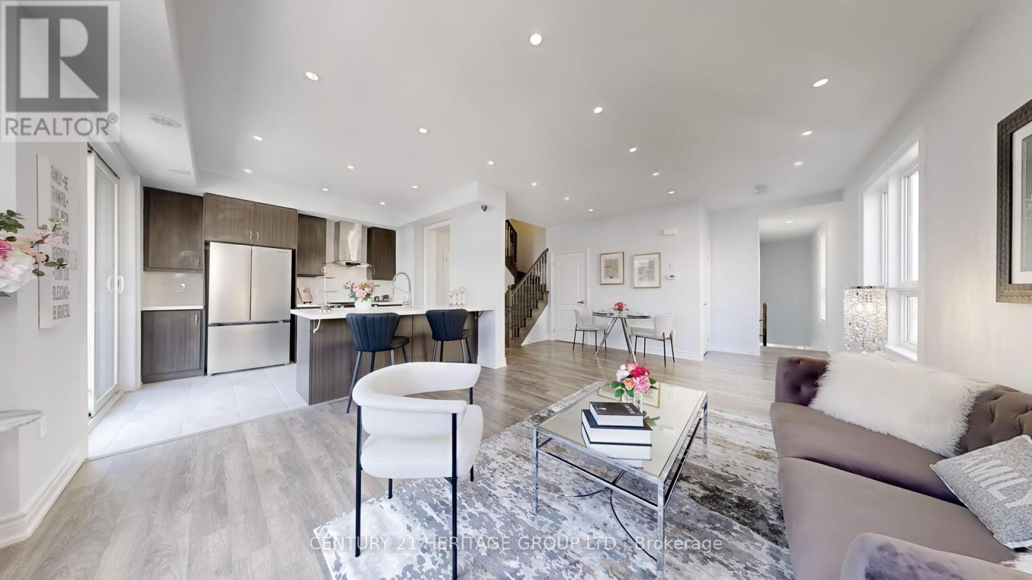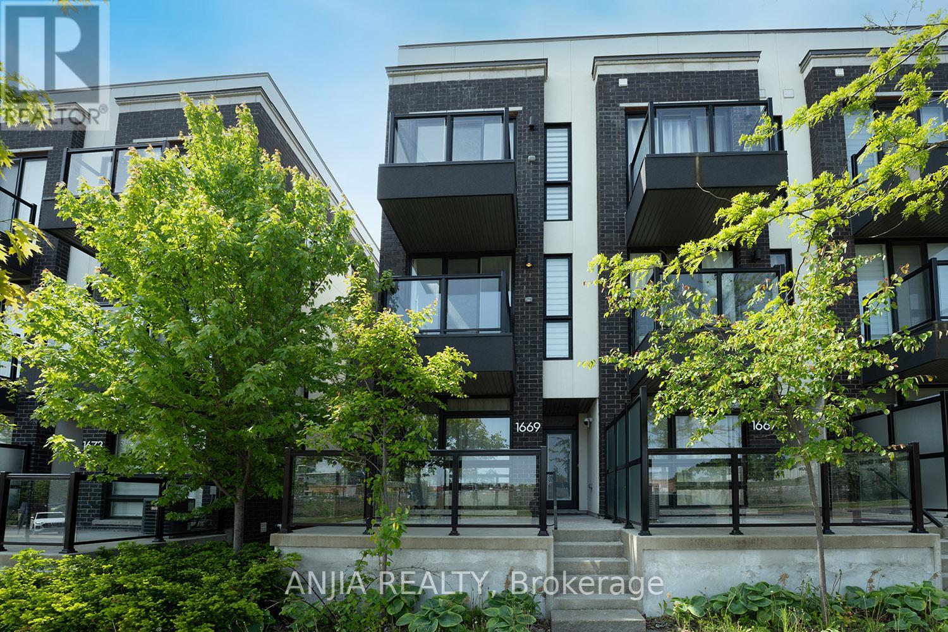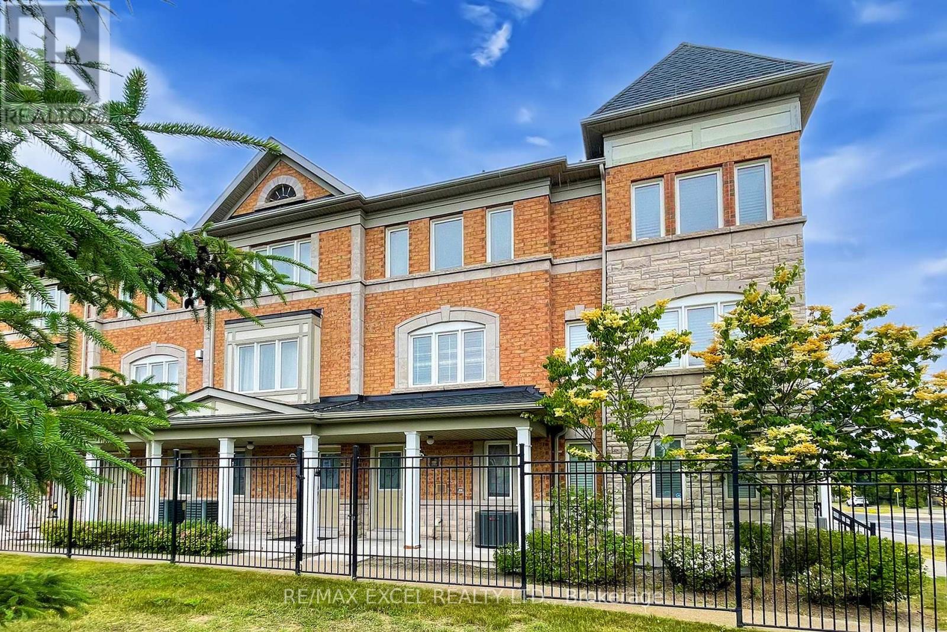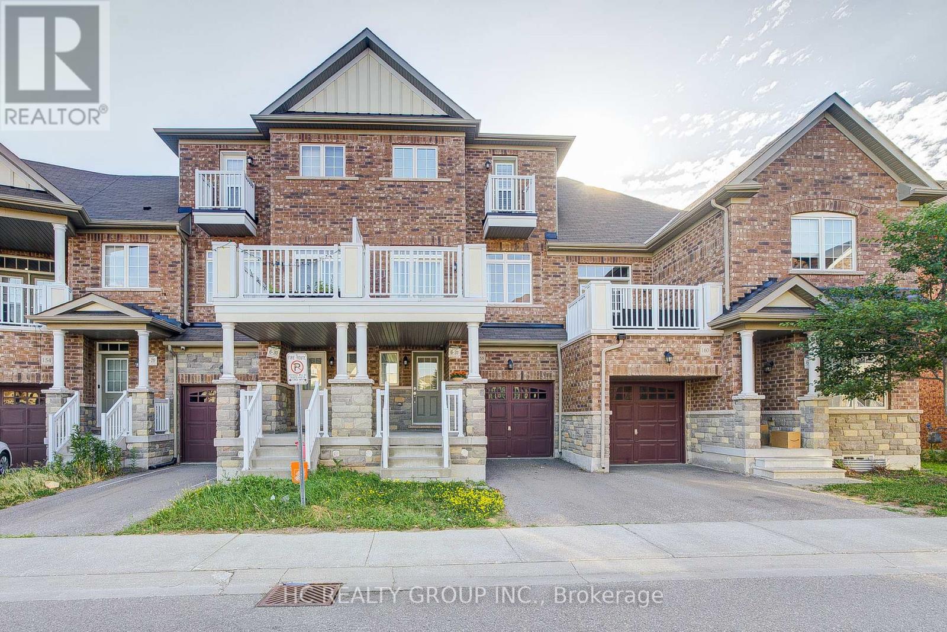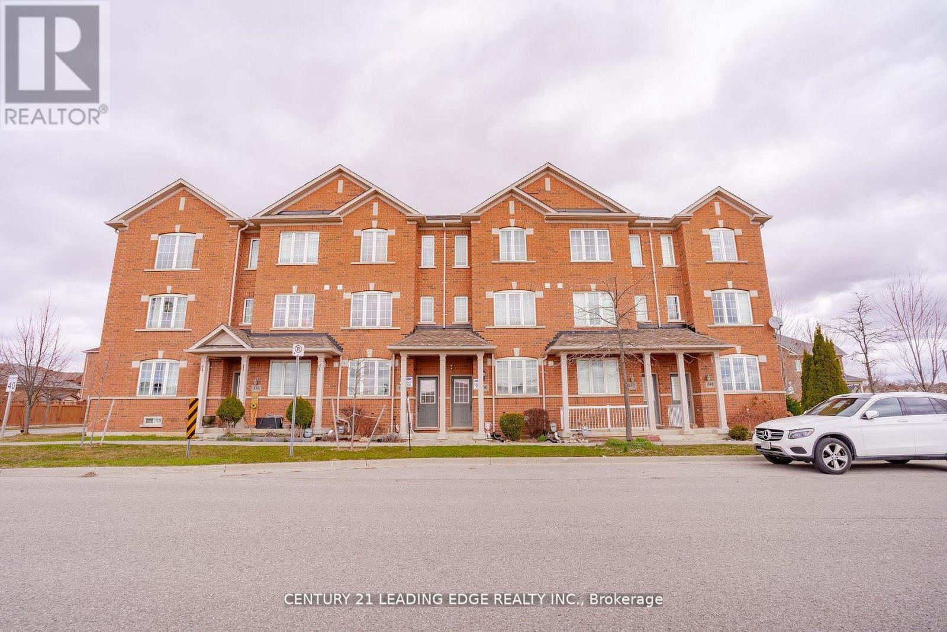Free account required
Unlock the full potential of your property search with a free account! Here's what you'll gain immediate access to:
- Exclusive Access to Every Listing
- Personalized Search Experience
- Favorite Properties at Your Fingertips
- Stay Ahead with Email Alerts
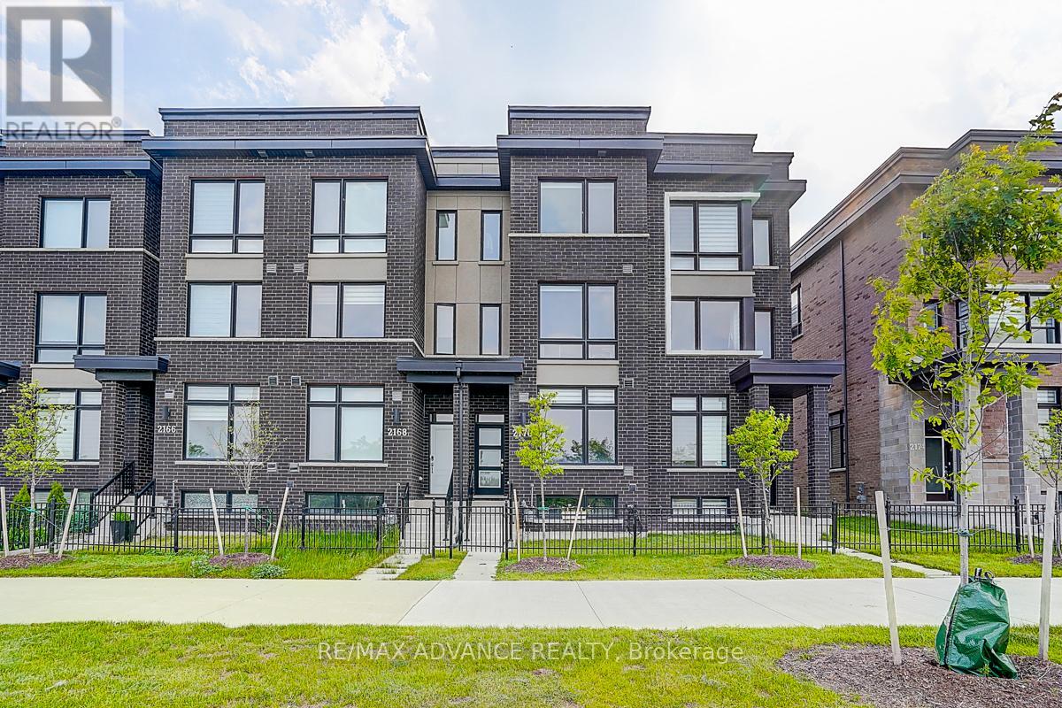
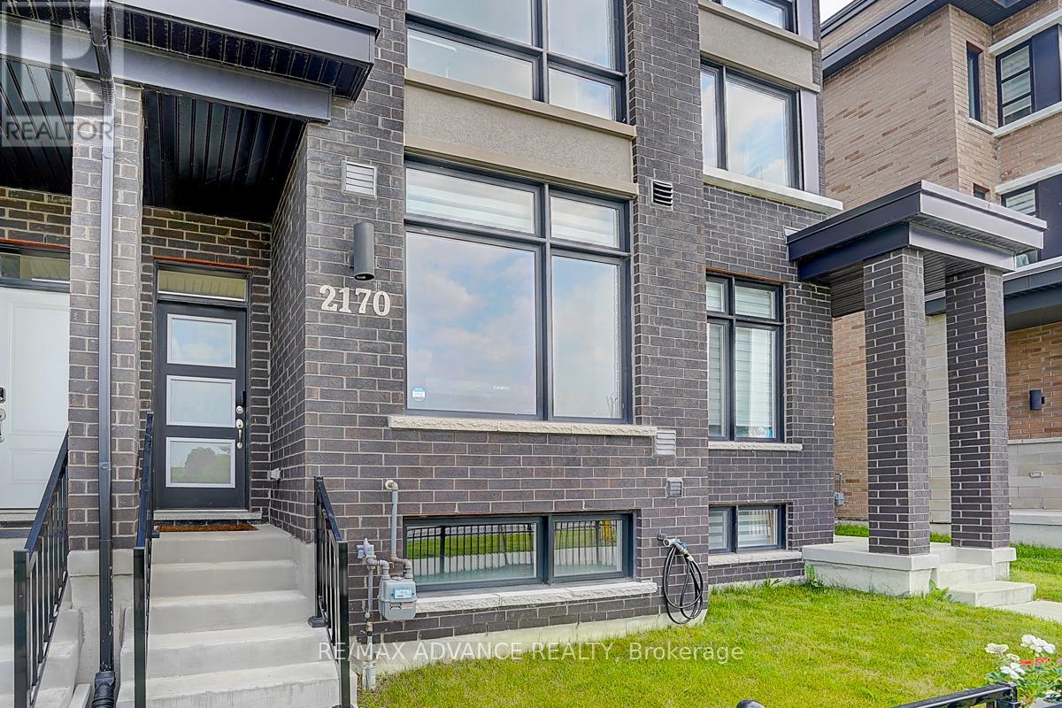
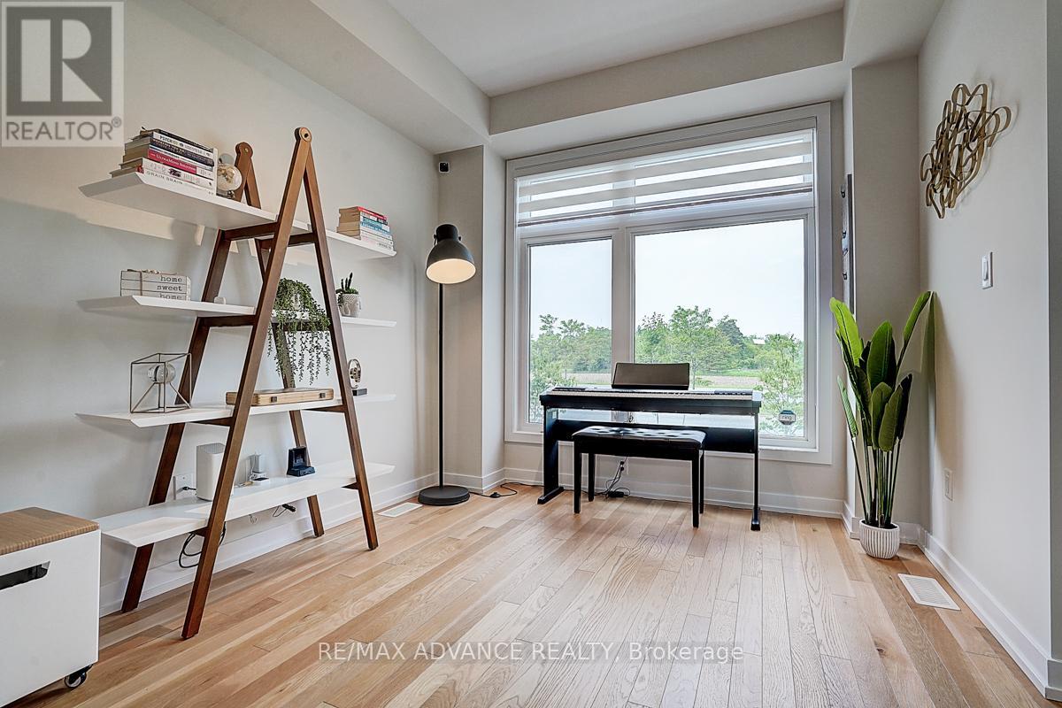
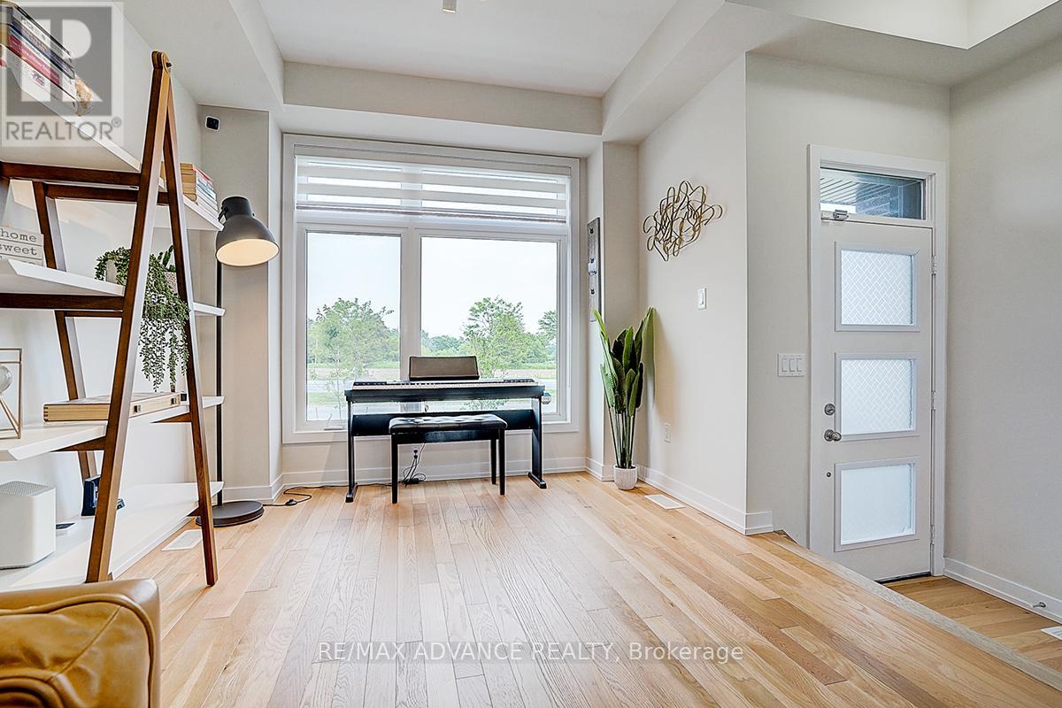
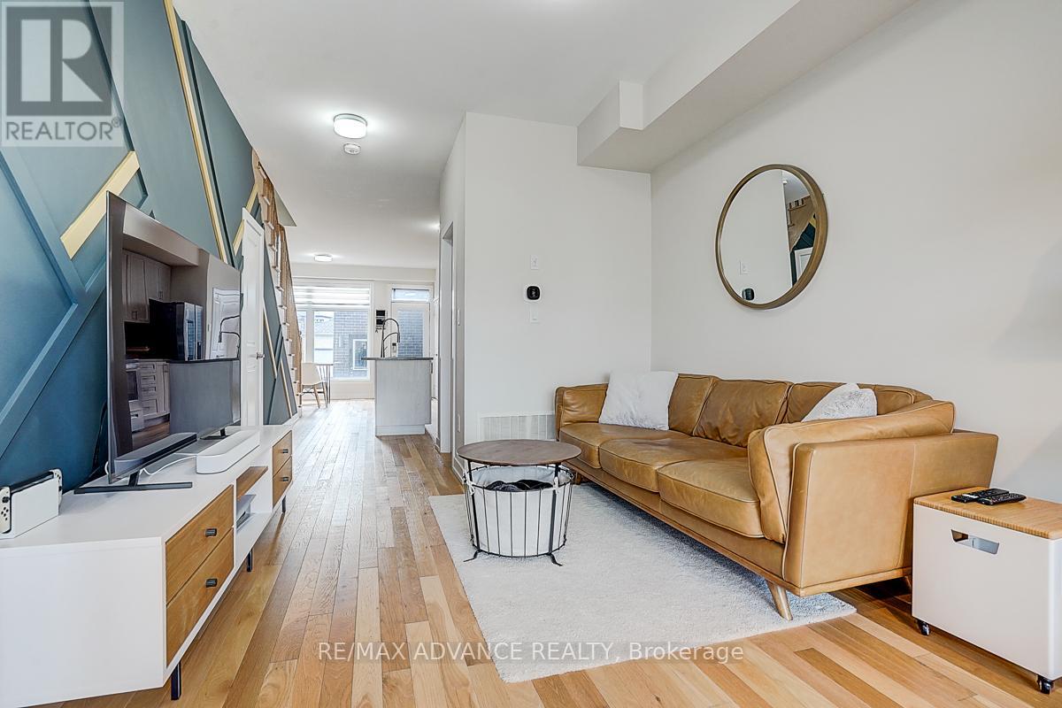
$999,000
2170 DONALD COUSENS PARKWAY
Markham, Ontario, Ontario, L6B1N9
MLS® Number: N12271012
Property description
Situated in the family-friendly, High-Demand Cornell Community of Markham, this lovely, 3-bed, 4-bath, approx 1900 sf, freehold townhome offers a blend of modern design and cozy atmosphere. Upon entering, you're greeted by a bright foyer that leads seamlessly into the main living areas. The open-concept layout effortlessly connects the spacious living room, elegant dining area, and gourmet kitchen with a large island, making it perfect for both daily living and entertaining guests. Hardwoods on main floor, carpet on 2nd and 3rd flr, stainless steel appliances. Walk-out to a private backyard. Bright 4-pc ensuite and much more! Great schools, groceries, retails plazas, Cornell Community Centre, hospital, Cornell Rouge Wood, Go Station, restaurants, and cafes are conveniently located within the neighborhood, making it easy to run errands or enjoy a meal out with family and friends.
Building information
Type
*****
Age
*****
Basement Development
*****
Basement Type
*****
Construction Style Attachment
*****
Cooling Type
*****
Exterior Finish
*****
Flooring Type
*****
Foundation Type
*****
Half Bath Total
*****
Heating Fuel
*****
Heating Type
*****
Size Interior
*****
Stories Total
*****
Utility Water
*****
Land information
Sewer
*****
Size Depth
*****
Size Frontage
*****
Size Irregular
*****
Size Total
*****
Rooms
Ground level
Eating area
*****
Kitchen
*****
Dining room
*****
Living room
*****
Third level
Bedroom 3
*****
Primary Bedroom
*****
Second level
Bedroom 2
*****
Family room
*****
Ground level
Eating area
*****
Kitchen
*****
Dining room
*****
Living room
*****
Third level
Bedroom 3
*****
Primary Bedroom
*****
Second level
Bedroom 2
*****
Family room
*****
Ground level
Eating area
*****
Kitchen
*****
Dining room
*****
Living room
*****
Third level
Bedroom 3
*****
Primary Bedroom
*****
Second level
Bedroom 2
*****
Family room
*****
Courtesy of RE/MAX ADVANCE REALTY
Book a Showing for this property
Please note that filling out this form you'll be registered and your phone number without the +1 part will be used as a password.
