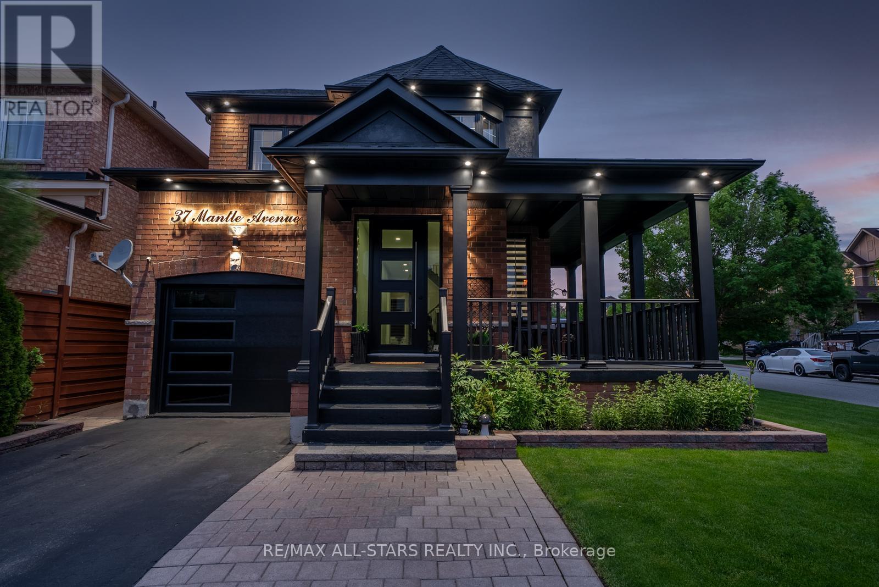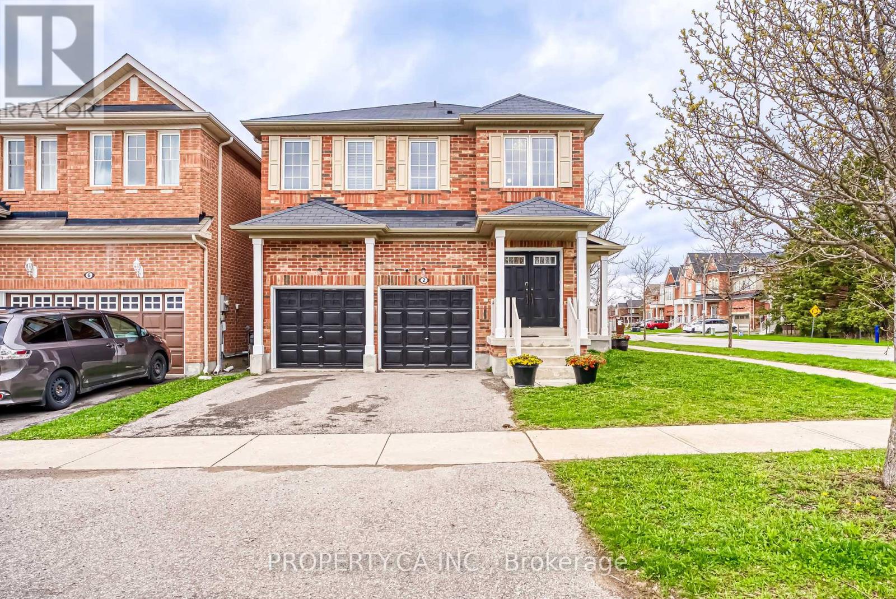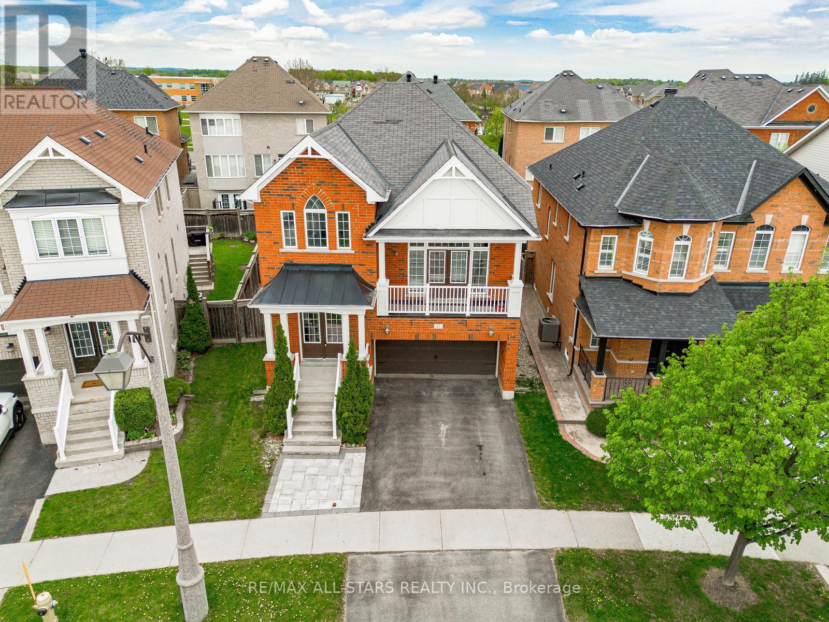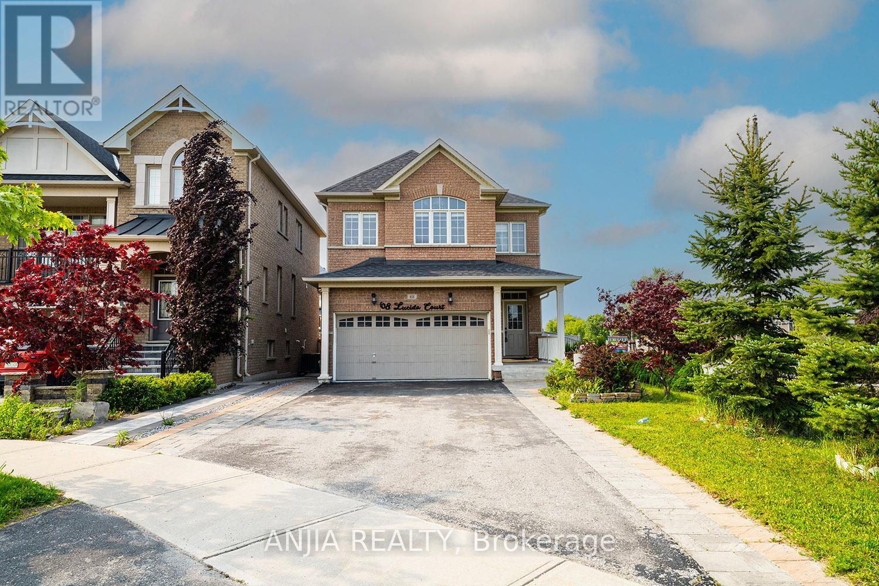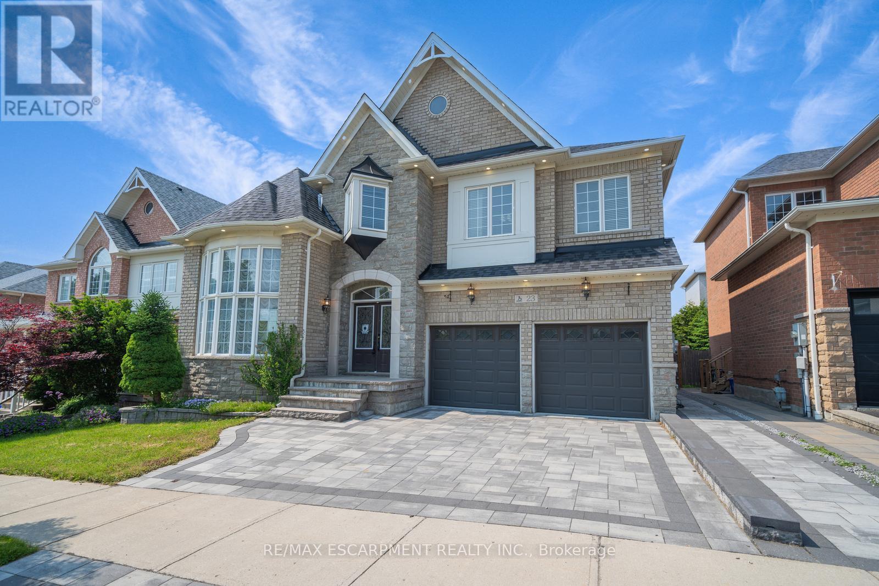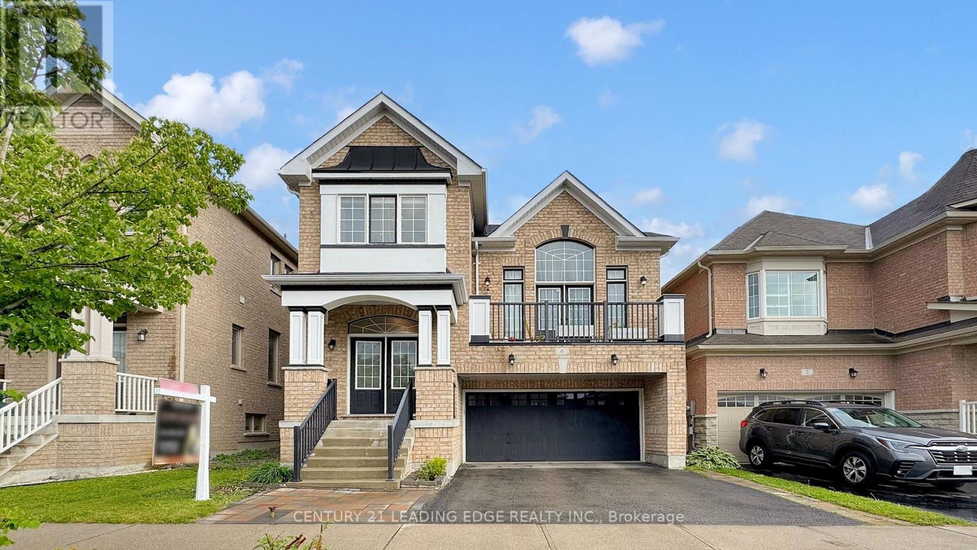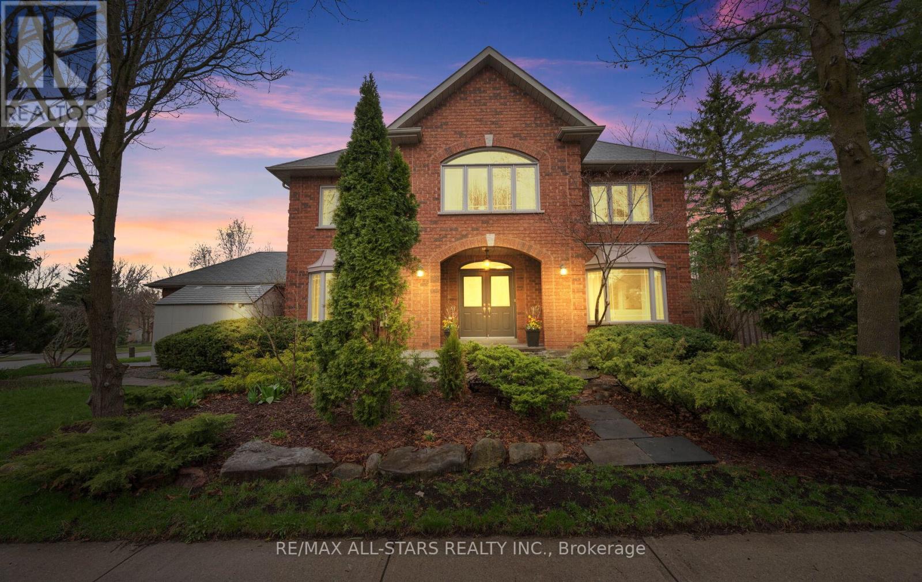Free account required
Unlock the full potential of your property search with a free account! Here's what you'll gain immediate access to:
- Exclusive Access to Every Listing
- Personalized Search Experience
- Favorite Properties at Your Fingertips
- Stay Ahead with Email Alerts
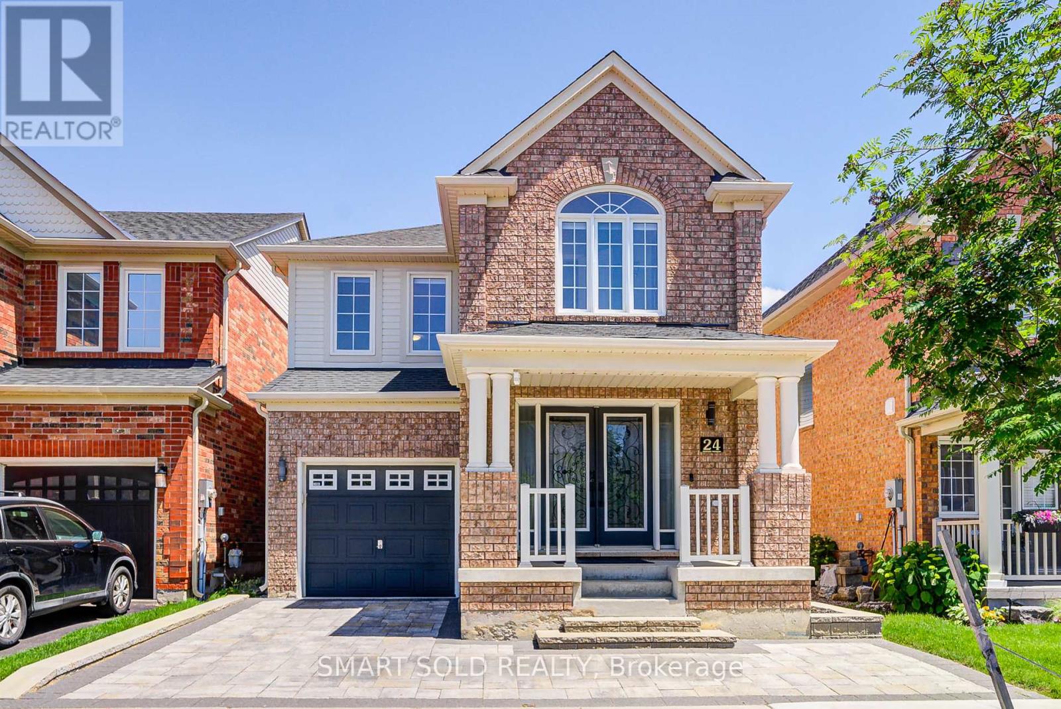
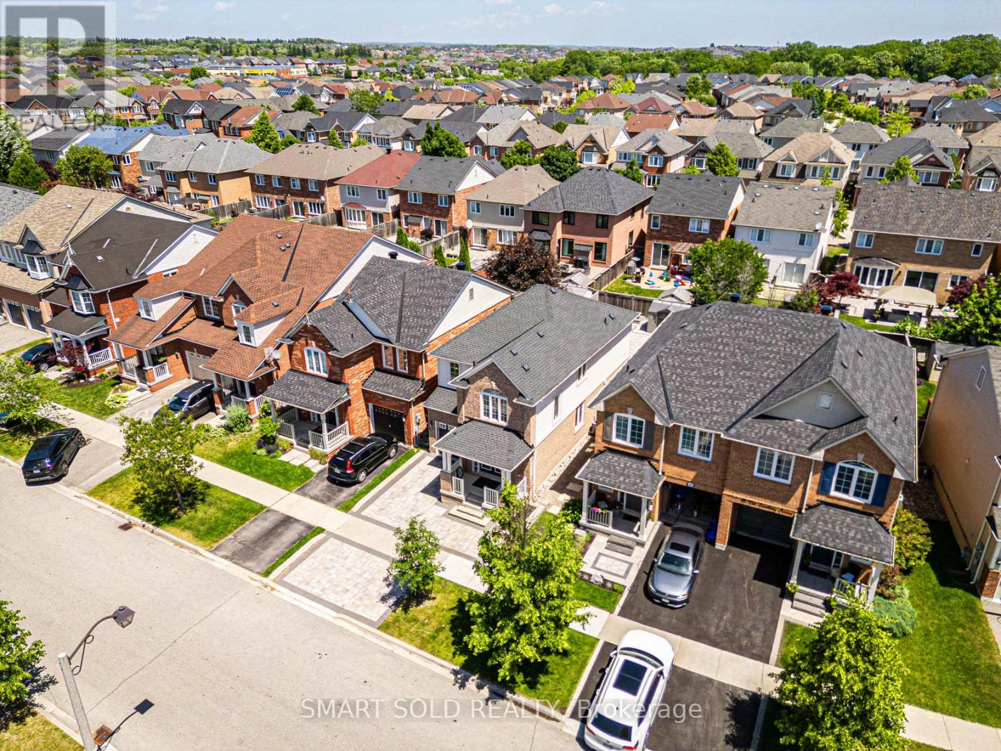
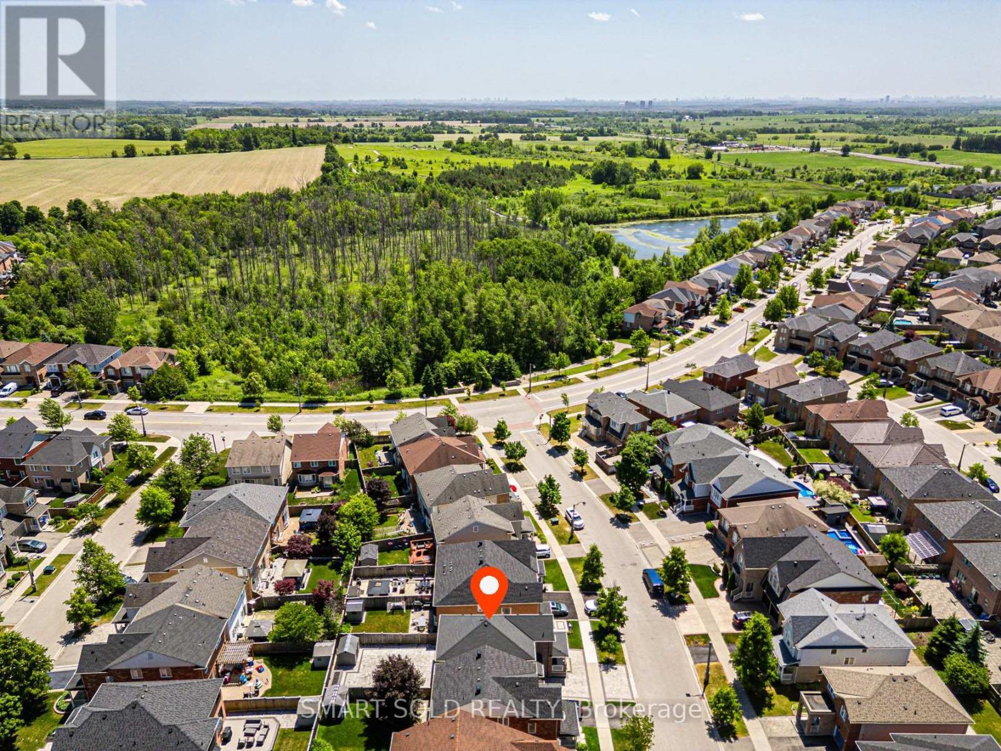
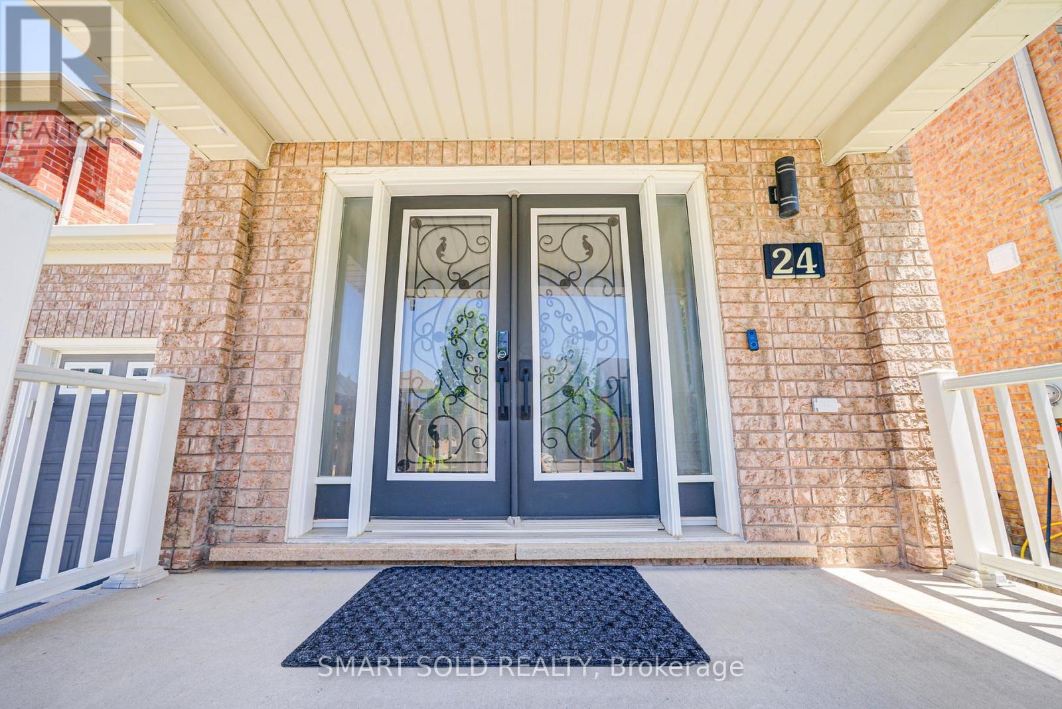
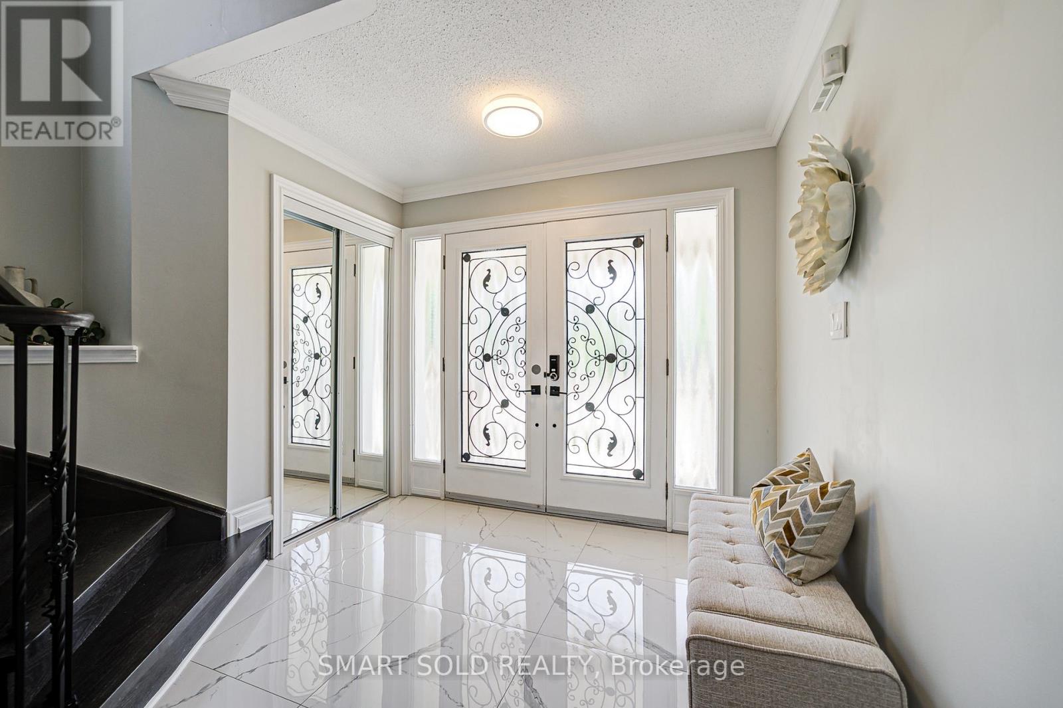
$1,238,000
24 KEN LAUSHWAY AVENUE
Whitchurch-Stouffville, Ontario, Ontario, L4A0H4
MLS® Number: N12275035
Property description
Welcome To This Absolutely Gorgeous Quality Home In Vibrant Community of Stouffville. Owner Of This Bright And Cozy Detached House Spent over 100K On Upgrade From Inside Out And Top To Bottom. Open Concept Layout. Ceramic Flooring throughout on Main Flr And Hardwood Flooring on 2nd. Fresh Paint with Crown Moulding. Smooth Ceiling with Numerous Pot Lights on Main Flr. Modern Design Kitchen With Quartz Countertop Plus 10' Huge Island And Back Splash, upgraded Kitchen appliances(2023). Newly Roof, Multifunctional Bmt With One Br. Front & Backyark Interlock + Relocation Of Flower Bed. Washrooms Equipped with Automatic Sensor Lights. Shower Panels System Display Water Temperature in both 2nd Flr Washrooms, Professionally Finished Driveway and Garage can park up to 4 cars. Garage Tesla EV Charger Installation (2024), Mins to Wendat Village PS. ,Trails, Library, Parks, Leisure Centre. Close to Go Train and More.
Building information
Type
*****
Appliances
*****
Basement Development
*****
Basement Type
*****
Construction Style Attachment
*****
Cooling Type
*****
Exterior Finish
*****
Fireplace Present
*****
Flooring Type
*****
Foundation Type
*****
Half Bath Total
*****
Heating Fuel
*****
Heating Type
*****
Size Interior
*****
Stories Total
*****
Utility Water
*****
Land information
Amenities
*****
Fence Type
*****
Sewer
*****
Size Depth
*****
Size Frontage
*****
Size Irregular
*****
Size Total
*****
Rooms
Main level
Eating area
*****
Kitchen
*****
Dining room
*****
Family room
*****
Second level
Bedroom 3
*****
Bedroom 2
*****
Primary Bedroom
*****
Courtesy of SMART SOLD REALTY
Book a Showing for this property
Please note that filling out this form you'll be registered and your phone number without the +1 part will be used as a password.
