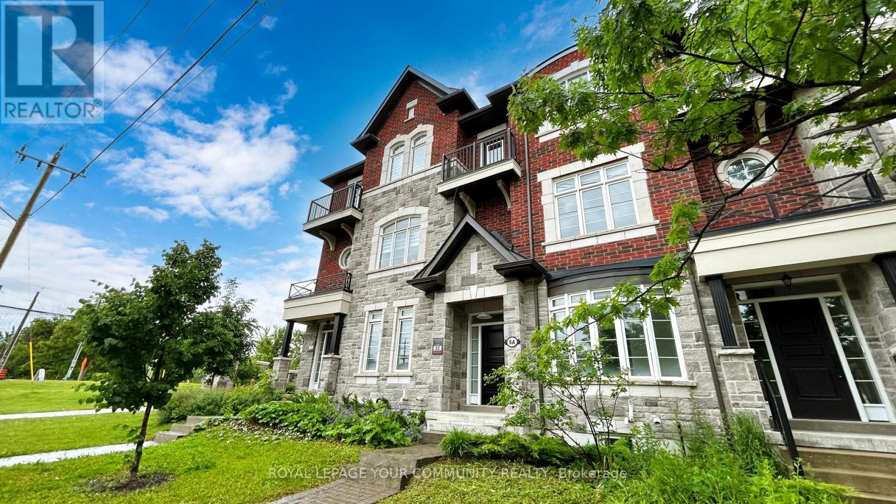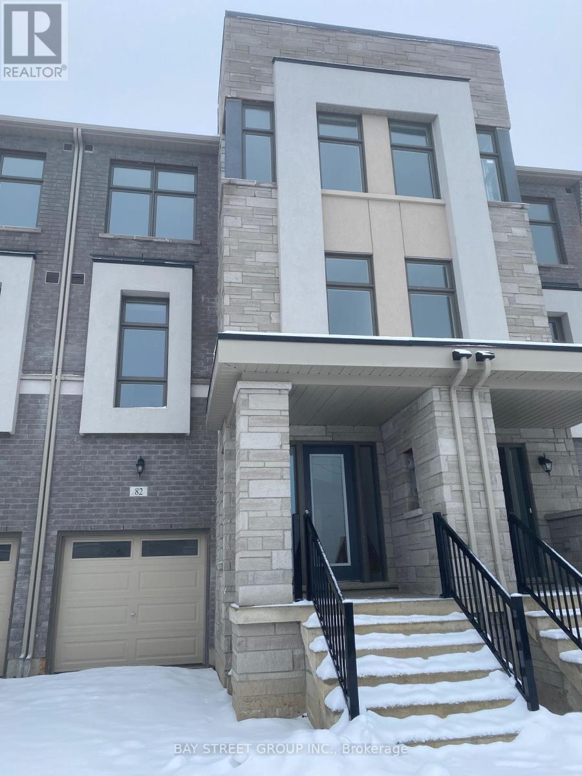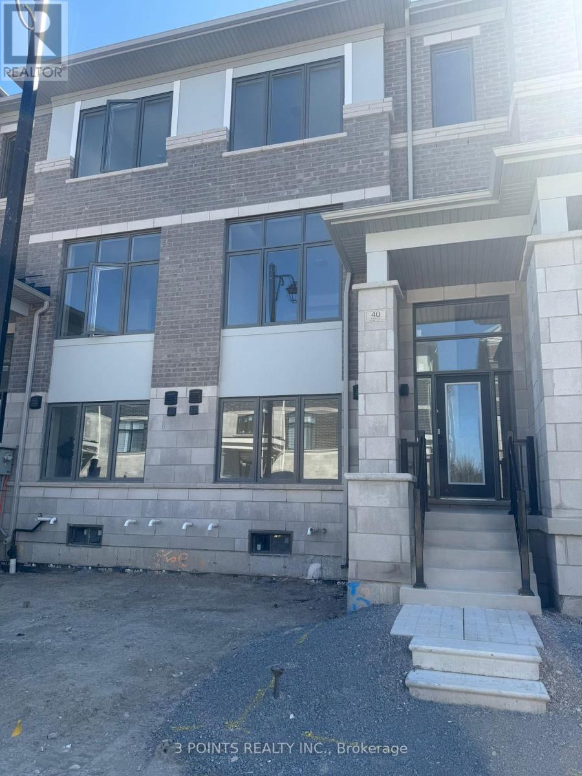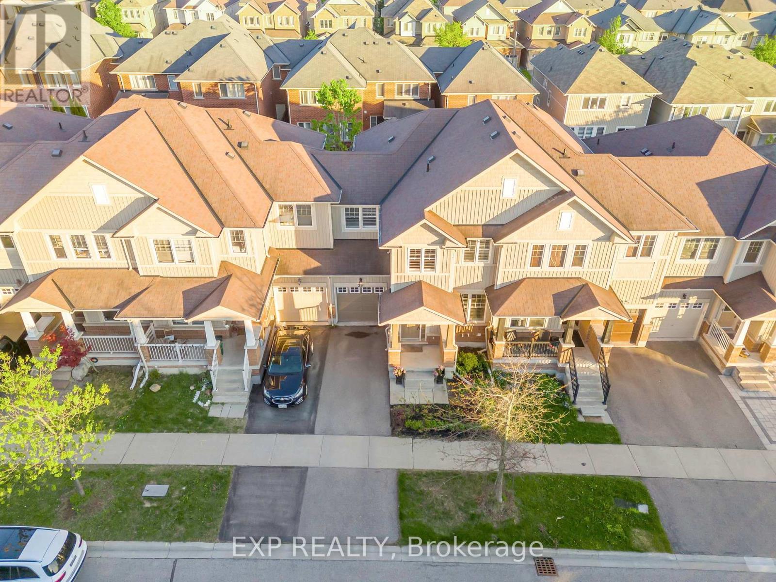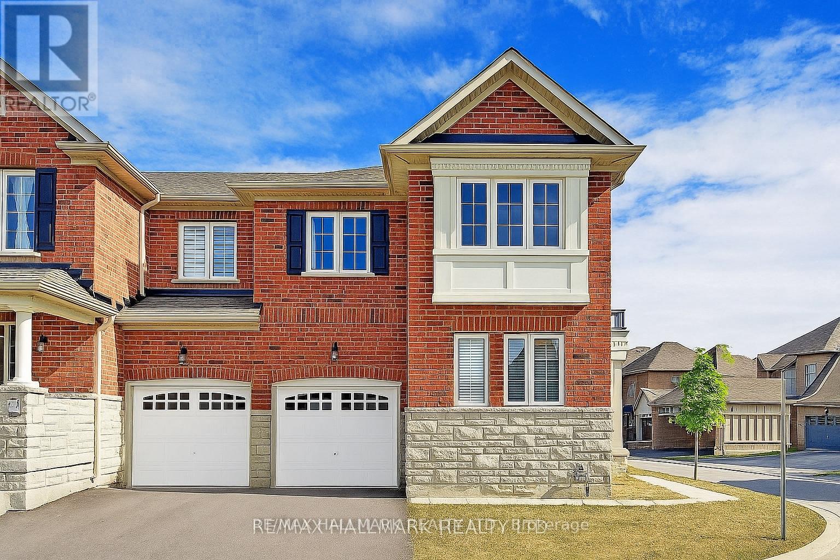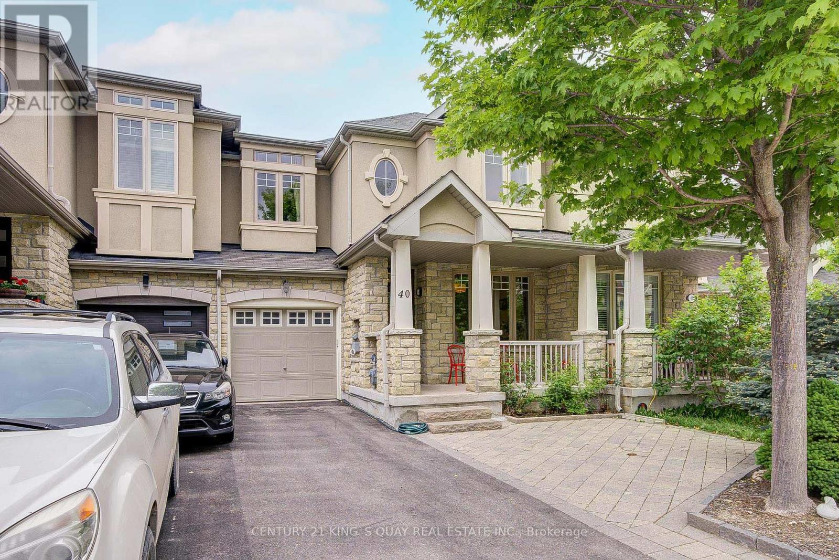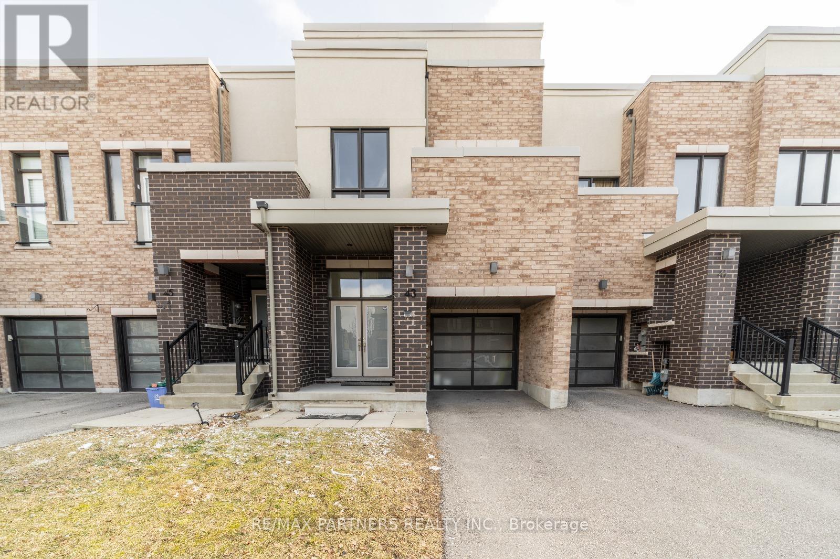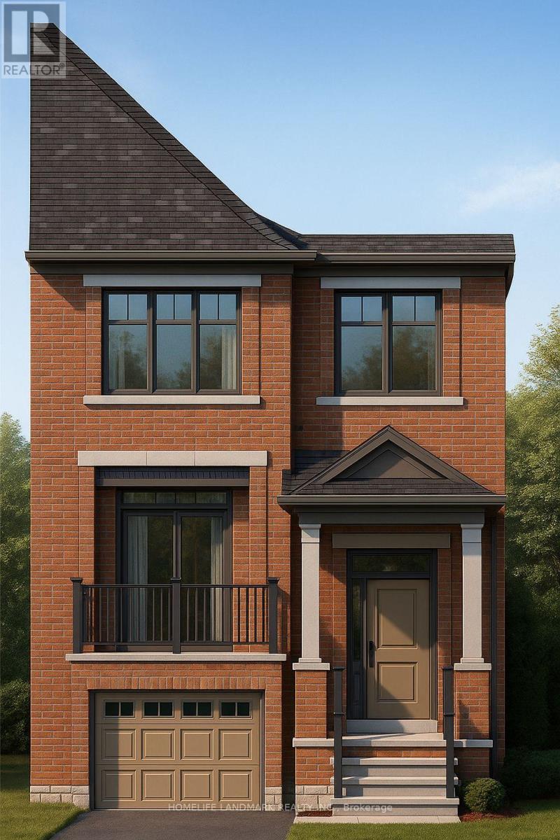Free account required
Unlock the full potential of your property search with a free account! Here's what you'll gain immediate access to:
- Exclusive Access to Every Listing
- Personalized Search Experience
- Favorite Properties at Your Fingertips
- Stay Ahead with Email Alerts
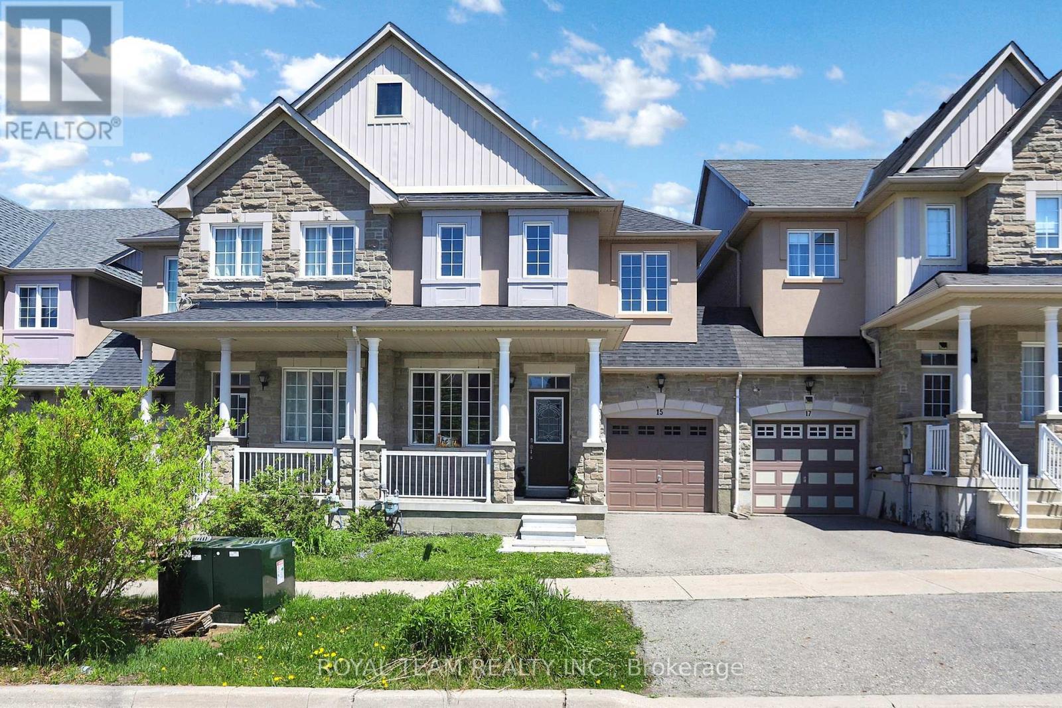
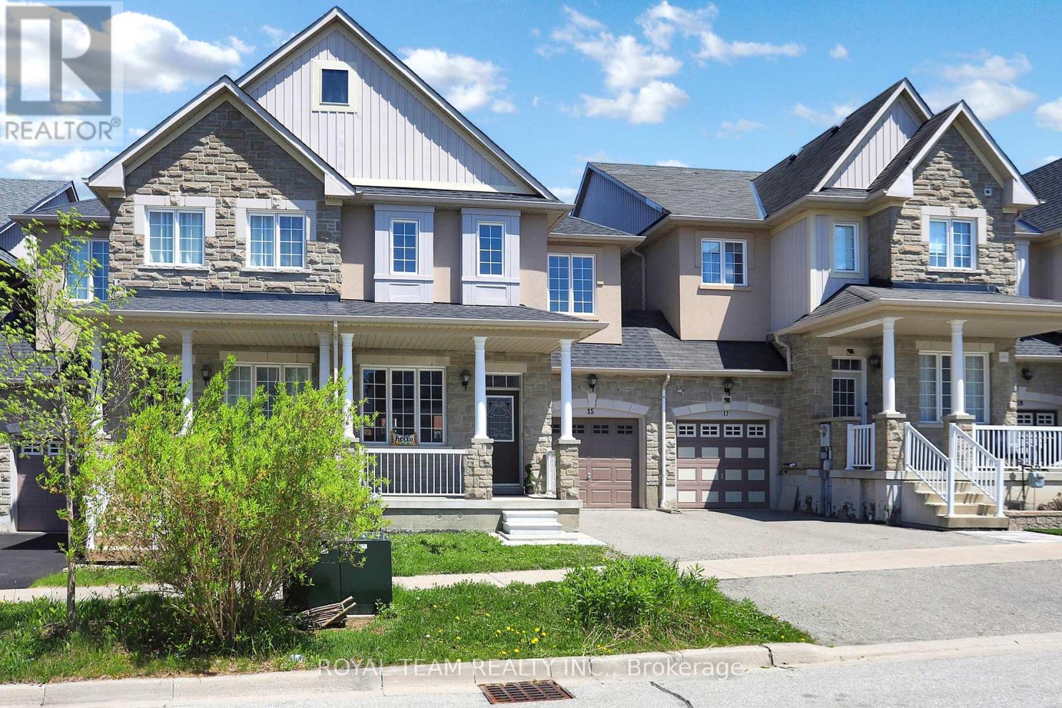
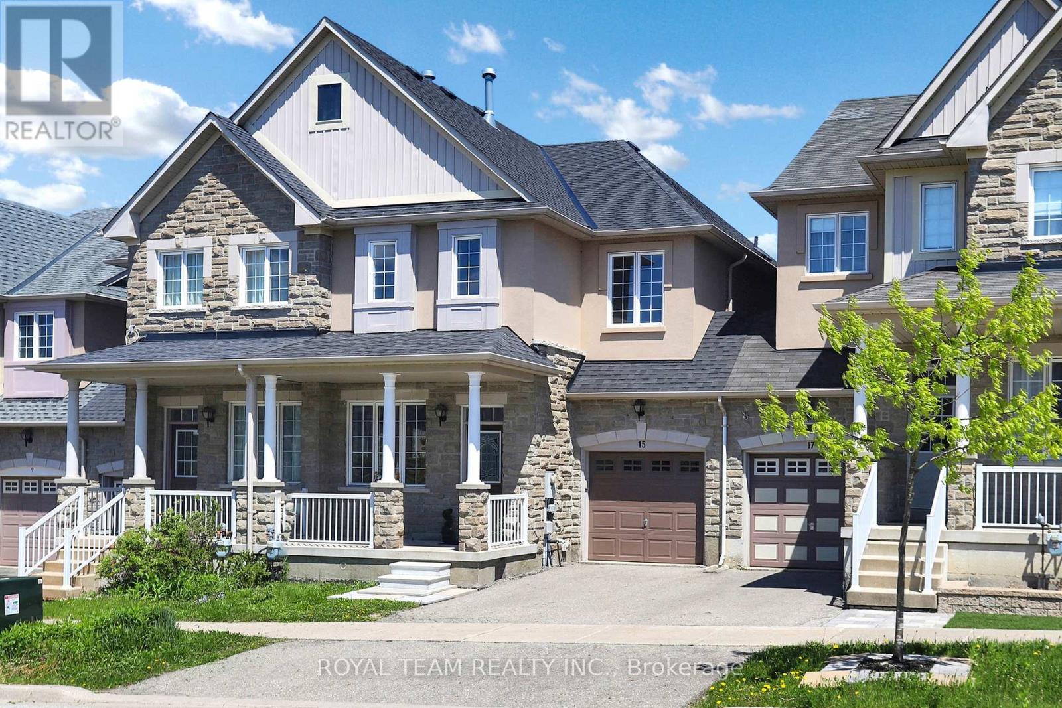
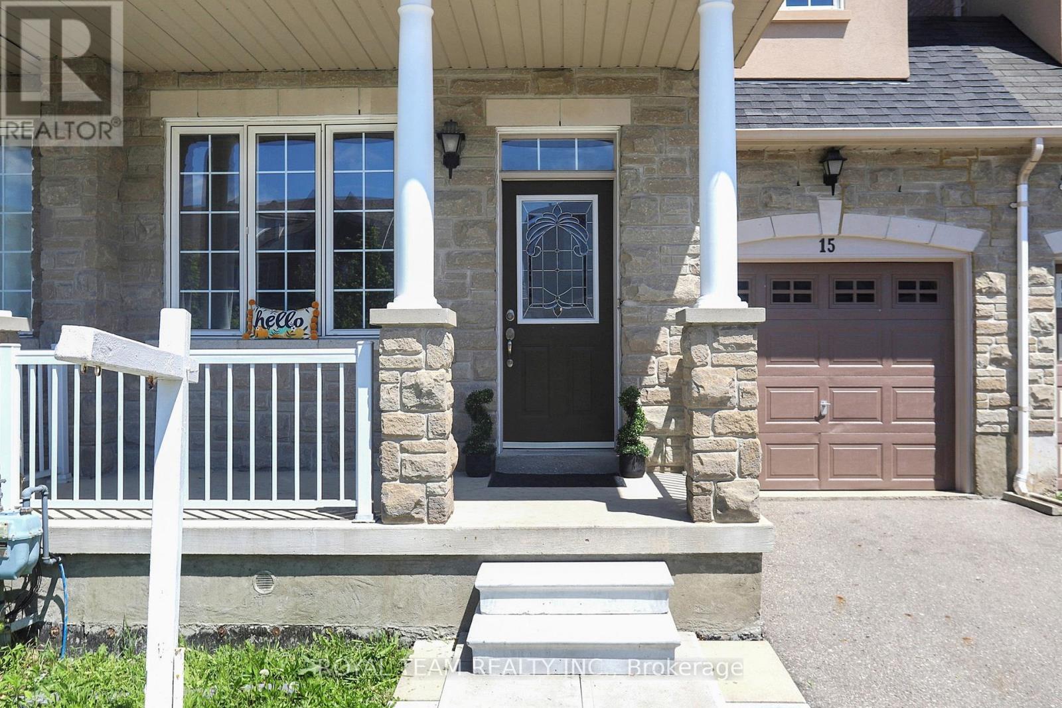
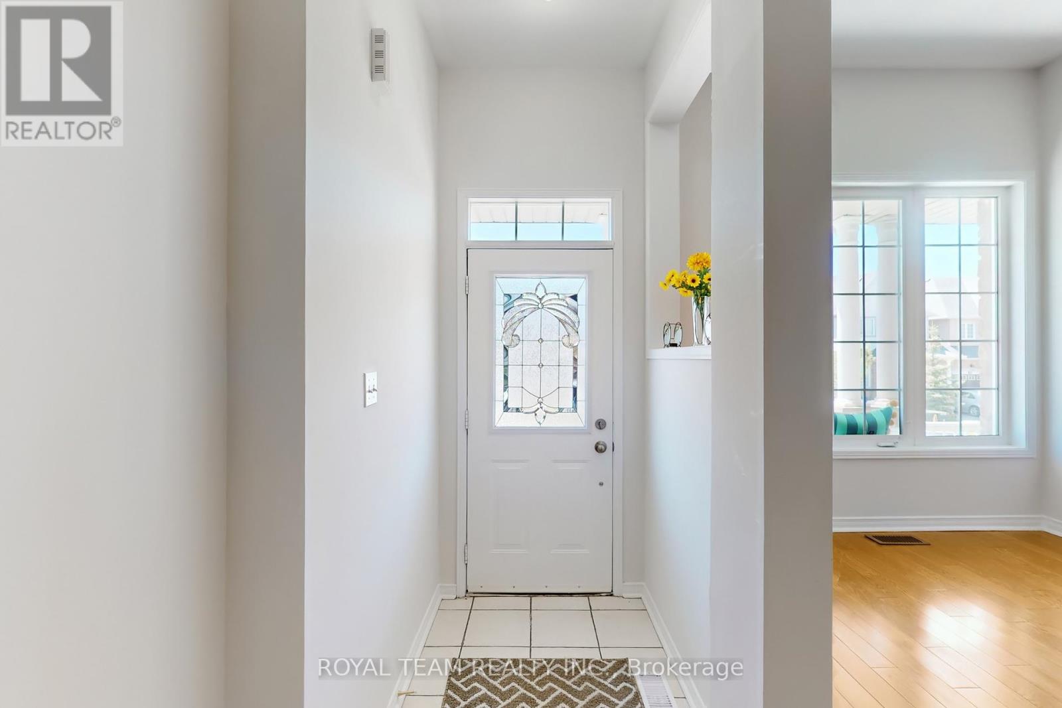
$1,130,000
15 BOND LAKE PARK STREET
Richmond Hill, Ontario, Ontario, L4E5C3
MLS® Number: N12275967
Property description
Welcome to this bright and spacious over 1900 sqft townhouse that has been recently renovated, freshly painted throughout, and features new flooring. 9 ft ceilings on main floor. The large, modern kitchen includes a brand-new fridge and stove, along with a lovely breakfast area that opens onto the deck. The open-concept dining and living areas allow you to arrange the space comfortably to suit your needs. The generous primary bedroom offers a walk-in closet and a 5 PC ensuite bathroom. The fully renovated basement includes large recreational area, 3 PC bathroom and laundry area. The wood-burning stove in a basement is currently disconnected/can be easily reinstalled. Convenient access to the backyard is available through the garage. Located in one of the best neighborhoods in Richmond Hill, this home is close to top-rated schools, parks, and lakes. Its proximity to Yonge Street offers quick and easy access to all amenities. Must See!!!
Building information
Type
*****
Appliances
*****
Basement Development
*****
Basement Type
*****
Construction Style Attachment
*****
Cooling Type
*****
Exterior Finish
*****
Fireplace Present
*****
FireplaceTotal
*****
Fireplace Type
*****
Flooring Type
*****
Foundation Type
*****
Half Bath Total
*****
Heating Fuel
*****
Heating Type
*****
Size Interior
*****
Stories Total
*****
Utility Water
*****
Land information
Amenities
*****
Fence Type
*****
Sewer
*****
Size Depth
*****
Size Frontage
*****
Size Irregular
*****
Size Total
*****
Surface Water
*****
Rooms
Main level
Eating area
*****
Kitchen
*****
Dining room
*****
Living room
*****
Basement
Recreational, Games room
*****
Second level
Bedroom 3
*****
Bedroom 2
*****
Primary Bedroom
*****
Courtesy of ROYAL TEAM REALTY INC.
Book a Showing for this property
Please note that filling out this form you'll be registered and your phone number without the +1 part will be used as a password.
