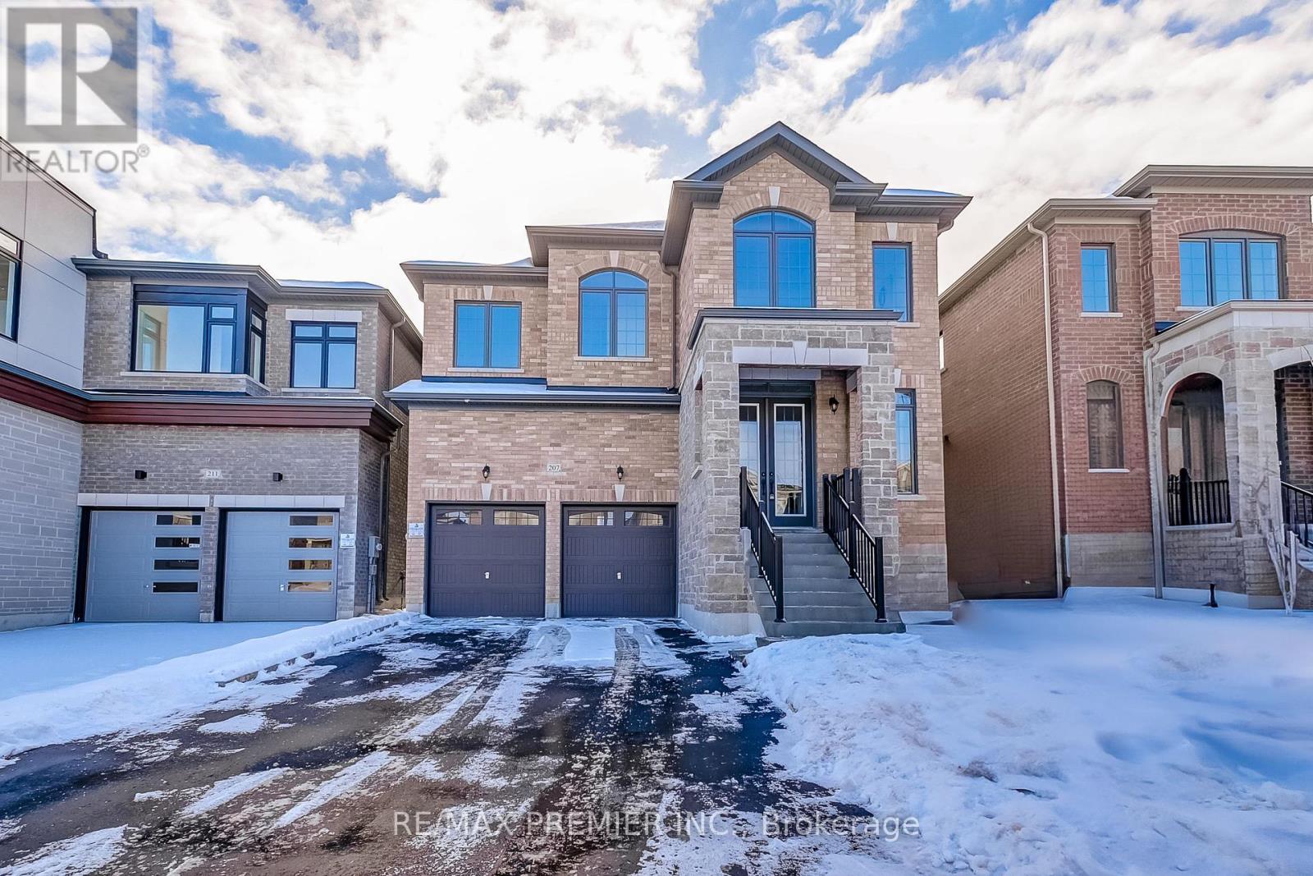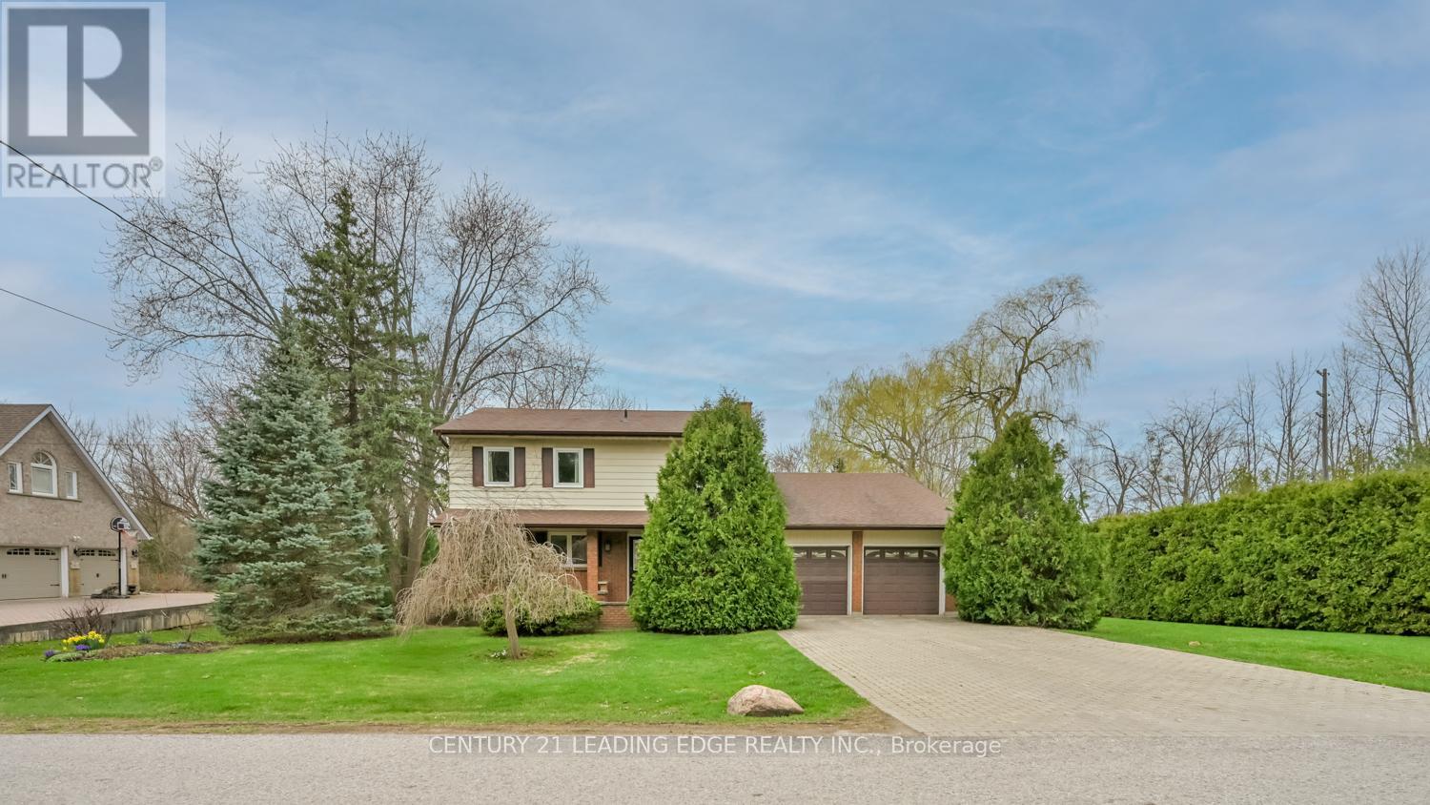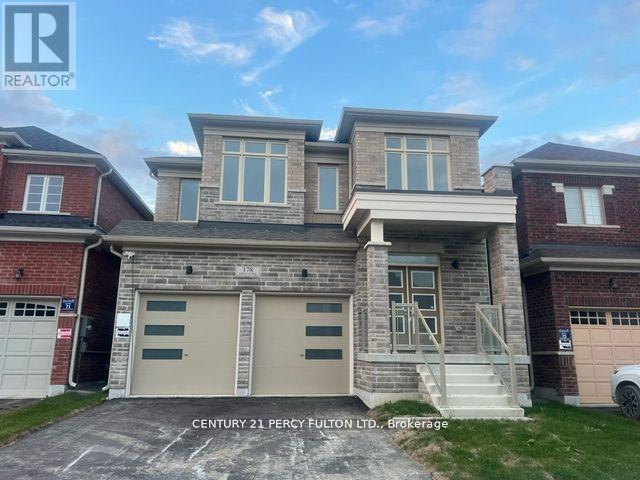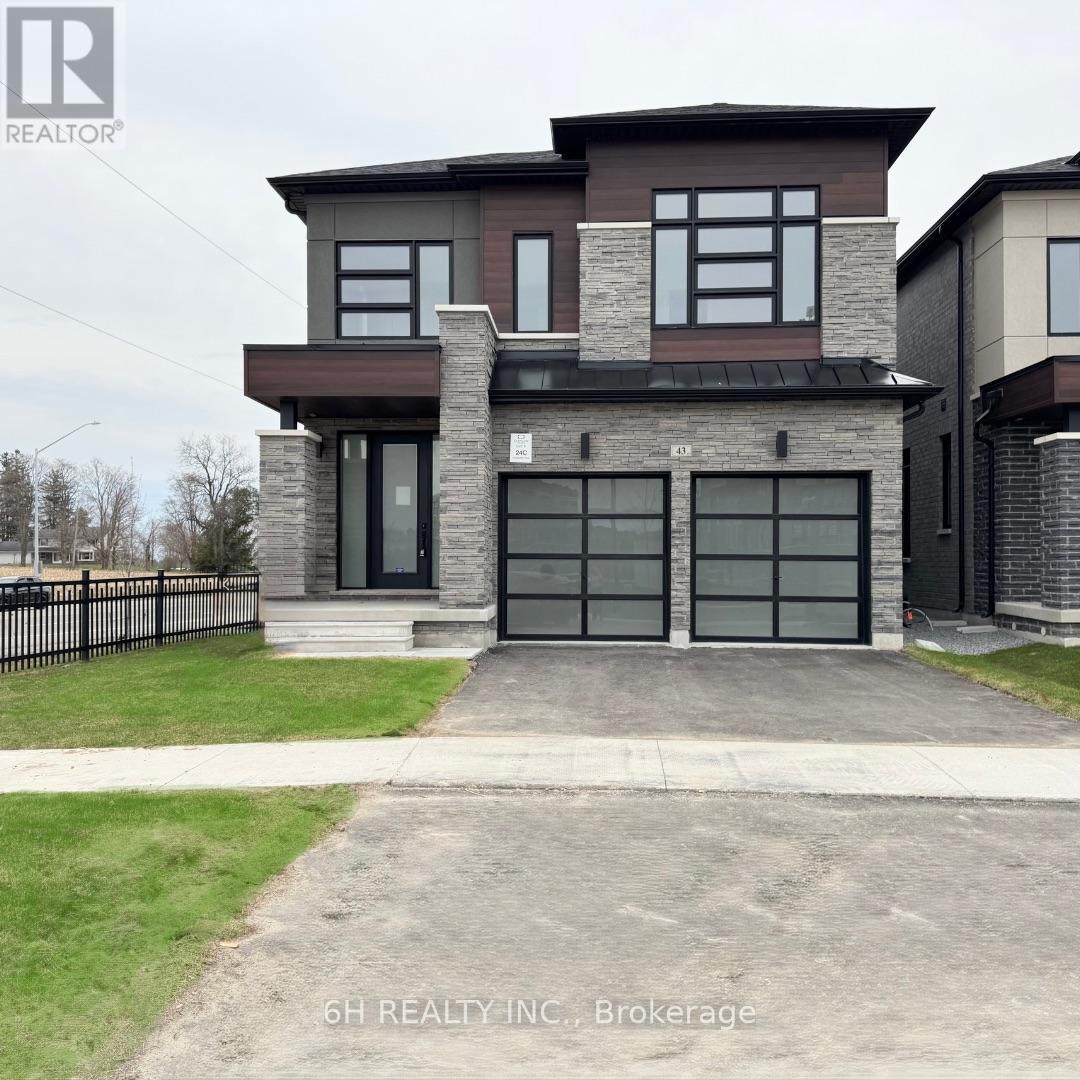Free account required
Unlock the full potential of your property search with a free account! Here's what you'll gain immediate access to:
- Exclusive Access to Every Listing
- Personalized Search Experience
- Favorite Properties at Your Fingertips
- Stay Ahead with Email Alerts
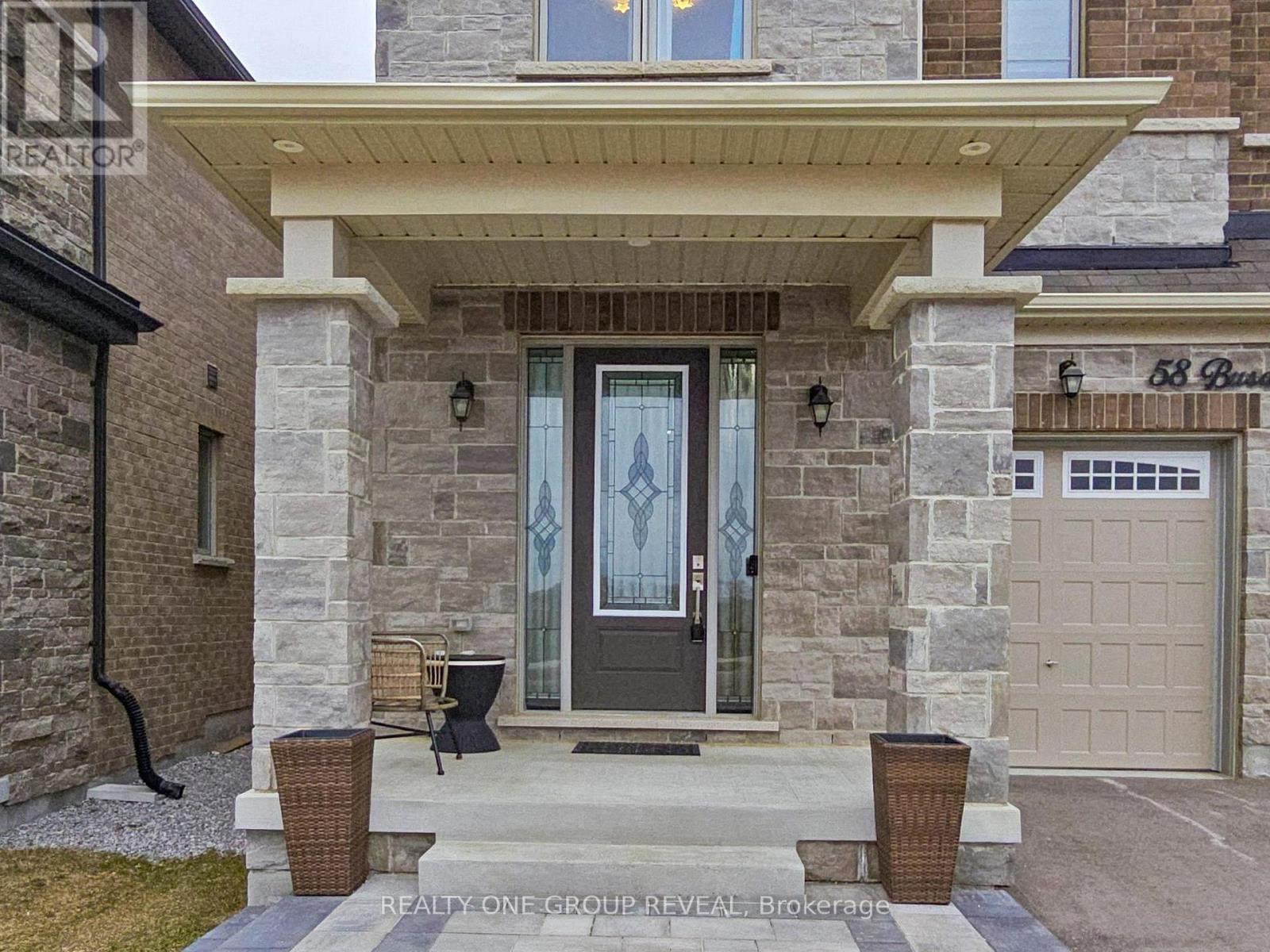
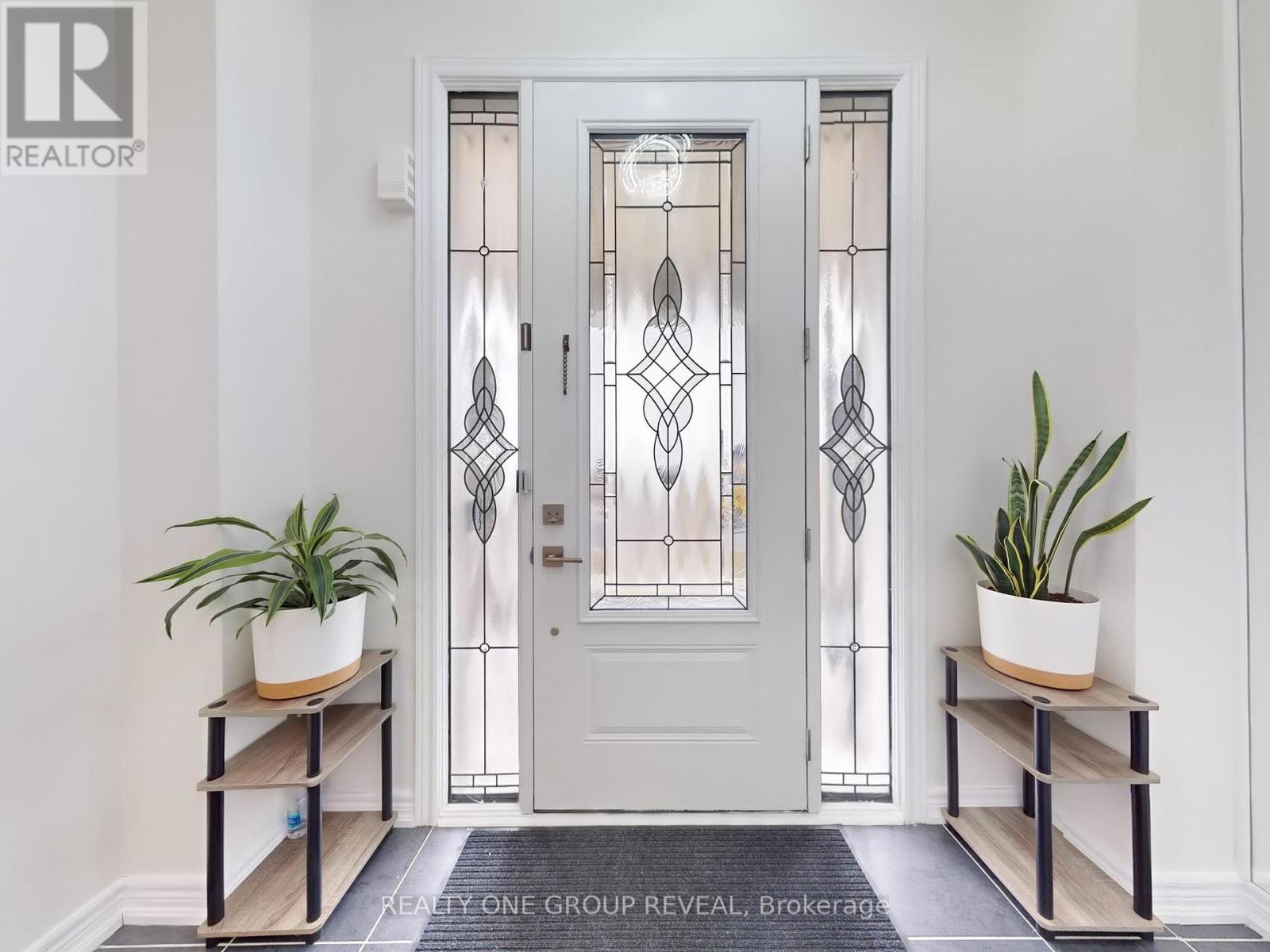


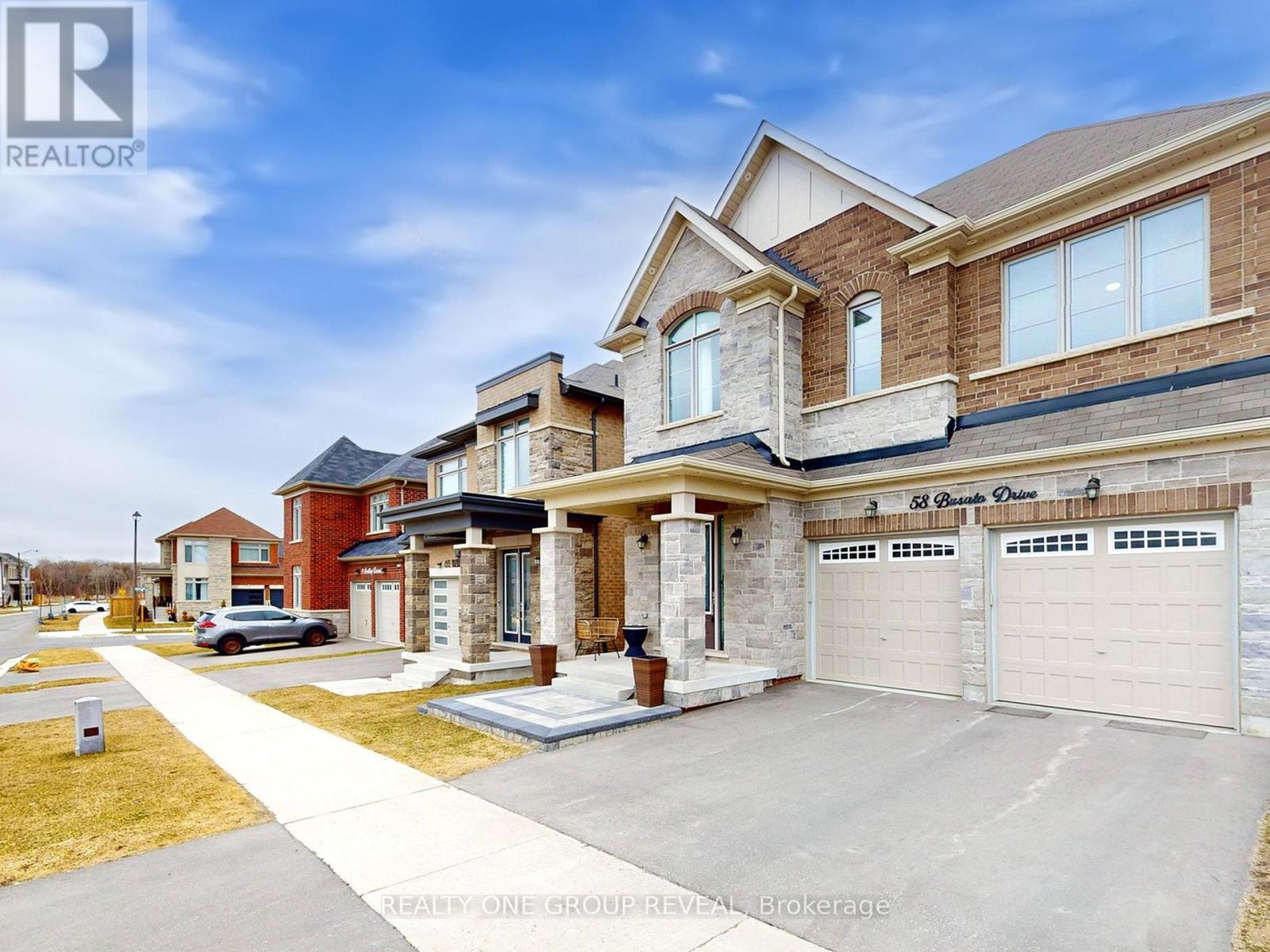
$1,495,999
58 BUSATO DRIVE
Whitchurch-Stouffville, Ontario, Ontario, L4A4V4
MLS® Number: N12278804
Property description
Welcome to 58 Busato Drive A Well-Maintained Home in a Desirable Family-Oriented Neighborhood This move-in ready property offers a blend of functionality and modern updates, making it a practical choice for buyers seeking comfort and convenience. The home features built-in closet organizers in the primary and secondary bedrooms, helping to optimize space and storage. The extended kitchen includes soft-close cabinetry, custom inserts, a glass tile backsplash, a 36" gas stove, and a high-performance range hood designed to support both everyday cooking and entertaining needs. Freshly painted in 2023 in neutral tones, the interior feels bright and welcoming. Motorized zebra blinds on the main level provide flexible light control. The updated powder room showcases modern finishes, and the basement includes a rough-in for a potential 3-piece bathroom. Additional features include central air conditioning with a built-in humidifier, and a whole-home water softener system. The fully fenced backyard includes a gas BBQ hookup, landscaped gardens, and exterior lighting on a timer for added convenience. The double garage offers heavy-duty shelving, and the upgraded front entry enhances the exterior appeal. Located close to schools, parks, shopping, and major highways, 58 Busato Drive offers a well-rounded lifestyle in a sought-after community.
Building information
Type
*****
Age
*****
Appliances
*****
Basement Development
*****
Basement Type
*****
Construction Style Attachment
*****
Cooling Type
*****
Exterior Finish
*****
Flooring Type
*****
Foundation Type
*****
Half Bath Total
*****
Heating Fuel
*****
Heating Type
*****
Size Interior
*****
Stories Total
*****
Utility Water
*****
Land information
Sewer
*****
Size Depth
*****
Size Frontage
*****
Size Irregular
*****
Size Total
*****
Rooms
Main level
Pantry
*****
Great room
*****
Eating area
*****
Kitchen
*****
Dining room
*****
Second level
Bedroom 4
*****
Bedroom 3
*****
Bedroom 2
*****
Primary Bedroom
*****
Laundry room
*****
Courtesy of REALTY ONE GROUP REVEAL
Book a Showing for this property
Please note that filling out this form you'll be registered and your phone number without the +1 part will be used as a password.



