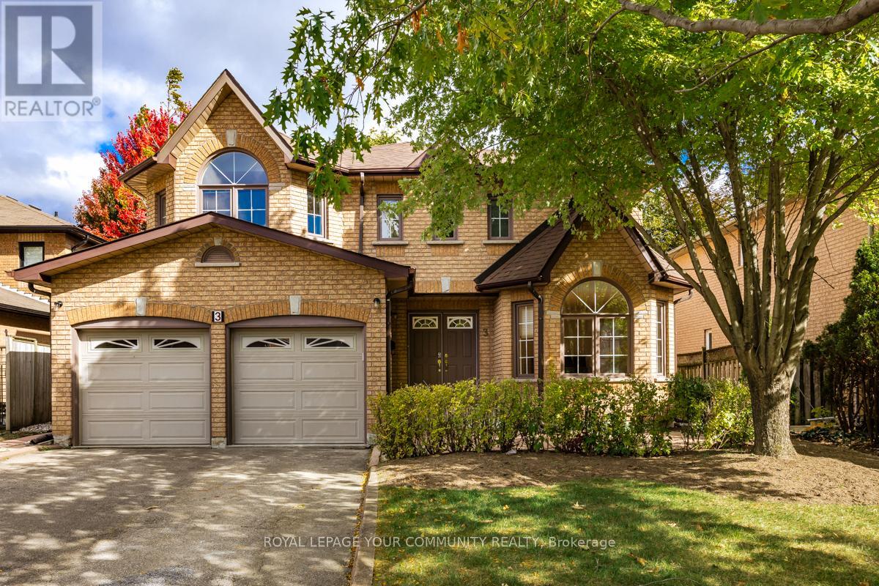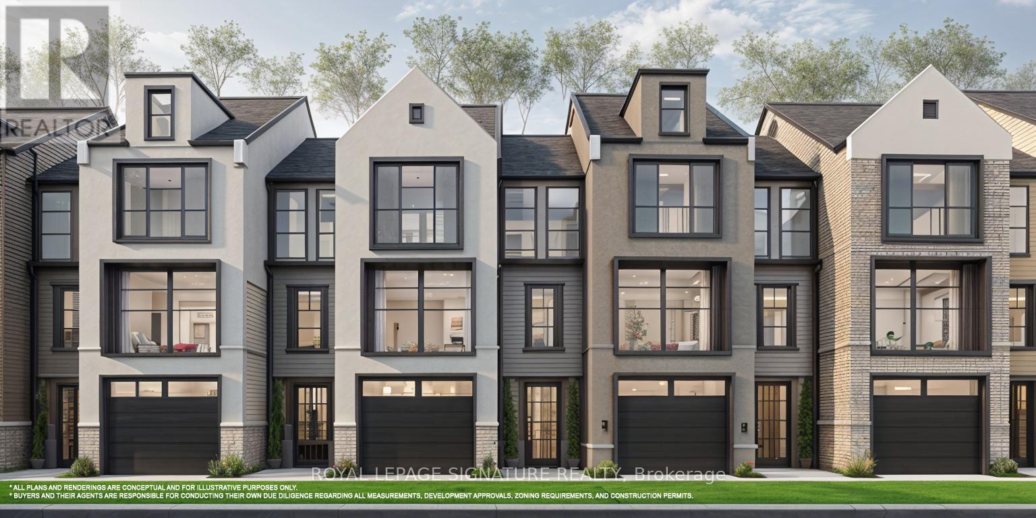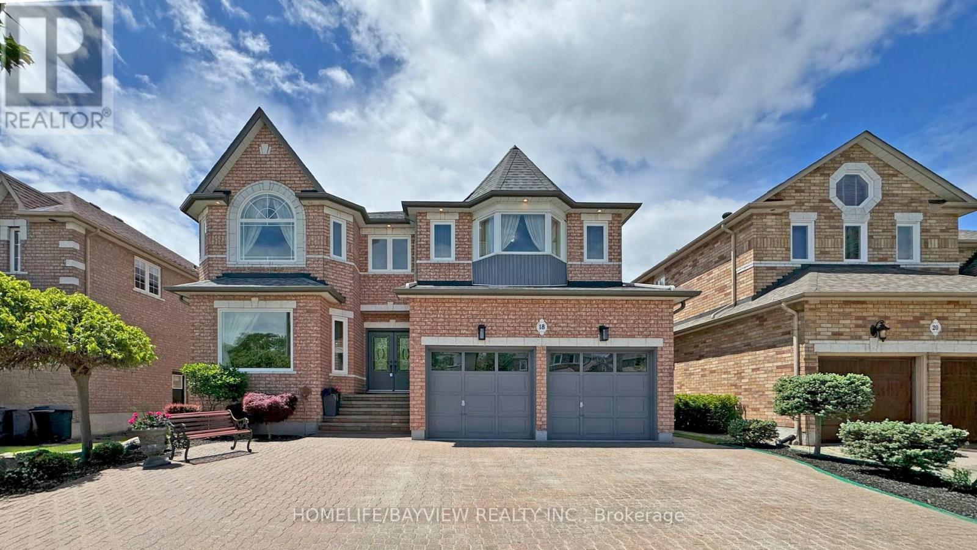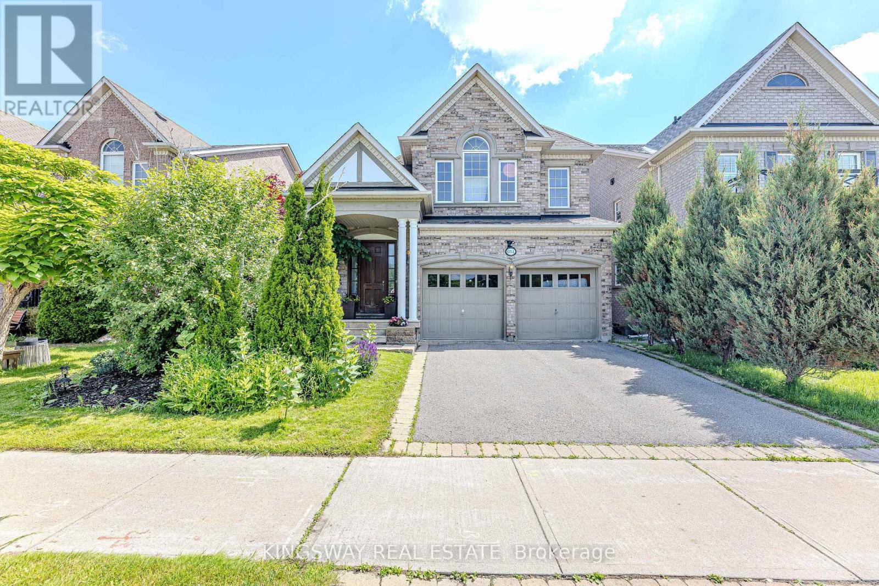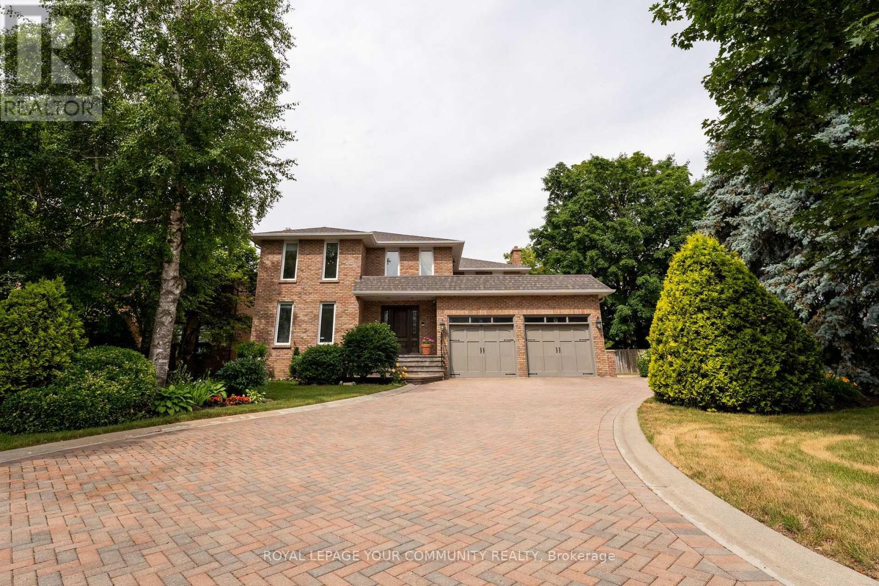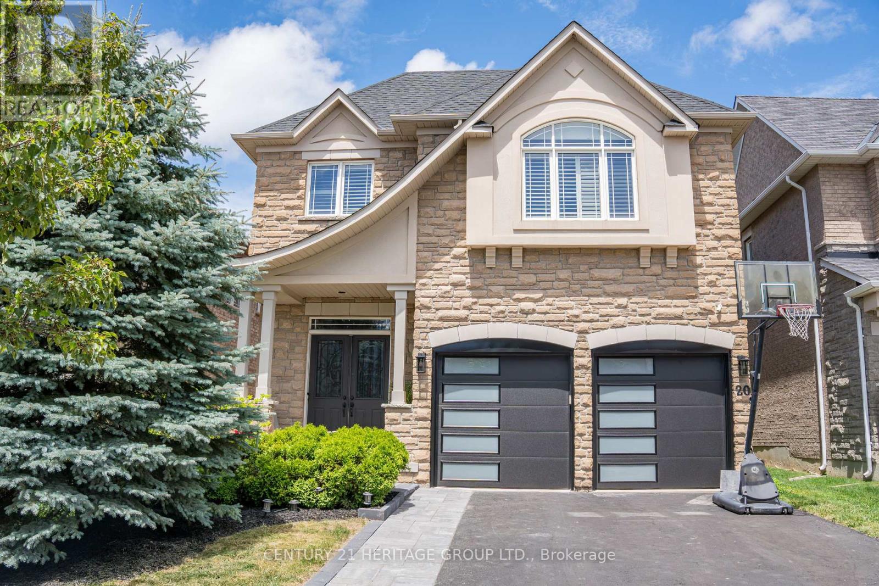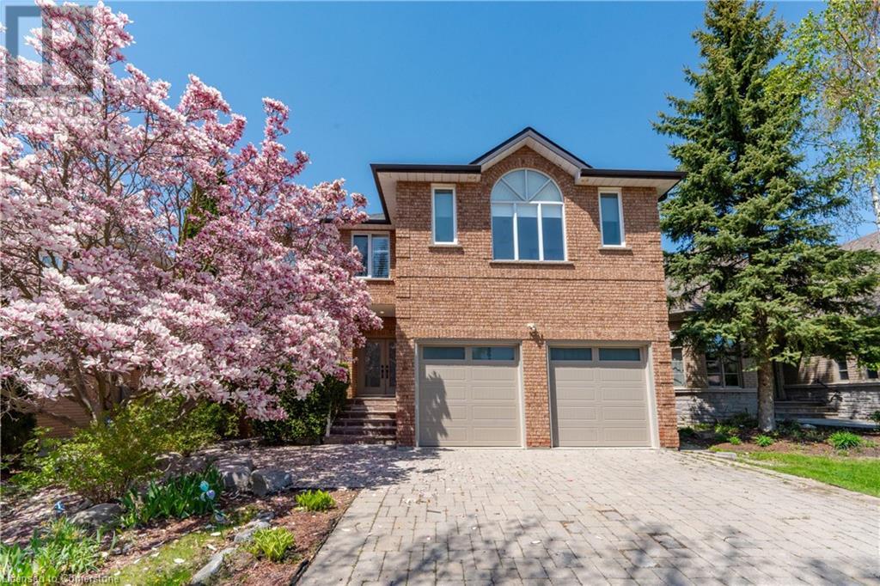Free account required
Unlock the full potential of your property search with a free account! Here's what you'll gain immediate access to:
- Exclusive Access to Every Listing
- Personalized Search Experience
- Favorite Properties at Your Fingertips
- Stay Ahead with Email Alerts
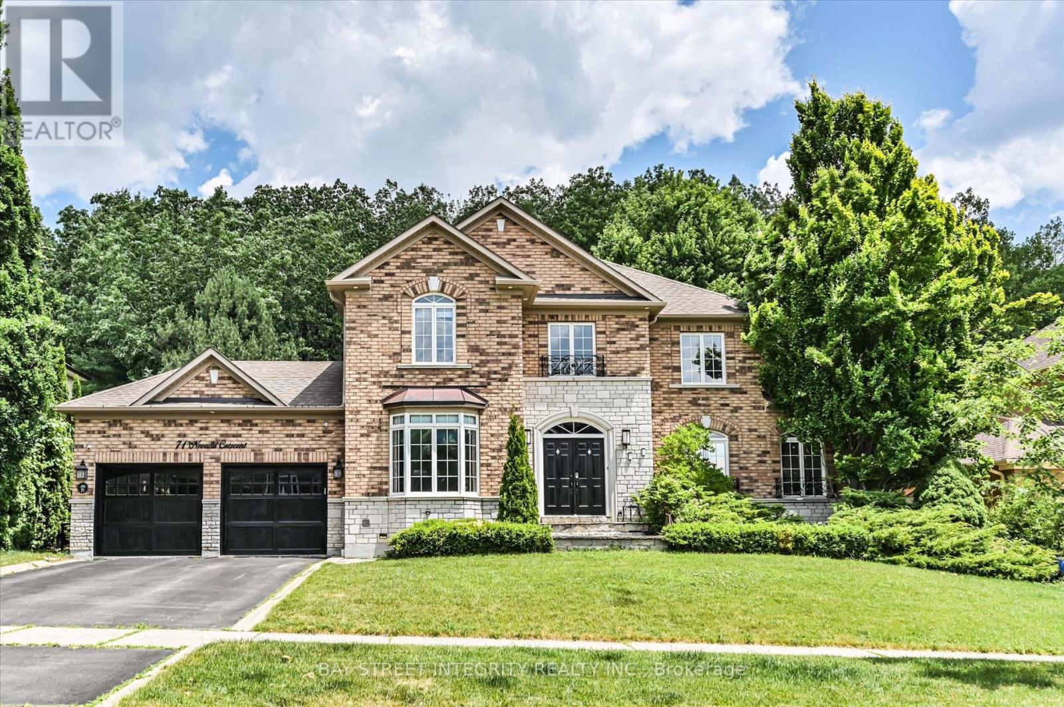
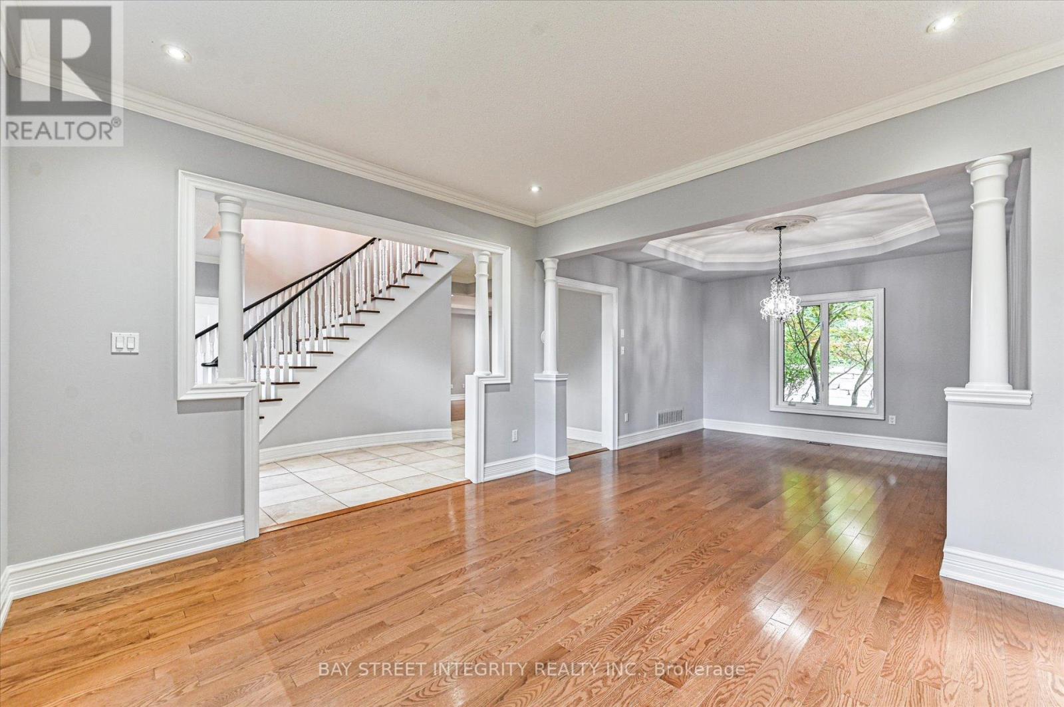
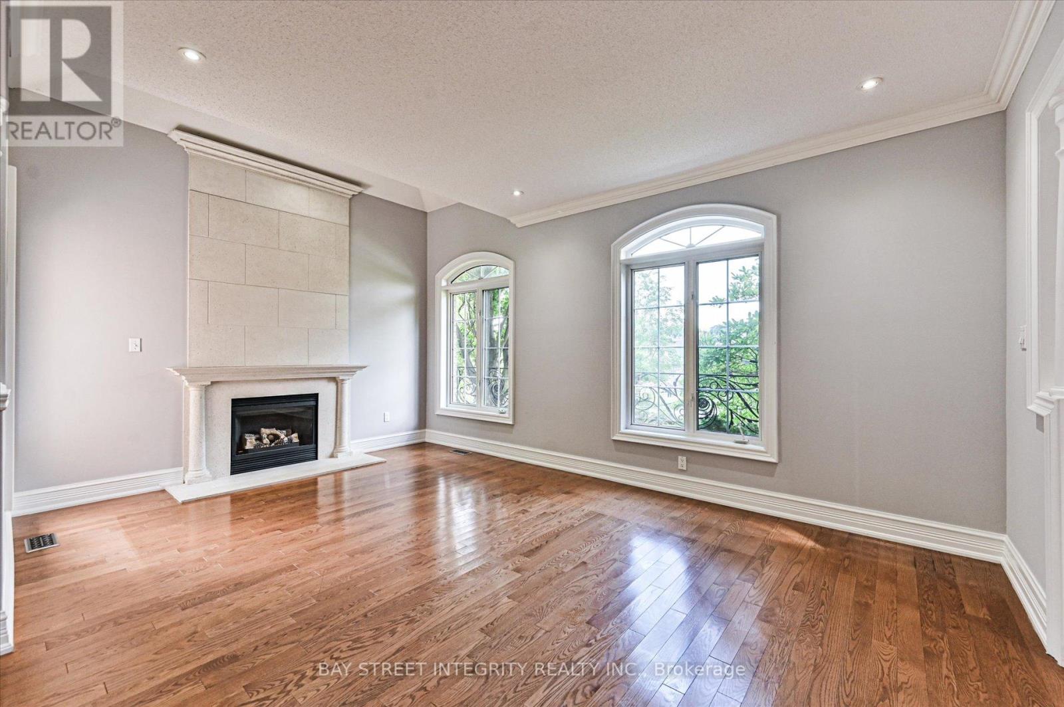
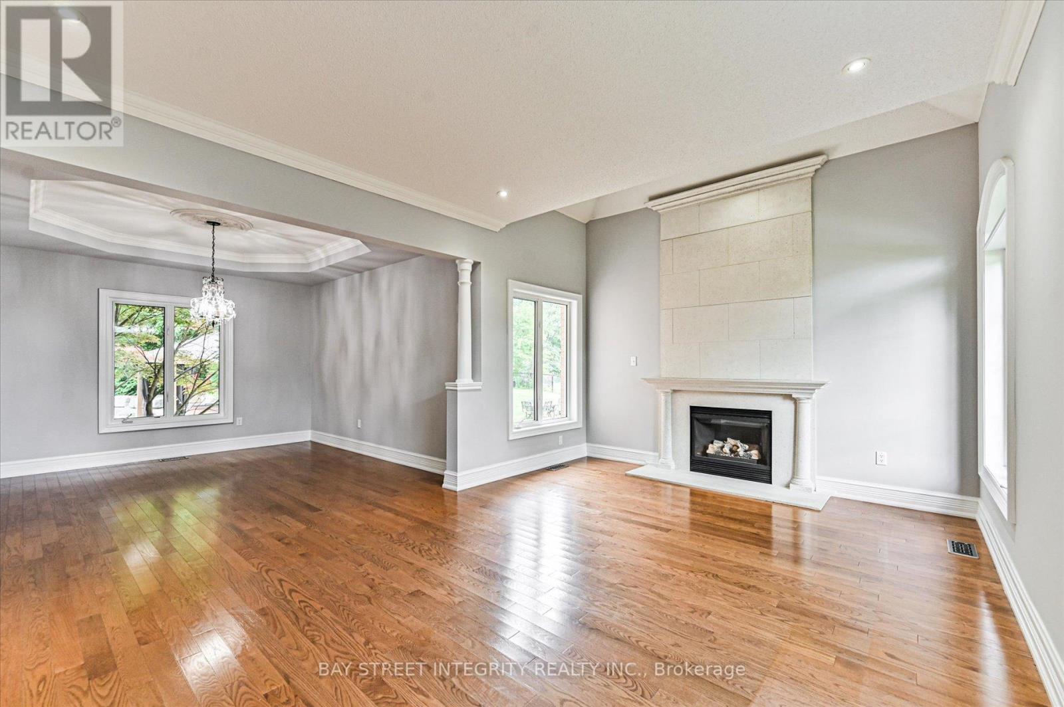
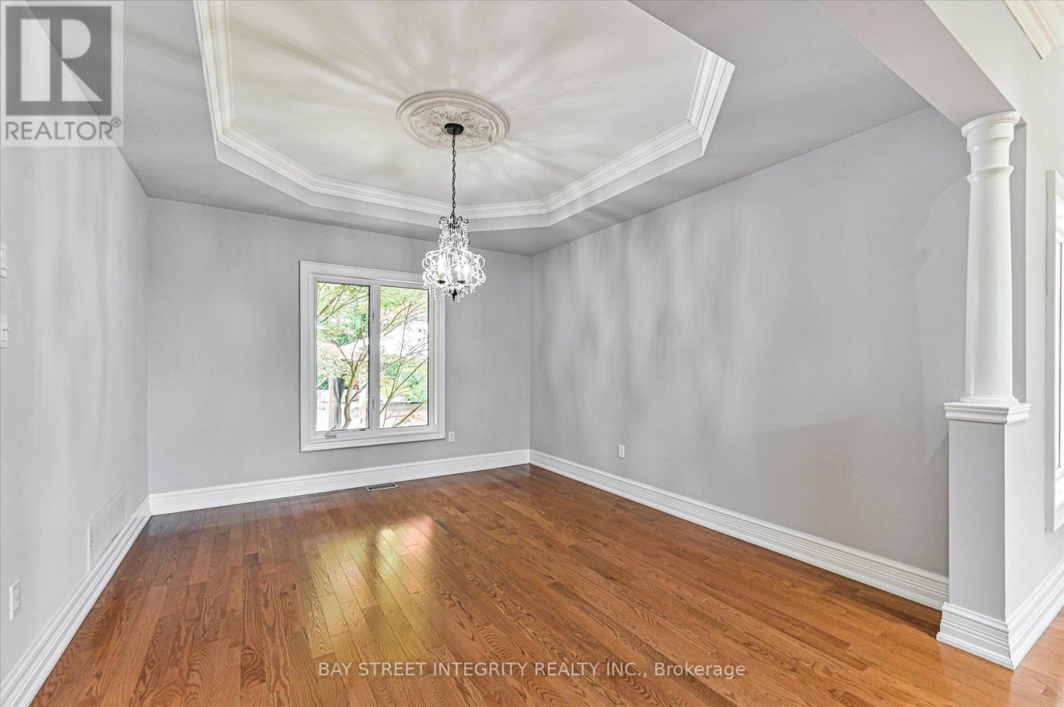
$2,498,000
71 NEVADA CRESCENT
Vaughan, Ontario, Ontario, L6A2V5
MLS® Number: N12279772
Property description
Welcome To 71 Nevada Cres! A Stunning Detached Home Nestled On A Premium Pie Shape 74 X 141 Ft Lot In Vaughan. Recently Updated In 2025, This Home Boasts Fresh Paint Throughout, And A Fully Renovated Basement (Brand New Staircases, Engineered Hardwood Flooring, And A Modern Kitchen And 4 Pc Bathroom). The Main Floor Features Expansive Living And Family Rooms With A Cozy Gas Fireplace, And A Large Eat-In Kitchen Complete With Stainless Steel Appliances, Granite Counters, An Oversized Center Island, Extended Cabinetry, And A Walk-Out To Your Private Backyard Oasis. On The 2nd Floor, You'll Find Four Spacious Bedrooms, Including A Luxurious Primary Suite With Its Own Fireplace, Walk-In Closet, And A 5 Pc Ensuite Bath. The Finished Basement Offers Incredible Flexibility With A Recreation Room Featuring A Fireplace, A Full Kitchen, Two Additional Rooms, And A 4 Pc Bathroom, Ideal For Guests, Extended Family, Or A Private Suite Setup. Step Outside To A Professionally Landscaped Backyard Retreat, Featuring A Composite Deck, Stone Patio, Swimming Pool, Hot Tub, And A Tranquil Pond. Surrounded By Mature Trees And Designed For Privacy, It's The Perfect Setting For Both Peaceful And Vibrant Outdoor Gatherings. Unbeatable Location! Just Minutes To Highways 400, 407, And 7, Maple GO Station, Vaughan Mills Mall, Canadas Wonderland, Cortellucci Vaughan Hospital, Top-Rated Schools, Restaurants, Golf Courses, Conservation Areas, And More.
Building information
Type
*****
Appliances
*****
Basement Development
*****
Basement Type
*****
Construction Style Attachment
*****
Cooling Type
*****
Exterior Finish
*****
Fireplace Present
*****
Flooring Type
*****
Foundation Type
*****
Half Bath Total
*****
Heating Fuel
*****
Heating Type
*****
Size Interior
*****
Stories Total
*****
Utility Water
*****
Land information
Amenities
*****
Sewer
*****
Size Depth
*****
Size Frontage
*****
Size Irregular
*****
Size Total
*****
Rooms
Main level
Laundry room
*****
Office
*****
Eating area
*****
Kitchen
*****
Family room
*****
Dining room
*****
Living room
*****
Second level
Sitting room
*****
Primary Bedroom
*****
Bedroom 4
*****
Bedroom 3
*****
Bedroom 2
*****
Main level
Laundry room
*****
Office
*****
Eating area
*****
Kitchen
*****
Family room
*****
Dining room
*****
Living room
*****
Second level
Sitting room
*****
Primary Bedroom
*****
Bedroom 4
*****
Bedroom 3
*****
Bedroom 2
*****
Main level
Laundry room
*****
Office
*****
Eating area
*****
Kitchen
*****
Family room
*****
Dining room
*****
Living room
*****
Second level
Sitting room
*****
Primary Bedroom
*****
Bedroom 4
*****
Bedroom 3
*****
Bedroom 2
*****
Main level
Laundry room
*****
Office
*****
Eating area
*****
Kitchen
*****
Family room
*****
Dining room
*****
Living room
*****
Second level
Sitting room
*****
Primary Bedroom
*****
Bedroom 4
*****
Bedroom 3
*****
Bedroom 2
*****
Main level
Laundry room
*****
Office
*****
Courtesy of BAY STREET INTEGRITY REALTY INC.
Book a Showing for this property
Please note that filling out this form you'll be registered and your phone number without the +1 part will be used as a password.
