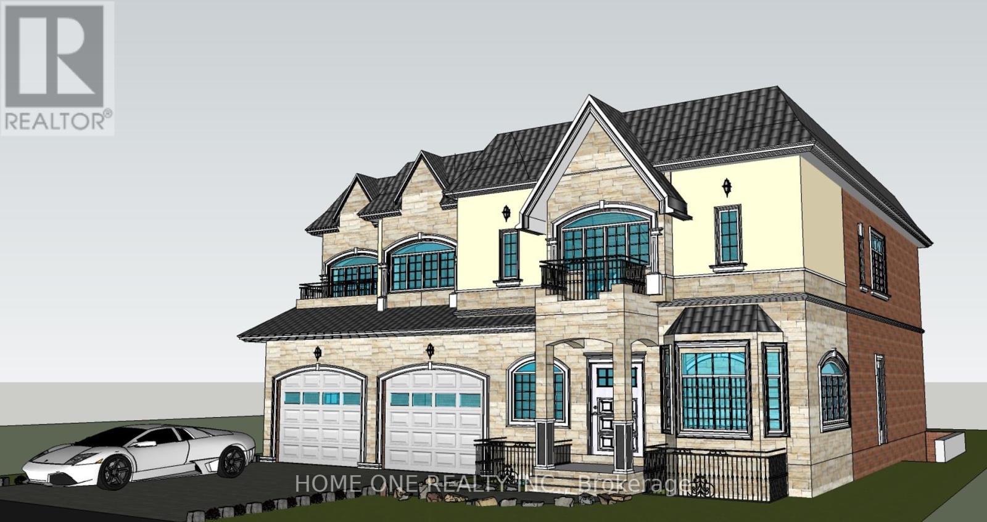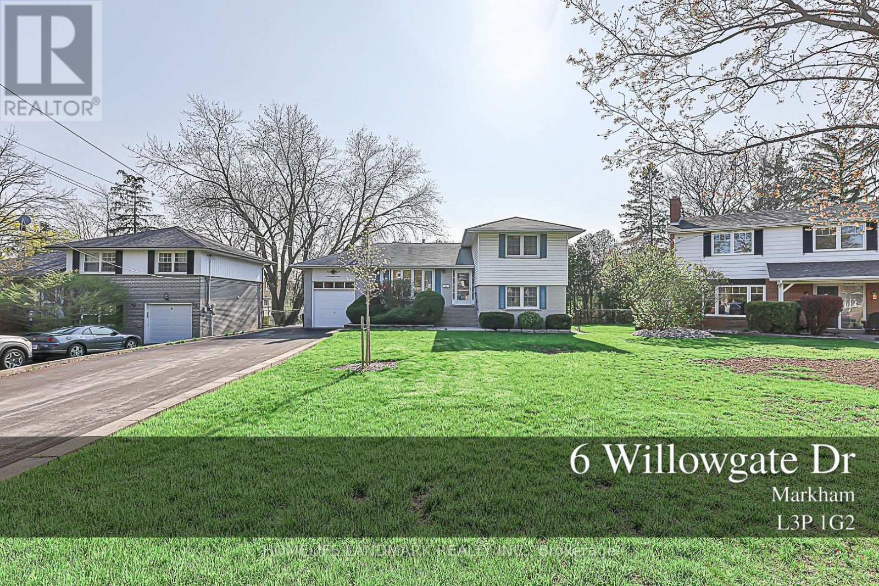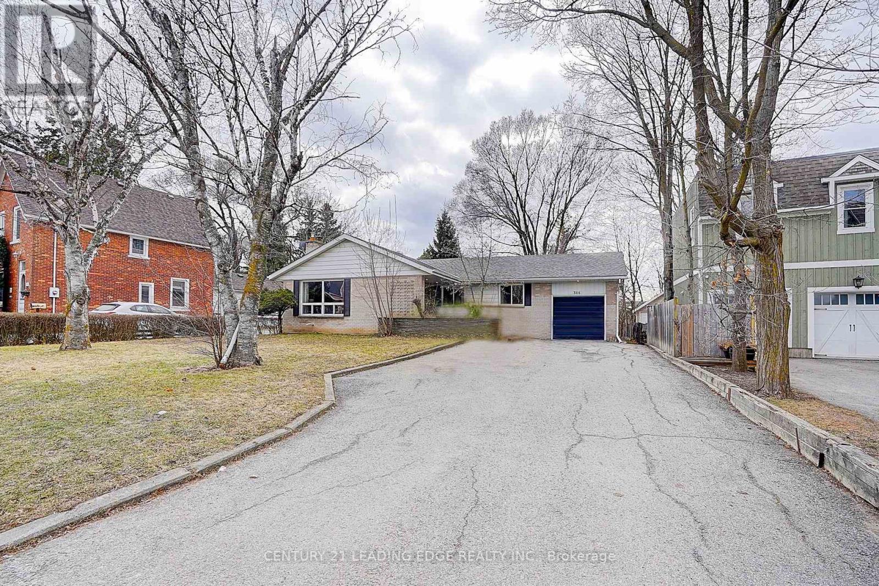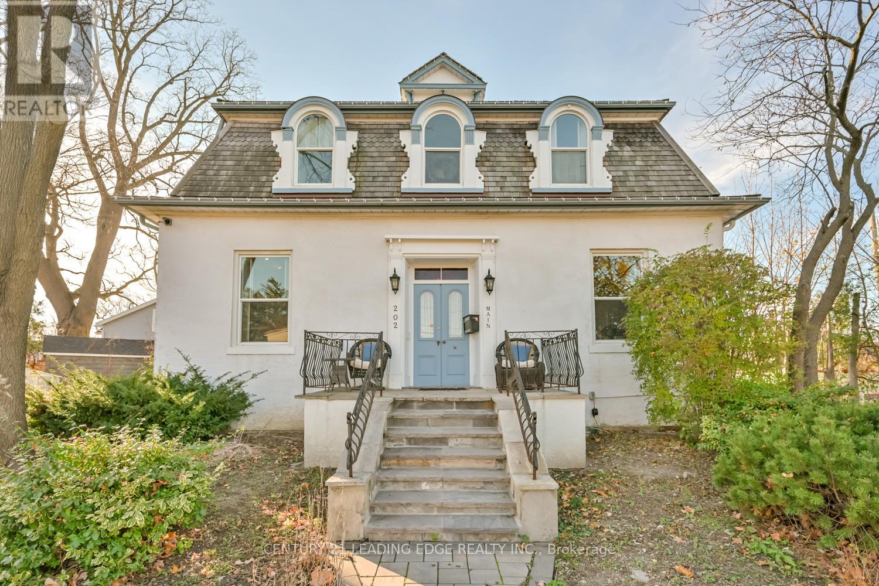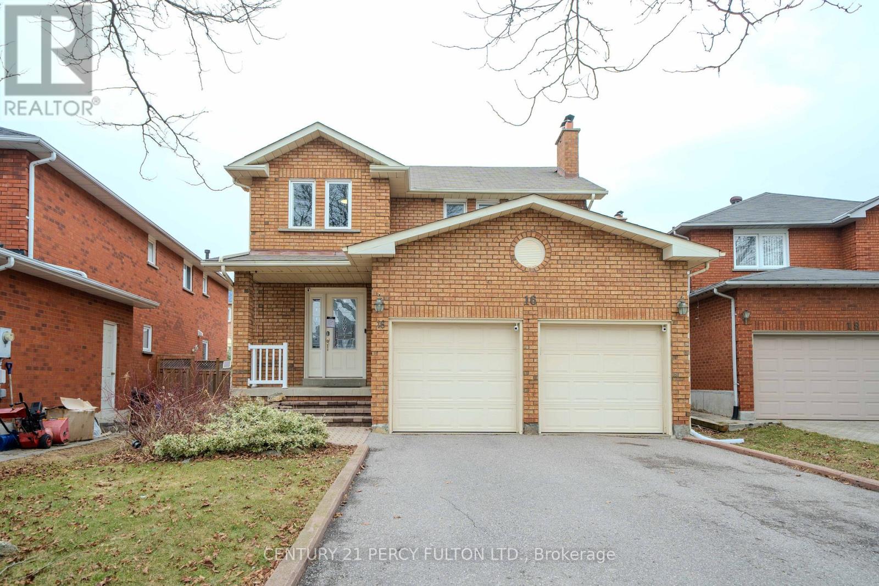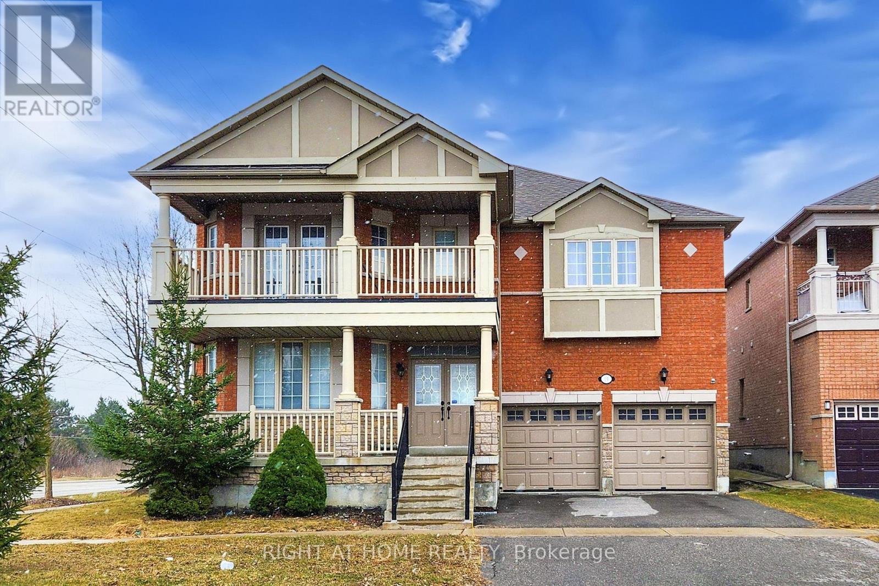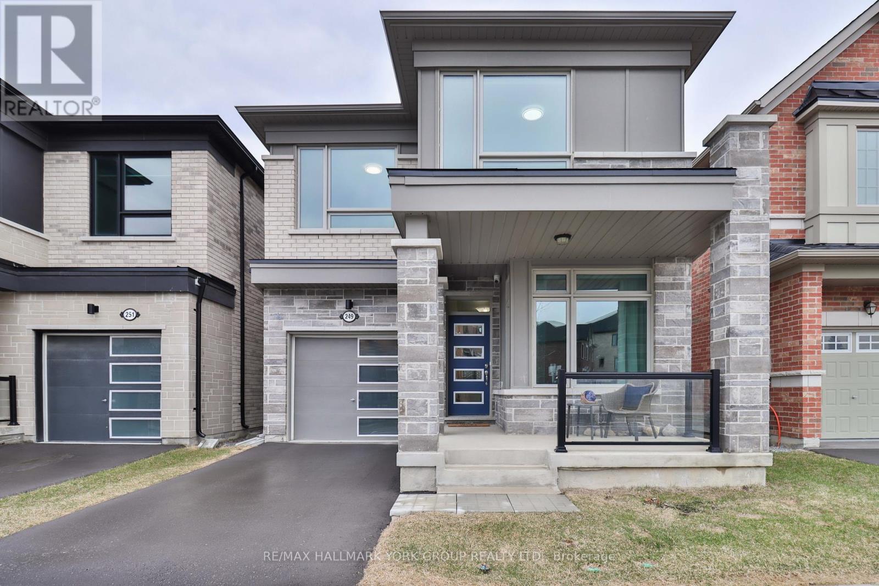Free account required
Unlock the full potential of your property search with a free account! Here's what you'll gain immediate access to:
- Exclusive Access to Every Listing
- Personalized Search Experience
- Favorite Properties at Your Fingertips
- Stay Ahead with Email Alerts
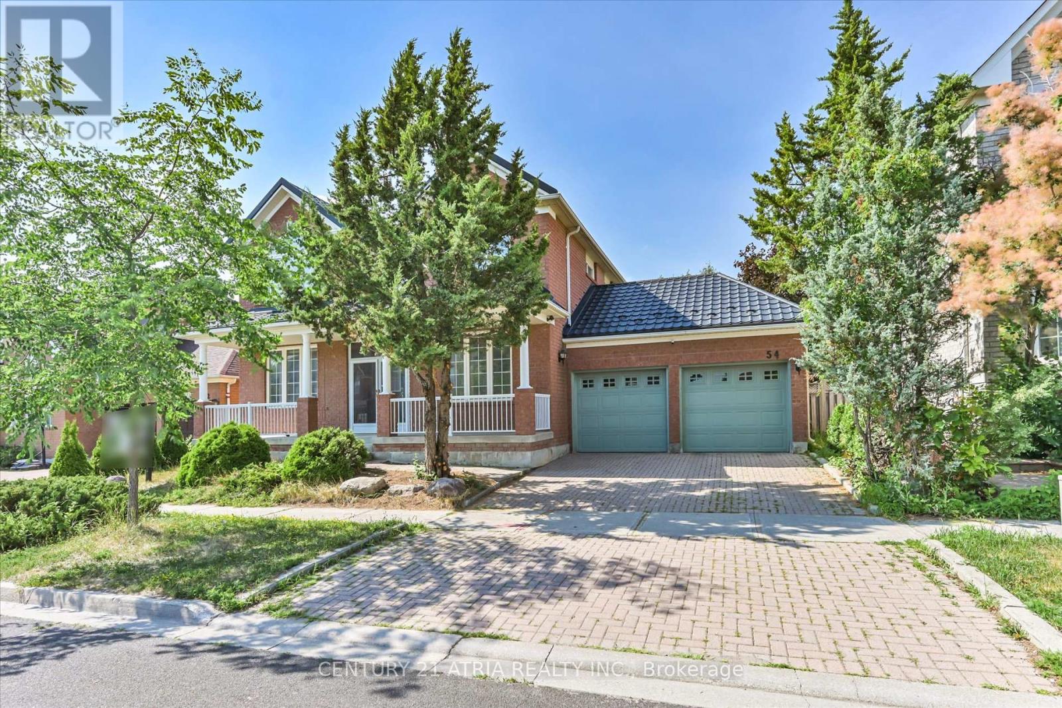
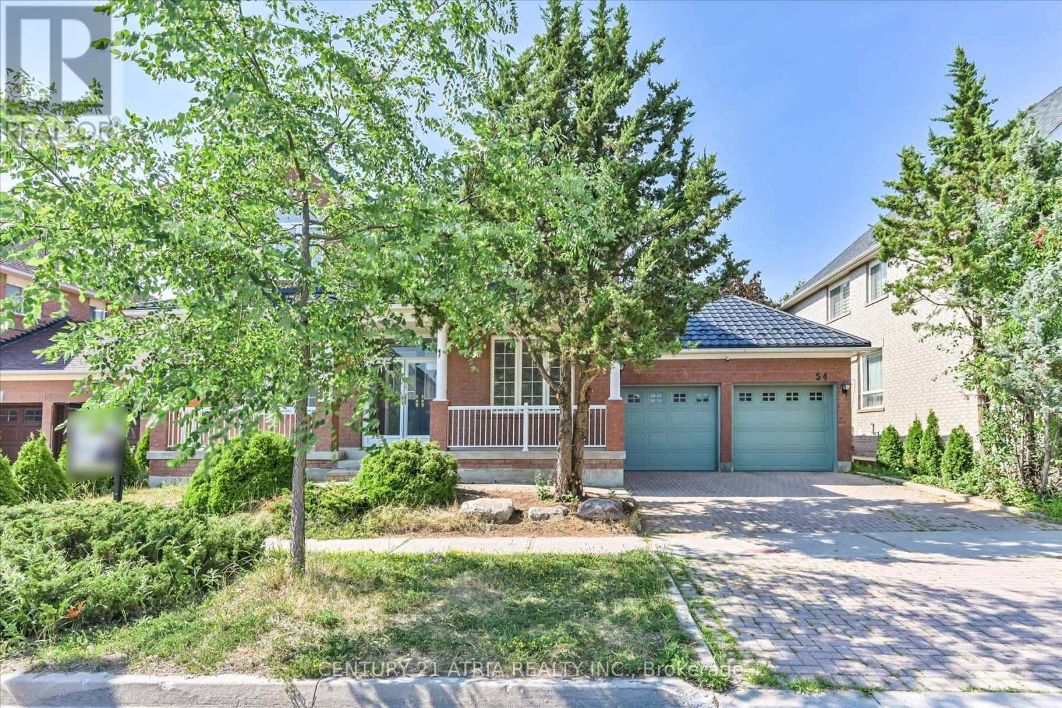
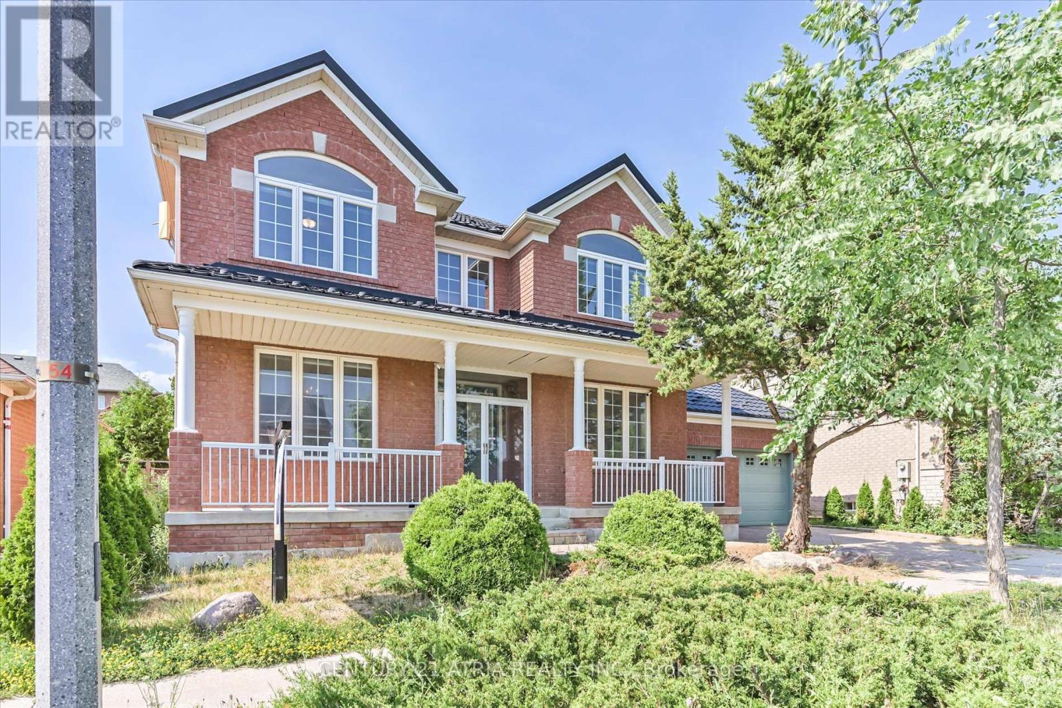
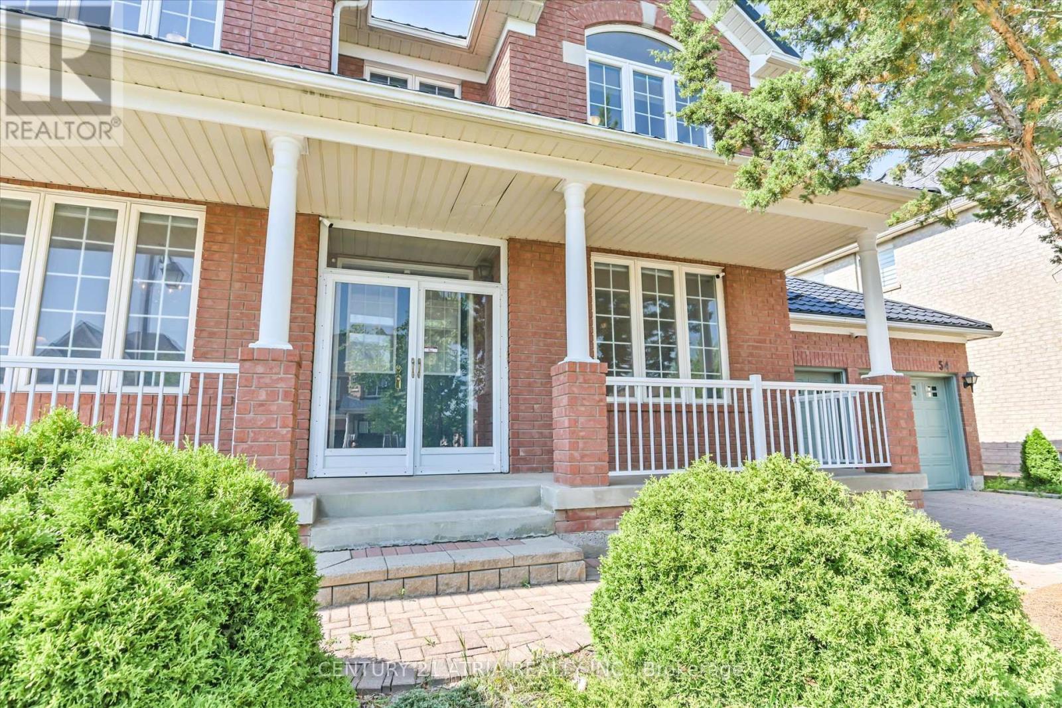
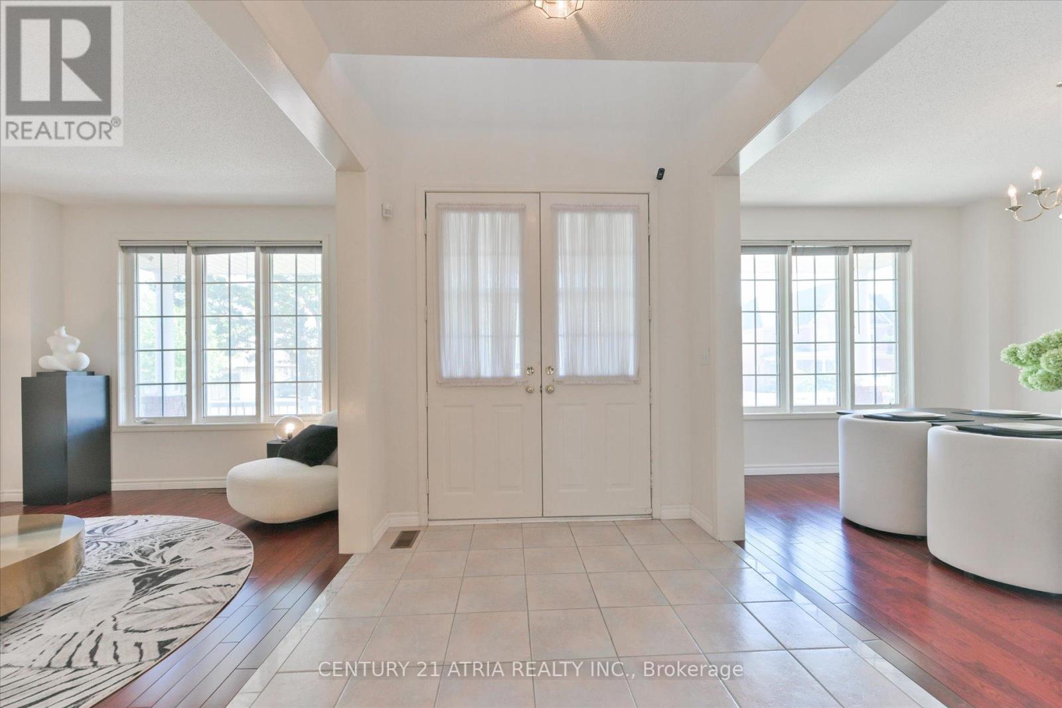
$1,648,000
54 CASTLEMORE AVENUE
Markham, Ontario, Ontario, L6C2G2
MLS® Number: N12282789
Property description
Welcome to 54 Castlemore Avenue - Right in the Heart of Berczy Village. Here's your chance to own a rare 60-foot wide lot in one of Markham's most desirable neighbourhoods. This detached, double garage home has been cared for by the original owners since day one, and its ready for its next chapter. Inside, you'll find a practical, family-friendly layout with plenty of room to make it your own. Whether you're planning a light refresh or dreaming up a full renovation, this home offers the space and structure to bring your vision to life. You're in a top-ranked school district - steps to Castlemore Public School and minutes from Pierre Elliott Trudeau High School. Walk to parks, trails, and the Angus Glen Community Centre, or enjoy a round of golf at Angus Glen Golf Club. Everything else you need, restaurants, groceries, and shops is just around the corner. Homes on wide lots like this don't come up often in Berczy. If you've been waiting for the right opportunity this is it. Come take a look and imagine what you can do with 54 Castlemore Avenue.
Building information
Type
*****
Appliances
*****
Basement Development
*****
Basement Type
*****
Construction Style Attachment
*****
Cooling Type
*****
Exterior Finish
*****
Fireplace Present
*****
Flooring Type
*****
Foundation Type
*****
Half Bath Total
*****
Heating Fuel
*****
Heating Type
*****
Size Interior
*****
Stories Total
*****
Utility Water
*****
Land information
Amenities
*****
Fence Type
*****
Sewer
*****
Size Depth
*****
Size Frontage
*****
Size Irregular
*****
Size Total
*****
Rooms
Ground level
Great room
*****
Eating area
*****
Kitchen
*****
Living room
*****
Dining room
*****
Second level
Bedroom 4
*****
Bedroom 3
*****
Bedroom 2
*****
Primary Bedroom
*****
Ground level
Great room
*****
Eating area
*****
Kitchen
*****
Living room
*****
Dining room
*****
Second level
Bedroom 4
*****
Bedroom 3
*****
Bedroom 2
*****
Primary Bedroom
*****
Courtesy of CENTURY 21 ATRIA REALTY INC.
Book a Showing for this property
Please note that filling out this form you'll be registered and your phone number without the +1 part will be used as a password.
