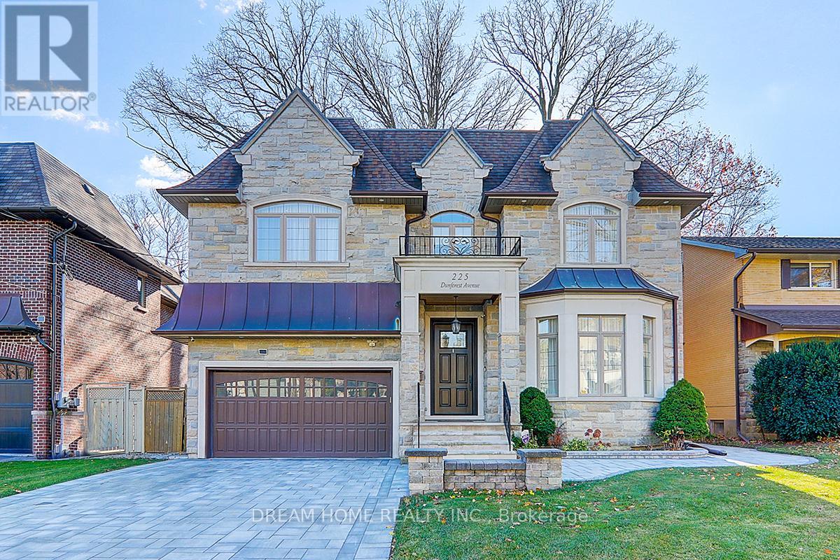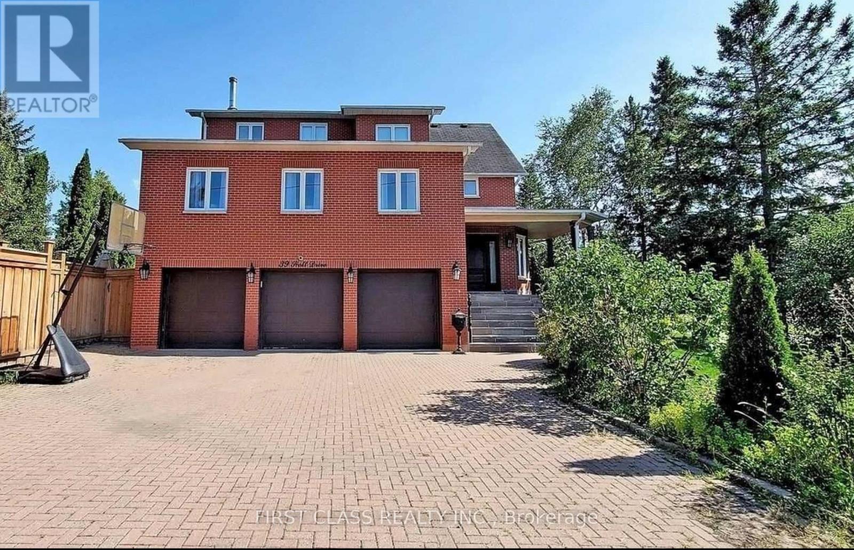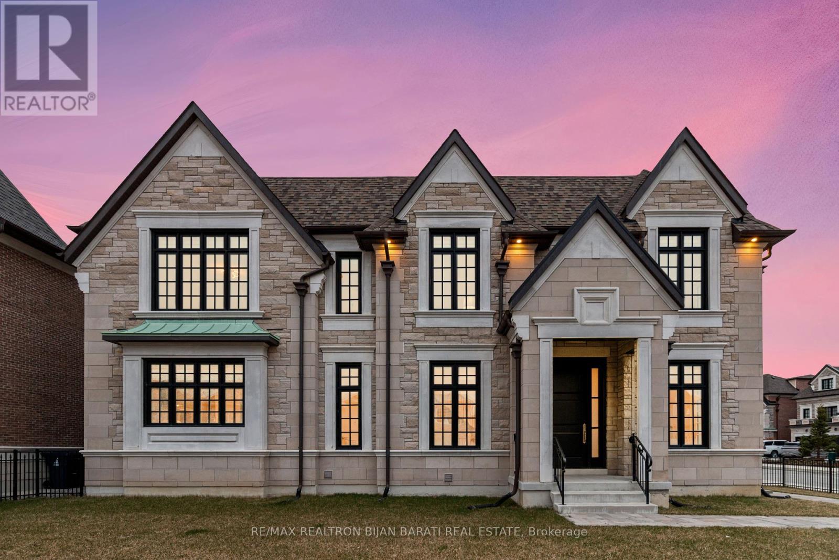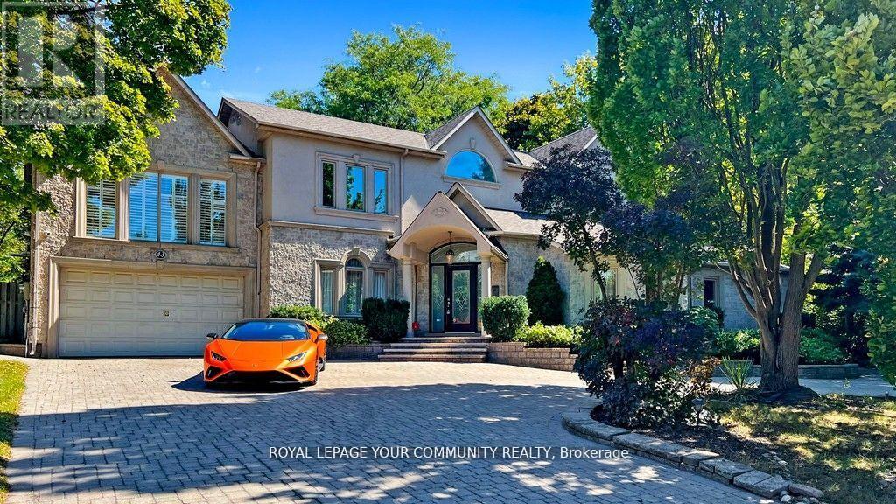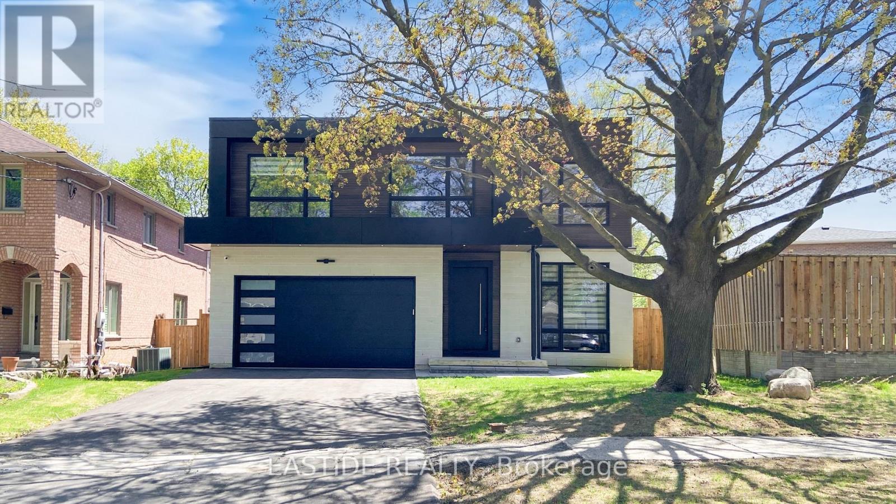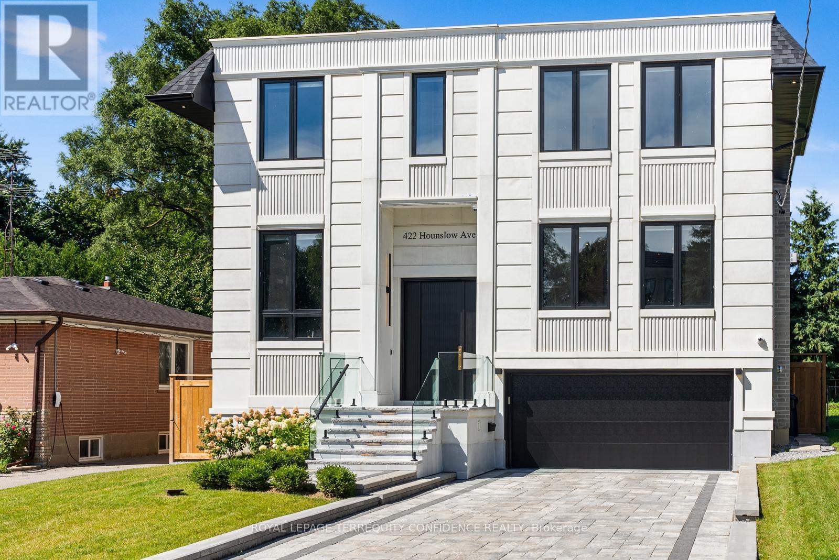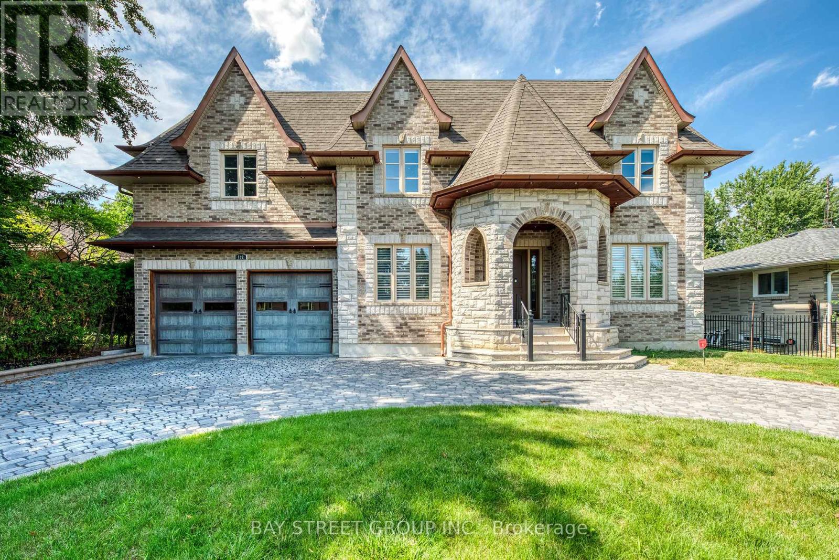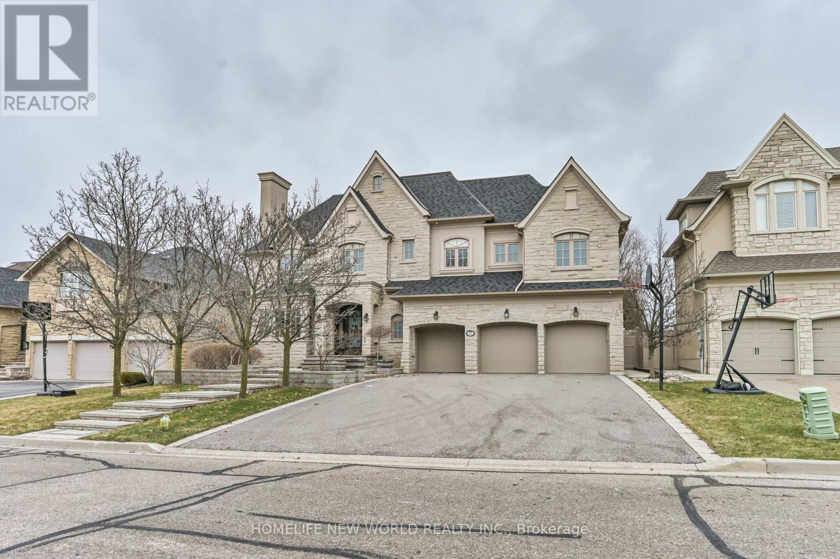Free account required
Unlock the full potential of your property search with a free account! Here's what you'll gain immediate access to:
- Exclusive Access to Every Listing
- Personalized Search Experience
- Favorite Properties at Your Fingertips
- Stay Ahead with Email Alerts
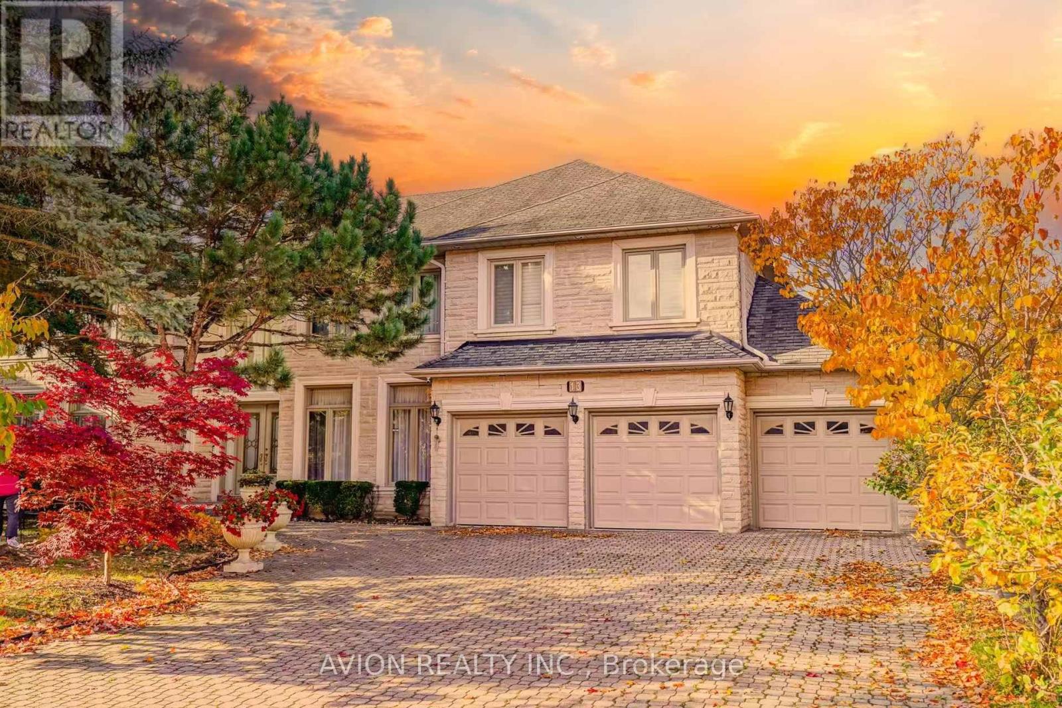
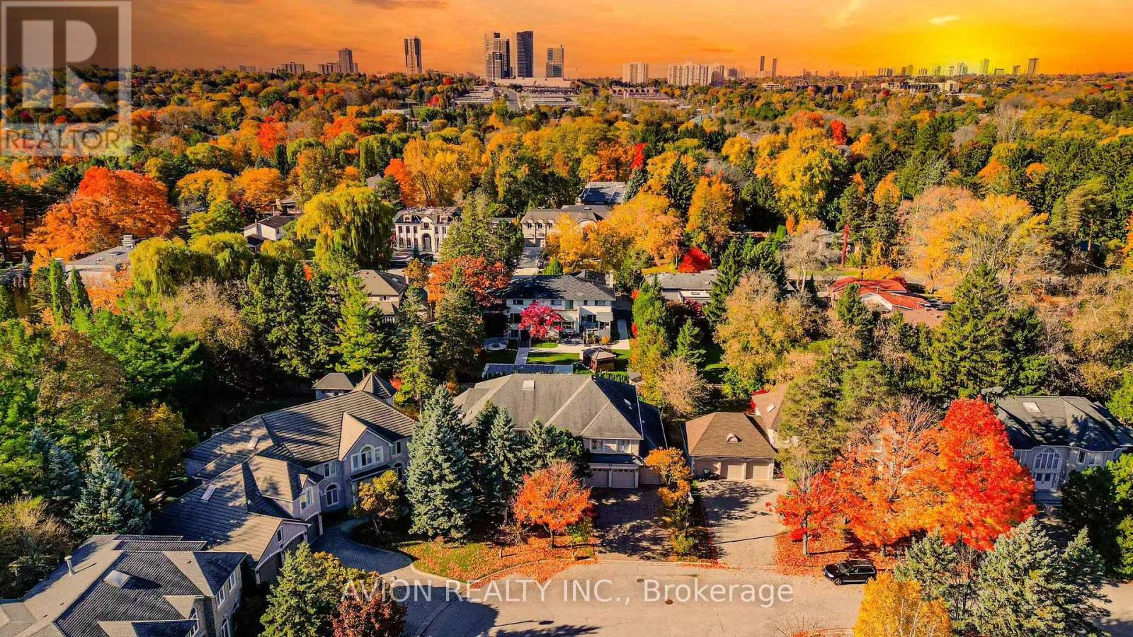
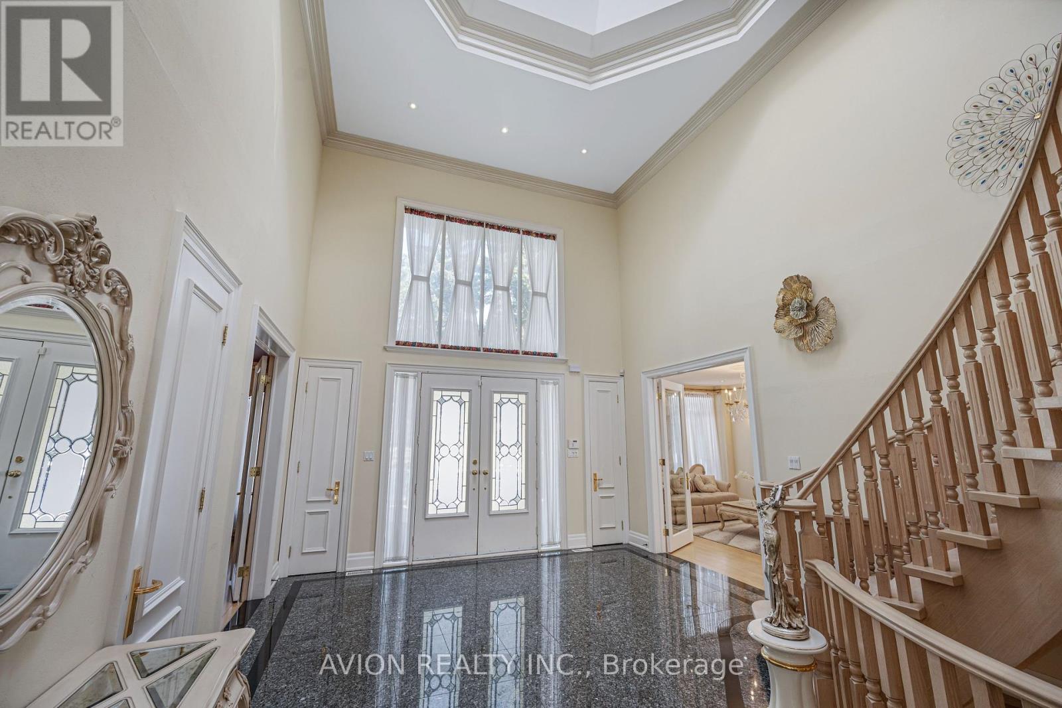
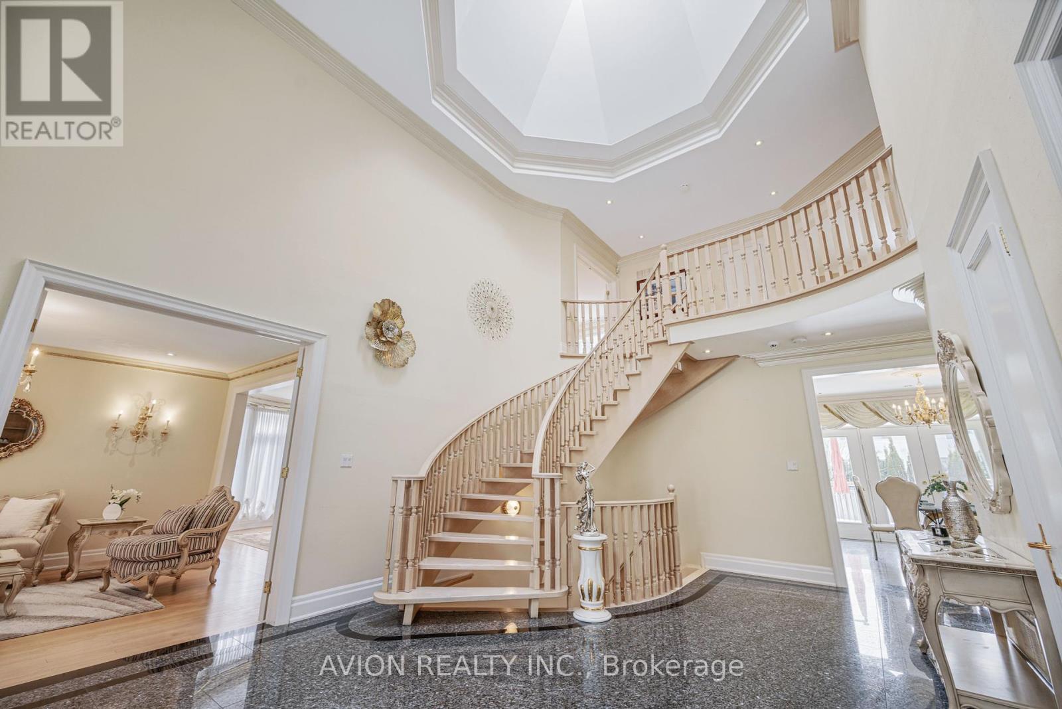
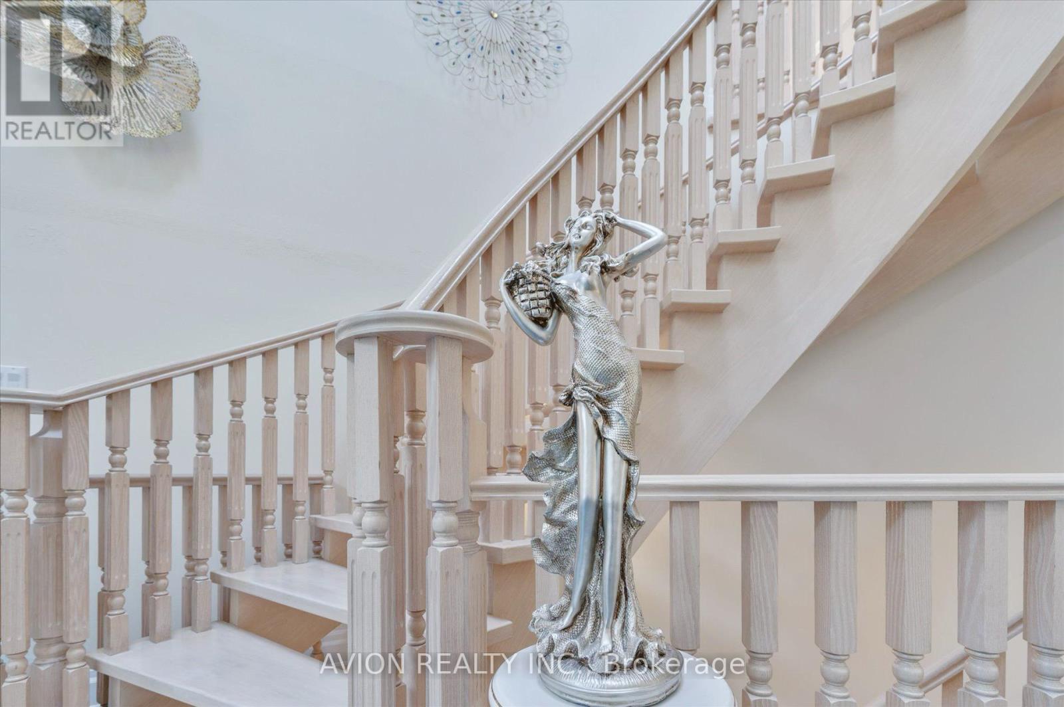
$3,799,900
13 BAYVIEW FOREST LANE
Markham, Ontario, Ontario, L3T7S4
MLS® Number: N12284093
Property description
Situated in the prestigious Bayview and Steeles area, this exceptional estate boasts over 7,000 sq ft of luxurious living space, perfectly combining sophistication and comfort. The gourmet chefs kitchen is a true highlight, featuring premium granite countertops, custom cabinetry, and top-of-the-line stainless steel appliancesideal for creating culinary masterpieces.Impeccably maintained with numerous thoughtful upgrades, this home showcases refined finishes and high-end fixtures throughout. The expansive pie-shaped lot offers a beautifully private backyard oasis, ideal for outdoor entertaining or quiet relaxation.Inside, the grand and well-appointed layout features elegant principal rooms, spacious living areas, and a seamless flowperfect for both intimate gatherings and large-scale entertaining. Exceptional craftsmanship and attention to detail make this a truly extraordinary residence.
Building information
Type
*****
Appliances
*****
Basement Development
*****
Basement Type
*****
Construction Style Attachment
*****
Cooling Type
*****
Exterior Finish
*****
Fireplace Present
*****
Flooring Type
*****
Foundation Type
*****
Half Bath Total
*****
Heating Fuel
*****
Heating Type
*****
Size Interior
*****
Stories Total
*****
Utility Water
*****
Land information
Sewer
*****
Size Depth
*****
Size Frontage
*****
Size Irregular
*****
Size Total
*****
Rooms
Main level
Office
*****
Family room
*****
Kitchen
*****
Dining room
*****
Living room
*****
Basement
Media
*****
Second level
Bedroom 5
*****
Bedroom 4
*****
Bedroom 3
*****
Bedroom 2
*****
Primary Bedroom
*****
Main level
Office
*****
Family room
*****
Kitchen
*****
Dining room
*****
Living room
*****
Basement
Media
*****
Second level
Bedroom 5
*****
Bedroom 4
*****
Bedroom 3
*****
Bedroom 2
*****
Primary Bedroom
*****
Main level
Office
*****
Family room
*****
Kitchen
*****
Dining room
*****
Living room
*****
Basement
Media
*****
Second level
Bedroom 5
*****
Bedroom 4
*****
Bedroom 3
*****
Bedroom 2
*****
Primary Bedroom
*****
Main level
Office
*****
Family room
*****
Kitchen
*****
Dining room
*****
Living room
*****
Basement
Media
*****
Second level
Bedroom 5
*****
Bedroom 4
*****
Bedroom 3
*****
Bedroom 2
*****
Primary Bedroom
*****
Courtesy of AVION REALTY INC.
Book a Showing for this property
Please note that filling out this form you'll be registered and your phone number without the +1 part will be used as a password.
