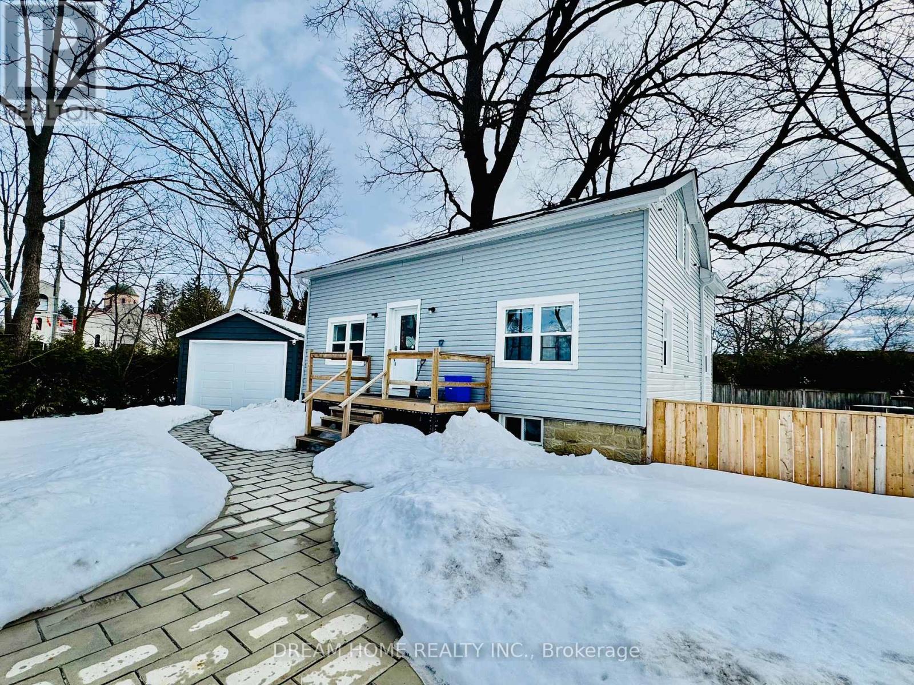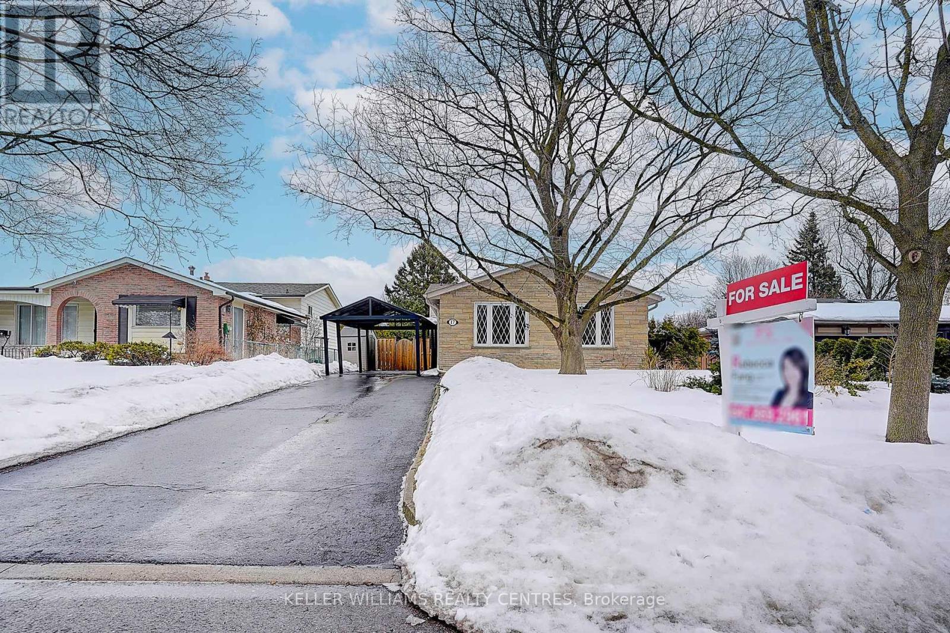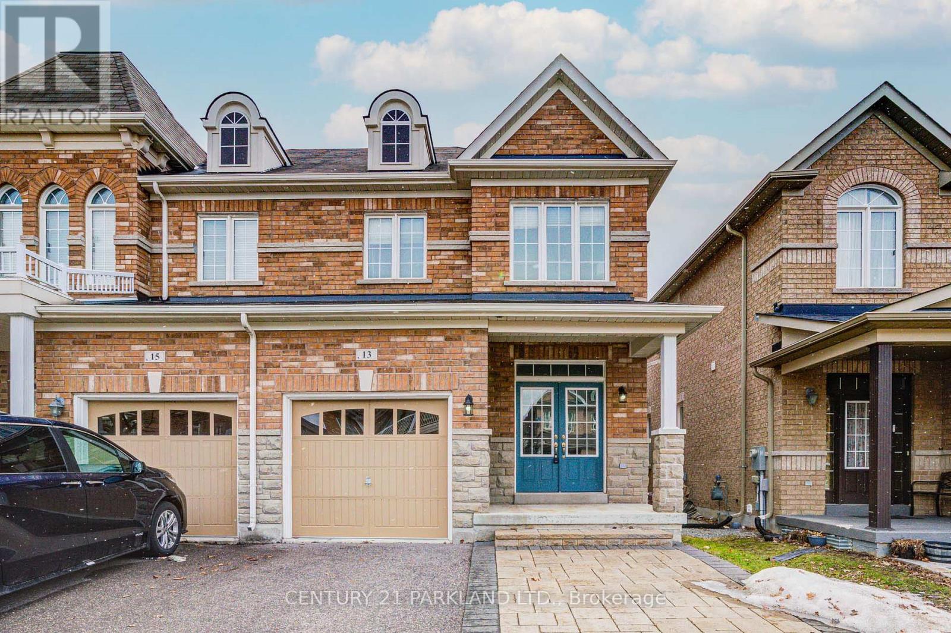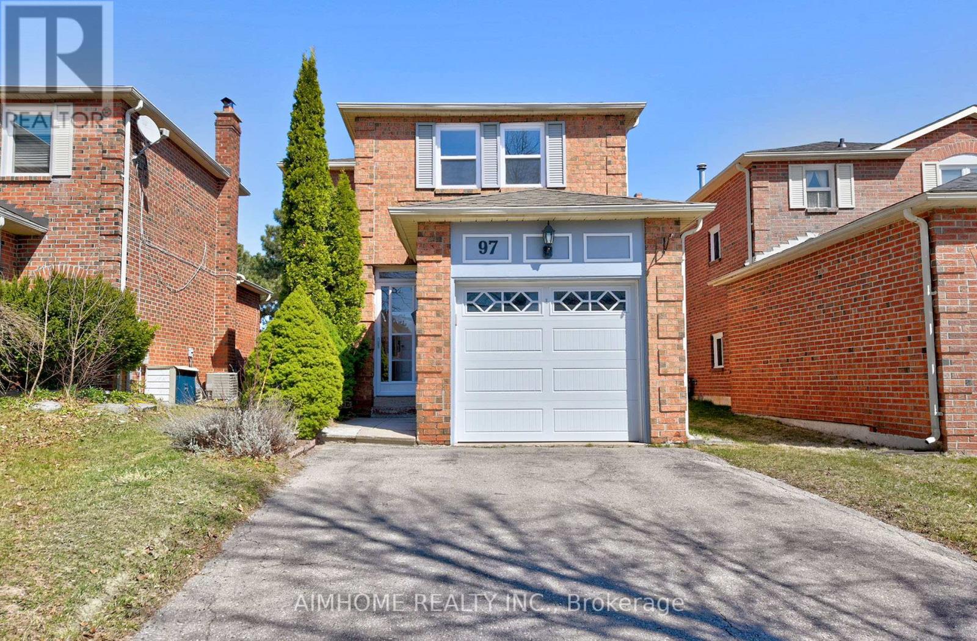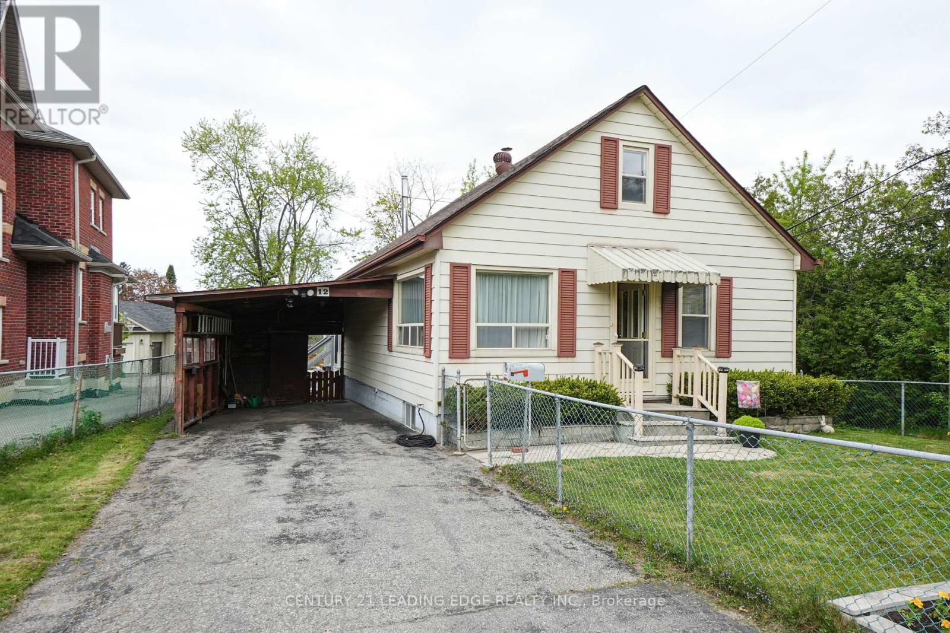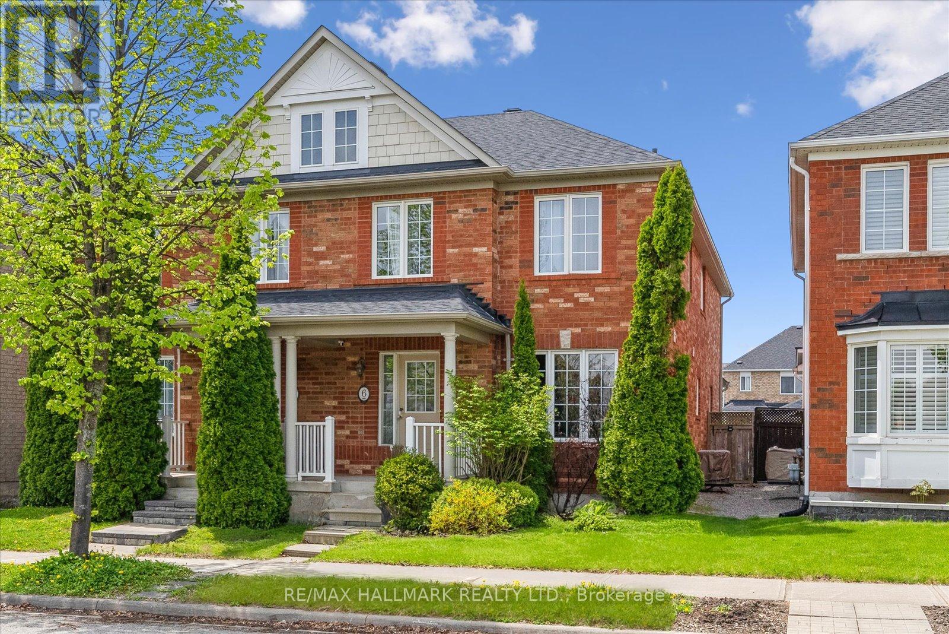Free account required
Unlock the full potential of your property search with a free account! Here's what you'll gain immediate access to:
- Exclusive Access to Every Listing
- Personalized Search Experience
- Favorite Properties at Your Fingertips
- Stay Ahead with Email Alerts
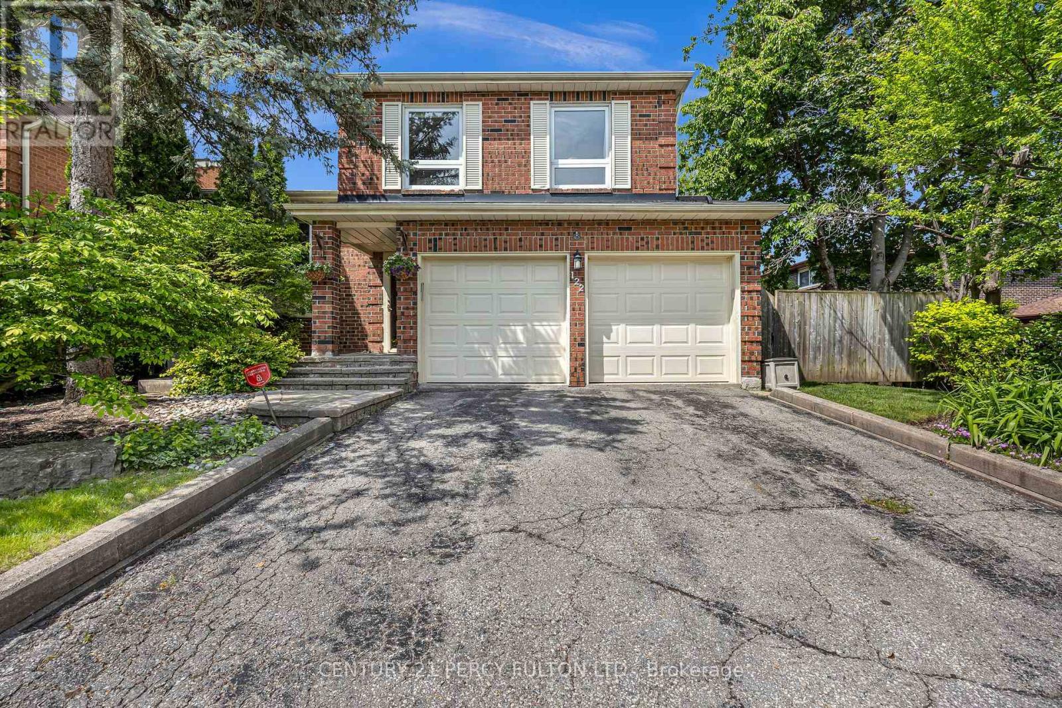
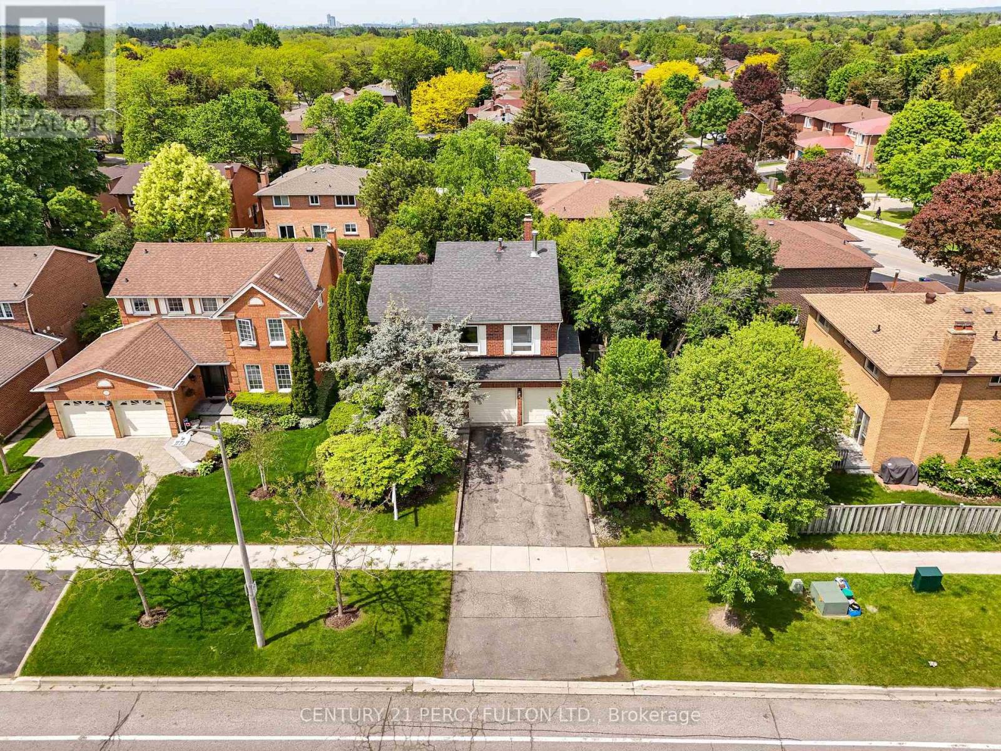
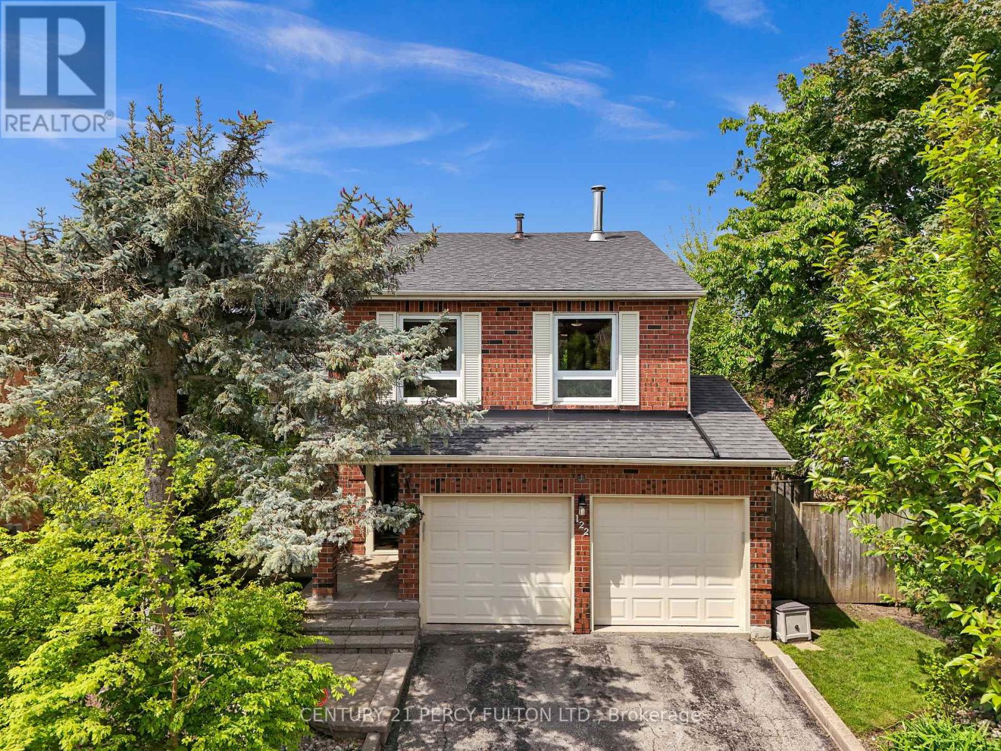
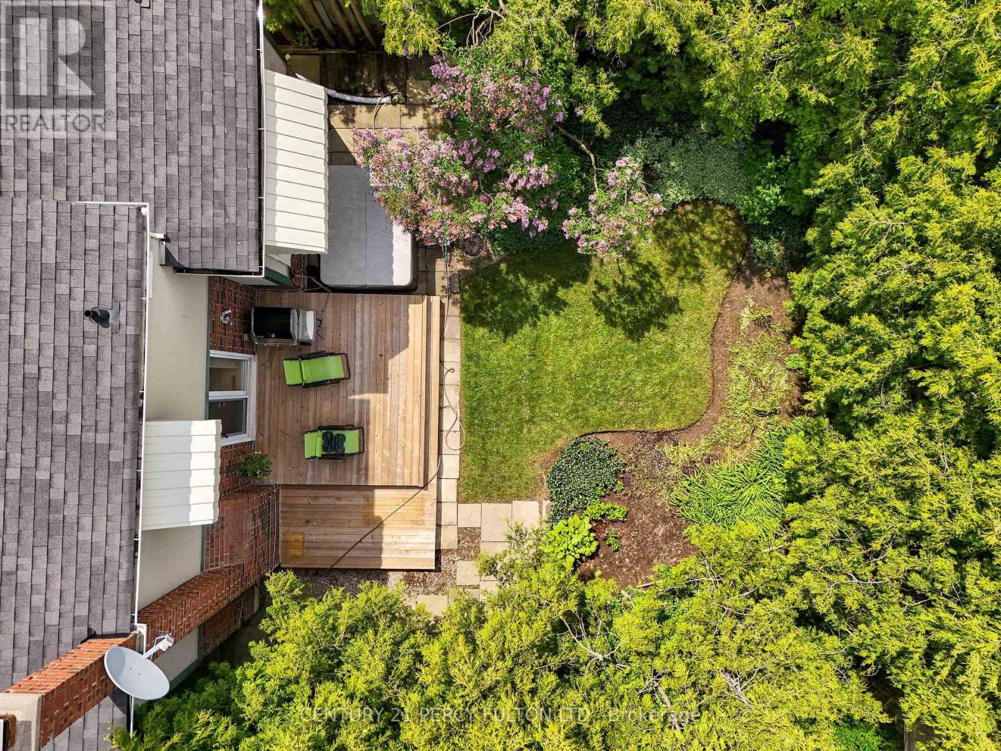
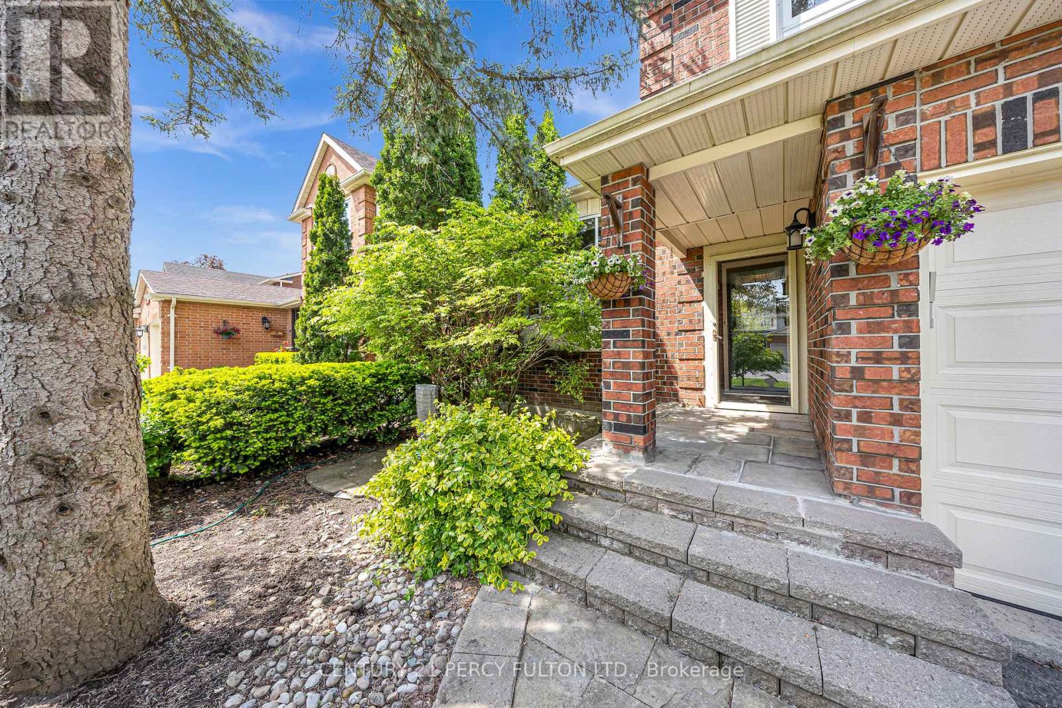
$999,999
122 WOOTTEN WAY N
Markham, Ontario, Ontario, L3P4C6
MLS® Number: N12285716
Property description
This 3 bedroom , 5 level side split detached home in an unparalleled location, just mins from schools (St. Julia, Billant Catholic, Little Rouge Public, Markham District High, St. Brothers Andres Catholic High and Speciality schools of Unionville and Bill Crothers), scenic parks, and convenient transit. A short walk brings you to the nearby hospital, making this an ideal setting for families and professionals alike. Inside, discover a warm and inviting family room centered around a cozy fireplace with a walkout to your backyard and awaiting hot tub, perfect for relaxing evenings. Entertain guests with ease in the expansive living and dining areas designed for comfort and connection. The custom vestibule with striking flagstone flooring sets the tone for this thoughtfully designed home, while the wide, welcoming hallway offers direct access to the garage for added convenience. A stunning bow window graces the front of the home, filling the space with natural light. Upstairs, the spacious primary suite features its own private sitting area, a walk-in closet, a luxurious 4-piece ensuite, and its own fireplace for that extra touch of indulgence. Don't miss this rare opportunity to transform this expectational property into your dream home, in a truly most desirable location!
Building information
Type
*****
Age
*****
Amenities
*****
Appliances
*****
Basement Development
*****
Basement Type
*****
Construction Style Attachment
*****
Construction Style Split Level
*****
Cooling Type
*****
Exterior Finish
*****
Fireplace Present
*****
FireplaceTotal
*****
Flooring Type
*****
Foundation Type
*****
Half Bath Total
*****
Heating Fuel
*****
Heating Type
*****
Size Interior
*****
Utility Water
*****
Land information
Amenities
*****
Fence Type
*****
Sewer
*****
Size Depth
*****
Size Frontage
*****
Size Irregular
*****
Size Total
*****
Rooms
Upper Level
Bedroom 3
*****
Bedroom 2
*****
Sitting room
*****
Primary Bedroom
*****
Main level
Kitchen
*****
Dining room
*****
Living room
*****
Lower level
Family room
*****
Basement
Recreational, Games room
*****
Upper Level
Bedroom 3
*****
Bedroom 2
*****
Sitting room
*****
Primary Bedroom
*****
Main level
Kitchen
*****
Dining room
*****
Living room
*****
Lower level
Family room
*****
Basement
Recreational, Games room
*****
Upper Level
Bedroom 3
*****
Bedroom 2
*****
Sitting room
*****
Primary Bedroom
*****
Main level
Kitchen
*****
Dining room
*****
Living room
*****
Lower level
Family room
*****
Basement
Recreational, Games room
*****
Upper Level
Bedroom 3
*****
Bedroom 2
*****
Sitting room
*****
Primary Bedroom
*****
Main level
Kitchen
*****
Dining room
*****
Living room
*****
Lower level
Family room
*****
Basement
Recreational, Games room
*****
Upper Level
Bedroom 3
*****
Bedroom 2
*****
Sitting room
*****
Primary Bedroom
*****
Main level
Kitchen
*****
Dining room
*****
Living room
*****
Lower level
Family room
*****
Basement
Recreational, Games room
*****
Upper Level
Bedroom 3
*****
Bedroom 2
*****
Sitting room
*****
Primary Bedroom
*****
Main level
Kitchen
*****
Courtesy of CENTURY 21 PERCY FULTON LTD.
Book a Showing for this property
Please note that filling out this form you'll be registered and your phone number without the +1 part will be used as a password.
