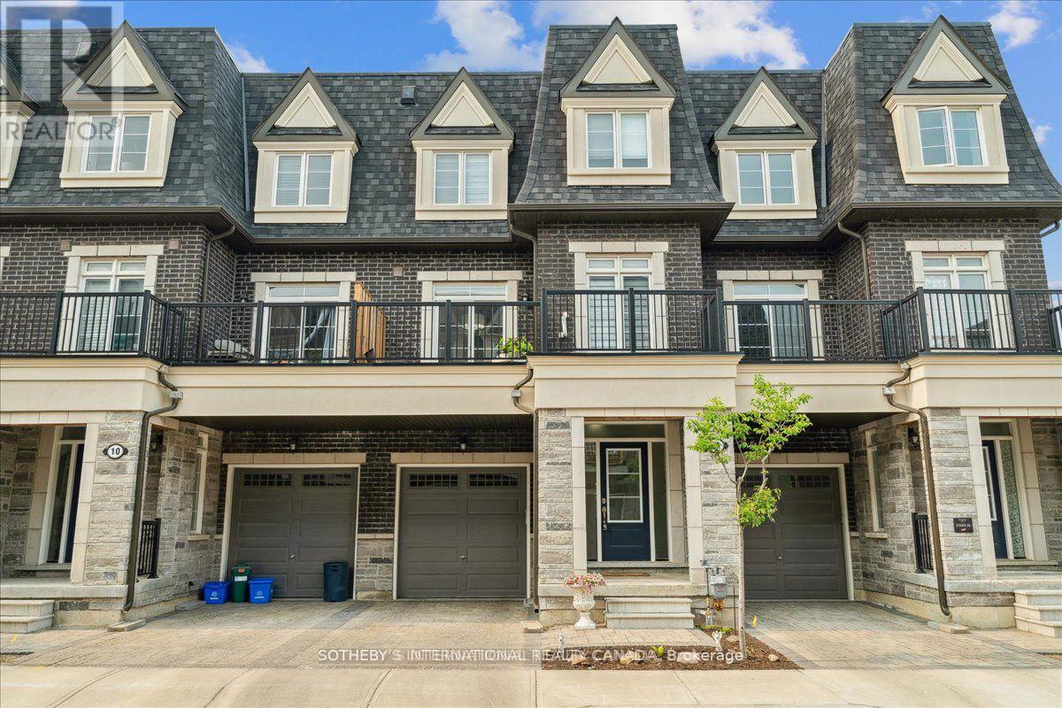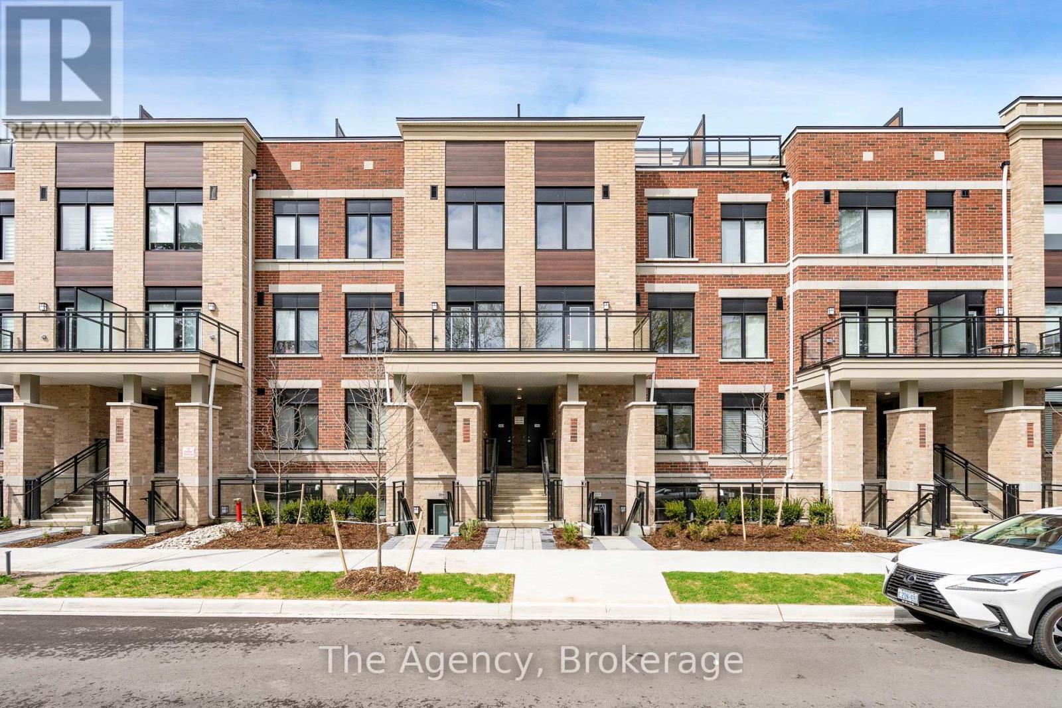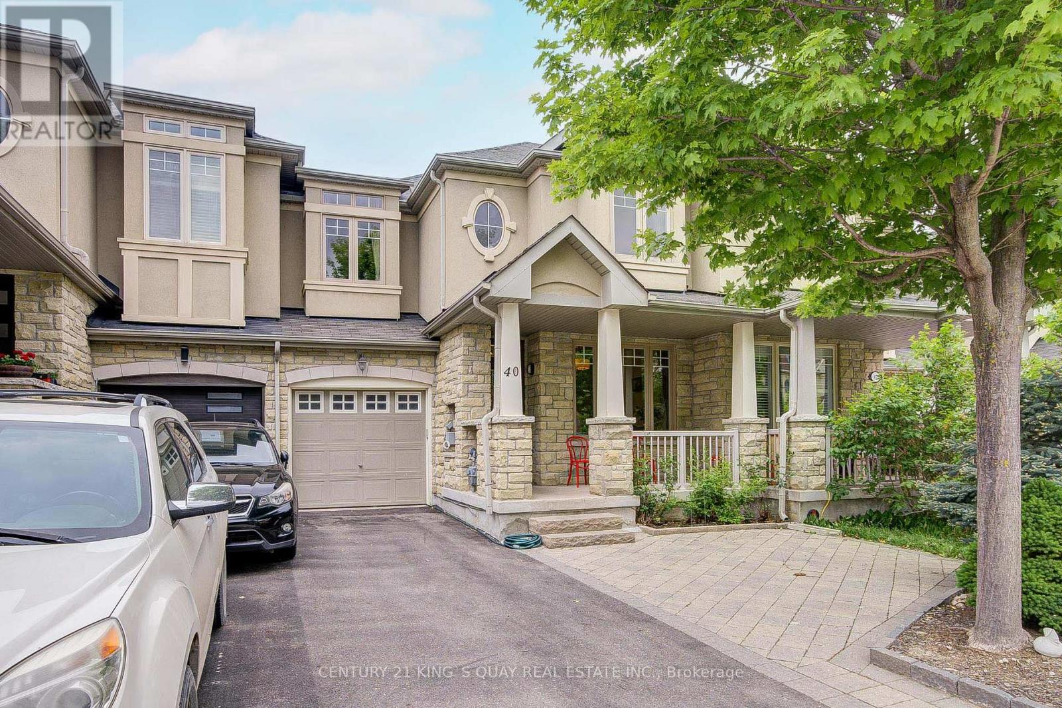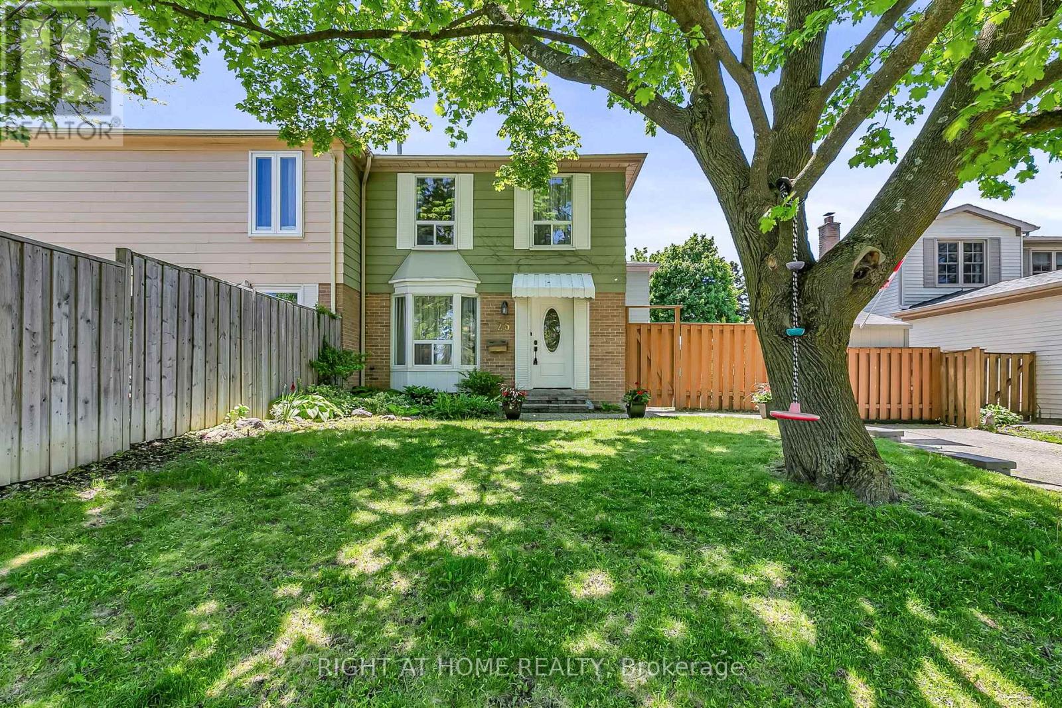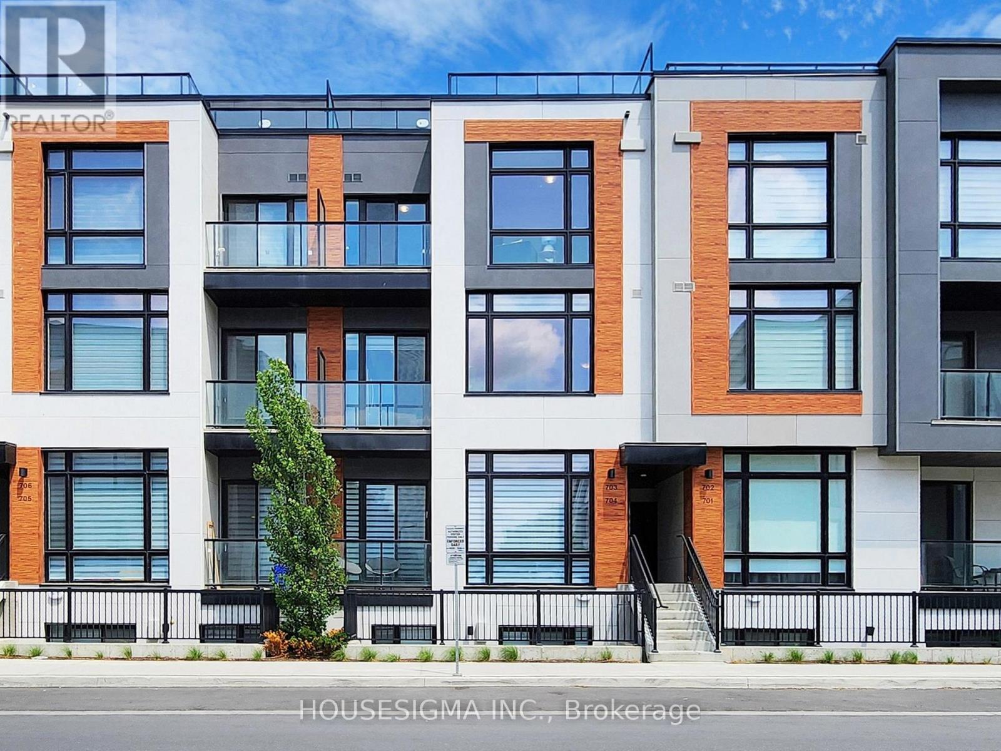Free account required
Unlock the full potential of your property search with a free account! Here's what you'll gain immediate access to:
- Exclusive Access to Every Listing
- Personalized Search Experience
- Favorite Properties at Your Fingertips
- Stay Ahead with Email Alerts
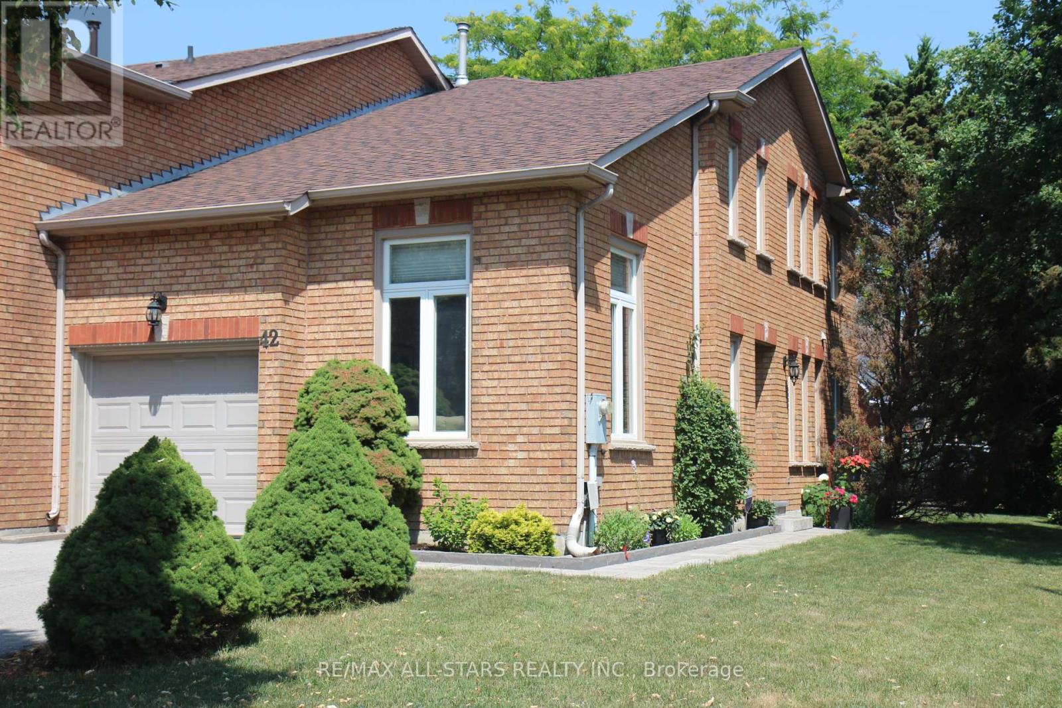
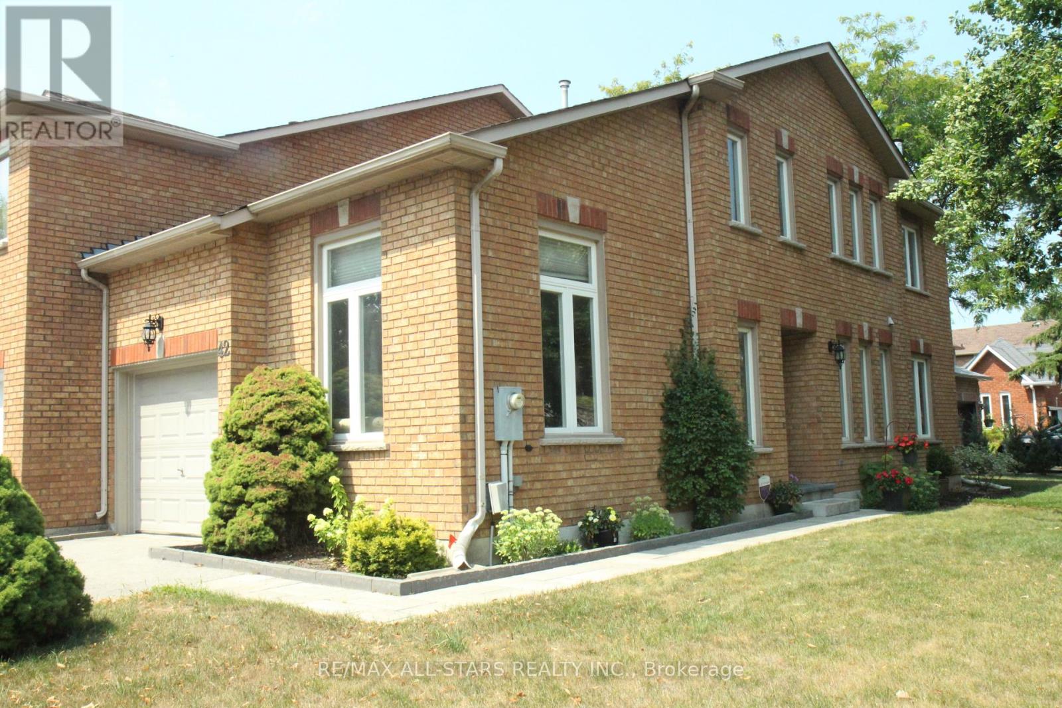
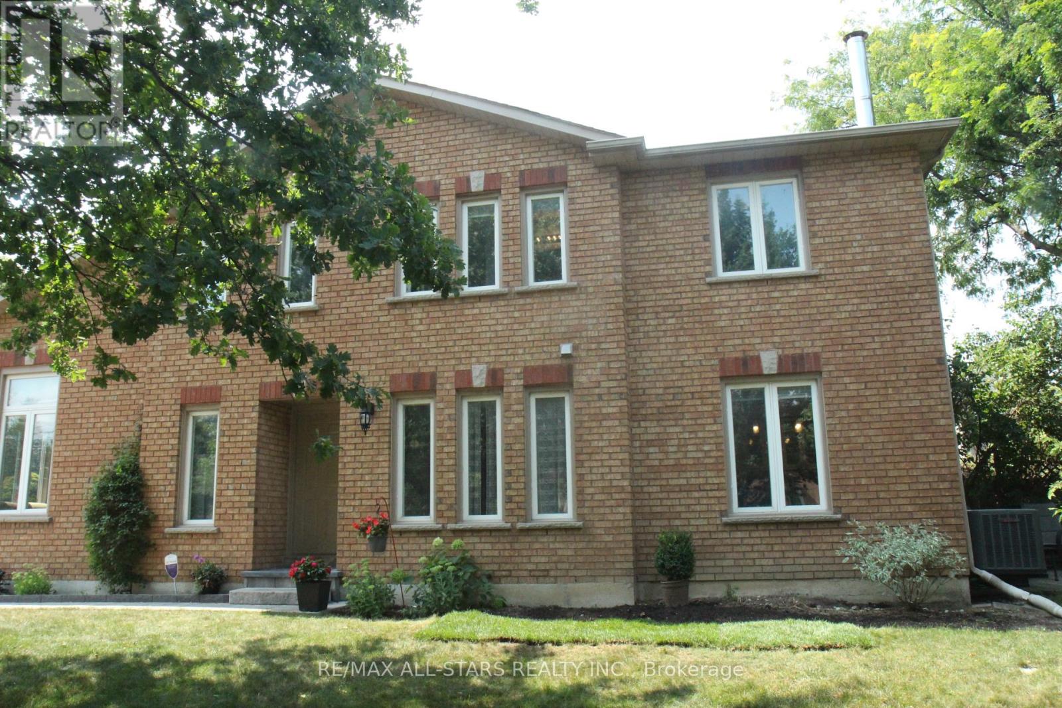
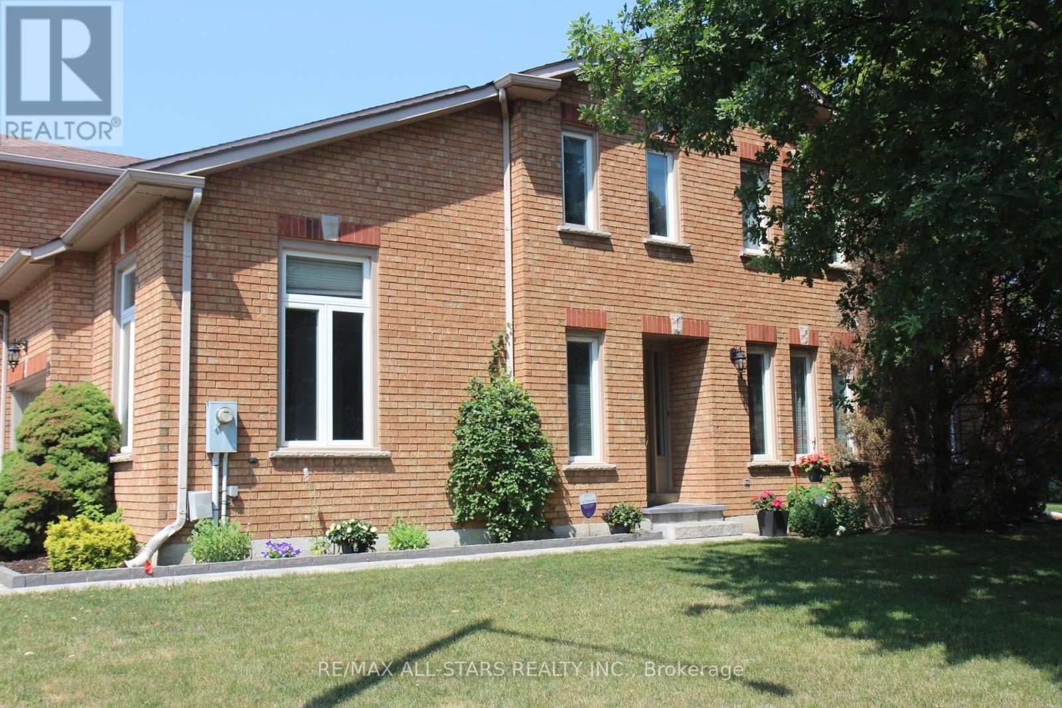
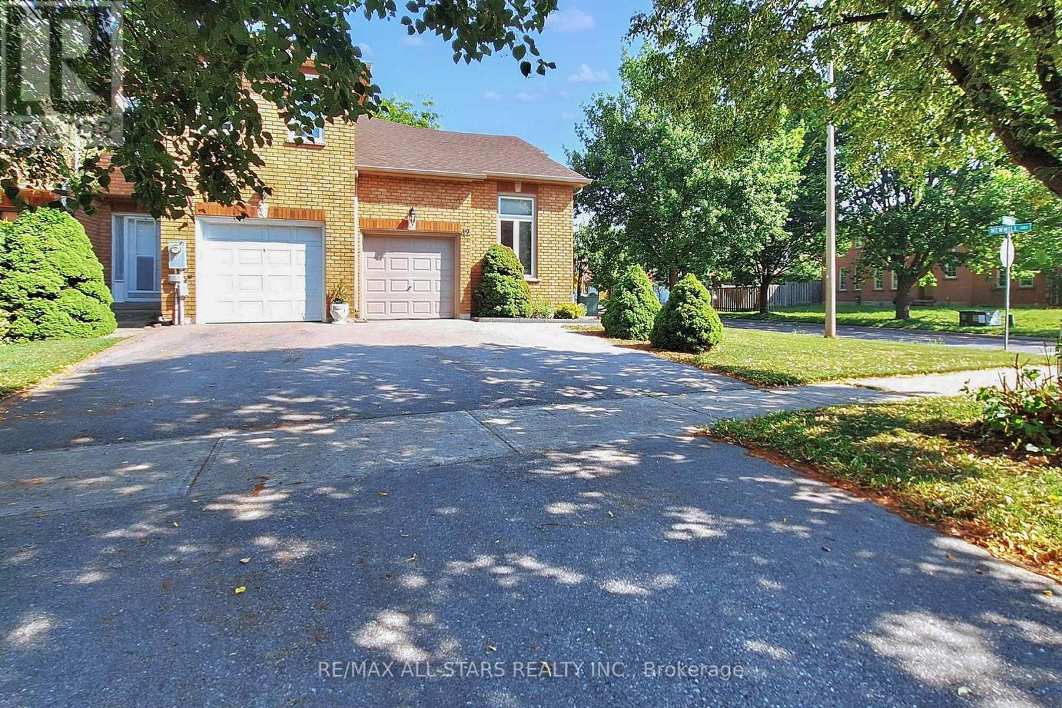
$954,900
42 OLDHILL STREET
Richmond Hill, Ontario, Ontario, L4C9T9
MLS® Number: N12287897
Property description
Fabulous Quiet Neighbourhood Within Walking Distance To All Amenities! Walk to No Frills, Movie Theatre, Various Restaurants and Take Out Establishments & Parkette!! All Clay Brick Freehold Townhouse End Unit Rarely Found. Live Just Like A Semi-Detached! Very Private! Welcome to this Charming Well Cared For Spacious Townhome. Formal Dining Room & Bright South Facing Great Room with Cathedral Ceilings. Open Concept Kitchen Family Room Combination with a Stone Facade Fireplace. The Wall To Wall White Modern Kitchen with a Quartz Centre Island Features The Breakfast Bar. The Breakfast Nook Overlooks The Green with A Walkout! The Kitchen has Ceiling Cornice Mouldings, Soft Close Drawers, Double Sink, Attractive Glass & Ceramic Back Splash and Built In China Cabinets all Featured Around The Quartz Counter Tops. There is an Open Concept Spacious Professionally Finished Recreation Rm Freshly Painted, Laminate Flooring & Plenty of Unfinished Storage Space. Extra Deep Garage Allows Room For Snowblowers-Lawn Mowers! The Exterior with Recessed Brick Mortar and Key Stones are Included in this Well Appointed Beaver-Brook Home! Easy Too Commute from this Prime Central Location by Car, Go Train or, Go Bus. Don't Miss this Opportunity to own this Functionally Well Designed Large Home!
Building information
Type
*****
Age
*****
Amenities
*****
Appliances
*****
Basement Development
*****
Basement Type
*****
Construction Style Attachment
*****
Cooling Type
*****
Exterior Finish
*****
Fireplace Present
*****
Flooring Type
*****
Foundation Type
*****
Half Bath Total
*****
Heating Fuel
*****
Heating Type
*****
Size Interior
*****
Stories Total
*****
Utility Water
*****
Land information
Sewer
*****
Size Depth
*****
Size Frontage
*****
Size Irregular
*****
Size Total
*****
Rooms
Ground level
Family room
*****
Kitchen
*****
Dining room
*****
Living room
*****
Foyer
*****
Basement
Utility room
*****
Recreational, Games room
*****
Second level
Bedroom 3
*****
Bedroom 2
*****
Primary Bedroom
*****
Ground level
Family room
*****
Kitchen
*****
Dining room
*****
Living room
*****
Foyer
*****
Basement
Utility room
*****
Recreational, Games room
*****
Second level
Bedroom 3
*****
Bedroom 2
*****
Primary Bedroom
*****
Ground level
Family room
*****
Kitchen
*****
Dining room
*****
Living room
*****
Foyer
*****
Basement
Utility room
*****
Recreational, Games room
*****
Second level
Bedroom 3
*****
Bedroom 2
*****
Primary Bedroom
*****
Ground level
Family room
*****
Kitchen
*****
Dining room
*****
Living room
*****
Foyer
*****
Basement
Utility room
*****
Recreational, Games room
*****
Second level
Bedroom 3
*****
Bedroom 2
*****
Primary Bedroom
*****
Courtesy of RE/MAX ALL-STARS REALTY INC.
Book a Showing for this property
Please note that filling out this form you'll be registered and your phone number without the +1 part will be used as a password.
