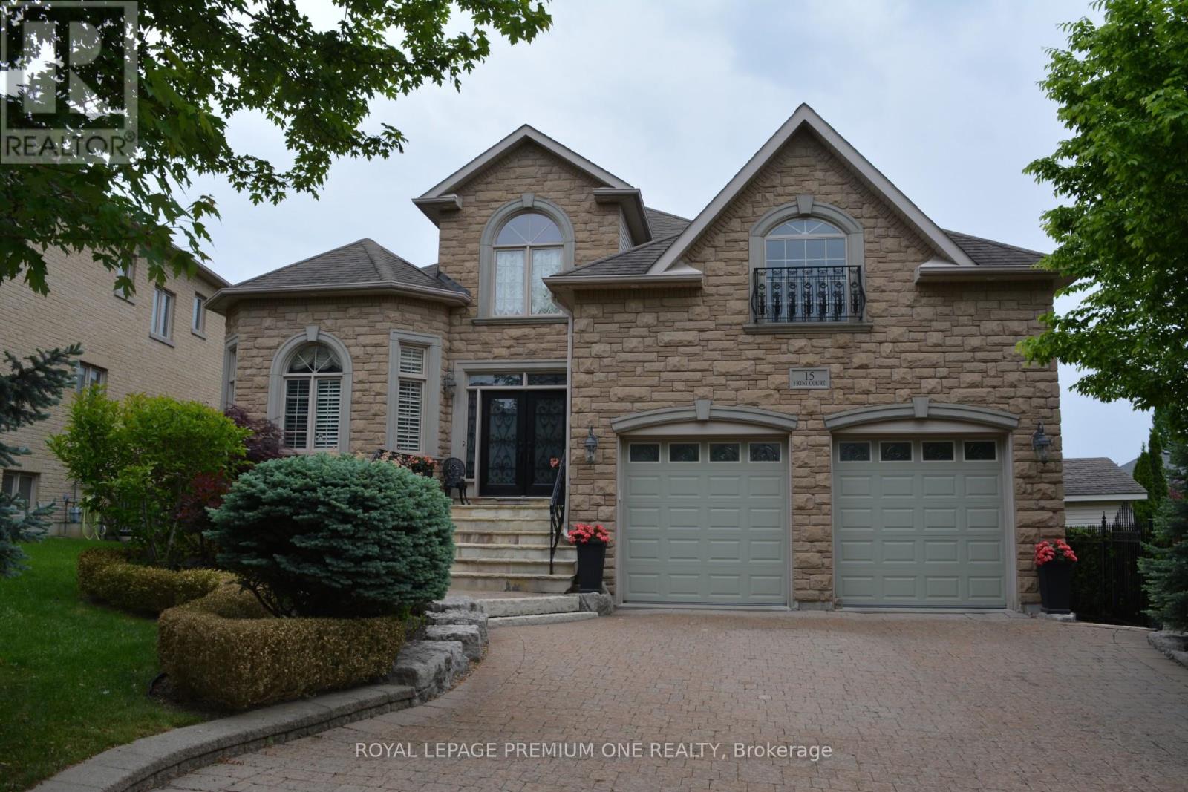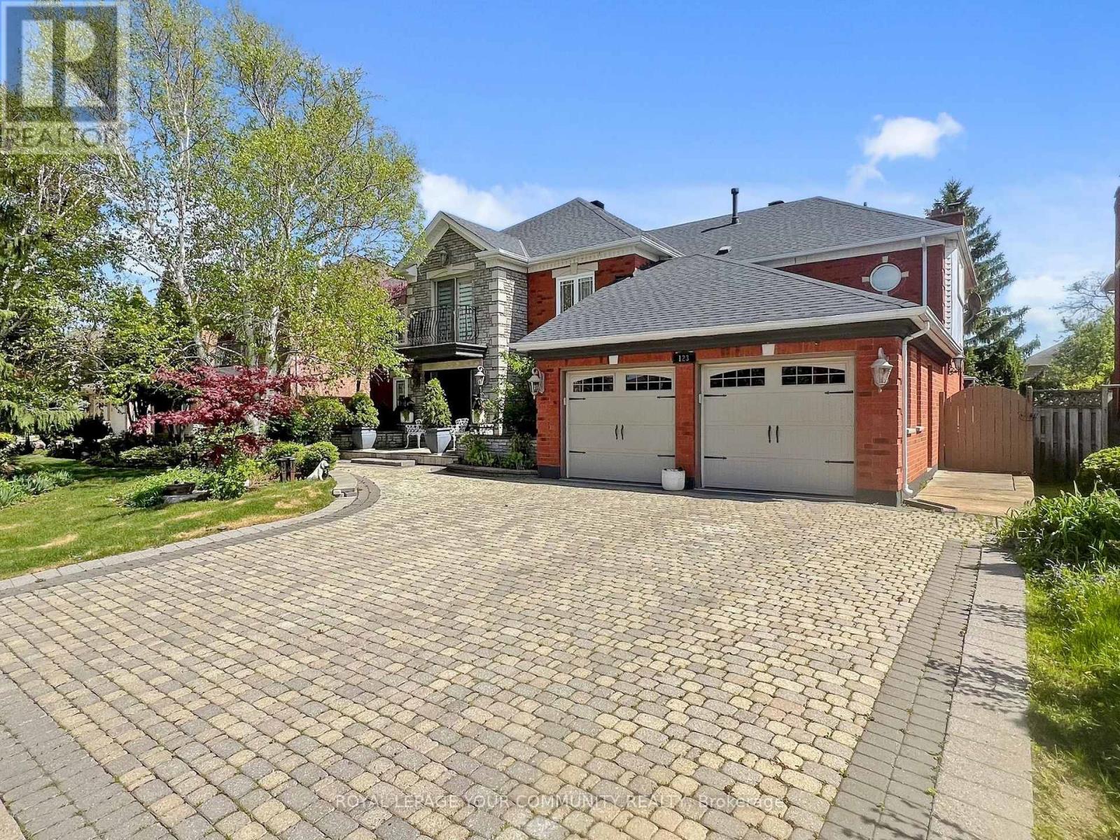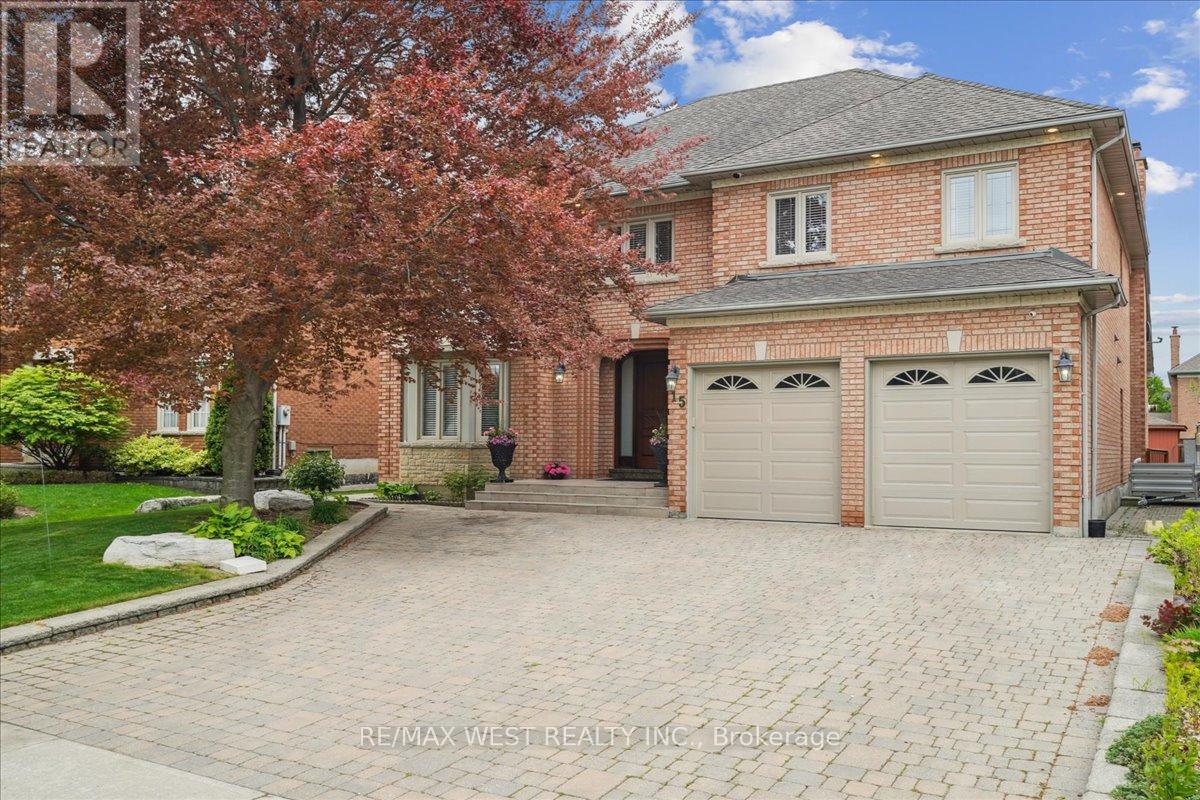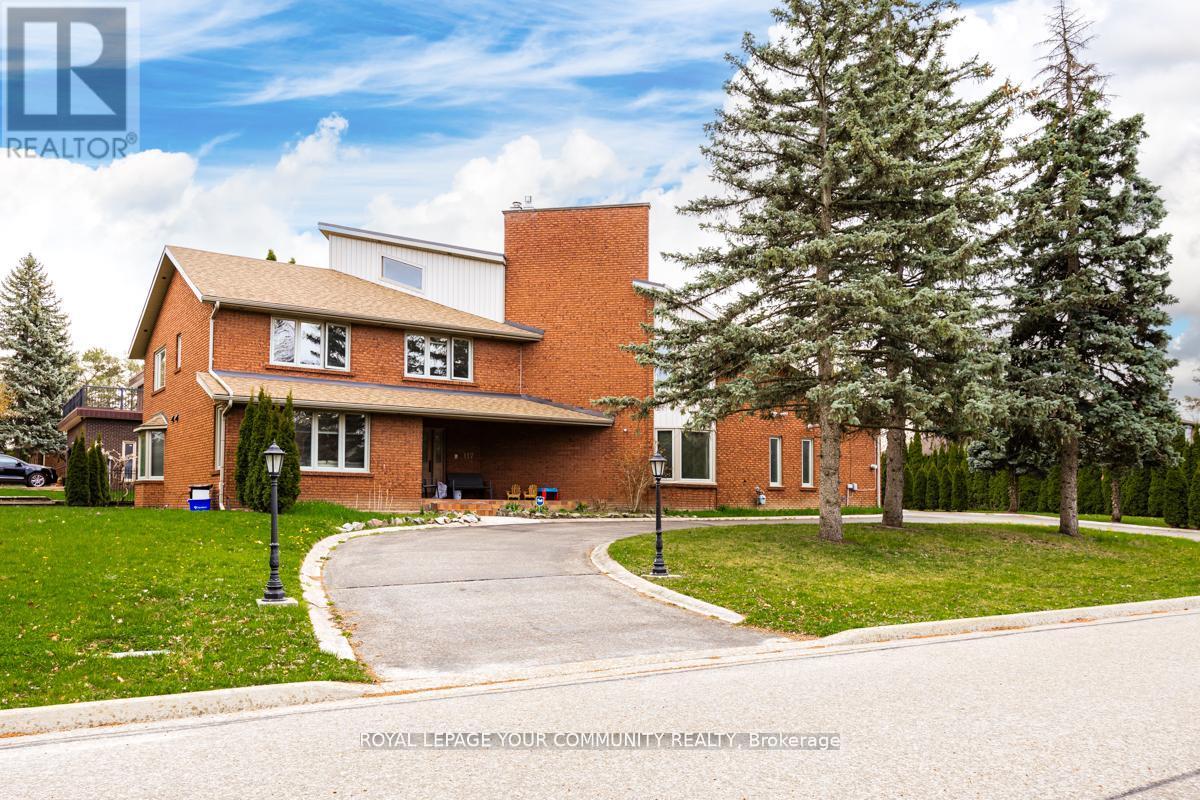Free account required
Unlock the full potential of your property search with a free account! Here's what you'll gain immediate access to:
- Exclusive Access to Every Listing
- Personalized Search Experience
- Favorite Properties at Your Fingertips
- Stay Ahead with Email Alerts
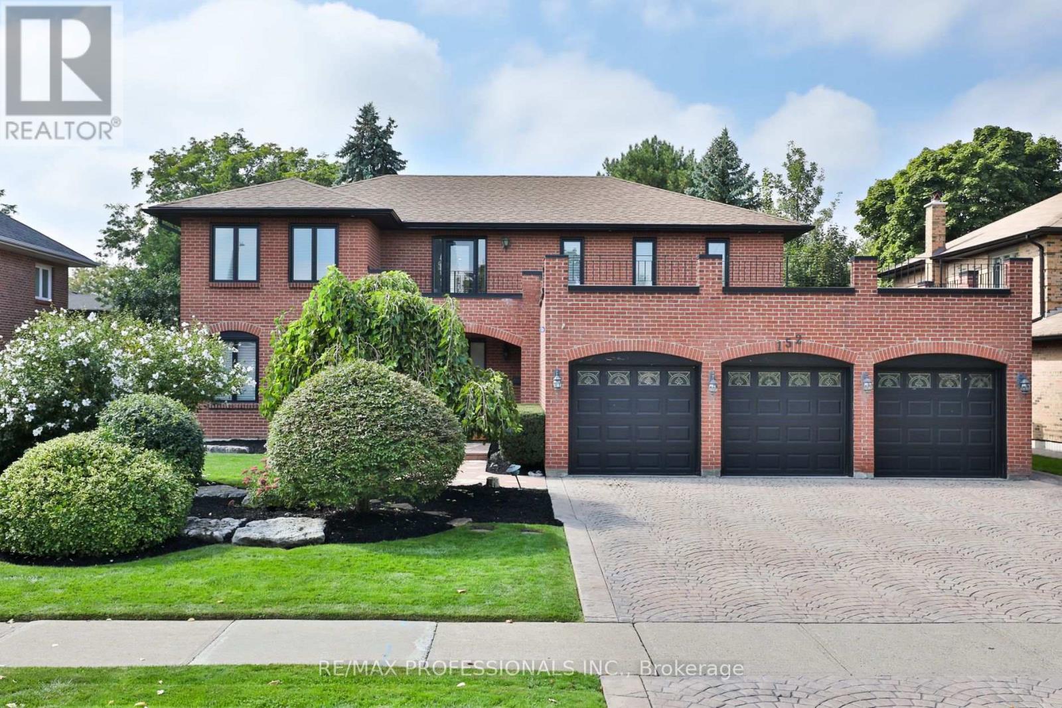
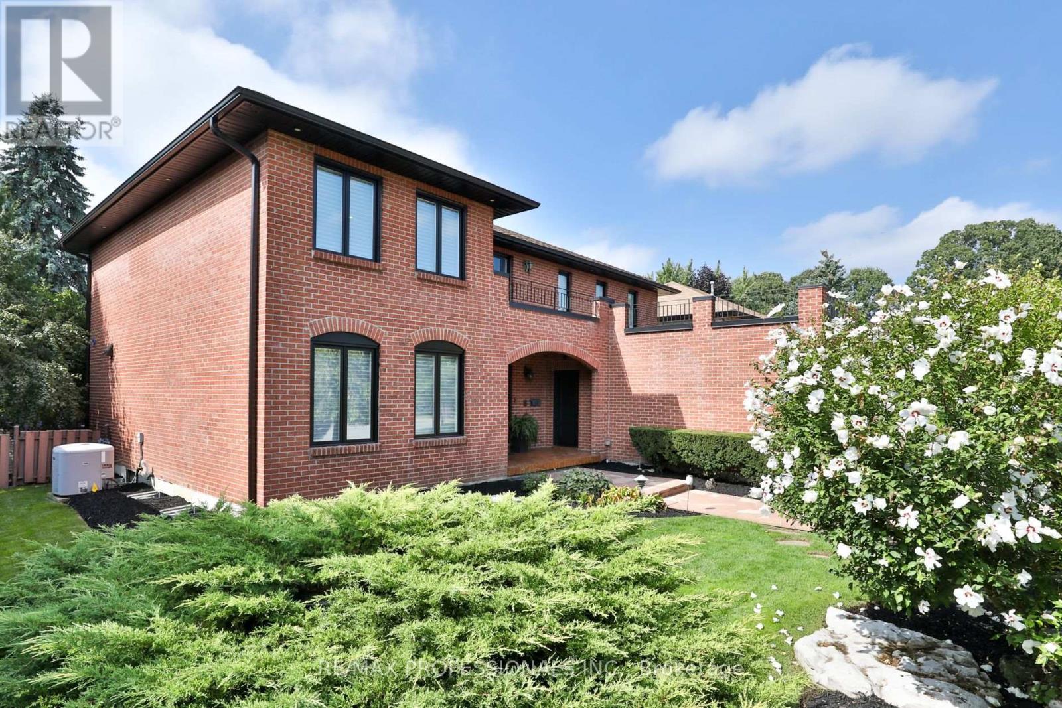
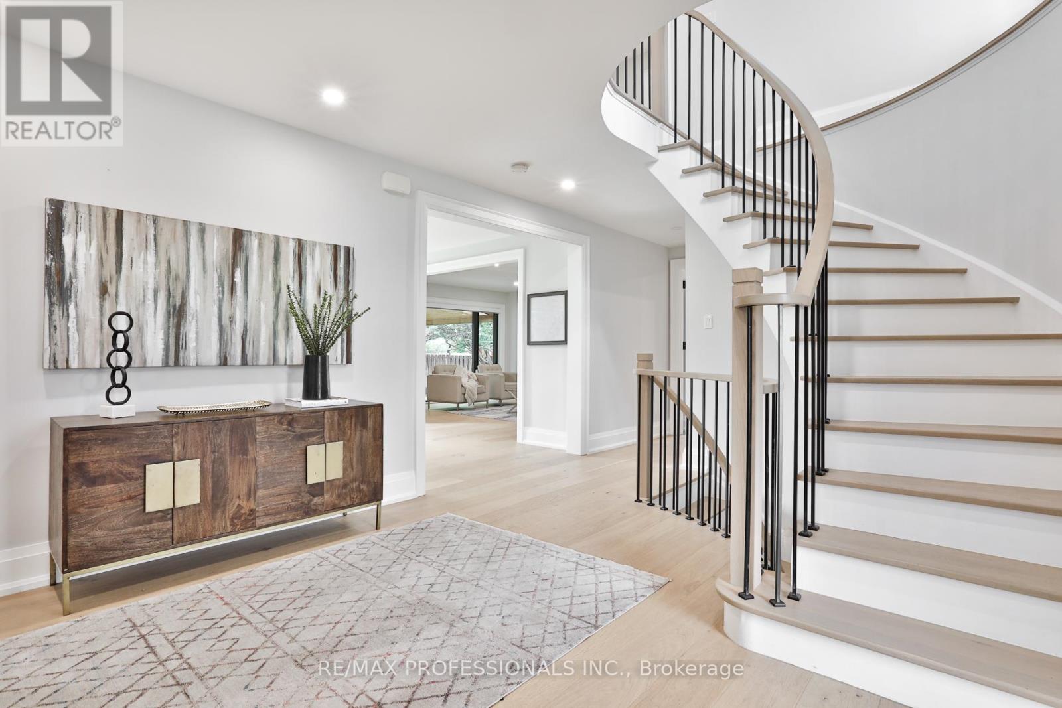
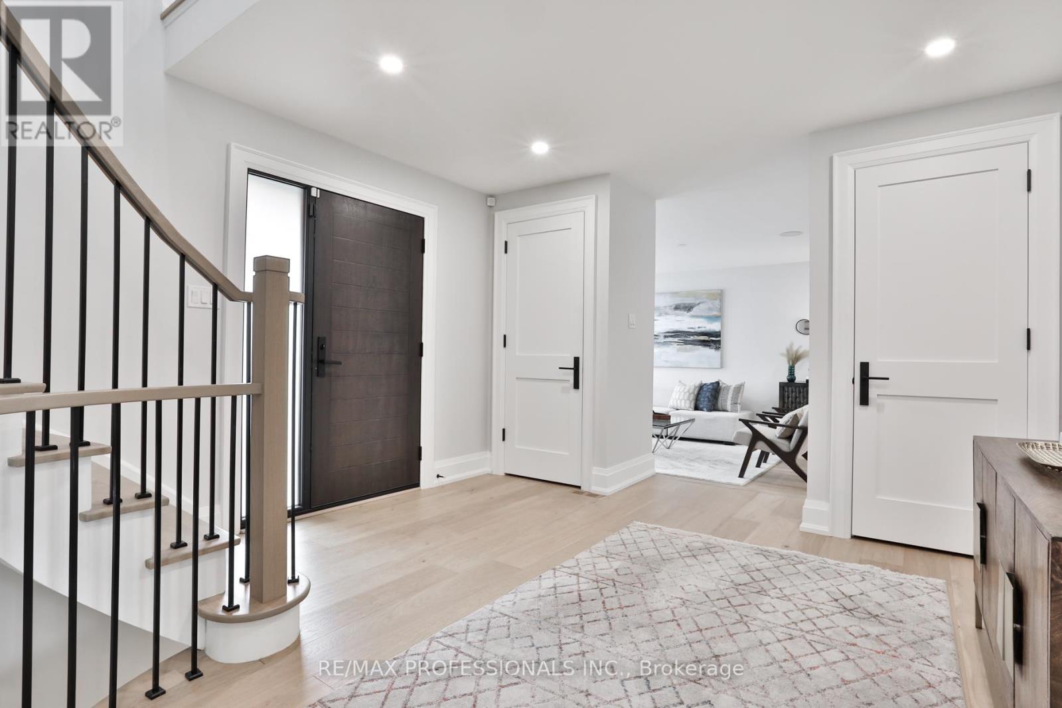
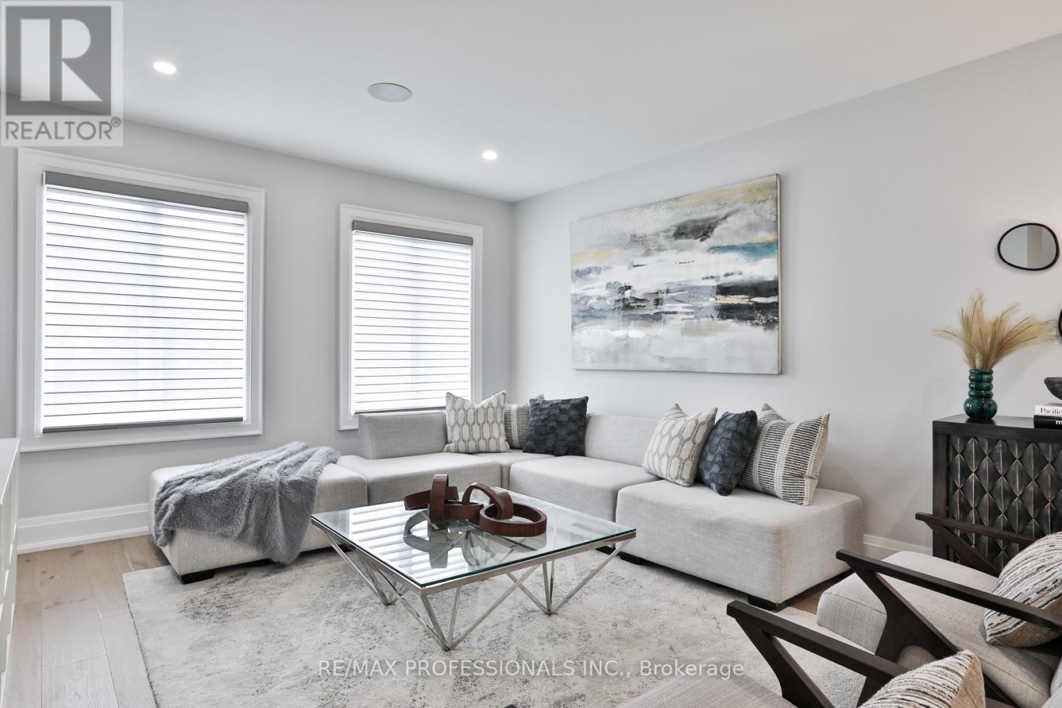
$2,488,000
152 CHARMAINE ROAD
Vaughan, Ontario, Ontario, L4L1K2
MLS® Number: N12288345
Property description
Welcome to this stunning 4+1 bedroom, 5 bath residence located in the sought-after Islington Woods neighbourhood. This charming home comes fully furnished and has undergone extensive renovations, showcasing premium finishes throughout. The custom kitchen, complete with a central island & top-of-the-line integrated appliances, seamlessly connects to the family-sized dining room, creating a perfect setting for effortless entertaining. From here, step out onto the patio and private west-facing backyard. The well-designed layout also includes a main floor family room graced by a contemporary gas fireplace, a main floor laundry area, and convenient access to the 3 car garage. An elegant primary bedroom suite awaits on the second level, featuring his & hers walk-in closets as well as a luxurious 5 piece ensuite bath. Three additional bedrooms and two well-appointed 4 pc baths complete the second floor. The finished basement offers a sizable recreation room, a media/games room, a cold cellar, and a versatile space suitable for a playroom, gym, or 5th bedroom, accompanied by a 3-piece ensuite bath and sauna. Excellent schools, parks, and amenities nearby, including Boyd Conservation Area, and only minutes to 407 & 400 highways!
Building information
Type
*****
Amenities
*****
Appliances
*****
Basement Development
*****
Basement Type
*****
Construction Style Attachment
*****
Cooling Type
*****
Exterior Finish
*****
Fireplace Present
*****
FireplaceTotal
*****
Flooring Type
*****
Foundation Type
*****
Half Bath Total
*****
Heating Fuel
*****
Heating Type
*****
Size Interior
*****
Stories Total
*****
Utility Water
*****
Land information
Sewer
*****
Size Depth
*****
Size Frontage
*****
Size Irregular
*****
Size Total
*****
Rooms
Main level
Laundry room
*****
Family room
*****
Kitchen
*****
Dining room
*****
Living room
*****
Basement
Recreational, Games room
*****
Exercise room
*****
Media
*****
Second level
Bedroom 4
*****
Bedroom 3
*****
Bedroom 2
*****
Primary Bedroom
*****
Main level
Laundry room
*****
Family room
*****
Kitchen
*****
Dining room
*****
Living room
*****
Basement
Recreational, Games room
*****
Exercise room
*****
Media
*****
Second level
Bedroom 4
*****
Bedroom 3
*****
Bedroom 2
*****
Primary Bedroom
*****
Main level
Laundry room
*****
Family room
*****
Kitchen
*****
Dining room
*****
Living room
*****
Basement
Recreational, Games room
*****
Exercise room
*****
Media
*****
Second level
Bedroom 4
*****
Bedroom 3
*****
Bedroom 2
*****
Primary Bedroom
*****
Courtesy of RE/MAX PROFESSIONALS INC.
Book a Showing for this property
Please note that filling out this form you'll be registered and your phone number without the +1 part will be used as a password.




