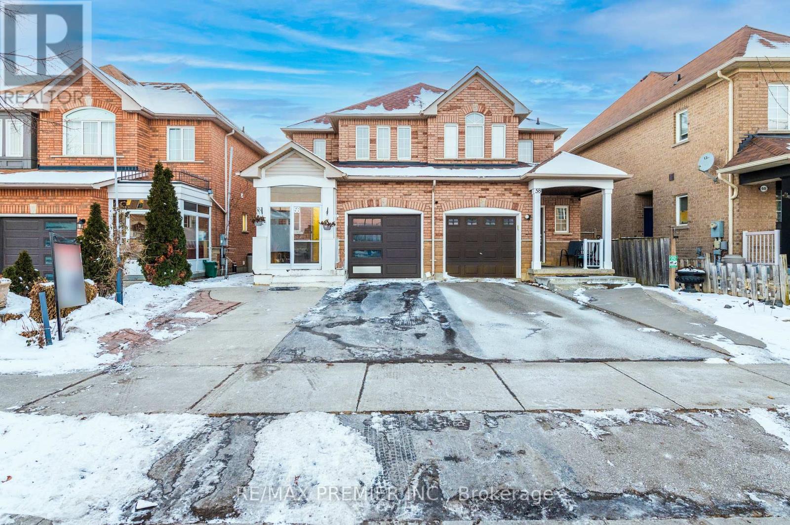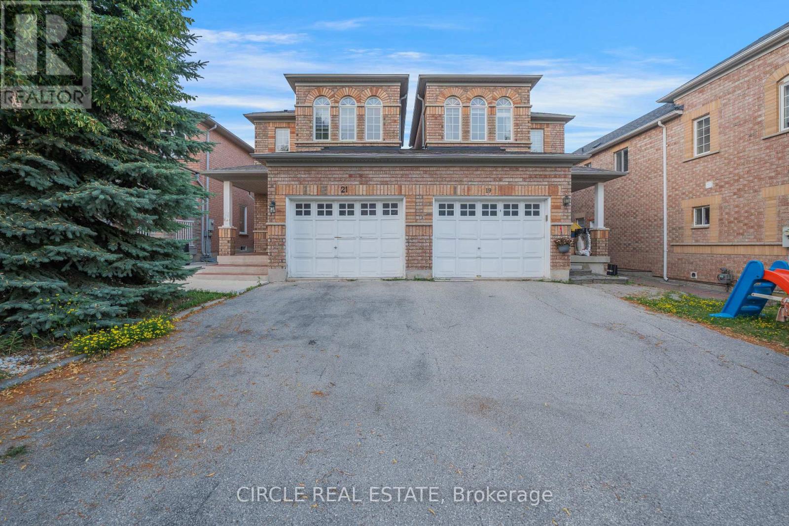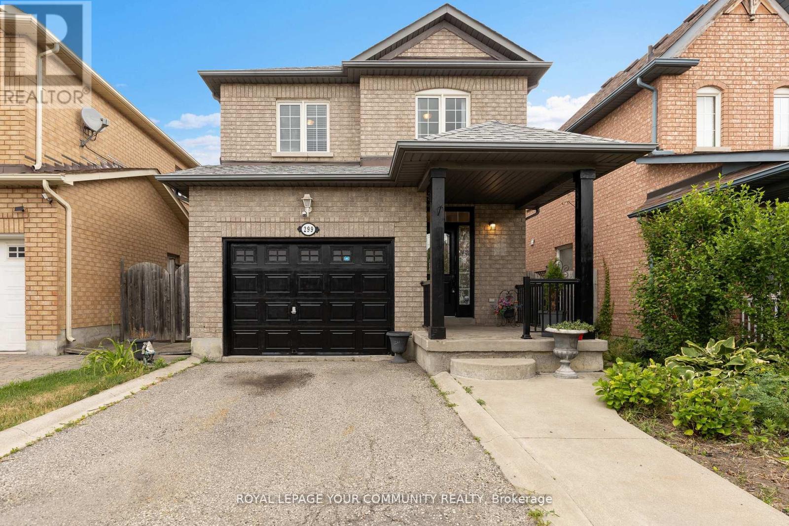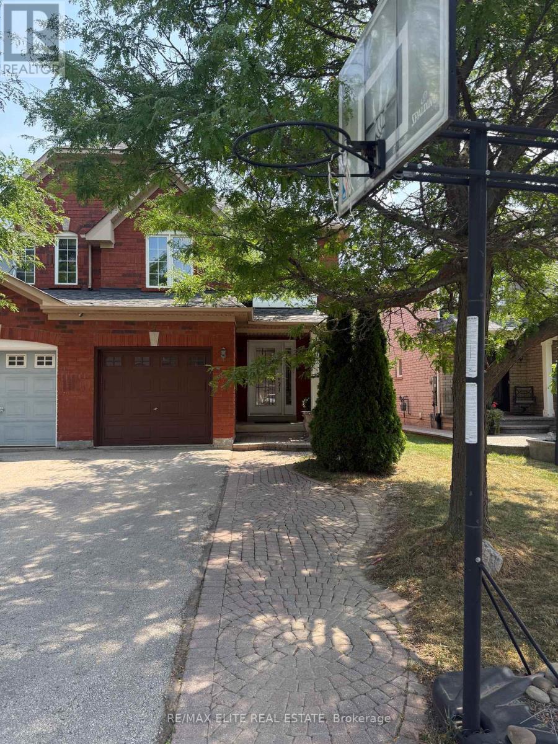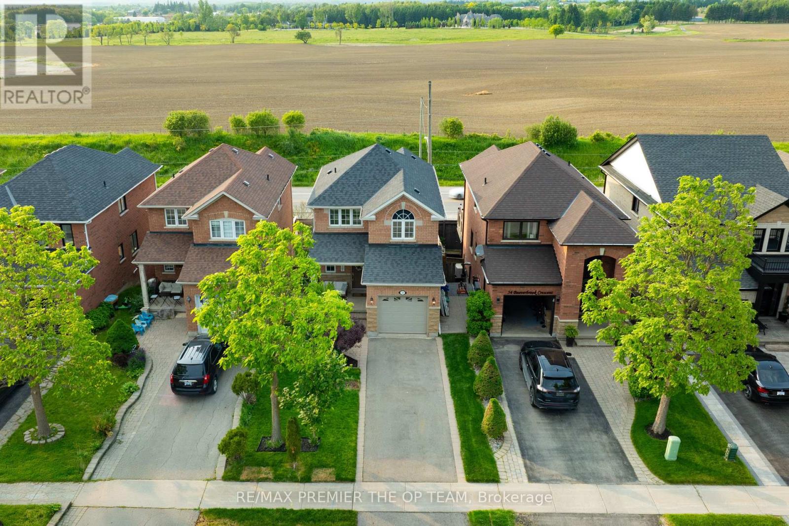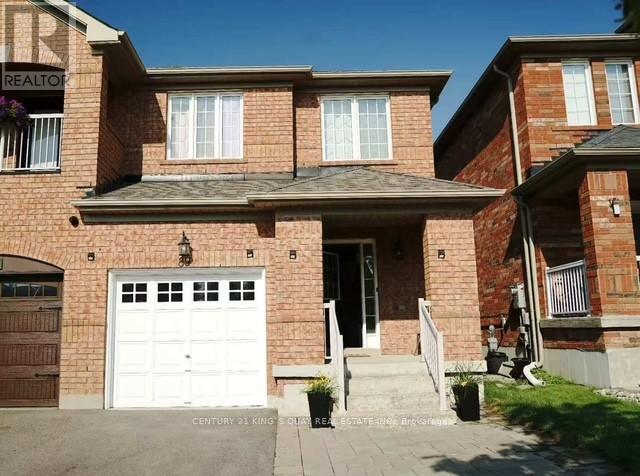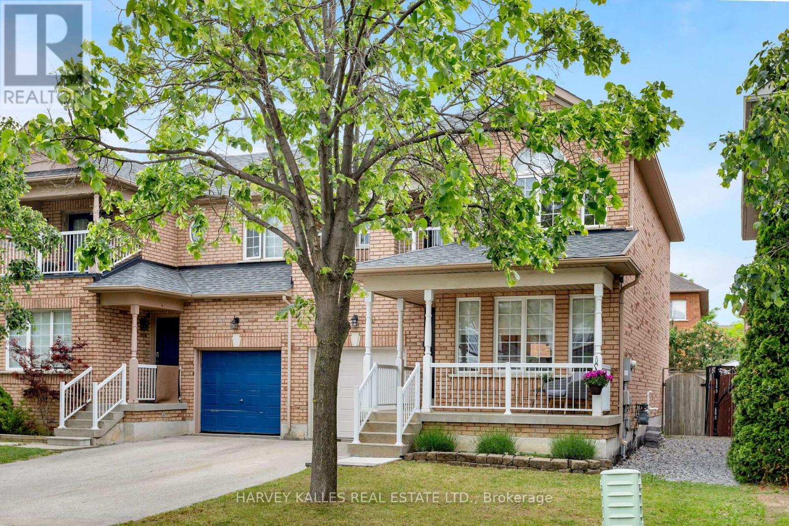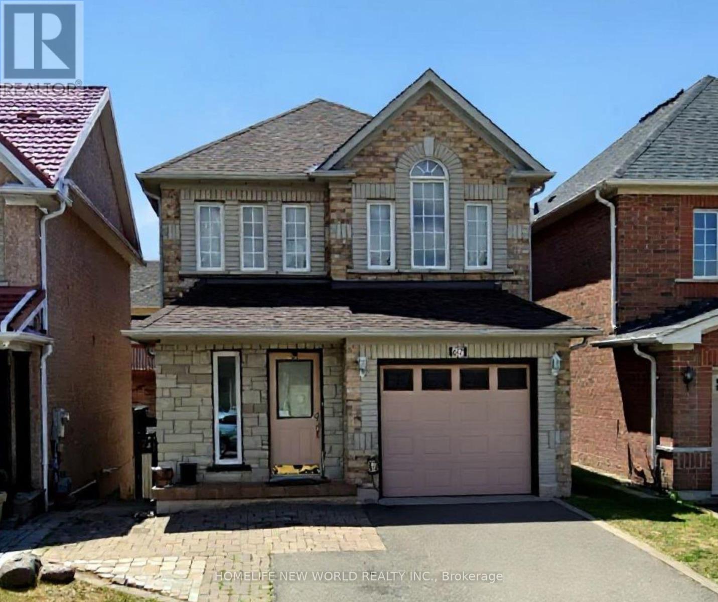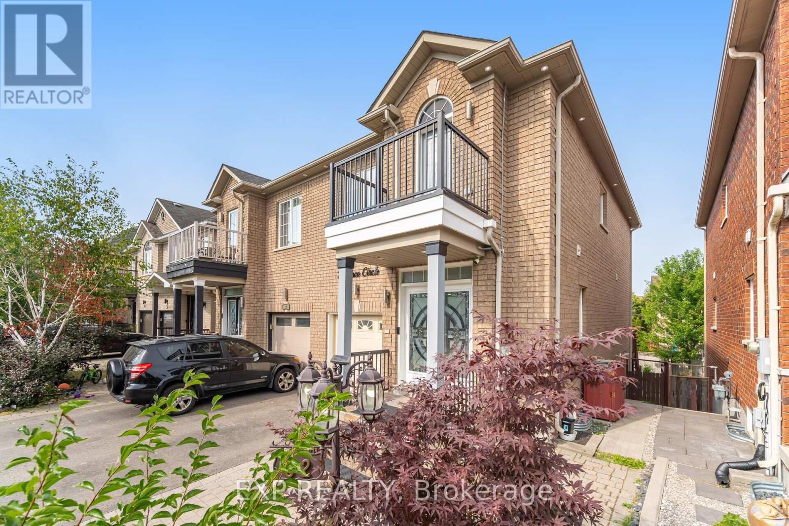Free account required
Unlock the full potential of your property search with a free account! Here's what you'll gain immediate access to:
- Exclusive Access to Every Listing
- Personalized Search Experience
- Favorite Properties at Your Fingertips
- Stay Ahead with Email Alerts
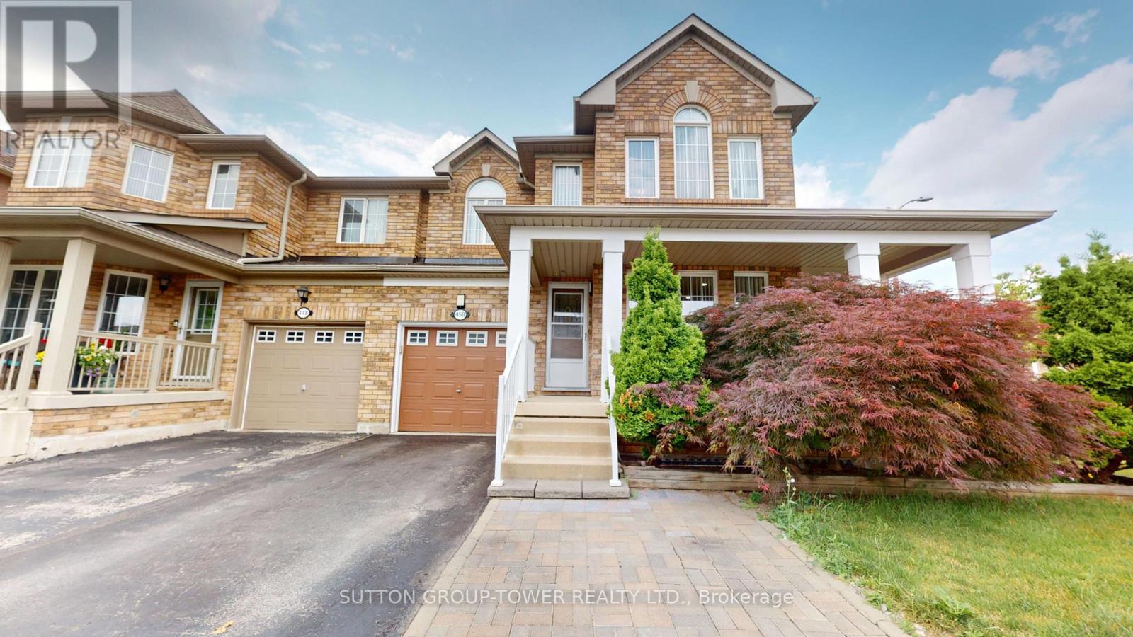
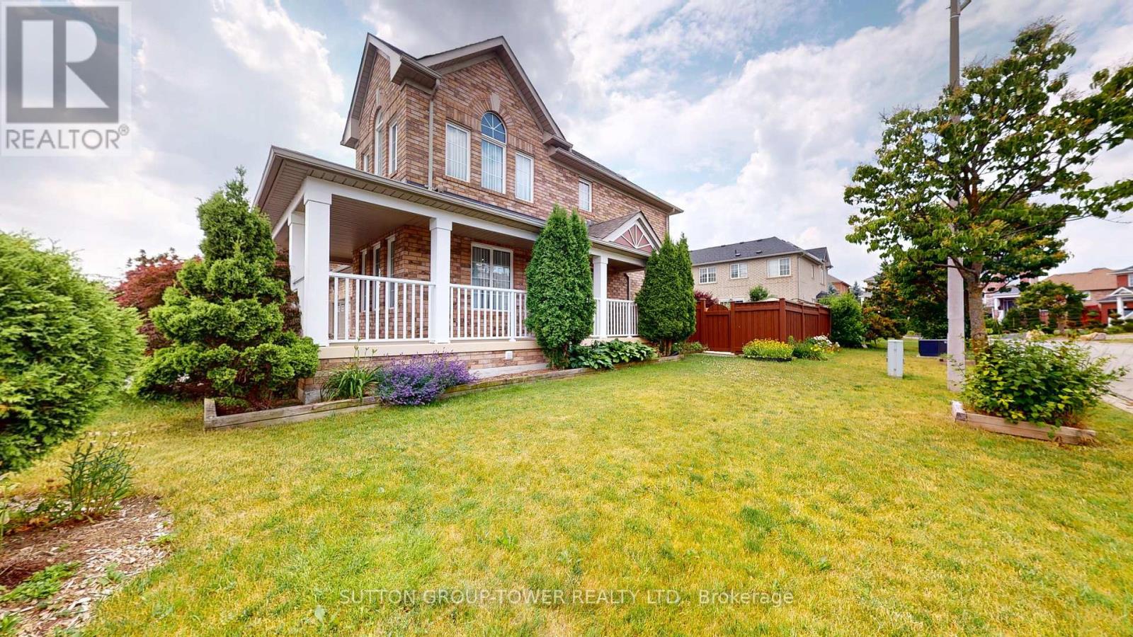
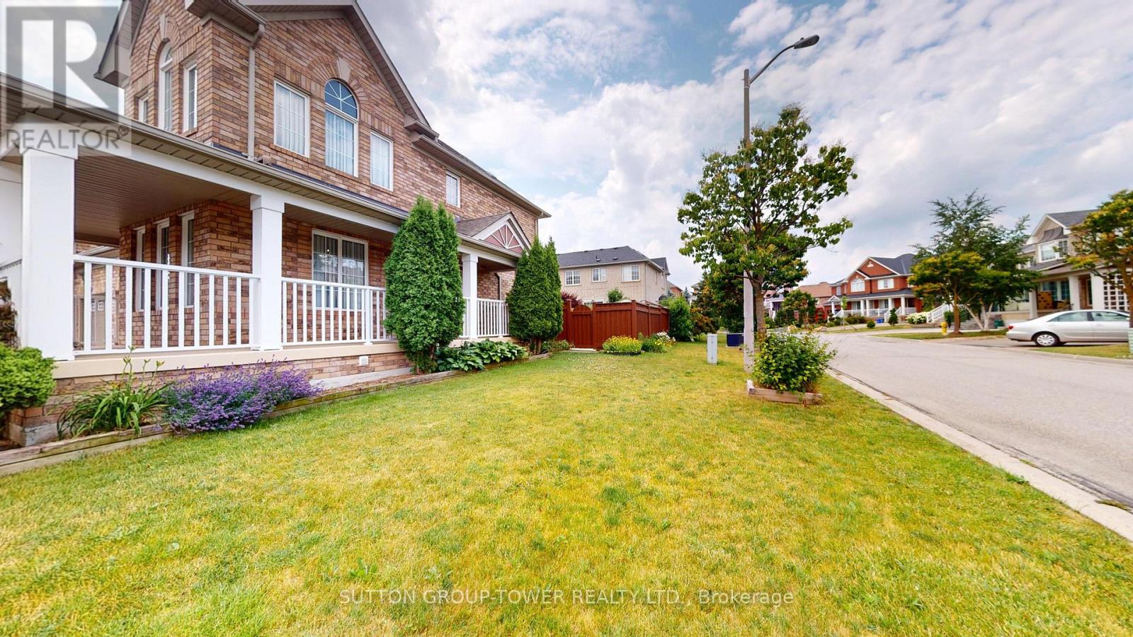
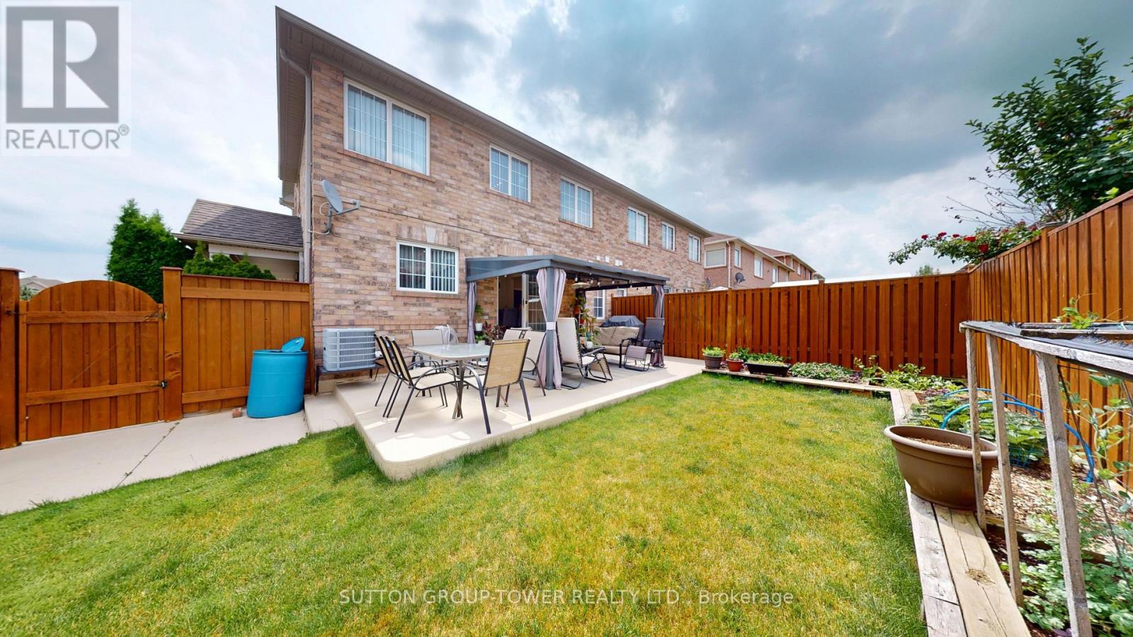
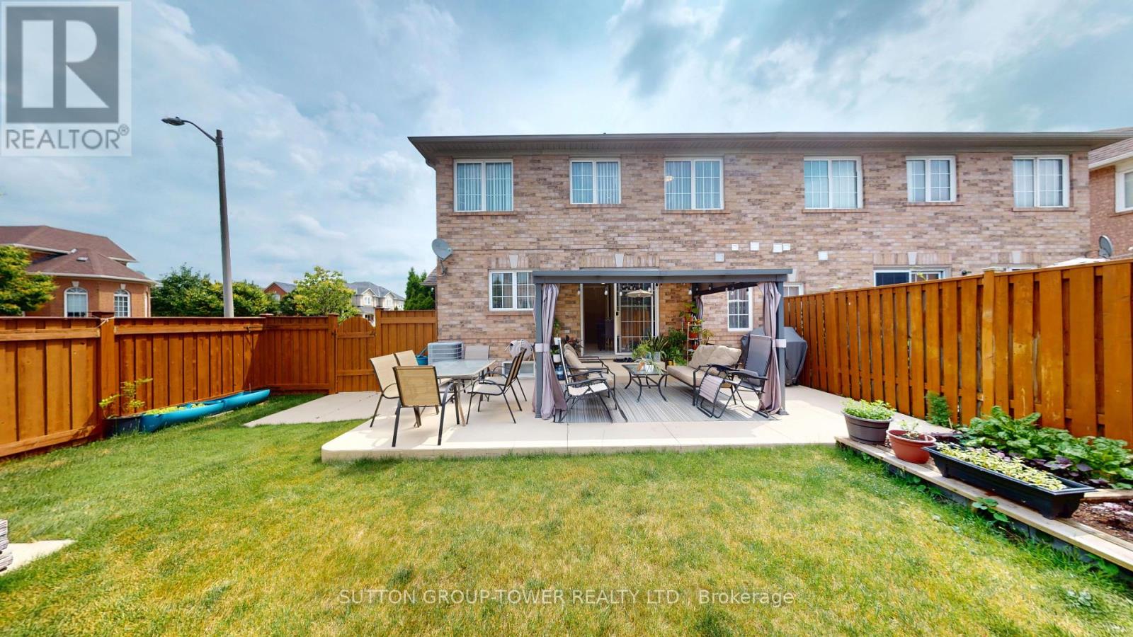
$949,999
450 JOHN DEISMAN BOULEVARD
Vaughan, Ontario, Ontario, L6A3G2
MLS® Number: N12288719
Property description
Bright And Beautiful Corner Lot With Wrapped Around Balcony, 3 Bedroom, 3 Bath With Fully Fenced Private Cozy Backyard, Modern Kitchen, Granite Countertop, Spotless And Very Well Maintained Home, Partially Finished Basement With Large Laundry Room, Rough-In Washroom And A Huge Wrapped Around Storage Area.
Building information
Type
*****
Appliances
*****
Basement Development
*****
Basement Type
*****
Construction Style Attachment
*****
Cooling Type
*****
Exterior Finish
*****
Foundation Type
*****
Half Bath Total
*****
Heating Fuel
*****
Heating Type
*****
Size Interior
*****
Stories Total
*****
Utility Water
*****
Land information
Sewer
*****
Size Depth
*****
Size Frontage
*****
Size Irregular
*****
Size Total
*****
Rooms
Main level
Primary Bedroom
*****
Kitchen
*****
Dining room
*****
Living room
*****
Second level
Bedroom 3
*****
Bedroom 2
*****
Courtesy of SUTTON GROUP-TOWER REALTY LTD.
Book a Showing for this property
Please note that filling out this form you'll be registered and your phone number without the +1 part will be used as a password.
