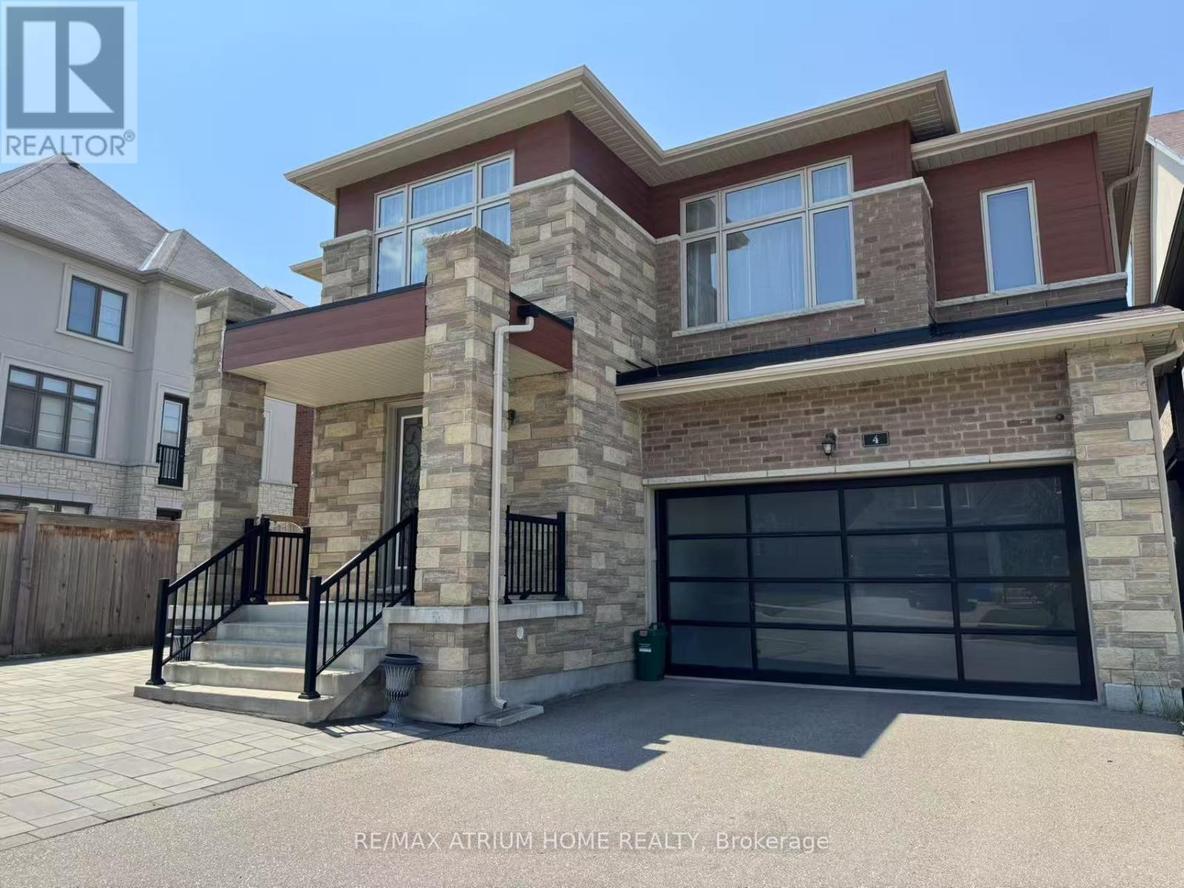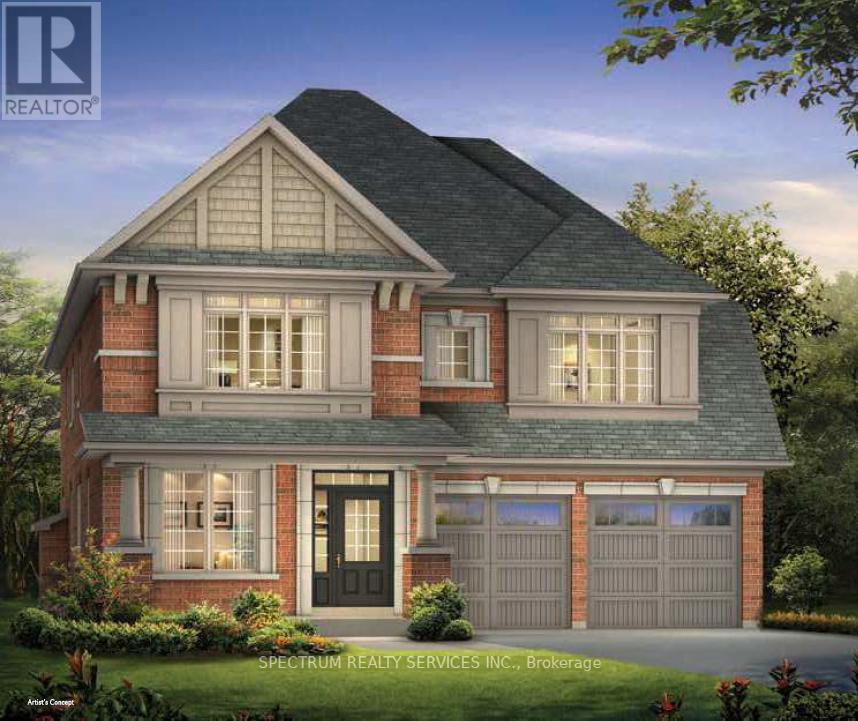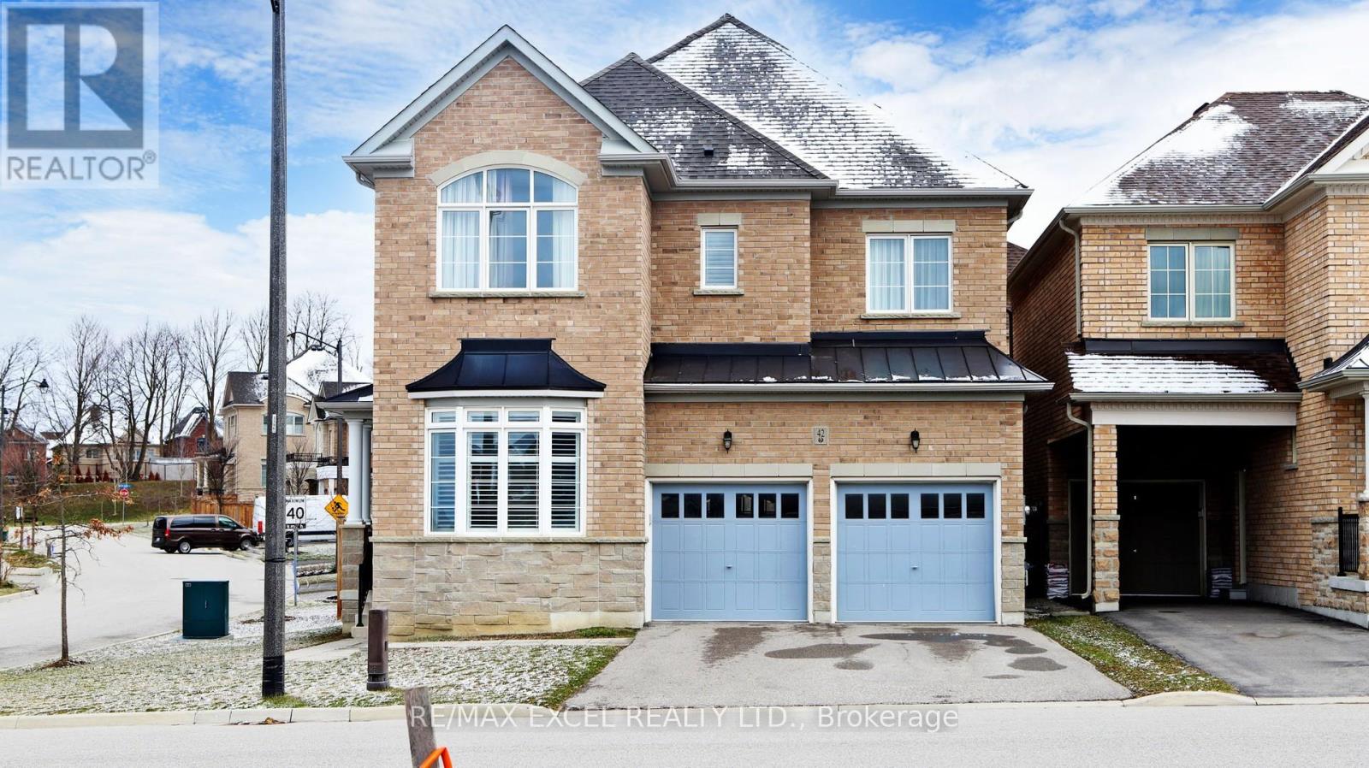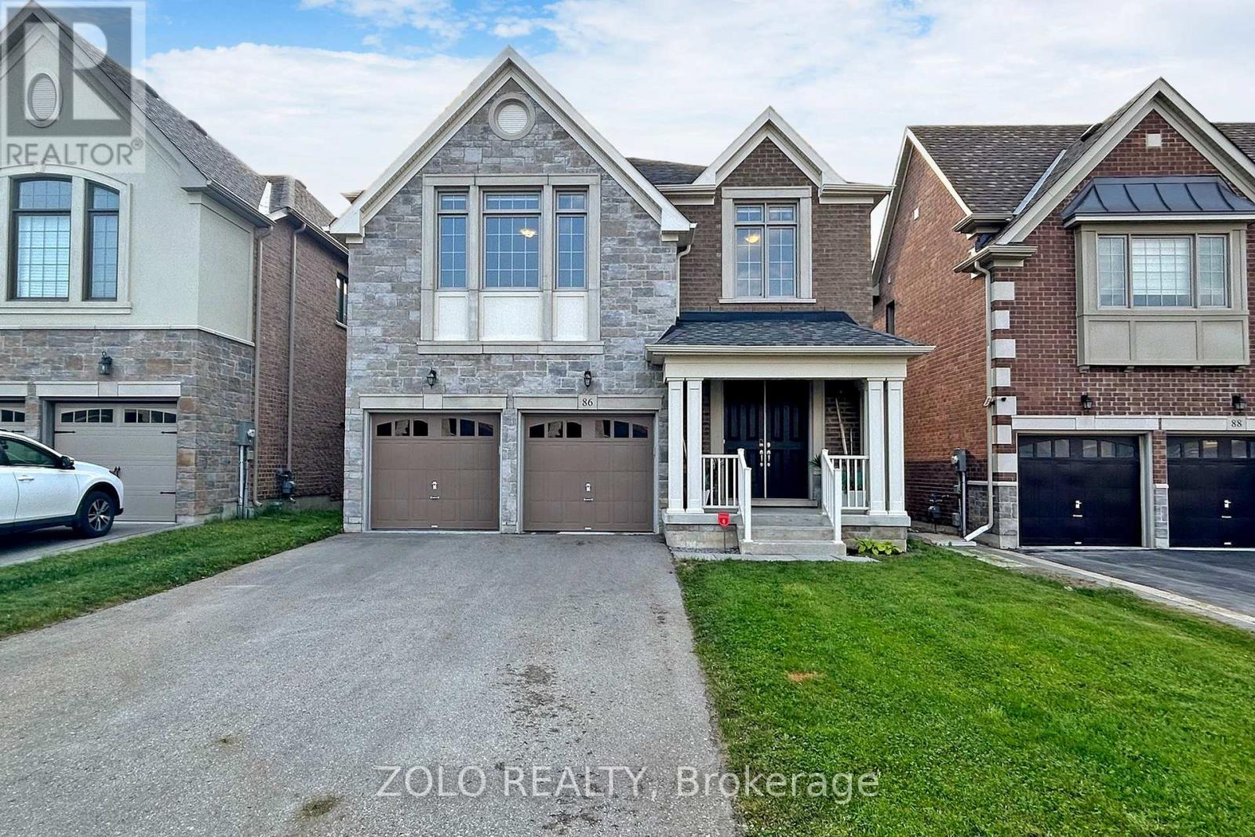Free account required
Unlock the full potential of your property search with a free account! Here's what you'll gain immediate access to:
- Exclusive Access to Every Listing
- Personalized Search Experience
- Favorite Properties at Your Fingertips
- Stay Ahead with Email Alerts





$1,680,000
4 GOLDENEYE DRIVE
East Gwillimbury, Ontario, Ontario, L9N0S6
MLS® Number: N12289773
Property description
Step Into Refined Elegance At This Beautifully Crafted 5-Bedroom, Over 4200 Sq Ft Above Grade , Ideally Situated On A Peaceful Street In One Of East Gwillimburys Most Desirable Family-Friendly Communities. Featuring A Triple Car Garage ,A Fully Landscaped Lot From Front To Back, And All-Brick And Stone Home .Bright And Functional Main Floor Office, Perfect For Remote Work Or Study. The Open-Concept Layout Flows Effortlessly Through The Formal Living And Dining Spaces, Showcasing Coffered Ceilings, Upgraded Lighting, And Expansive Windows That Fill The Home With Natural Light. Quartz Countertops, Stainless Steel Appliances. Every Bedroom Enjoys Private Access To A Bathroom .Located Minutes From Schools, Hwy 404, GO Station, Shops, Parks And Conservatory Green Space .This Home Combines Upscale Living With Everyday Convenience
Building information
Type
*****
Age
*****
Appliances
*****
Basement Development
*****
Basement Type
*****
Construction Style Attachment
*****
Cooling Type
*****
Exterior Finish
*****
Flooring Type
*****
Foundation Type
*****
Half Bath Total
*****
Heating Fuel
*****
Heating Type
*****
Size Interior
*****
Stories Total
*****
Utility Water
*****
Land information
Sewer
*****
Size Depth
*****
Size Frontage
*****
Size Irregular
*****
Size Total
*****
Rooms
Main level
Office
*****
Eating area
*****
Kitchen
*****
Family room
*****
Dining room
*****
Living room
*****
Second level
Bedroom 3
*****
Bedroom 2
*****
Primary Bedroom
*****
Laundry room
*****
Bedroom 5
*****
Bedroom 4
*****
Main level
Office
*****
Eating area
*****
Kitchen
*****
Family room
*****
Dining room
*****
Living room
*****
Second level
Bedroom 3
*****
Bedroom 2
*****
Primary Bedroom
*****
Laundry room
*****
Bedroom 5
*****
Bedroom 4
*****
Main level
Office
*****
Eating area
*****
Kitchen
*****
Family room
*****
Dining room
*****
Living room
*****
Second level
Bedroom 3
*****
Bedroom 2
*****
Primary Bedroom
*****
Laundry room
*****
Bedroom 5
*****
Bedroom 4
*****
Main level
Office
*****
Eating area
*****
Kitchen
*****
Family room
*****
Dining room
*****
Living room
*****
Second level
Bedroom 3
*****
Bedroom 2
*****
Primary Bedroom
*****
Laundry room
*****
Bedroom 5
*****
Bedroom 4
*****
Main level
Office
*****
Eating area
*****
Courtesy of RE/MAX ATRIUM HOME REALTY
Book a Showing for this property
Please note that filling out this form you'll be registered and your phone number without the +1 part will be used as a password.









