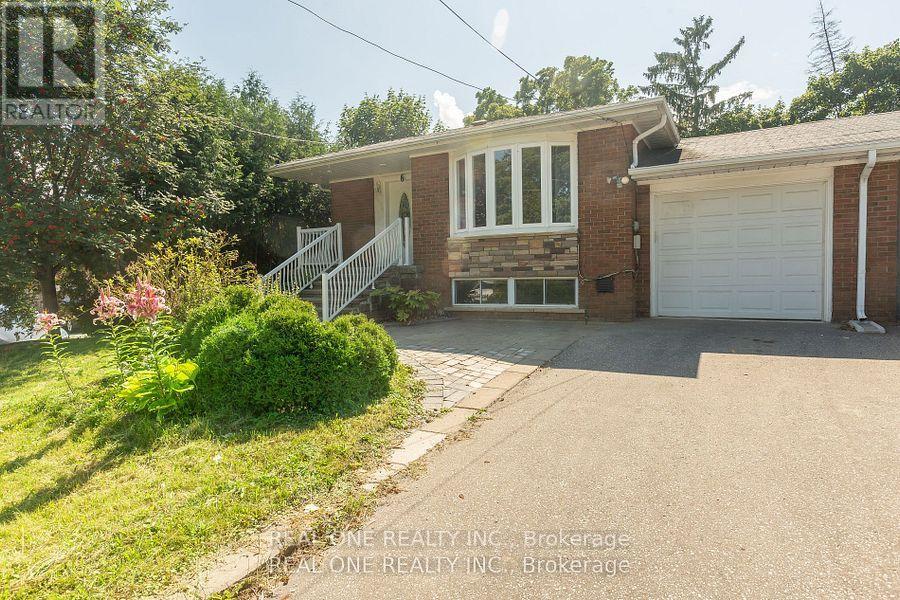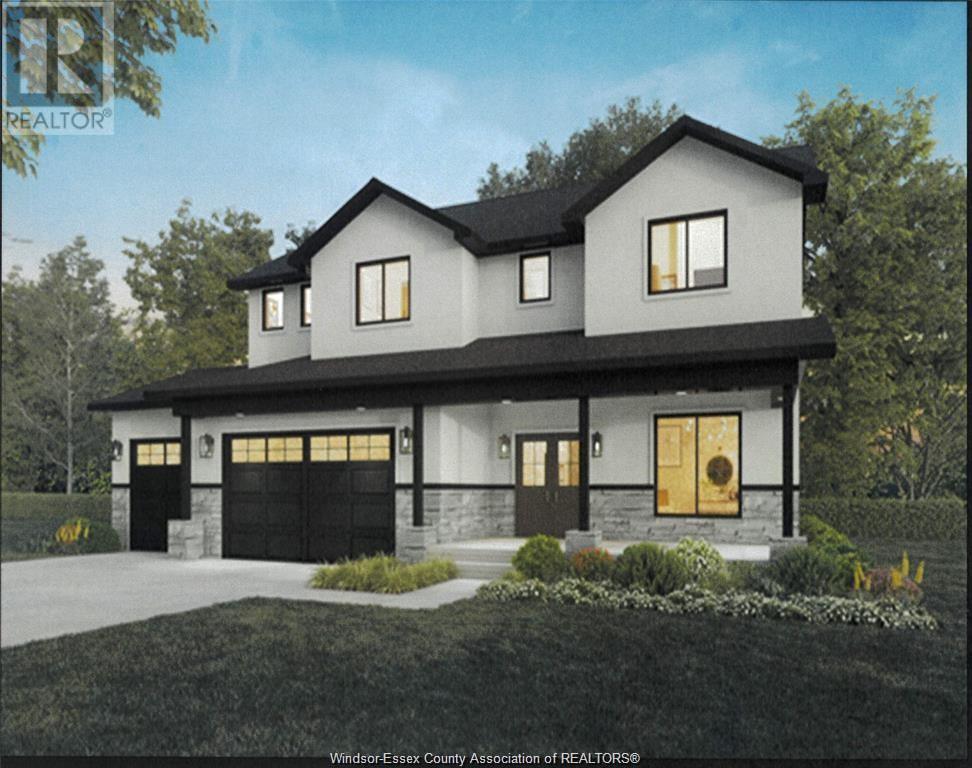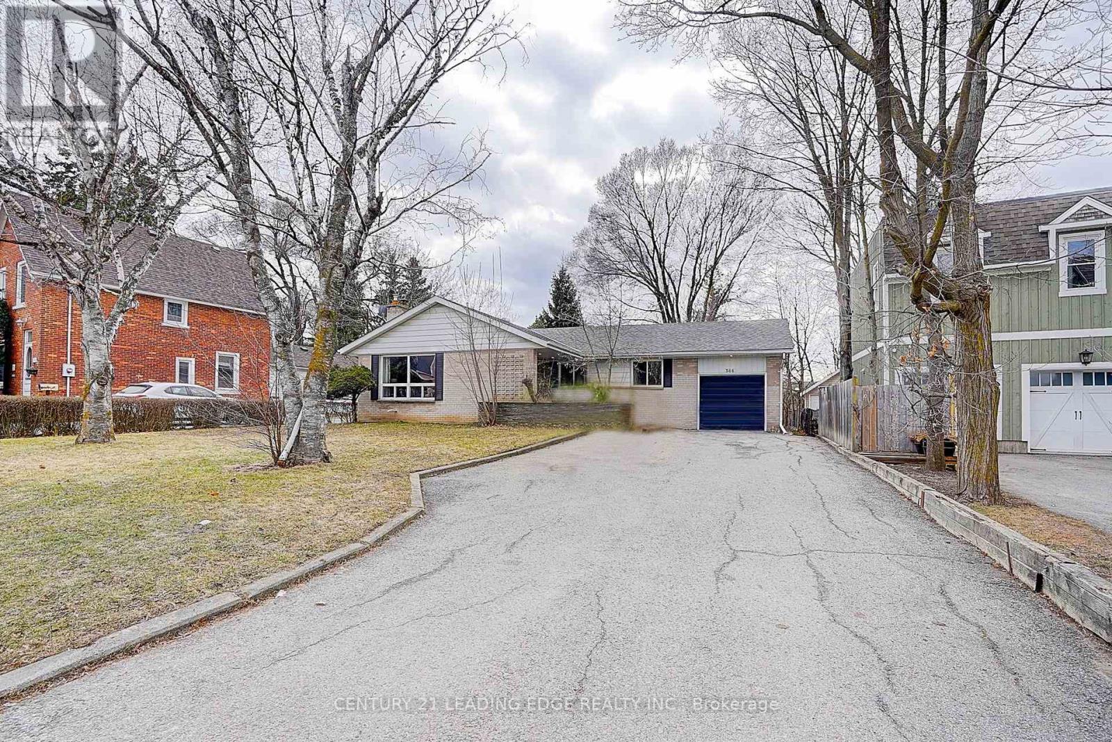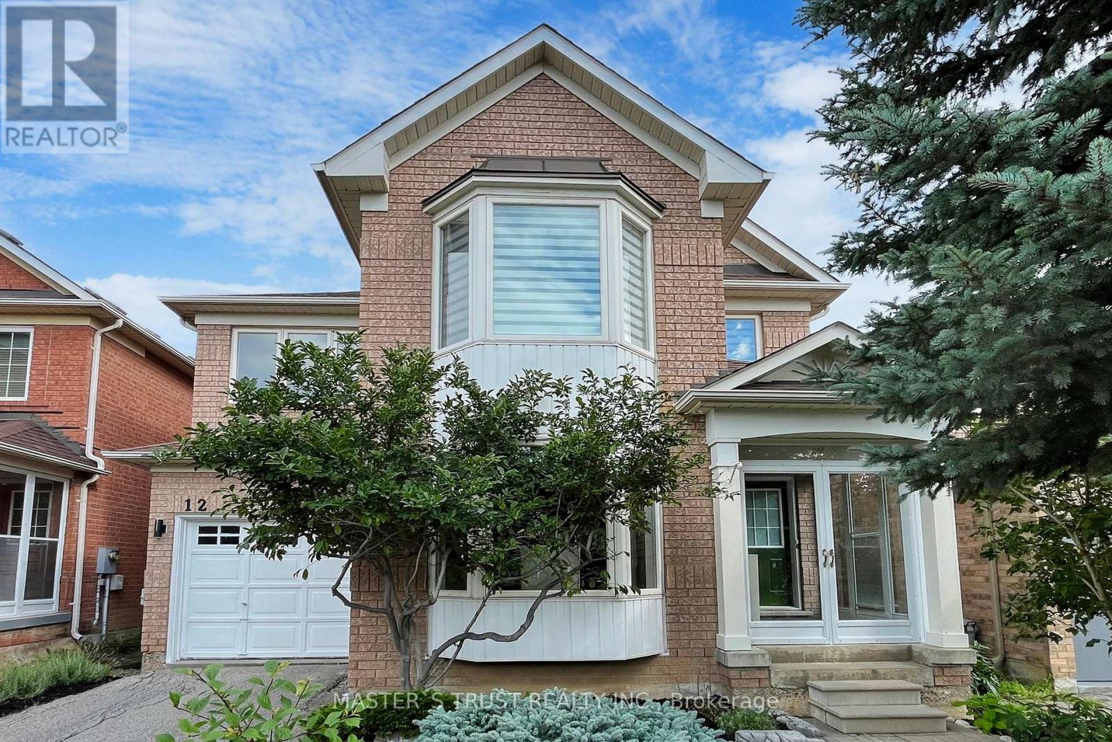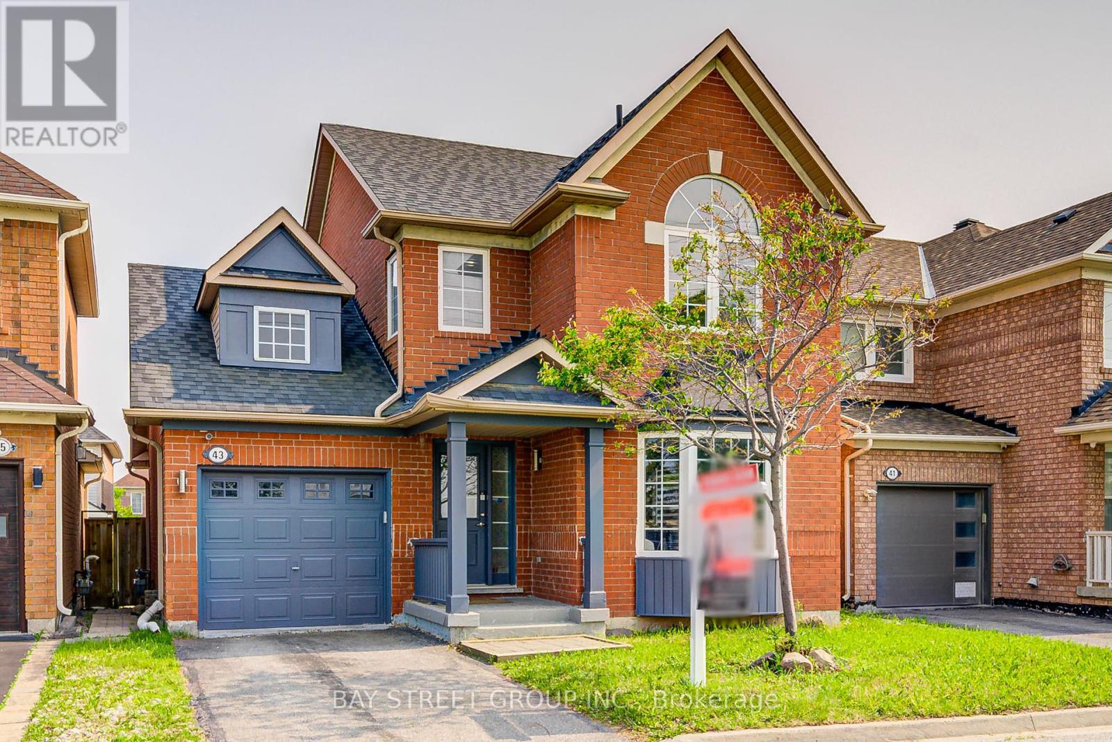Free account required
Unlock the full potential of your property search with a free account! Here's what you'll gain immediate access to:
- Exclusive Access to Every Listing
- Personalized Search Experience
- Favorite Properties at Your Fingertips
- Stay Ahead with Email Alerts
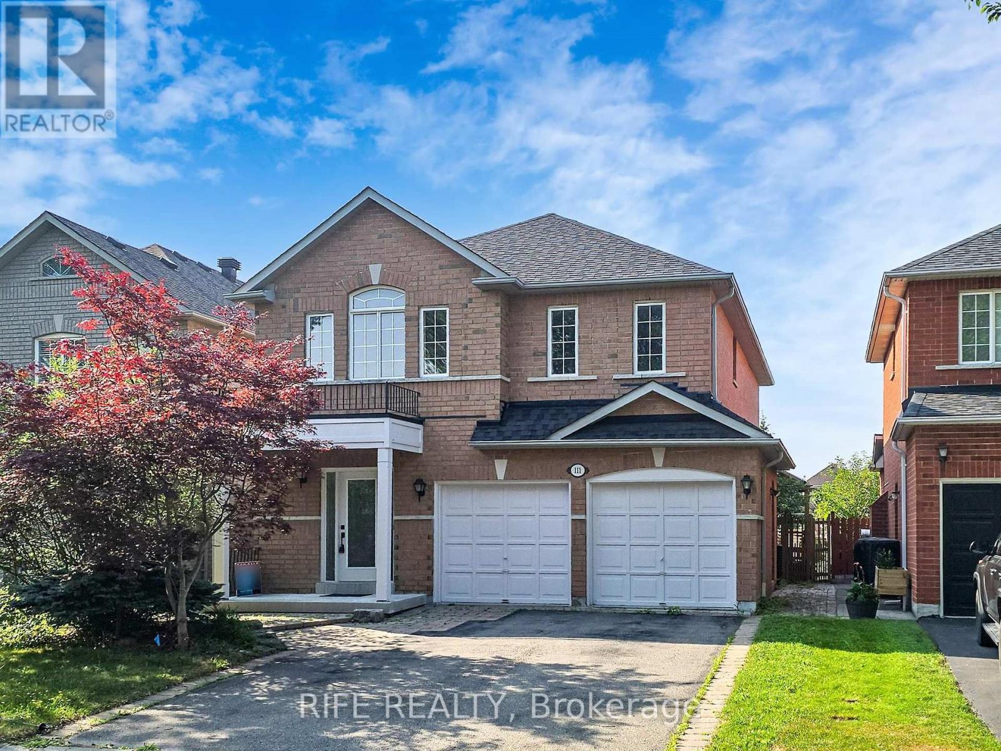
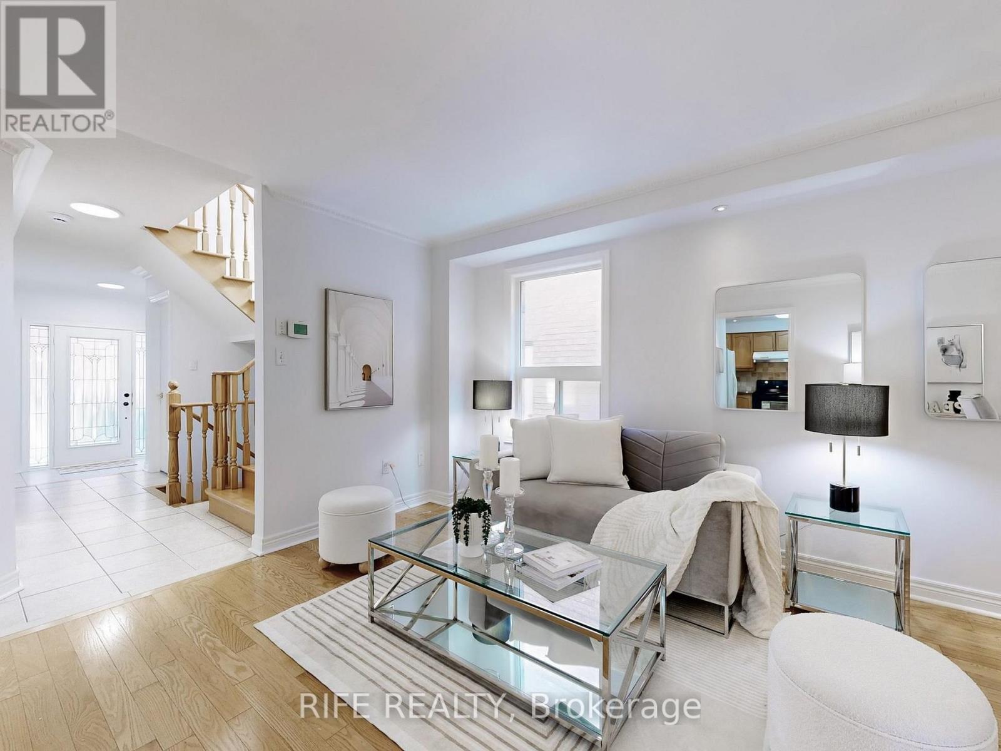
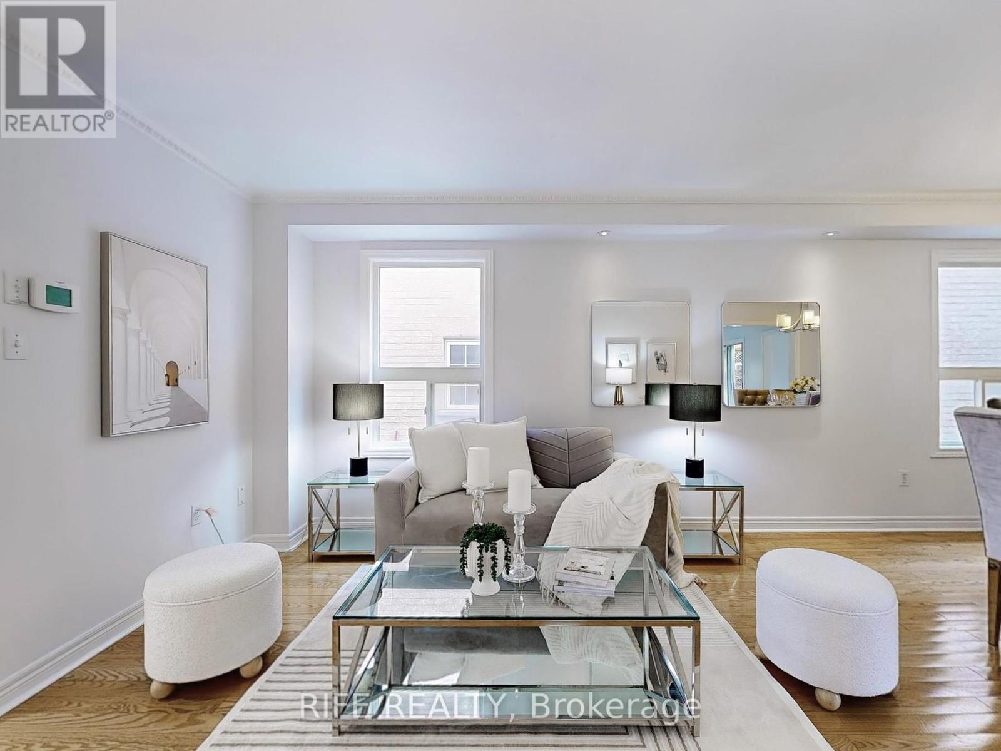
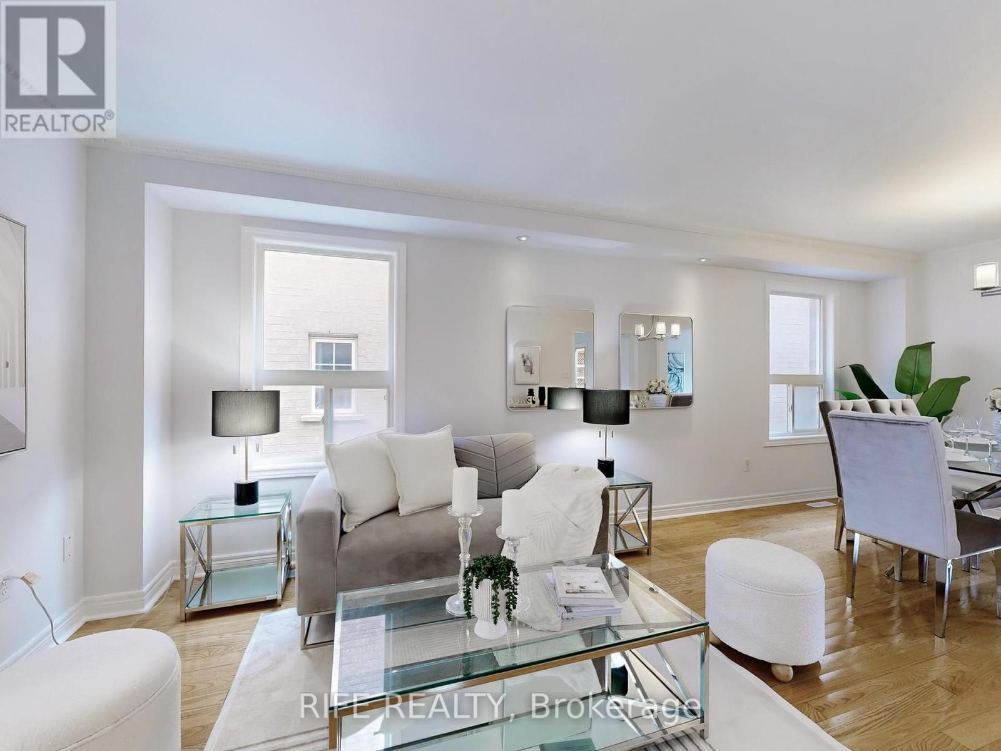
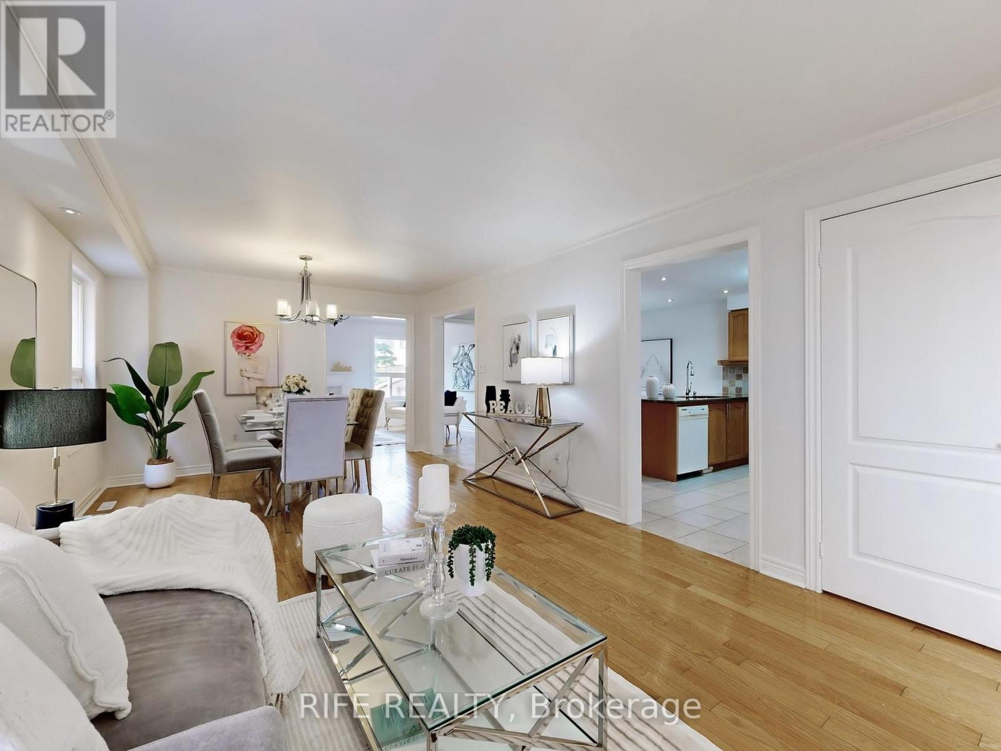
$1,380,000
111 CYNTHIA JEAN STREET
Markham, Ontario, Ontario, L6C2W3
MLS® Number: N12290802
Property description
Discover the perfect blend of elegance and functionality in this sun-filled 4-bedroom detached home nestled in the prestigious Berczy Village one of Markham most sought-after communities. Set on a premium south-facing lot, this beautifully maintained residence has a professionally finished basement, providing ample room for growing families, remote work, and entertaining. Step into a bright and welcoming main floor, expansive windows, and a spacious open-concept layout. The upgraded kitchen features granite countertops With Stone Backsplash, plenty of storage ideal for family meals and gatherings. The adjacent breakfast area opens to a large deck, perfect for BBQs and enjoying the serene backyard. The elegant oak staircase leads to a generously sized second floor with four well-proportioned bedrooms, including a private primary retreat with a walk-in closet and 4-piece ensuite. The finished basement adds versatile living space, complete with a large recreation room, extra storage, and potential for a guest or in-law suite. Enjoy exceptional curb appeal with a brick exterior, two-car garage, and extended driveway. Located within the boundary of top-ranked schools including Castlemore PS and Pierre Elliott Trudeau High School, and minutes to Angus Glen Community Centre, Berczy Park, public transit, Hwy 404/407, and Markville Mall. This is a rare opportunity to own a well-cared-for home in an established neighbourhood surrounded by natural beauty, top-tier amenities, and family-friendly convenience.
Building information
Type
*****
Age
*****
Appliances
*****
Basement Development
*****
Basement Type
*****
Construction Style Attachment
*****
Cooling Type
*****
Exterior Finish
*****
Fireplace Present
*****
Flooring Type
*****
Foundation Type
*****
Half Bath Total
*****
Heating Fuel
*****
Heating Type
*****
Size Interior
*****
Stories Total
*****
Utility Water
*****
Land information
Amenities
*****
Sewer
*****
Size Depth
*****
Size Frontage
*****
Size Irregular
*****
Size Total
*****
Rooms
Ground level
Family room
*****
Eating area
*****
Kitchen
*****
Dining room
*****
Living room
*****
Basement
Bedroom 5
*****
Recreational, Games room
*****
Second level
Bedroom 4
*****
Bedroom 3
*****
Bedroom 2
*****
Primary Bedroom
*****
Courtesy of RIFE REALTY
Book a Showing for this property
Please note that filling out this form you'll be registered and your phone number without the +1 part will be used as a password.
