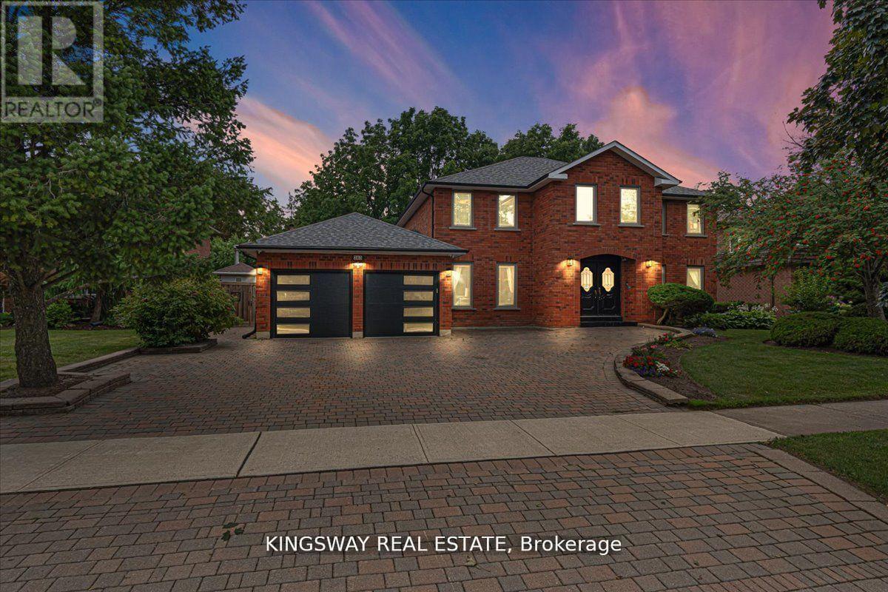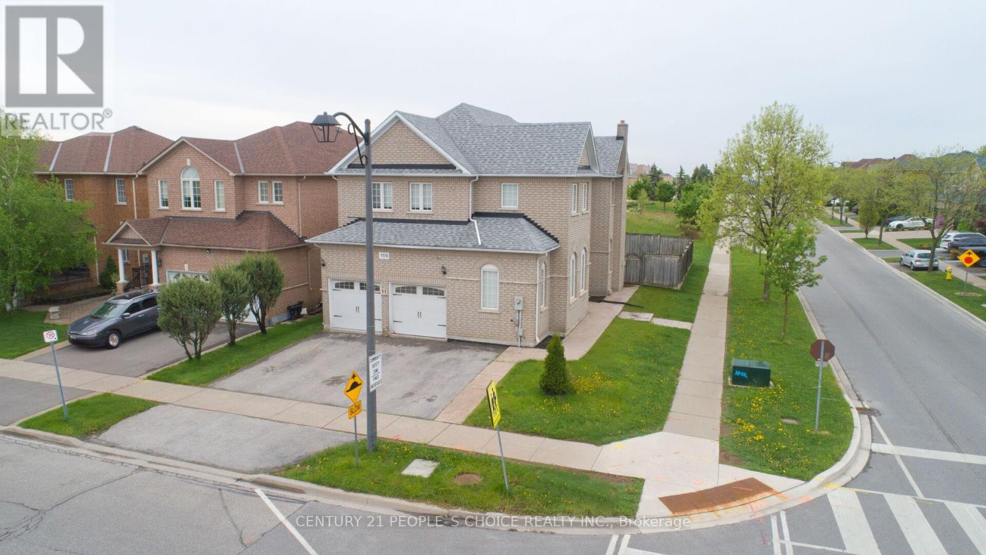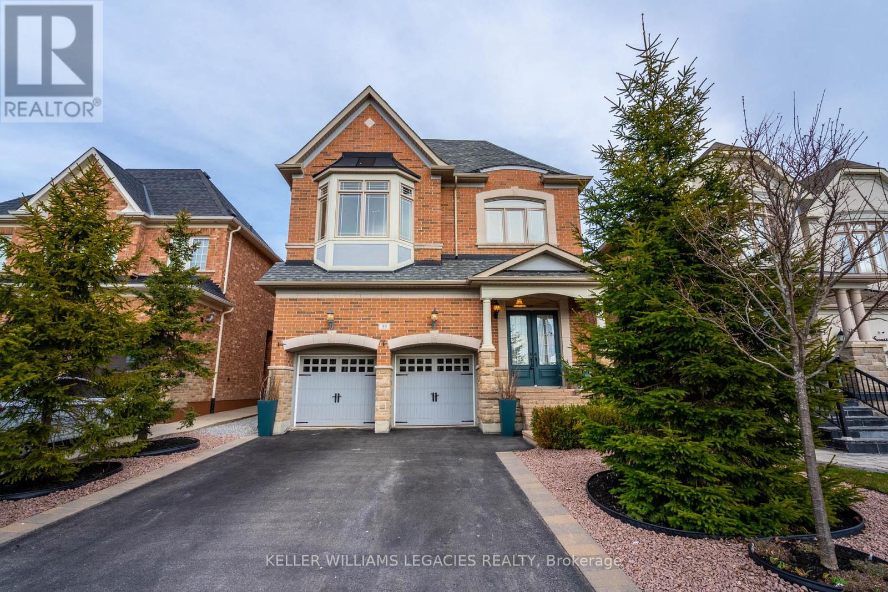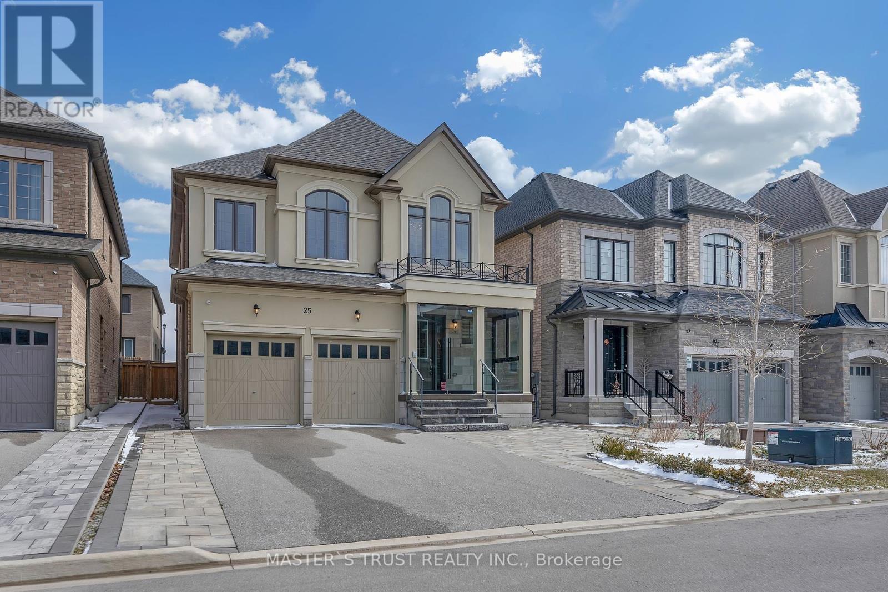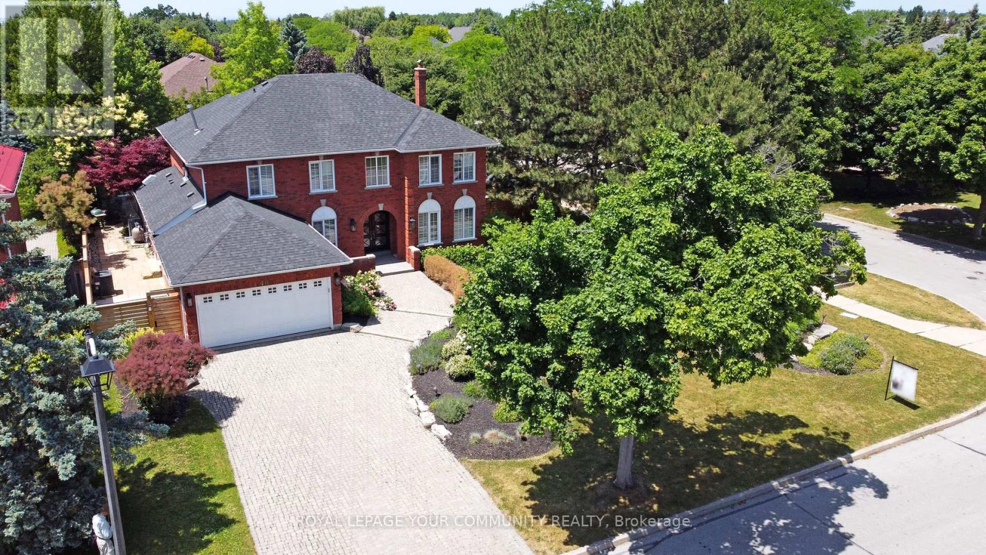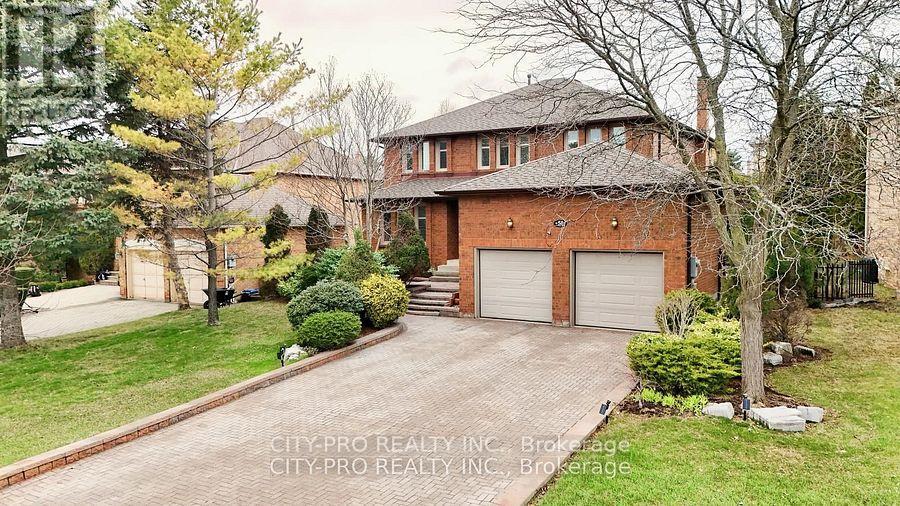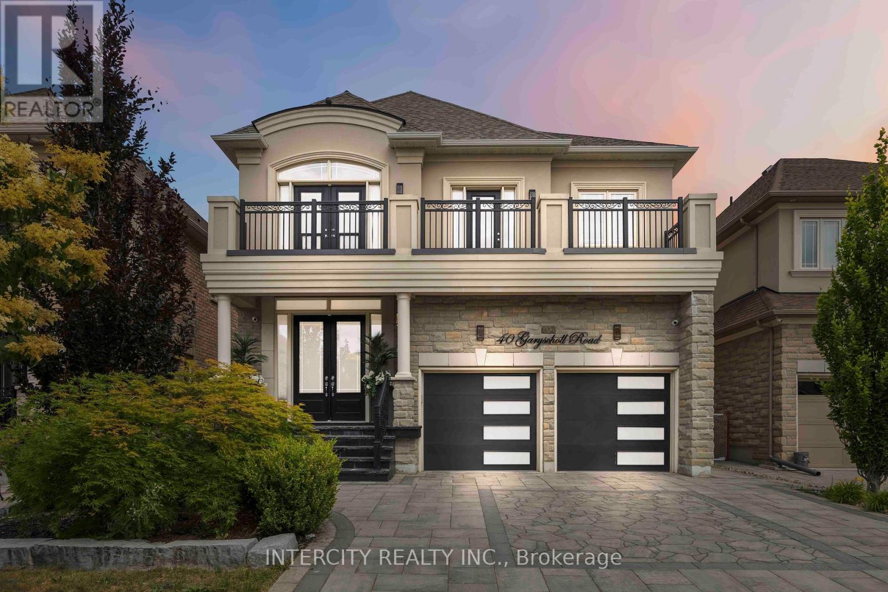Free account required
Unlock the full potential of your property search with a free account! Here's what you'll gain immediate access to:
- Exclusive Access to Every Listing
- Personalized Search Experience
- Favorite Properties at Your Fingertips
- Stay Ahead with Email Alerts
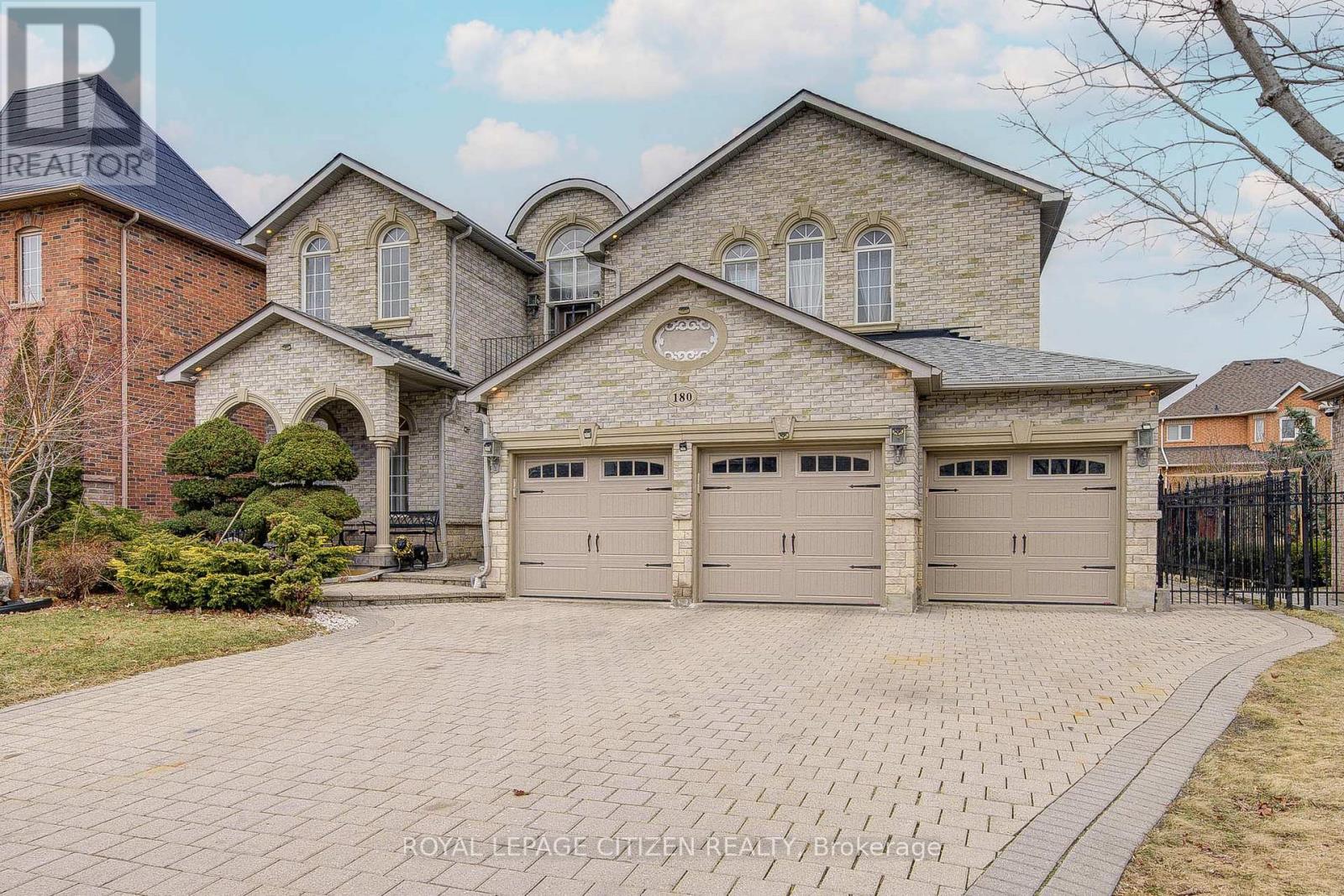




$2,099,990
180 KIMBER CRESCENT
Vaughan, Ontario, Ontario, L4L9K3
MLS® Number: N12292715
Property description
Welcome to the home your family has been waiting for.This stunning executive residence offers approx. 6,000 sq ft of thoughtfully designed total living space, spacious, elegant, and filled with warmth. From cozy family moments to lively celebrations, every corner of this home is built for connection and comfort. Enjoy the flexibility of a beautifully finished basement complete with a full in-law suite, perfect for multi-generational living, guests, or simply extra space to unwind. The 3-car garage is a dream for growing families or car enthusiasts.Tucked away in one of Vaughans most prestigious and welcoming neighbourhoods, this home is surrounded by luxurious multi-million dollar custom built properties and family friendly charm. You're just minutes from Vaughan Mills, Canada's Wonderland, top rated schools, scenic parks, and major highways, everything your family needs, right at your doorstep. A home that blends luxury, heart, and convenience ready to be the backdrop to your family's next chapter.
Building information
Type
*****
Amenities
*****
Basement Development
*****
Basement Type
*****
Construction Style Attachment
*****
Cooling Type
*****
Exterior Finish
*****
Fireplace Present
*****
FireplaceTotal
*****
Flooring Type
*****
Foundation Type
*****
Half Bath Total
*****
Heating Fuel
*****
Heating Type
*****
Size Interior
*****
Stories Total
*****
Utility Water
*****
Land information
Sewer
*****
Size Depth
*****
Size Frontage
*****
Size Irregular
*****
Size Total
*****
Rooms
Main level
Den
*****
Family room
*****
Dining room
*****
Living room
*****
Eating area
*****
Kitchen
*****
Lower level
Great room
*****
Exercise room
*****
Bedroom 5
*****
Second level
Bedroom 3
*****
Bedroom 2
*****
Primary Bedroom
*****
Bedroom 4
*****
Main level
Den
*****
Family room
*****
Dining room
*****
Living room
*****
Eating area
*****
Kitchen
*****
Lower level
Great room
*****
Exercise room
*****
Bedroom 5
*****
Second level
Bedroom 3
*****
Bedroom 2
*****
Primary Bedroom
*****
Bedroom 4
*****
Main level
Den
*****
Family room
*****
Dining room
*****
Living room
*****
Eating area
*****
Kitchen
*****
Lower level
Great room
*****
Exercise room
*****
Bedroom 5
*****
Second level
Bedroom 3
*****
Bedroom 2
*****
Primary Bedroom
*****
Bedroom 4
*****
Main level
Den
*****
Family room
*****
Dining room
*****
Living room
*****
Eating area
*****
Kitchen
*****
Lower level
Great room
*****
Exercise room
*****
Bedroom 5
*****
Second level
Bedroom 3
*****
Bedroom 2
*****
Courtesy of ROYAL LEPAGE CITIZEN REALTY
Book a Showing for this property
Please note that filling out this form you'll be registered and your phone number without the +1 part will be used as a password.
