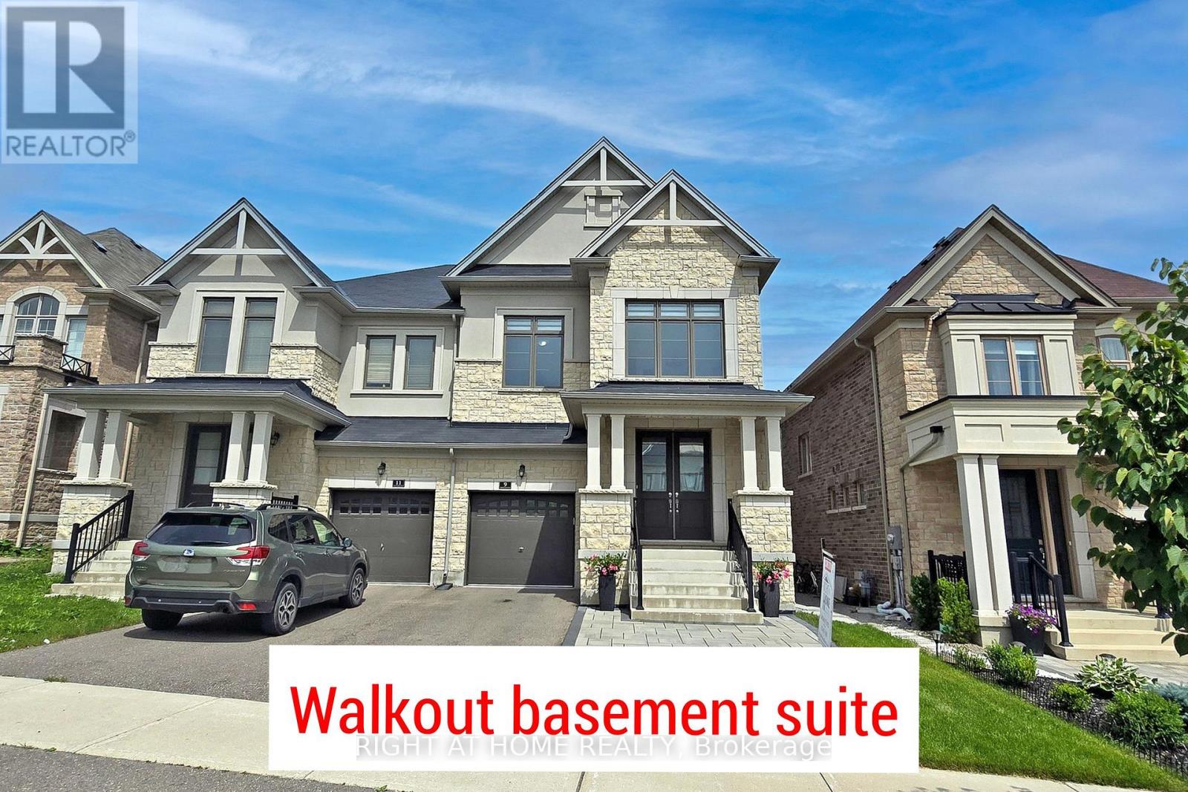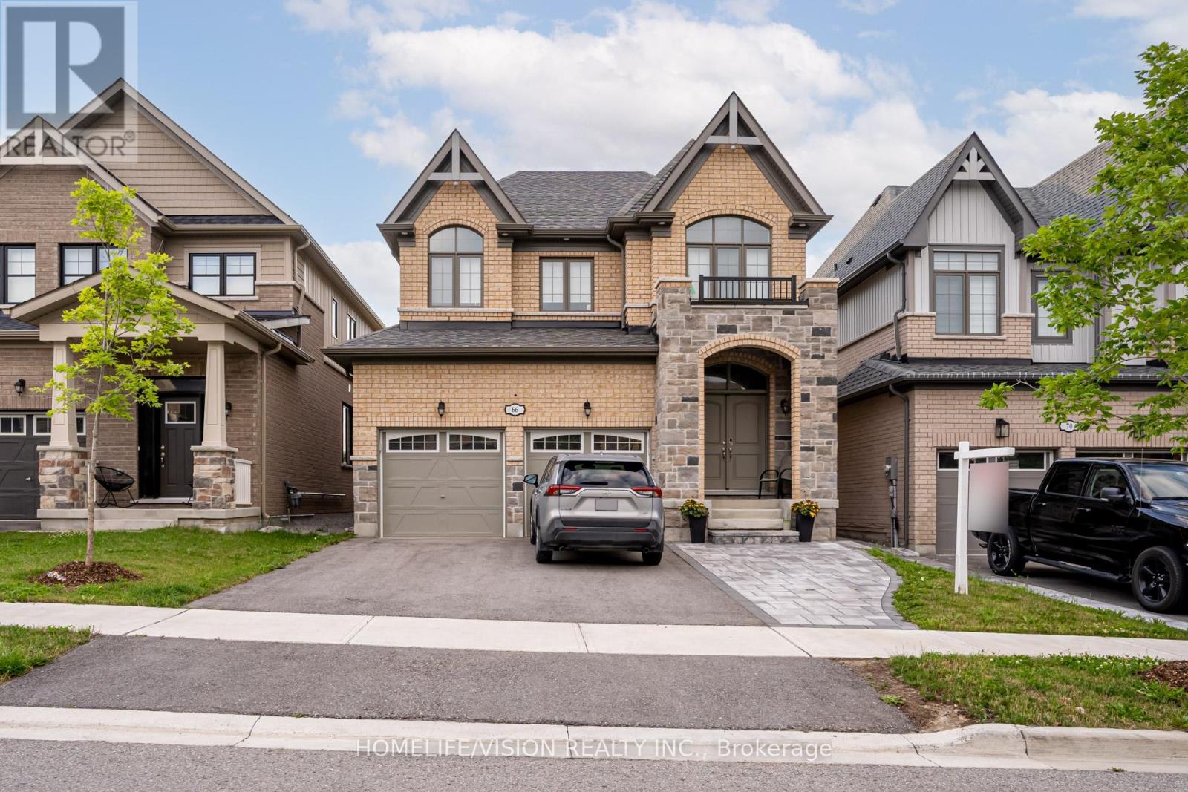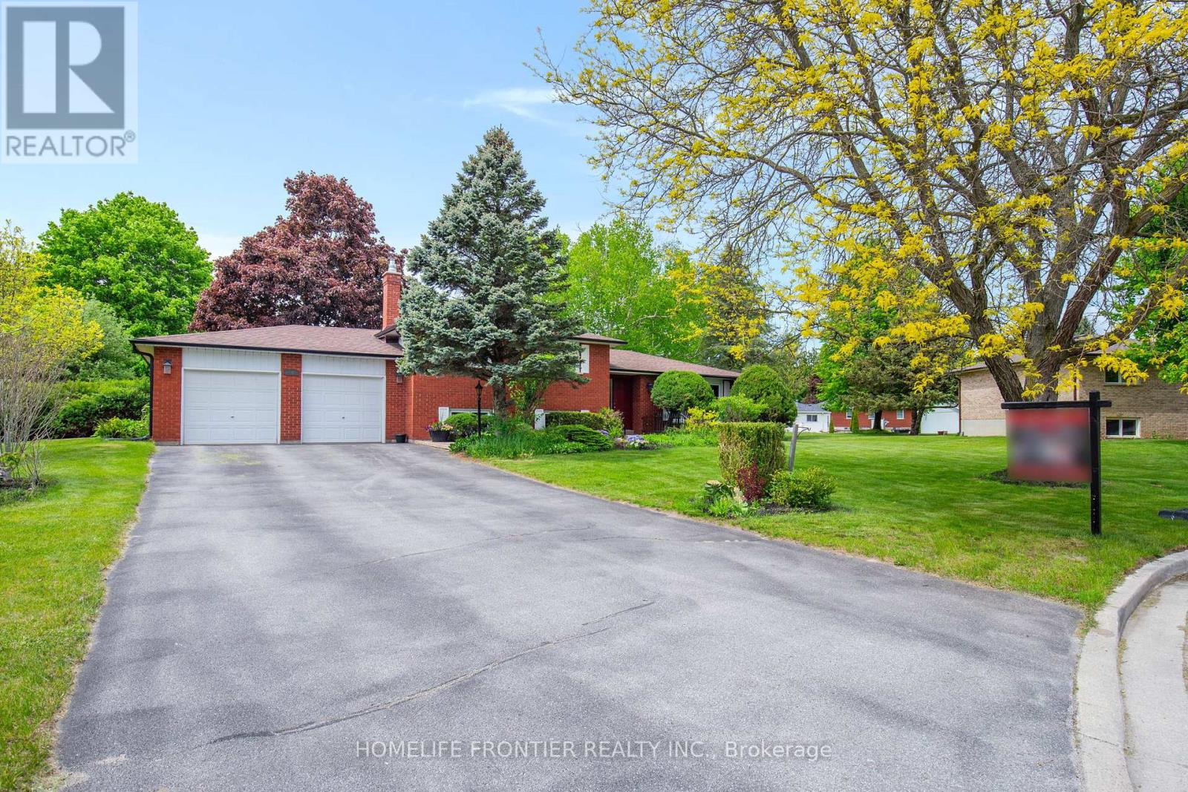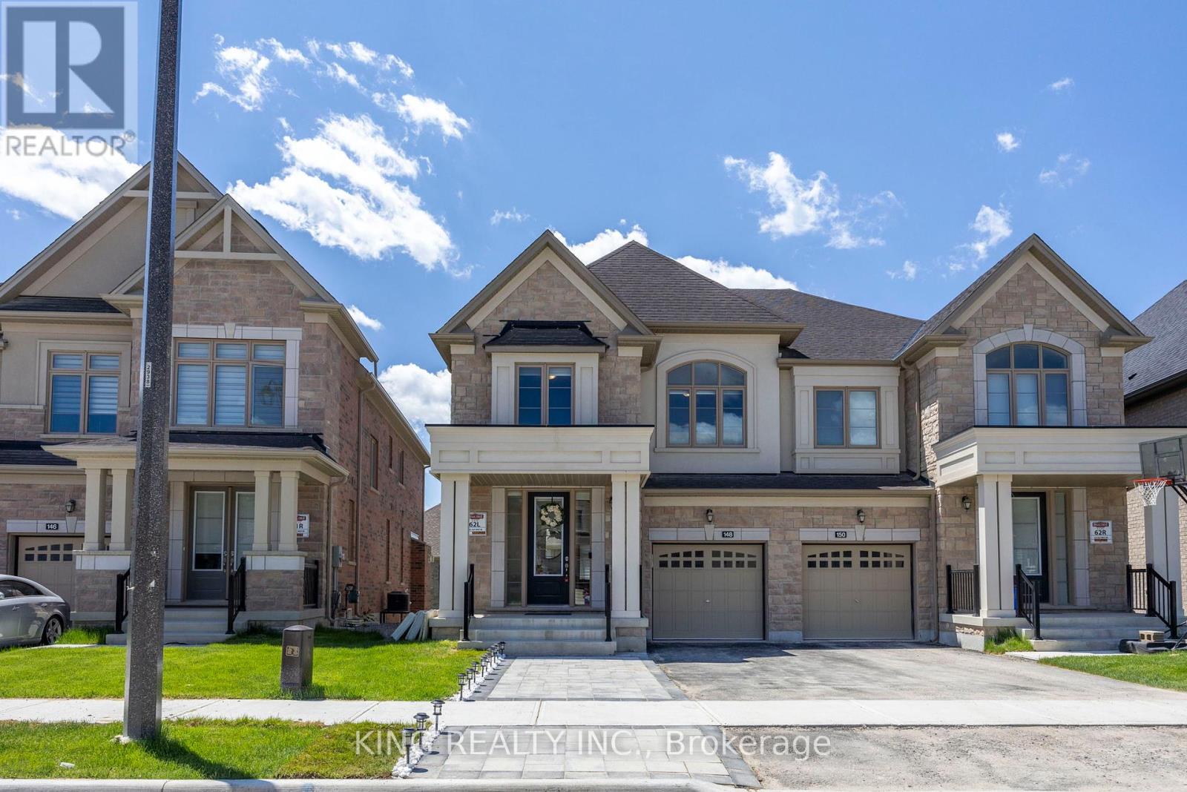Free account required
Unlock the full potential of your property search with a free account! Here's what you'll gain immediate access to:
- Exclusive Access to Every Listing
- Personalized Search Experience
- Favorite Properties at Your Fingertips
- Stay Ahead with Email Alerts

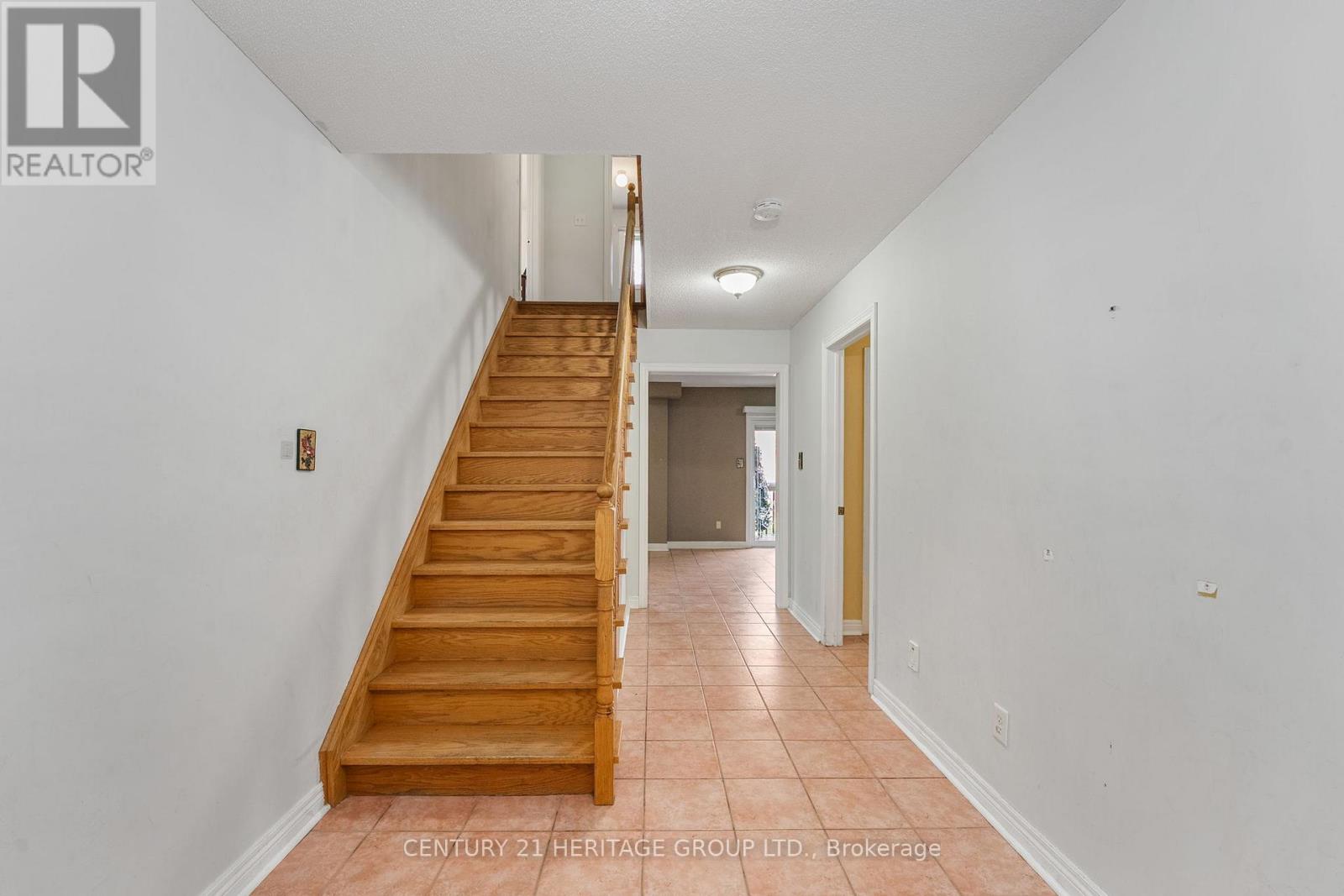


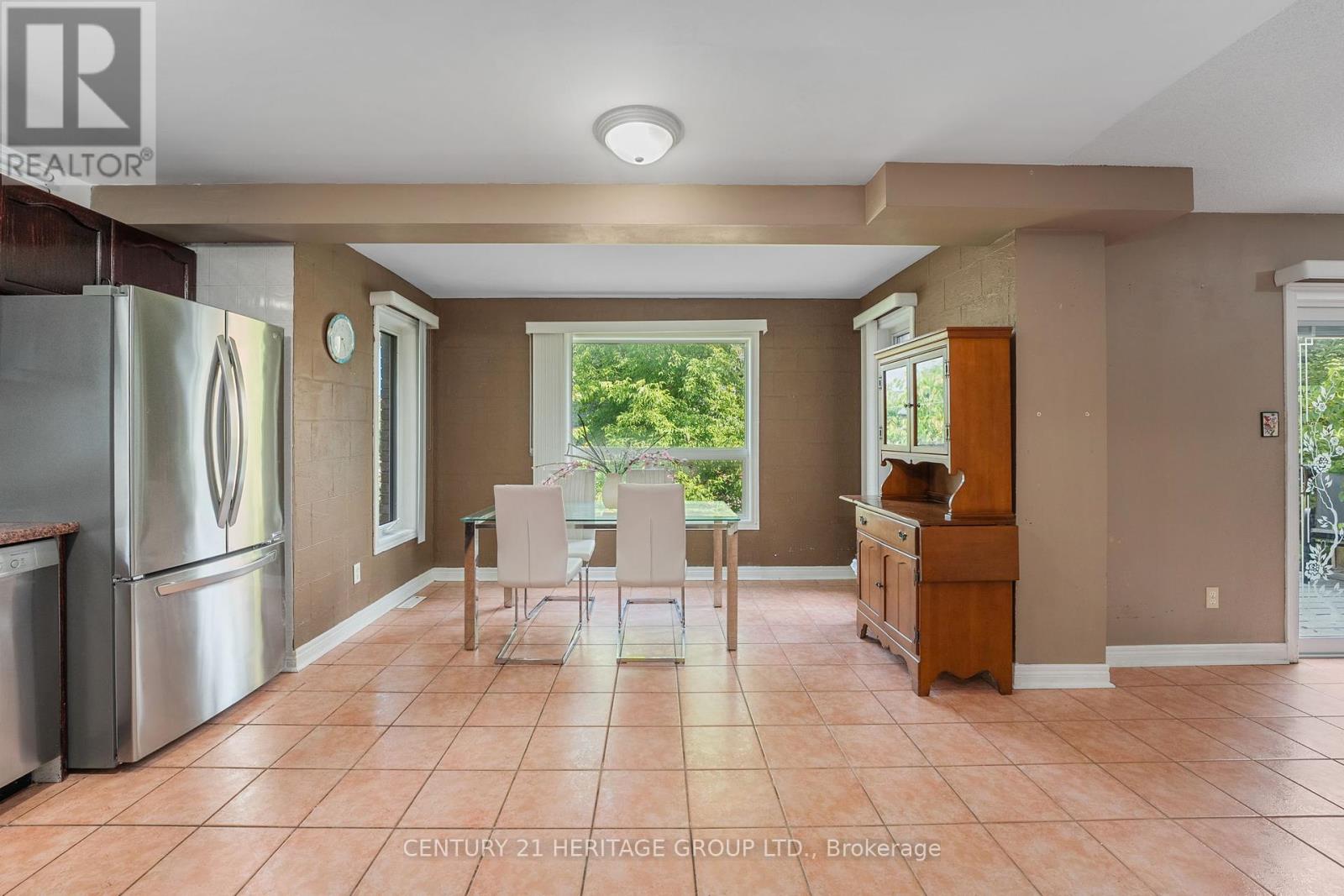
$1,125,000
21 BRENT ROAD
East Gwillimbury, Ontario, Ontario, L9N1R9
MLS® Number: N12295420
Property description
Tucked away on a quiet cul-de-sac, discover your dream home in one of East Gwillimbury's most sought-after neighborhoods! This exceptional detached single-family home offers the perfect blend of space, comfort, and convenience on a premium oversized corner lot and finished in-law suite with walkout basement (not pictured). The very large kitchen with eat-in dining area boosts large windows and flows seamlessly into the attached family room. The balance of the main floor offers a separate formal dining room for special occasions, home office, full bath and interior access to the 2 car garage. Hardwood floors grace the main and second floors. The second floor has 5 bedrooms and 2 full bathrooms. The 5th bedroom lends itself well as a bonus/flex space perfect for an office, teen hangout, workout space or prayer room. The sizable master bedroom includes an ensuite full bathroom and walk in closet. The finished basement includes a kitchen, laundry, cold cellar, living room with walkout and large bedroom with 3 large windows.
Building information
Type
*****
Appliances
*****
Basement Development
*****
Basement Features
*****
Basement Type
*****
Construction Style Attachment
*****
Cooling Type
*****
Exterior Finish
*****
Foundation Type
*****
Heating Fuel
*****
Heating Type
*****
Size Interior
*****
Stories Total
*****
Utility Water
*****
Land information
Sewer
*****
Size Depth
*****
Size Frontage
*****
Size Irregular
*****
Size Total
*****
Rooms
Main level
Den
*****
Living room
*****
Dining room
*****
Eating area
*****
Kitchen
*****
Basement
Laundry room
*****
Bedroom
*****
Recreational, Games room
*****
Second level
Family room
*****
Bedroom 4
*****
Bedroom 3
*****
Bedroom 2
*****
Primary Bedroom
*****
Main level
Den
*****
Living room
*****
Dining room
*****
Eating area
*****
Kitchen
*****
Basement
Laundry room
*****
Bedroom
*****
Recreational, Games room
*****
Second level
Family room
*****
Bedroom 4
*****
Bedroom 3
*****
Bedroom 2
*****
Primary Bedroom
*****
Courtesy of CENTURY 21 HERITAGE GROUP LTD.
Book a Showing for this property
Please note that filling out this form you'll be registered and your phone number without the +1 part will be used as a password.
