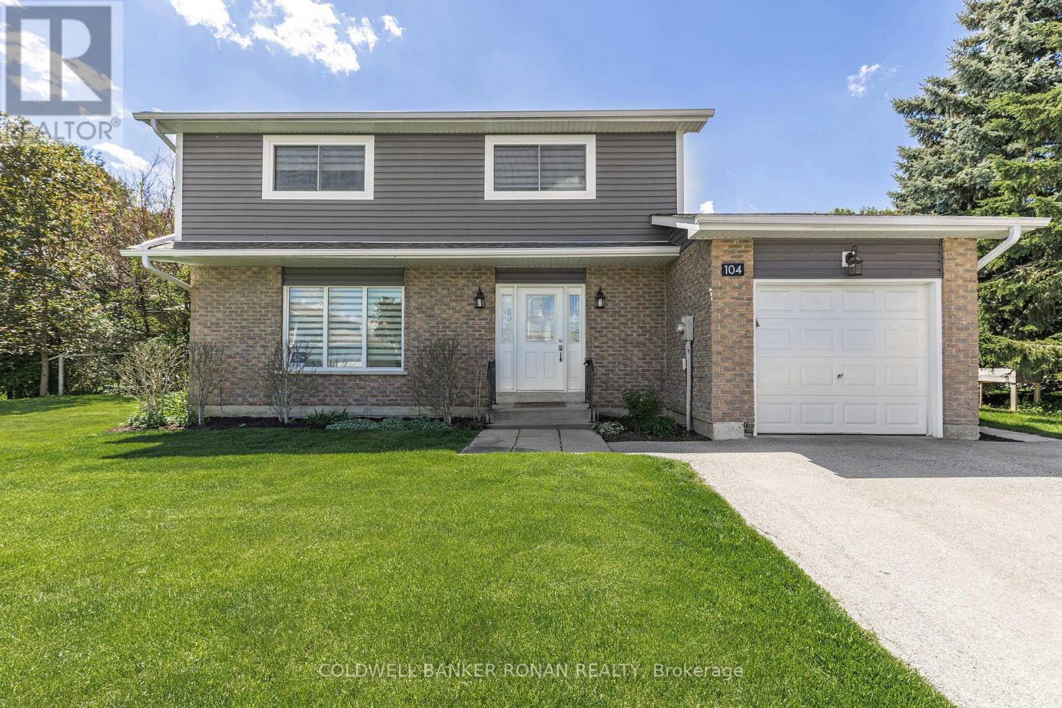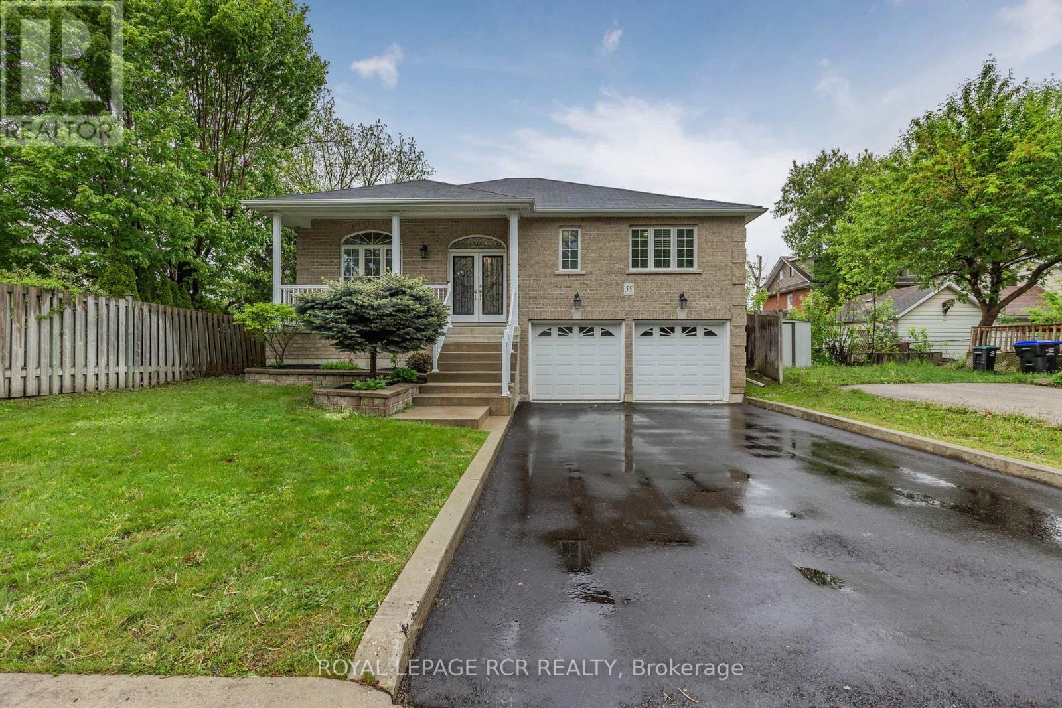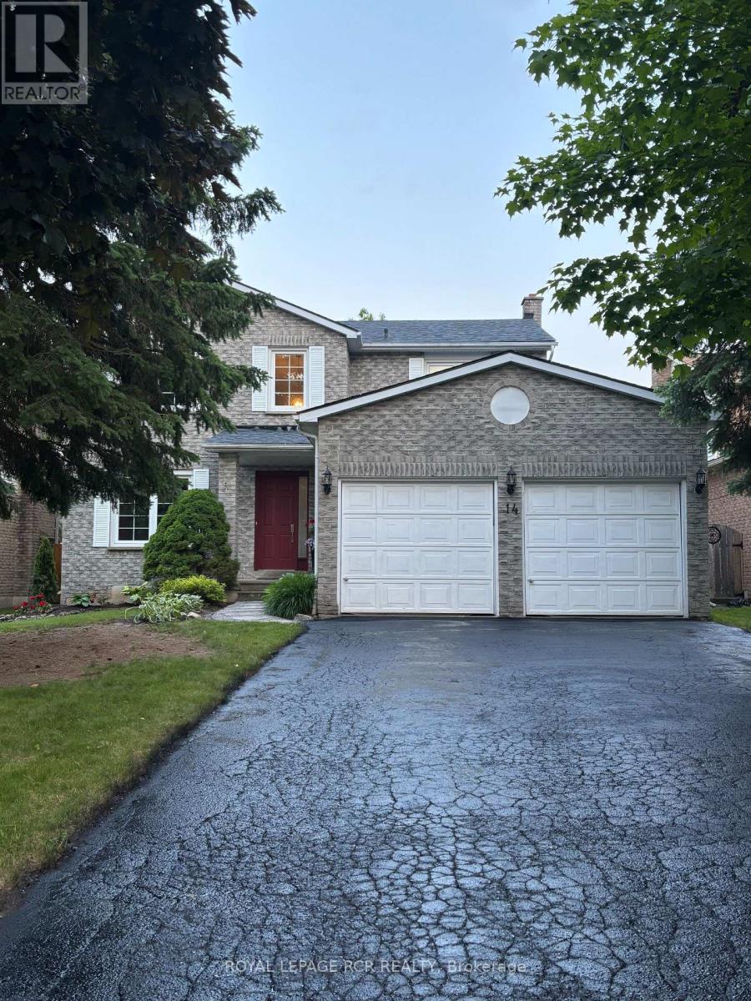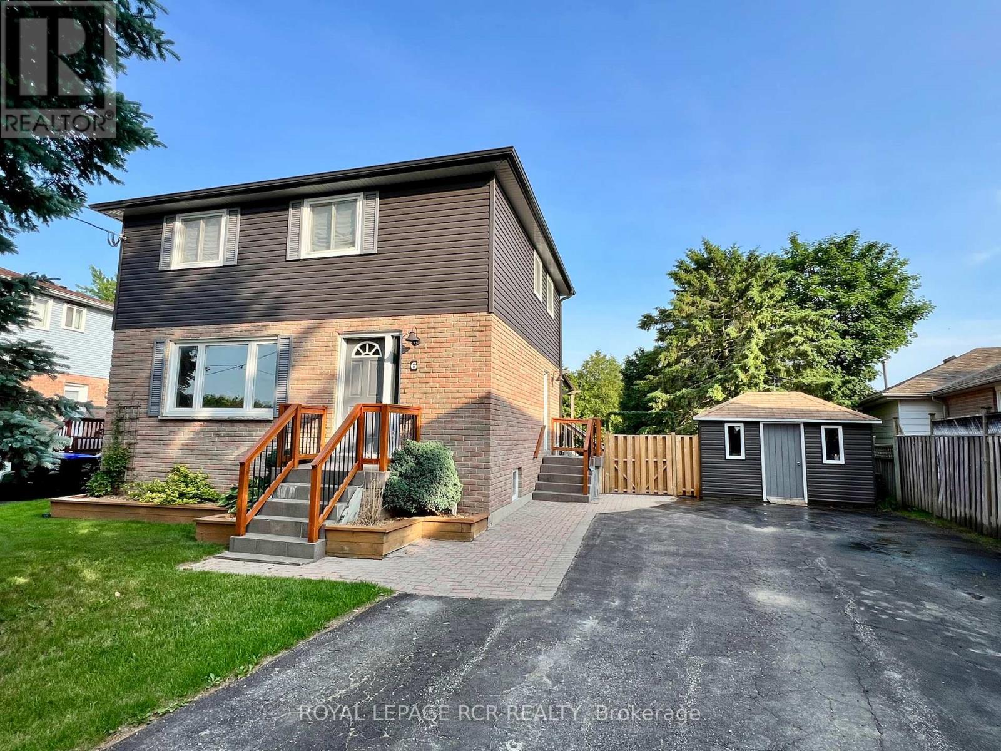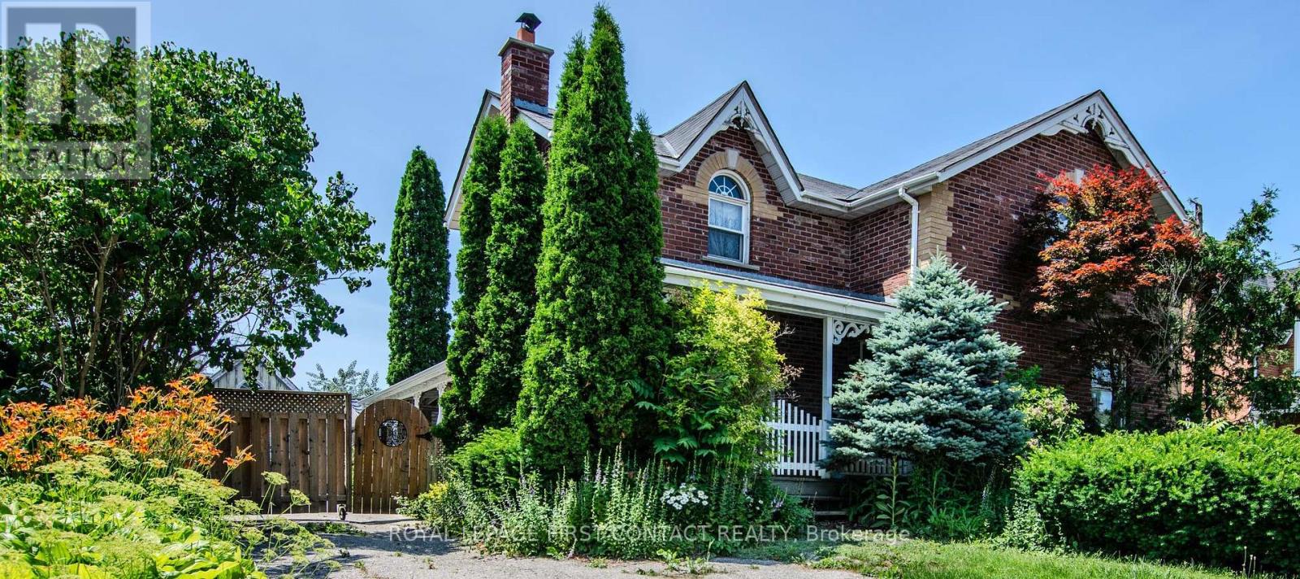Free account required
Unlock the full potential of your property search with a free account! Here's what you'll gain immediate access to:
- Exclusive Access to Every Listing
- Personalized Search Experience
- Favorite Properties at Your Fingertips
- Stay Ahead with Email Alerts
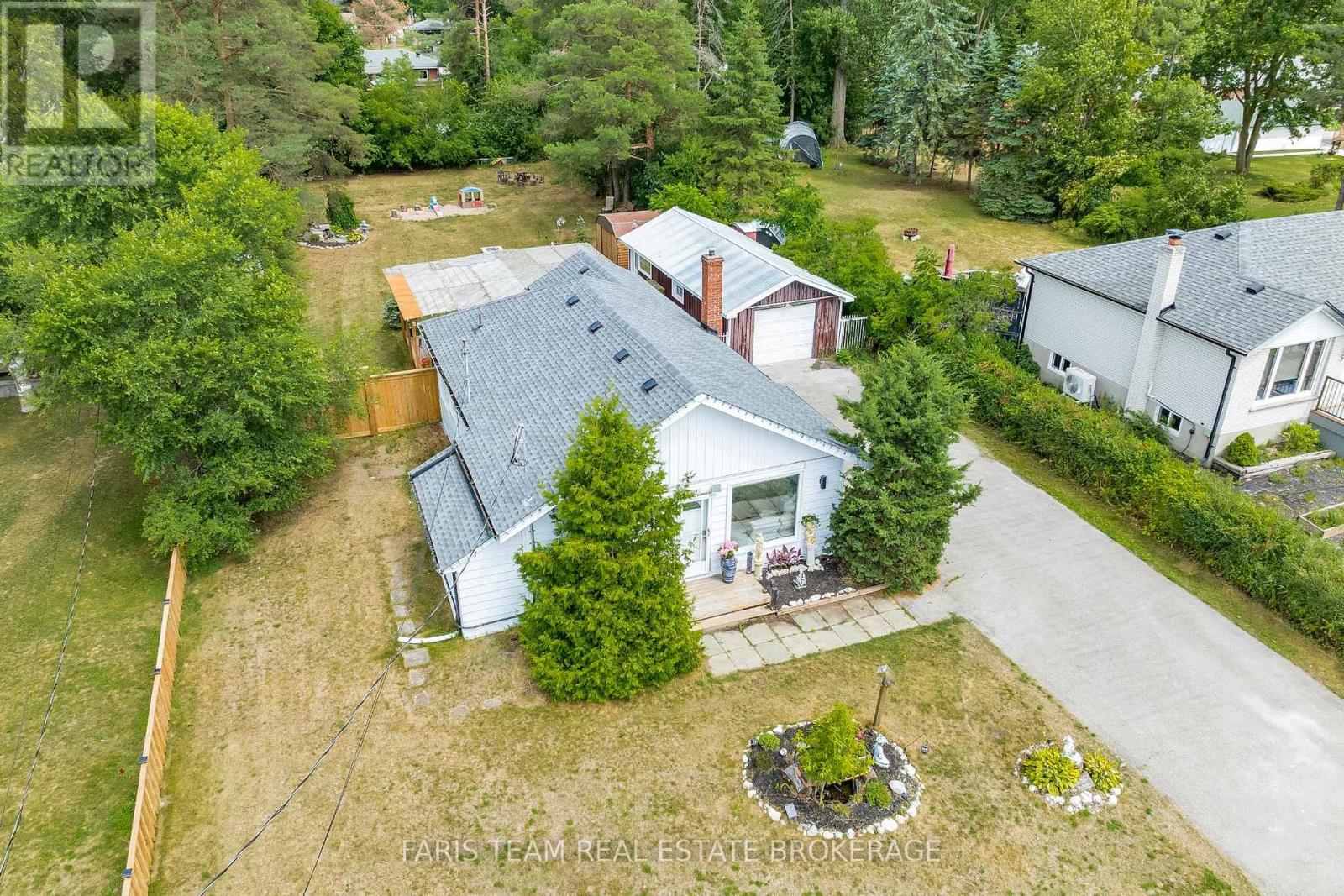
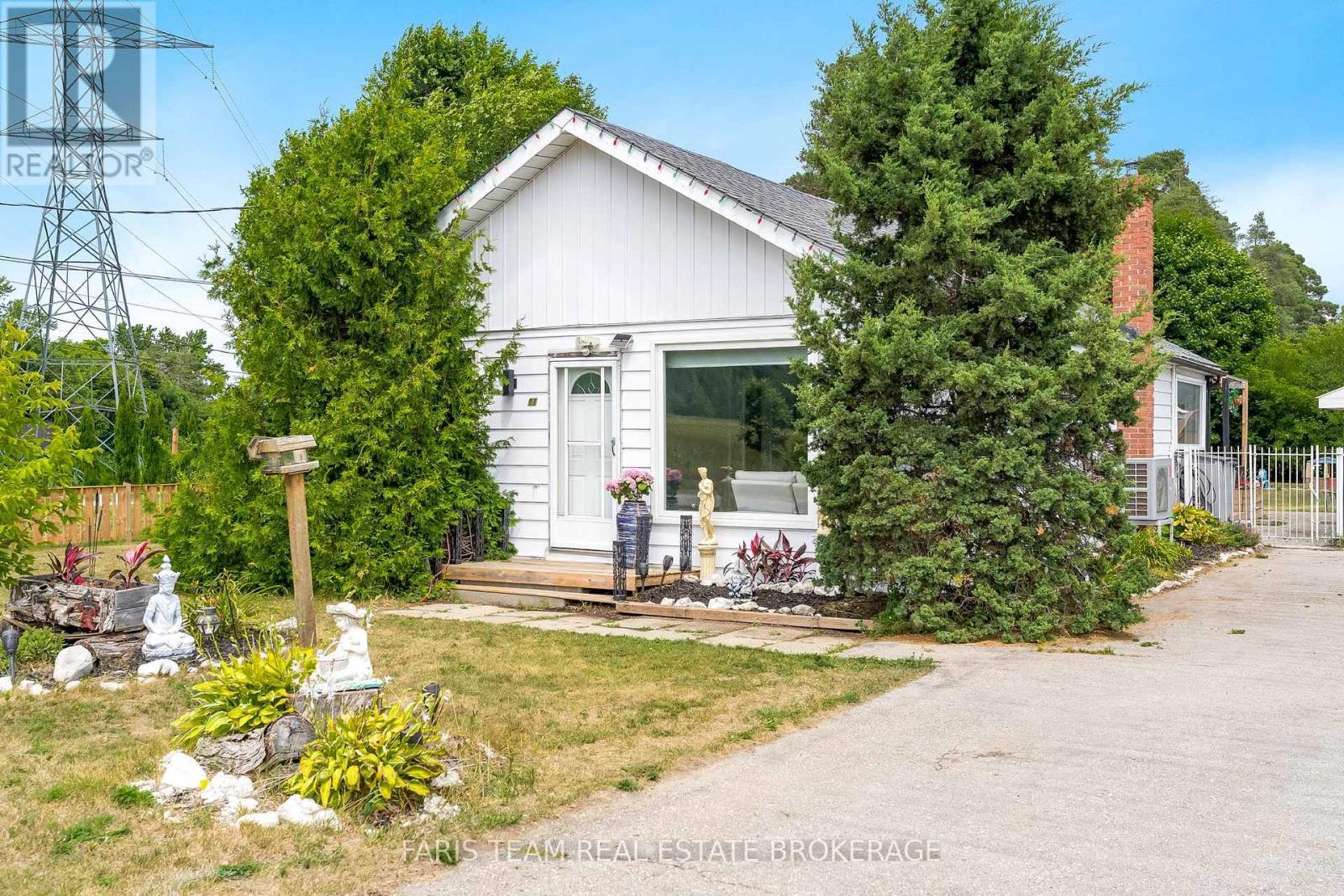


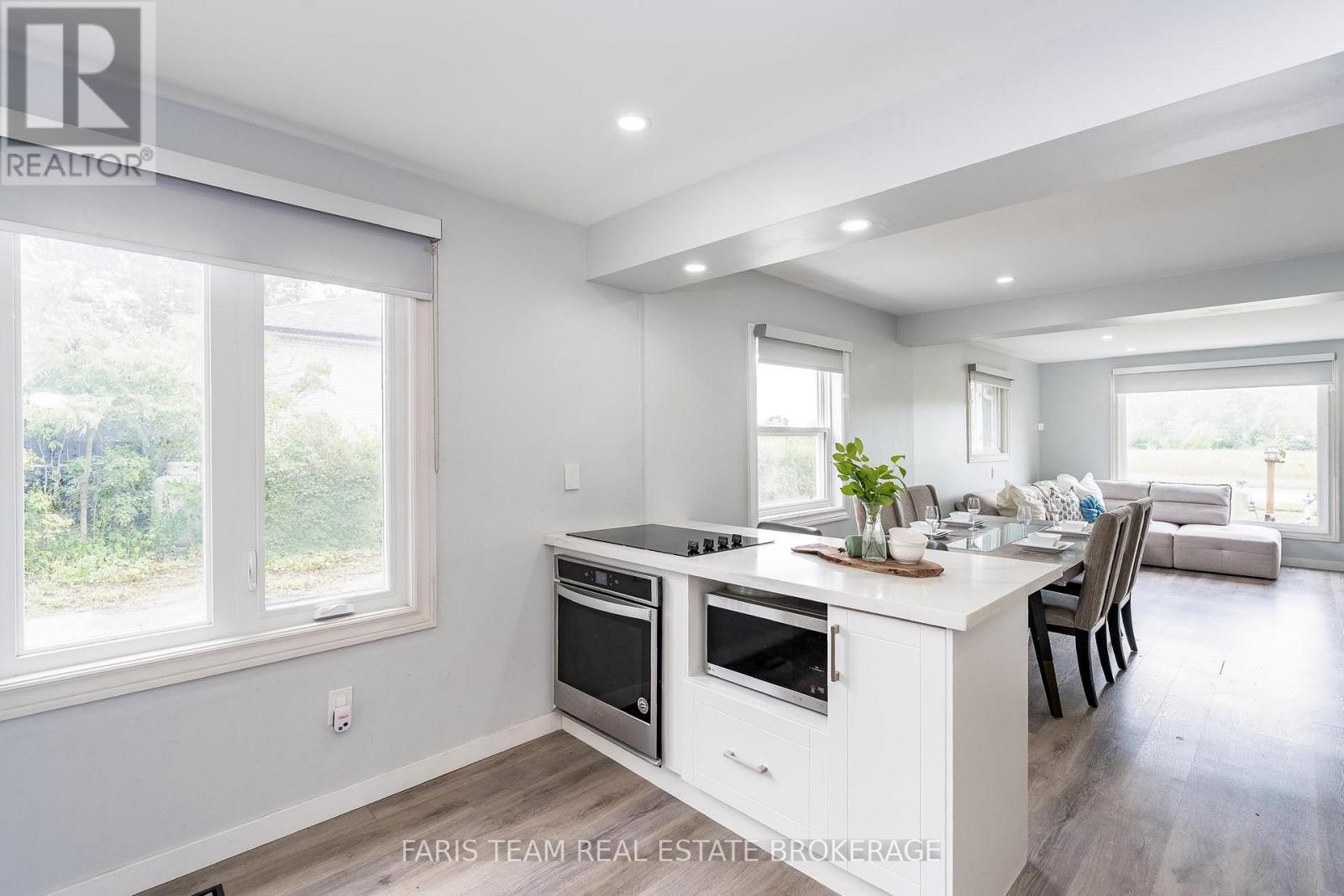
$849,000
11 PARK AVENUE
East Gwillimbury, Ontario, Ontario, L9N1G9
MLS® Number: N12295676
Property description
Top 5 Reasons You Will Love This Home: 1) Nestled on a spacious property, this well-kept bungalow boasts a quiet escape surrounded by mature greenery, ideal for those seeking serenity and privacy without sacrificing convenience 2) Enjoy the benefits of major updates already completed, including a new furnace and heat pump (2024), central air conditioner (2024), updated windows (2021), a brand-new roof (2024), and an upgraded 200-amp electrical panel, ensuring comfort, efficiency, and peace of mind for years to come 3) The updated kitchen seamlessly connects to the dining and living areas, creating a bright and functional space perfect for everyday living and entertaining, with additional highlights including a white tile backsplash, peninsula seating, modern recessed lighting, and newer vinyl flooring throughout 4) Venture outside to a spacious backyard complete with a large deck and pergola, perfect for hosting summer gatherings, enjoying quiet mornings, or simply unwinding in your own private retreat 5) The partially finished basement features a separate walk-up entrance, offering excellent potential for an in-law suite, rental income, or a personalized extension of your living space. 1,044 above grade sq.ft. plus a partially finished basement. Visit our website for more detailed information.
Building information
Type
*****
Age
*****
Amenities
*****
Appliances
*****
Architectural Style
*****
Basement Development
*****
Basement Type
*****
Construction Style Attachment
*****
Cooling Type
*****
Exterior Finish
*****
Fireplace Present
*****
FireplaceTotal
*****
Flooring Type
*****
Foundation Type
*****
Heating Fuel
*****
Heating Type
*****
Size Interior
*****
Stories Total
*****
Utility Water
*****
Land information
Sewer
*****
Size Depth
*****
Size Frontage
*****
Size Irregular
*****
Size Total
*****
Rooms
Main level
Mud room
*****
Bedroom
*****
Primary Bedroom
*****
Living room
*****
Dining room
*****
Kitchen
*****
Basement
Laundry room
*****
Bedroom
*****
Den
*****
Main level
Mud room
*****
Bedroom
*****
Primary Bedroom
*****
Living room
*****
Dining room
*****
Kitchen
*****
Basement
Laundry room
*****
Bedroom
*****
Den
*****
Main level
Mud room
*****
Bedroom
*****
Primary Bedroom
*****
Living room
*****
Dining room
*****
Kitchen
*****
Basement
Laundry room
*****
Bedroom
*****
Den
*****
Courtesy of FARIS TEAM REAL ESTATE BROKERAGE
Book a Showing for this property
Please note that filling out this form you'll be registered and your phone number without the +1 part will be used as a password.

