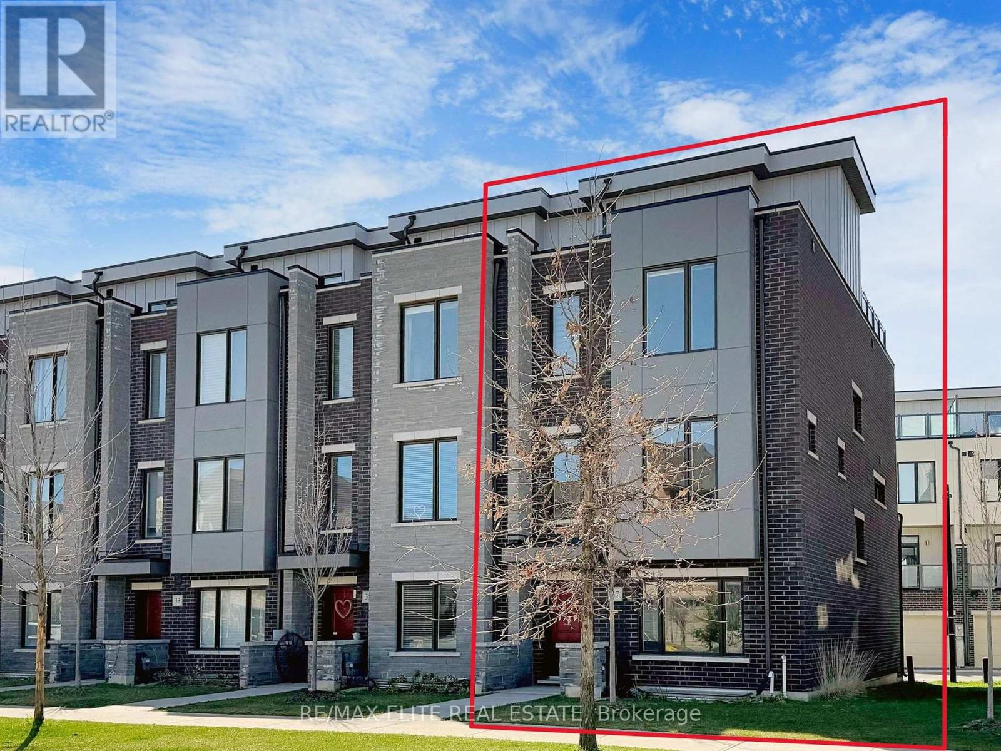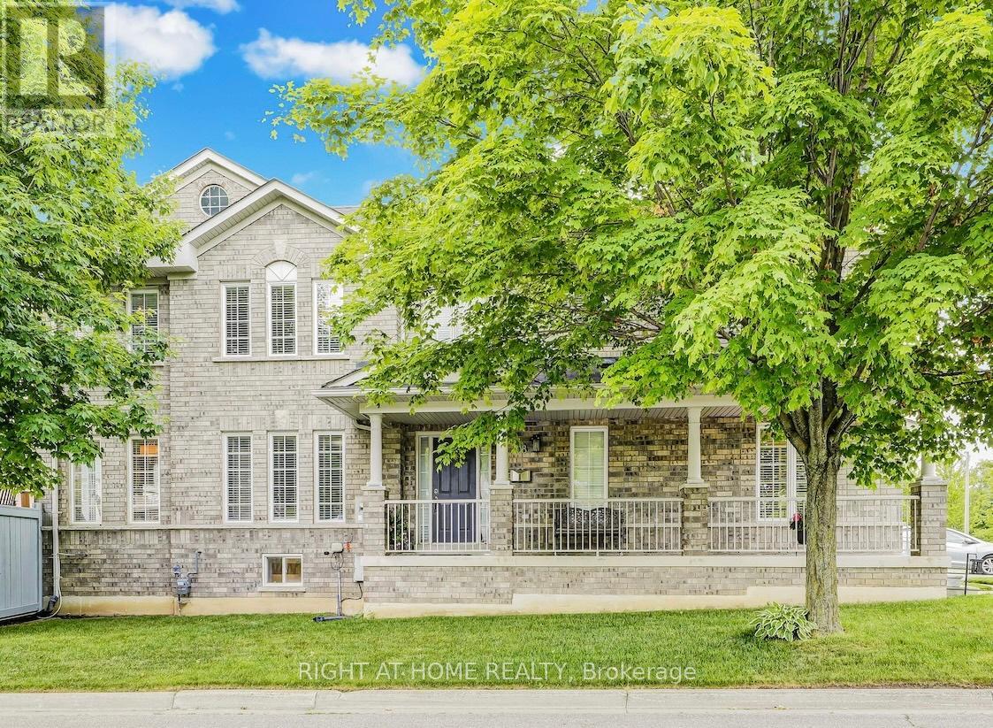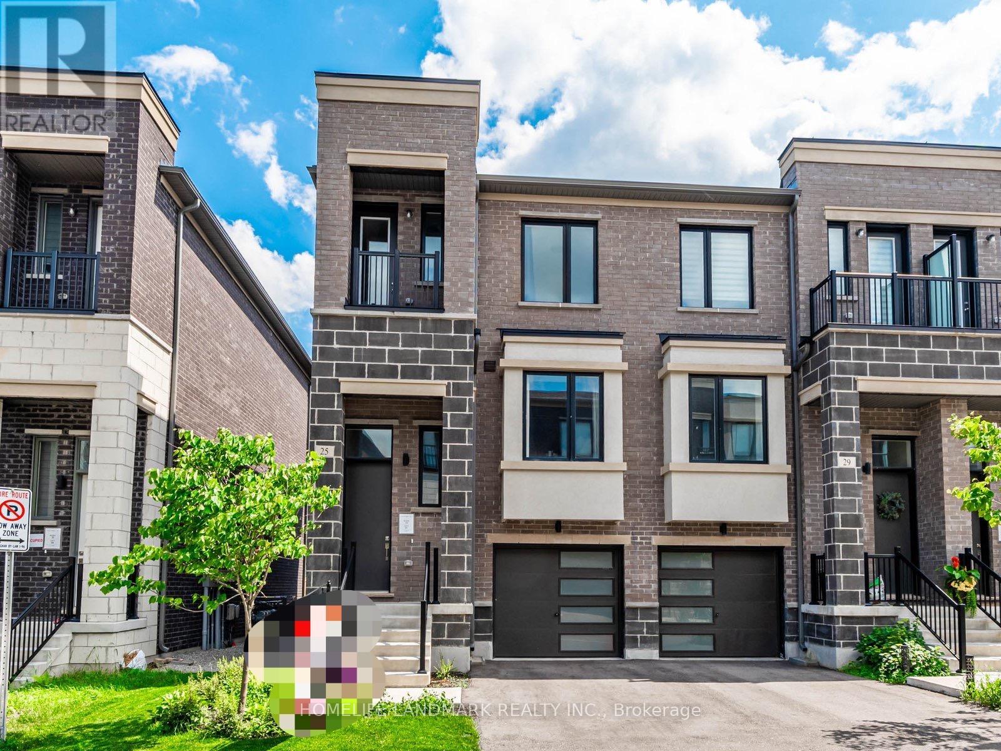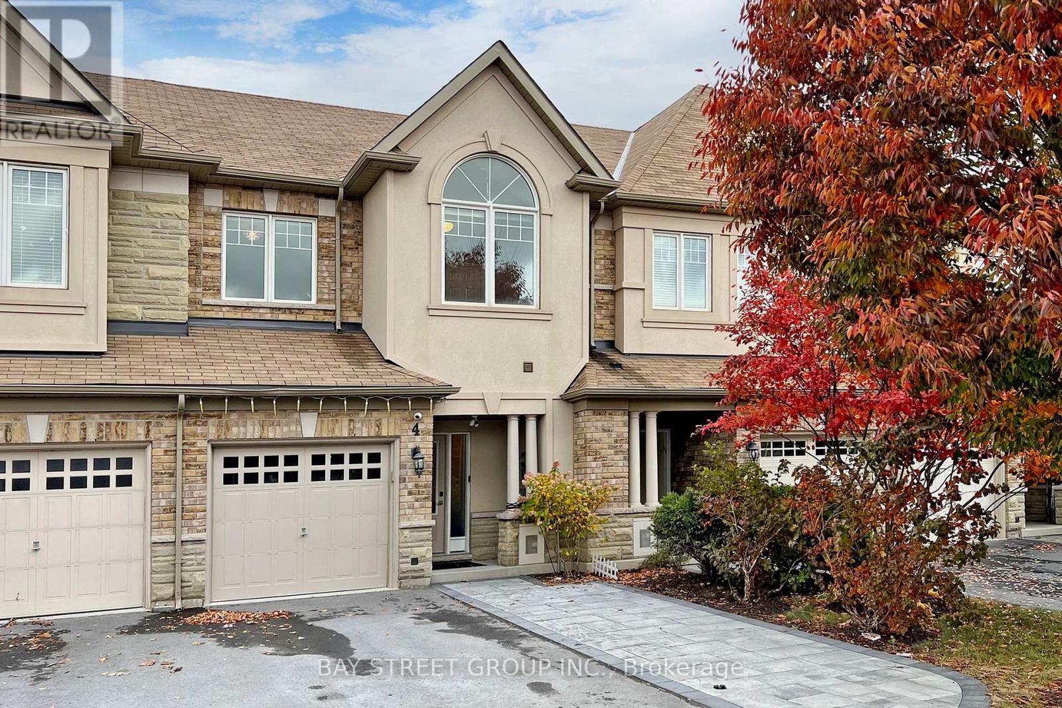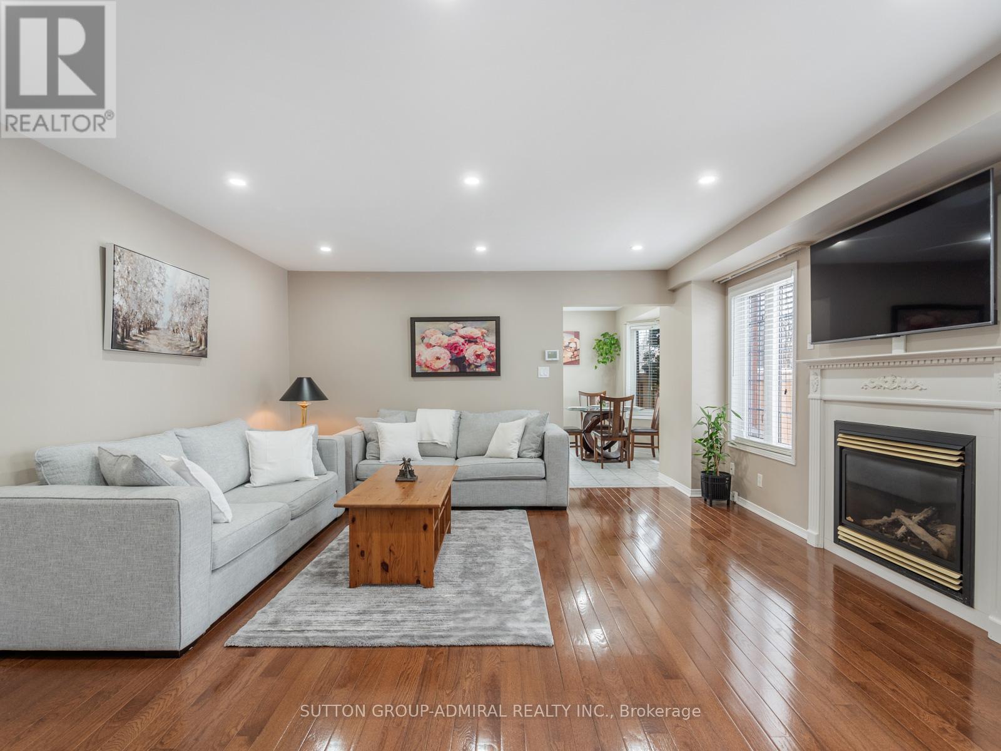Free account required
Unlock the full potential of your property search with a free account! Here's what you'll gain immediate access to:
- Exclusive Access to Every Listing
- Personalized Search Experience
- Favorite Properties at Your Fingertips
- Stay Ahead with Email Alerts
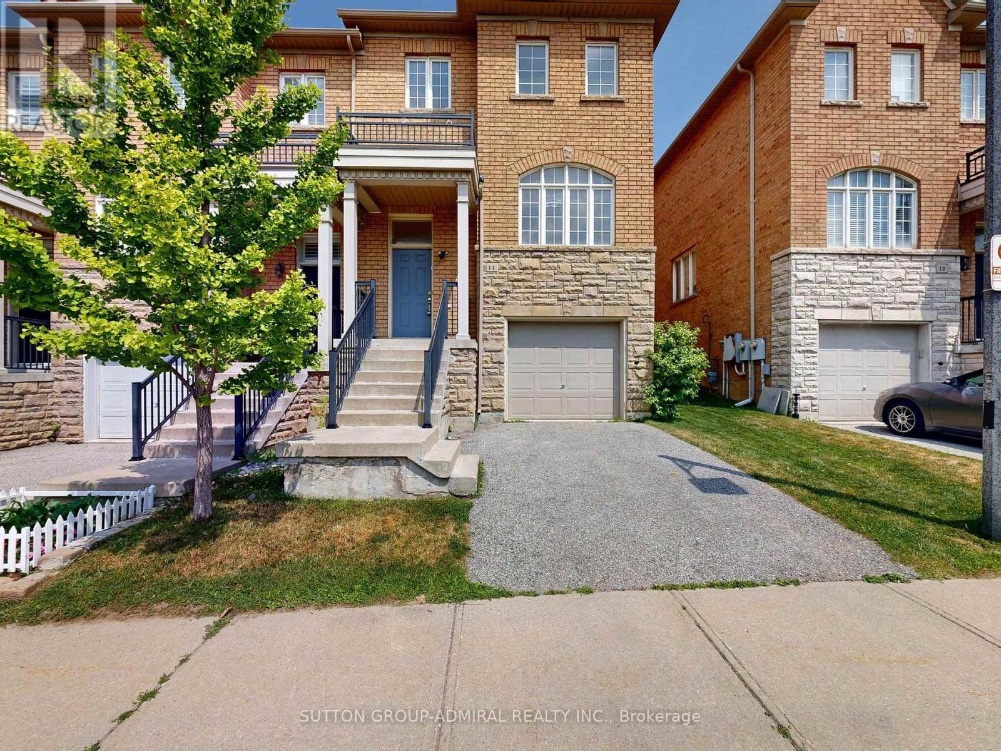
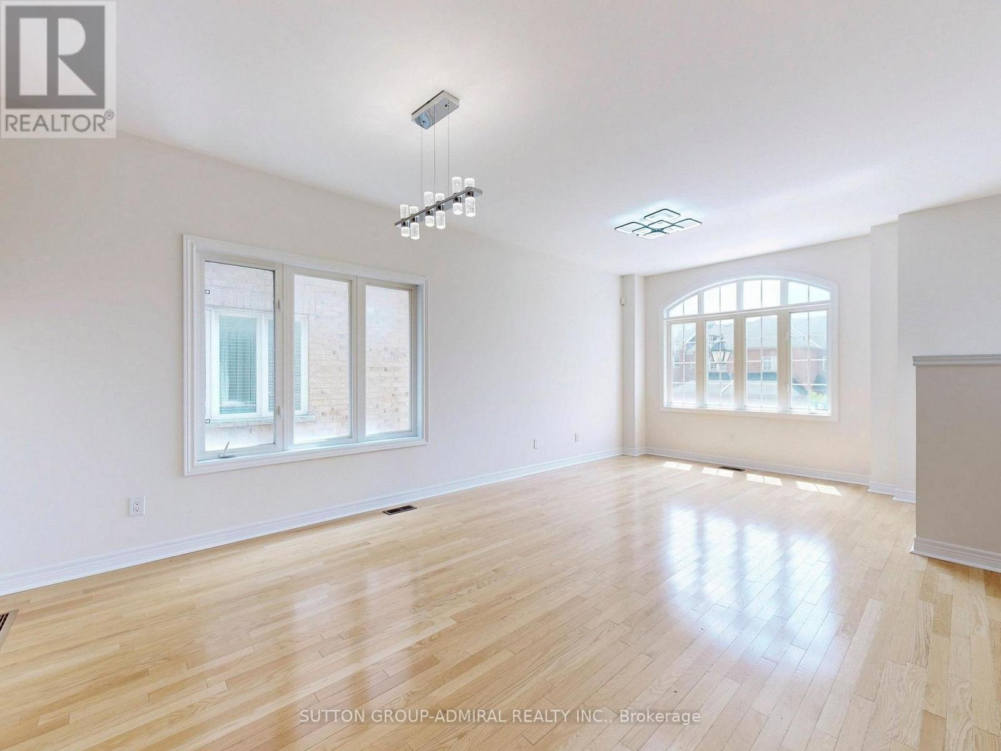
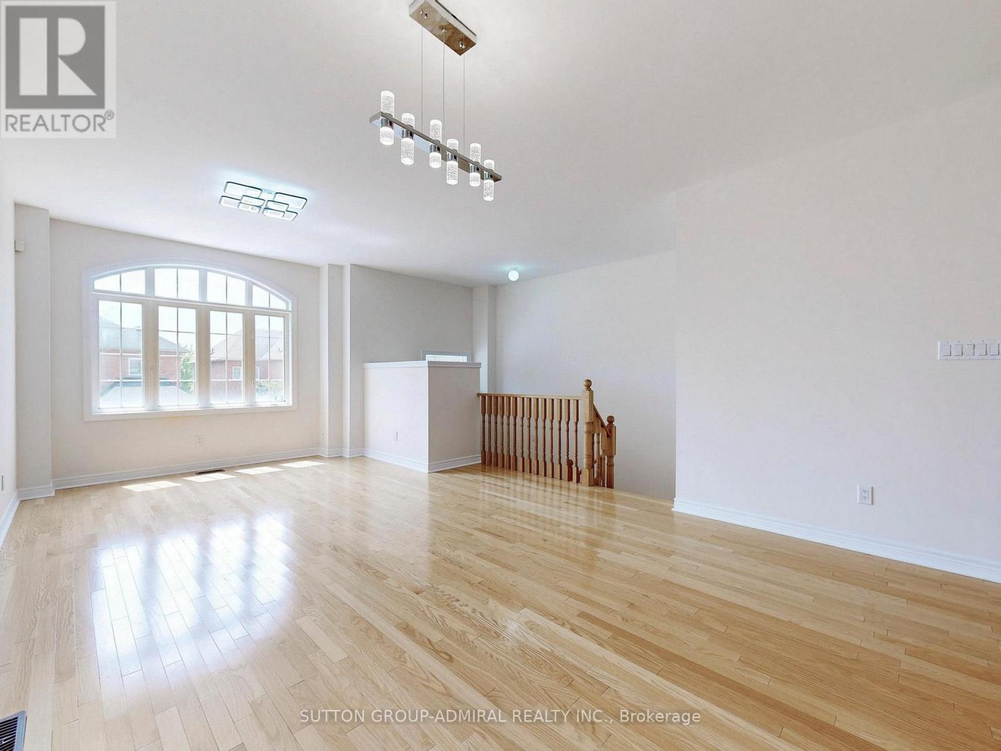
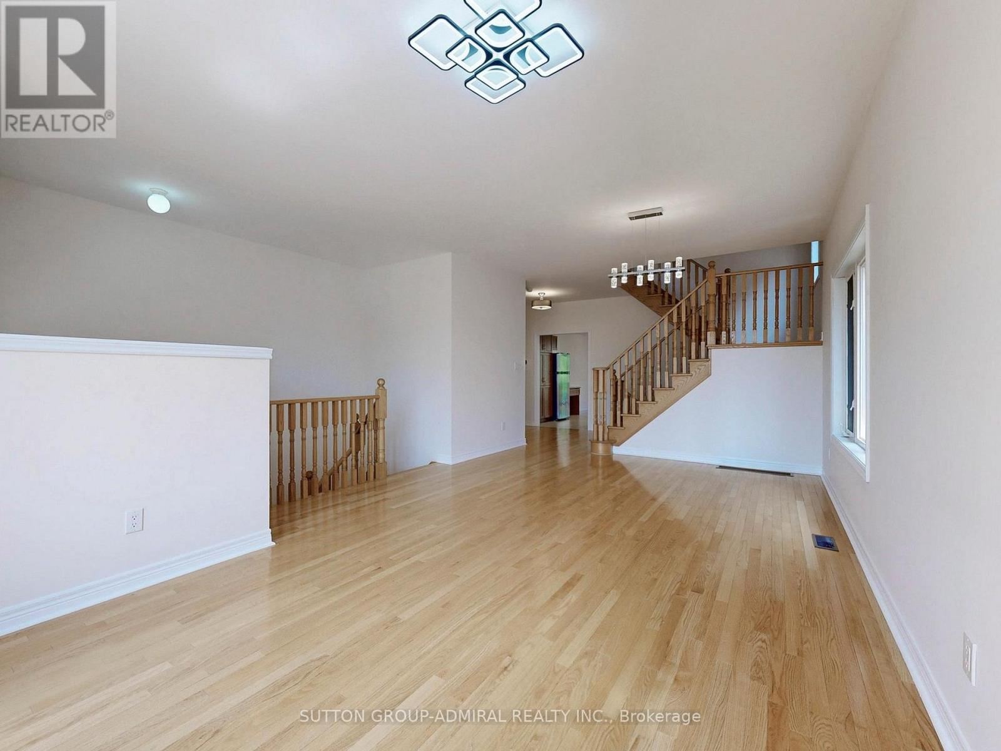
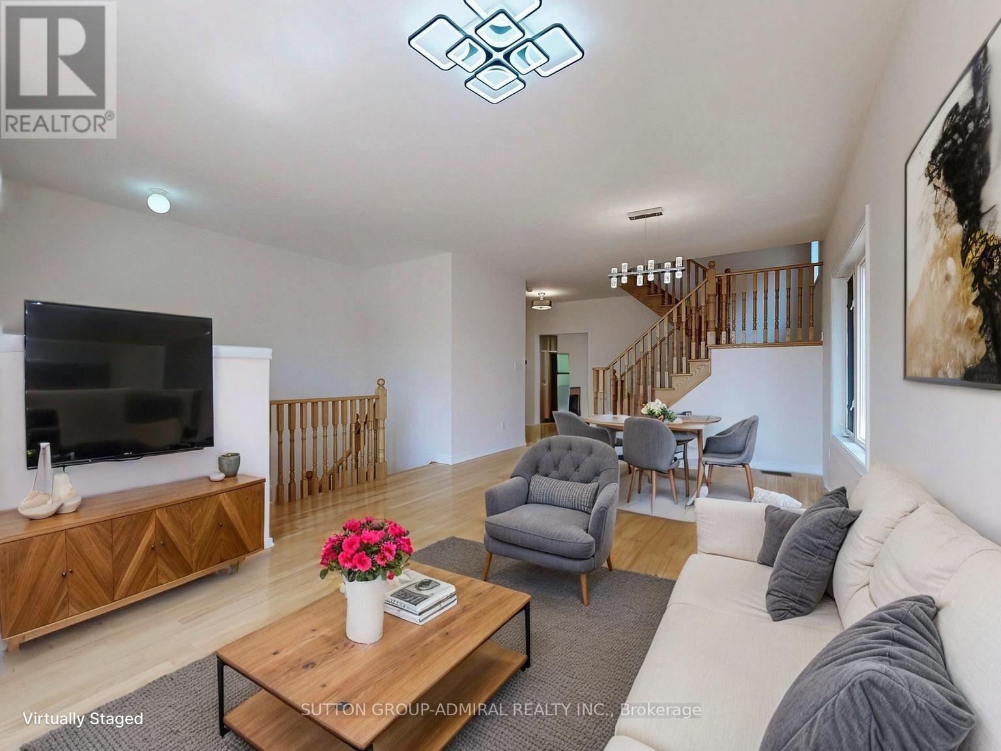
$1,299,000
11 - 700 SUMMERIDGE DRIVE
Vaughan, Ontario, Ontario, L4J0C5
MLS® Number: N12297365
Property description
Welcome to 700 Summeridge Drive, Unit 11 A Rare Find in Thornhill Woods! This beautifully maintained Corner End Unit townhome offers over 2,050 sq ft of above-ground living space, plus a full, partially finished basement ready for your personal touch. Step into a bright and spacious main floor featuring a large open-concept living and dining area perfect for entertaining. The modern kitchen boasts granite countertops, a breakfast island, and a family room overlooking the backyard. Upstairs, you'll find three generously sized bedrooms, including a luxurious primary suite with walk-in closet and a private 5-piece ensuite. Located in the heart of highly sought-after Thornhill Woods, you're just steps from schools, parks, shops, and dining. Don't miss this incredible opportunity to own in one of Vaughans most desirable communities!
Building information
Type
*****
Age
*****
Appliances
*****
Basement Type
*****
Construction Style Attachment
*****
Cooling Type
*****
Exterior Finish
*****
Flooring Type
*****
Half Bath Total
*****
Heating Fuel
*****
Heating Type
*****
Size Interior
*****
Stories Total
*****
Utility Water
*****
Land information
Sewer
*****
Size Depth
*****
Size Frontage
*****
Size Irregular
*****
Size Total
*****
Rooms
Ground level
Foyer
*****
Main level
Family room
*****
Eating area
*****
Kitchen
*****
Dining room
*****
Living room
*****
Basement
Recreational, Games room
*****
Laundry room
*****
Second level
Bedroom 3
*****
Bedroom 2
*****
Primary Bedroom
*****
Courtesy of SUTTON GROUP-ADMIRAL REALTY INC.
Book a Showing for this property
Please note that filling out this form you'll be registered and your phone number without the +1 part will be used as a password.

