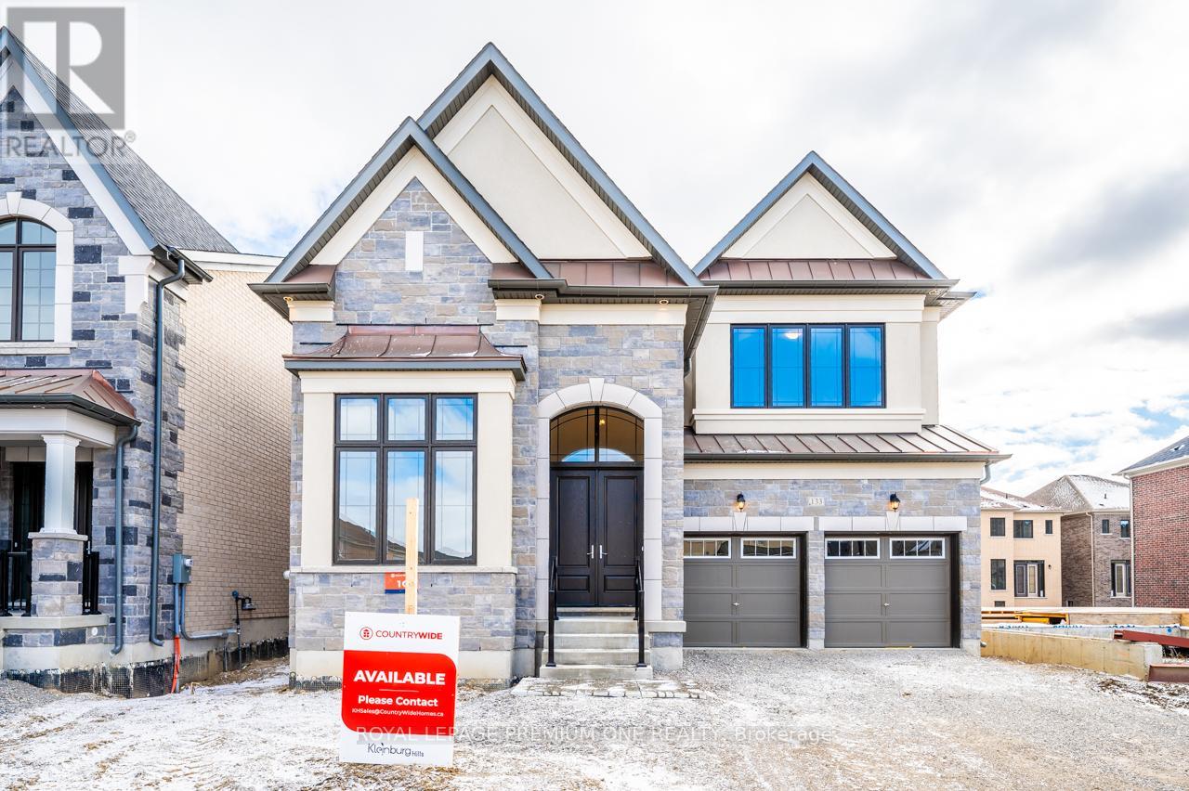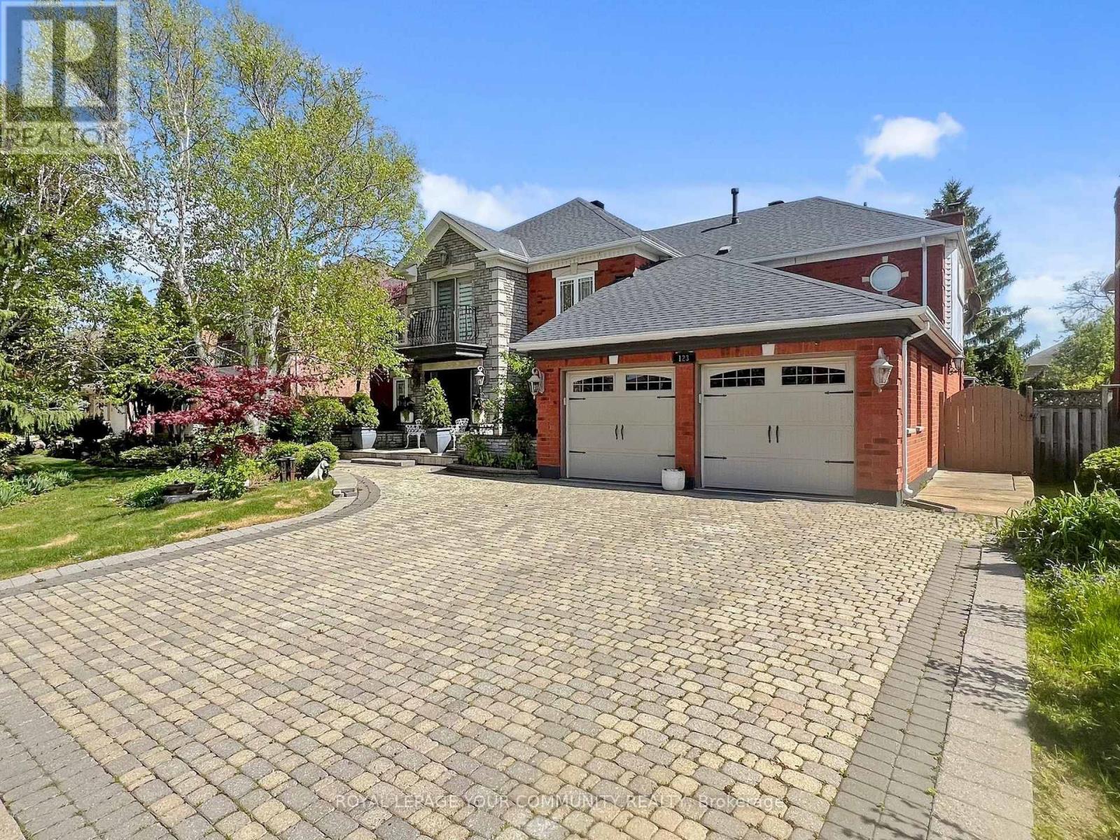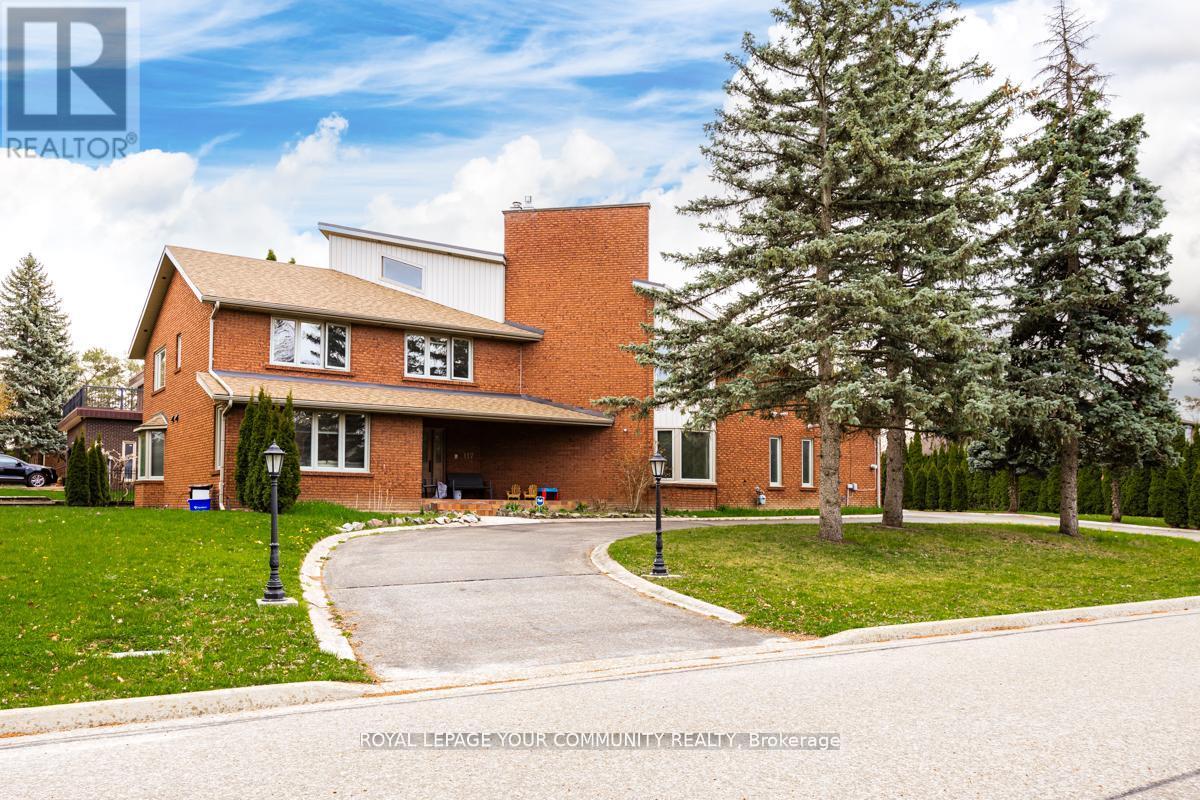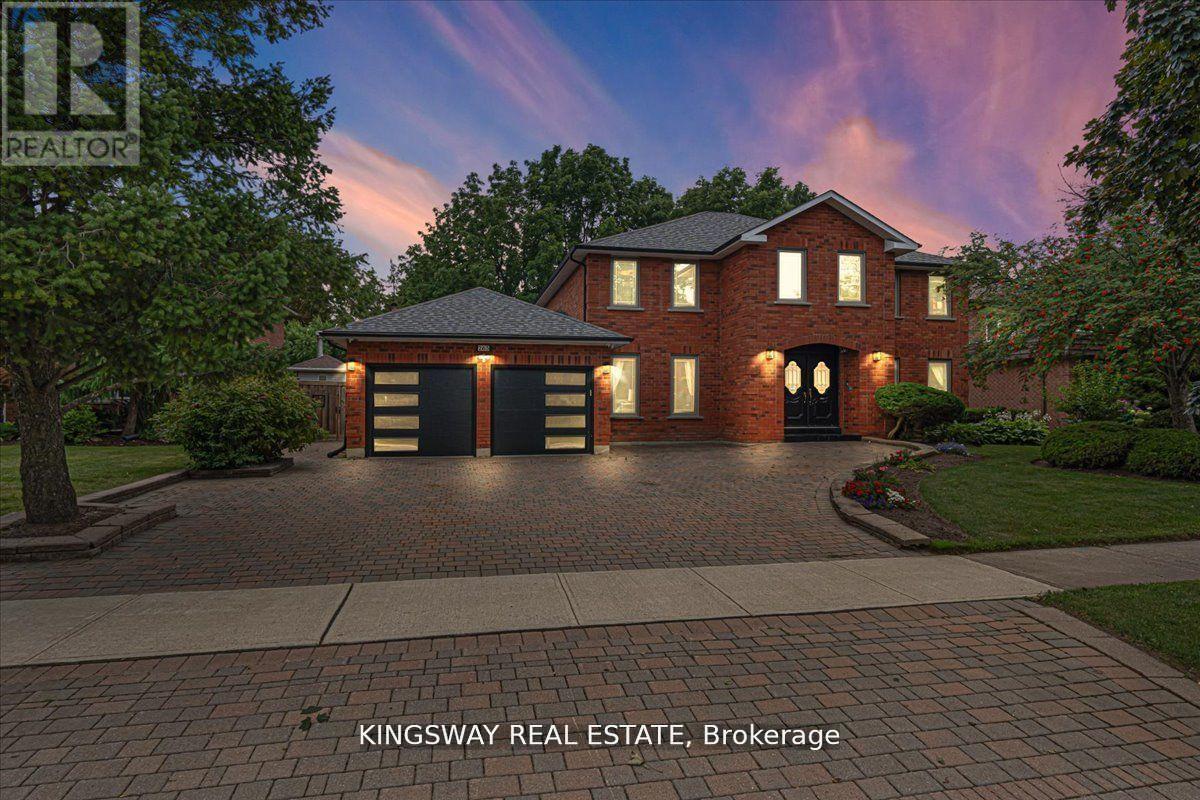Free account required
Unlock the full potential of your property search with a free account! Here's what you'll gain immediate access to:
- Exclusive Access to Every Listing
- Personalized Search Experience
- Favorite Properties at Your Fingertips
- Stay Ahead with Email Alerts
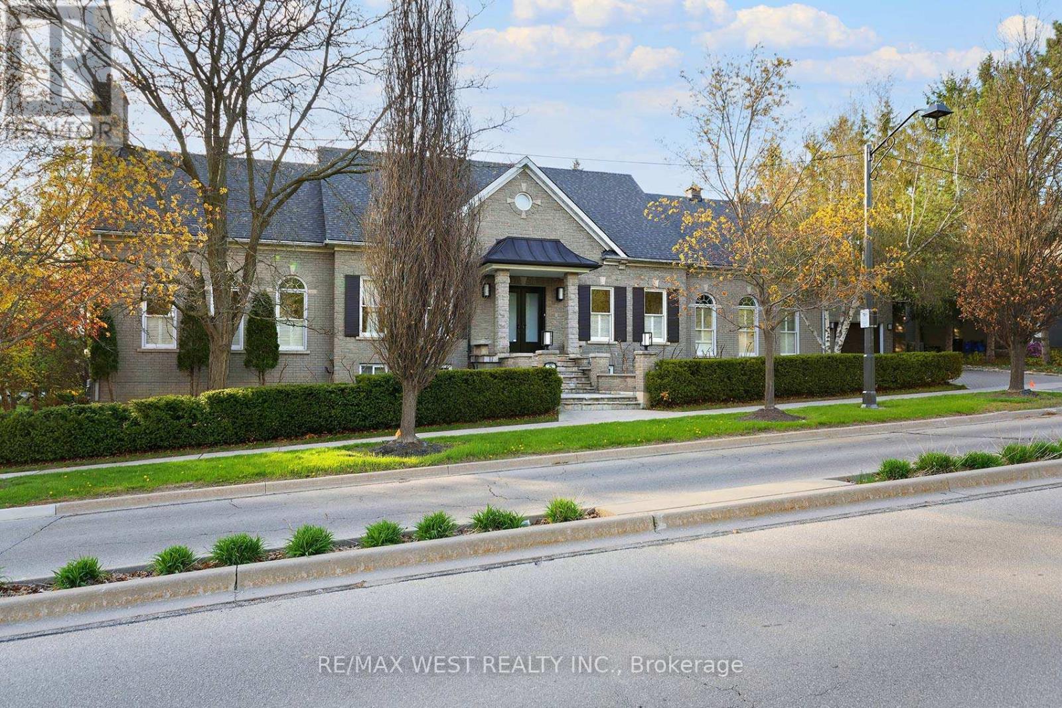
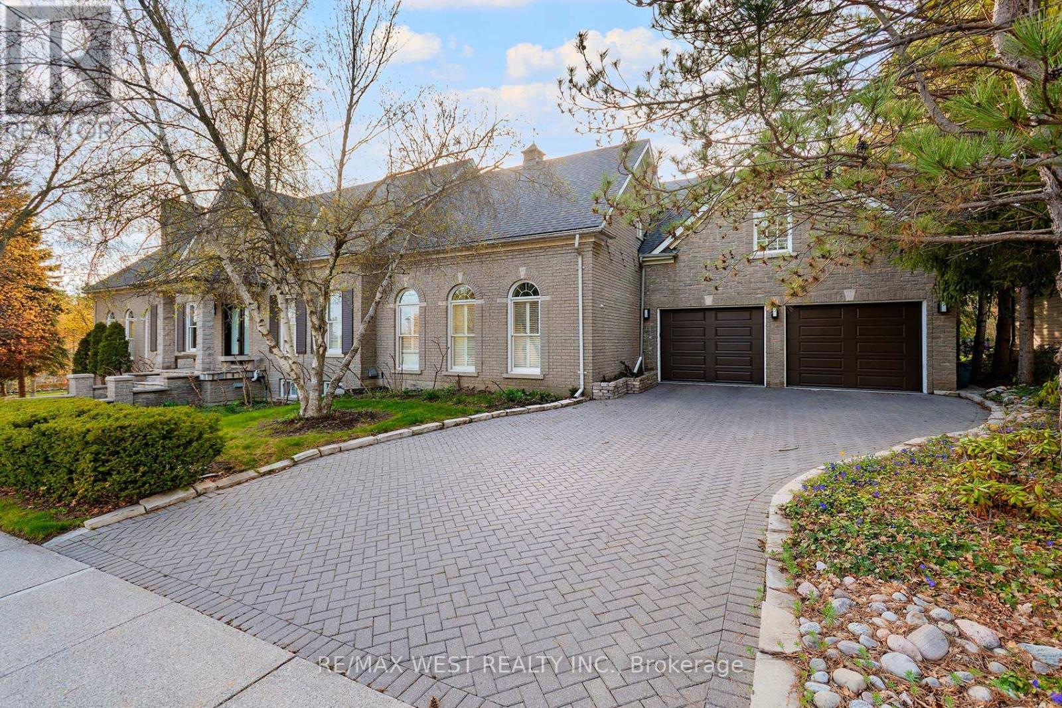
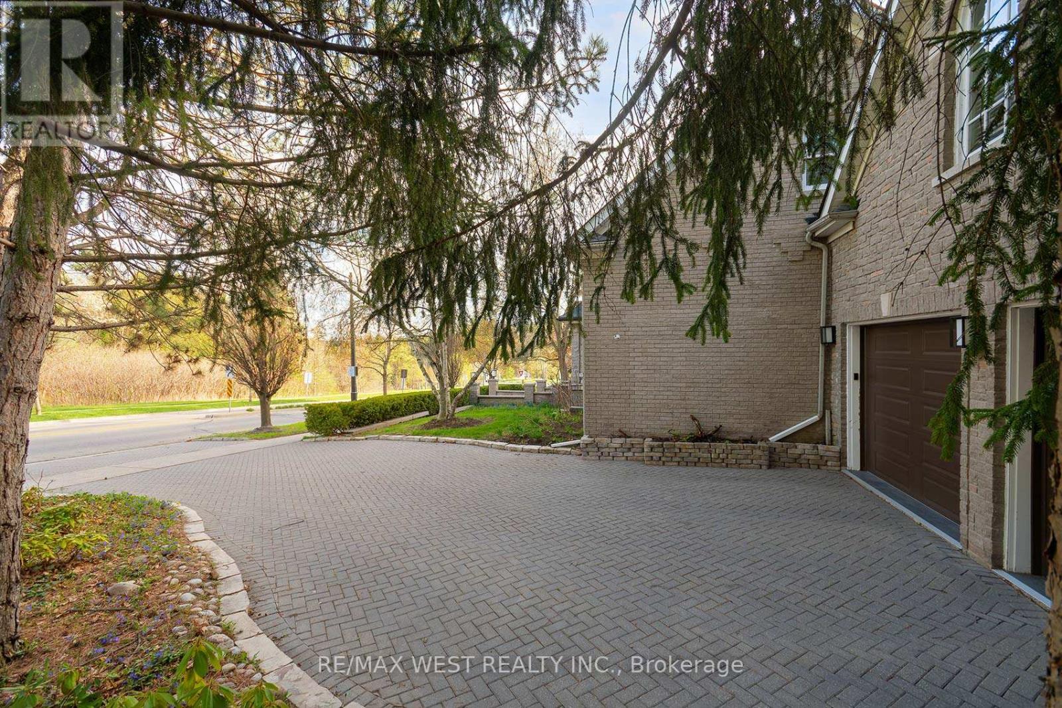
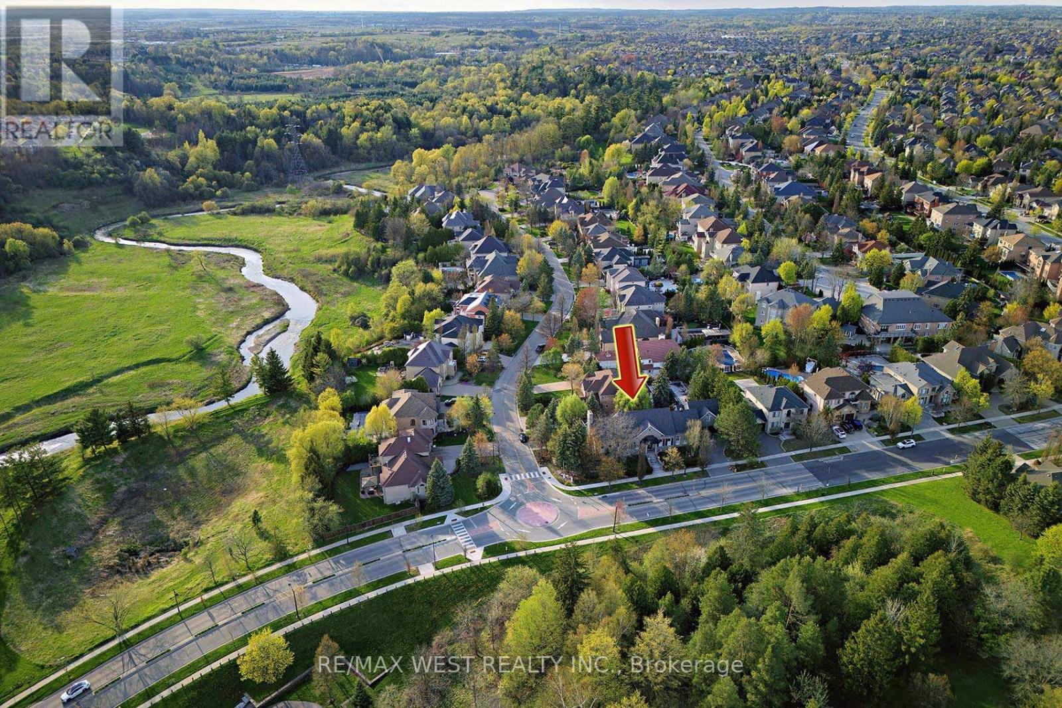
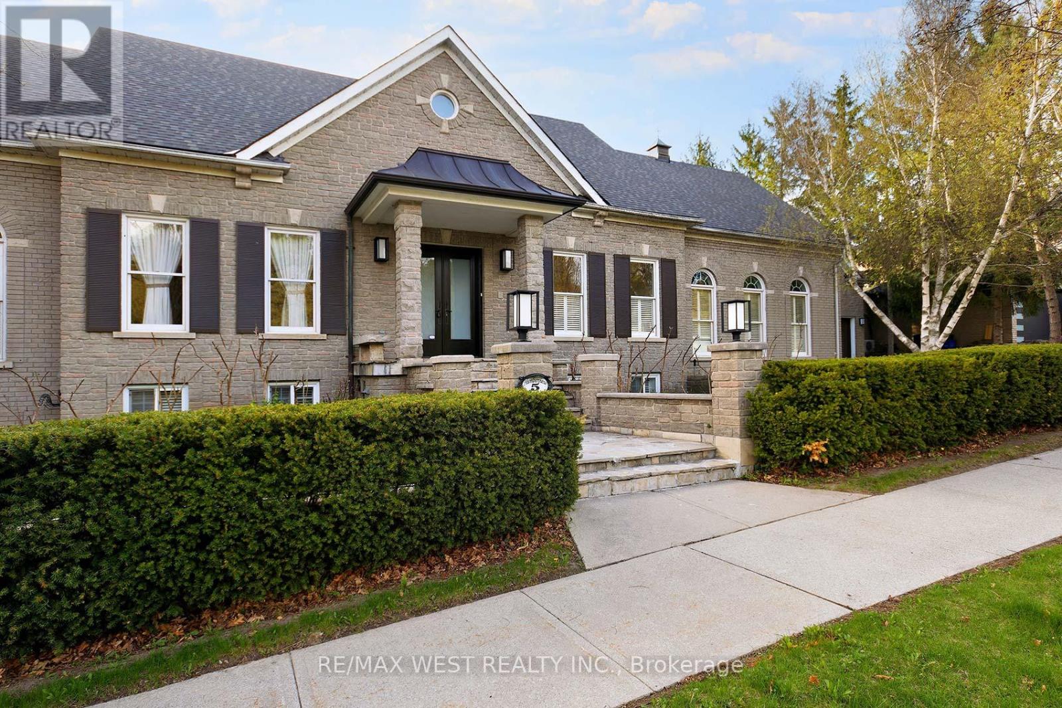
$2,499,000
5 HUMBERVIEW DRIVE
Vaughan, Ontario, Ontario, L4H1B1
MLS® Number: N12300805
Property description
New roof, New Furnace & Air Conditioner. New Garage Doors. Very well built comfortable spacious house. Quiet forested neighbourhood. Marble slabs at front garden. Easy care landscaping with Perennial Gardens with Sprinkler System. Ivy covering house was recently removed.
Building information
Type
*****
Age
*****
Appliances
*****
Architectural Style
*****
Basement Development
*****
Basement Features
*****
Basement Type
*****
Construction Status
*****
Construction Style Attachment
*****
Cooling Type
*****
Exterior Finish
*****
Fireplace Present
*****
FireplaceTotal
*****
Fire Protection
*****
Flooring Type
*****
Foundation Type
*****
Half Bath Total
*****
Heating Fuel
*****
Heating Type
*****
Size Interior
*****
Stories Total
*****
Utility Water
*****
Land information
Amenities
*****
Fence Type
*****
Landscape Features
*****
Size Depth
*****
Size Frontage
*****
Size Irregular
*****
Size Total
*****
Rooms
Main level
Living room
*****
Kitchen
*****
Office
*****
Bedroom 2
*****
Primary Bedroom
*****
Kitchen
*****
Dining room
*****
Great room
*****
Lower level
Bedroom 3
*****
Family room
*****
Exercise room
*****
Bedroom 4
*****
Main level
Living room
*****
Kitchen
*****
Office
*****
Bedroom 2
*****
Primary Bedroom
*****
Kitchen
*****
Dining room
*****
Great room
*****
Lower level
Bedroom 3
*****
Family room
*****
Exercise room
*****
Bedroom 4
*****
Main level
Living room
*****
Kitchen
*****
Office
*****
Bedroom 2
*****
Primary Bedroom
*****
Kitchen
*****
Dining room
*****
Great room
*****
Lower level
Bedroom 3
*****
Family room
*****
Exercise room
*****
Bedroom 4
*****
Courtesy of RE/MAX WEST REALTY INC.
Book a Showing for this property
Please note that filling out this form you'll be registered and your phone number without the +1 part will be used as a password.




