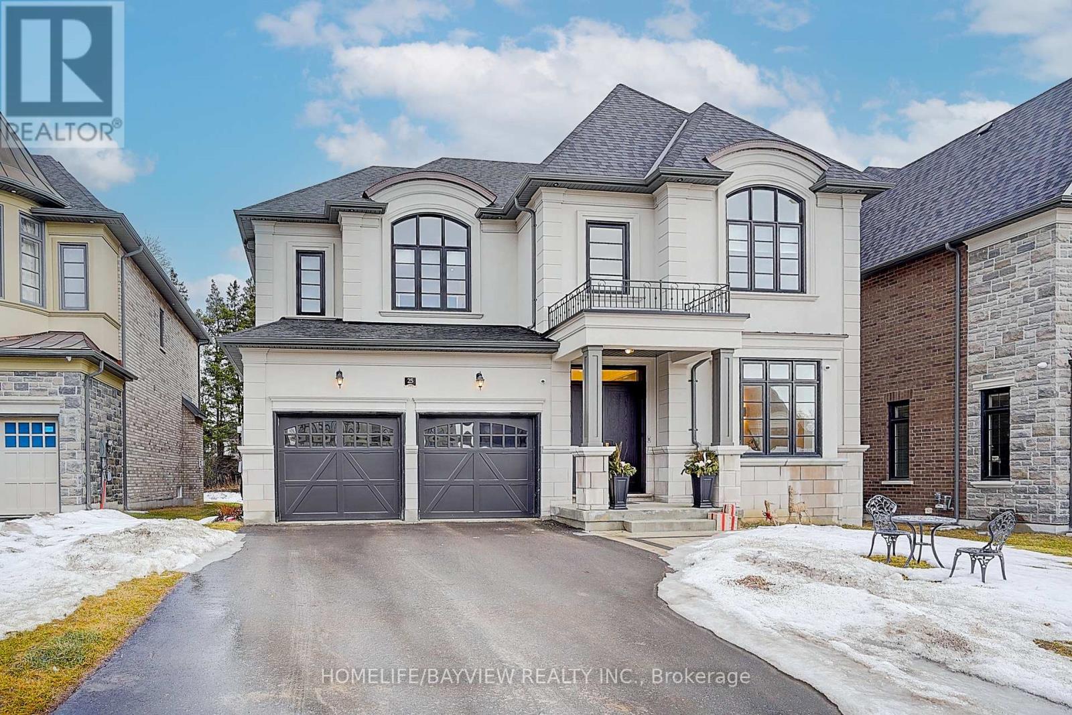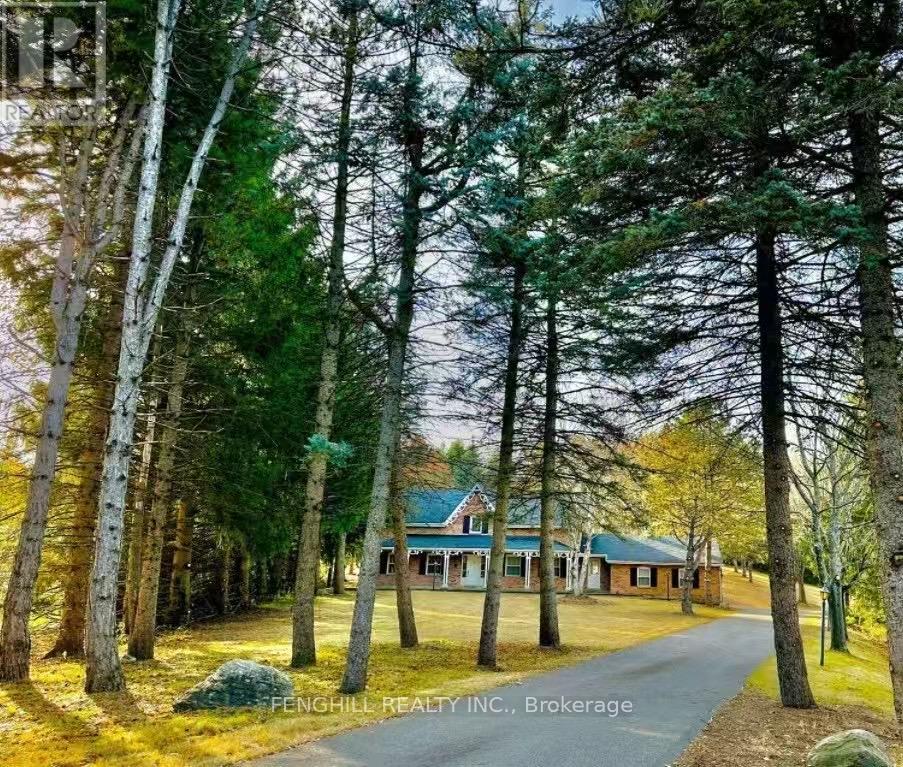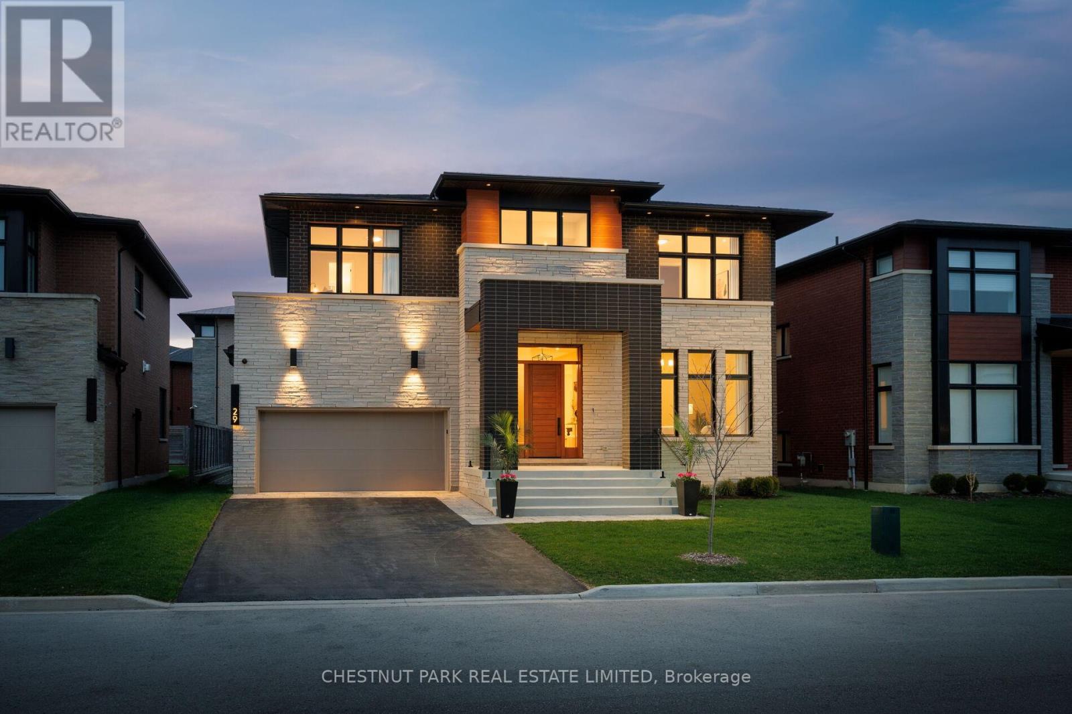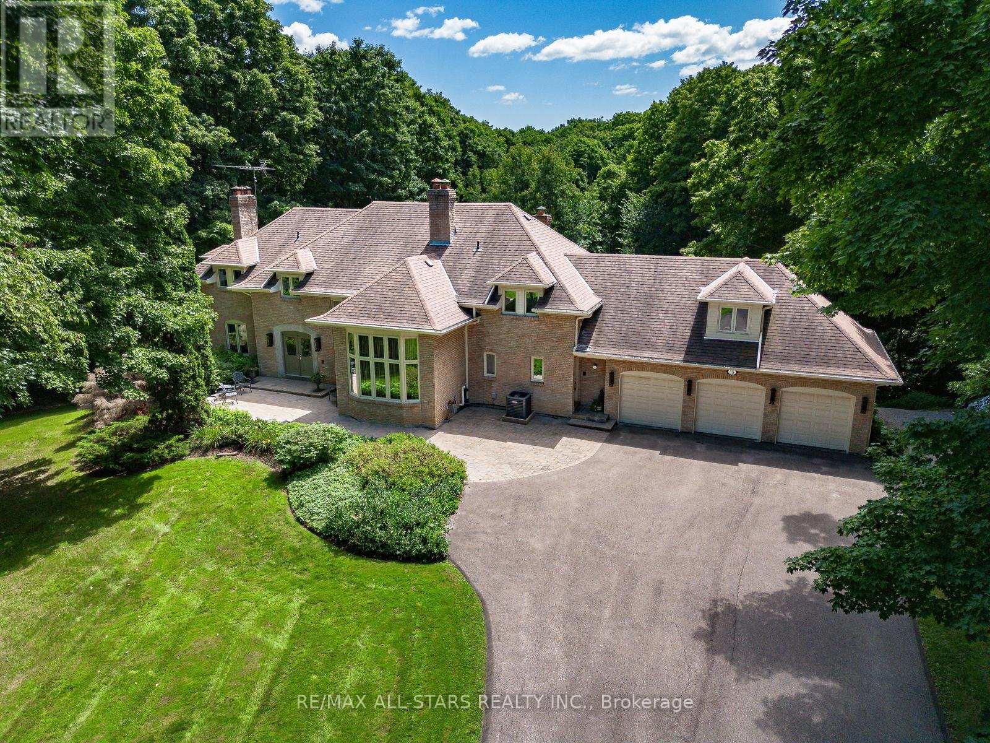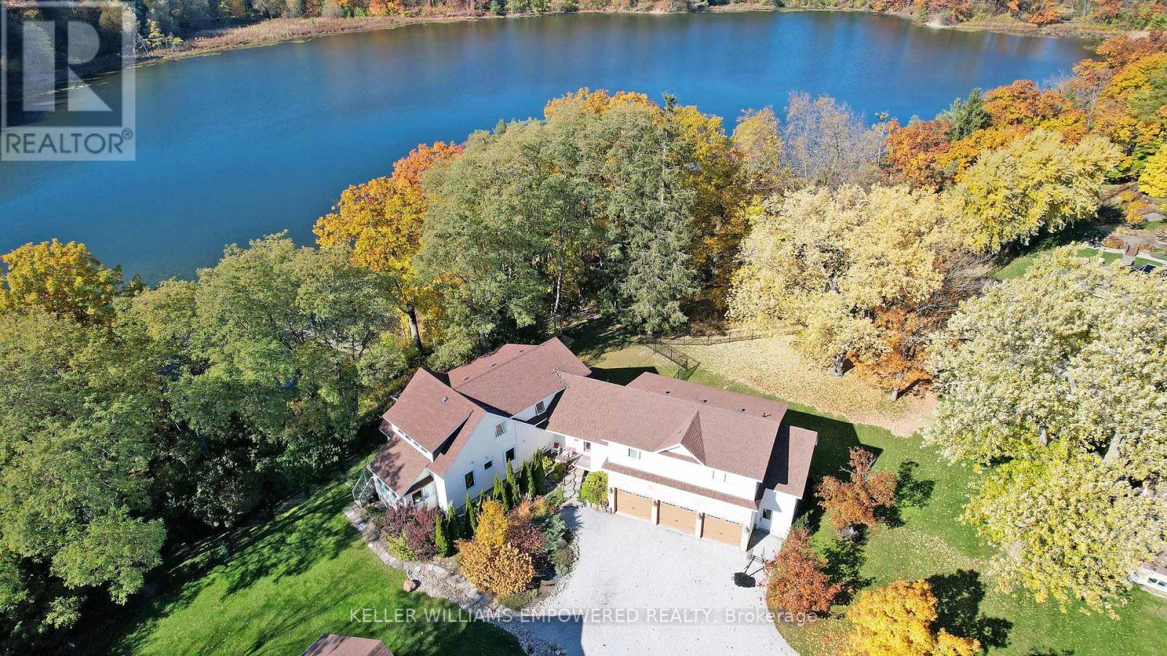Free account required
Unlock the full potential of your property search with a free account! Here's what you'll gain immediate access to:
- Exclusive Access to Every Listing
- Personalized Search Experience
- Favorite Properties at Your Fingertips
- Stay Ahead with Email Alerts



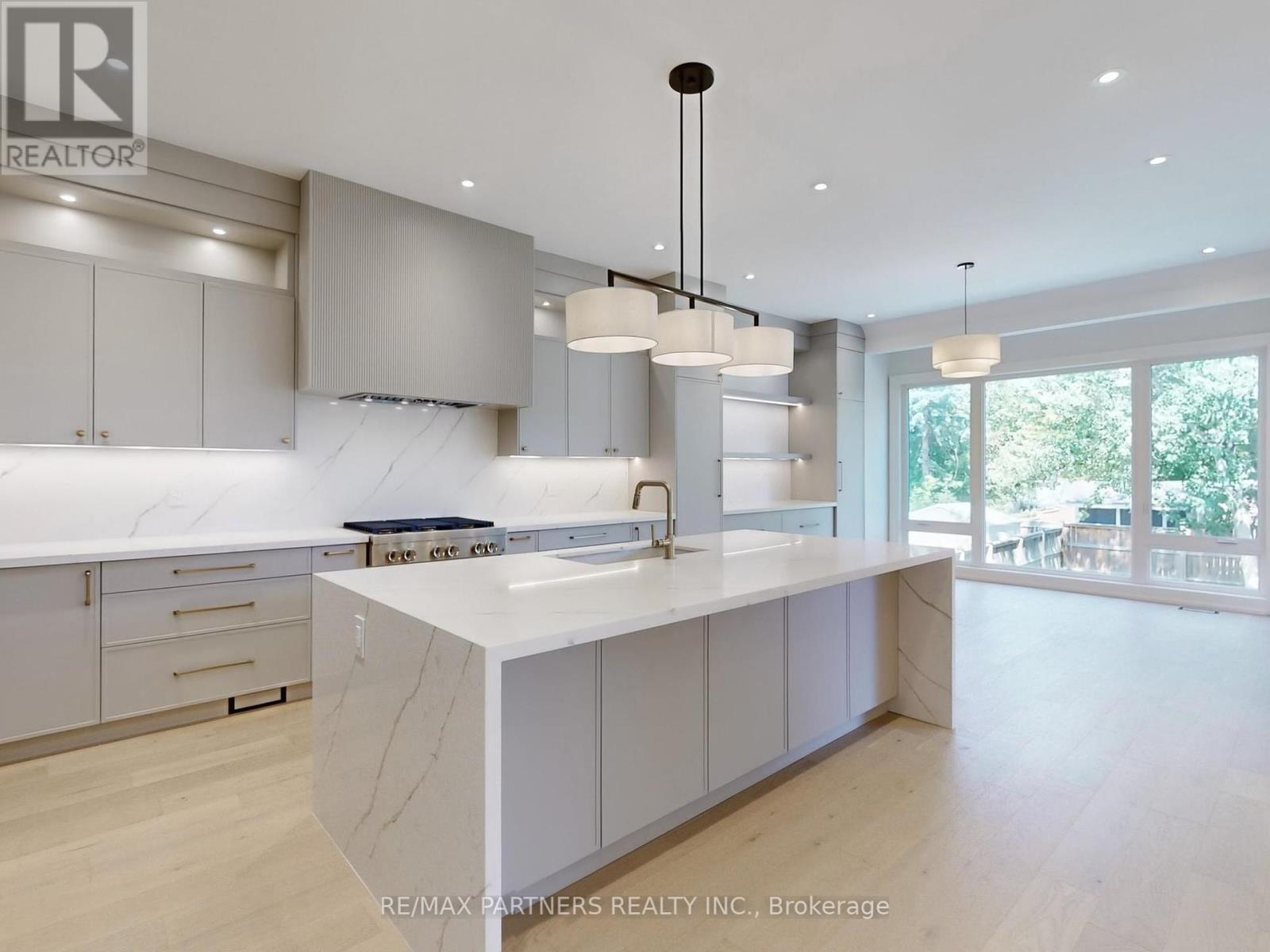

$3,388,000
45 DRYNOCH AVENUE
Richmond Hill, Ontario, Ontario, L4E3E7
MLS® Number: N12303365
Property description
Beautiful Custom Build Home! Min from picturesque Lake Wilcox! This Exquisite, Never-Live-In home is nestled on a serene court *Impressive 50 Ft Frontage. Over 6,000 Sq Ft Of Luxurious living space. Modern Design. Professional Finished Basement completed with walk-up & Soaring 9 Ft ceilings *Step inside to discover a bright, open concept layout *Accentuated by a skylight that floods the space with natural light *The main floor features a custom kitchen, complete with a fluted hood and Elegant finishes *The Master suite is a true retreat, featuring a lavish 5-piece ensuite, a Custom walk-in closet, Recessed lighting, cozy fireplace, and W/O balcony to savor the tranquility of your surroundings *Each additional bedroom boasts its own W/I Closet and ensuite *2nd floor laundry.
Building information
Type
*****
Age
*****
Appliances
*****
Basement Development
*****
Basement Type
*****
Construction Style Attachment
*****
Cooling Type
*****
Exterior Finish
*****
Fireplace Present
*****
Flooring Type
*****
Foundation Type
*****
Half Bath Total
*****
Heating Fuel
*****
Heating Type
*****
Size Interior
*****
Stories Total
*****
Utility Water
*****
Land information
Amenities
*****
Sewer
*****
Size Depth
*****
Size Frontage
*****
Size Irregular
*****
Size Total
*****
Surface Water
*****
Rooms
In between
Loft
*****
Main level
Office
*****
Dining room
*****
Great room
*****
Eating area
*****
Kitchen
*****
Second level
Primary Bedroom
*****
Bedroom 4
*****
Bedroom 3
*****
Bedroom 2
*****
In between
Loft
*****
Main level
Office
*****
Dining room
*****
Great room
*****
Eating area
*****
Kitchen
*****
Second level
Primary Bedroom
*****
Bedroom 4
*****
Bedroom 3
*****
Bedroom 2
*****
Courtesy of RE/MAX PARTNERS REALTY INC.
Book a Showing for this property
Please note that filling out this form you'll be registered and your phone number without the +1 part will be used as a password.
