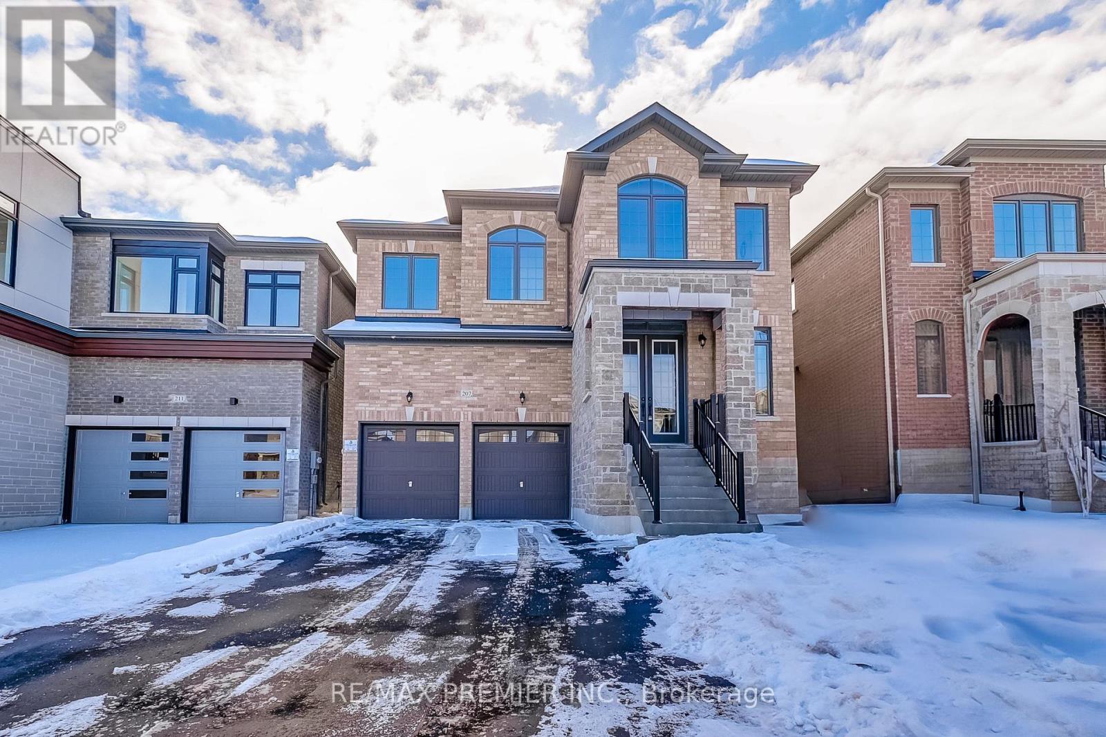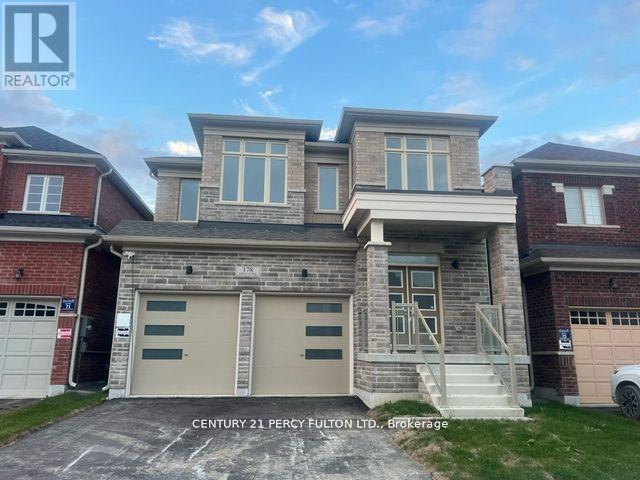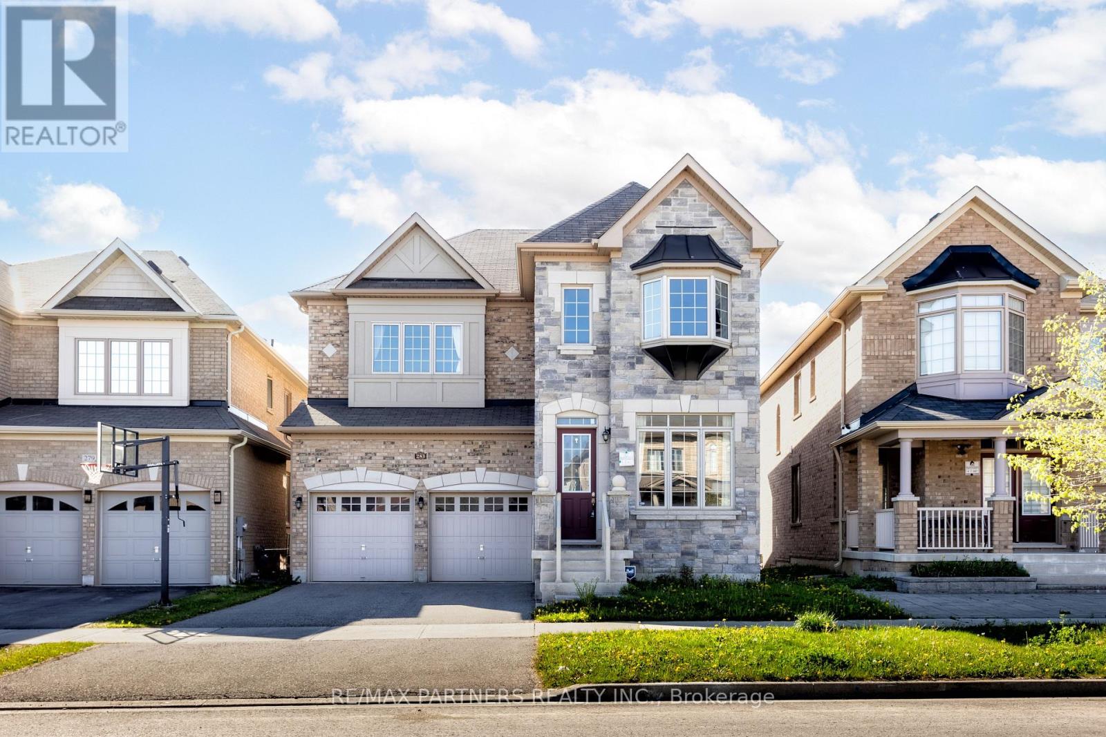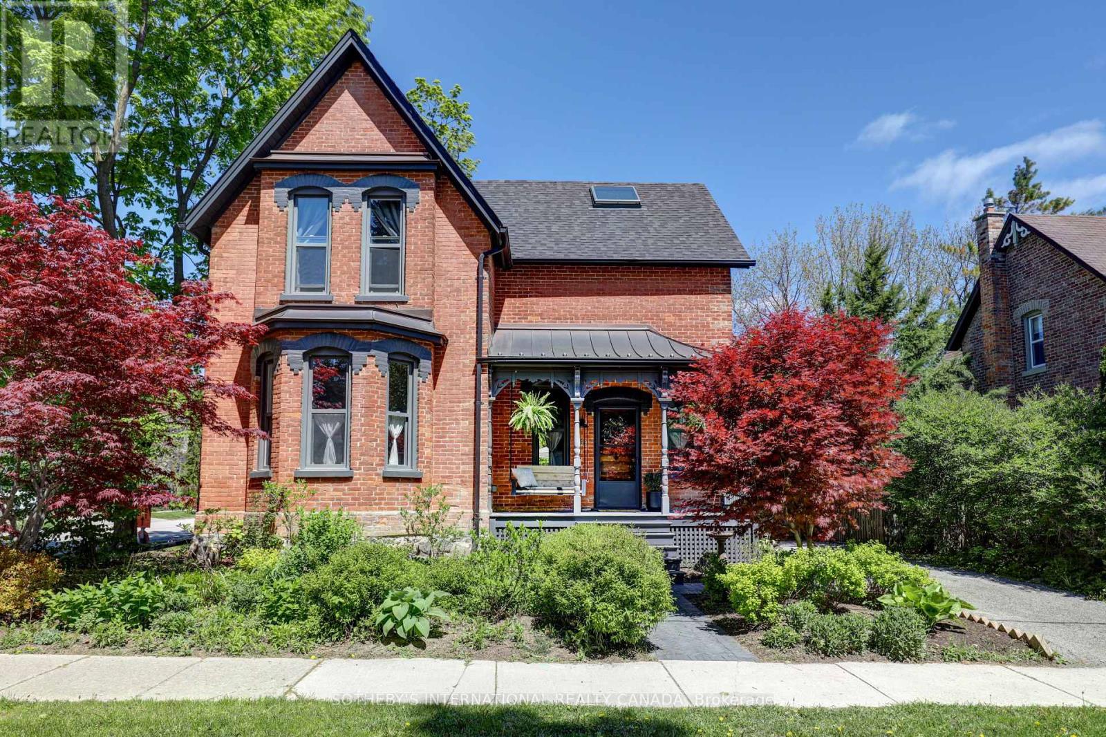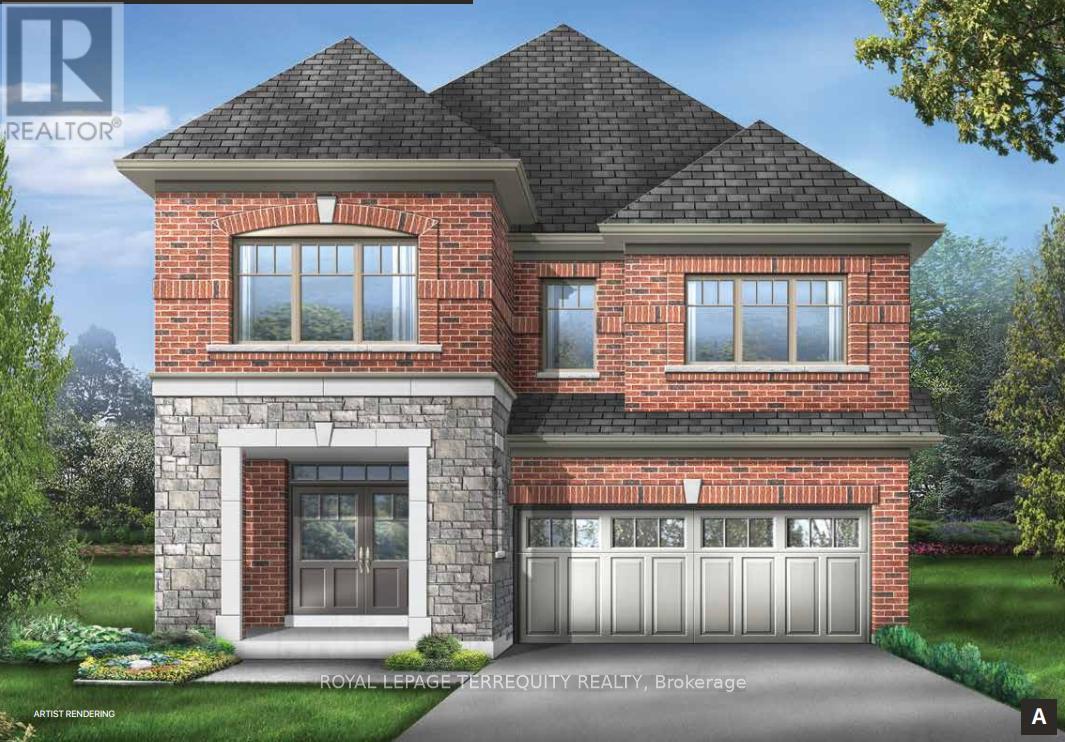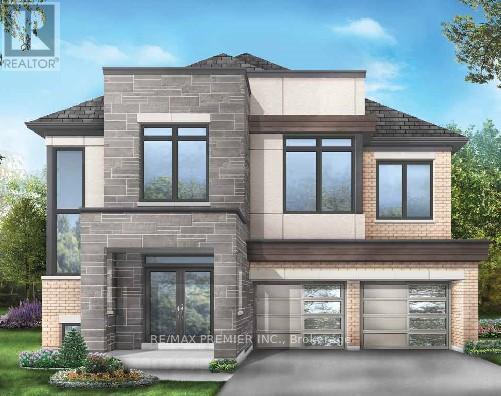Free account required
Unlock the full potential of your property search with a free account! Here's what you'll gain immediate access to:
- Exclusive Access to Every Listing
- Personalized Search Experience
- Favorite Properties at Your Fingertips
- Stay Ahead with Email Alerts




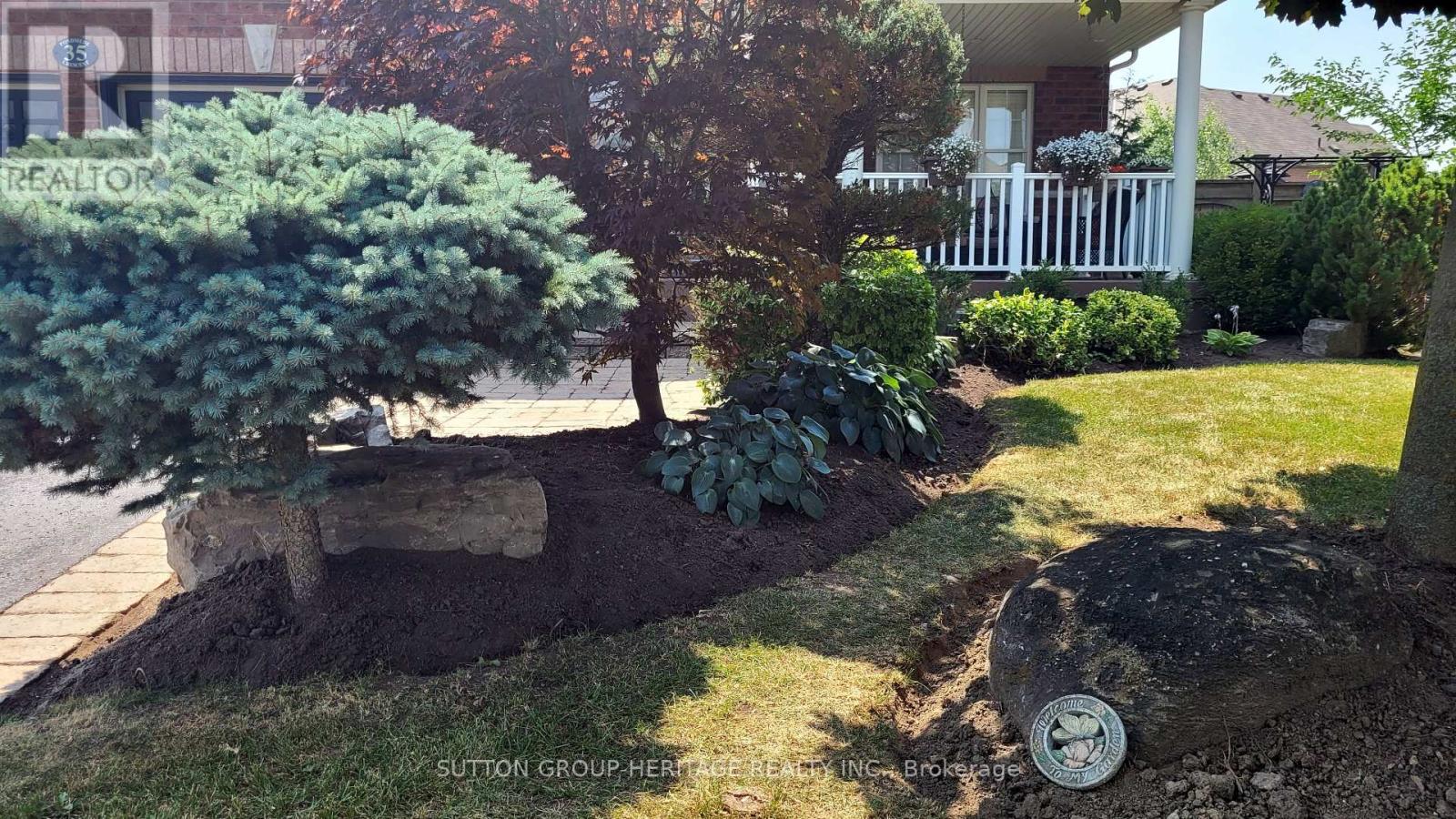
$1,779,999
35 PONDMEDE CRESCENT
Whitchurch-Stouffville, Ontario, Ontario, L4A0E2
MLS® Number: N12303458
Property description
NOTE: H-U-G-E PIE SHAPED LOT. In a highly sought after area. One of the largest lots in the subdivision. Enjoy summer days in your own private resort like backyard. Professionally landscaped front & back featuring an oversized 18 x 38 Inground pool, offers a very private setting, surrounded by 46 tall Emerald Cedars. Huge, patterned concrete pool deck, a newly stained pergola, Armourstone rocks that add timeless appeal, a gazebo, a wrought iron fence seperating the pool area for safety of kids & pets, a pool house complete with a bathroom, kitchenette, indoor/outdoor pot lites, and roughed in cable t.v. The interior of this home doesn't dissappoint. NOTE: Roof (3 years), furnace (8 years), water softner ( 2yrs.) New Garage Doors. Open concept layout with Sep. Entrance to bsmt. Kit. has extended Maple cabinets with crown moulding, granite counters, garburator & porcelain tile, overlooks yard & pool. Open concept Fam. Rm. with oversized windows ( overlooks pool ) Formal Din.Rm., Mud room & Library complete the main floor. Beautifully appointed residence. New floors on 2nd. level. Large 2nd. floor laundry with cabinets. Large, spacious bedrooms. Most baseboards/trim & doors newly painted. Newly painted ceilings (Main) You have the best of both worlds, a true resort Oasis on a massive lot. Large front covered porch. Walking distance to schools, park, trails, transit. 5 min. to Go Station. Only 10 Km distance to hospital.
Building information
Type
*****
Amenities
*****
Appliances
*****
Basement Features
*****
Basement Type
*****
Construction Style Attachment
*****
Cooling Type
*****
Exterior Finish
*****
Fireplace Present
*****
Fire Protection
*****
Foundation Type
*****
Heating Fuel
*****
Heating Type
*****
Size Interior
*****
Stories Total
*****
Utility Water
*****
Land information
Amenities
*****
Fence Type
*****
Landscape Features
*****
Sewer
*****
Size Depth
*****
Size Frontage
*****
Size Irregular
*****
Size Total
*****
Courtesy of SUTTON GROUP-HERITAGE REALTY INC.
Book a Showing for this property
Please note that filling out this form you'll be registered and your phone number without the +1 part will be used as a password.


