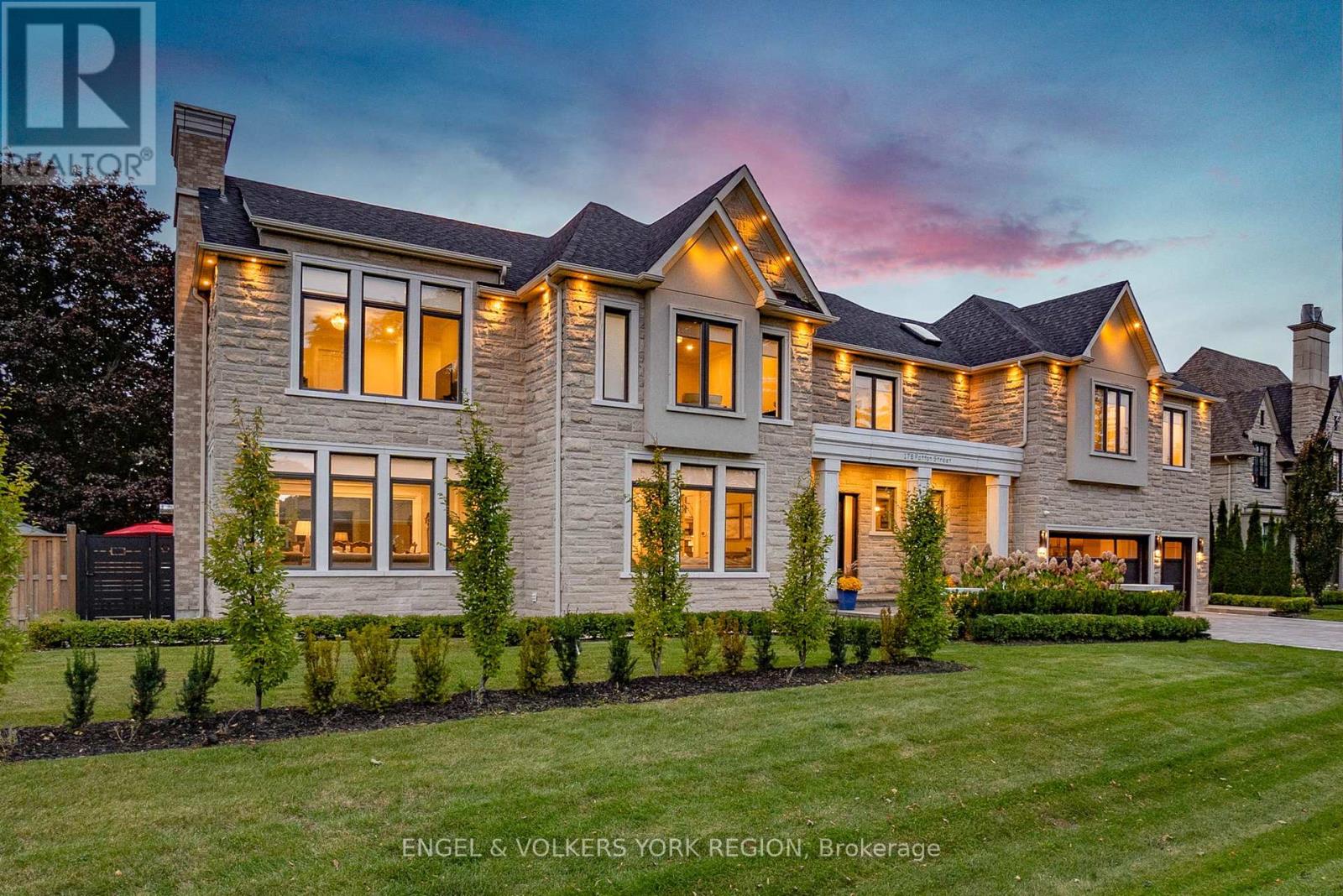Free account required
Unlock the full potential of your property search with a free account! Here's what you'll gain immediate access to:
- Exclusive Access to Every Listing
- Personalized Search Experience
- Favorite Properties at Your Fingertips
- Stay Ahead with Email Alerts
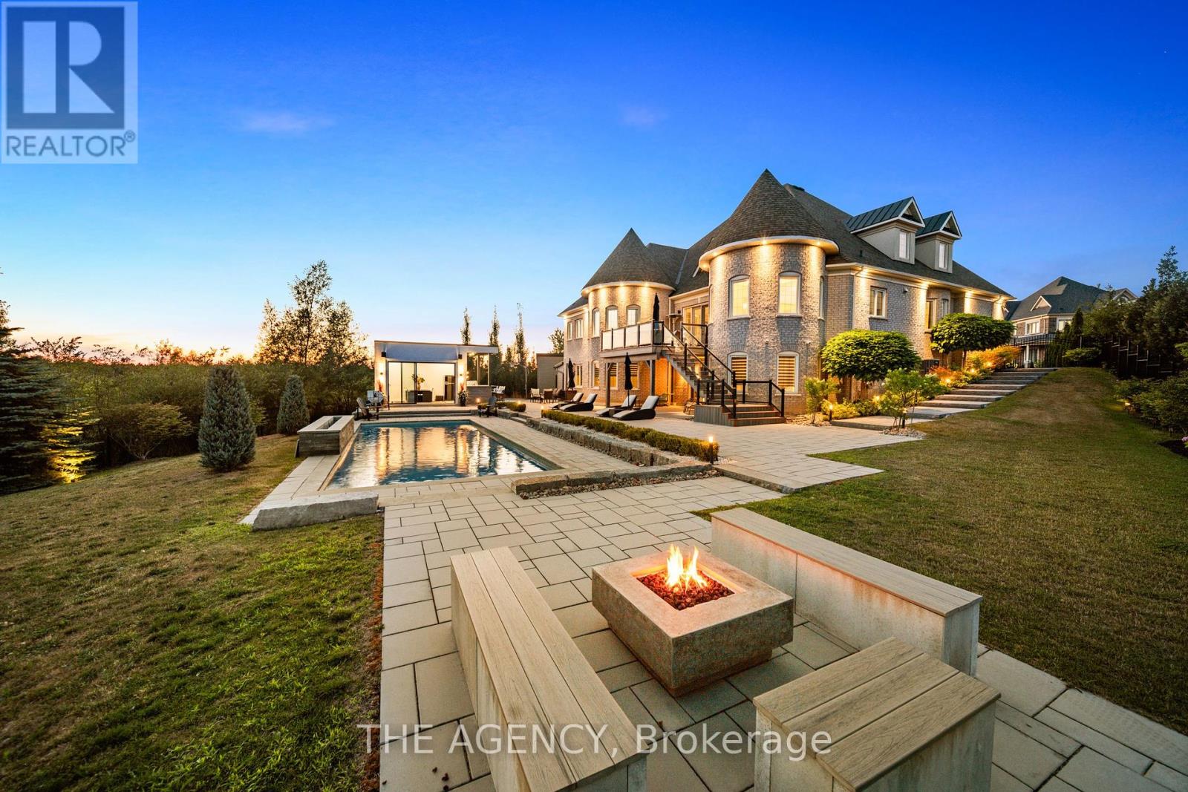
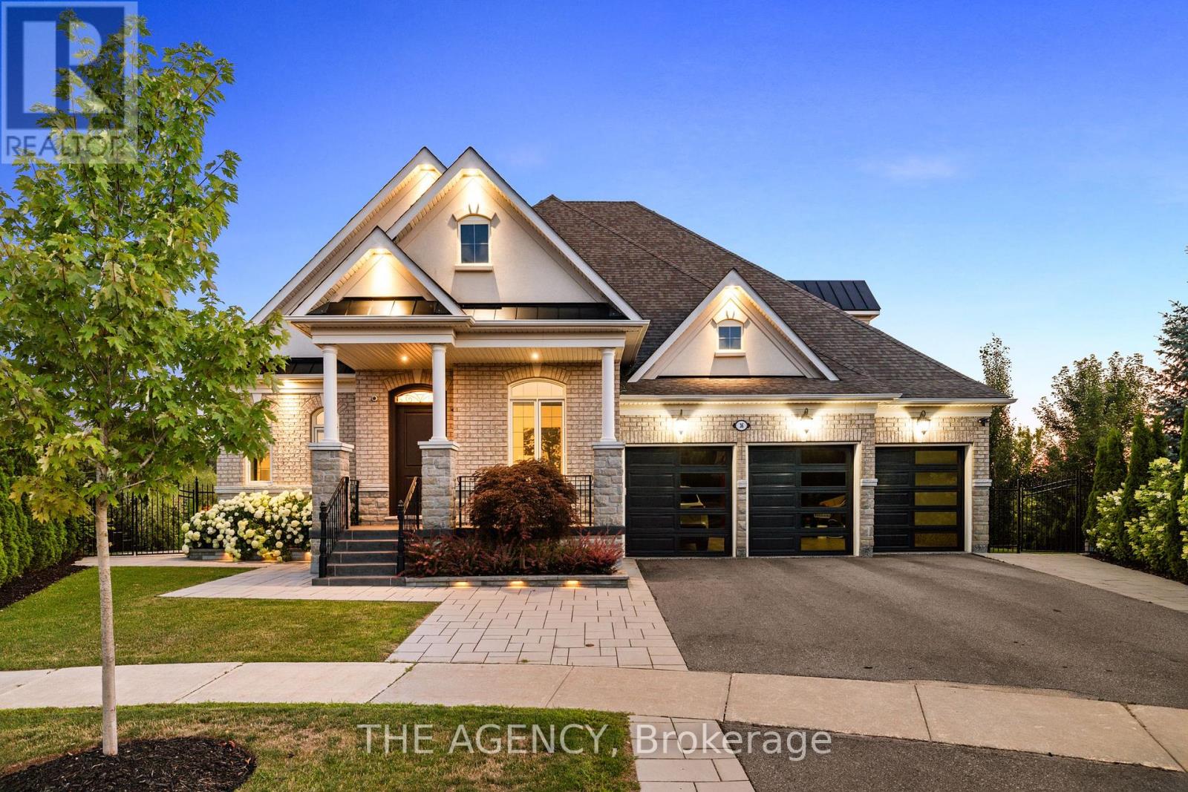

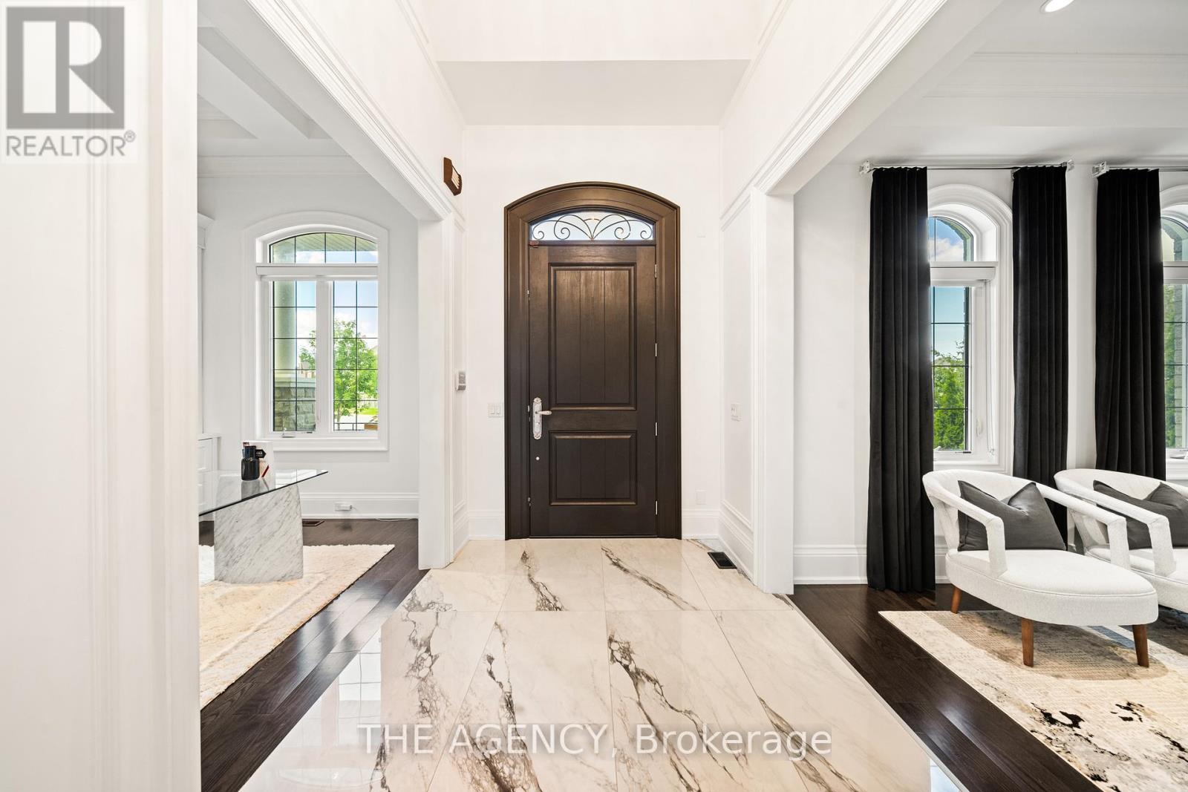
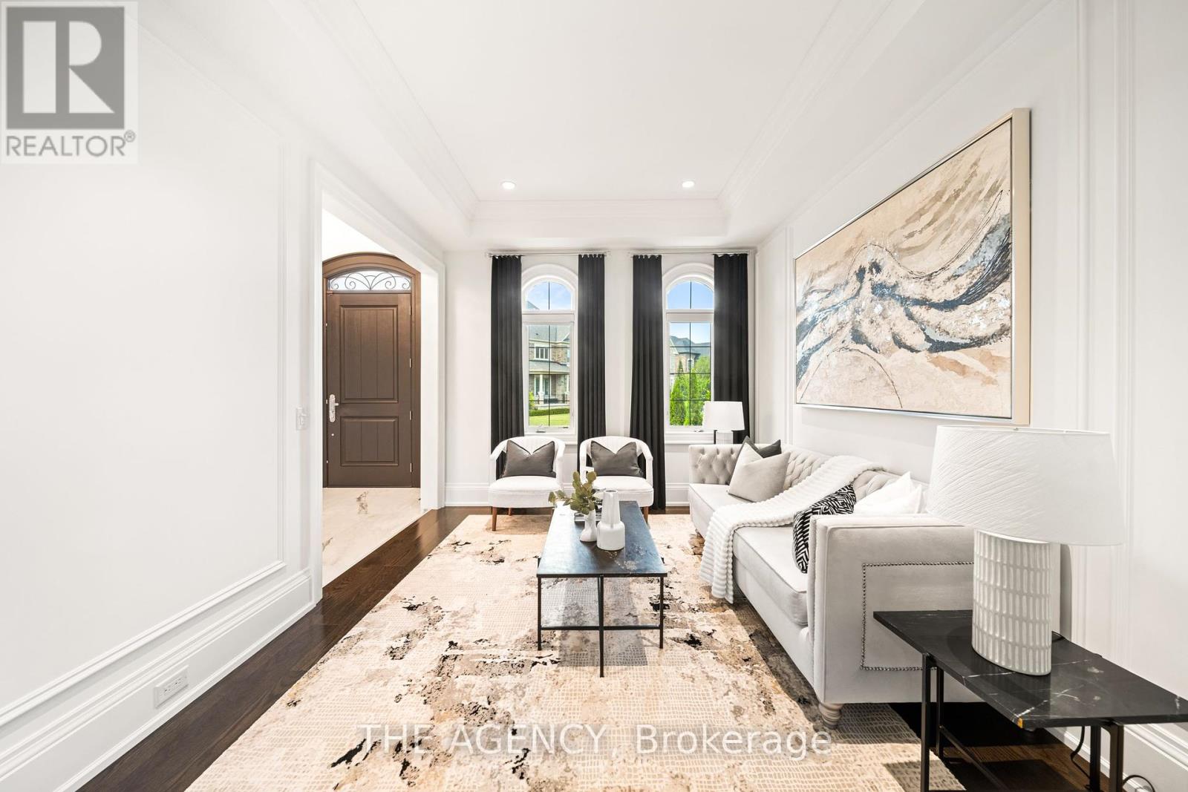
$3,699,000
36 CHUCK ORMSBY CRESCENT
King, Ontario, Ontario, L7B0A8
MLS® Number: N12303754
Property description
Located on a private ravine lot, this exceptional 4+2 bedroom bungaloft offers luxurious living with 7 bathrooms and high-end finishes, perfect for families and entertainers alike. The spacious, open-concept living area fills with natural light through large windows, highlighting beautiful finishes and high ceilings. A striking double-sided fireplace connects the family room seamlessly to the living space, creating a cozy yet grand atmosphere. The gourmet kitchen features top-of-the-line appliances, custom cabinetry, and a large island ideal for meal prep. A breakfast table overlooks the serene ravine, offering a tranquil spot for a morning coffee. The main level primary suite is a private retreat with a luxurious ensuite and a large walk-in closet. An additional bedroom provides flexibility, complemented by beautifully appointed bathrooms for guests. On the second floor, two bedrooms and a loft area with custom cabinetry offer versatile spaces for work or relaxation. The fully finished walk-out basement adds expansive living space with a full kitchen, two bedrooms, and three bathrooms. An open-concept recreation room leads to the backyard and stunning pool area, perfect for multi-generational living. Step into the resort-style backyard to enjoy lounging by the pool or relaxing in the cabana. A sports court offers space for basketball and other activities for active families. The 3-car garage and home gym offer added convenience, elevating the functionality of this property. Minutes from the Go Station, this home offers easy access to downtown and local amenities like restaurants, cafes, top private schools, and Highway 400, ensuring every convenience is close by.
Building information
Type
*****
Appliances
*****
Basement Development
*****
Basement Features
*****
Basement Type
*****
Construction Style Attachment
*****
Cooling Type
*****
Exterior Finish
*****
Fireplace Present
*****
Flooring Type
*****
Foundation Type
*****
Half Bath Total
*****
Heating Fuel
*****
Heating Type
*****
Size Interior
*****
Stories Total
*****
Utility Water
*****
Land information
Landscape Features
*****
Sewer
*****
Size Depth
*****
Size Frontage
*****
Size Irregular
*****
Size Total
*****
Rooms
Upper Level
Bedroom 4
*****
Bedroom 3
*****
Main level
Bedroom 2
*****
Primary Bedroom
*****
Office
*****
Family room
*****
Kitchen
*****
Dining room
*****
Living room
*****
Lower level
Kitchen
*****
Living room
*****
Dining room
*****
Upper Level
Bedroom 4
*****
Bedroom 3
*****
Main level
Bedroom 2
*****
Primary Bedroom
*****
Office
*****
Family room
*****
Kitchen
*****
Dining room
*****
Living room
*****
Lower level
Kitchen
*****
Living room
*****
Dining room
*****
Upper Level
Bedroom 4
*****
Bedroom 3
*****
Main level
Bedroom 2
*****
Primary Bedroom
*****
Office
*****
Family room
*****
Kitchen
*****
Dining room
*****
Living room
*****
Lower level
Kitchen
*****
Living room
*****
Dining room
*****
Courtesy of THE AGENCY
Book a Showing for this property
Please note that filling out this form you'll be registered and your phone number without the +1 part will be used as a password.



